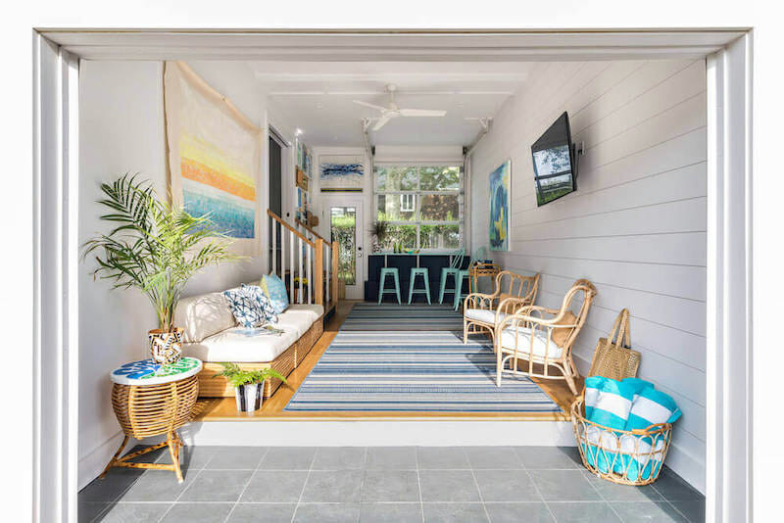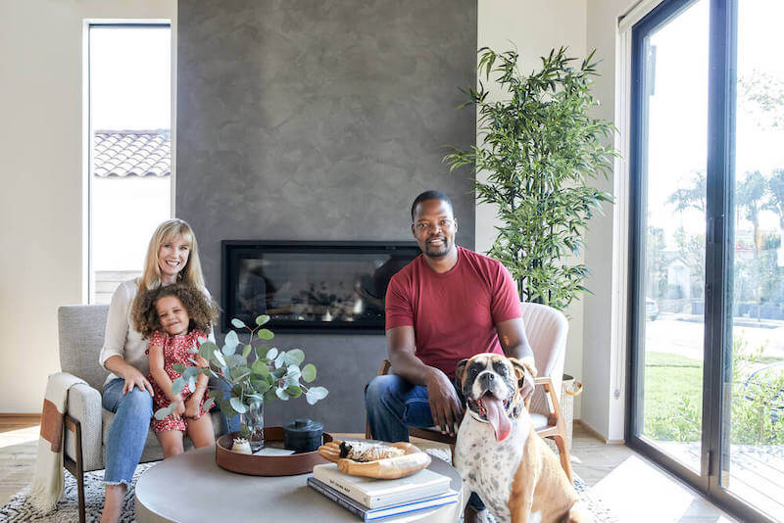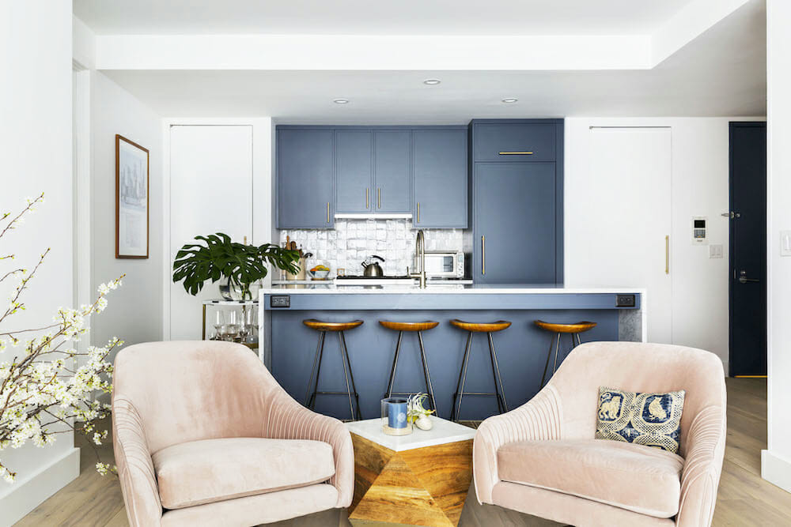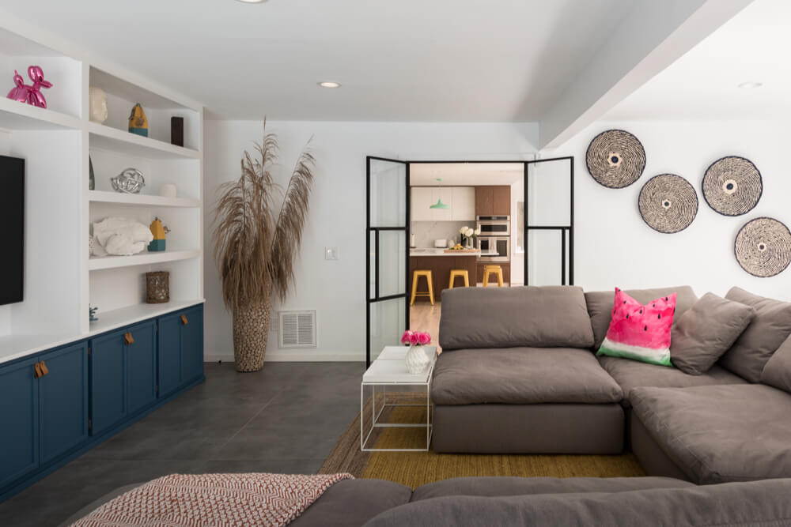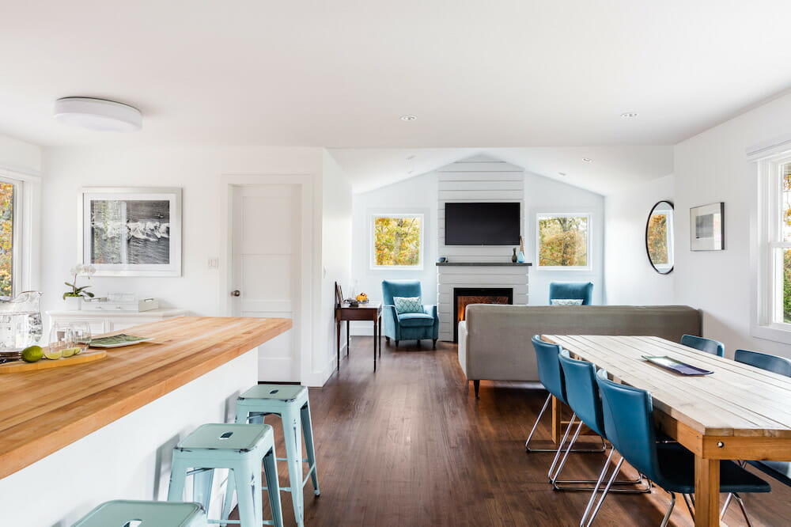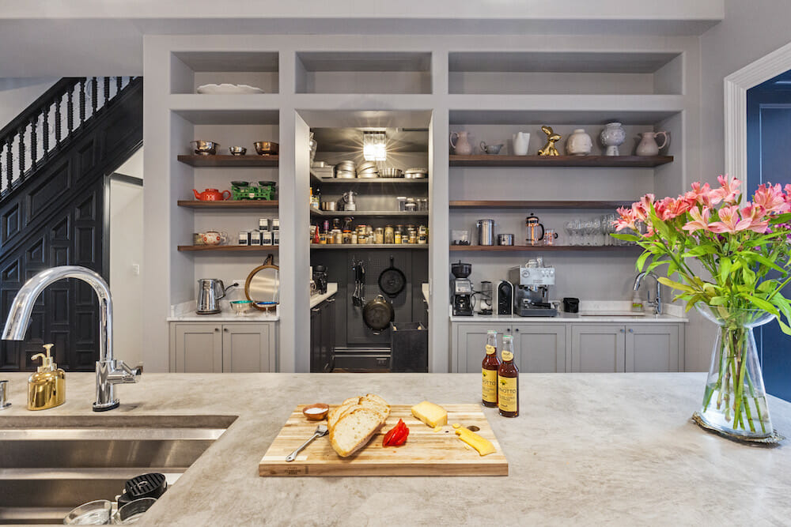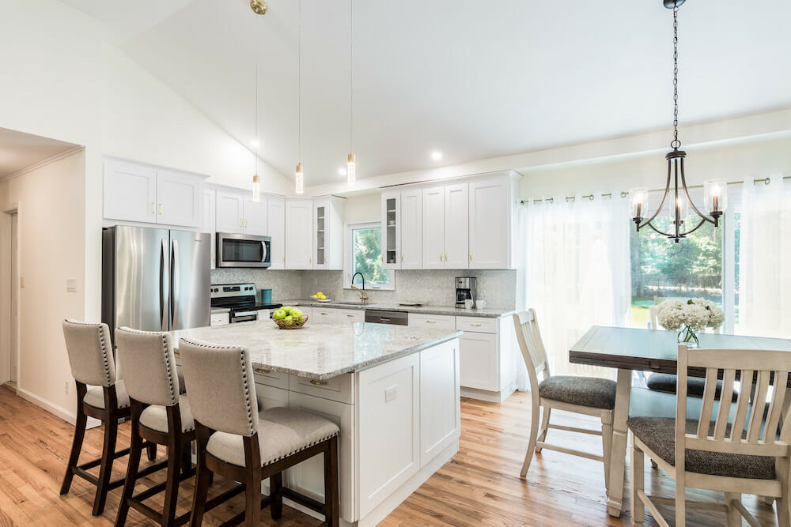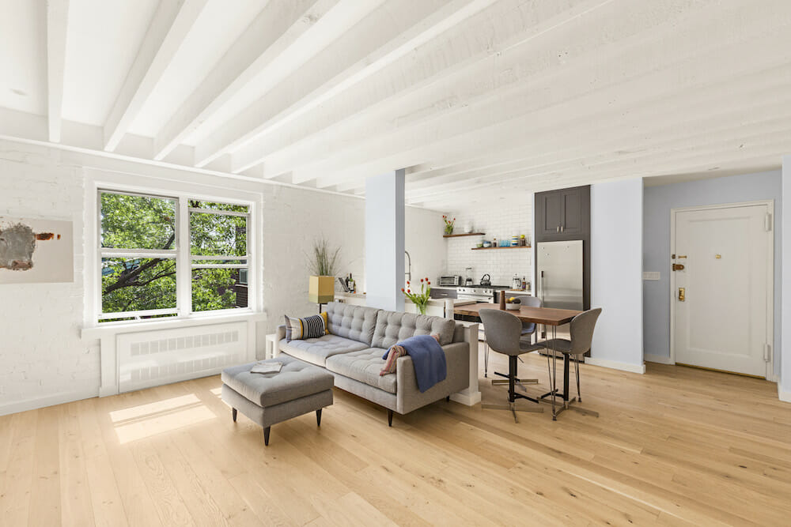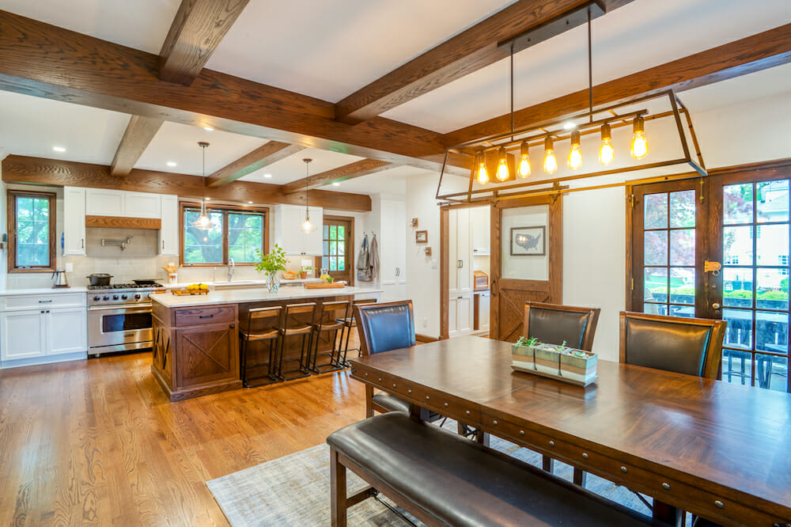Home / Blog / Sweeten Renovations / Entire Homes
Natural Wood Throughout in an Amagansett Beach House
Nature's colors & tranquil views turn this beach house into the ultimate chill space
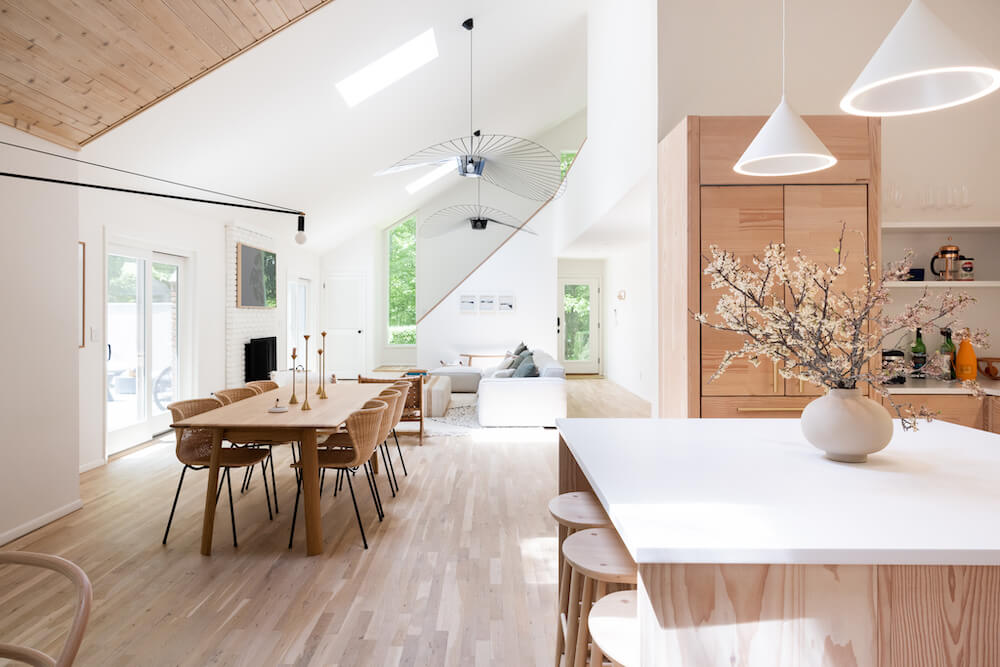
- Homeowners: An NYC couple posted their project to renovate a 2,000-square-foot Amagansett beach house on Sweeten
- Where: Long Island, New York
- Primary renovation: A complete remodel of the kitchen and bathrooms, floor refinishing, and wall resurfacing and painting throughout
- Sweeten general contractor in the Hamptons
“After” photos by Lena Yaremenko
Gathering the renovation team
When the homeowners of this wood-shingled house in the Hamptons began their renovation journey, their main goals were to update the kitchen and bathrooms, and to accomplish an overall aesthetic modernization, including some minor changes to the existing floor plan.
To start, they hired designers, Charlotte Sylvain and Shikhar Thakur of Studio Fauve in Brooklyn. The couple then hired a Sweeeten general contractor to turn their vision into reality and “help maximize the impact of dollars spent”.
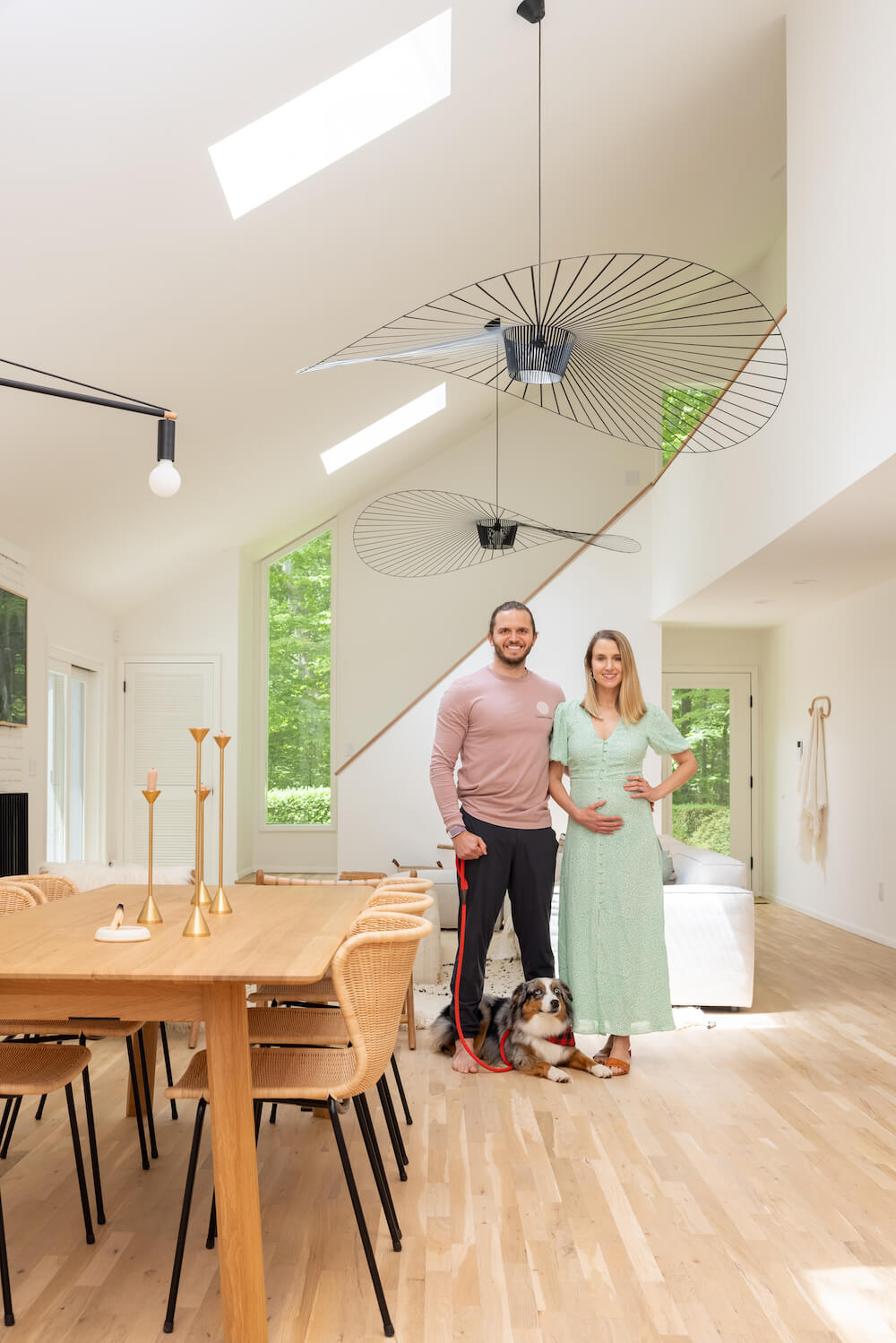
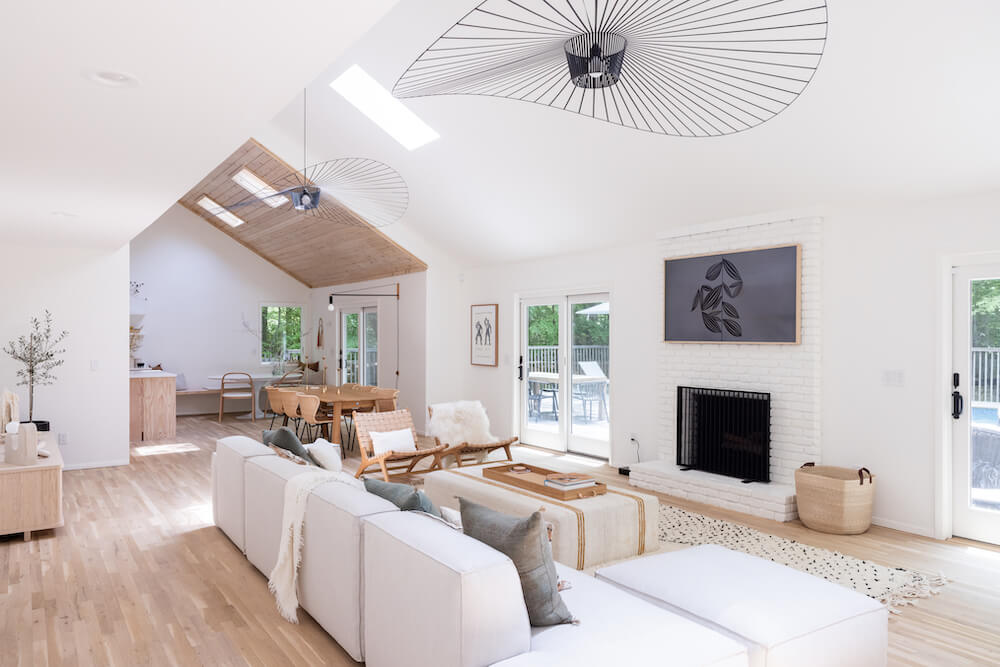
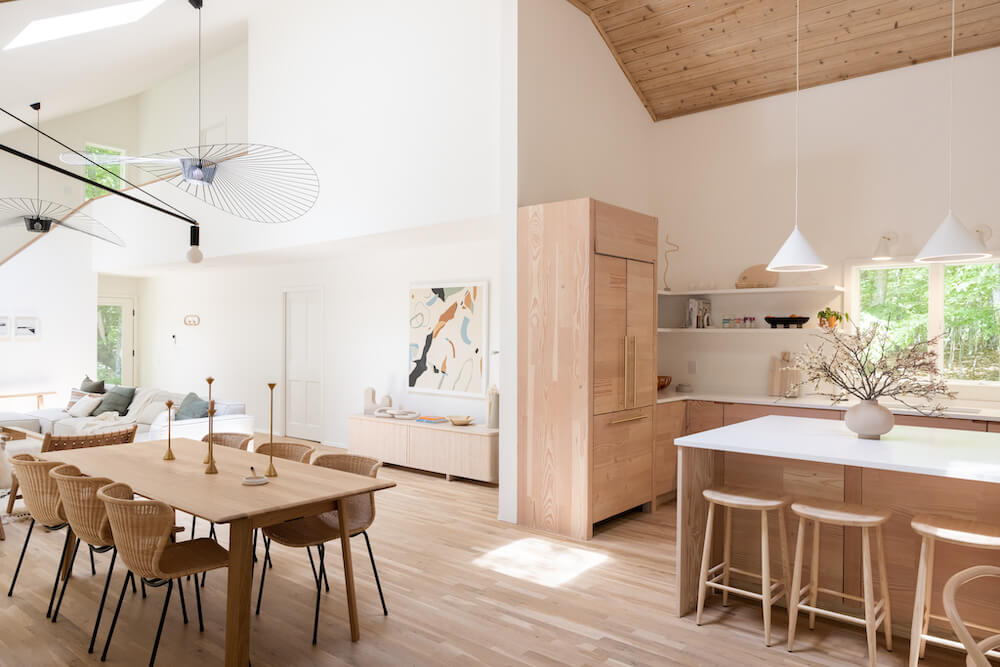
Charlotte took charge of the interior design for the four-bedroom, two-bathroom Amagansett house, which had been purchased as a summer home. In addition to a more modern feel from room to room, they wanted to update the home’s color palette.
A minimal interior with natural materials would connect with the property the home sits on, which is wildly populated by maple, oak, beech, and sycamore trees. The designer’s goal was to create a neutral, light-filled space with a subtle beachy feel where the homeowners could watch the seasons change outside.
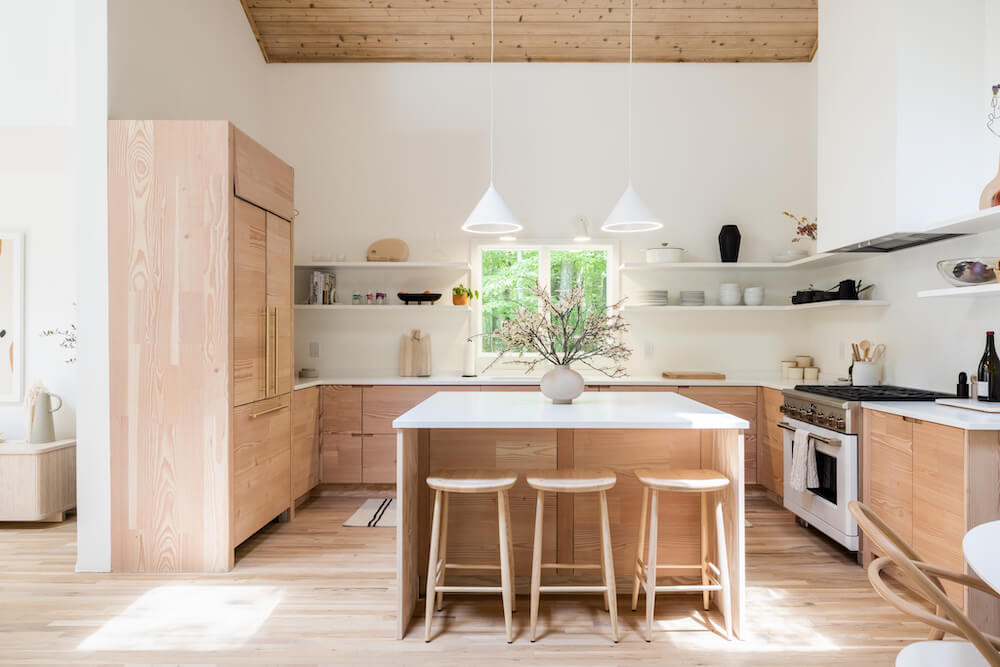
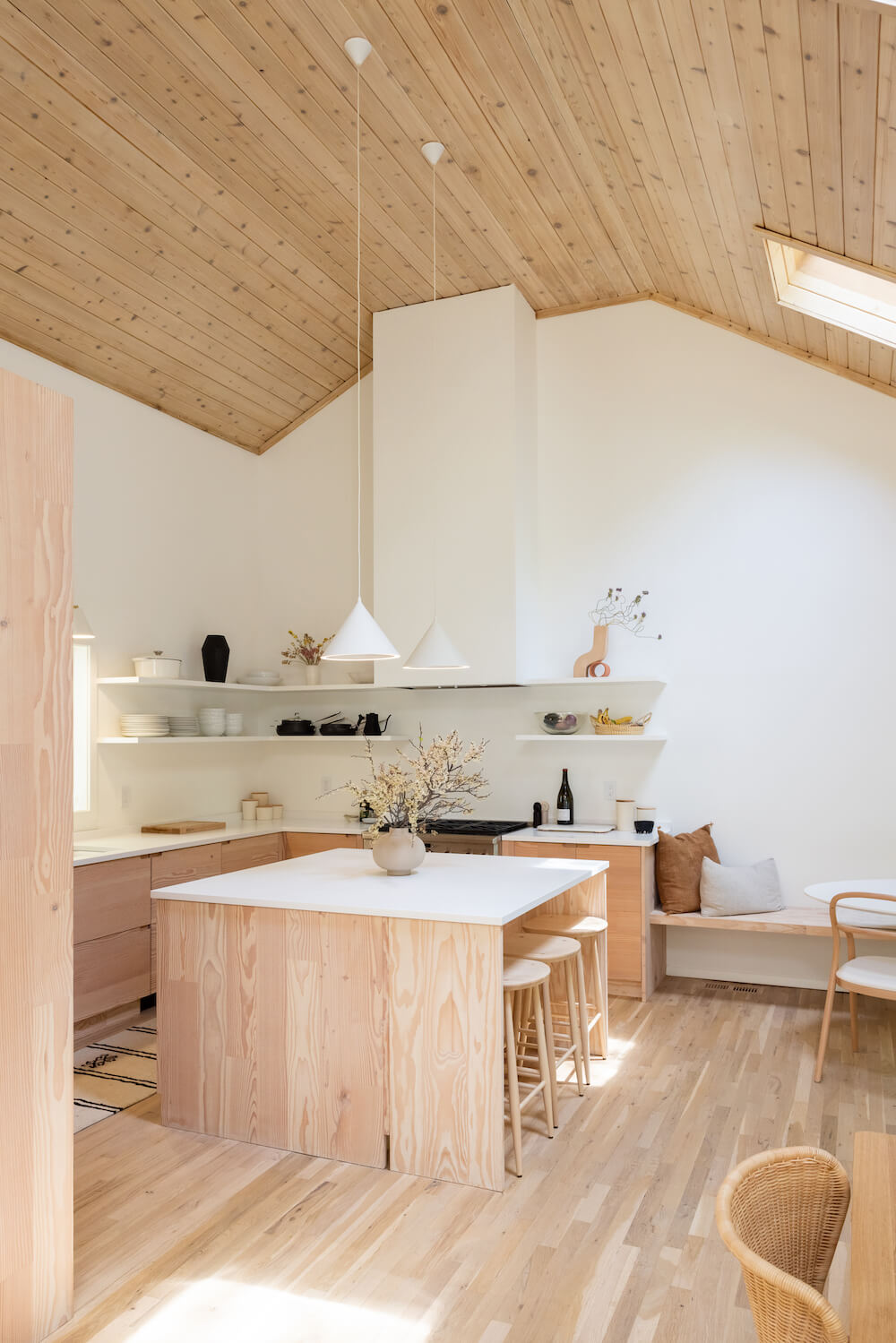
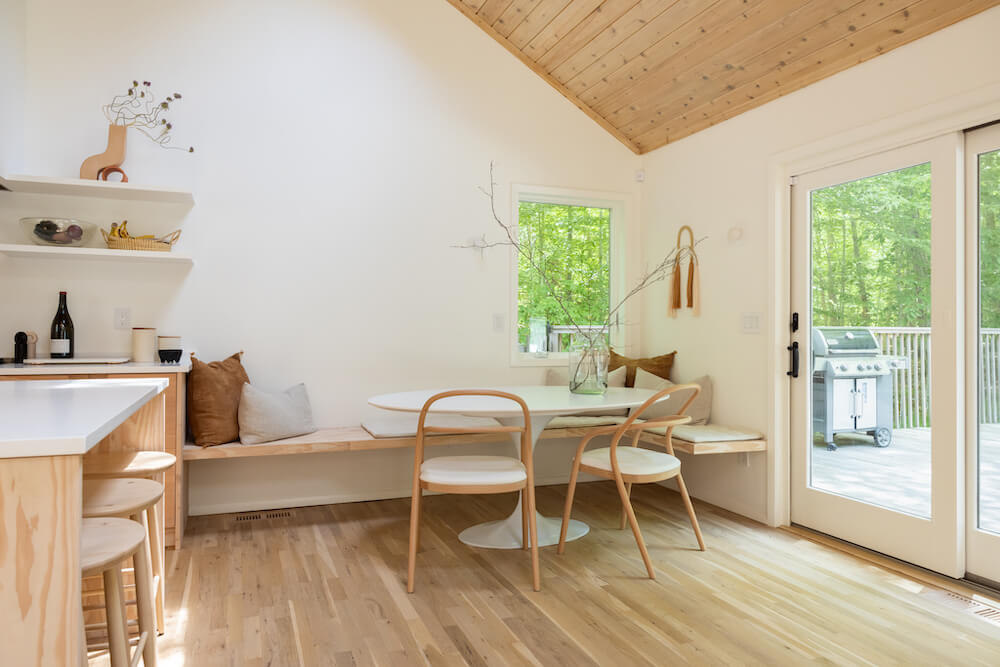
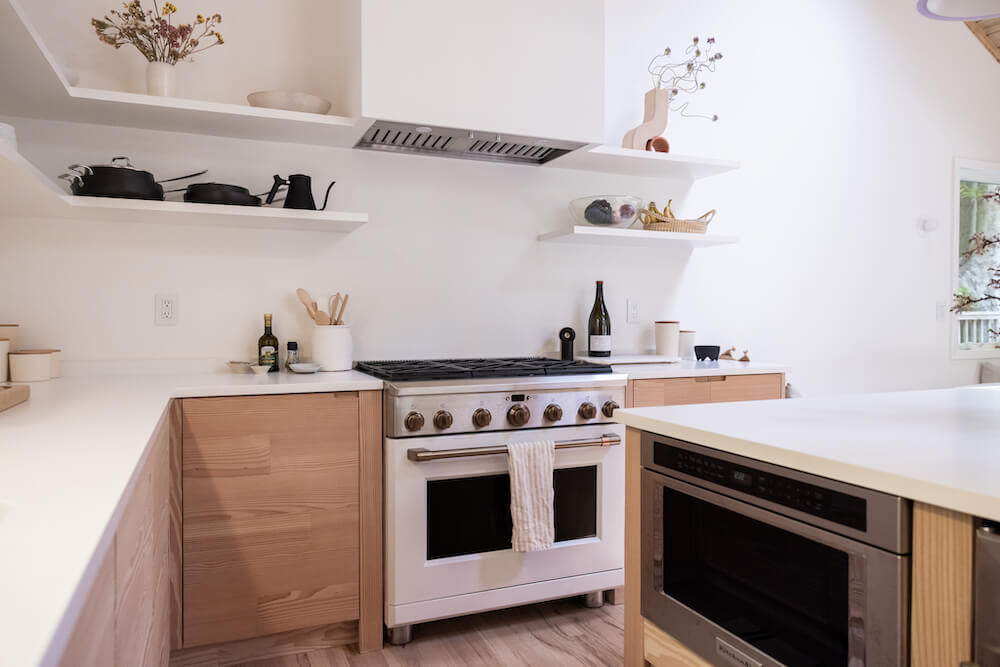
Natural wood kitchen cabinets, regionally sourced
To accomplish this, she looked to design wide, open spaces in the Amagansett beach house. Beginning in the living room, with its spacious layout and high ceilings, Charlotte used inspiration from the Hamptons’ oceanside.
White textures and blonde plank-wood detailing combined with soft, comfortable furniture in quiet colors. Designs were kept minimal; its warmth would come from different materials in natural tones. The designer chose and sourced the materials regionally when possible, and chose small furniture designers and builders.
Sweeten brings homeowners an exceptional renovation experience by personally matching trusted general contractors to your project, while offering expert guidance and support—at no cost to you. Renovate to live, Sweeten to thrive!
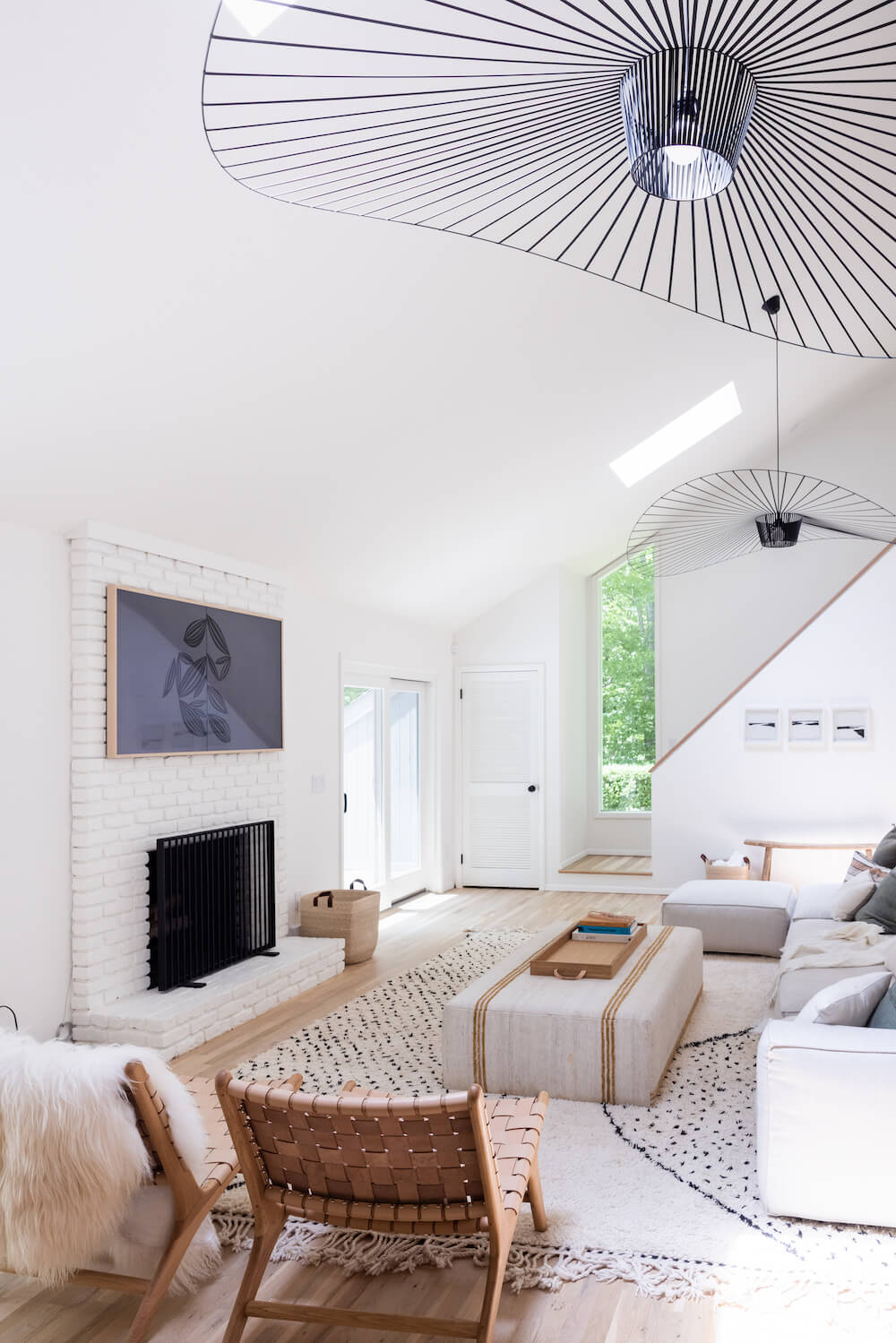
The kitchen has an airy feel but is solid with its Douglas fir joinery and cabinetry, and matte-finish white countertops. A stain-proof quartz was a perfect work-surface choice to top the natural wood kitchen cabinets; the homeowners wanted a durable kitchen for entertaining.
The home needed to be a relaxing place, a weekend and summer-season escape from the owners’ primary residence in New York City. To this goal, Charlotte painted the natural-wood window framings white to make them disappear.
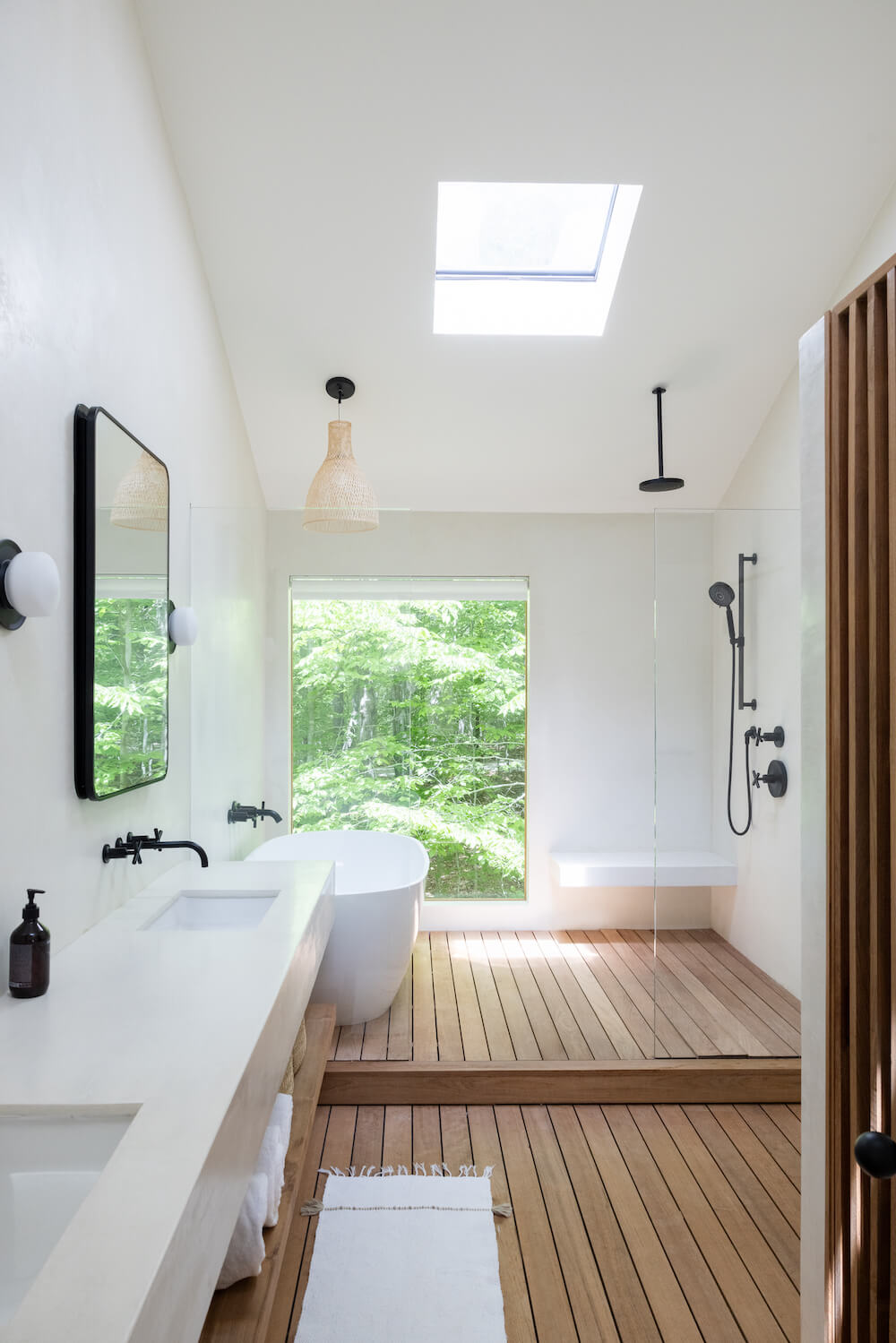
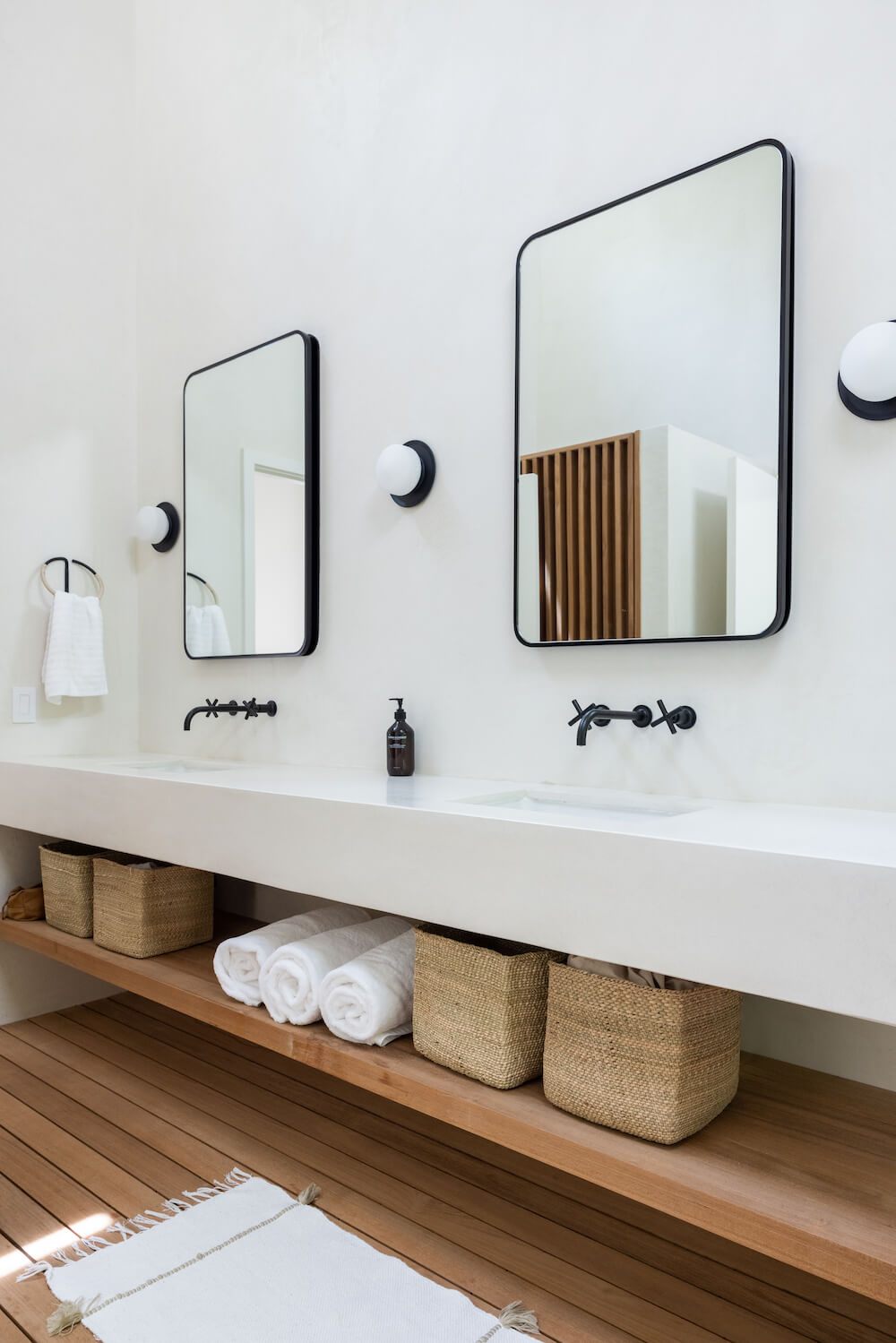
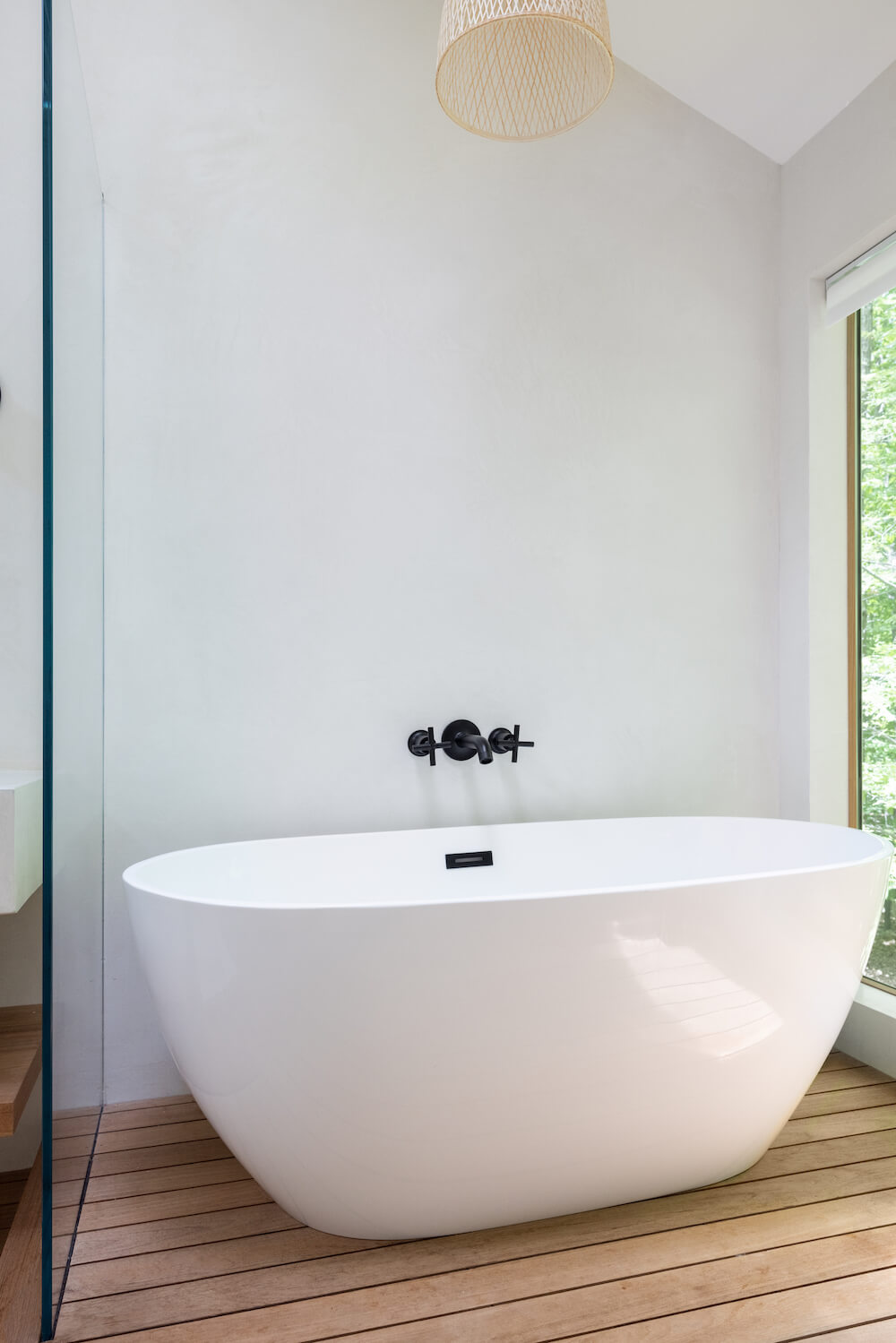
Installation of additional new windows as well as vertical columns of glass at the top and bottom of the enclosed staircase offer views-as-art glass framings throughout the house.
Waterproof bathroom materials
The centerpiece of the upstairs is in the primary bathroom—a giant picture window that overlooks the house’s rear woods and flanks a giant soaking tub. Waterproof tadelakt plaster walls and teakwood planking allowed use of the same surfaces in the bathroom’s wet and dry areas.
The designer pulled more tadelakt plaster into the guest bathroom for the vanity, pairing it with handmade zellige tile. Accoya wood plays a key role in this bathroom as well.
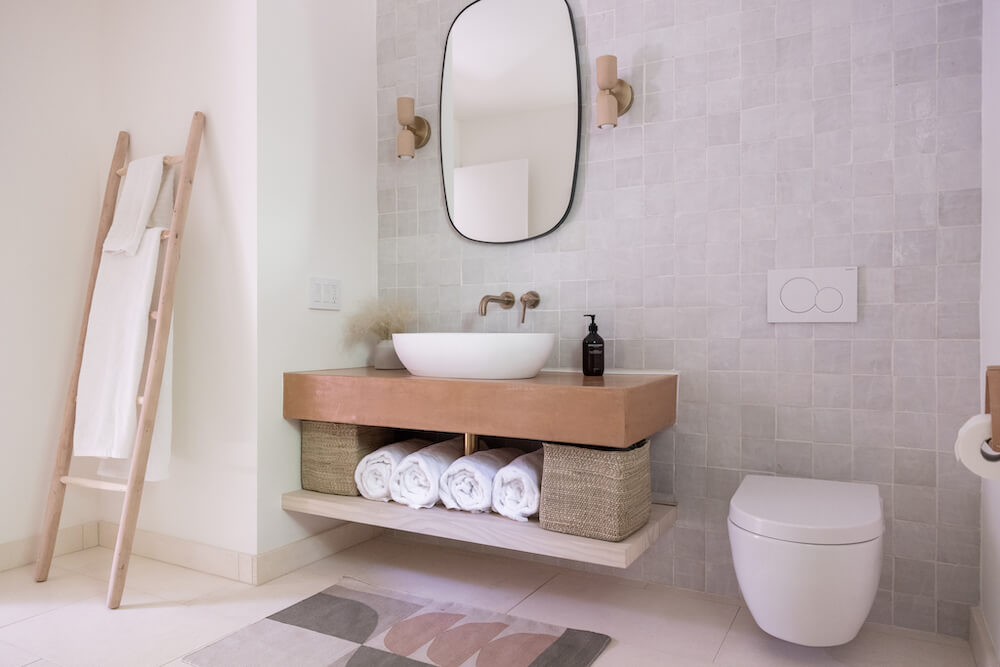
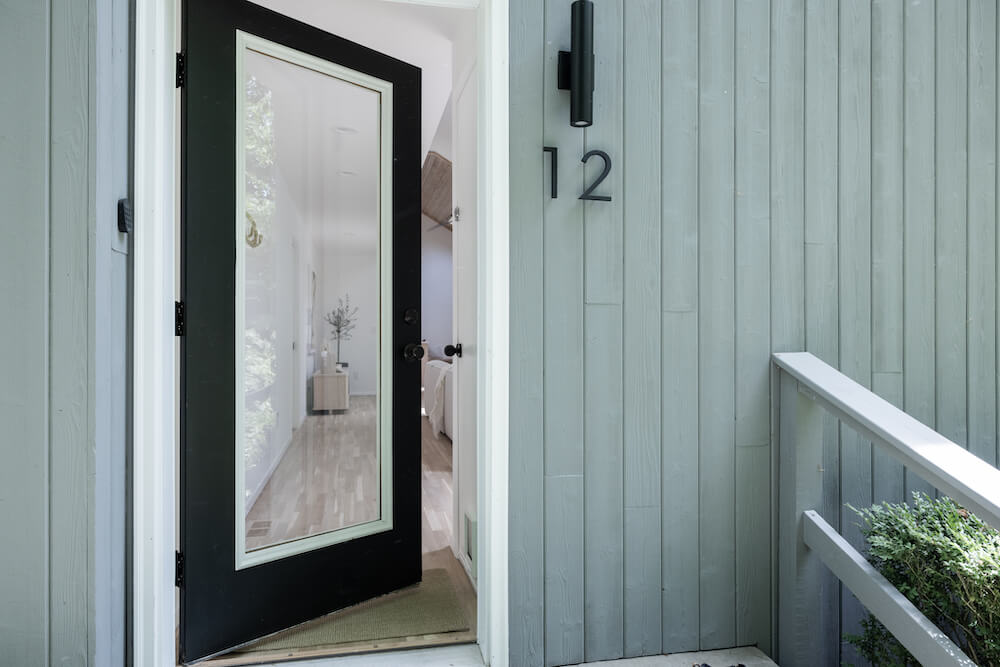
Throughout the home, hints of black connect with the white canvas for a modern feel. Original oak floorboards received a color-corrective refinishing to lessen the honey tones. Additional teak and Accoya wood accents round out the natural wood hues in various interior spaces.
The biggest challenge of this renovation was working on it remotely. Despite this, the Amagansett home remodel was completed giving the homeowners the serenity they were looking for.
Originally Published December 29, 2022
Updated on August 18, 2023
—
When you’re ready to get started on your kitchen or home remodel, work with Sweeten to renovate with the best contractors.
Sweeten handpicks the best general contractors to match each project’s location, budget, scope, and style. Follow the blog, Sweeten Stories, for renovation ideas and inspiration and when you’re ready to renovate, start your renovation with Sweeten.
Renovation Materials
KITCHEN:
- Douglas fir cabinets: Reform.
- Flooring: Dinesen.
- Bertazzoni professional induction cooktop and electric oven in Bianco: Bertazzoni.
- Puccio 712 stool: Billiani
PRIMARY BATHROOM:
- Natural large wicker ball lamp: HKliving.
- Vivid slimline fixtures: Phoenix Tapware.
- Wheat Fields flooring: Royal Oak Flooring.
LIVING AREAS:
- Vertigo suspension lamp: Constance Guisset.
- Mags soft sofa: HAY.
- Sand, natural, and black rug: Pampa Paloma.
