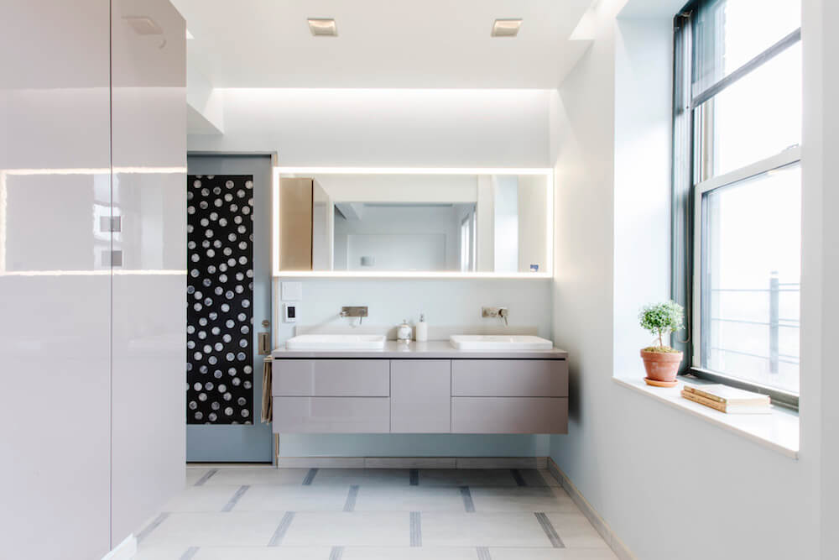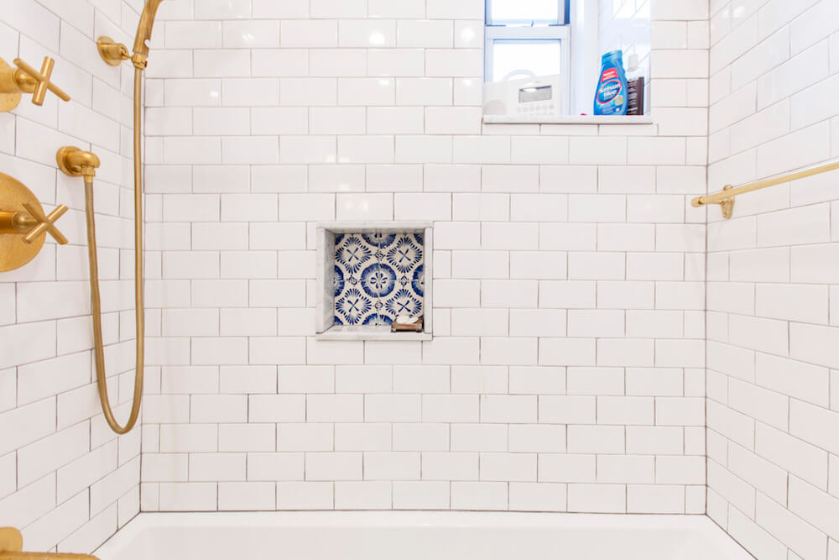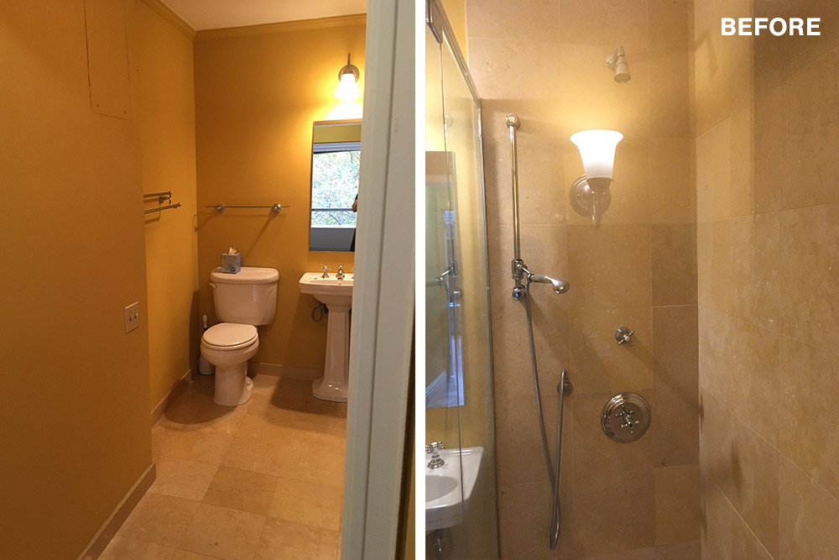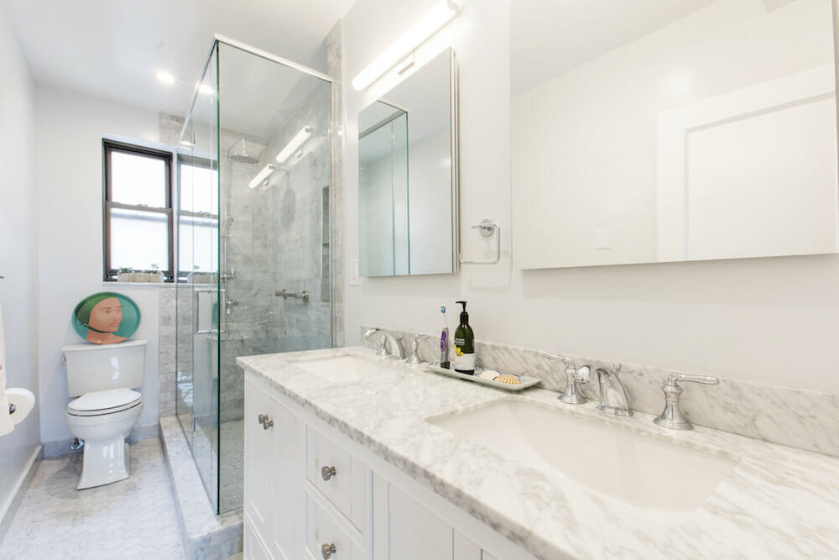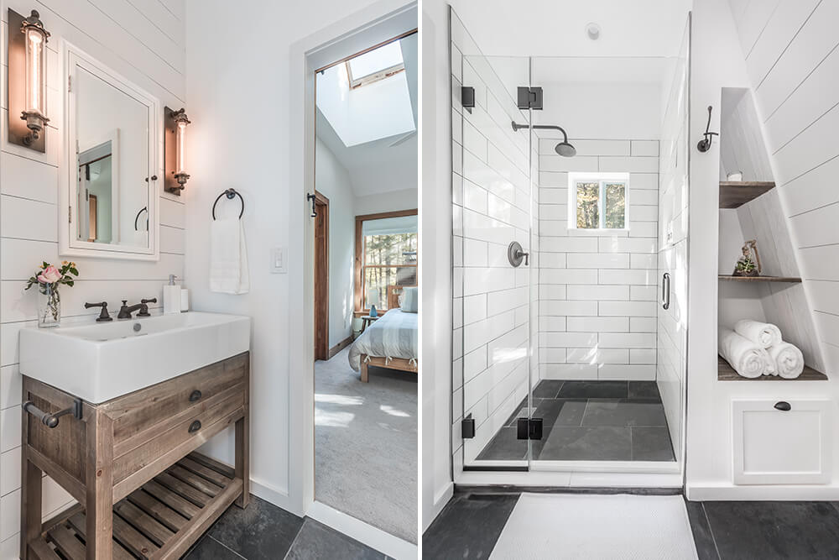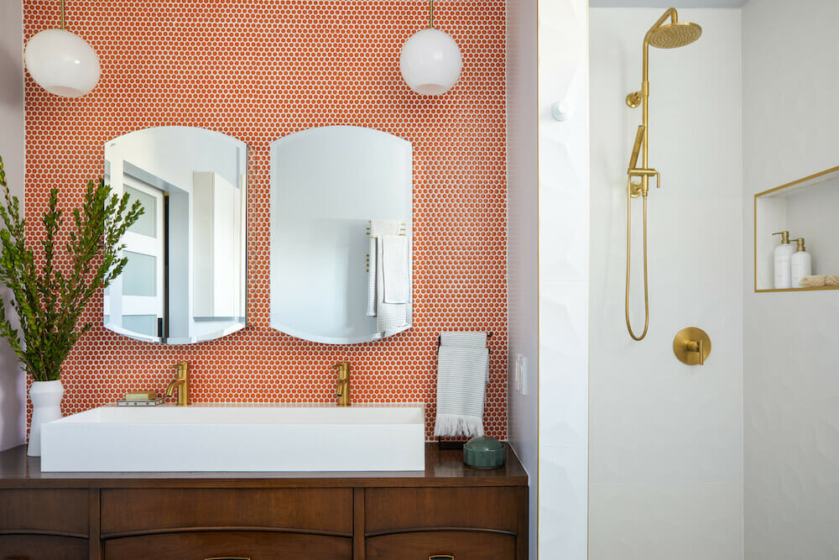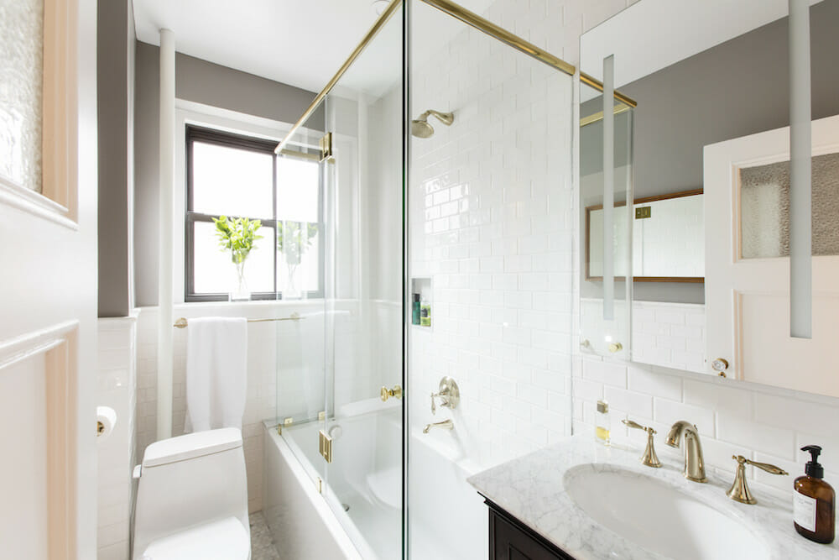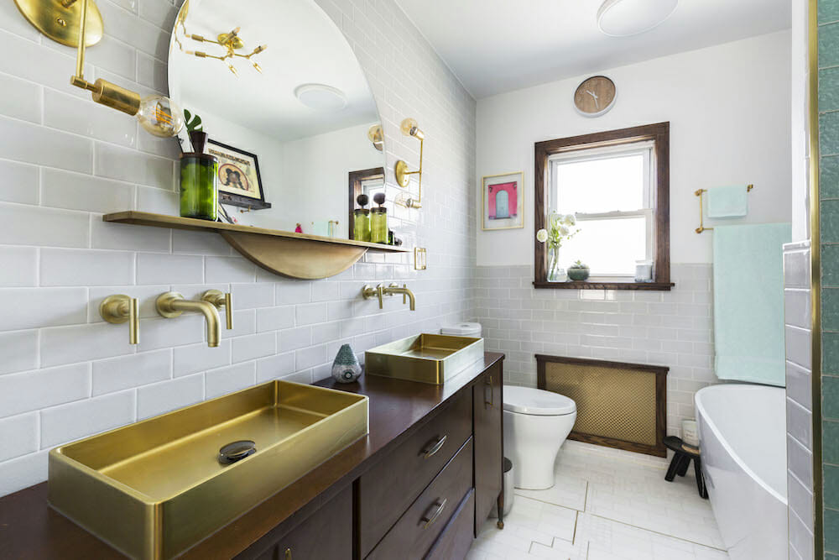Home / Blog / Home Renovation Process
All About Wet Room Bathrooms
Wet rooms are a growing trend in bathroom design, offering a sleek and modern aesthetic that is both functional and luxurious. But what exactly is a wet room, and why are they becoming so popular? In this blog post, we’ll delve into the world of wet rooms, exploring their benefits, design considerations, and tips for creating your own spa-like retreat at home.
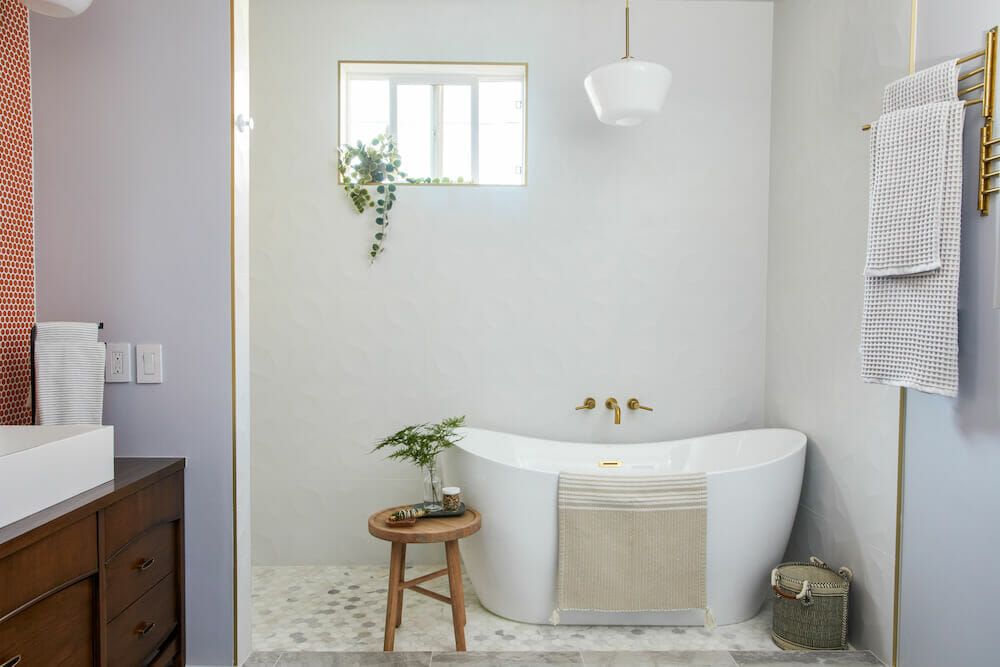
(Above) Sweeten homeowners Liz and Kevin’s wet-room-style bathroom renovation
Designing a more efficient bathroom often means taking down barriers and smoothing traffic flow. Can opening the shower to the rest of the room create a more efficient, luxurious-feeling space? Sweeten explores the possibilities of this intriguing approach.
Sweeten matches home renovation projects with vetted general contractors, offering advice, support, and secure payments—at no cost to the homeowner.
What is a wet room bathroom?
A wet room is a modern bathroom design that eliminates the traditional shower or bathtub enclosure. Imagine a spacious bathroom where the walls, floor, and ceiling are completely waterproof, creating a seamless, spa-like experience. The entire floor is at the same level, with a gradual slope towards a central drain to efficiently manage water. To accommodate the constant moisture, fixtures like the toilet and sink are often elevated or equipped with water-resistant seals. While wet rooms prioritize functionality, they can still be stylish, with clean lines and minimalist aesthetics that complement the open and airy design.
Why are wet rooms so popular?
- Frameless showers let in more light. These use sheets of thick, unframed glass to surround the shower in a wet room. They make the whole room lighter and airier.
- Since wet rooms are designed with excellent ventilation, they typically see less mold and mildew growth.
- Wet rooms are much easier to clean. There are no cramped enclosures to deal with, and the whole floor can be hosed down.
- Wet room bathrooms are ready for all phases of a person’s life. There are no steps or curbs keeping walkers and wheelchairs out of the shower area. The toilet area merges seamlessly with the shower, too.
Pros and cons of wet rooms
Pros
- The bathroom feels brighter and more spacious because it has fewer walls and barriers.
- The floor is easy to clean—all water can be directed to a single drain.
- Accessibility: there is no shower curb or bathtub wall to step over. Wet room designs comply with many aging-in-place design rules.
- There’s less chance of mold, mildew, and water decay.
- The bathing area does not steam up because it is not enclosed.
Cons Sweeten brings homeowners an exceptional renovation experience by personally matching trusted general contractors to your project, while offering expert guidance and support—at no cost to you. Renovate to live, Sweeten to thrive!
- Splashes from the shower can go everywhere.
- It’s best to have plenty of space, to keep the shower separate from dry areas.
- In smaller bathrooms, dry areas need to be made water-resistant.
- It can feel colder in the shower, since there’s no enclosure to hold in heat.
- The need for more tile work may increase costs.
- They can be acoustically loud and bright because of the open design and hard materials.
- Most things stored in the bathroom need to be enclosed in water-resistant cabinets.
At Sweeten, we’re experts at all things general contractors — we pre-screen them for our network, carefully select the best ones for your remodeling project, and work closely with hundreds of general contractors every day. So, we’ve tapped our internal expertise to bring you this guide.
Features and special considerations
- Shower enclosures: Many wet room bathrooms are built without any shower enclosures. However, you can opt for an open enclosure with no door. Or you can add a half-wall to minimize splashing.
- Bathroom storage: Locating storage and linen cabinets outside of the bathroom is one way to deal with moisture. Another is to install water-resistant cabinets in the room.
- Large wet rooms: If you have a big enough space, you may be able to store moisture-sensitive items in the bathroom without special cabinets.
- Radiant heating: You can install radiant floor heating even though the floor will see plenty of water. Special underfloor radiant heating kits are available.
- Raised sink cabinet: Pedestal sinks or cantilevered countertops are ideal choices for keeping cabinetry off the floor.
- Relocated heating register: Heating vents cannot be built into the floor. Either build the vents into walls or use another type of heating.
When you’re ready to begin your bathroom or home remodel, discuss with your Sweeten contractor if a wet room is possible in your space.
Wet room bathroom maintenance and cleaning
Addressing Upper Floor Concerns
While some homeowners may hesitate to install wet rooms on upper floors, it’s important to note that professionally installed wet rooms are just as secure as any other bathroom. The waterproofing techniques used are identical, regardless of the location. However, like any bathroom, wet rooms can occasionally experience leaks or require maintenance.
Easy Floor Cleaning
One of the many advantages of wet rooms is their ease of cleaning. The floors can be easily maintained with a mild floor cleaner and a rubber-bladed mop. Simply start at the far end of the room and push the water towards the shower drain. For a more thorough cleaning, you can also use a handheld showerhead as a hose.
Durable and Easy-to-Clean Walls
Unlike traditional bathroom walls, which can be difficult to clean, especially when made of drywall or plaster, wet room walls are typically hardscaped and water-sealed. This means you can clean them with soap and water without worrying about damage.
Additional Tips:
- Regular inspections: Conduct periodic inspections to check for signs of wear and tear, such as loose tiles or grout.
- Preventative maintenance: Address minor issues promptly to avoid more significant problems.
- Ventilation: Ensure proper ventilation to prevent moisture buildup and mold growth.
- Professional cleaning: Consider hiring a professional cleaning service for deep cleans or to handle stubborn stains.
We can help you with planning
Find endless home renovation inspiration, detailed guides, and practical cost breakdowns from our blogs. You can also post your project on Sweeten today and get matched with our vetted general contractors for free!
FAQs
In a typical wet room, the shower or bathtub has no separation from the rest of the bathroom. All surfaces—walls and floors—are sealed against the water. With no enclosures, the whole floor can be cleaned and hosed down with the entire floor sloping towards the drain. Some wet rooms do install frameless, thick glass to surround the shower allowing the room to be brighter and airer.
Wet rooms are easy to clean with few barriers and enclosures. Floors that can be hosed down around all areas, including the toilet, toward a single drain. Design the room with good ventilation, and a wet room will produce less mold, mildew, and water decay. There are no shower curbs to inhibit walkers or wheelchairs and can comply with aging-in-place design rules.
A wet room is an open space with no separation between shower, tub, sink, and toilet. Walls and floors are sealed against the water. The shower floor is level with the main flooring. A sharp slope in the shower area helps with draining the water. The rest of the bathroom floor also has a slope—but gradual—towards the same drain. The toilet is raised and sealed while a pedestal sink or cantilevered countertops are good options for a wet floor. Expect more tile work to be required.
—
Sweeten handpicks the best general contractors to match each project’s location, budget, scope, and style. Follow the blog, Sweeten Stories, for renovation ideas and inspiration and when you’re ready to renovate, start your renovation with Sweeten.
