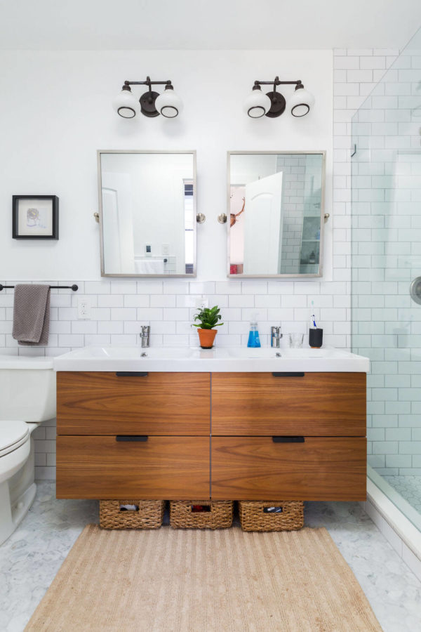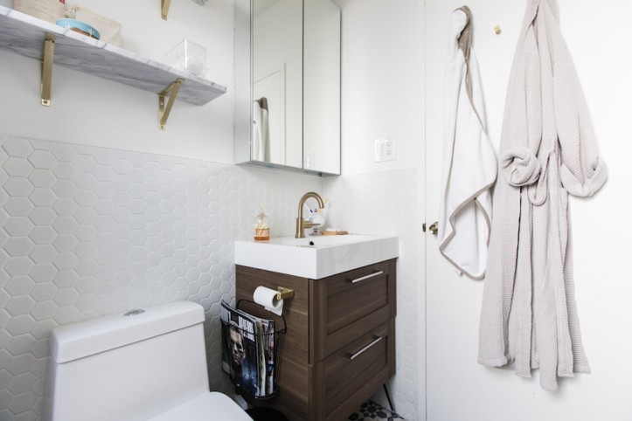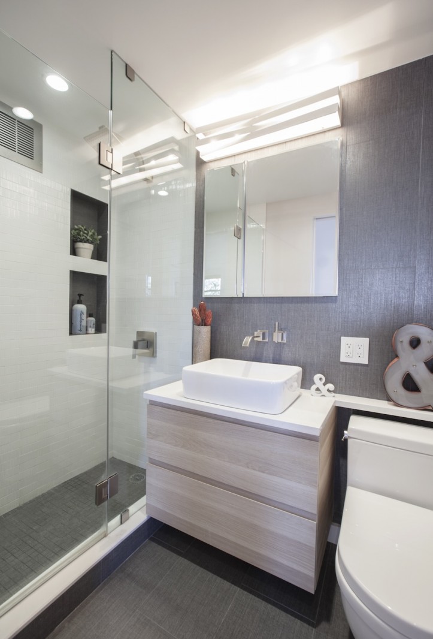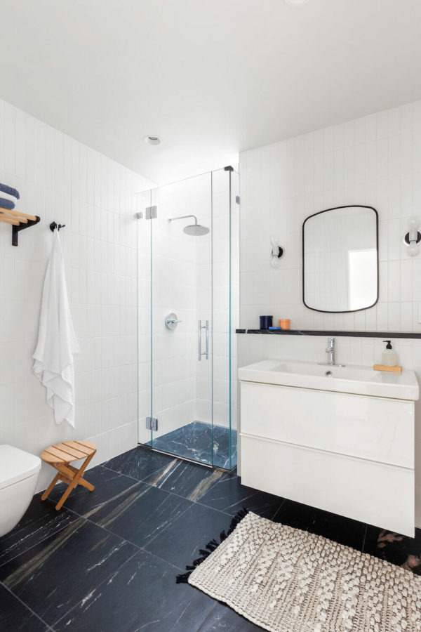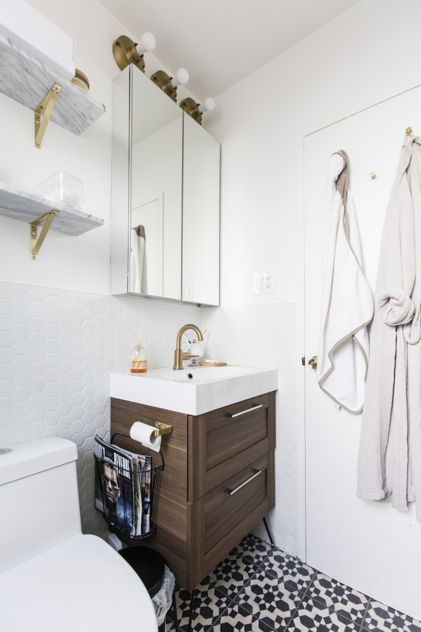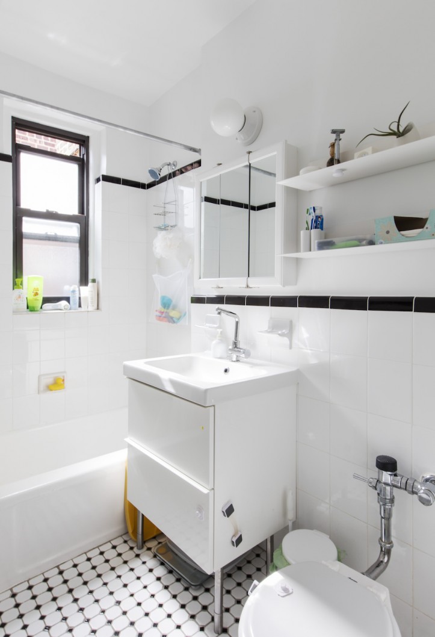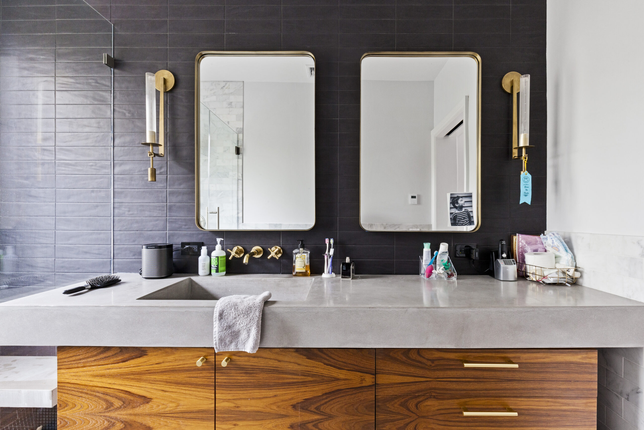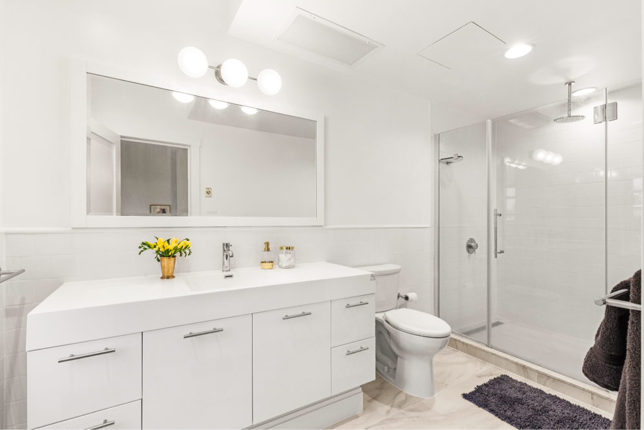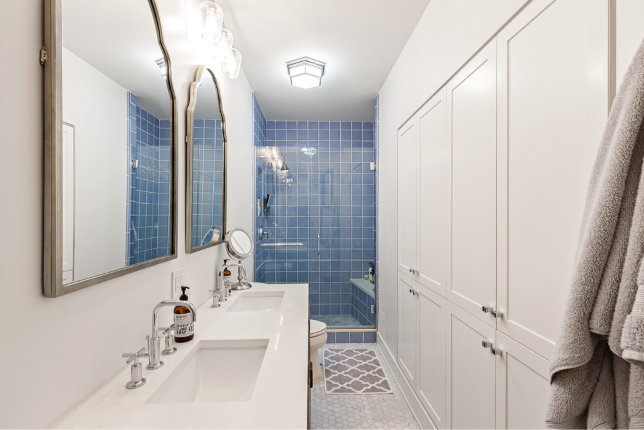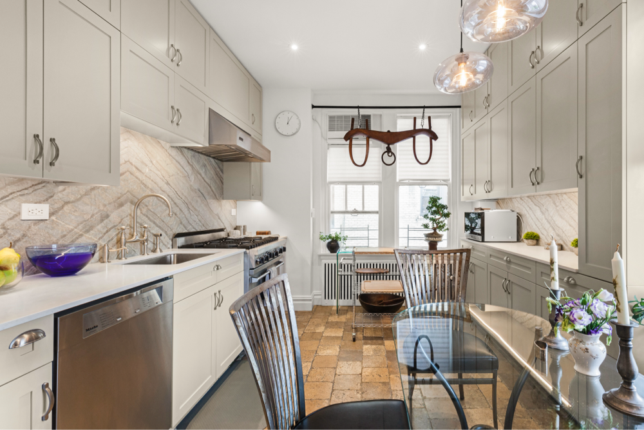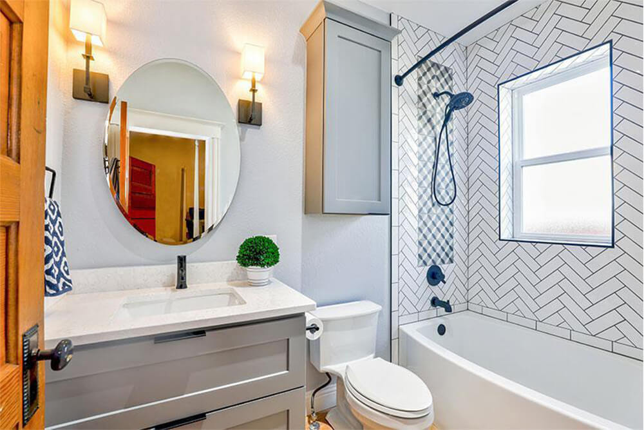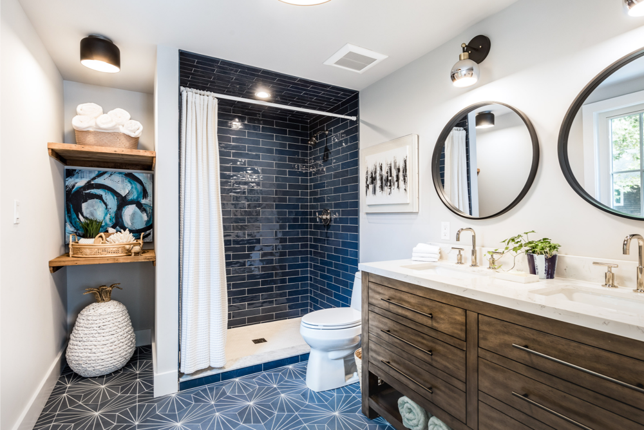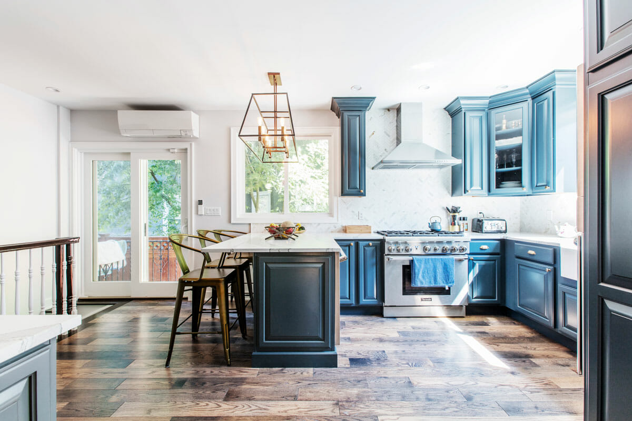5 Bathrooms Give IKEA Vanities the Spotlight
Looking for some serious bath storage that feels fresh and functional? An IKEA vanity is the way to go.
When designing your new bathroom, storage and organization is key to creating a clutter-free, soothing environment. The bath vanity you choose will have a big impact on the amount of storage you can fit. Choose a stock or pre-fab unit from stores like IKEA, Home Depot, and Lowe’s—or you can have one custom built. Unless you have an unusual layout or are looking to do something dramatic with your design, a custom vanity isn’t always necessary. Stock vanities can offer plenty of storage, work with any style, and are budget-friendly. Here are 5 examples of Sweeten homeowners who chose an IKEA vanity for their space.
A stained oak IKEA vanity offsets a “denim” palette

Mario and Joe designed their bathroom around a striated gray porcelain tile that had the appearance of coarse denim. To balance out the cool gray tile, they chose a stained oak IKEA vanity for their bath and worked with their Sweeten contractor to build a custom countertop to fit a Kraus sink on top for a more unique look. Sweeten brings homeowners an exceptional renovation experience by personally matching trusted general contractors to your project, while offering expert guidance and support—at no cost to you. Renovate expertly with Sweeten
An IKEA vanity keeps a stunning bathroom clutter-free

Janet & Jerry credited Sweeten with helping them achieve a “stunning redesign” of their bathroom. The upgrades include an in-wall toilet, a vertical-space shower with skylight, and striking stone floor tiles. A double-drawer IKEA vanity keeps toiletries and bathroom supplies out of sight, allowing the bathrooms’ striking design to stand out.
A dark walnut IKEA bathroom vanity stands out

Focusing on making their small bathroom feel less cluttered, Fabio and Melina supersized their storage with an IKEA vanity in a walnut wood finish, pairing it with marble and brass shelves from CB2. Bronze fixtures and hardware plus a handmade, cement and granite Moroccan floor tile add warmth and character.
An IKEA bathroom vanity makes sense for a growing family

Although the bathroom in their new home had been recently updated, the finishes felt cheap and bland. Lindsay and Matt set out to increase storage to accommodate their growing family. The pedestal sink was replaced with a sleek square sink and two-drawer IKEA bathroom vanity, while new lighting made the space feel brighter.
Homeowners Bellamy and Zak knew their newly-purchased 1900s brownstone needed a “serious facelift”. The renovation list was extensive: a master bedroom, master closet, master bathroom, guest bedroom, and laundry room. The master bathroom has a mix of luxe details (a heated bathroom floor!) and budget-friendly features, like this double-wide IKEA vanity with custom fronts by Semihandmade.
—
The IKEA inspiration continues: 7 Ways to Style IKEA Kitchen Cabinets
Sweeten’s guide to Choosing a New Toilet walks homeowners through potential styles, shapes, and add-ons.
Sweeten handpicks the best general contractors to match each project’s location, budget, and scope, helping until project completion. Follow the blog for renovation ideas and inspiration and when you’re ready to renovate, start your renovation on Sweeten.
A Brooklyn brownstone adds a double-wide IKEA vanity
