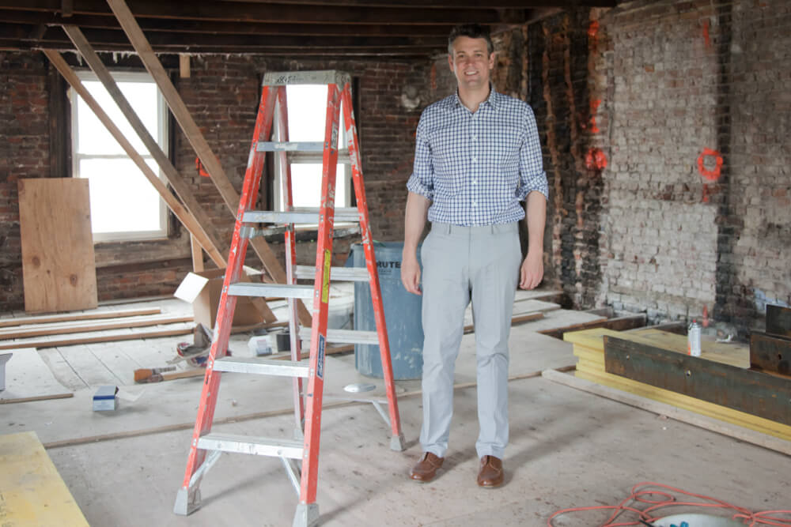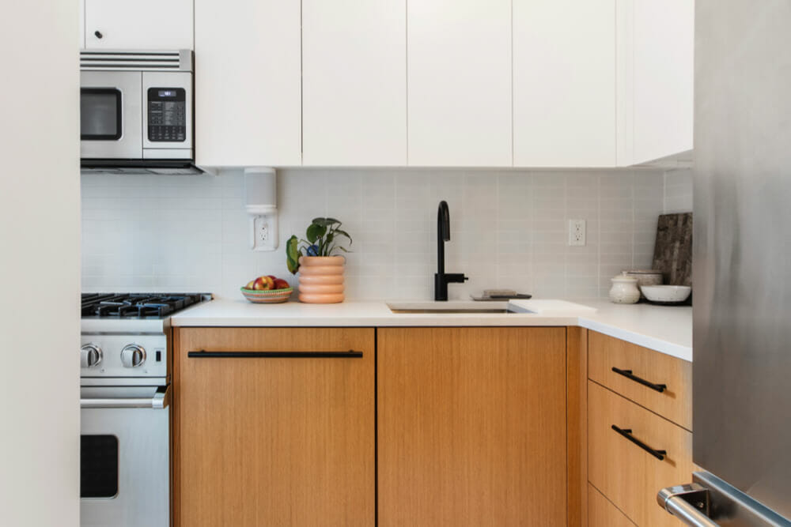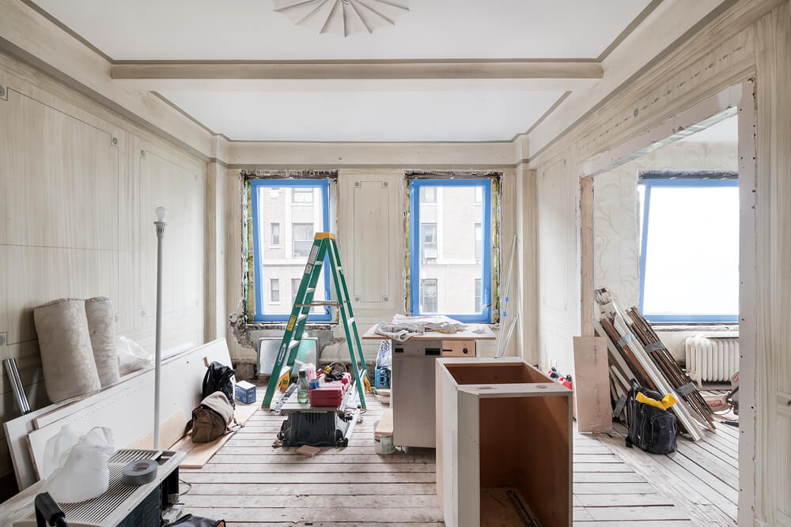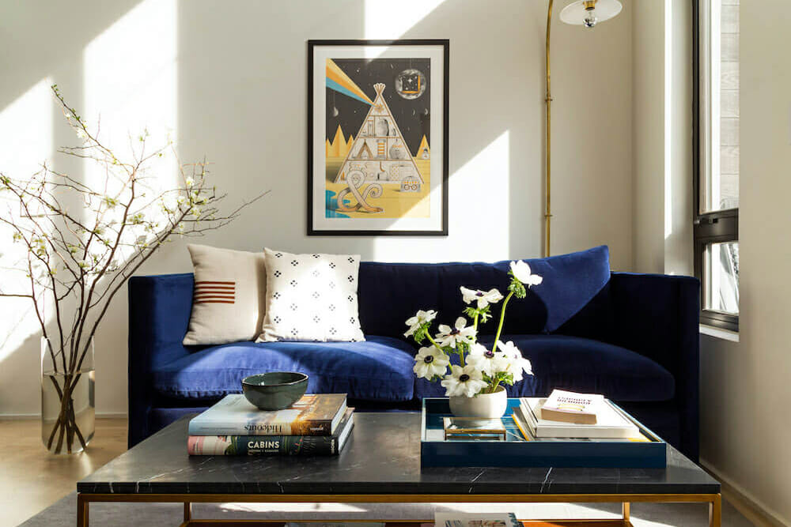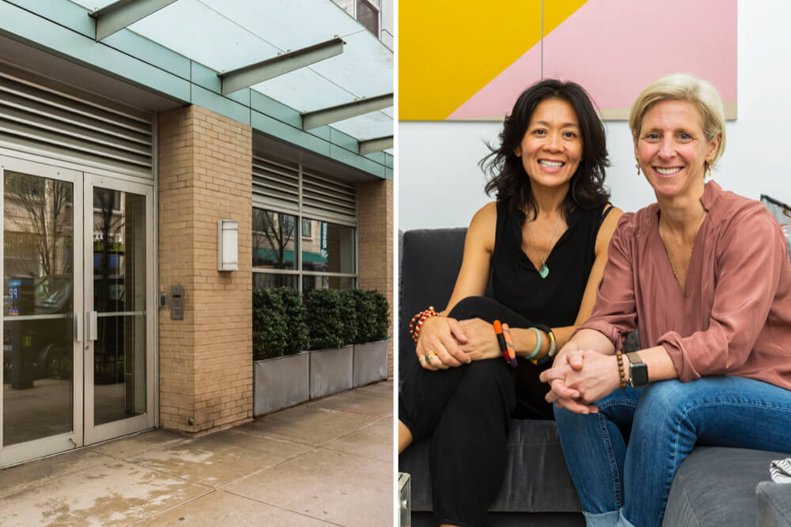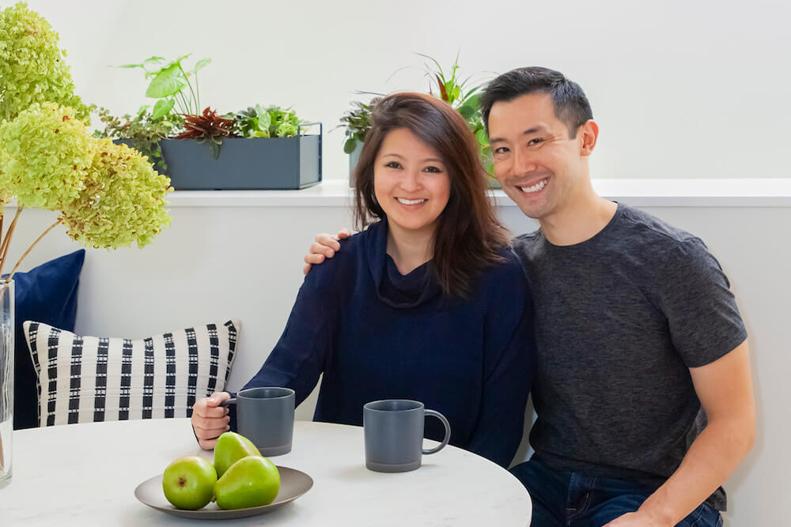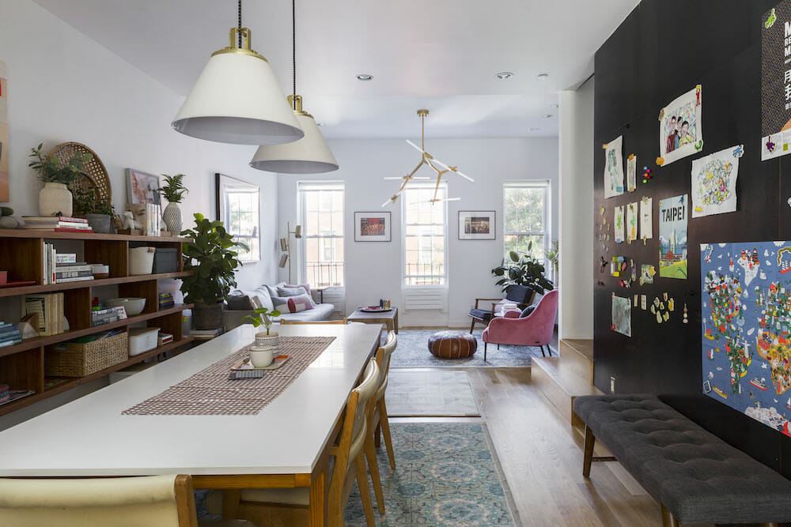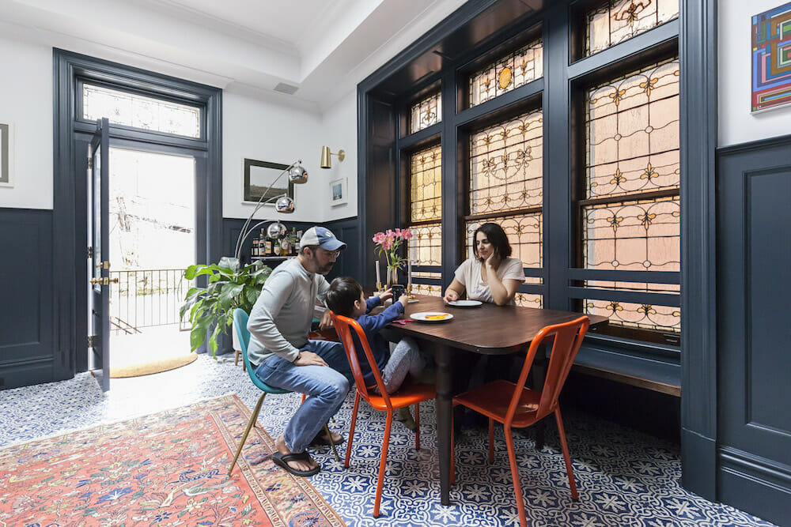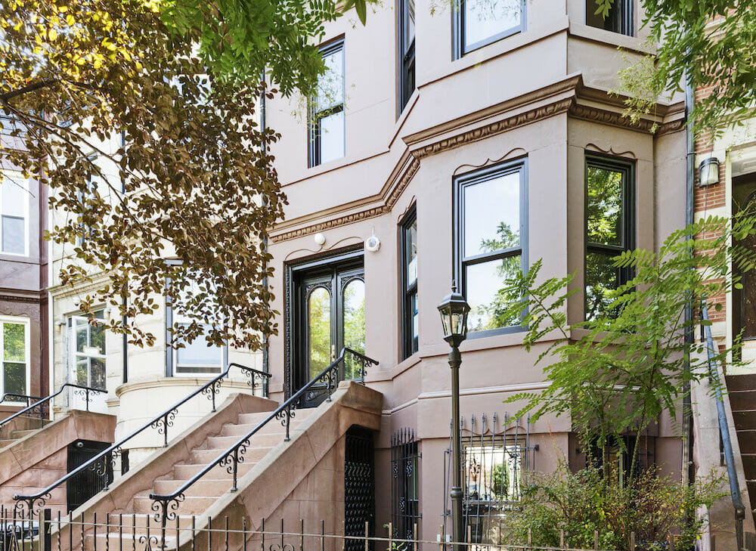Williamsburg Townhouse + NYC Family’s Vacation Retreat
“We are ultimately focused on the tangible components and how they contribute to the experience of a project, which allows conceptual designs to be realized within actual parameters of budget and resources.”
–Bryan Young, Principal at Young Projects
This week, we’re pleased to introduce one of Sweeten’s newest collaborators, DUMBO-based architecture studio, Young Projects. Firm principal Bryan Young (photographed above) launched his practice in 2010, and in just 3 years, the small team has rallied some big achievements, including last month’s award of the 2013 Architectural League Prize. In practice, the team pursues unique considerations of materiality, assembly, & craft through a method of experimentation that embraces all levels of technology; the resulting architecture, while stylistically modern, elicits qualities of warmth & tactility. We were interested in learning more about Young Projects’ work, so we met up with Bryan on the site of a project that is currently under construction in Williamsburg, the Photographer’s Townhouse.
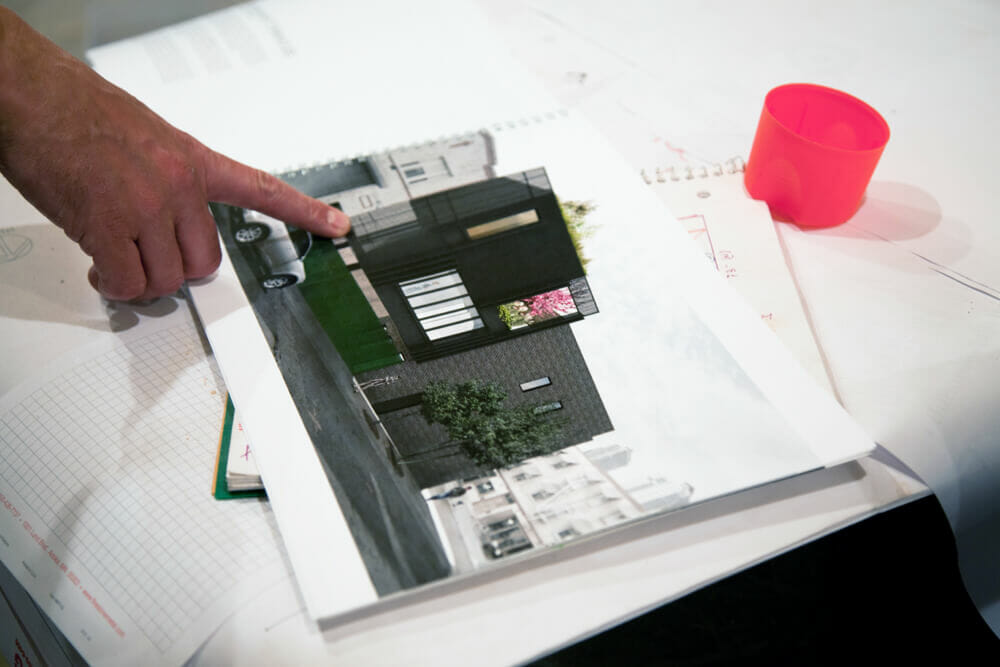
The Photographer’s Townhouse project is a gut renovation & new addition to an existing, 2,300 sqft masonry townhouse. The century-old building had deteriorated to a state of disrepair before it was purchased by a local photographer. After a thoughtful collaboration between the Young Projects team and the homeowner, the first phase of construction began earlier this year. On site, Bryan walked us through some of the highlights of the project design and development. One of the most prominent features of the new design is the exterior; by their use of materials, the designers have created a strong juxaposition between the old, restored brick facade, and the new addition — an elevated mass behind a screen of perforated, corrugated zinc. You can see the exterior in the above rendering.
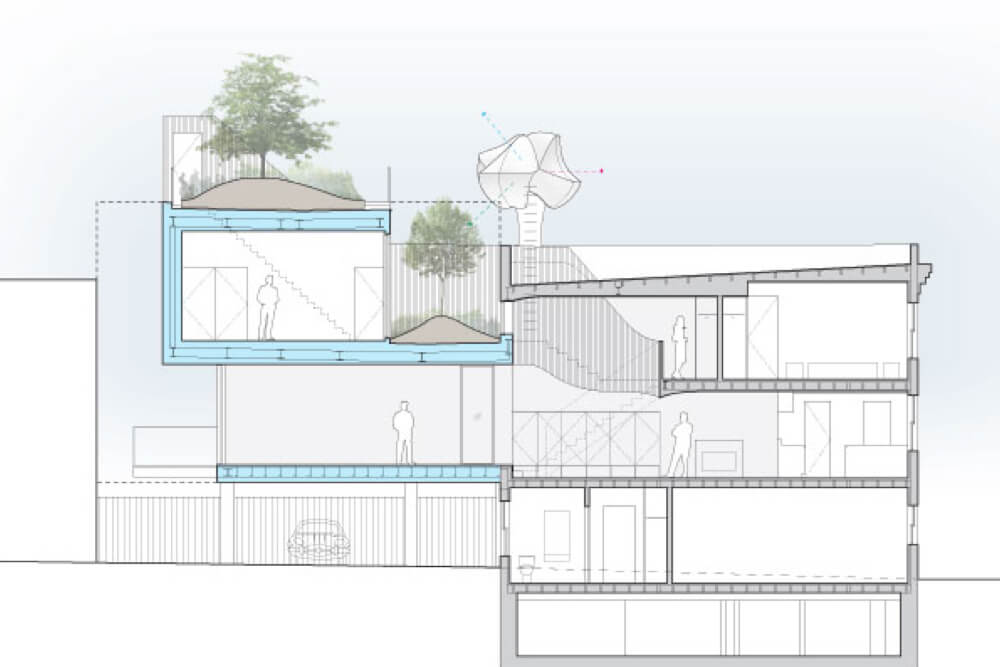
This section drawing gave us an idea of the proposed interior space. Unlike the sharp contrast on the exterior, the distinction between old and new is more subtle on the interior — a ‘conceptual fault line’ creates a slip in the floor level at the intersection of the old & new zones. On a functional level, by elevating the addition, the designers provide space for parking. With this arrangement, the back yard is replaced by a series of rooftop courtyards that will allow the perfect amount of privacy on the corner lot.
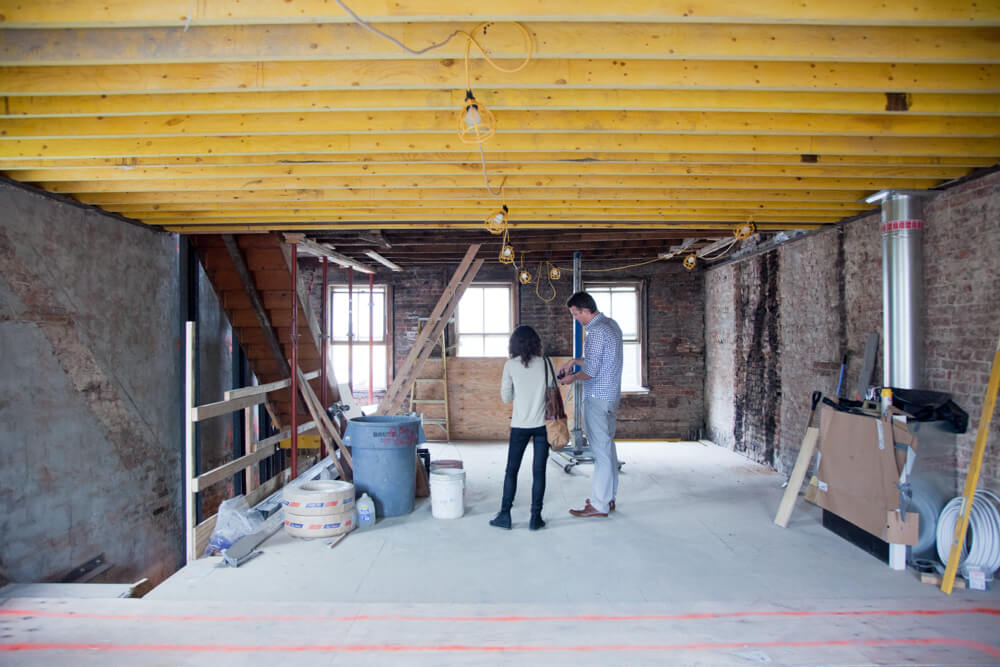
Here, on site, we’re standing near the center of the old townhouse looking toward the back where the new addition will be constructed. A large portion of the ceiling overhead will be opened up for a glimpse at one of the landscaped courtyards. Sweeten brings homeowners an exceptional renovation experience by personally matching trusted general contractors to your project, while offering expert guidance and support—at no cost to you. Renovate expertly with Sweeten
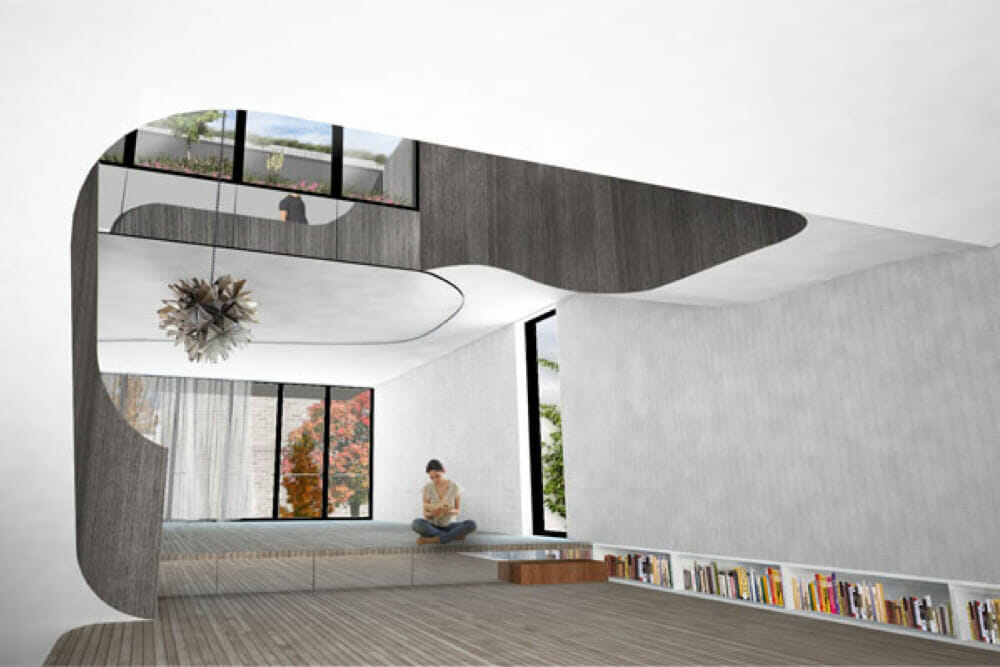
This rendering is what we would see from where we’re standing in the photo above. Here you can see the changes in the floor height, indicating where the new addition begins. Opposite what we saw on the exterior, the designers have created continuity across the slip with the conscious use of materials, so that on the interior, we read the old & new as a fluid space.
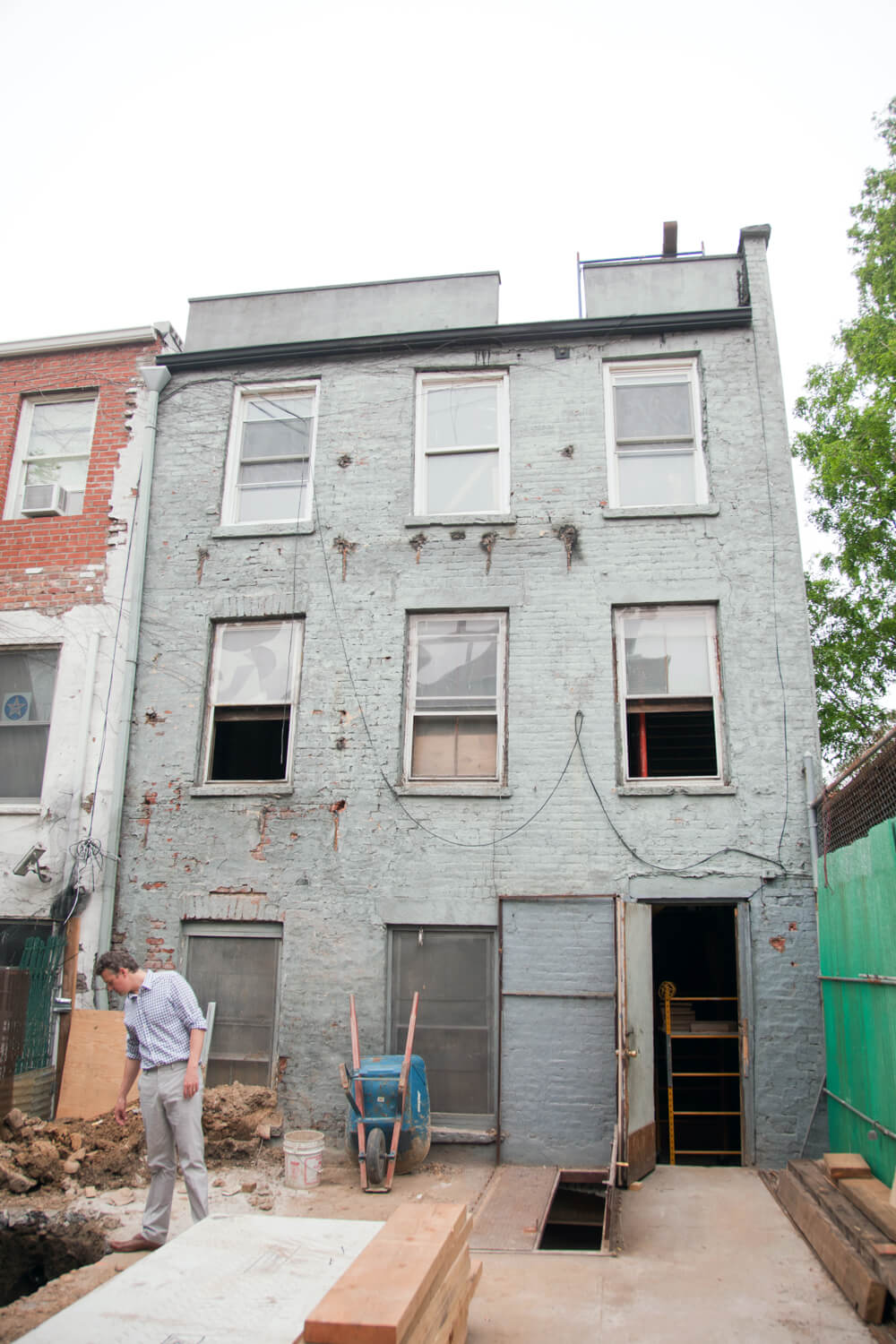
Behind the old masonry building, the construction crew started prepping the foundation for the new addition. Construction here will take some time, but we’re excited to follow along as the new home takes shape!
In the meantime, we thought we’d head over to the Young Projects studio in DUMBO to check out what else the designers are up to — what we found really highlighted how adaptable the Young Projects approach is for meeting different types of design challenges.
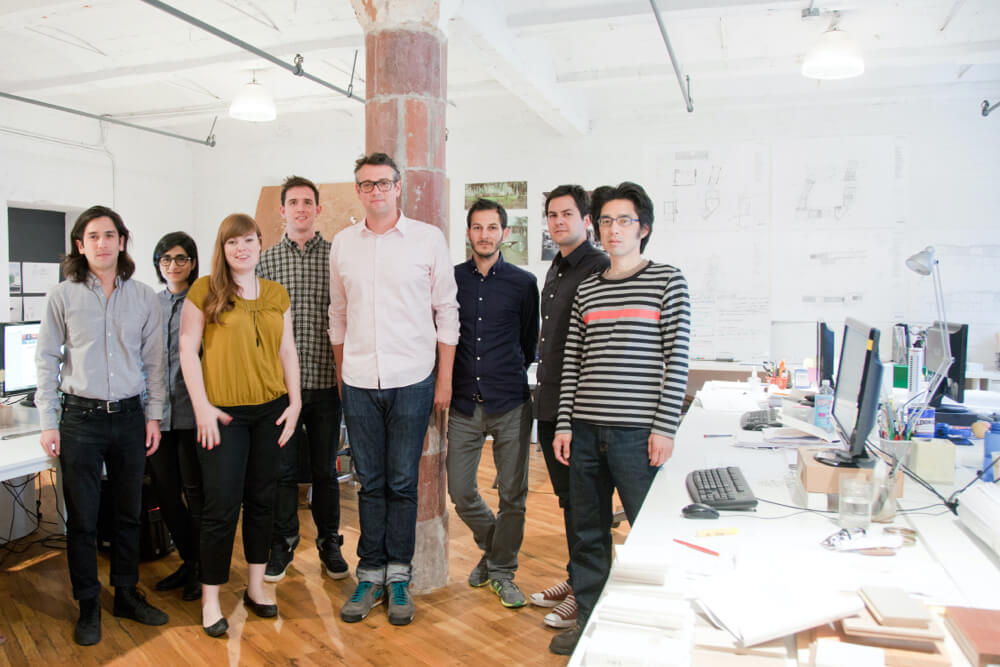
The whole team was hard at work when we arrived at their sunny loft office! The space was filled with material samples, models, mock-ups, sketches, experiments and printouts, showcasing their iterative design process.
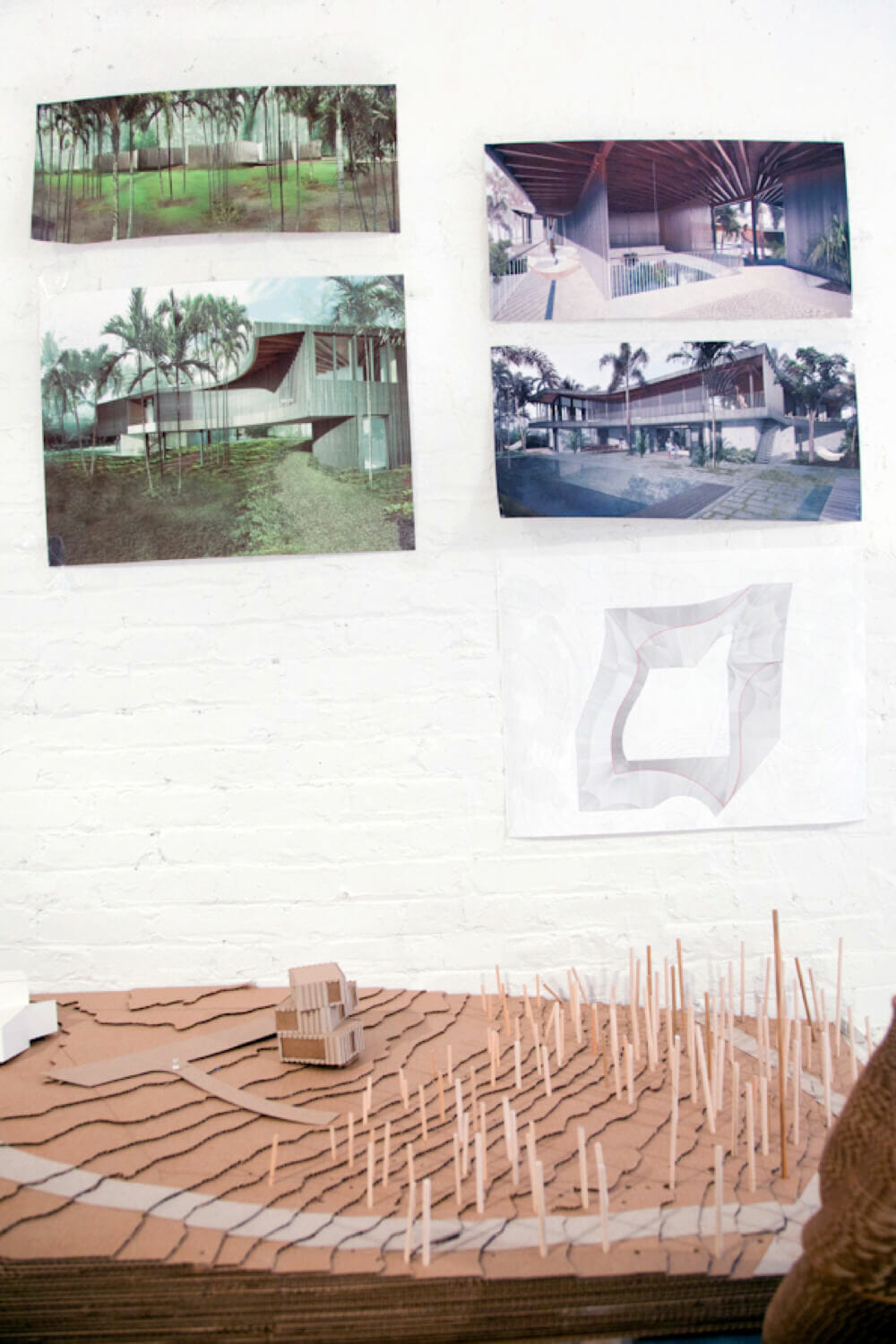
We were drawn to a large site model and renderings along one wall in the space, which Bryan explained are from a project that will move to construction later this year, the Playa Grande Retreat. The retreat will be the vacation home for a NYC-based family, with a program that includes a main house, 3 guest bungalows and a kiva for special events, all on a 6.5 acre beachfront site in the Dominican jungle.
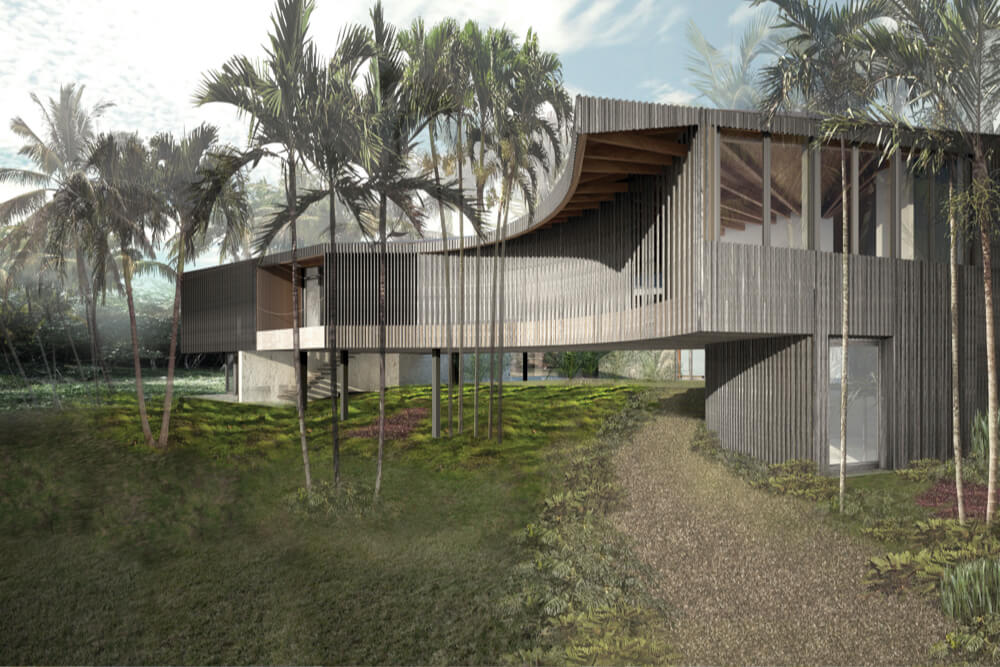
The rendering above shows a view from a path leading to the main house. The designers followed to the natural topography and landscape of the site in order to generate forms, structure & pathways, as well as experiences of the site & views.
“Directed by solar orientation, natural ventilation and the desire to preserve all existing trees and vegetation, the evolved form is a drifting ring that shifts in plan and section just below the jungle’s canopy. The roof is a ruled surface requiring over 200 scissor trusses; each is dimensionally unique, but simple in joinery and construction.”
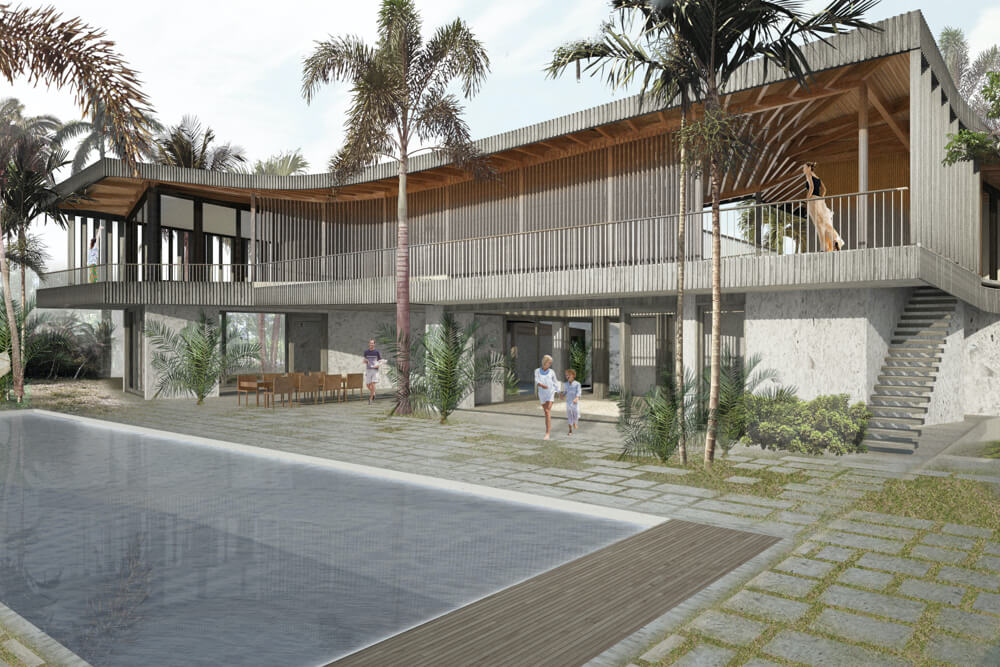
The indoor / outdoor structure will be a fantastic place to enjoy nature and host friends & family. We look forward to seeing the construction unfold and forms come to life!
Many thanks to Bryan & the team at Young Projects; we look forward to seeing more!
Need a general contractor for your renovation project? Post it to Sweeten; it’s free & super easy!
