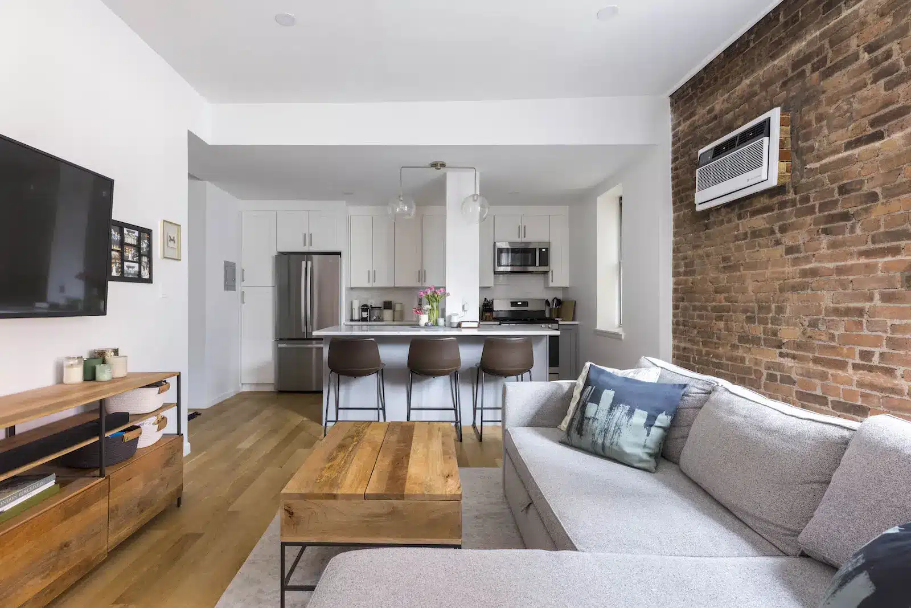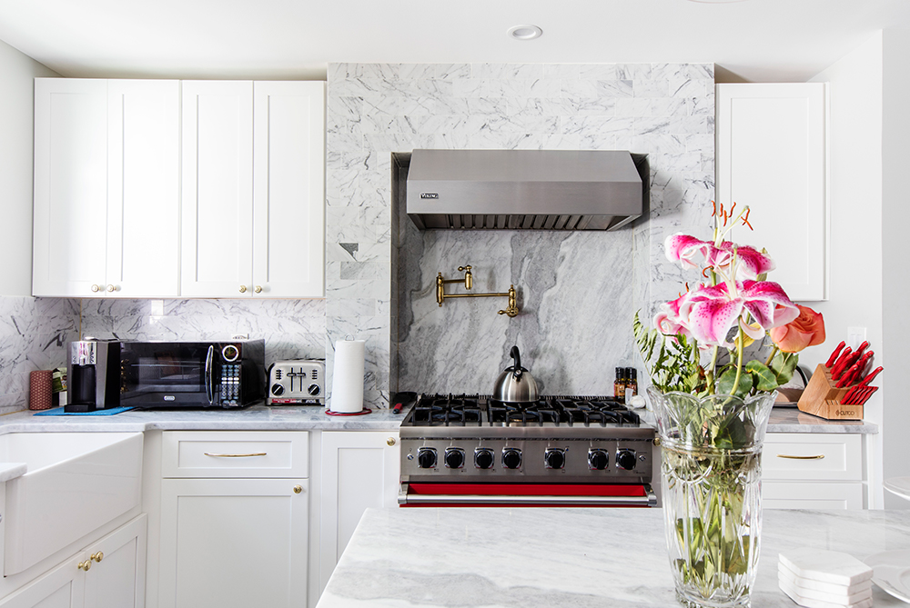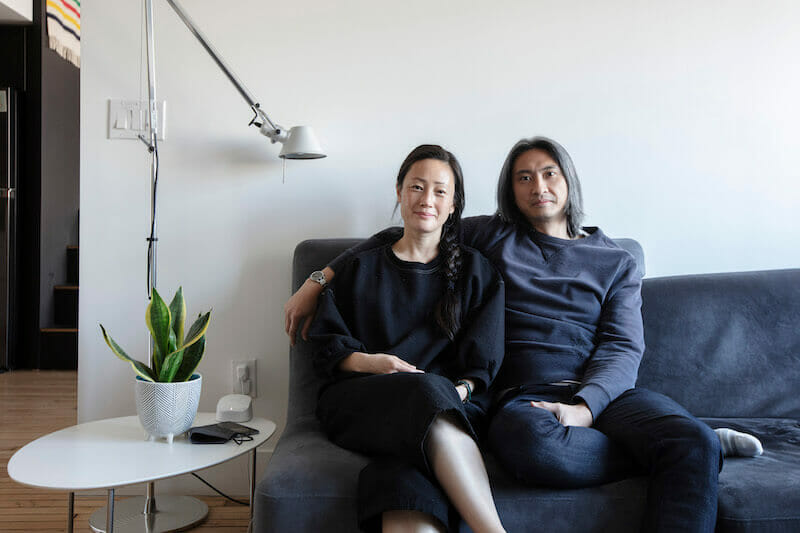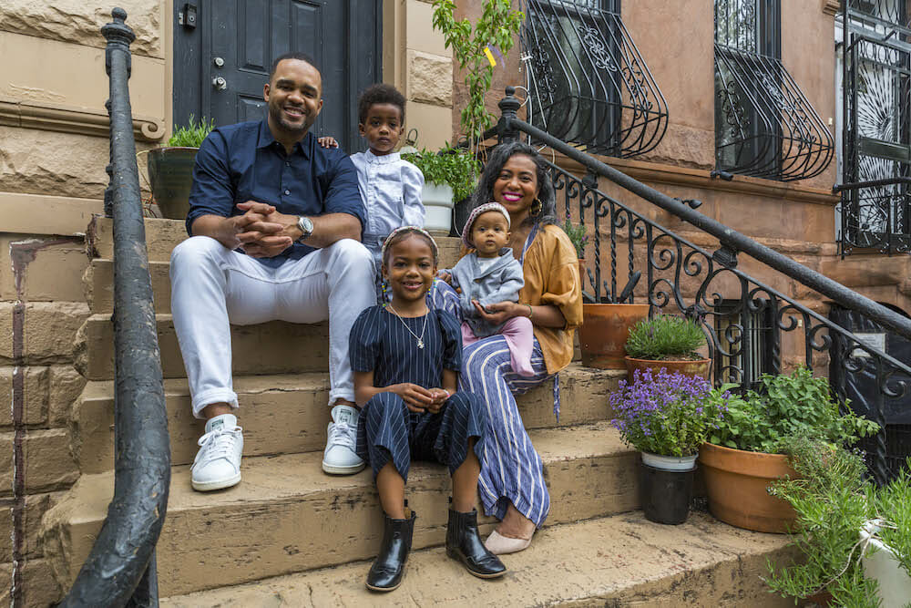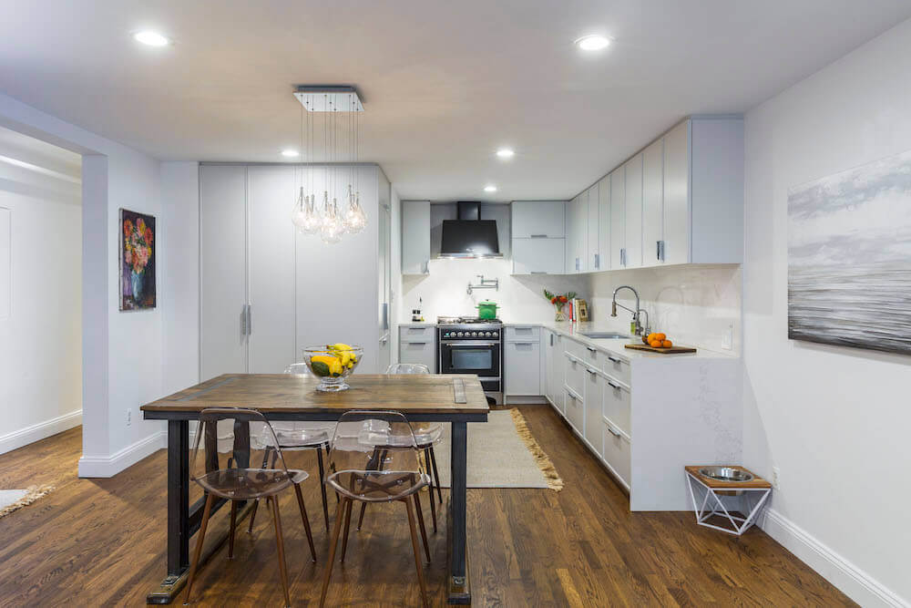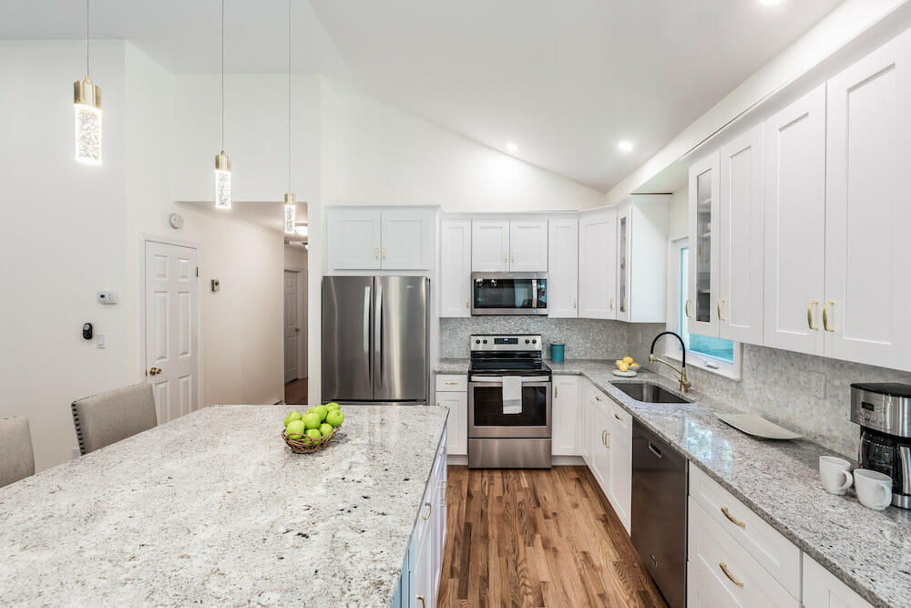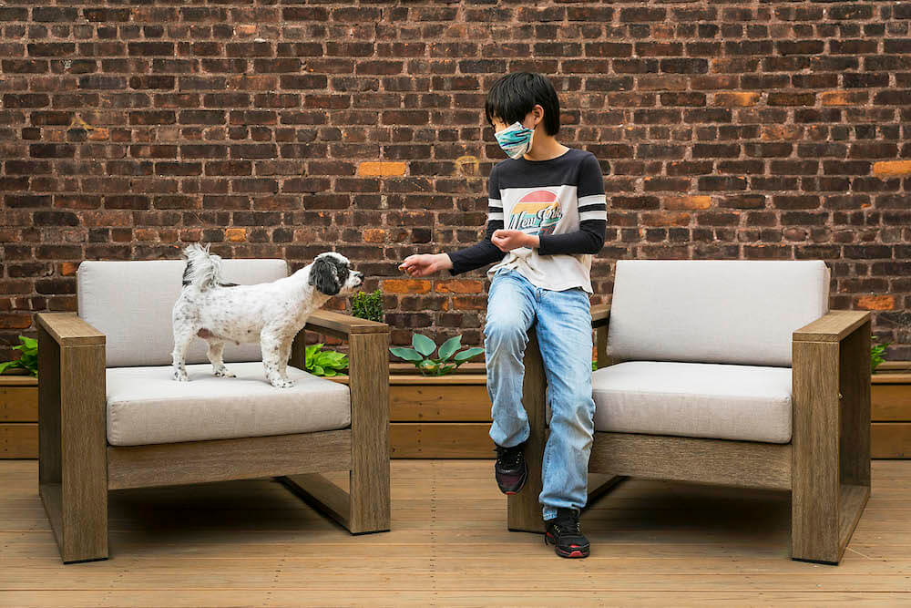A Williamsburg Studio Goes Boutique Hotel-Chic
Brooklyn’s White Arrow gives a tall, narrow space stunner status. Just look up.
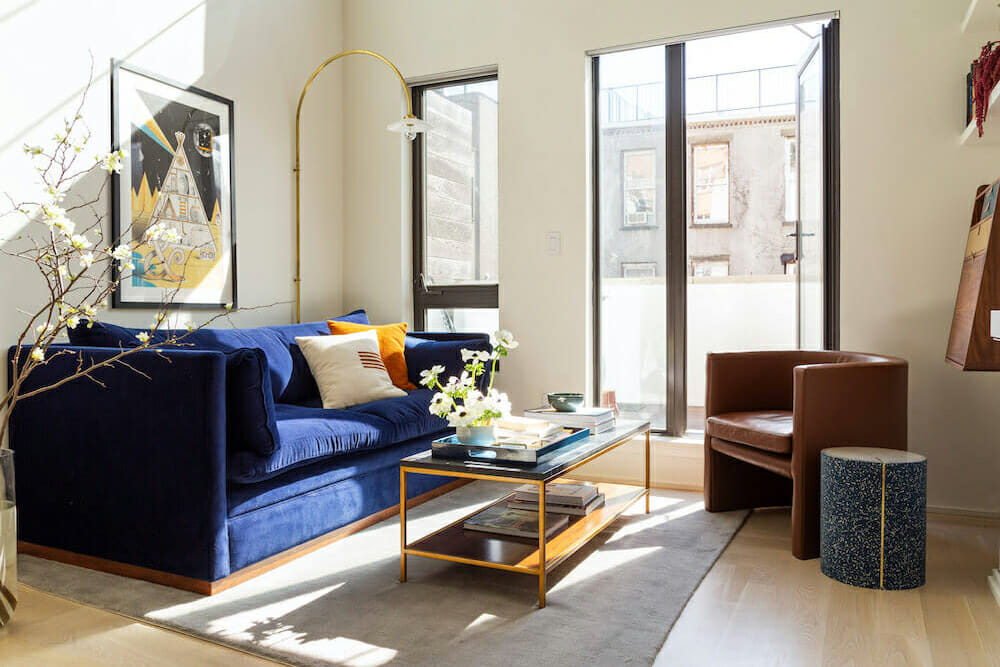
- Designing partners Keren and Thomas Richter of Brooklyn’s White Arrow posted their project on Sweeten on behalf of client Jared S.
- Where: South Williamsburg, Brooklyn, New York
- Primary renovation: Top-to-bottom upgrades took the existing finishes in a grayed-out-modern, 668-square-foot studio from stark to a luxe-chic state of relaxed
- Notable: The remodel brought needed storage and stretch-out room to the narrow condo.
- Result: A home towering with sleek touches and rich tones, and offering space for everything
- Sweeten general contractor
- Sweeten’s role: Sweeten matches home renovation projects with vetted general contractors, offering guidance, tools, and support—for free..
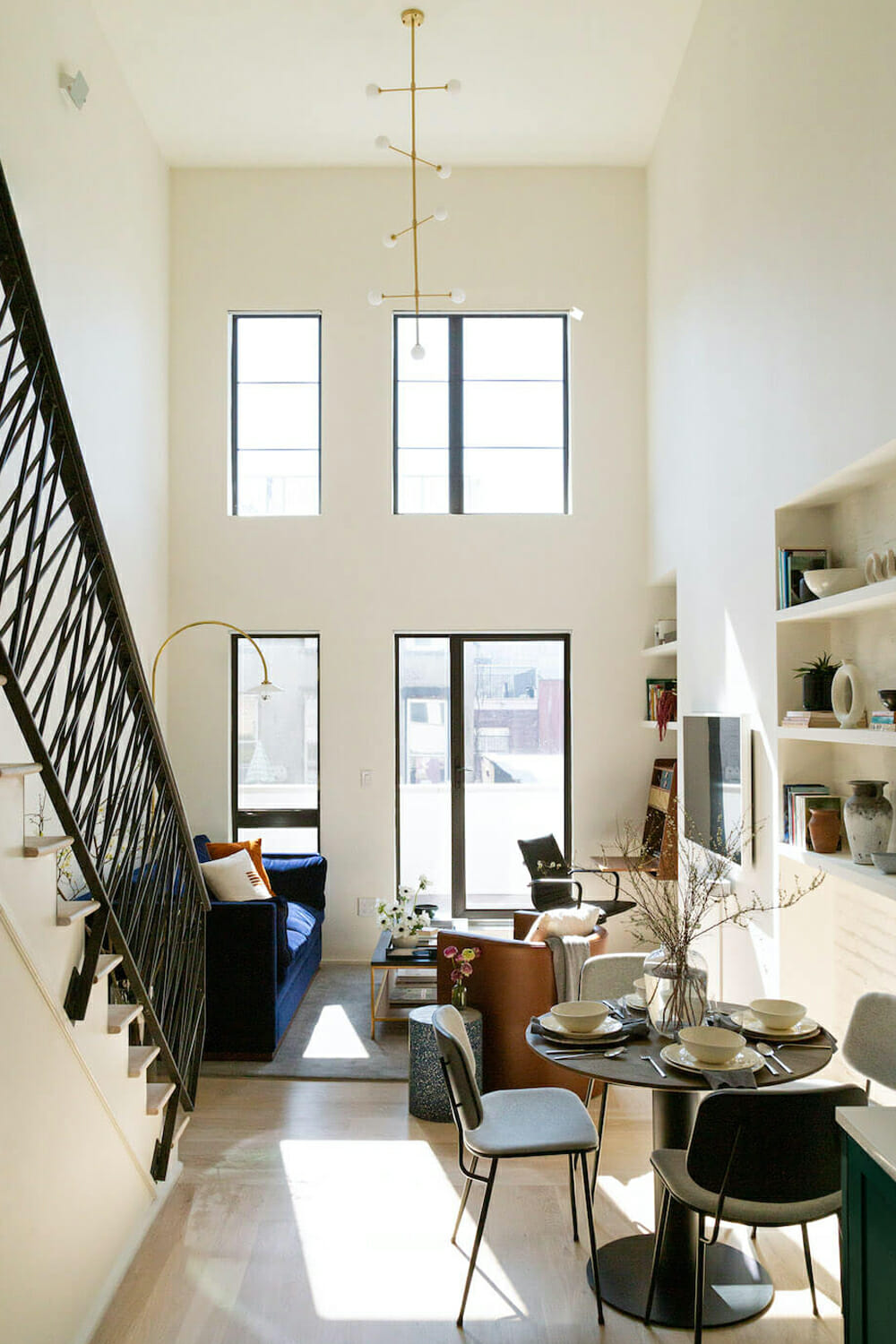
It’s hard to say anything but yes to the job next door. “This project, right around the corner from our home and office, was the most convenient project we’ve done,” said Keren Richter, principal designer and founder, with husband and partner Thomas Richter, of White Arrow. But that wasn’t the only aspect of the condo, part of a historic 19th-century building conversion in South Williamsburg, that drew them to the remodel. The lofted duplex, with its 19-foot ceilings and armspan-width, was unique in its shipping-tube configuration. And then there was the owner. Jared had stayed all over and sought to bring an alluring boutique-hotel vibe to the place.
“I’d been bouncing around between cities for a while—Amsterdam, San Francisco, back to New York City,” Jared said. “I wanted a place to call home, that would really be a sanctuary. I spoke with the design team about the aesthetics of spaces I loved, like SoHo Farmhouse, the Bowery Hotel, the Maritime in Chelsea, Brooklyn’s Wythe Hotel, the Freehold, the Clover Club, and the Walter.” The White Arrow duo was reeled in.
“We agreed we wanted to give the home the trappings of a sophisticated urban hotel,” Keren said. “It needed to be great for entertaining, hosting guests, relaxing and working,” which Jared, a digital agency founder, had been doing from home for years. The apartment, despite its high ceilings, was extremely narrow, with a ground-floor kitchen and living room that pushed the boundaries of its small footprint.
“Our goal was to make the home feel spacious and accentuate the positive,” Keren said. The walls, she explained, were a “disjointed arrangement of extrusions and unflattering angles,” including an inset stretch of exposed antique brick and a boxed-in, underutilized loft-bedroom platform. “We streamlined everything, reconsidering odd bumps as opportunities for storage and display,” she added.
“Every square foot had to be well utilized,” Jared said. He wanted to add nooks and niches to put his things, and make the place truly feel like his own.
We streamlined everything, reconsidering odd bumps as opportunities for storage and display
The designers and their client also agreed that, instead of demolishing the place, they would elevate the existing finishes and fixtures. “We set out to minimize the rustic details the developer had selected during the conversion, and bring the home to a quiet level of cohesiveness with a new color palette,” Keren said.
Following White Arrow’s plan, their Sweeten general contractor streamlined the place’s odd juts and angles, and adding custom integrated display shelving in the kitchen as well as the home office-niche. Workers refinished the white-oak flooring with a more neutral, beige color tone and painted the dark exposed brick. “I knew I wanted lighter floors for a more Scandinavian aesthetic, but was wary of bleaching them,” Jared recalls. He trusted the team and has no regrets. Similarly, whitewashing the brick felt risky when the designers suggested it—but it “totally opened the room,” Jared said. Sweeten brings homeowners an exceptional renovation experience by personally matching trusted general contractors to your project, while offering expert guidance and support—at no cost to you. Renovate to live, Sweeten to thrive!
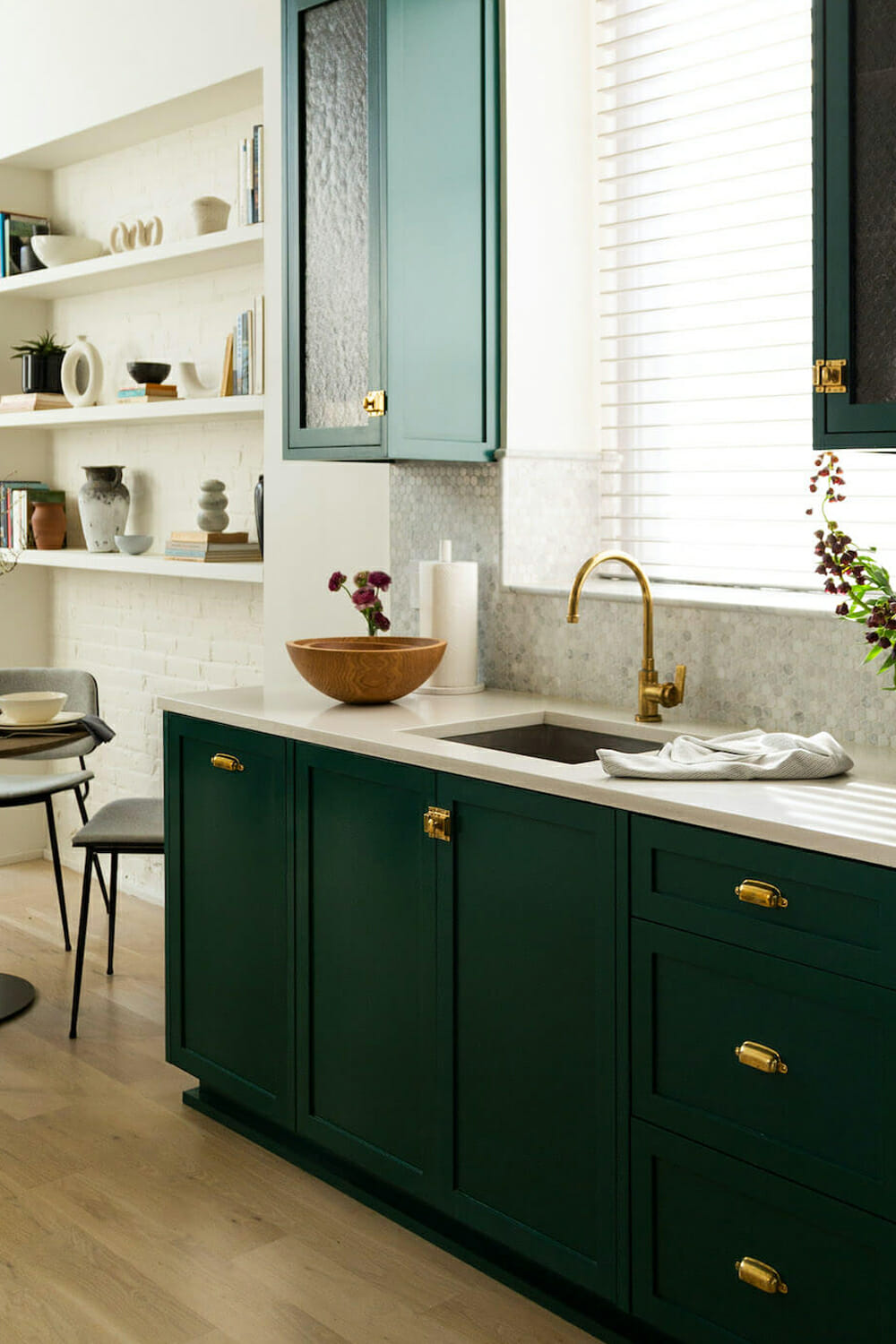
“Our client took some creative leaps,” Keren recalled. Repainting the gray kitchen cabinetry in a vivid green was a biggie. “The color is a total showstopper, and we are so glad he was game!” Keren remarked. Their Sweeten contractor retiled the kitchen backsplash with marble penny tile and changed all door hardware and plumbing fittings in the kitchen, as well as the two bathrooms, which got new grout and caulk, toilets, vanities, medicine cabinets, and fixtures.
Throughout the place, the contractors added new lighting locations and dimmer switches and swapped in new fixtures. “We added dramatic chandeliers and sconces that draw the eye up to take in the dramatic, high ceilings,” Keren said. “Living finishes” such as an unlacquered brass kitchen faucet, bring warmth and texture. A home-media specialist integrated a sound system and a wall-mounted TV.
It was with the furnishings that the designers really connected with the hotel aesthetic they strove for. “We chose distinctive, contemporary pieces in rich materials and jewel tones,” Keren said. Both Keren and Thomas were excited to shop and showcase an unusual mix of international designers, including Muller Van Severin, Gio Ponti, Atelier Areti, Harto, Maison Sarah Lavoine, Slash Objects, and Trnk. “We sought out furnishings that would do ‘double duty’ to maximize small spaces,” Keren said—sophisticated sofa beds, the secretary desk that Jared describes as “an ingenious space-saver.”
“Every piece,” Keren said, “is of the right proportion and scale,” including the king-size bed that Jared considered a must-have in the loft bedroom. The designers searched endlessly to find the furniture pieces that would allow every room to feel both luxurious and functional. To mellow the mood of the bedroom, Keren said, they added “a floor-to-ceiling, emerald-green velvet drapery to hide the formerly visible ensuite bath.”
The project had a fast turnaround, thanks to Sweeten’s vetting and follow-up during the project, Keren said. “The contractor was easy to work with and accommodating as the scope grew.”
As for the owner—Jared has been pleased to have his own digs to hunker down in during uncertain times. “The designs are super smart and well executed,” he says. “The living-room nook is discrete and conducive to relaxation. I am really happy.”
Thank you, Keren and Thomas of White Arrow, and Jared, for sharing the results of an inspired collaboration!
SHOPPING GUIDE
KITCHEN: Wood flooring and matte white-washed finish stain from Bona Traffic: Bona. Kitchen cabinets: Existing cabinets refinished with oil paint in custom emerald green: Fine Paints of Europe. Cabinet hardware: House of Antique Hardware. Countertops: Caesarstone. Bianco Carrara 1” penny rounds backsplash: Builder Depot. Sink: Existing. Unlacquered brass faucet: Studio Ore.
LIVING ROOM: Aura paint in Cloud White: Benjamin Moore. Blue-velvet sofa: Clad Home. Leather chair: Trnk. Side table: Slash Objects. Ceiling light fixture: Atelier Areti. Coffee table: Sonder Living. Rug by The Rug Company: Farrow and Ball. Desk: HARTÔ. Borge Mogensen desk chair reissue: Fredericia. Sconce: Muller van Severin for Valeire Objects. Sound system: Sonos.
DINING AREA: Table: &Tradition. Borge Mogensen desk chair reissue: Fredericia.
BEDROOM: Vintage Harvey Probber Danish Mid-Century modern walnut headboard: 1stDibs. Lamp: Maison Sarah Lavoine. Dresser: Vintage. Sconces: Cedar & Moss. Nightstand: West Elm.
—
ADUs or accessory dwelling units can transform into home offices, living space for family or as a rental, or a retreat.
Sweeten handpicks the best general contractors to match each project’s location, budget, scope, and style. Follow the blog, Sweeten Stories, for renovation ideas and inspiration and when you’re ready to renovate, start your renovation with Sweeten.
















