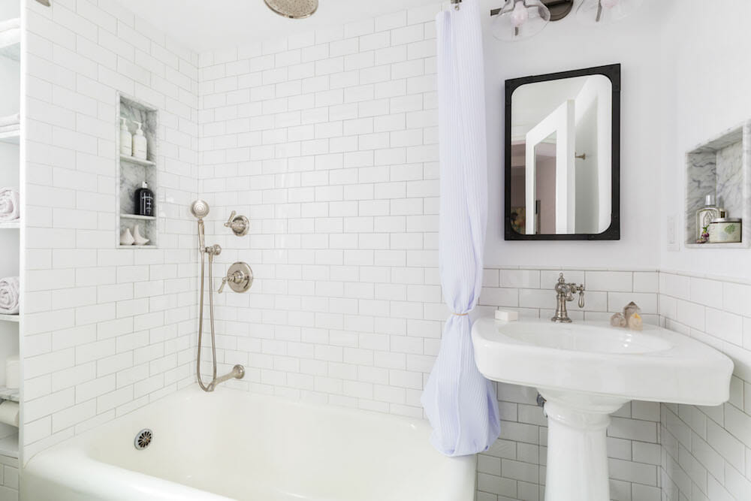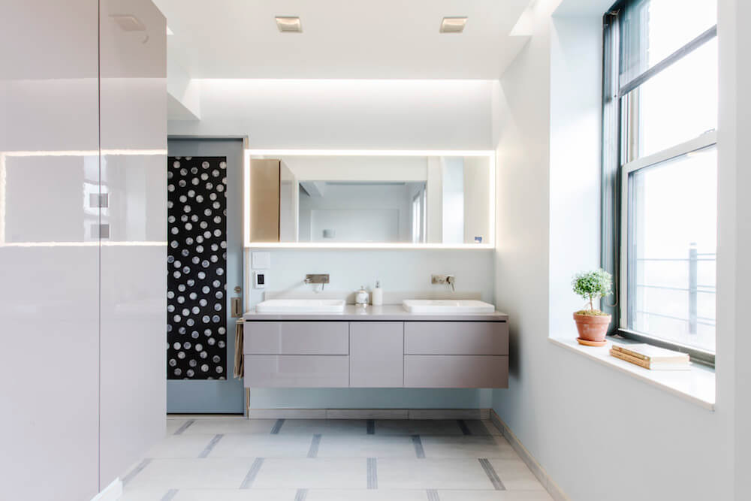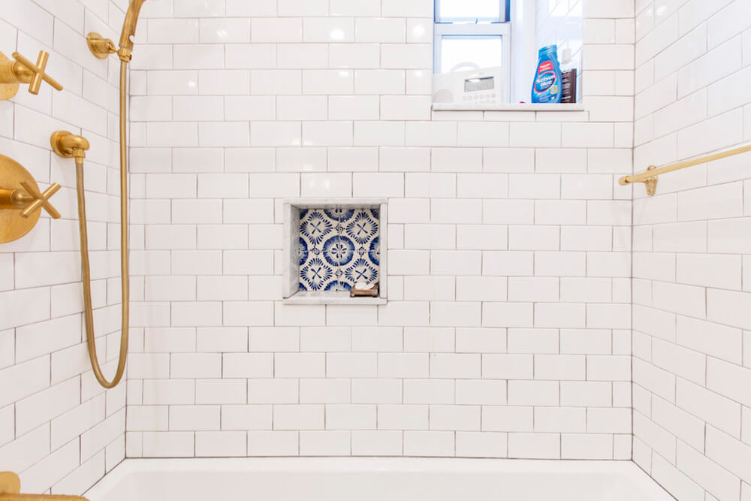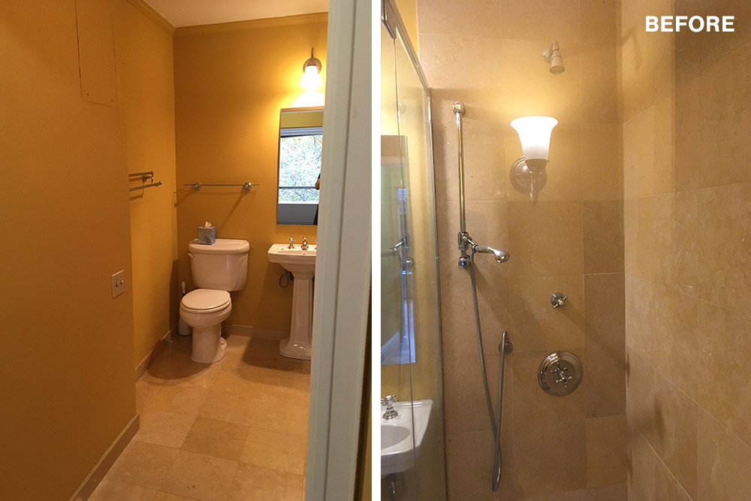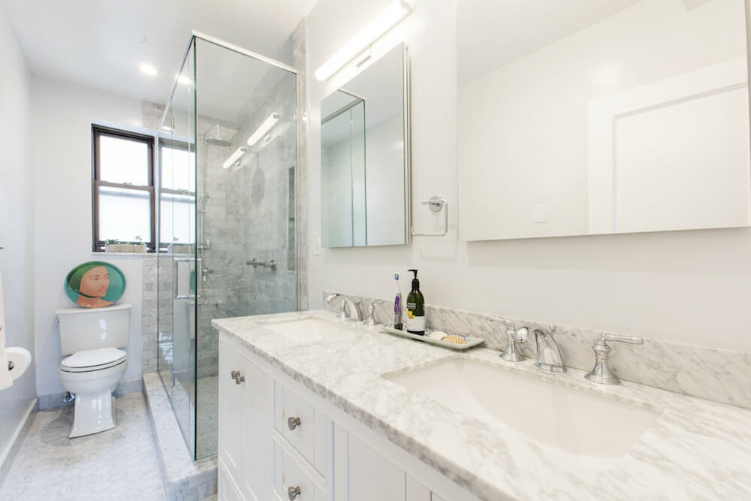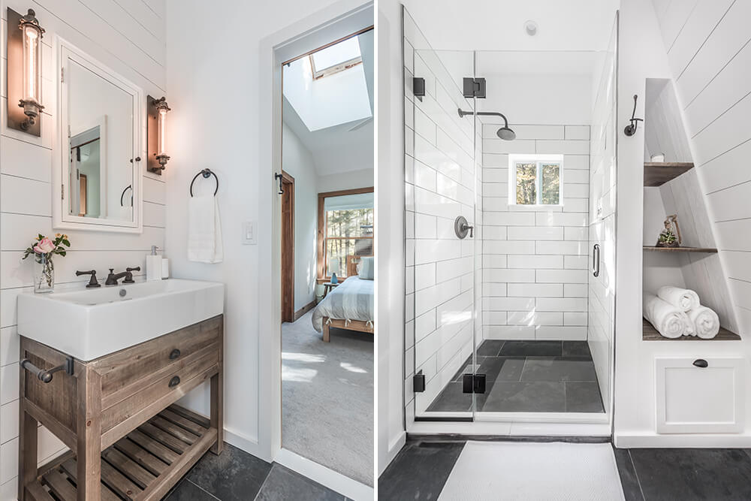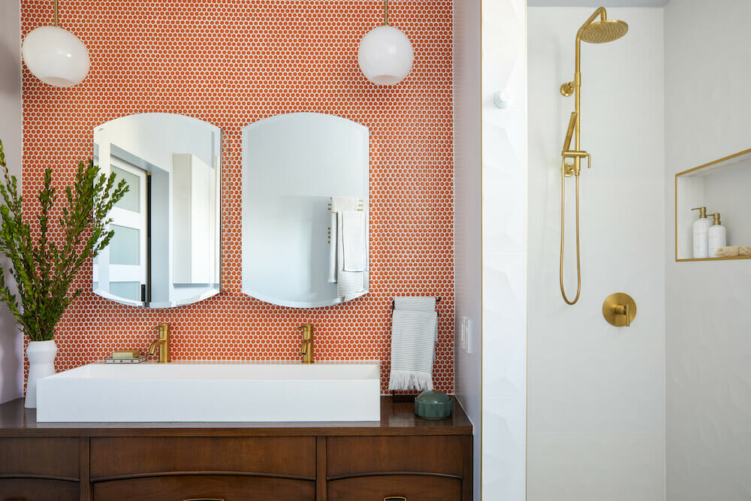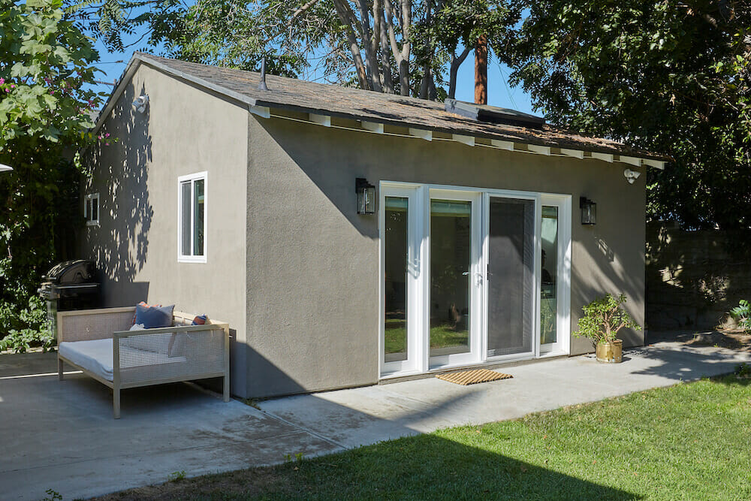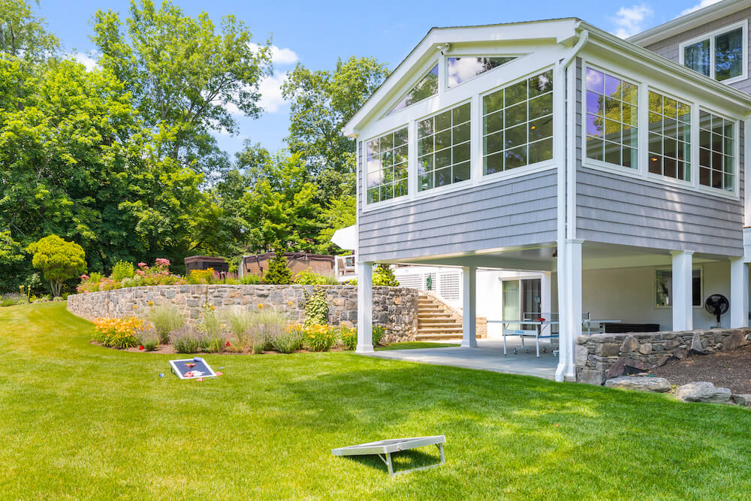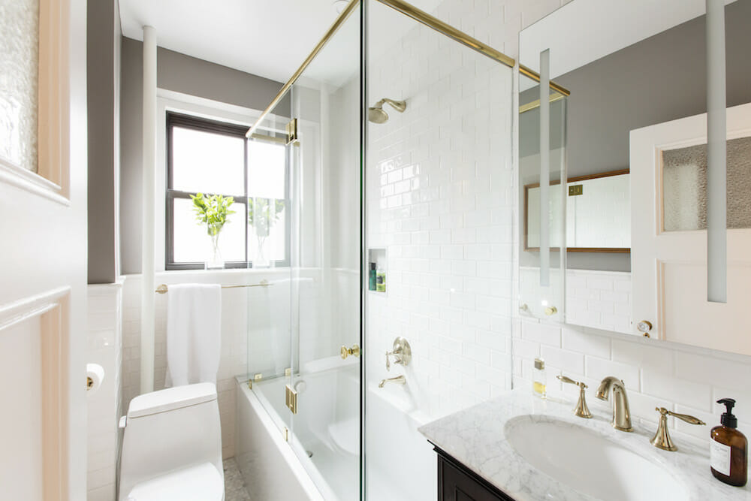Small Bathroom, Big Design: 5 Inspiring Bathrooms Under 40 Square Feet
Even the tiniest spaces can transform into stunning—functional havens. This collection of bathrooms under 40 square feet showcases how creative design and clever space-saving solutions can make a massive impact. From sleek walk-in showers to ingenious storage hacks, get ready to be inspired by these small bathroom powerhouses. So, ditch the claustrophobic vibes and prepare to see how maximizing every inch can lead to a bathroom that feels both luxurious and incredibly efficient.
These five compact bathrooms by Sweeten showcase that even in the smallest of spaces, style knows no bounds.
A West Village wet room-style bathroom
Sweeten brings homeowners an exceptional renovation experience by personally matching trusted general contractors to your project, while offering expert guidance and support—at no cost to you. 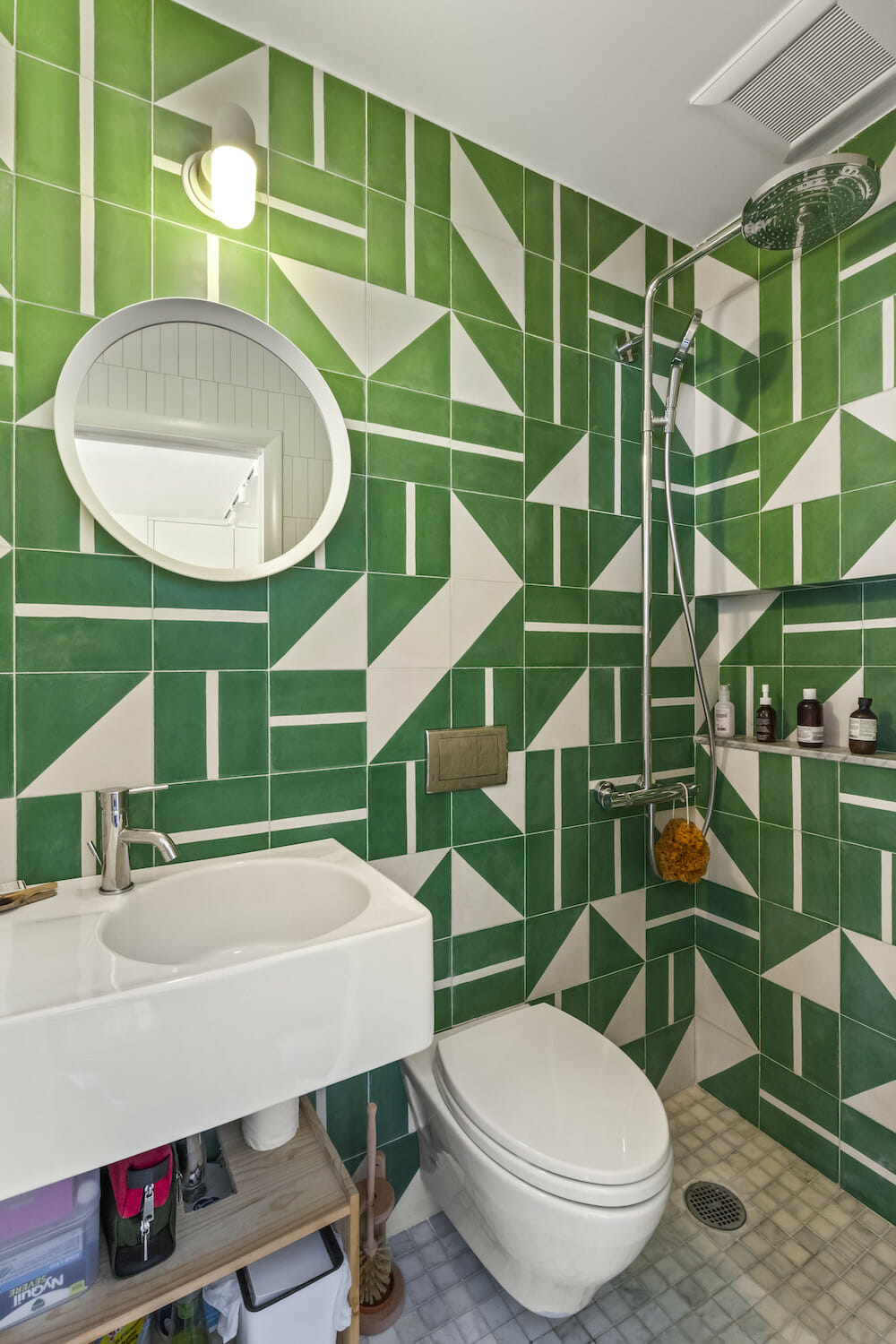
Renovate to live, Sweeten to thrive!
Post your project on Sweeten for free and make your dream renovation a reality. Sweeten simplifies home renovation by connecting homeowners with top-rated general contractors, handling the vetting process and project management. To learn more about how we can help, check out our home renovation services.
A leak leads to a luxe remodel
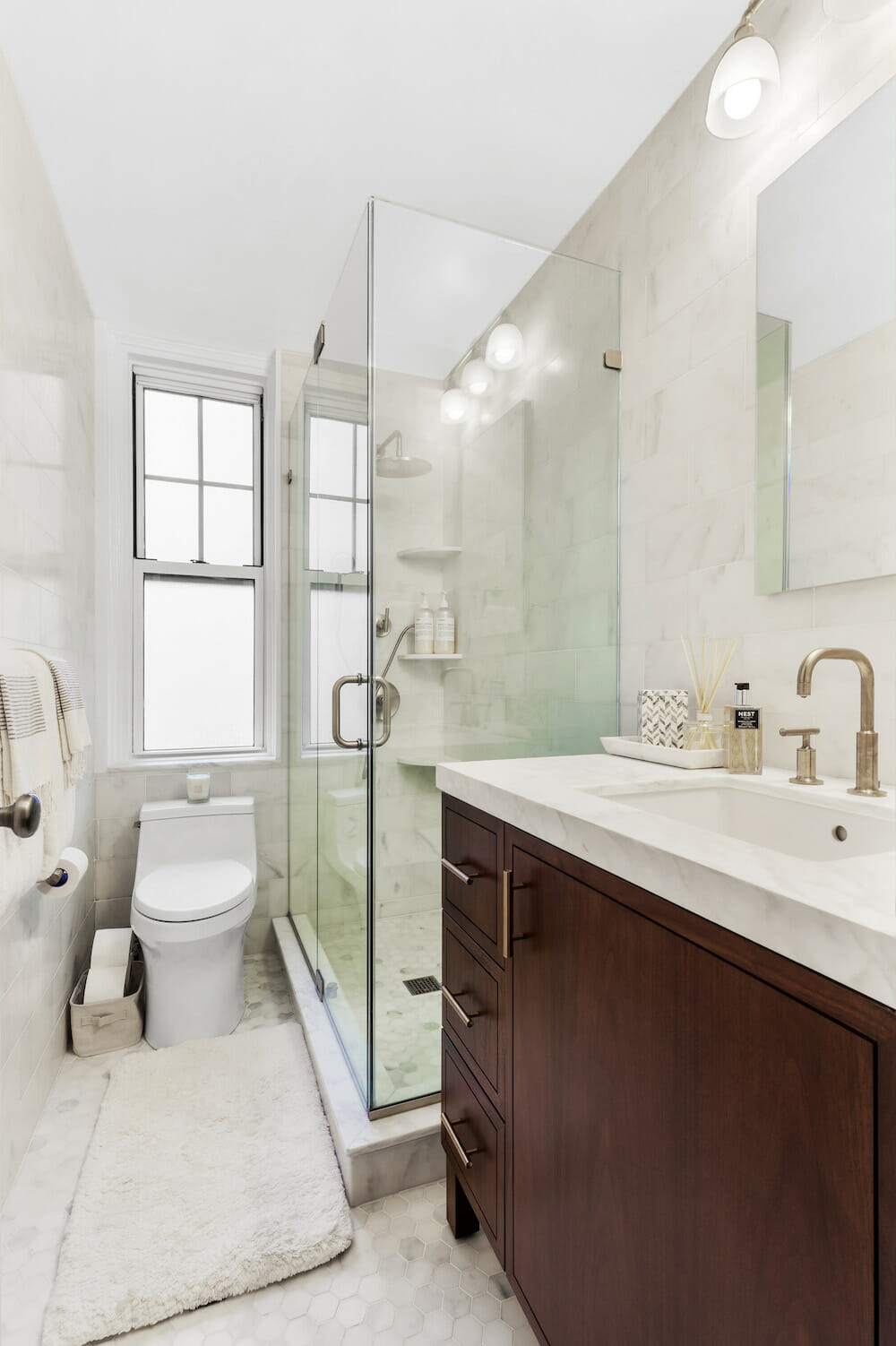
A glam bath with sleek storage and stunning floor tile
Angela’s compact bathroom, measuring just 36 square feet, exudes classic New York charm with its subway tile and cozy dimensions. Despite the limited space, her goal was to revitalize the bathroom with fresh fixtures. To enhance storage, her contractor cleverly incorporated inset wall niches flanking the sink and shower, as well as utilizing the shower wall to install marble shelves. These thoughtful additions transformed the small bathroom into a functional and stylish space.
In Gramery, goodbye bathtub; hello glassy & green
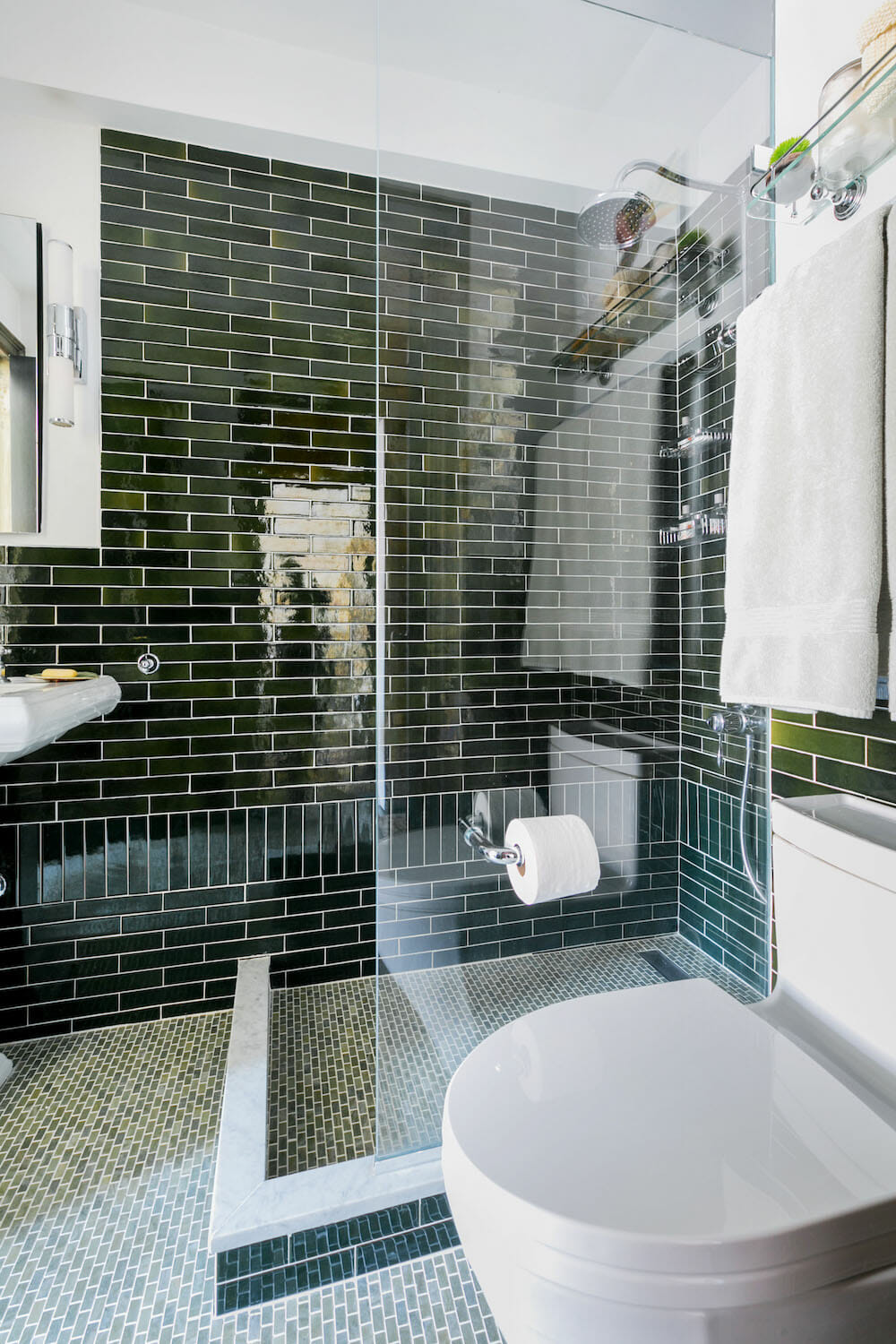
At Sweeten, we’re experts at all things general contractors — we pre-screen them for our network, carefully select the best ones for your remodeling project, and work closely with hundreds of general contractors every day.
A barn door bathroom opens up extra square footage
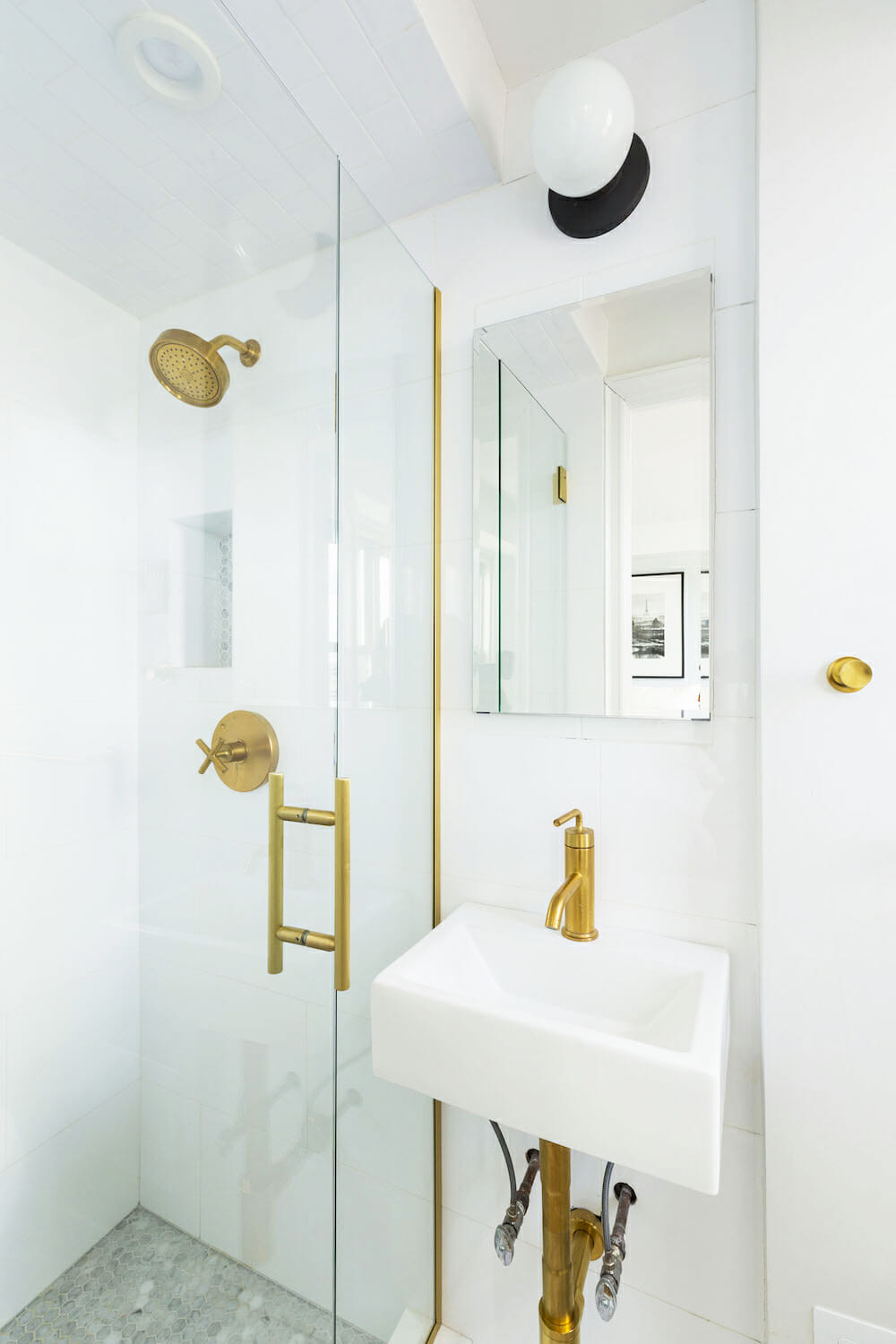
Smart space-saving solutions for small bathrooms
Living in a small space often requires creative solutions to maximize functionality and style. Here are some clever space-saving tips Angela and other homeowners featured in this collection utilized to transform their tiny bathrooms:
- Vertical Storage: Utilize walls! Install shelves, cabinets, and towel racks that take advantage of vertical space. Angela’s built-in niches are a perfect example. Recessed shelves tucked into shower walls also provide additional storage without sacrificing precious floor space.
- Multi-Functional Fixtures: Opt for furniture that serves multiple purposes. Consider a vanity with built-in storage drawers or a shower-tub combo to maximize functionality in a small space.
- Mirrors and Lighting: Strategic use of mirrors and bright lighting can create the illusion of a larger space. Consider a large mirror above the vanity to reflect light and make the bathroom feel more open.
- Compact Fixtures: Downsize! Selecting a smaller sink, toilet, or shower stall can free up valuable real estate in a tiny bathroom. Look for space-saving options without sacrificing comfort or style.
- Sliding Doors: Opt for sliding shower doors instead of swinging doors. This clever solution eliminates the need for clearance space when opening the door, maximizing space around the shower area.
Ready to get started?
Post your project on Sweeten for free and make your dream bathroom a reality. Sweeten puts you in control of your renovation, from finding the perfect contractor and gathering design inspiration, to using cost guides to plan your budget wisely.
