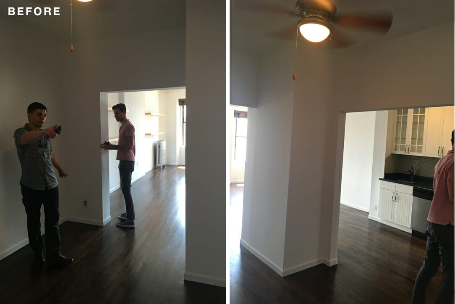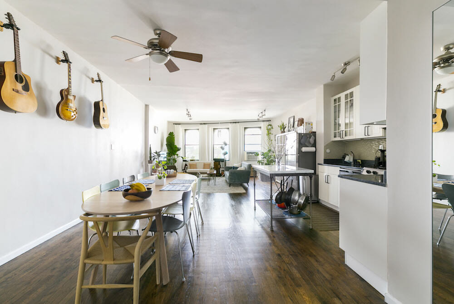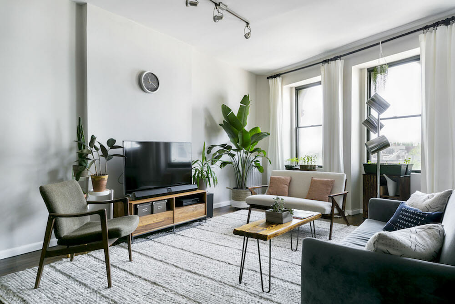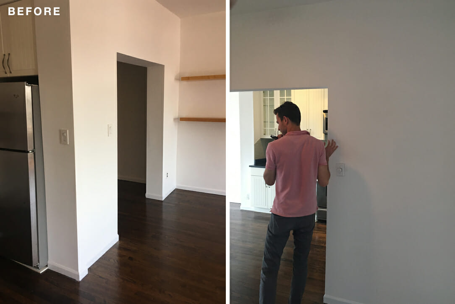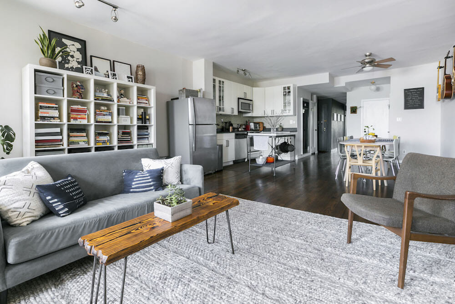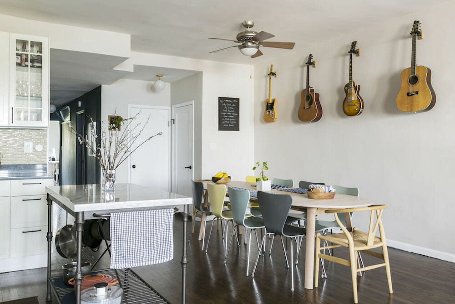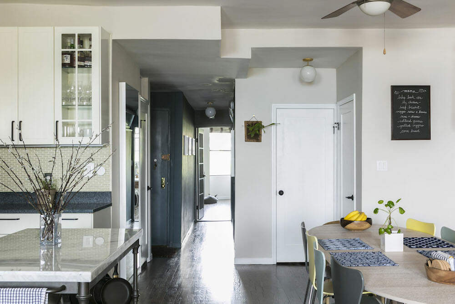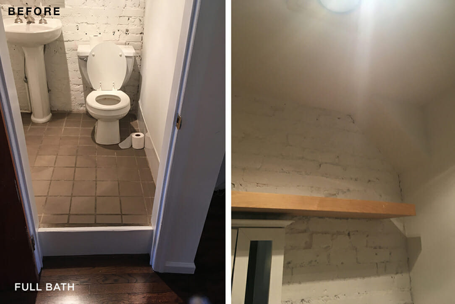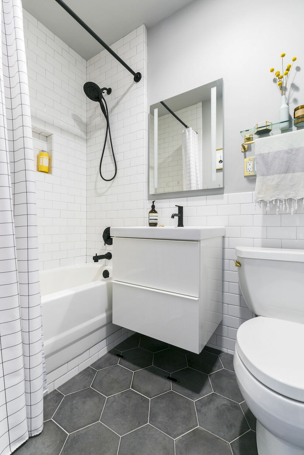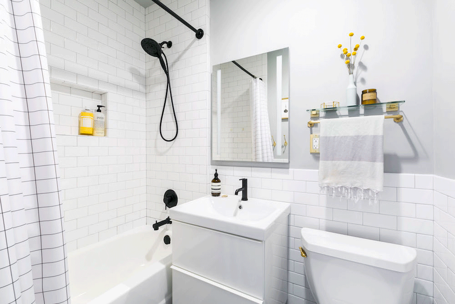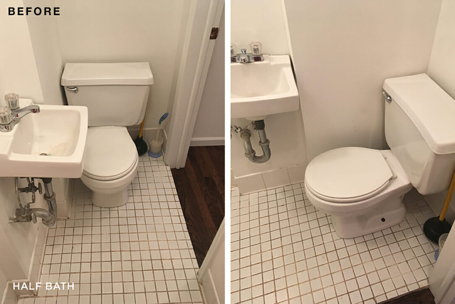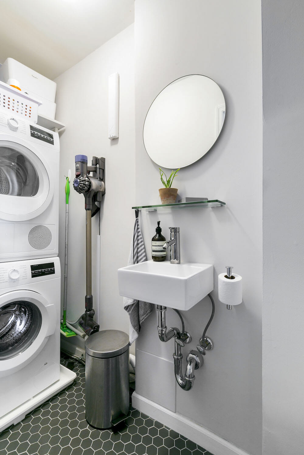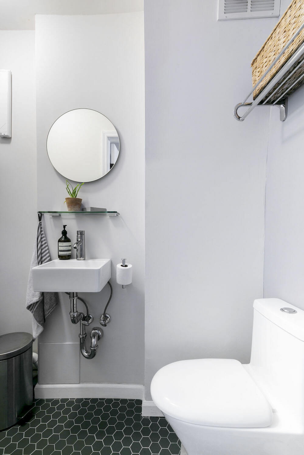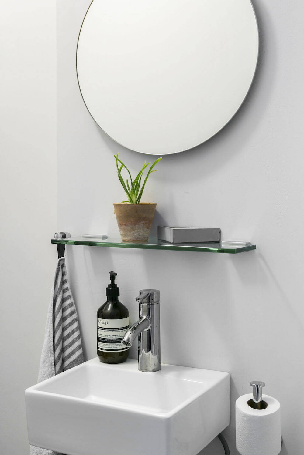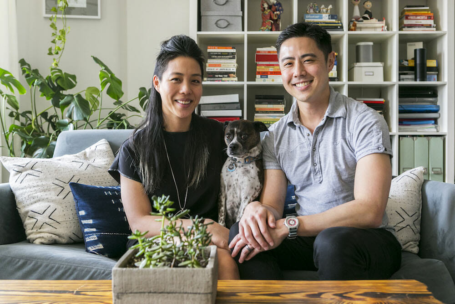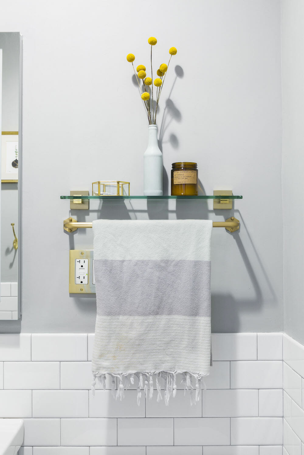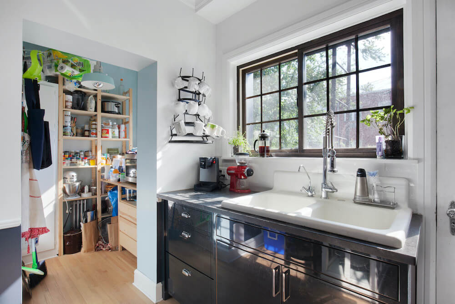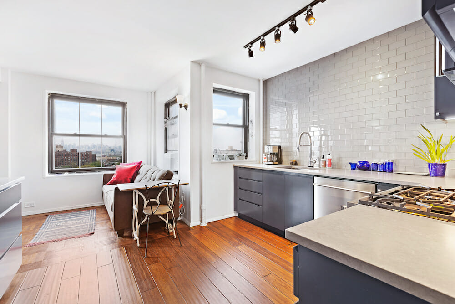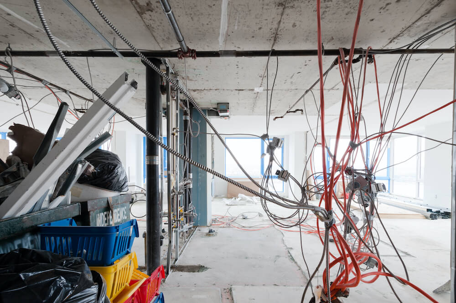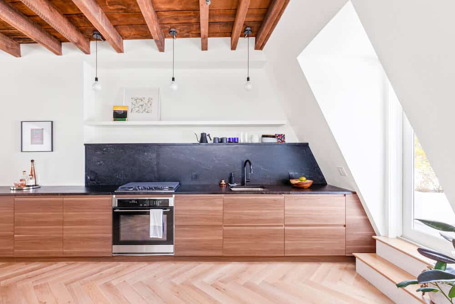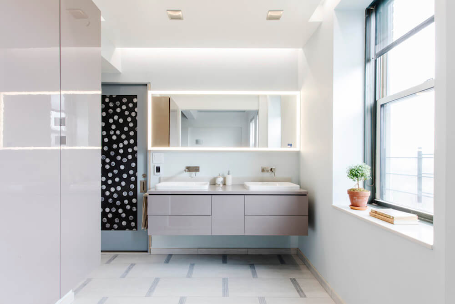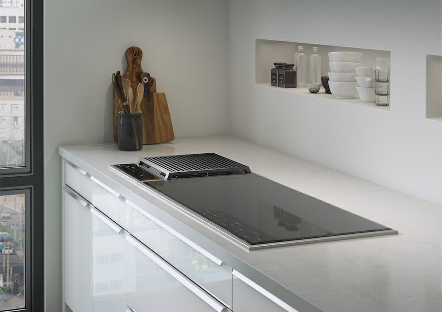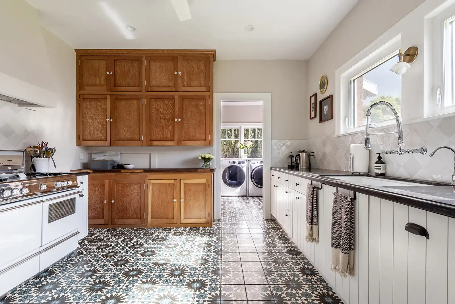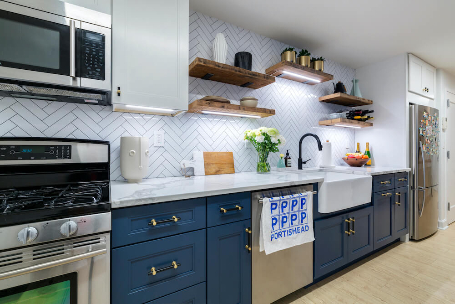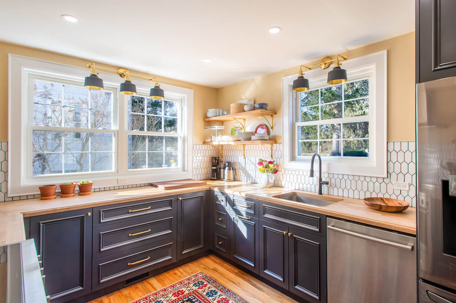Desperately Seeking a Laundry Room
A couple’s optimism yields a washer-and-dryer—and more—in Brooklyn
Who wants to schlep laundry up and down five flights of stairs? That’s what motivated Lynn, Craig, and their pooch Pistol to renovate their first home, a 1,200-square-foot Prospect Heights co-op. But not so fast. First, they couldn’t find a contractor willing to take on the job of remodeling two tiny bathrooms. Then they couldn’t get one on board for a washer-and-dryer install. They eventually turned to Sweeten, where they posted their project and were matched with a vetted general contractor not only willing, but excited, to take on the job. All this while the clock was ticking on their move-in date.
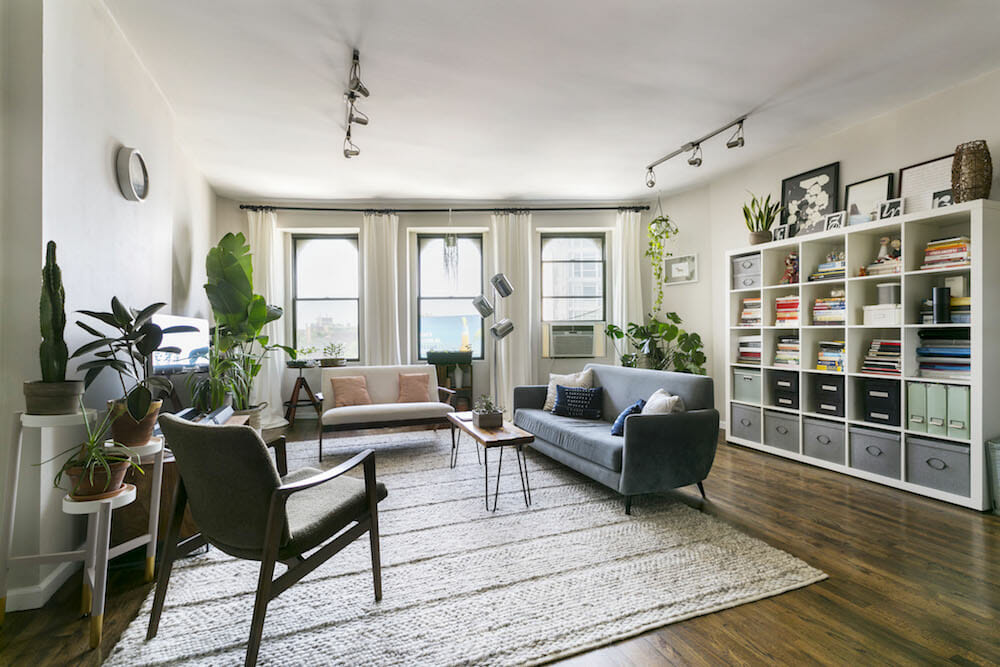
After living in rentals forever—from 300-square-foot studios to windowless apartments— we were ready to buy something of our own. When Lynn co-founded her business—Dome, a multidisciplinary design studio—in 2014, we casually began to look for a place where she could work from home.
For two years, we visited open houses to learn about the Brooklyn housing market. Many of the homes felt oddly chopped up, hastily constructed, overpriced, or were projects too intimidating for us to tackle for our first home purchase. We wanted a space that felt open and bright, where we wouldn’t hit the walls within a year, and that was in a welcoming neighborhood.
When we found this two-bedroom, 1.5 bath co-op in a circa 1930s Prospect Heights building close to express subways, our friends, Prospect Park’s off-leash area, and saw it had lots of space and light, we immediately put in a bid. We thought we had a chance, given it was a steep fifth-floor walk-up—a deterrent for many buyers in a competitive market. We ended up losing the bid, only to have the owner come back to us weeks later offering us the home after the first deal fell through. Our move-in date was two months later, in mid-September.
We started out just wanting a laundry hook-up in the half-bath. We’d spent years hauling bags to coin laundromats and felt a washer-and-dryer were non-negotiable. But once we started thinking things through, our small project ballooned. We soon realized that both bathrooms needed to be gutted. The full bath had no storage and was on a 10-inch platform to accommodate mid-century plumbing. The half-bath was previously used as a cat’s bathroom, accompanied by a pet door—and a significant odor.
Our Sweeten project post, titled “Make These Bathrooms My Favorite Rooms” captured our optimism to transform these small, dismal rooms into a smarter space for our lifestyle and aesthetic taste. So, we chose our Sweeten contractor. We didn’t expand either footprint, but were strategic about how each element would really be used, cleaned, and look next to each other.
Overall, we replaced four bathroom and closet doors made of tired, hollow-core faux wood with solid-slab, single-panel Shaker doors. The dark wood floors in the rest of the apartment ground the space and the white walls reflect light. The high-contrast gave us a great foundation for our furniture, textiles, and plants.
We also saw a great opportunity to demo the dining room and envisioned a “great room” with flow between the kitchen, dining, and living rooms where we could host gatherings. After living in claustrophobic rentals, we wanted the first impression to be of openness and light.
Lynn’s background in exhibit design allowed us to renovate without an architect. We measured each wall’s dimension and built a model of the home in SketchUp. We could quickly see how to scale any fixtures or make changes. And, the model helped us discuss in more detail with contractors, such as rear-outlet toilets, fixture finishes, grout types, and bath fan sone ratings (for loudness).
Sweeten brings homeowners an exceptional renovation experience by personally matching trusted general contractors to your project, while offering expert guidance and support—at no cost to you. Renovate to live, Sweeten to thrive!
The dining room walls were not load-bearing, and there are always surprises when you start opening up floors and walls. When our Sweeten contractor demo’d the dining room walls, he found charred beams in the ceiling from a long-ago fire. We had no idea there had been damage. He reinforced the ceiling with new wood to ensure structural stability.
In the full bathroom, which is 35 square feet, we weren’t sure if we’d be able to drop it down 10 inches. Before we had even hired our contractor, he took out his chisel and broke a peephole into the floor to see what was possible. He gave us confidence that we could make it work, ultimately dropping the entire bathroom, keeping the bathtub at the elevated height, and building out a wall for our new sink and cabinet fixtures.
We included so many details in this bathroom that make all the difference on a day-to-day basis, including a lighted medicine cabinet with outlets inside to allow us to charge our toothbrushes out-of-sight, thereby removing clutter; the near-silent bathroom fan serves as the main light and is hidden without a vent cover; and a wall-hung sink and cabinet allows for more storage and easier cleaning underneath.
As for the half-bath—only 24 square feet—several contractors, who initially inspected the job advised us to forego the washer-and-dryer altogether, saying it was impossible, or that we had to tap into our toilet line and disrupt the apartment below. Our Sweeten contractor’s plumbing team found a simpler solution by tapping into the small sink’s line. We got a compact, ventless Bosch washer-and-dryer to accommodate the water line, electrical load, and tight space in the bath. Remodeling this room has been a life-changer.
The other issue in this space was the overwhelming odor of cat urine. We tried every odor-reducing spray and paint on the market, and used black lights to expose urination spots, but in the end, we had our contractor gut the walls and floor down to the slab to remove the contaminated wood. Every visit during the renovation had our contractor sniffing in corners, trying to find new origins of contamination. Thankfully, it does not smell like cat pee anymore. We also replaced the dated fixtures in that bath with the smallest toilet and sink we could find.
Overall, everything went pretty smoothly. Our biggest challenge, really, had been finding a contractor. But Sweeten gave us three leads, and our contractor came to the first meeting as if he already had the job, giving realistic explanations for what it would take to accomplish the work. During the renovation, he rarely said no or told us a change wasn’t possible. As we added to our original scope, he was incredibly flexible and adjusted his timeline and the work to hit our mid-September move-in date. He gave us recommendations when we didn’t know what to buy, explained to us what was needed, and helped us quickly to complete the work.
Sweeten helped us, too, by getting us to clarify our scope and put a realistic budget into our initial post. We learned that even though our timeline was compressed, renovating a home is practically a second job if you undertake it on your own with just a contractor. We now understand why people hire architects. For those with less design experience or who are strapped for time, it would be helpful to work with a professional who can do the groundwork for you.
Another piece of advice is if you can do a major renovation before moving in, bite the bullet and get it done. Don’t put off with cleaning the dust later on. We plan to continue renovating in phases, but wanted to get the most disruptive work completed before moving in.
Having gone through four rentals in six years, we always struggled to feel at home. Our new space is beautiful and feels like something we can make our own. We enjoy inviting others into it as often as possible.
Thank you, Lynn and Craig, we hope you love your new home!
BATHROOM RESOURCES: Nero 8″ hex floor tile: Marca Corona. Rittenhouse Square wall tile: Daltile. Hex towel bar and toilet paper holder: CB2. H2Okinetic In2ition shower faucet: Delta. Tub and shower drain cover: Moen. Godmorgon/Odensvik sink and cabinet: IKEA. Trinsic faucet: Delta. Barrington rear-outlet toilet: Kohler. Recessed fan with light, 744 Series: Broan. Verdera vanity mirror: Kohler. Paint color in Coventry Gray: Benjamin Moore. Contemporary II shelf: Alno Inc.
HALF BATH RESOURCES: Marca Corona Terro Nero 8″ hex floor tiles: Tiles Direct. Naiture mini porcelain wall-mount bathroom sink: Amazon. Dalskär faucet: IKEA. Sublime toilet: Swiss Madison. Washer-and-dryer, 300 Series: Bosch. Mirror: Honey Can Do. Paint color in Excalibur Gray: Benjamin Moore.
—
Architects Terri and Brett used a Sweeten contractor to help them create a colorful co-op in Prospect Heights.
Sweeten handpicks the best general contractors to match each project’s location, budget, and scope, helping until project completion. Follow the blog for renovation ideas and inspiration and when you’re ready to renovate, start your renovation on Sweeten.
