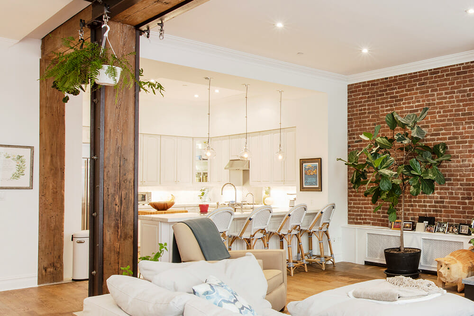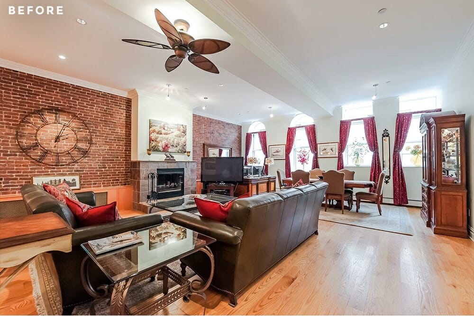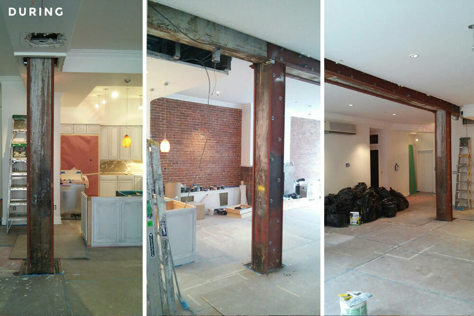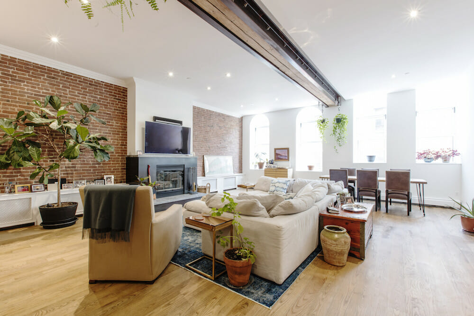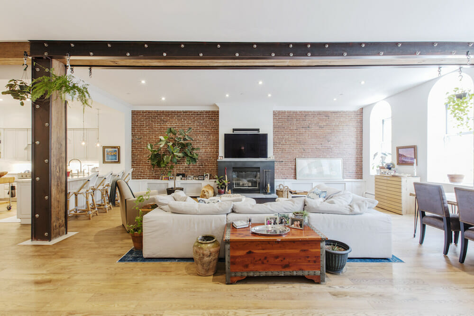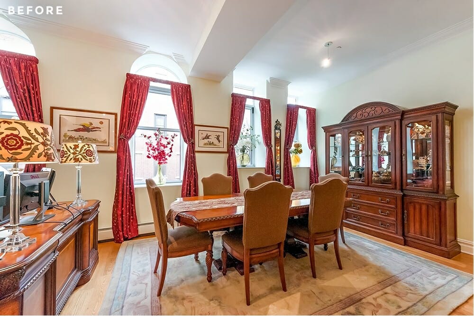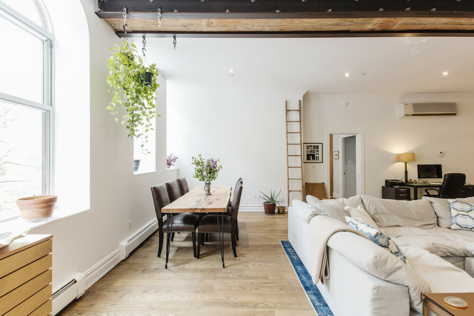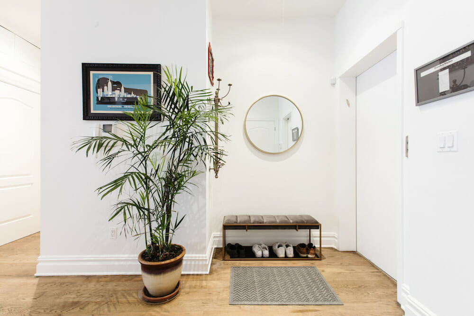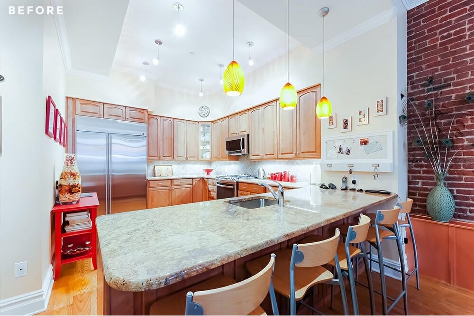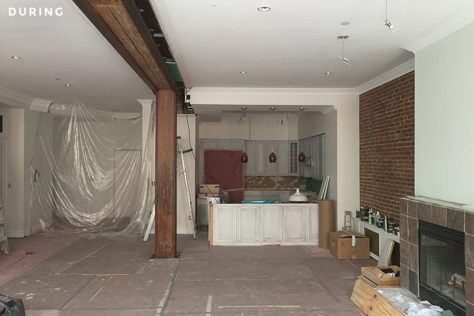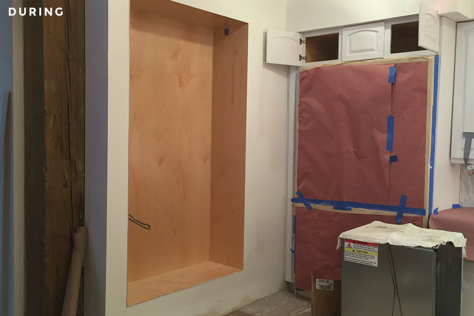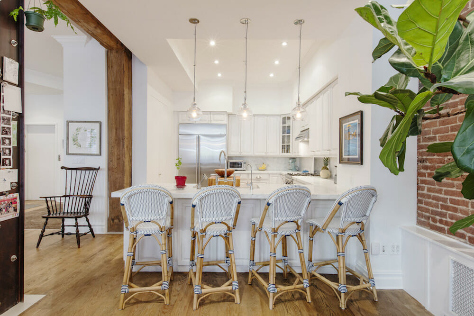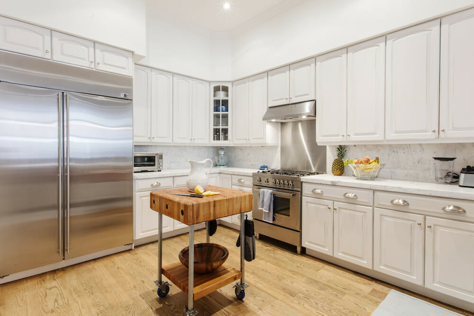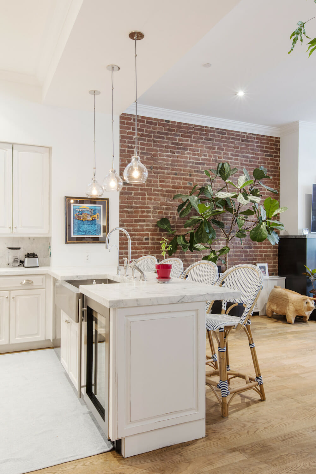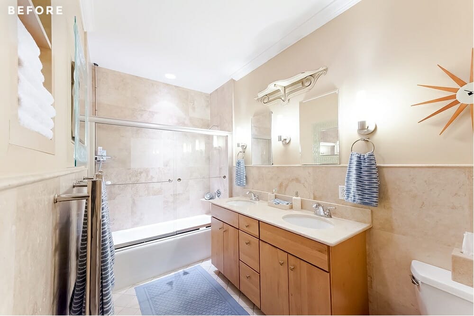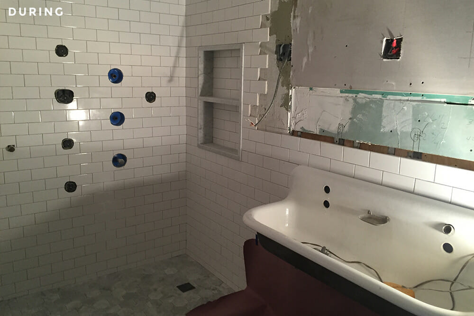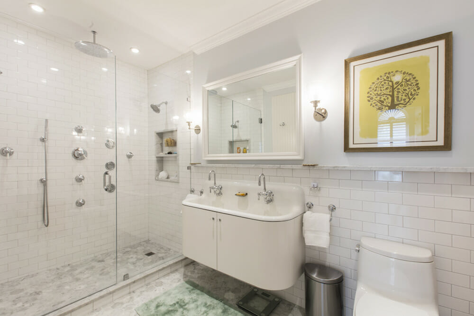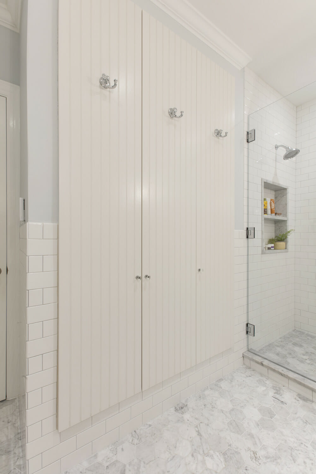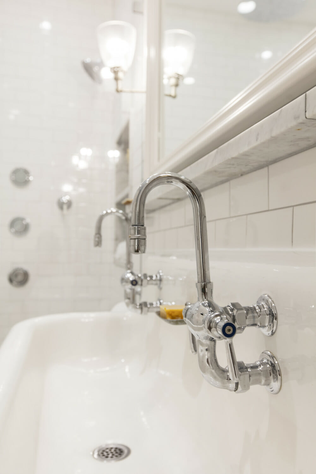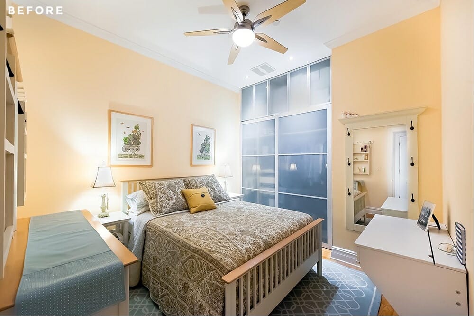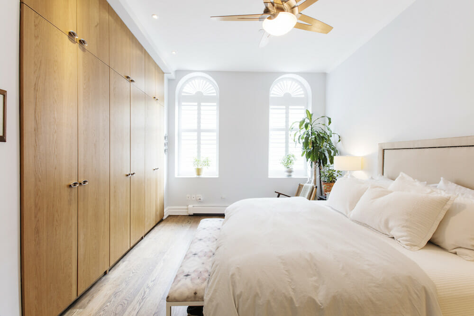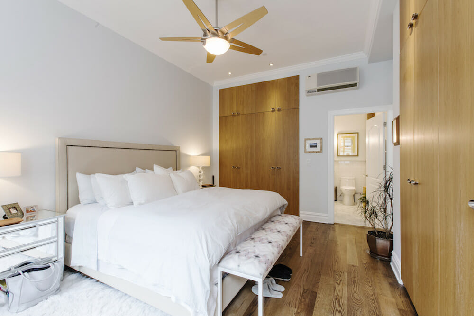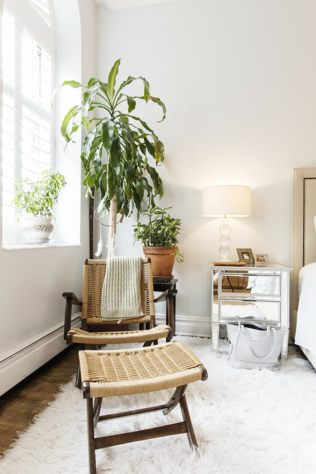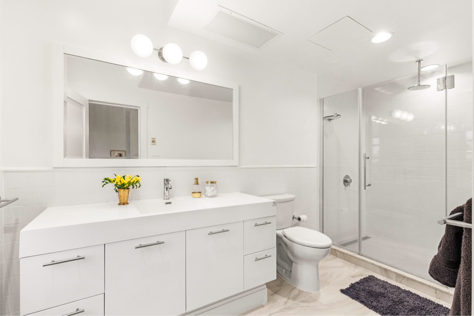Going Uptown for a Carriage-House-Turned-Loft Upgrade
A loft apartment rediscovers its historic roots by exposing its beams, maximizing 11-foot ceilings, and bringing the walls down
Meg and Brett had grown comfortable with their rental—despite its tiny shower, inadequate climate control, and chronic water problems—but dreamed of something to call their own. Having searched for years without success, they finally landed on just the thing: a spacious loft apartment in Hamilton Heights with a history. They went to work restoring some of the industrial charm that previous owners had plastered over with drywall, and the result is a stunning combination of original wooden beams, salvage finds, and touches of warmth that make an apartment a home. Read on for Brett’s take on how he worked with Sweeten to create the ideal space for his growing family.
Guest post by Hamilton Heights homeowner Brett
We had been renting in NYC in different neighborhoods for many years, including most recently, our rental of eight years at the corner of 63rd Street and 2nd Ave. We loved our rental, but it had its share of problems…it would heat up like an oven in the summer, and in winter, it was so cold we could see our breath in the living room. It flooded every other year, and we could hear honking almost 24/7. It was imperfect but it was comfortable, and we loved it. We thought about purchasing a place for many years, but every apartment we looked at was a step down from where we were. Then we found it…the perfect place in the perfect neighborhood.
…after spending eight years with floods, water bugs, no air conditioning, warped floors, peeling paint, a fridge from the ’80s, an oven from the ‘70s, and one tiny bath you didn’t want to set foot into…we wanted our dream apartment!
The apartment we found was an 1,800-square-foot, two-bedroom, two-bath condo loft in the historic district of Hamilton Heights. In an old carriage house that had been converted to residential lofts, the building was one of the few remaining carriage houses left in the city. We can track its existence back to 1903 from old ads in the Tammany Times, but I am sure it was built before then.
The place had been renovated not too long ago and was finished nicely. It had everything we ever wanted, and had we moved in as is, it would have been a huge step up from our current place. Most people would have moved in and not changed a thing. Our friends, our parents, and our brokers all thought we were crazy to even touch it. But after spending eight years with floods, water bugs, no air conditioning, warped floors, peeling paint, a fridge from the ’80s, an oven from the ‘70s, and one tiny bath you didn’t want to set foot into…we wanted our dream apartment!
As far as our vision was concerned, we wanted our loft apartment to feel high-end, but not stuffy or fancy. It should have a modern and clean feel to it, while still being classic and forever. We wanted to feel like we were on vacation when we were at home.
This place had a lot of history and interest to it, but we felt that the previous owner covered up a lot of the historical aspects, and aimed to expose them literally and figuratively. We describe it as smashing-a-modern-apartment-into-a-barn because that is kind of what we did. Attention wasn’t paid to trends, design rules, or motifs. We picked what we liked, and things that would be forever.
We love watching “Open House” NYC, our normal weekend activity, and saw an ad for Sweeten come on. Knowing that work needed to be done on the place, we thought of this as a good sign and signed up on the site. Looking through their bios and past work, we found a few contractors who we were matched with that we liked. After speaking to three on the phone, there was a good feeling with one Sweeten design/build firm. His pictures showed he could do nice work, and he seemed like a straight shooter. We met with him at his office and got a quote on the scope of work. My wife and I liked the Sweeten contractor and felt him to be honest. We never got another quote or met with another contractor. His price wasn’t cheap but I didn’t want cheap work. I wanted someone I knew would do the job right.
I discovered during this renovation that developers will often square things off and use preset sizes for things to make the job easier and cheaper. After we did some demo, we found a ton of extra storage space just behind the sheetrock in the kitchen—and built an 8-foot-tall pantry into the wall to the left of the fridge. Don’t be afraid to knock a few holes in walls. It’s all going to be painted anyway. After all, ours ended up being floor-to-ceiling in the kitchen which rivals most suburban pantries. Lastly, we recessed all the lighting except pendants over the peninsula, which we replaced with classic handblown Simon Pierce light fixtures. Sweeten brings homeowners an exceptional renovation experience by personally matching trusted general contractors to your project, while offering expert guidance and support—at no cost to you. Renovate expertly with Sweeten
We loved the exposed brick in the living room—which had 11-foot-high ceilings—and looked to continue the theme. We walked around and knocked on the drywall—if it felt hollow, we put a hole through to see what was underneath. This method allowed us to find original beams and columns all over the apartment and expose them. The wooden beams were original to the carriage house, whereas the iron beams were installed to support the original structure at some point in the building’s history. Some of the beams had initials in them, and we even found a horsehair or two caught in the wood!
The wood-burning fireplace was originally wrapped in an ugly stone, so we wrapped it in black steel and replaced the mantle with a natural soapstone. Behind the fireplace, we built a niche for all the electronics and hung a TV above the mantel. We stripped the yellow varnish off the wide-plank oak floors throughout the loft apartment and refinished them with an eco-friendly, non-toxic, two-stage fuming process. The ceiling was painted the color of the sky—Benjamin Moore Grey Sky—and recessed LED lighting was added. A large custom table was built for the space by RE-CO Brooklyn from a single tree that fell during Hurricane Sandy.
I found the tall ladder in the boiler room of an old factory in the Bronx. I work for a company that owns a few buildings in Hunts Point, and there are generations of industries and companies that have come and gone in those buildings. In my downtime, I like to explore the old abandoned spaces. Sometimes you can find the coolest stuff if you aren’t afraid to get a little dirty. The ladder was blackened from the fumes and probably at least 40 years old. I sanded it down and now use it to reach for items and to add some vertical interest. For the plant hangers, I used various industrial parts I found at a supply store to create a way to attach and hang plants to the beam.
In the kitchen, we went for a classic look: white cabinets with Carrara marble countertops and backsplash, with pulls and knobs in silver. The original kitchen cabinets had a shiny yellow wood finish that was not our style, so they were stripped down and painted in a nice white. Various sections were distressed to better fit the style of the loft apartment. The counters and backsplash are 3.5-inch-thick Carrara marble—the distributor said it was too hard to deliver and install such a thick piece in one slab because of the weight. But we insisted and they had to use 10 men to bring it in and install it! We also enlarged the sink with a Kohler stainless steel model. The range is a Bertazzoni Pro. Next to the sink is a mini-fridge that is stocked with the same items you would find in a hotel mini-fridge—even things I don’t like!
Next, in the master bath, we went with a large 4-inch hex tile in Carrara marble, with a simple white subway tile on the walls to match. I found our sink at an old steel warehouse in the South Bronx—it was filled with debris and pigeon poop at the time but was in surprisingly good shape. It’s a 48-inch Kohler slop sink circa 1948, and our Sweeten contractor was able to create a custom vanity underneath to fit the unusual shape of the sink. Our contractor also custom-made the mirror above to match.
Like the kitchen, we found space behind walls in the bathroom and created three linen closets. This room also holds the thing that I’m most excited about in the whole renovation: the shower. It’s spacious and comfortable—I had to duck down to get into our old shower and I’m only 5’8” on a good day. My wife’s favorite thing about the entire renovation is the washer/dryer! I didn’t even have to ask what it was…at our old building, the washing machines looked so old, I swear they ran on steam power. Clothes would come out dirtier than when they went in.
In the master bedroom, we redid the floor-to-ceiling closets with custom wooden doors and hid a TV inside. We also added custom wood shutters to the windows, which accentuate the unique shape of the windows. They are super deep, tall and arched. Without many good options, we concluded this was the best way to address the arch without ruining the architectural interest of the windows. As for the rest of the bedroom, it feels very serene and relaxing. Sleep is important to my wife and me, and we wanted it to feel like a retreat from the city. We didn’t want any industrial elements in here. We wanted it to feel refined.
Throughout the entire process, our Sweeten contractor stayed on budget, which was very important to us. He completed the project within the time frame we discussed, even though I kept adding more and more work. He was pleasant to work with and fixed every concern or problem I brought up. Even after the project was complete, he repeatedly checked in and fixed a problem or two that was missed during the renovation. Now that we’re done, I’d say that the hardest part was staying on budget with a project of this scope. We kept finding more things that we wanted to do. My advice to future renovators is to anticipate this and to make a list of things that need to be perfect. Don’t be afraid to move backwards or sideways. Better to take your time, and get what you want than rush and end up with something subpar.
Thank you, Meg and Brett, for sharing your incredible loft apartment transformation with us!
KITCHEN RESOURCES: Cabinets: original (repainted white). Emtek cabinet hardware and crystal door knobs: Security Lock Distributors. Carrara marble countertops and backsplash: Amazon.com. Stainless steel Kohler sink: eFaucets. GE Monogram Double Wide refrigerator: GE. Dishwasher: Miele. Bertazzoni Pro 4 Burner Stainless Steel Oven: Hampton Appliance. Mini-fridge: Hampton Appliance. Chantilly Lace paint: Benjamin Moore.
MASTER BATH RESOURCES: 4” Hexagonal Carrara marble floor tile: Marble Online. White subway wall tile: Nemo Tile. Kohler showerheads and jets: Faucets Direct. Towel bar: Kohler. 48” Kohler slop sink: vintage. Faucet: Chicago Faucets. Vanity and mirrors: custom. Emtek crystal vanity knobs: Security Lock Distributors. Toto Carlyle toilet: Build.com. Grey Sky paint: Benjamin Moore.
LIVING ROOM RESOURCES: Chantilly Lace paint: Benjamin Moore. Custom wood table: RE-CO Brooklyn.
MASTER BEDROOM RESOURCES: Wood window shutters: Metropolitan Window Fashions. Wood closet doors: custom. Grey Sky paint: Benjamin Moore.
—
Love the look and feel of a loft apartment but don’t currently live in one? Romuald combined rooms on the first floor of his house—the kitchen, dining room, and a sitting room—to create his own loft style home.
Sweeten handpicks the best general contractors to match each project’s location, budget, and scope, helping until project completion. Follow the blog for renovation ideas and inspiration and when you’re ready to renovate, start your renovation on Sweeten.
