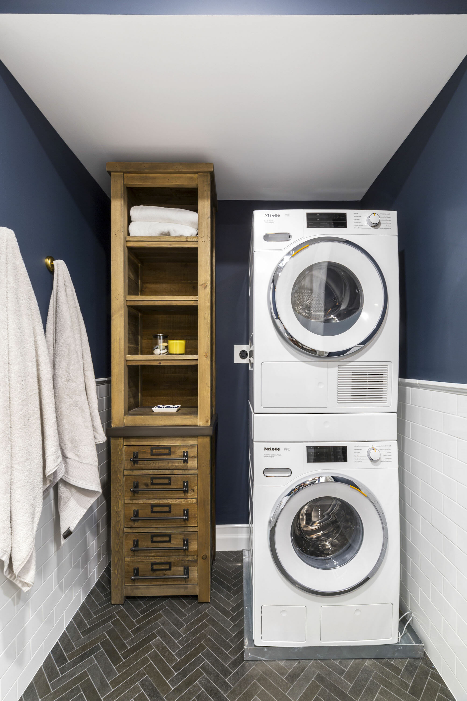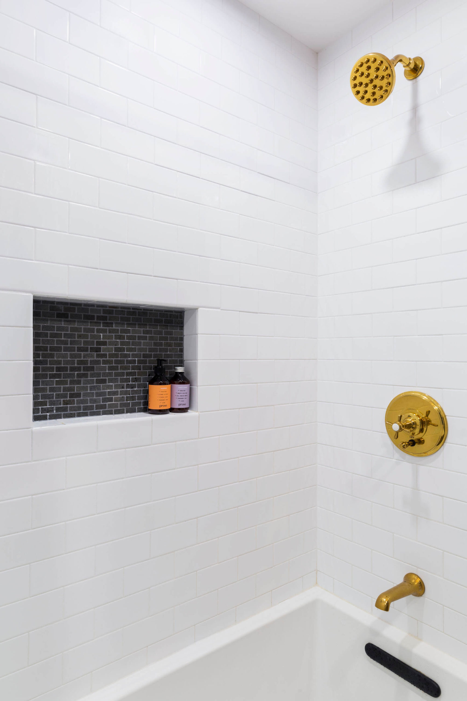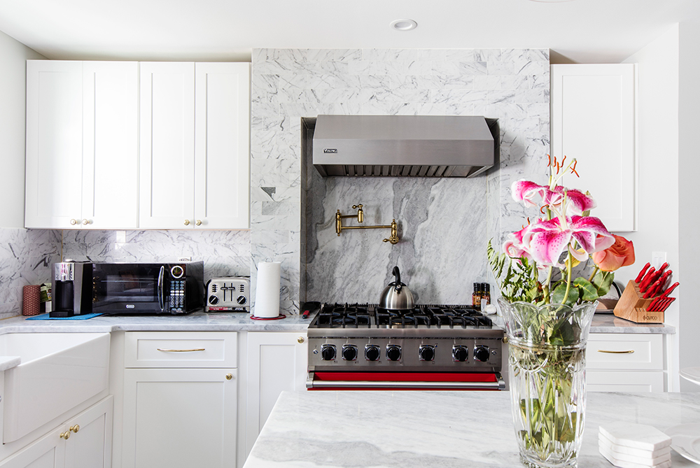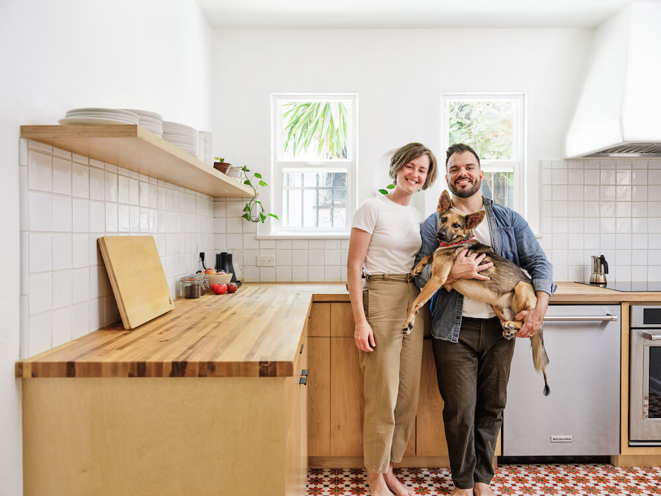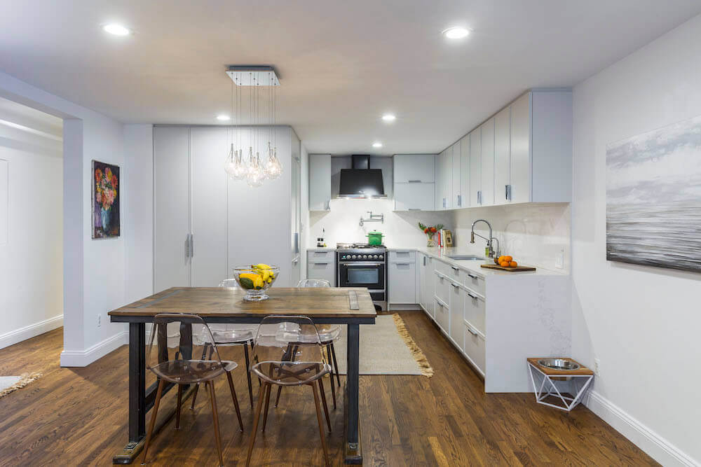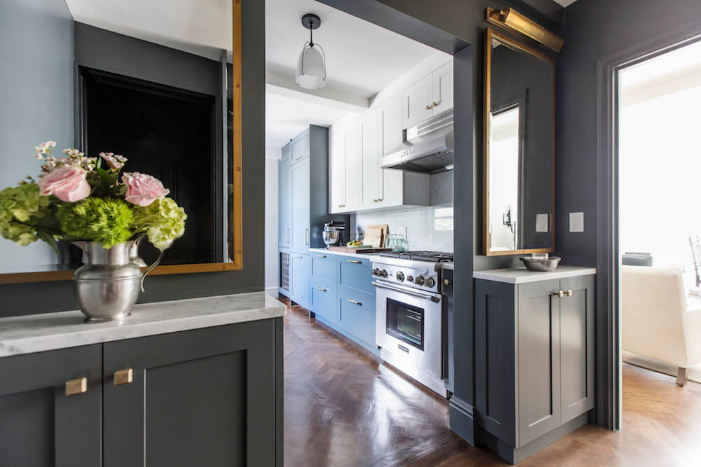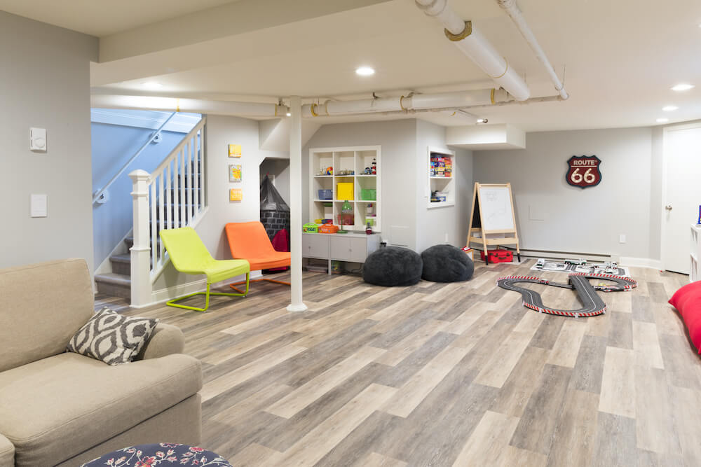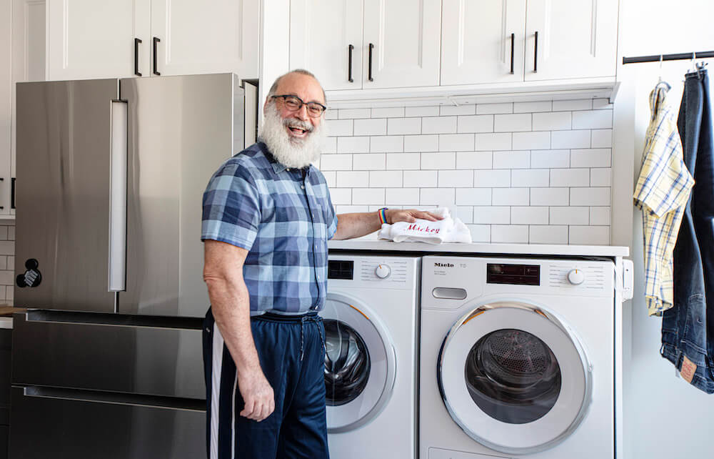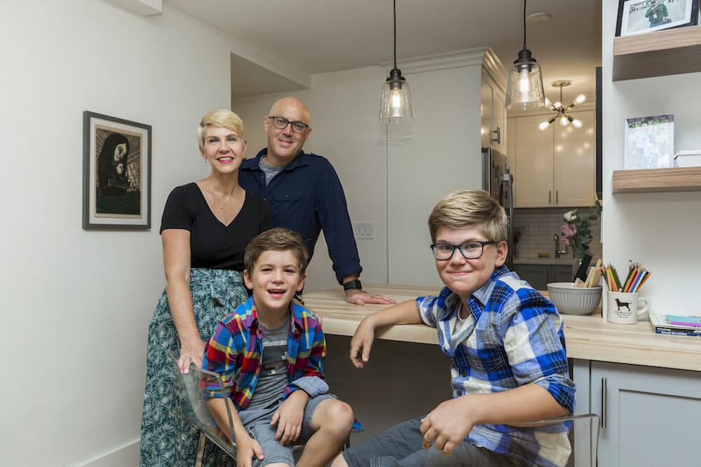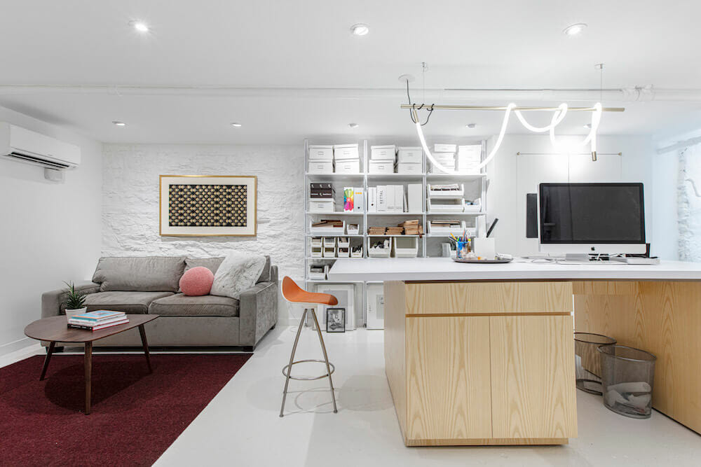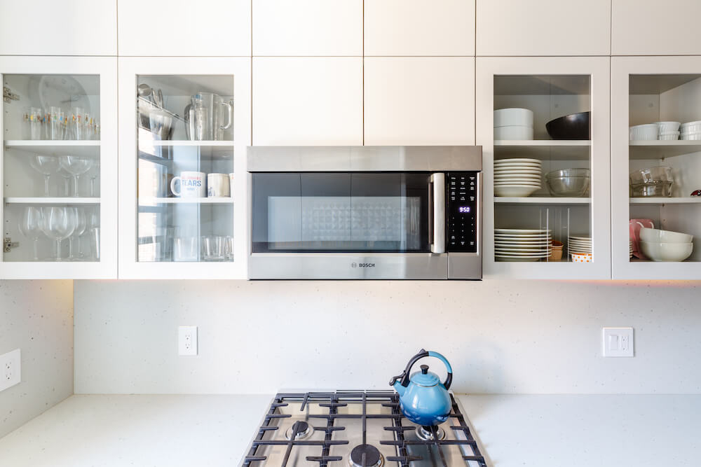A Washer and Dryer Prompts a Bathroom Remodel
A bathroom gets a design and square footage overhaul
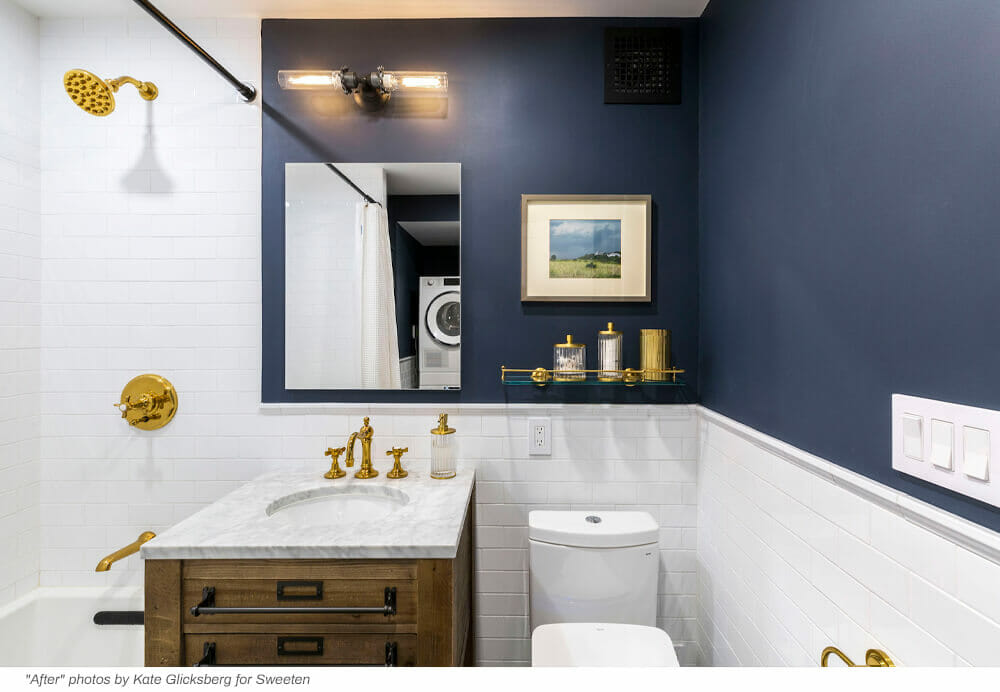
Before: Ashleigh and Jonathan were renting an apartment in the Financial District of Manhattan while leasing out their own house in New Jersey, when they decided they’d rather own their everyday home. The couple sold their place across the river with the intention of buying an apartment in New York City.
They found a 953-square-foot studio loft in DUMBO, Brooklyn, which was originally built as a soap factory in 1904. Since the place didn’t come equipped with a laundry hook up, they’d planned to have one installed to add a washer and dryer to their bathroom. Unfortunately, the couple didn’t realize what that upgrade would involve. “We had no idea that this next step would necessarily require renovation, however, we fell in love with the apartment, and figured out a way to make it work,” Ashleigh shared.
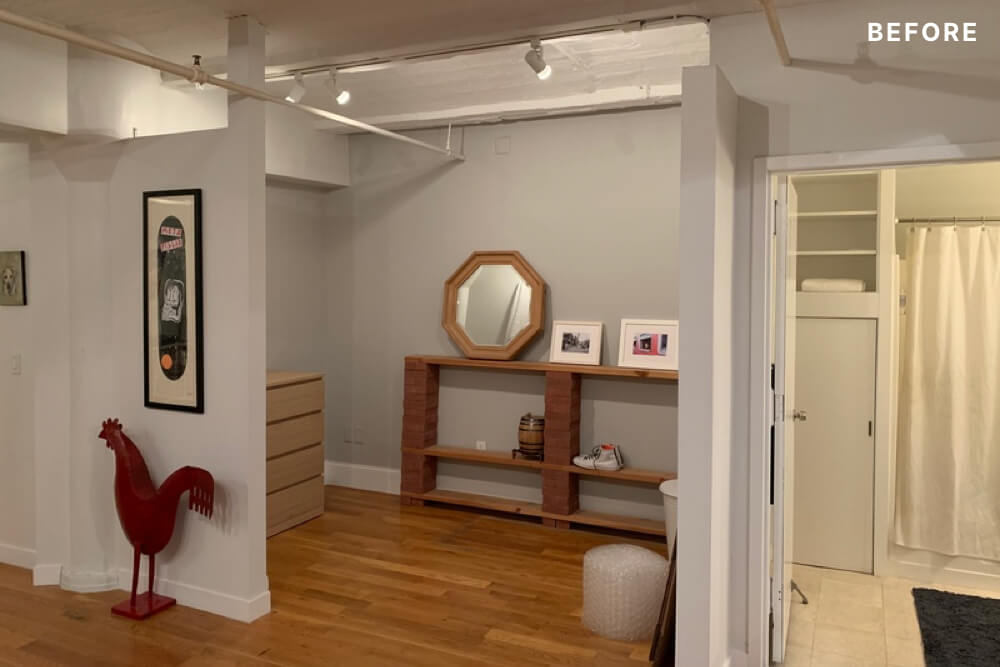
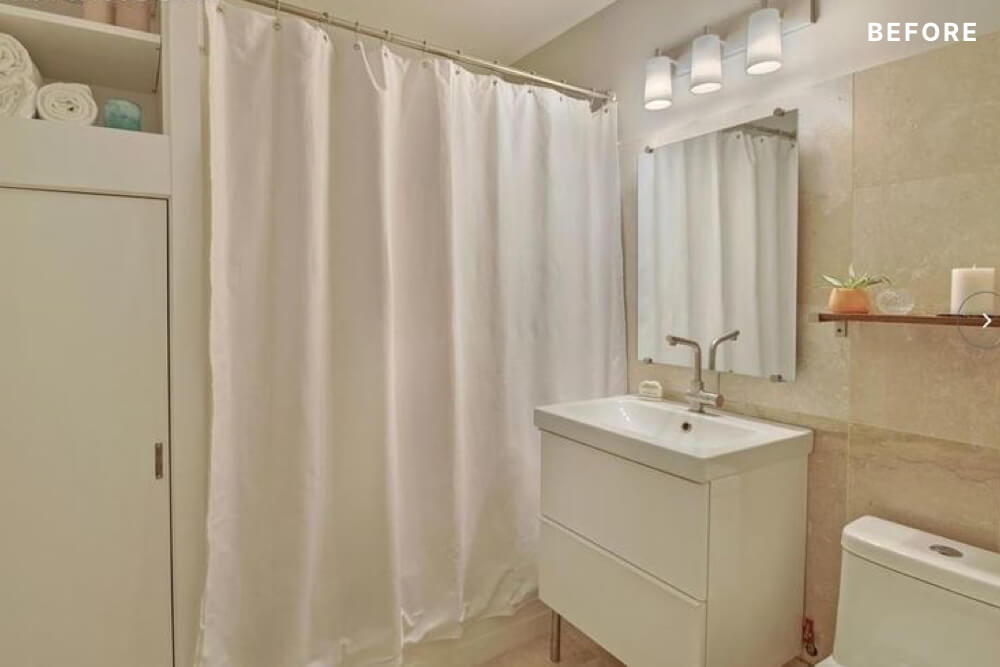
Sweeten brings homeowners an exceptional renovation experience by personally matching trusted general contractors to your project, while offering expert guidance and support—at no cost to you. 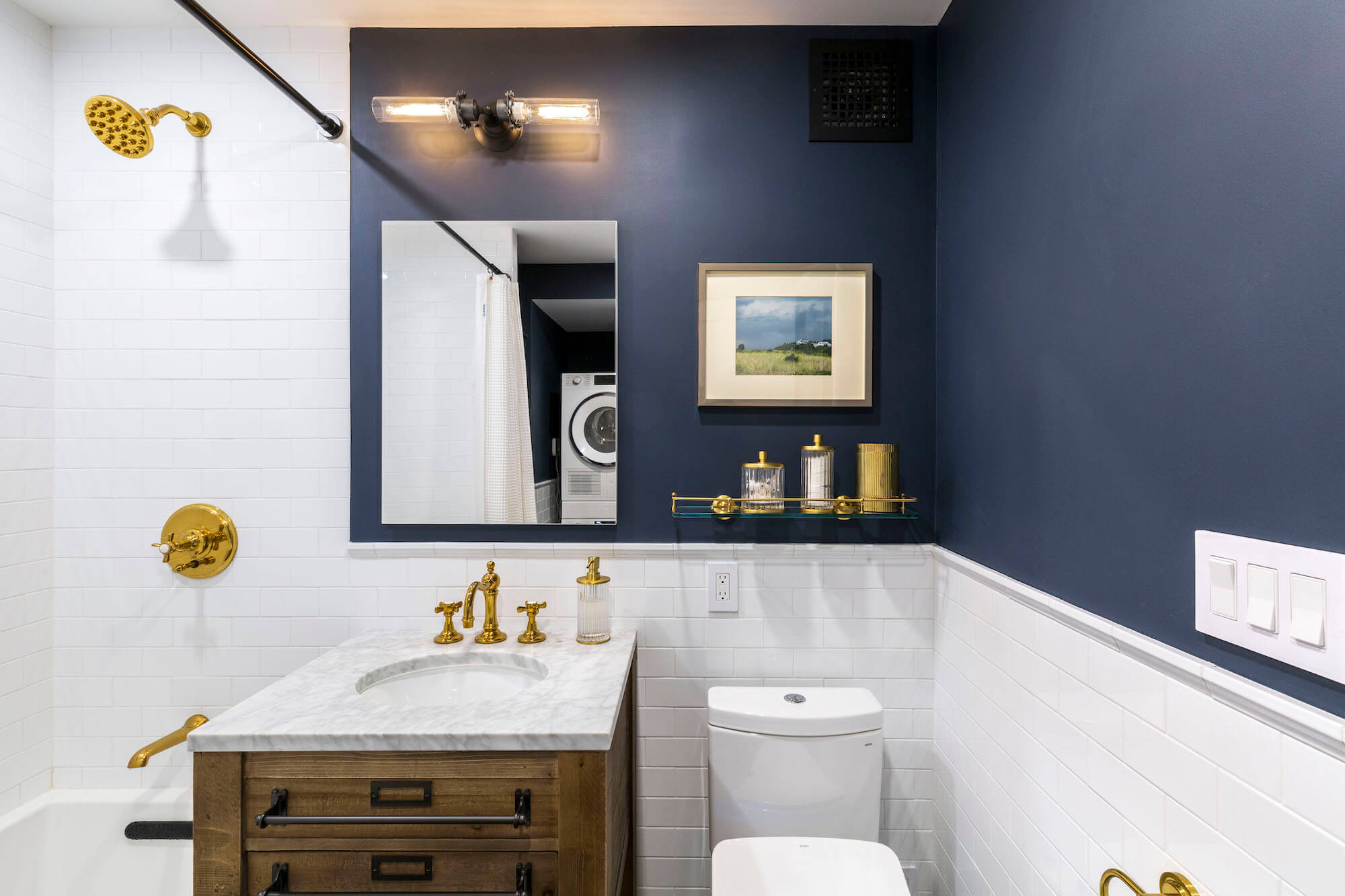
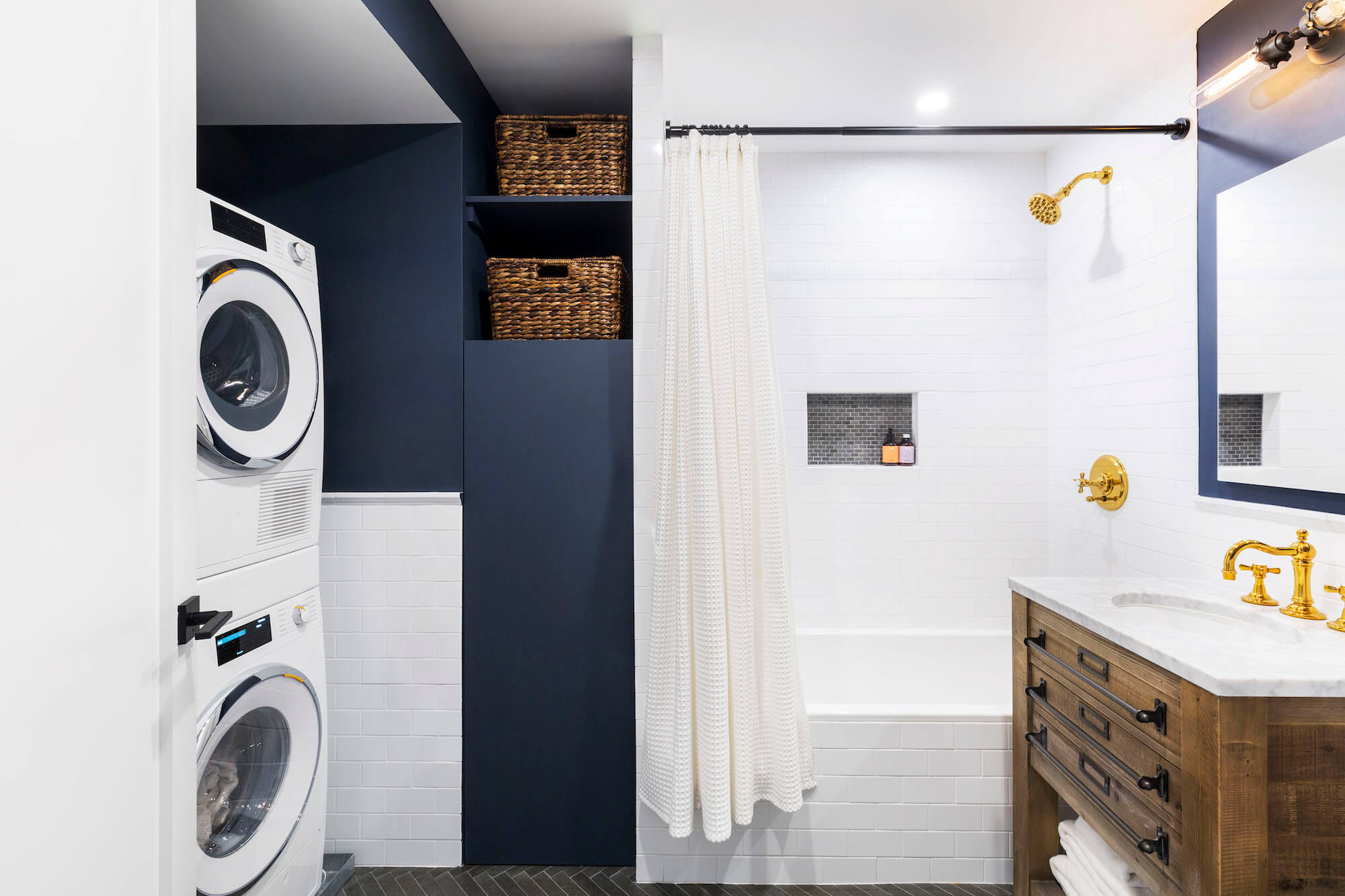
Renovate expertly with Sweeten
The homeowner’s first decision? The unfinished wood vanity with a Carrara marble top. From there, they chose the aged brass and gunmetal fixtures, classic white subway tiles, and navy paint for the walls.
Once their contractor filed the necessary plumbing and electrical permits, all they could do, construction-wise, was wait. “He assured us that he was doing everything he could to make this happen and stayed in constant communication, keeping us informed on how things were progressing with our permits, as well as letting us know when he needed certain items for installation,” Ashleigh said. Once they came through, he had a month less than planned to complete the project—but all-in-all the renovation wrapped up just two days behind schedule.
This wasn’t exactly Ashleigh and Jonathan’s first renovation—but their first with a licensed general contractor. “His experience and expertise helped guide us through the process,” Ashleigh said. Sweeten reached out during the process and offered assistance, but the couple noted they actually didn’t need any further help and that everything was moving along.
“We absolutely love our new bathroom. Given the limited space, it suits our needs and style perfectly. We’ve lived with and without a washer/dryer and much prefer life with one, so the fact that we could solve that problem with the apartment makes it infinitely more livable for us.” Ashleigh said.
WATCH VIDEO:
Bonus: Their Sweeten contractor also built a walk-in closet out of the remaining alcove space.
Style finds: Floor in herringbone basalt mosaic; walls and shower in Nori Gloss 3×6” white ceramic subway tile: Complete Tile. Spray jet showerhead; vintage cross-handle balanced pressure bathtub and shower valve; trim set with bath spout in aged brass; early 20th century mercantile powder washstand with Carrara marble vanity top; vintage cross-handle 8” widespread faucet in aged brass; Edison glass inline double sconce in gunmetal bronze, early 20th century mercantile 84” cabinet: Restoration Hardware. Wall paint in Hale Navy, #HC-154: Benjamin Moore. Two-piece elongated chair, dual-flush toilet, #MW4463056CUMFGA#01: Toto. Frontloading W1 washing machine and T1 heat-pump tumble dryer: Appliances Connection.
—
Check out another renovation where adding laundry was a main priority.
Sweeten handpicks the best general contractors to match each project’s location, budget, and scope, helping until project completion. Follow the blog, Sweeten Stories, for renovation ideas and inspiration and when you’re ready to renovate, start your renovation on Sweeten.
