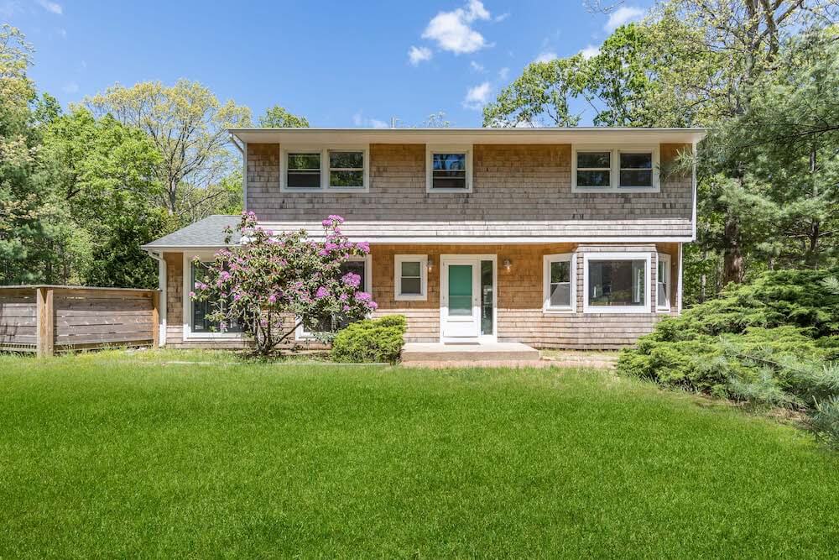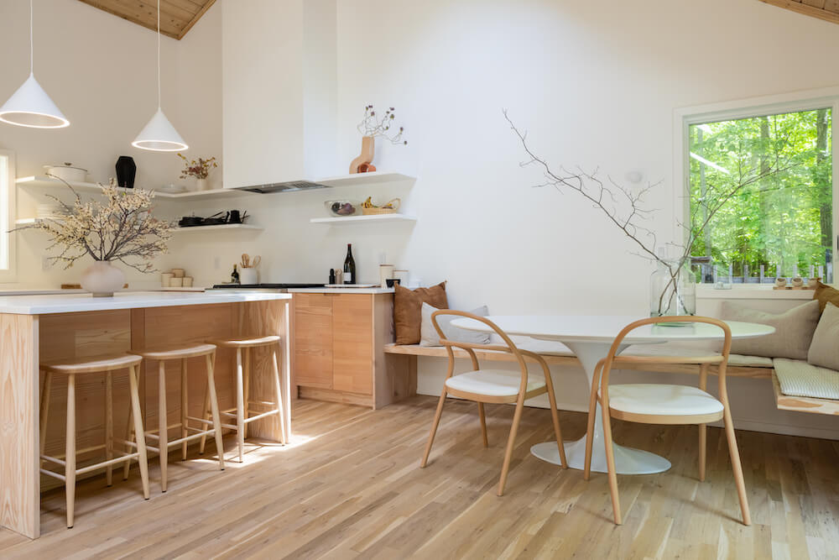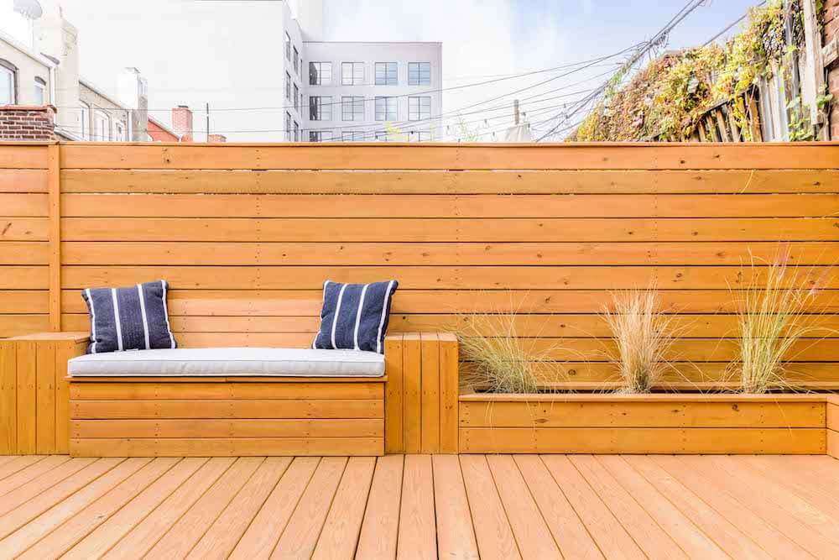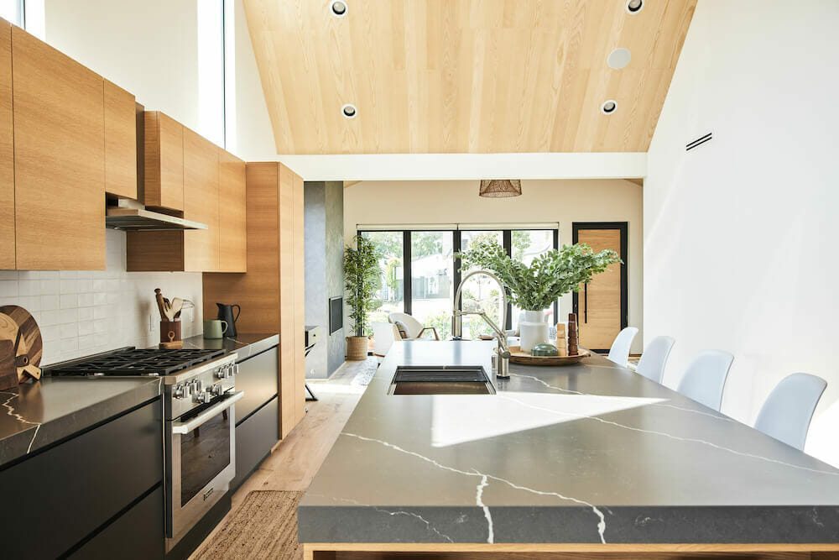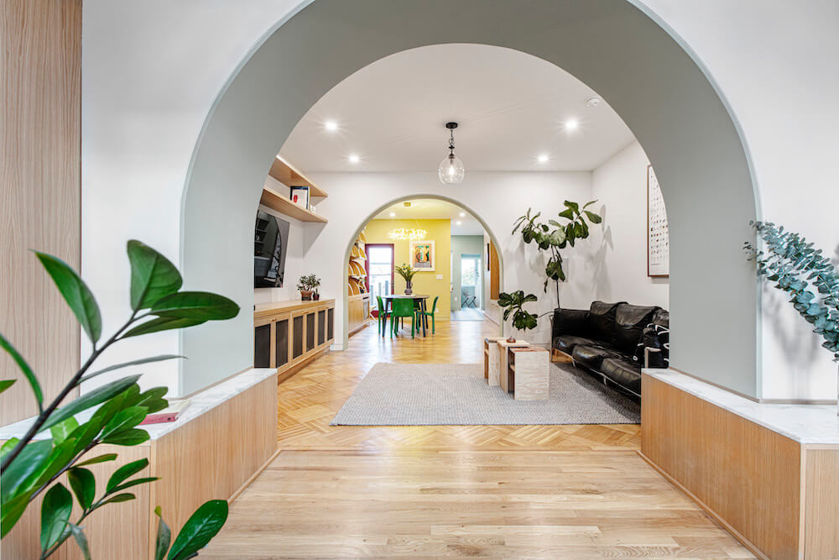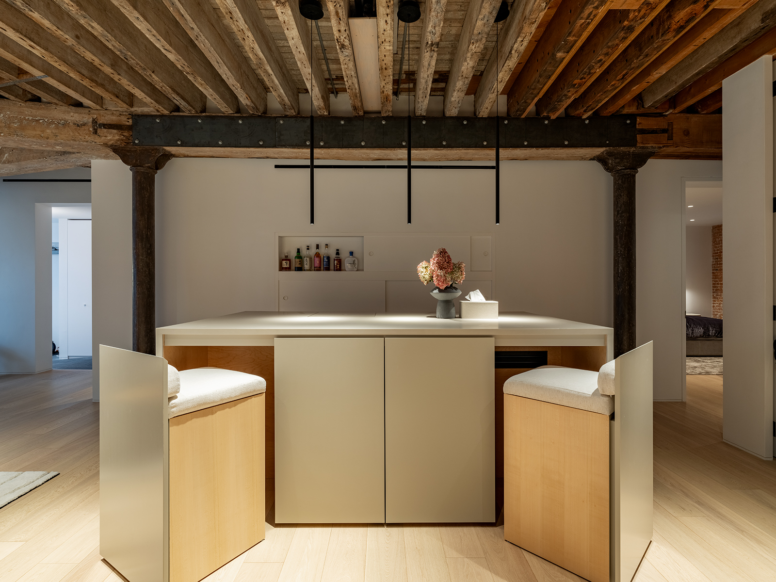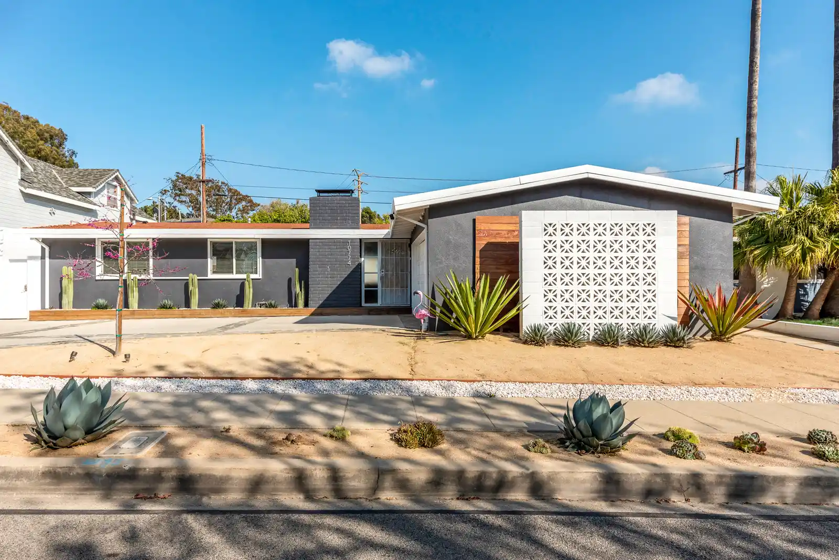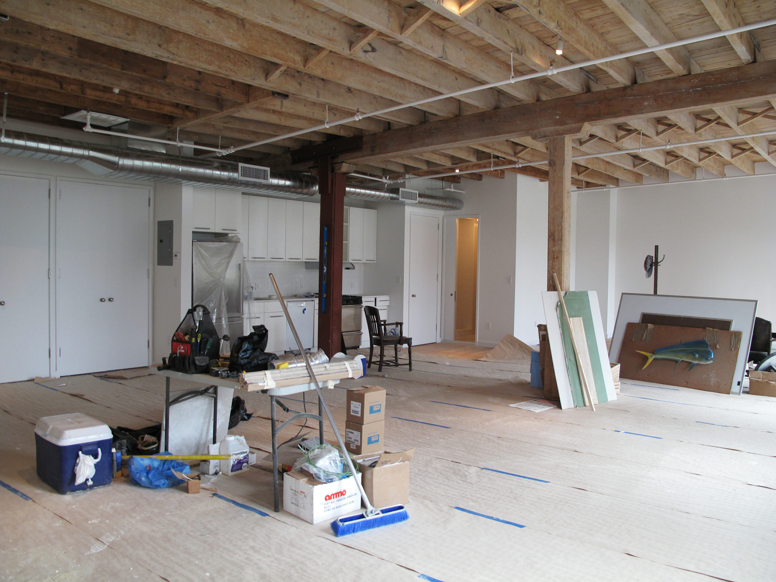Planning a Basement Renovation? Here’s Where To Start
Your dream basement renovation is possible. Here are the technical codes to tick off with your contractor.
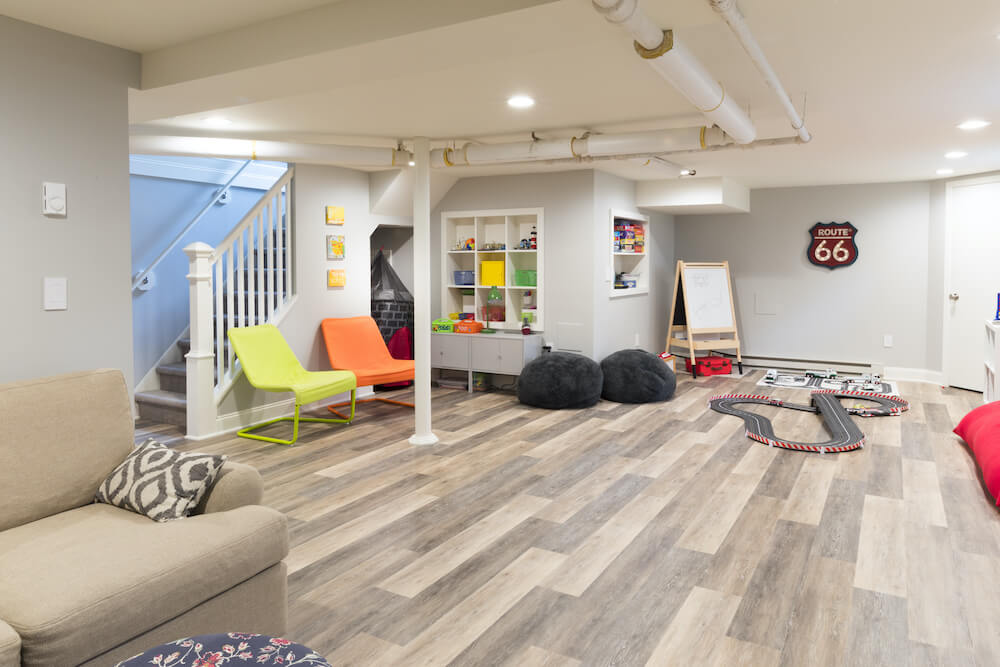
There are many benefits to upgrading a dark, damp basement to an inviting living space. Basement renovations can add significant square footage—and resale value—to a home. And it can be a blank slate; something to reimagine for any of your family’s needs, including entertaining, working from home, or relaxing.
In addition to your wish list, you’ll need to consider several technical and building code details, such as minimum ceiling heights, emergency egress regulations, insulation, and moisture control. These will influence your basement renovation’s timeline and cost.
We offer an overview of what would be involved. A vetted general contractor with basement remodeling experience would provide a more in-depth discussion of what is possible in your space.
Typical costs for a basement renovation
Sweeten general contractors have worked on basement remodels starting at $20,000. This price point would update an already finished space and include painting, flooring, a new closet, and lighting. For a raw space that is being renovated to a finished living area, the average cost is $75,000. With this budget, you’ll likely be able to include a bathroom, a kitchen, and HVAC.
The existing condition of the space will always impact the budget. The floor may need to be dug deeper to increase ceiling height. The walls may require underpinning. New wiring and plumbing may need to be installed—guaranteed if you’re planning a whole new kitchen or bathroom. Insulation and waterproofing may be needed to control condensation.
Happily, according to our contractors, there are no deal-breakers when it comes to basement renovations. Any problem—bad plumbing, lack of natural light, high humidity, a low ceiling—can all be sorted to create your dream basement. Ultimately, it will all depend on how much you are willing to spend. “It’s a balancing act to how much you want to put into the house before you exceed what value it brings,” said Alan, a Sweeten contractor. “You also have to decide if cost value is important to you or is it more important to have a home you want to live in.”
Renovate to live, Sweeten to thrive!
Sweeten brings homeowners an exceptional renovation experience by personally matching trusted general contractors to your project, while offering expert guidance and support—at no cost to you.
Square footage determines a basement renovation budget
The amount of finished space you add to your basement will be a major factor in the renovation cost, as well as in the value it adds to your home. Sweeten general contractor Kyle says that his smallest basement renovation added just 400 square feet of living space, to be used as a kids’ play area. More typical basement renovations are around 1,000 square feet, he said. And don’t forget: If the basement houses equipment, like a furnace or boiler, a mechanical room could take away a few hundred square feet from the livable space.
Ceiling height requirements for basement renovations
Although building regulations vary from town to town, our contractors say the minimum height requirement for ceilings will be between six and seven feet. You may choose to add more height than this, for comfort and aesthetics. About 50% of basement jobs require the floor to be dug lower to allow for additional ceiling height. This process involves cracking open the existing concrete floor, removing the excess dirt, and re-laying the concrete.
Creating a second form of egress
Do you envision creating a living space for your basement, rather than a laundry and storage area? If so, it’s likely that you’ll need a second exit, also called an egress. “To be comfortable and have no problems with building inspectors, you will need that second form of egress, such as a window or a door with steps leading outside to ground level,” said Kyle, a Sweeten contractor. That usually means digging down to make an open passageway on one side of the building so there is a way to get in and out.
Basement renovations that add plumbing
Often, homeowners will add a half or a full bath to their new basement space. The plumbing for this usually goes under the concrete flooring. This will help avoid flooding if any of the pipes burst. Since your basement living space will probably be below sewer lines, you’ll need a pump to get waste out, said Kyle. Of course, adding a bathroom will also add to the budget, but for many, the convenience is worth it, he said.
Waterproofing and insulation protection
Basements account for the majority of your home’s indoor moisture, according to Alan. On top of the general humidity in your basement, flooding may be a periodic problem.
The answer to moisture problems is often insulation and waterproofing. There are intelligent products that can help. If a conversion involves a bedroom, it is especially important to control moisture, to prevent toxic from forming. In-wall products like CertainTeed’s MemBrain is an accessory to regular insulation that allows the buildup of moisture to escape while preventing moisture from entering in the first place. Its 2-step installation process will add a few extra days to a basement renovation timeline.
Even with intelligent products, insulation requires multiple products and systems to stay on top of heat, cold, and humidity, according to Ted Winslow, a representative from CertainTeed. This could mean using spray foam to fill in cracks and seal windows and doors, along with other insulation products.
Improving basement ventilation
To prevent toxic mold, the humidity of living spaces should be kept below 60 percent, according to the Environmental Protection Agency. Achieving this often requires ventilation, in addition to waterproofing and insulation. Relying on natural airflow from windows is possible, but its subject to the weather and seasons. Extending your home’s existing HVAC system will also help ventilate the basement area. However, many basements will require the direct removal of humidity. Kareem suggests installing exhaust fans into the wall or window. These push damp air out while circulating the remaining air around the entire house. This system can either turn on when the lights are switched on, or be equipped with sensors that switch the fans on once humidity gets above a certain level. A dehumidifier is another option, but be prepared to pump that wastewater up to the sewer lines.
—
If you have the extra square footage of a basement, why not add a laundry room down there?
Sweeten handpicks the best general contractors to match each project’s location, budget, and scope, helping until project completion. Follow the blog for renovation ideas and inspiration and when you’re ready to renovate, start your renovation on Sweeten.
Popular questions asked
The amount of finished space you add to your basement will be a major factor in costs. Additionally, adding a kitchen or bathroom to a basement will increase costs considerably, so keep your remodel simple–painting, flooring, a new closet, and lighting. However, don’t skimp on humidity-controlling features: basements are prone to wetness, causing toxic mold. Be sure to install a good HVAC system, exhaust fans, or a dehumidifier.
First, make sure the ceiling height is adequate–at least 6-7 feet. You’ll also need a second form of egress, which is an exit from the lower level to the outside. This could be a window or a door with steps leading outside to ground level. To create an egress, you’ll need to dig down to make an open passageway on one side of the building to create the way in and out. Basements are prone to humidity, which can cause mold; so install a new HVAC system and exhaust fans.
To add a bathroom to a basement, you’ll need new wiring and plumbing, which usually goes under the concrete flooring. Although it can be costly, a benefit to adding plumbing beneath the flooring is that you’ll avoid flooding if any of the pipes burst. Additionally, you may also need insulation and waterproofing to control condensation, which can cause mold growth in basements. Since most basements are below sewer lines, you’ll need a pump to get waste out.
