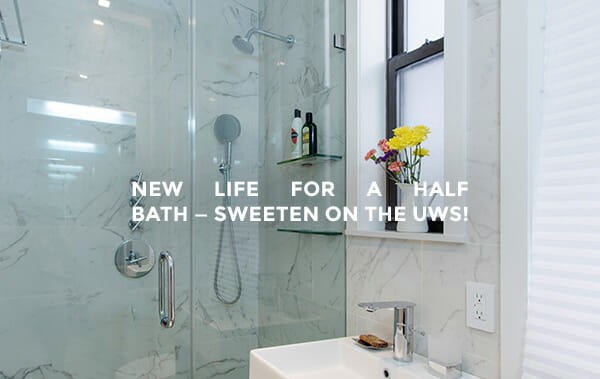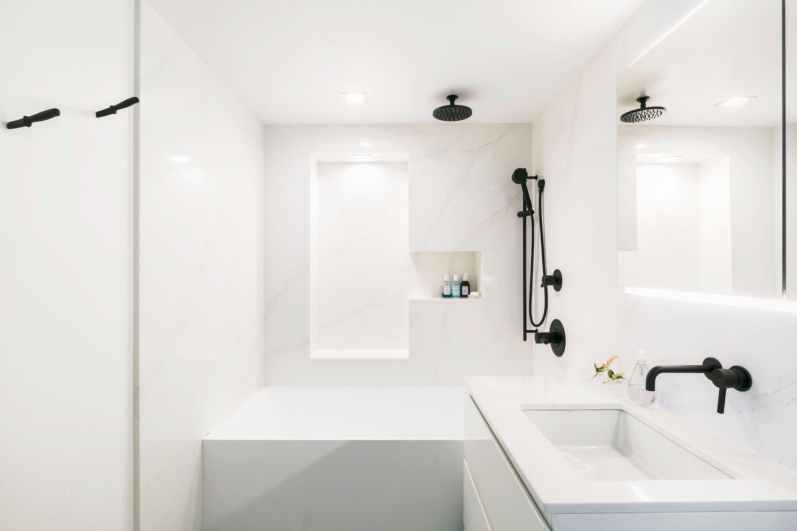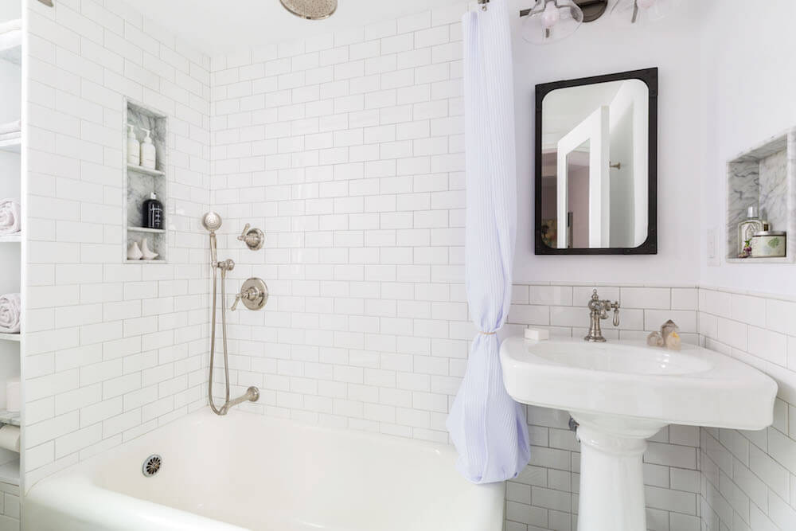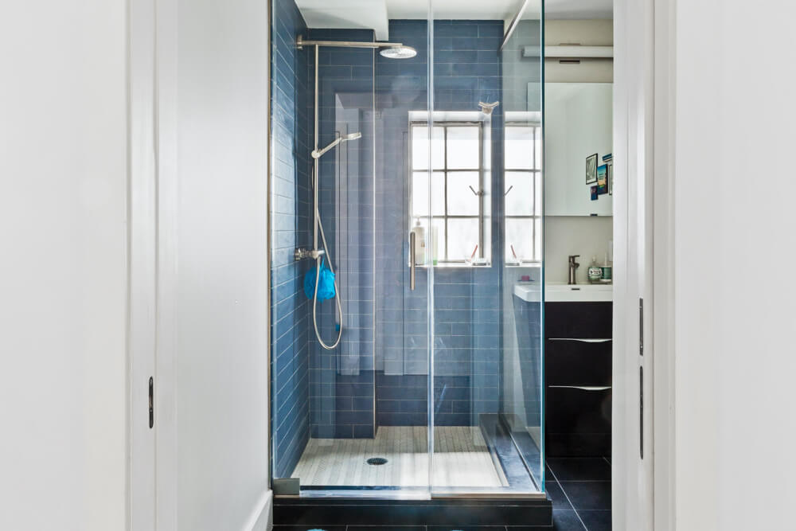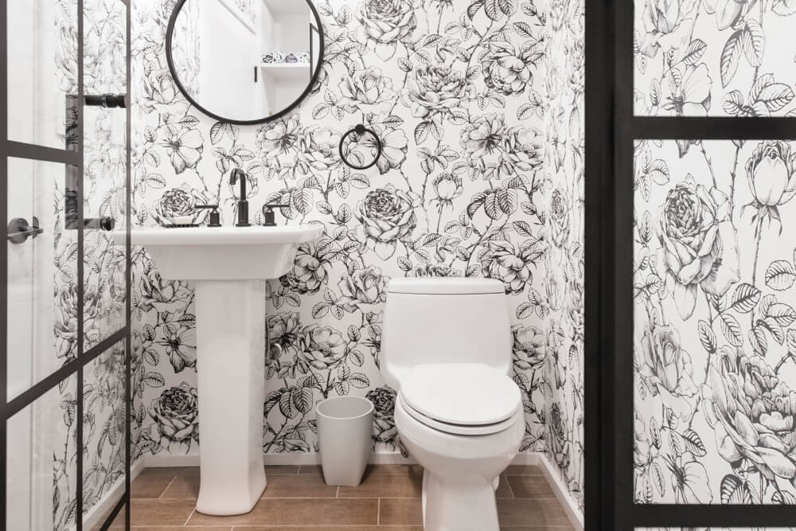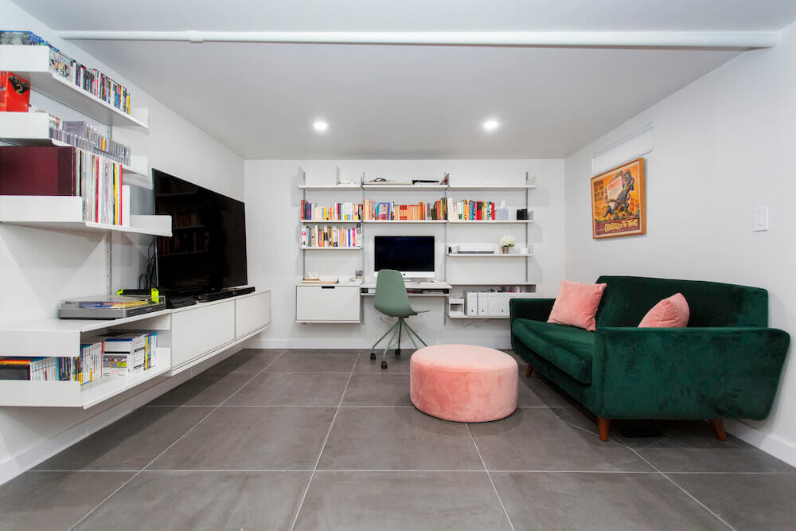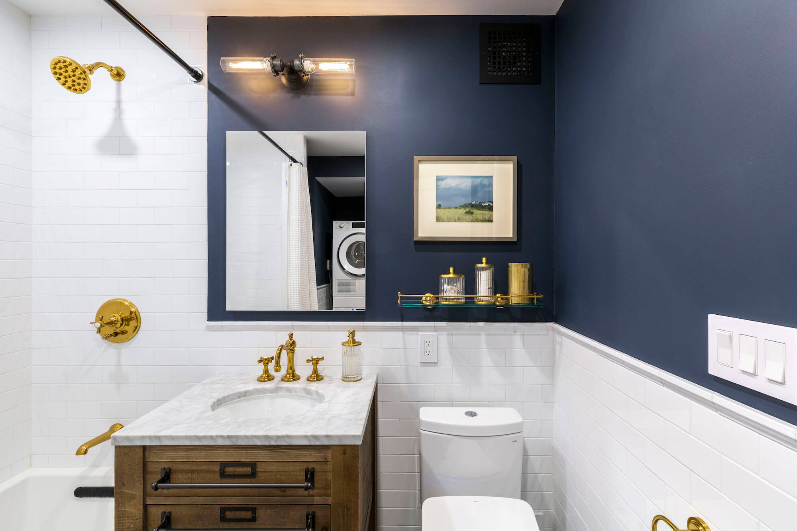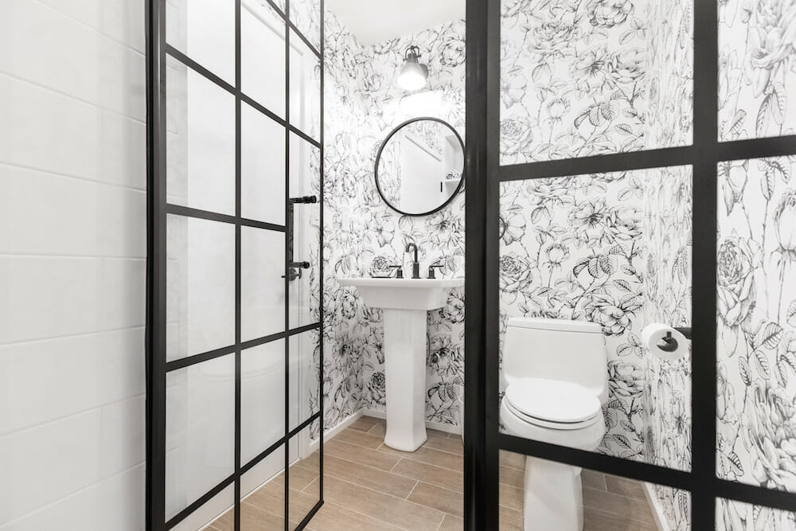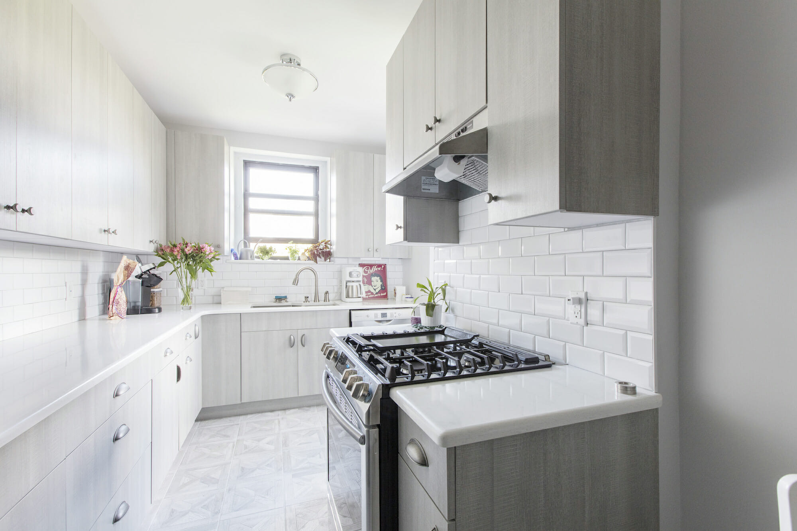New Life for a Half Bath – Sweeten on the Upper West Side!
When a Manhattan couple purchased a Classic Six in a pre-war co-op on the Upper West Side, they envisioned turning the extra powder room into a full bath. They would need to move both the toilet and the vanity to make it work, but with a few streamlined fixtures, it looked like there might be just enough room to get a full shower in there. The couple posted their bathroom renovation project on Sweeten and were matched with Sweeten Expert Aleks, who helped them navigate through the City’s plumbing regulations and the building board requirements – no small feat! Here’s how it all came together.
Work on systems hidden behind the walls (plumbing lines, gas lines, electrical wiring, vertical piping, or ventilation ducts) is inherently more extensive (and expensive) than a typical home renovation. In order to turn this half bath into a full bath, this project required re-designing the room’s footprint entirely: moving the toilet placement to the adjacent corner under the window, rotating the sink’s location, and sliding it over to make room for a spa shower.
City regulations are very cautious about plumbing alterations, and co-op and condo boards want to minimize situations where residents might be exposed to damage from renovations in adjacent units. This often means that building boards do not permit residents to move “wet” spaces (like kitchens and baths) over “dry” spaces (like a downstairs neighbor’s living room or bedroom). A building’s pipe stacks run vertically up and down the height of the structure, so moving plumbing lines is generally not an option for urban residents.
Because the water lines in this building already supported the half bath, stepping up to a full bath was possible here, though it did involve plumbing permits and work by a licensed master plumber — both expenses that might not be required in a more conventional bathroom renovation. Sweeten brings homeowners an exceptional renovation experience by personally matching trusted general contractors to your project, while offering expert guidance and support—at no cost to you. Renovate to live, Sweeten to thrive!
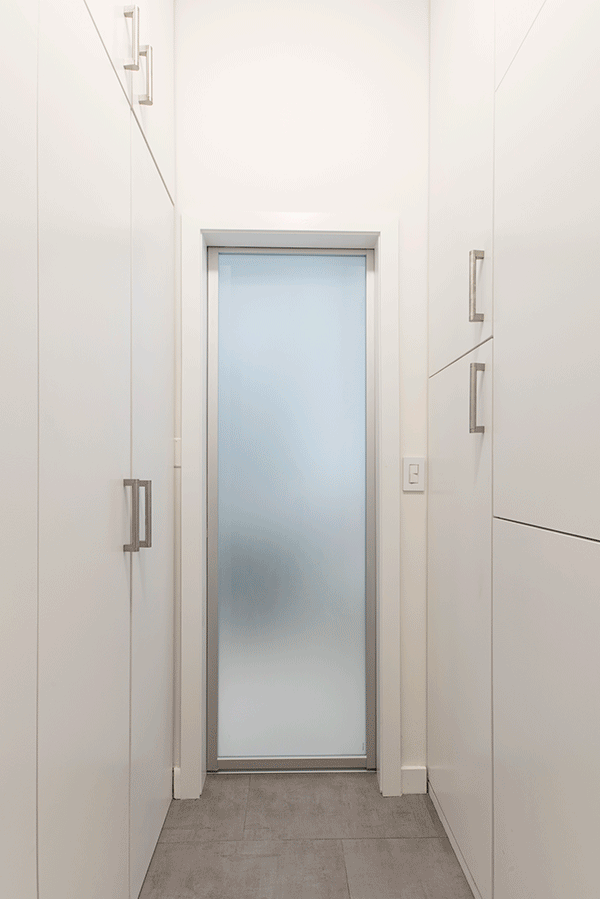
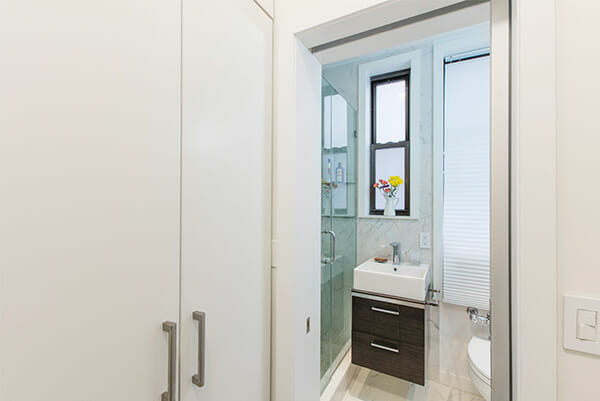
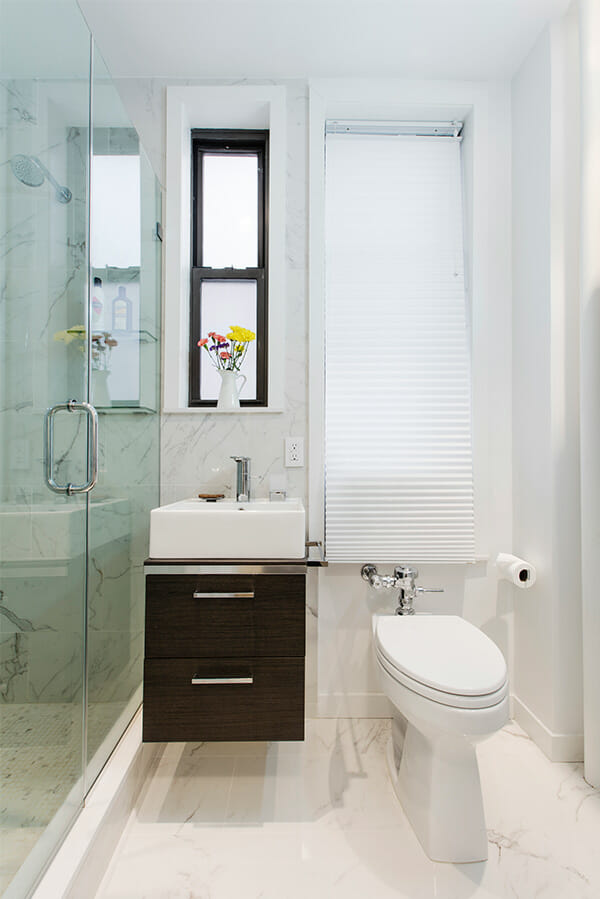
With the layout changes planned, Aleks and team replaced all of the finishes from the ground up, bringing in a serene white and soft gray marble stone tile, installed from floor to ceiling in and around all wet areas. The new shower is encased in glass and three (!) shower heads–large rain, hand-held, and steam–pack a serious punch in the slim, walk-in.
The old sink was moved and replaced with a minimal-footprint floating vanity in a dark wood finish with two drawers for storage, supporting a white porcelain basin, adding a touch of drama to the neutral decor. The toilet was also replaced with a narrow, tank-less version with a traditional lever. All hardware throughout was finished in shiny chrome metal, complimenting the clean, polished aesthetic.
To keep the small space clear, the team built a sliding pocket entry door with frosted glass and silver framing for privacy and modern appeal.
The documentation and services needed for this kind of project are important to understand. Major renovations involving layout changes typically start in the range of $150 – $250 per square foot, and include an additional ~20-35% for design fees and permit / inspection fees that an architect, engineer, or expediter will charge, on top of your budget for materials and labor. And any plumbing work beyond the direct replacement of a fixture or a simple repair requires a licensed plumber, resulting in higher hourly labor costs and fees where layout changes are occurring.
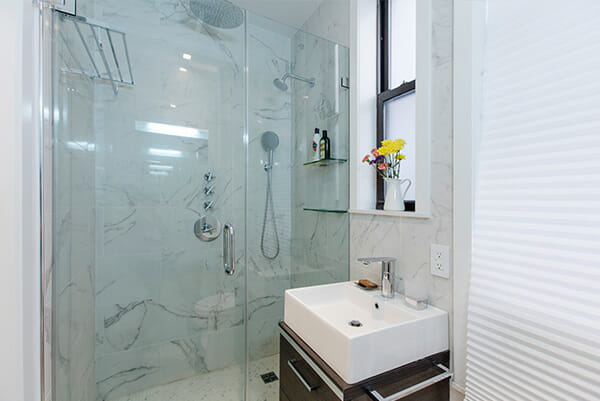
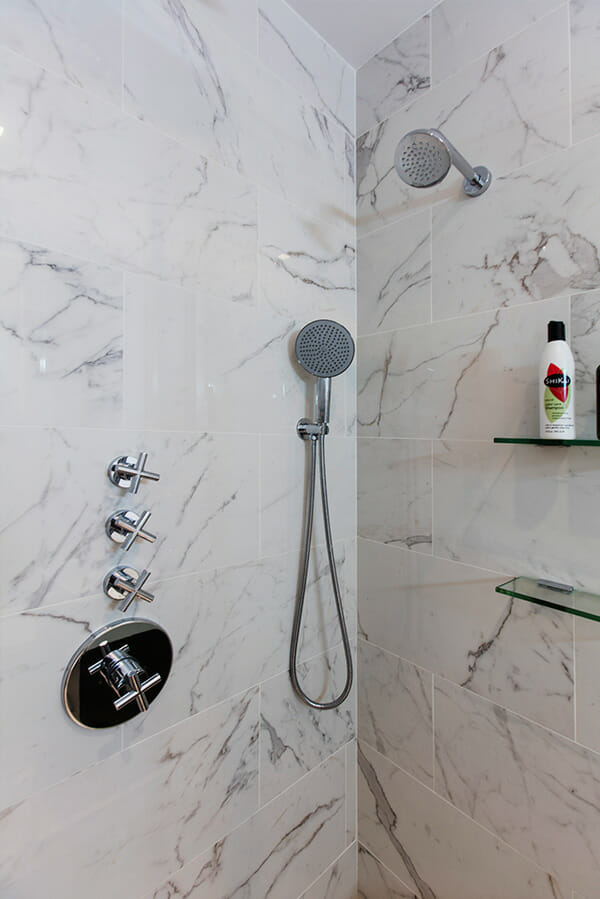
The added cost can have a serious pay-off: an extra full bathroom in a city apartment is a huge upgrade for the current residents, and re-sale value between a half bath and a full-bath can approach or exceed the original investment. For more information on the process of making layout changes in a bathroom, check out our behind-the-scenes look at permits and design needs.
–
Sweeten handpicks the best general contractors to match each project’s location, budget, scope, and style. Follow the blog for renovation ideas and inspiration and when you’re ready to renovate, start your renovation on Sweeten.
