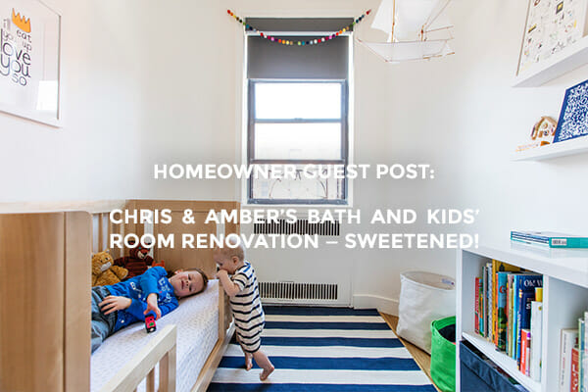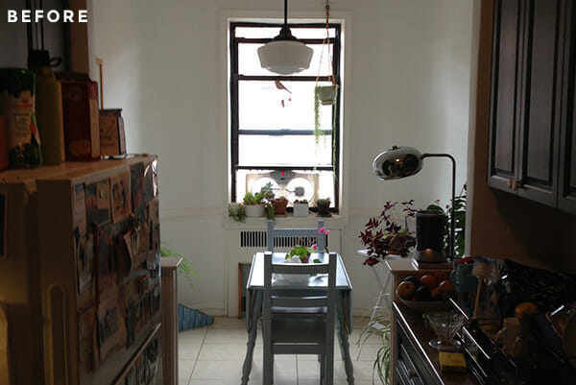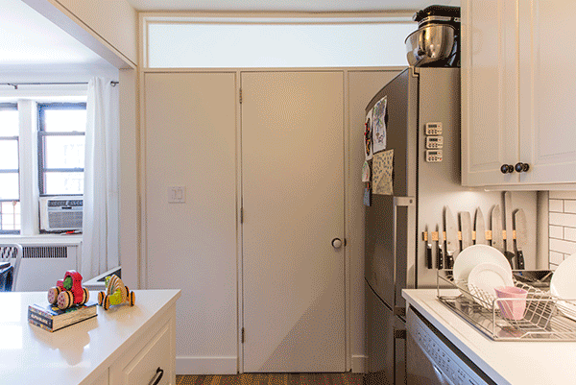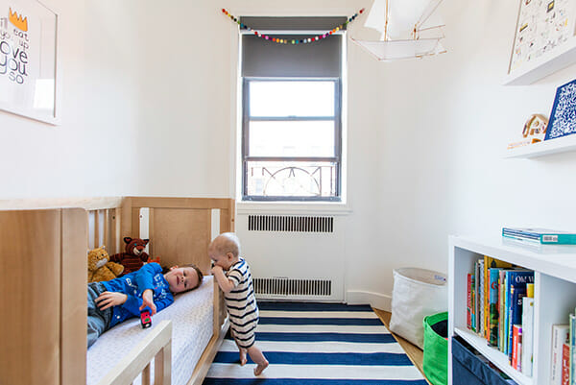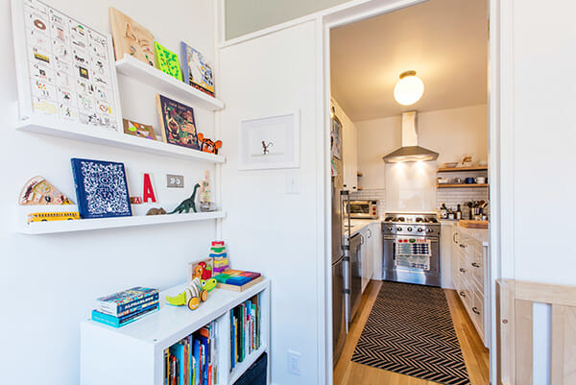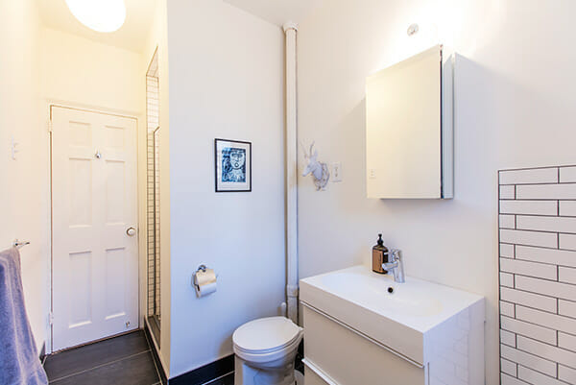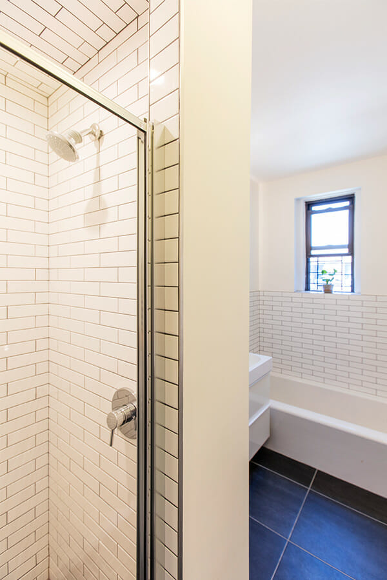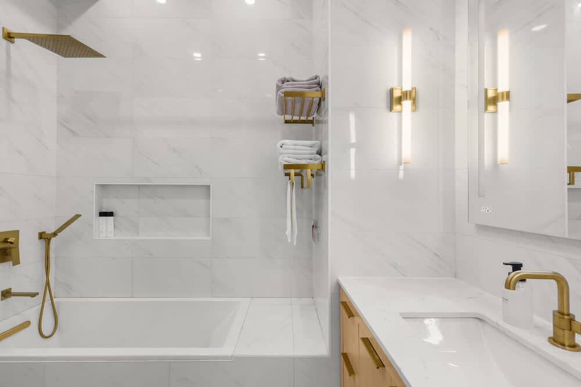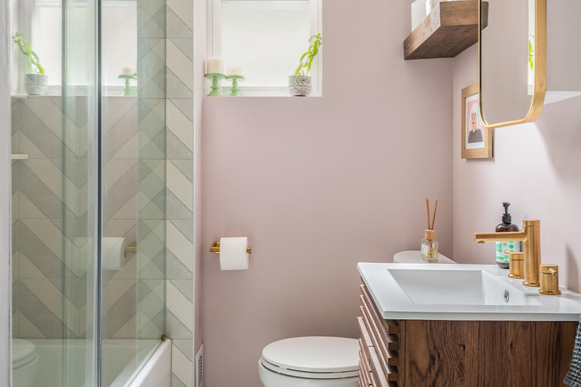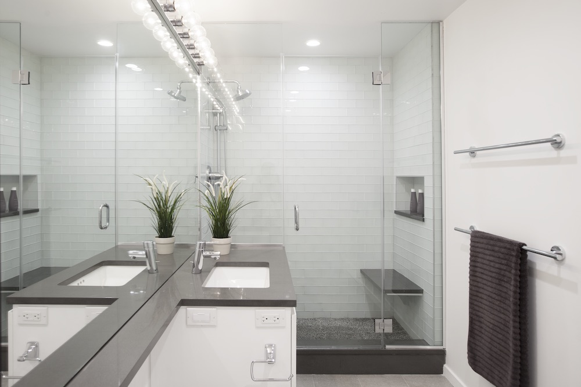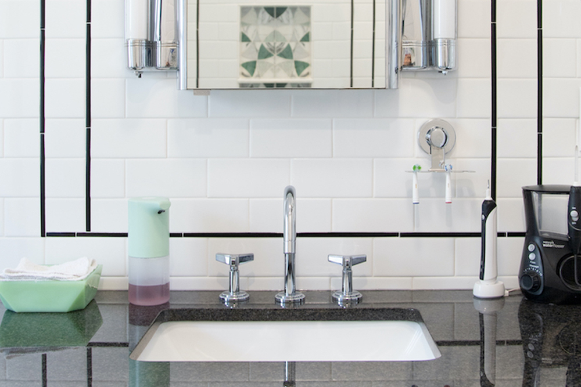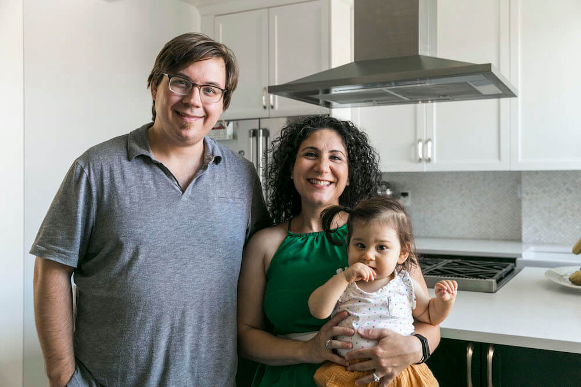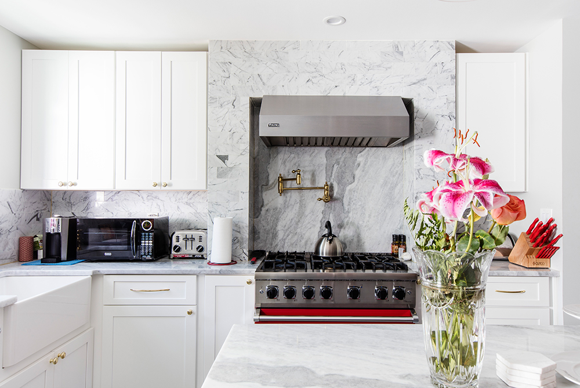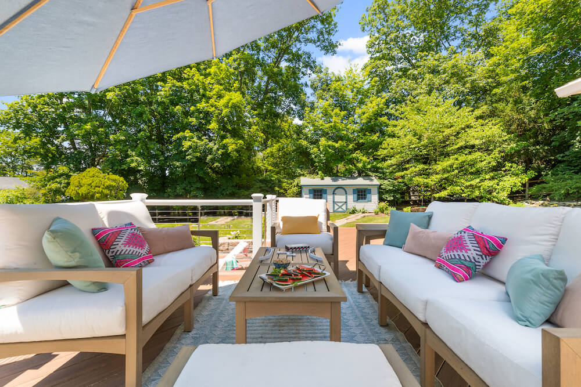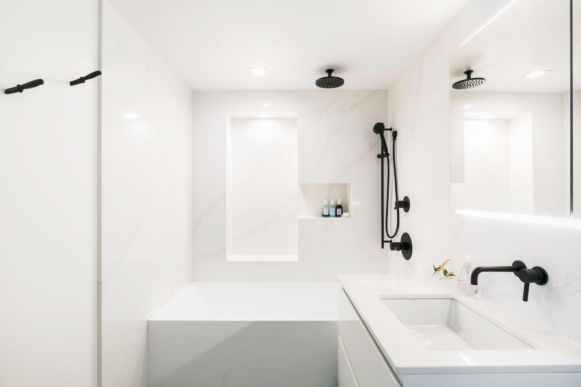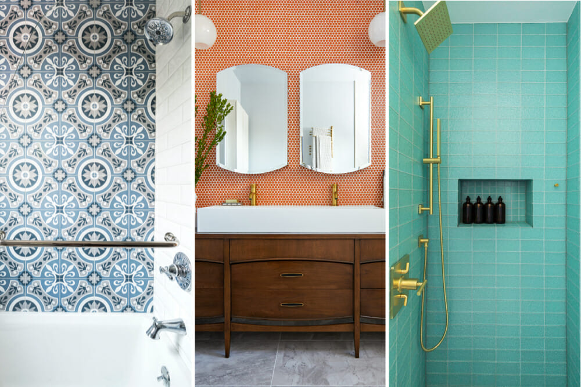Chris and Amber’s Bathroom and Kids’ Room Renovation
We’re back in Brooklyn for round two of Chris and Amber’s home renovation! Last week, Chris shared a detailed account of their lovely kitchen renovation, and this week we’re lucky enough to get another tour featuring two vitally important areas of their Ditmas Park home. Read on for a new take on how they made way for a second bedroom and squeezed in a full bathroom renovation, all just in time to welcome a new baby!
Guest post by Chris, Ditmas Park homeowner
During construction, many people, not least of all our immediate neighbors, asked us why we were renovating our apartment. In the earliest stages, we would say, semi-seriously, that all we had really intended to do before things got out of control was put in a dishwasher. We had quickly realized that re-doing our kitchen was going to be an all or nothing endeavor for us and putting in a dishwasher somehow became ripping our kitchen down to bare studs. But once we found out that our second kid was on the way, the focus of the project became carving out a room for our older son that was just big enough to be useful, but small enough to keep the kitchen a reasonable size. After posting our project on Sweeten and meeting these Sweeten general contractors, we went full steam ahead with their innovative design for our kitchen and new kids’ room.
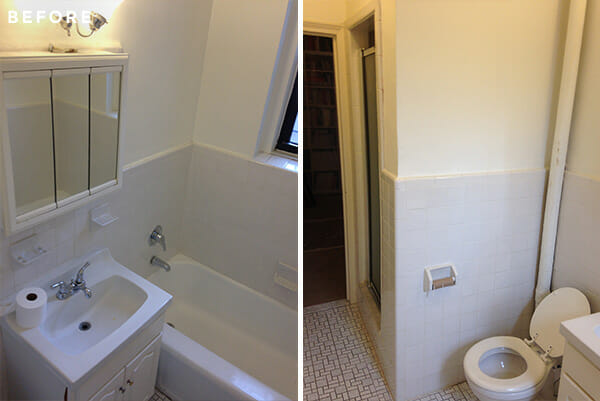
Our Sweeten general contractors understood that we needed to be able to fit a standard-sized crib along one of the crved walls, and that if push came to shove we could alternatively squeeze in a standard twin bed running the other way, just in case we end up staying in the apartment for quite a while longer than we’ve planned. We kept the curved walls of the room as they were since it is a nice pre-war touch that conveys the fact that the room juts out into the facade of the building, forming a miniature bay window with a tiny balcony for plants. We laid a new wood floor and installed a heavy door that swings open to be flush against the wall outside the room, almost making it disappear when it’s open. The other thing that makes it feel so much bigger is that there is a full transom milk glass window along the top of the doorway. It brings light into the kitchen and keeps the partition between the kitchen and our son’s room from dominating.
Sweeten brings homeowners an exceptional renovation experience by personally matching trusted general contractors to your project, while offering expert guidance and support—at no cost to you. Renovate to live, Sweeten to thrive!
We only finished the last details of our son’s room a couple months ago: a series of picture shelves from Pottery Barn that we painted to match the walls, a roller blind, and a cheap but cheerful rug from Land of Nod. Honestly, it was knowing that Sweeten was sending a photographer that made us pull it all together!
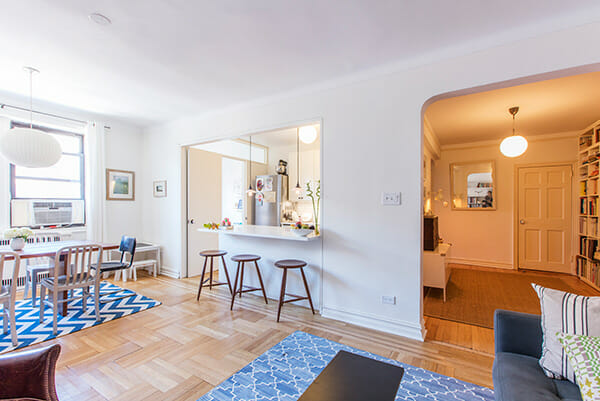
Halfway through renovating the kitchen, we realized that if we didn’t do the bathroom, it was never going to happen. Our apartment and our lives had already been turned upside down and we knew we were never going to go through it again. The former bathroom had tiling that ran up the sides of the walls which created a tub effect and everything felt very tired and shabby.
We installed large dark gray tiles, replaced the old tub with a Kohler cast iron model, and redid the shower stall which is separate from the bath in clean simple narrow subway tiles from Nemo. The sink and vanity are from IKEA. We raised the ceiling of the stall and installed a ceiling light which makes all the difference. All the fixtures are Grohe, good bang for the buck and they toe the line between modern and classic.
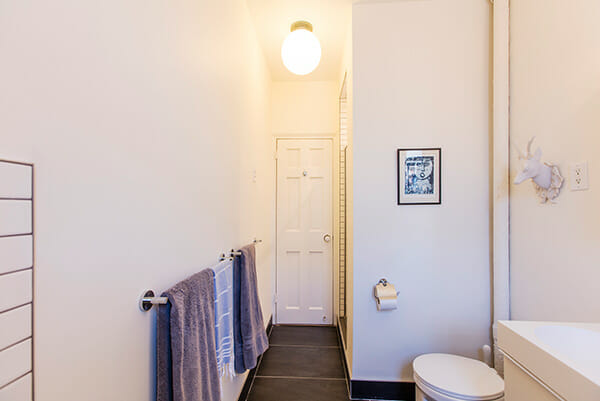
Every project ends with a few things that you never quite get to and our wall light in the bathroom is one of them. We kept it in the original spot which is centered on the wall but not over the medicine cabinet. Our contractor was happy to move it but in our hurry to move back in with a two-week-old baby we figured we could live with it. Even now, every time I flip on the light I think of how amazing it felt to be back in the apartment after the work was done, so, I am happy to leave it where it is.
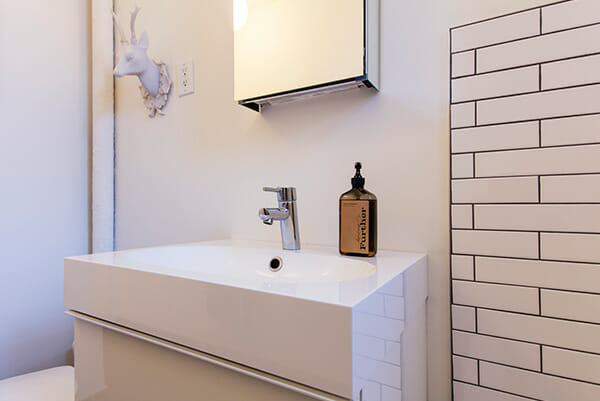
KIDS’ ROOM RESOURCES: Floors: maple wood. Shelves: Pottery Barn.
BATHROOM RESOURCES: Crossover Nero floor tile and subway wall tile: Nemo. Vanity sink: IKEA. Toilet: Gerber. Tub: Kohler. Faucet and showerhead: Grohe.
—
Refer your renovating friends to Sweeten and you’ll both receive a $250 Visa gift card when they sign a contract with a Sweeten general contractor.
Sweeten handpicks the best general contractors to match each project’s location, budget, and scope, helping until project completion. Follow the blog for renovation ideas and inspiration and when you’re ready to renovate, start your renovation on Sweeten.
