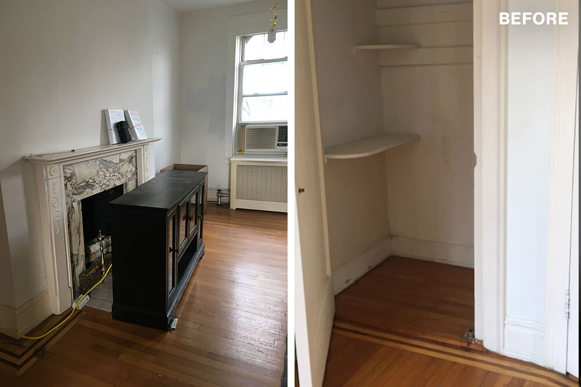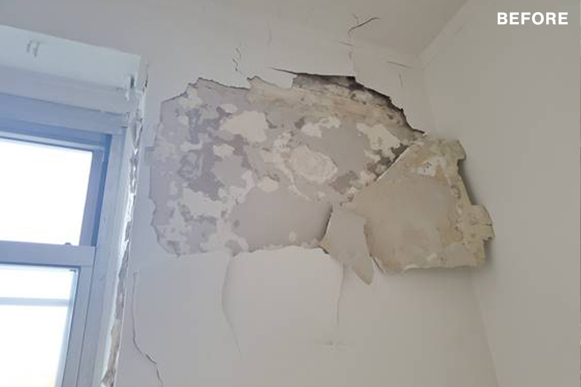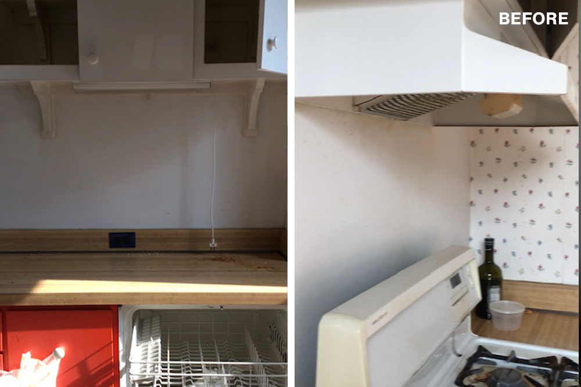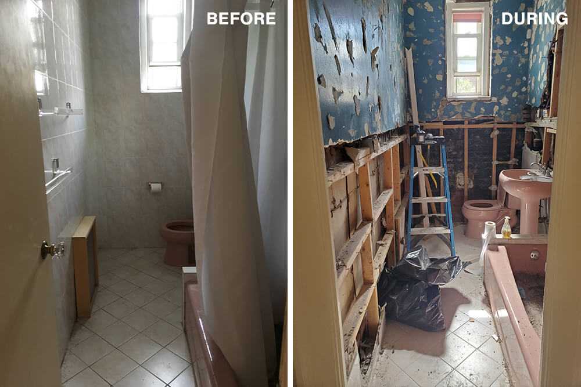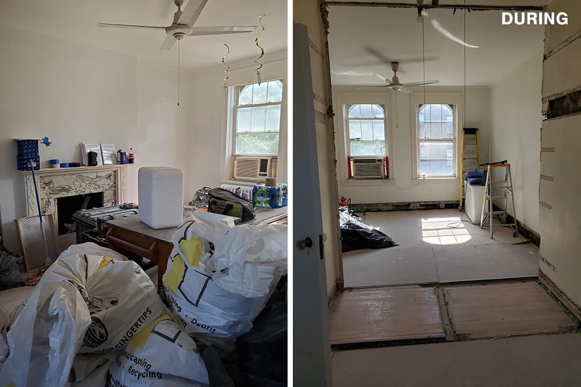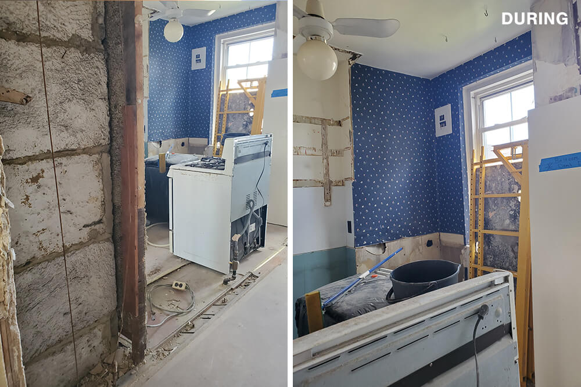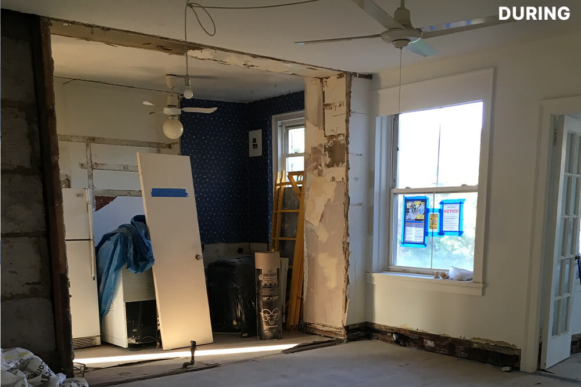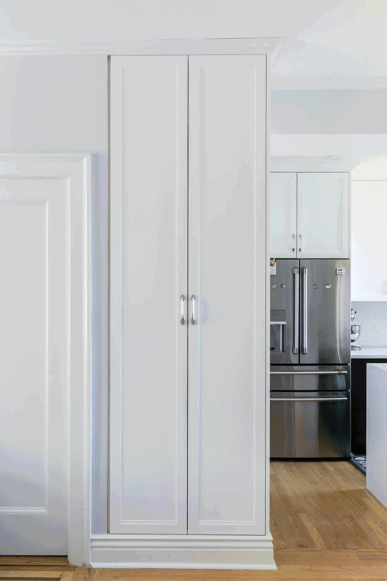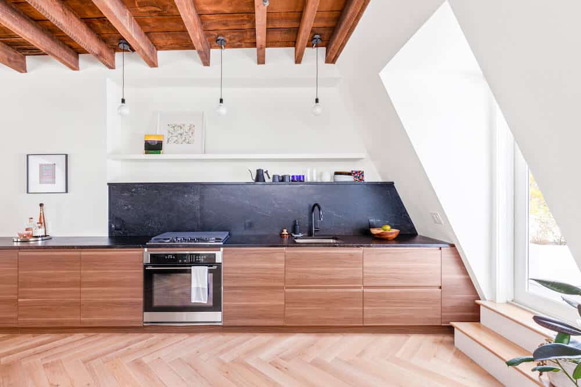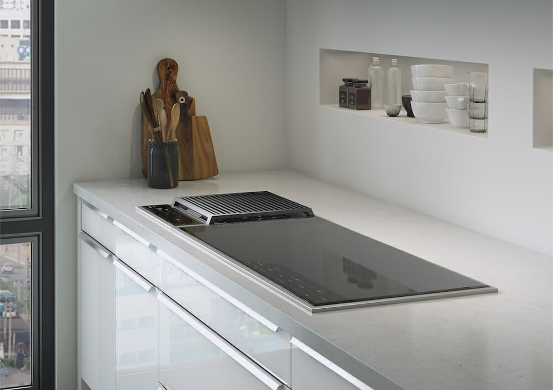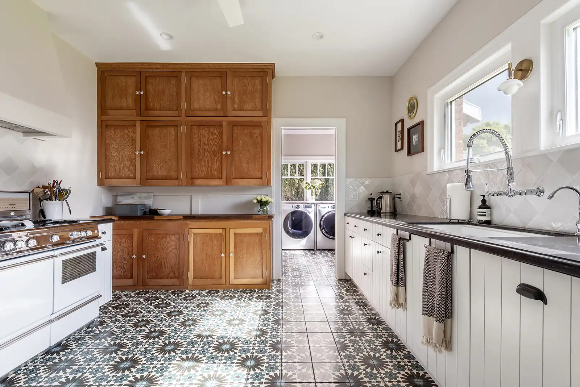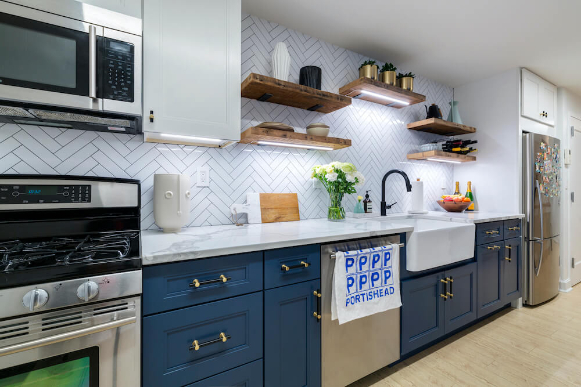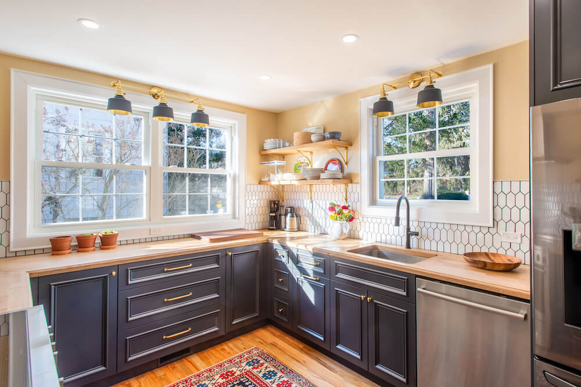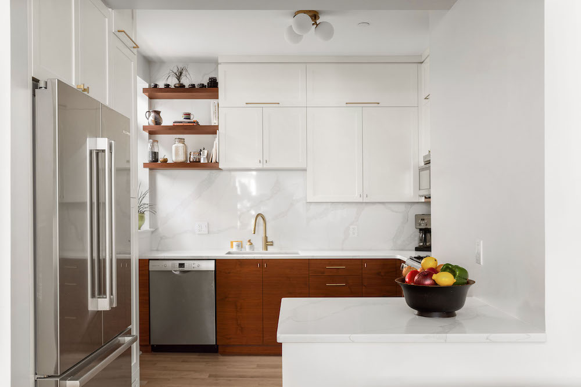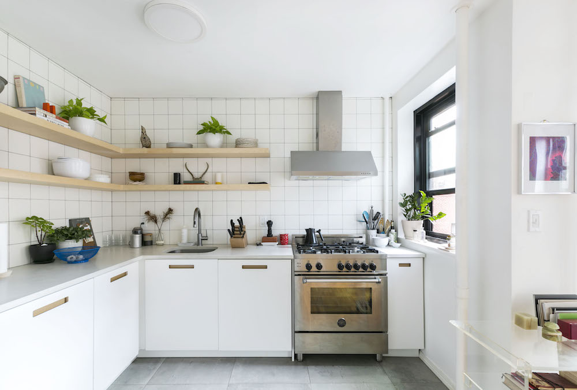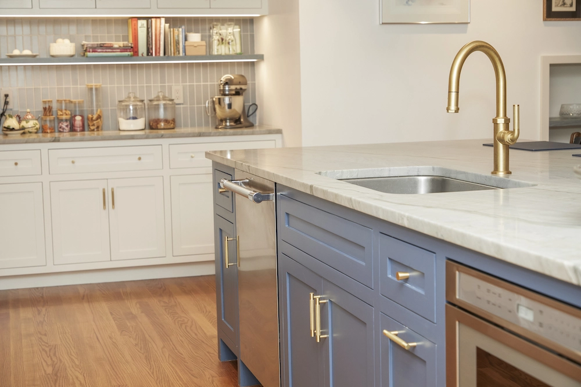My Sweeten Story: A Slow-Brewing Remodel Speeds Up in Queens
A remodel in a Jackson Heights co-op delivers an open floor plan, kitchen peninsula, and spa bathroom

“After” photos by Kate Glicksberg for Sweeten
- Homeowners: Dia, a personal trainer, and Alex, a technology executive posted their pre-war co-op remodel on Sweeten
- Where: Jackson Heights in Queens, New York
- Primary renovation: A full-scale remodel of a three-bedroom, two-bathroom apartment in a 1920s co-op building, including gut remodels of both kitchen and bath
- Sweeten general contractor
- Sweeten’s role: Sweeten matches home renovation projects with vetted general contractors, offering guidance, tools, and support—for free.
Written in partnership with homeowner Alex
Keeping their Jackson Heights remodel in view—for years
We purchased our co-op roughly three years before embarking on the renovation. Our goal was to totally revamp the apartment into open-plan spaces, while preserving its period features. Like many pre-war homes, it had a lot of small rooms. I think our result is proof that, even if there’s no perfect moment to remodel, intensive planning pays off.
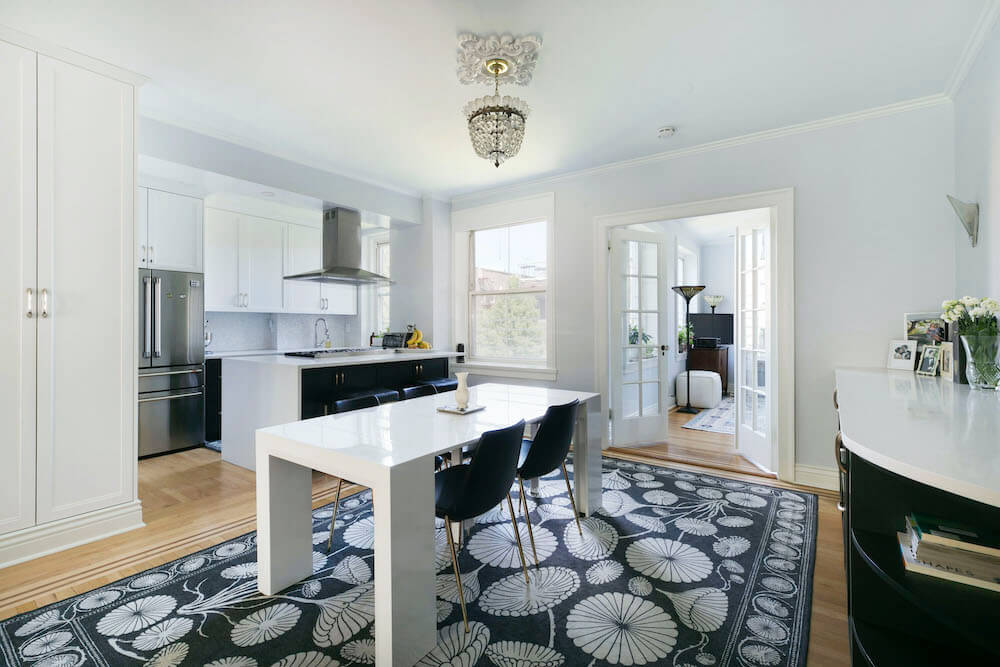
Keeping historic details
The 1,400-square-foot unit is located in a 1921 historical-district co-op in Jackson Heights, Queens. The place hadn’t been touched since the 1970s and was in rough shape. But there were nice original details, like beautiful wood floors with inlaid borders and a period fireplace. It needed a significant overhaul.
Dia and I didn’t rush it. We’d rented in the neighborhood for a couple of years to make sure we liked the area—and we did. After finding the co-op, we wanted to take our time and put our stamp on it. We spent almost two years planning the remodel. By the time we were ready to proceed, Dia was pregnant with our daughter, Madeleine. We were eager to get the job done, and ready to pick up the pace.
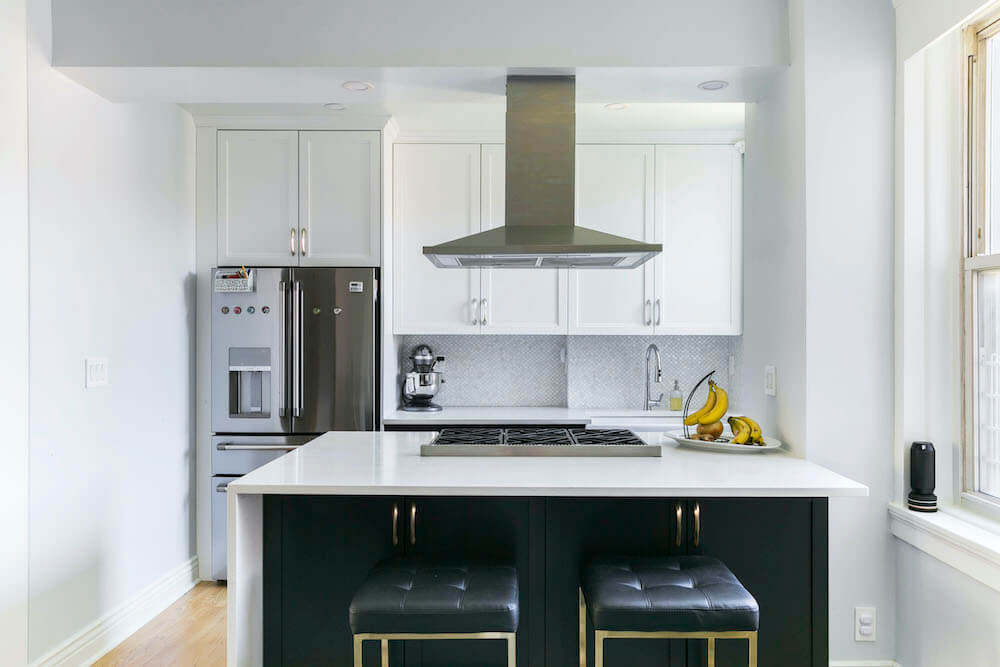
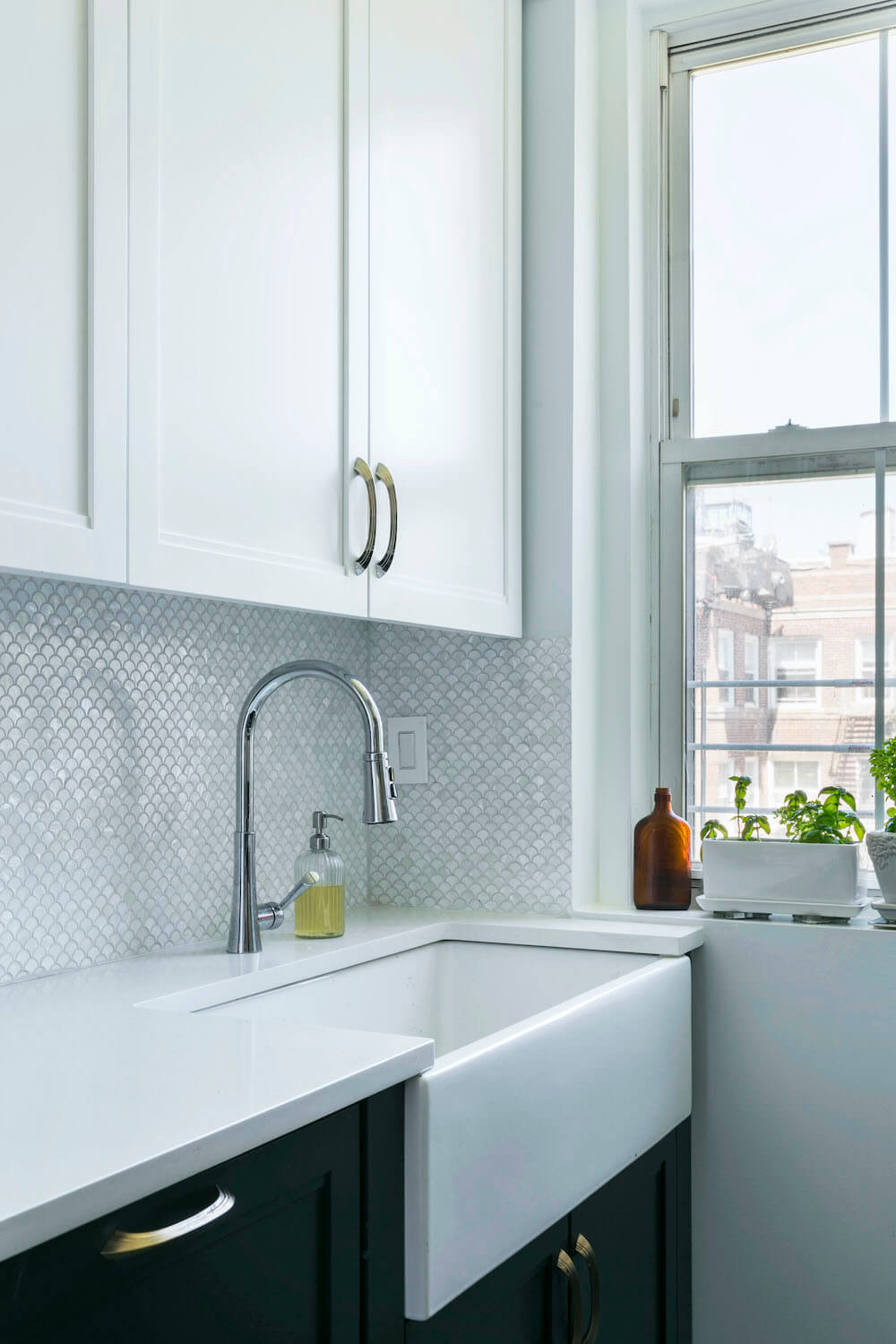
In-depth research and planning
We posted our project on Sweeten. We made clear in our overview that we were ready to obtain our co-op board approvals, navigate the permitting, order materials, and get started. By then we’d spent a lot of time planning the layout, materials, and finishes. We had 40 pages of diagrams, renderings, and materials lists.
Five or six Sweeten contractors came for site visits and gave us estimates. Right away, one stood out. He had printed out our mammoth set of plans (which he jokingly referred to as “the bible”), came armed with excellent questions, spoke knowledgeably about what would and would not be possible given NYC building codes, and gave us a detailed and reasonable estimate. We knew immediately that we wanted to hire him.
A gut remodel with an extensive to-do list
Going in, we made sure the contractor understood that we had a specific vision, and that we were demanding. We planned to open the kitchen, living, and dining rooms, build a modern kitchen, renovate both bathrooms to spa standards, and add closet space. At the same time, we intended to keep original details, and even increase them by adding period chandeliers and other fixtures that would complement the co-op’s 1920s style.
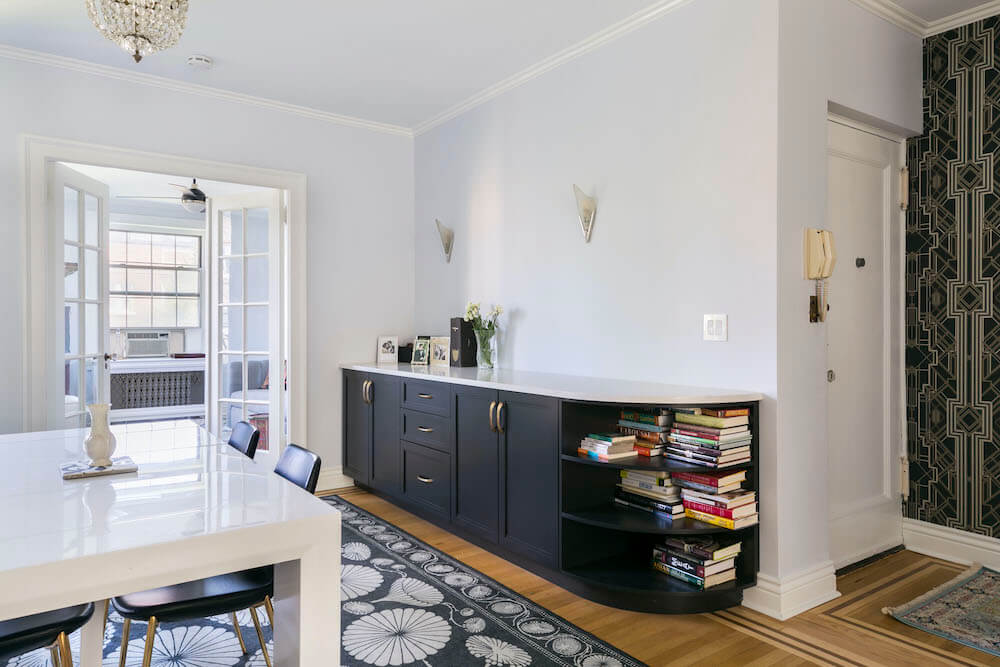
Renovate to live, Sweeten to thrive!
Sweeten brings homeowners an exceptional renovation experience by personally matching trusted general contractors to your project, while offering expert guidance and support—at no cost to you.
Our renovation scope was specific. It included replacing and relocating the breaker box, and installing new switches and sockets. We wanted to remove several unnecessary walls, and rebuild two walls and two water-damaged window encasements. We requested new baseboards and crown moldings. In the kitchen, we planned to add a peninsula, a custom pantry, and a sideboard. We wanted to build closets in the bedrooms and entryway, as well as custom cabinets and radiator covers. We’d paint every room and refinish the floors.
Problem solving with the general contractor team
Several miracles occurred in the kitchen. When we removed a wall to make way for the new peninsula, it resulted in a break in the floor inlay, but the floor subcontractor recreated the multi-wood pattern so skillfully that you can’t tell what is original and what is new. Our appliance vendor’s repeated delivery delays caused a need for our countertops to be installed before the appliances. Our Sweeten contractor got them in when they arrived, despite incredible difficulty—installing our refrigerator even required removing the baseboard temporarily.
Our initial instincts about planning carefully were validated, but the process also taught us to always have a Plan B.
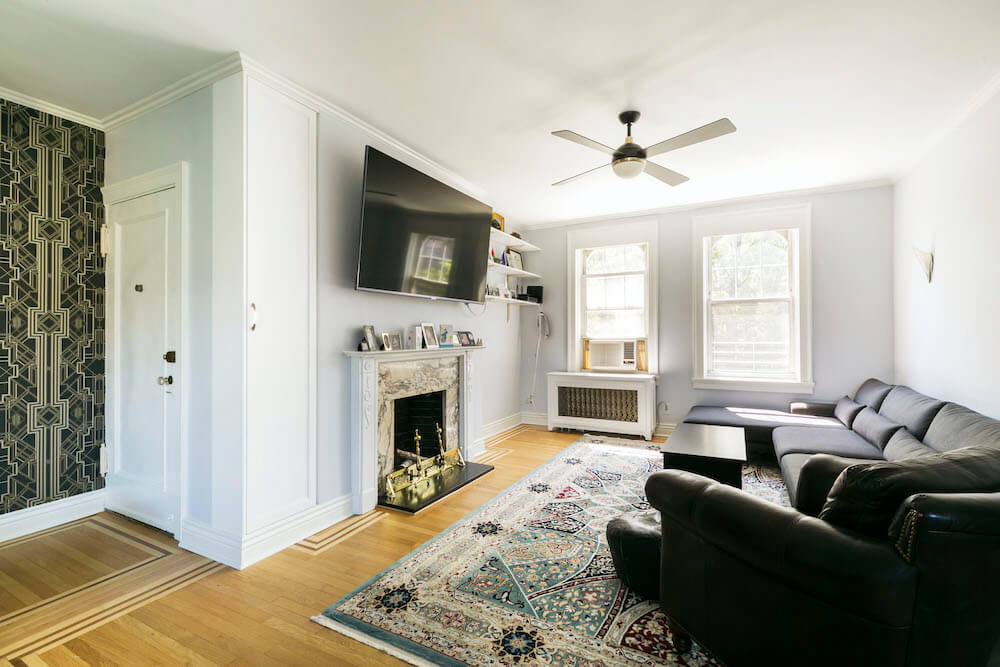
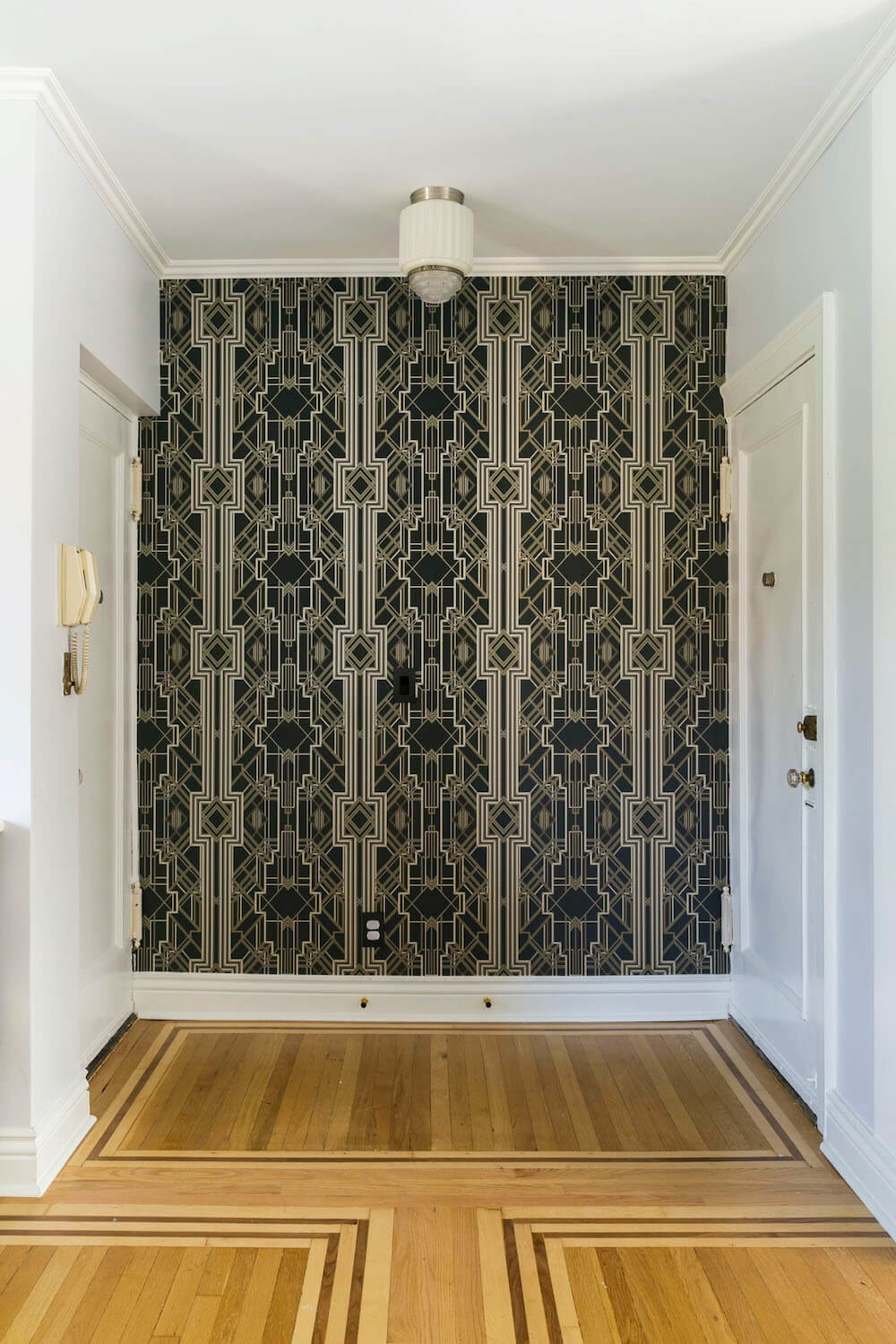
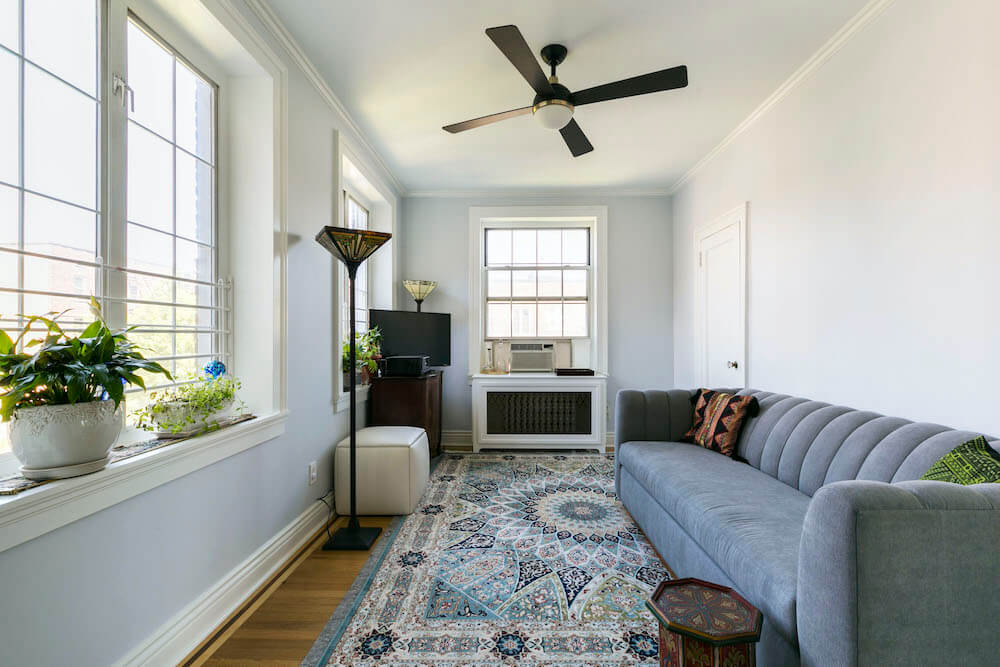
When our single-piece sideboard countertop was too big for the elevator, the guys carried them up five flights of stairs. And when the new electrical box occupied the former microwave place, the cabinetmaker came up with a built-in pantry, designed with an interior cutout to fit the oven.
In our bathroom, we had other inspired solutions. We wanted to move the toilet but a steel beam prevented placement in the new rough-in location. Our contractor proposed a wall-hung toilet that freed up space for it to stay in the original location and squeezed in a vanity, which wasn’t possible with the traditional commode. Thanks to supply-chain disruptions during Covid-19, we ended up sourcing bathroom tile other than that from our original wishlist—and the manufacturer offered no coordinating trim. Our general contractor found a trim that matched and drove more than 700 miles to collect every piece they could find.
Homeowners share their renovation advice
As first-time renovators, our biggest questions from the beginning were about how to manage the many subcontractors and aspects of the work happening simultaneously. But our Sweeten contractor pulled it all together. Our initial instincts about planning carefully were validated, but the process also taught us to always have a Plan B. We certainly learned the value of picking the right contractor—one who inspires confidence and keeps your best interests at heart.
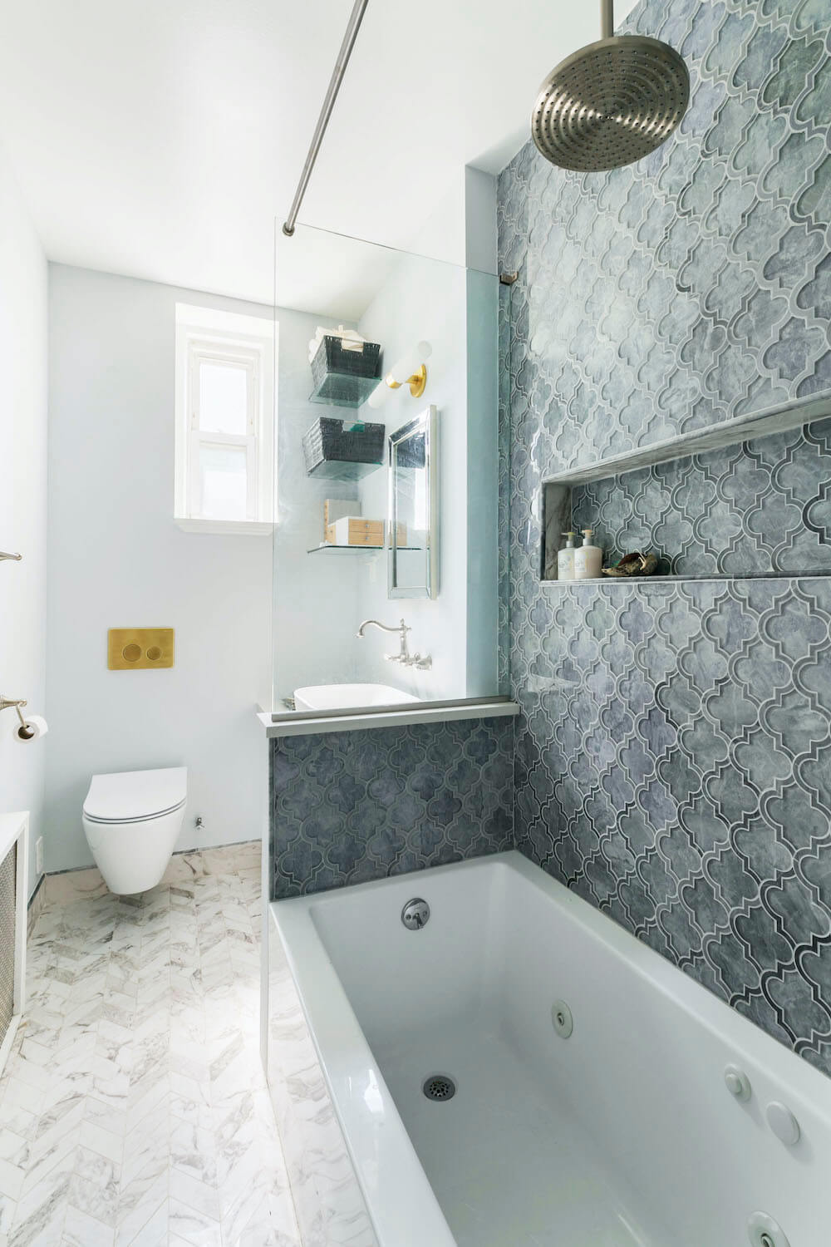
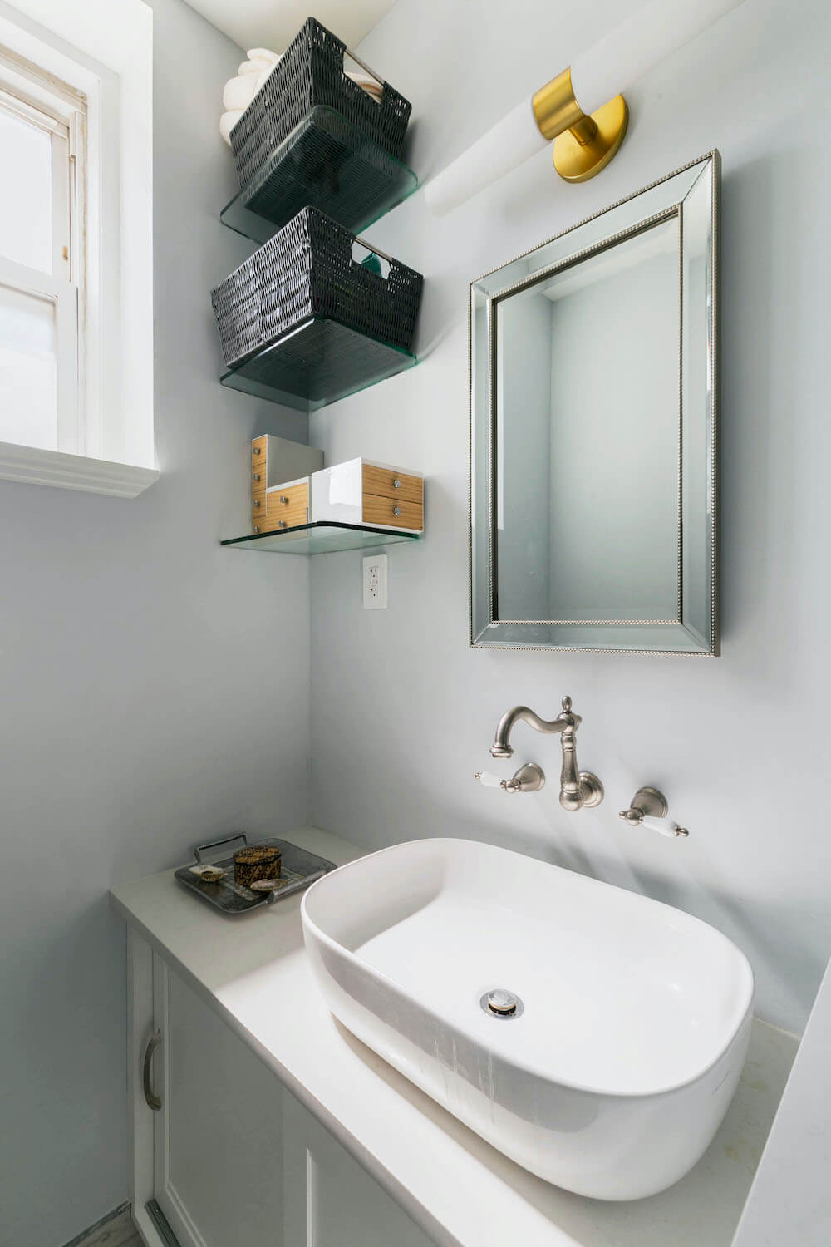
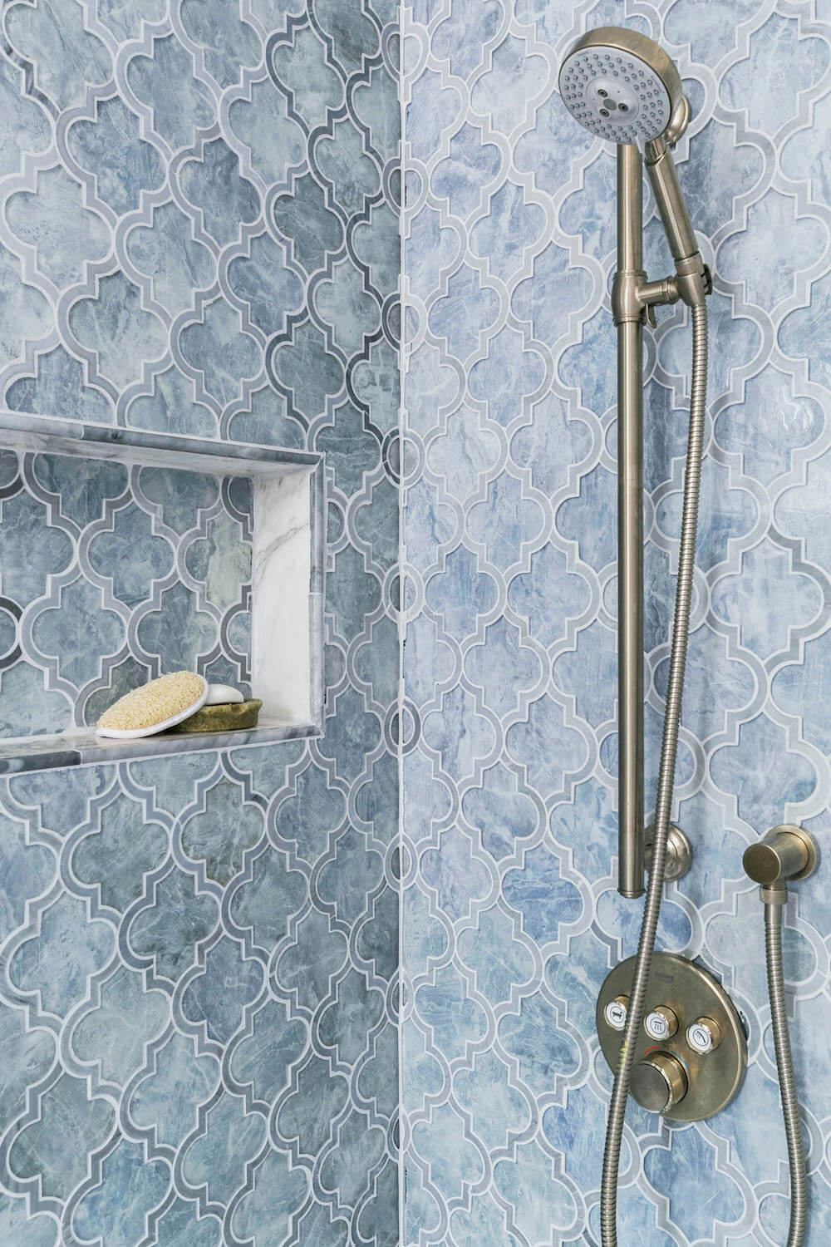
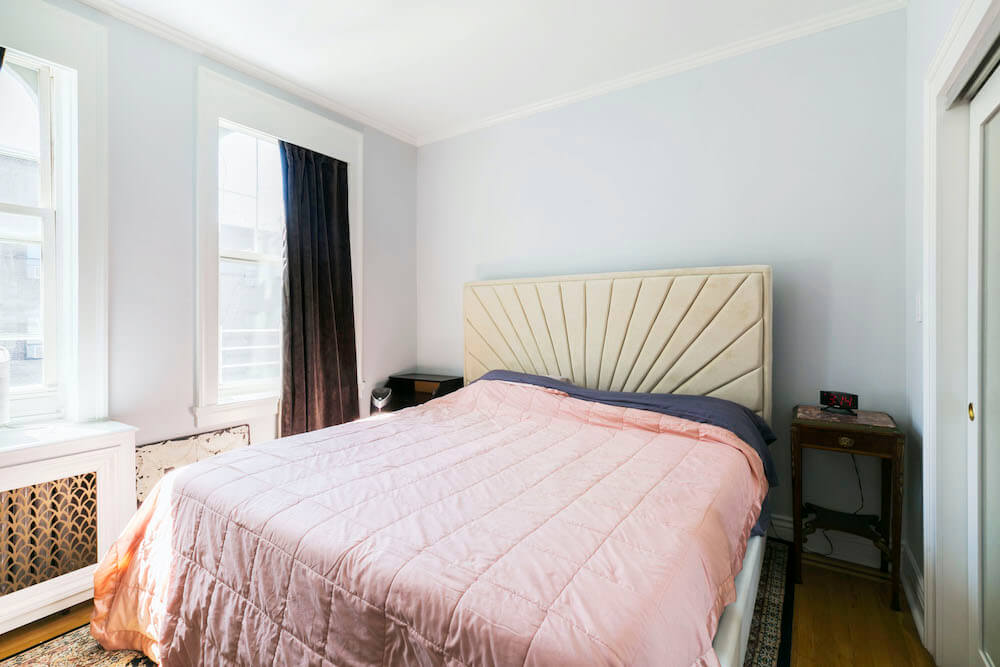
We couldn’t have asked for a more professional and dedicated team. At the start, he helped us gather the necessary co-op board sign-offs and connected us with an architect. He managed the permitting process seamlessly, despite NYC Department of Buildings changes during Covid-19. At every step, our general contractor went above and beyond to help us realize our vision.
I’m not sure anyone comes in under budget in a renovation. We didn’t, but we stayed roughly in line with our expectations. There was a payoff, in any case. Our beautiful result! Even having done the project six months after having our baby and during a pandemic, we feel peaceful. We are in love with our home.
Thanks for sharing your Jackson Heights co-op remodel story with us, Dia and Alex.
Renovation Materials
KITCHEN RESOURCES: Wall paint in Cascade White Eggshell, lower cabinet paint in Space Black, and top cabinet paint in Snow White: Benjamin Moore. Kitchen cabinets: Custom through contractor. Julian cabinet pull: Liberty Hardware. Countertops: LX Hausys. Ivy Hill Pacific White Shells Pearl Mosaic backsplash tile: The Home Depot. Signature Hardware Mitzy 36” farmhouse sink and Pfister Mystique kitchen faucet in polished chrome: Build.com. GE Energy Star french-door refrigerator: The Home Depot. Bosch 800 DLX Series dishwasher: AJ Madison. Cafe CGY366P2MS1 36” freestanding all gas range: Appliances Connection. Hadley 12’’ flush mount ceiling light: Antique store purchase. American Lighting LED under-cabinet light: Amazon.
BATHROOM RESOURCES: Daltile bathroom floor tile and Marble Attache Lavish 12” x 24” wall tile: Build.com. Shelf brackets in Aged Brass: Rejuvenation. Delta robe shower hook in Brilliance Stainless: Build.com. Hansgrohe Raindance shower head in chrome, GROHE Chrome Rotaflex 59” hand shower hose, and Hansgrohe Raindance S 100 air 3-jet rain handheld showerhead: Wayfair. Grohe Grohtherm 2000 thermostatic valve in brushed nickel: Plumbers Stock. Kohler Artifacts 30” shower slidebar: Wayfair. Kohler Bancroft bathtub faucet in polished chrome: Ferguson. Shower glass doors: Custom through contractor. Sunroom bathroom sink: Signature Hardware. Paulmier 16” sink: Appliance Connection. Main bathroom sink- Scarabeo 9007 by Nameeks rectangular vessel sink: The Bath Outlet. Vanity: Custom through contractor. Vanity paint in Snow White: Benjamin Moore. Kohler Wellworth toilet: Wayfair. WAC lighting vector LED 4 light fixed rail: Lights Online. Minka George Kovacs 2-light vanity light in gold: Build.com. Greyleigh Weslaco beaded medicine cabinet: Wayfair.
LIVING ROOM RESOURCES: Minka Aire 54” fan: Wayfair.
—
Sweeten handpicks the best general contractors to match each project’s location, budget, scope, and style. Follow the blog, Sweeten Stories, for renovation ideas and inspiration and when you’re ready to renovate, start your renovation with Sweeten.
