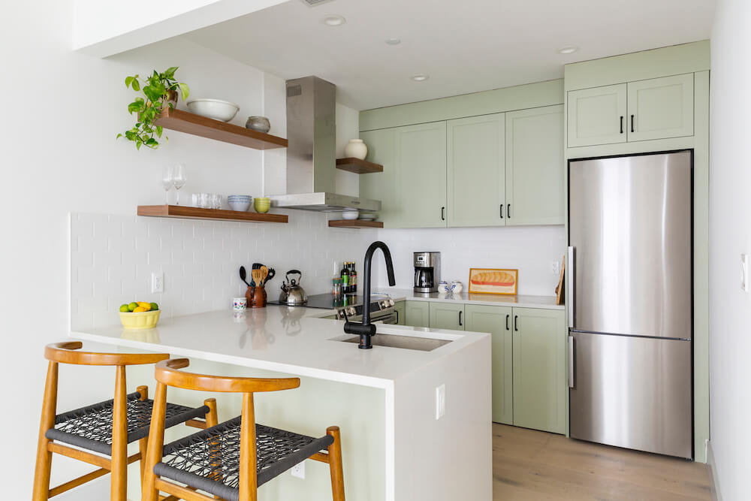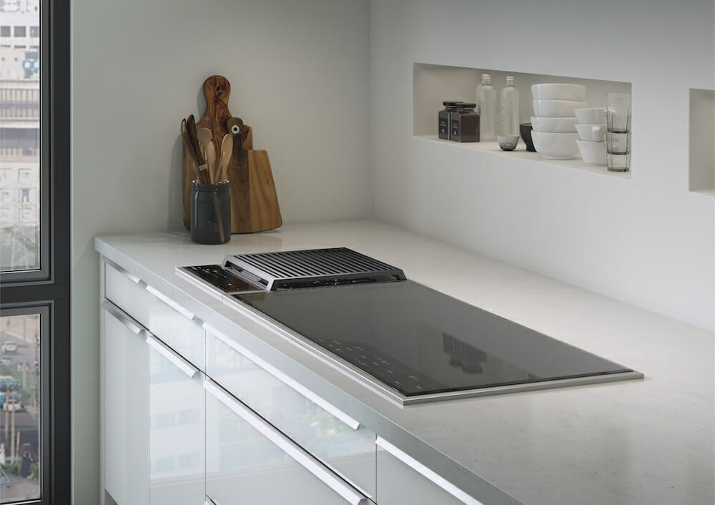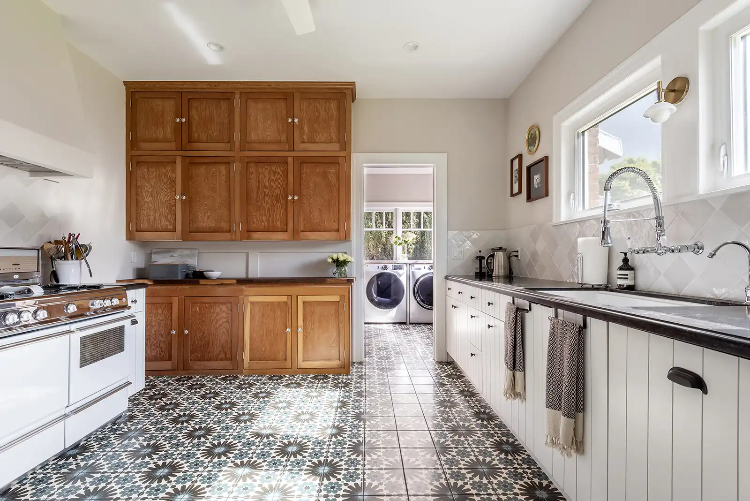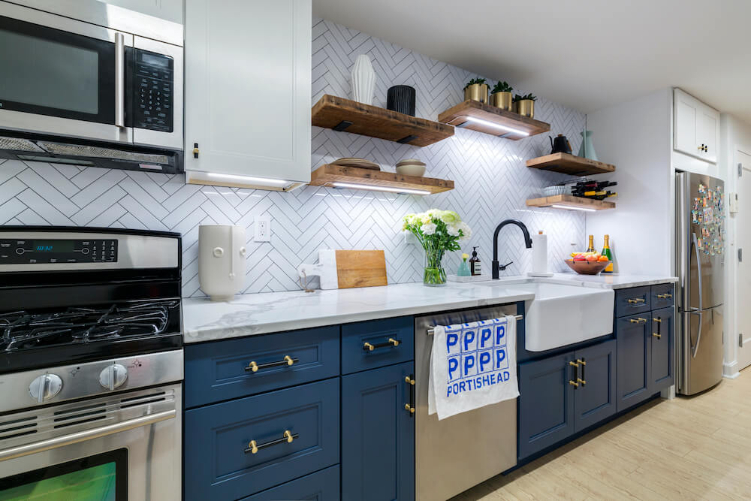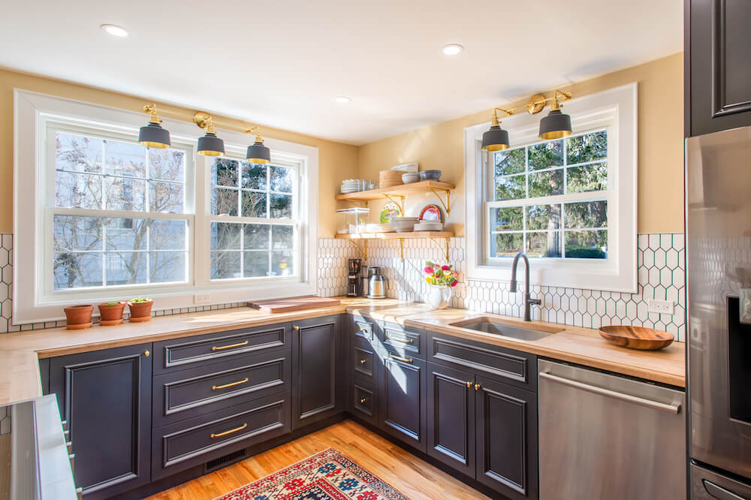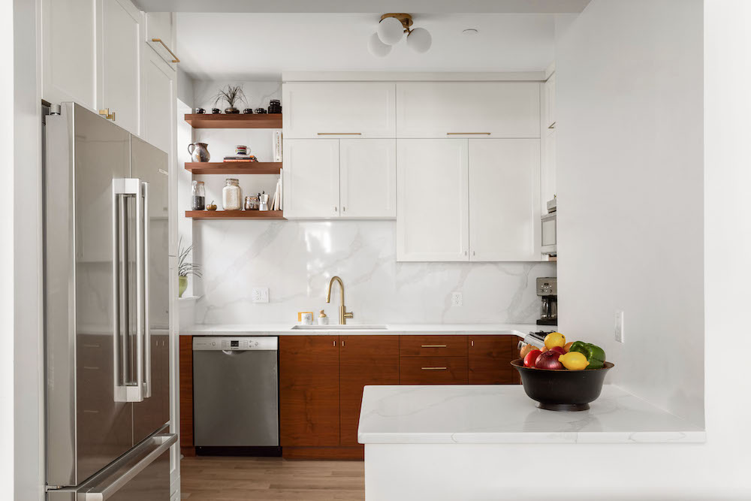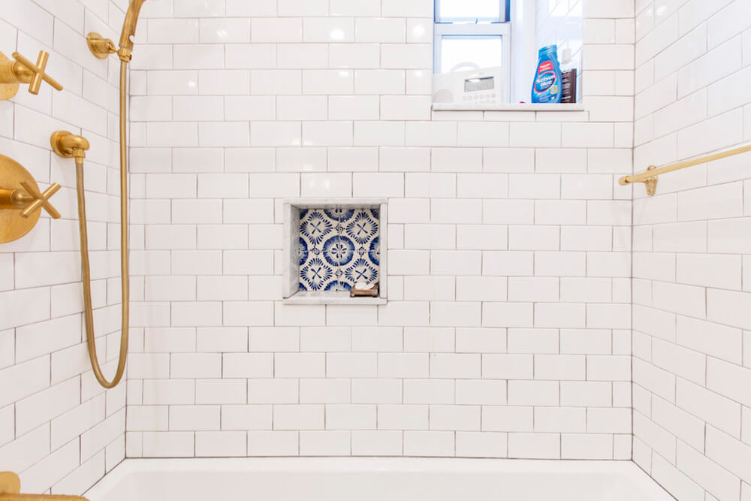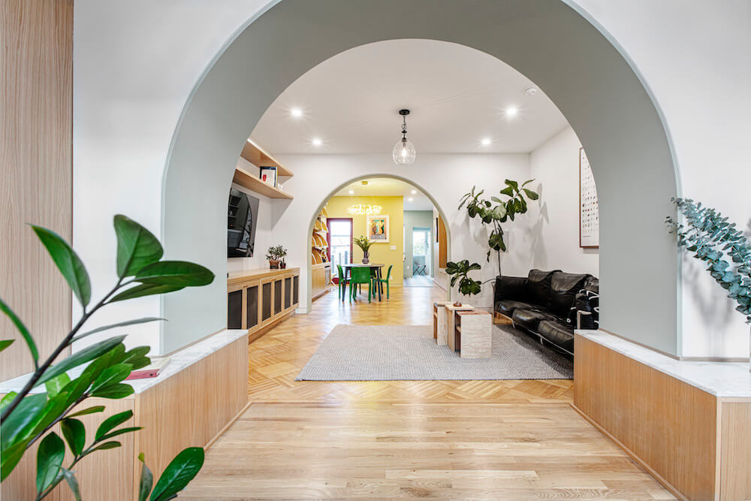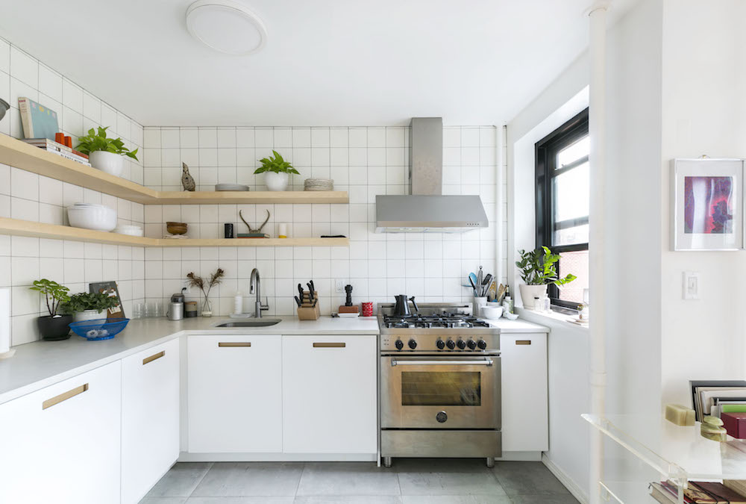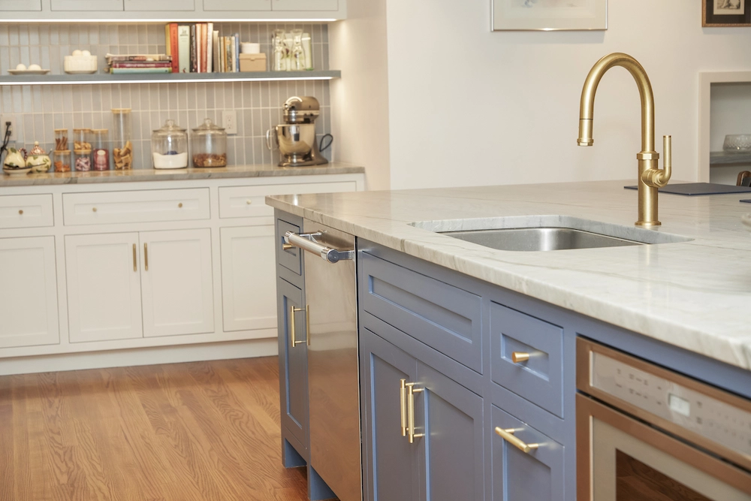Home / Blog / Home Renovation Cost Guides
Kitchen Renovation Costs in the US
Undertaking a kitchen remodeling project presents both excitement and challenges, particularly when it comes to navigating the array of costs involved. From materials and labor to permits and unexpected expenses, effectively managing the diverse landscape of kitchen remodeling costs in the US demands careful planning and insight. In this guide, we’ll delve into the various factors influencing these costs, offering valuable tips and strategies to help you make informed decisions.
Post your project on Sweeten for free and make your dream renovation a reality. Sweeten simplifies home renovation by connecting homeowners with top-rated general contractors, handling the vetting process and project management. To learn more about how we can help, check out our home renovation services.
- Size: How dimensions affect your kitchen remodeling costs
- Finish level: How kitchen design will affect your remodeling budget
- Scope: Rip-and-replace vs. gut kitchen remodeling
- Services: Kitchen remodeling services and their impact on costs
Transform your kitchen within your budget! Whether it’s a simple update or a complete makeover, understanding the costs is key. Discover how Sweeten, a platform connecting homeowners with reliable contractors, can help you find the perfect team for your dream kitchen.
Ballpark starting costs for your kitchen renovation: Considering a standard kitchen remodel (no layout changes) with basic general contracting services? Here’s an idea of what your project might cost to get started:
Transform your kitchen within your budget! Whether it’s a simple update or a complete makeover, understanding the costs is key. Discover how Sweeten, a platform connecting homeowners with reliable contractors, can help you find the perfect team for your dream kitchen.
Ballpark starting costs for your kitchen renovation: Considering a standard kitchen remodel (no layout changes) with basic general contracting services? Here’s an idea of what your project might cost to get started:
- Budget kitchen renovation costs: Starts at $21,000
- Mid-grade kitchen renovation costs: Starts at $30,000
- High-end kitchen renovation costs: Starts at $60,000
Updated average costs for kitchen renovations in 2024
Our pricing estimates are all-inclusive, covering materials, labor, overhead, and our standard general contractor’s margin. This ensures you have a clear understanding of the total cost upfront.
If you live in a major metropolitan area, expect costs to be higher than national averages. We’ve compiled local kitchen remodeling cost estimates for major cities and the New York tri-state area to help you plan effectively.
Kitchen remodeling costs in some major US cities
Dive into our detailed analysis of kitchen remodeling costs in key US cities, uncovering the unique elements that shape renovation expenses. From bustling New York to sunny Los Angeles and beyond, explore average costs to strategically plan your project budget. Whether envisioning a contemporary overhaul in Chicago or a cozy transformation in Atlanta, our insights provide invaluable guidance for navigating kitchen renovations across diverse urban settings.
Size: How dimensions affect your kitchen remodeling costs in the US
When it comes to kitchen renovations, the size of your kitchen plays a significant role in determining the overall cost. However, it’s not just about the square footage. Fixtures and finishes are a big part of the renovation price tag as well as how you decide to reconfigure your space. Luxury finishes drive up the price and so do decisions to move walls, plumbing lines, gas lines, and major electrical systems. Check out a wide spectrum of kitchen sizes, from cozy kitchenettes with mini appliances to expansive culinary havens perfect for entertaining, each tailored to different lifestyles and regional preferences, offering insights into layout, fixtures, and ideal usage scenarios.
At Sweeten, we’re experts at all things general contractors — we pre-screen them for our network, carefully select the best ones for your remodeling project, and work closely with hundreds of general contractors every day. So, we’ve tapped our internal expertise to bring you this guide.
Extra small kitchens: Often termed “kitchenettes,” typically feature mini appliances and limited cabinet space. These compact spaces are usually less than 60 square feet and are best suited for simple food preparation. In states like New York and California, where urban living spaces are common, extra small kitchens are prevalent, with fixtures such as under-counter refrigerators and narrow stoves or cooktops being typical.
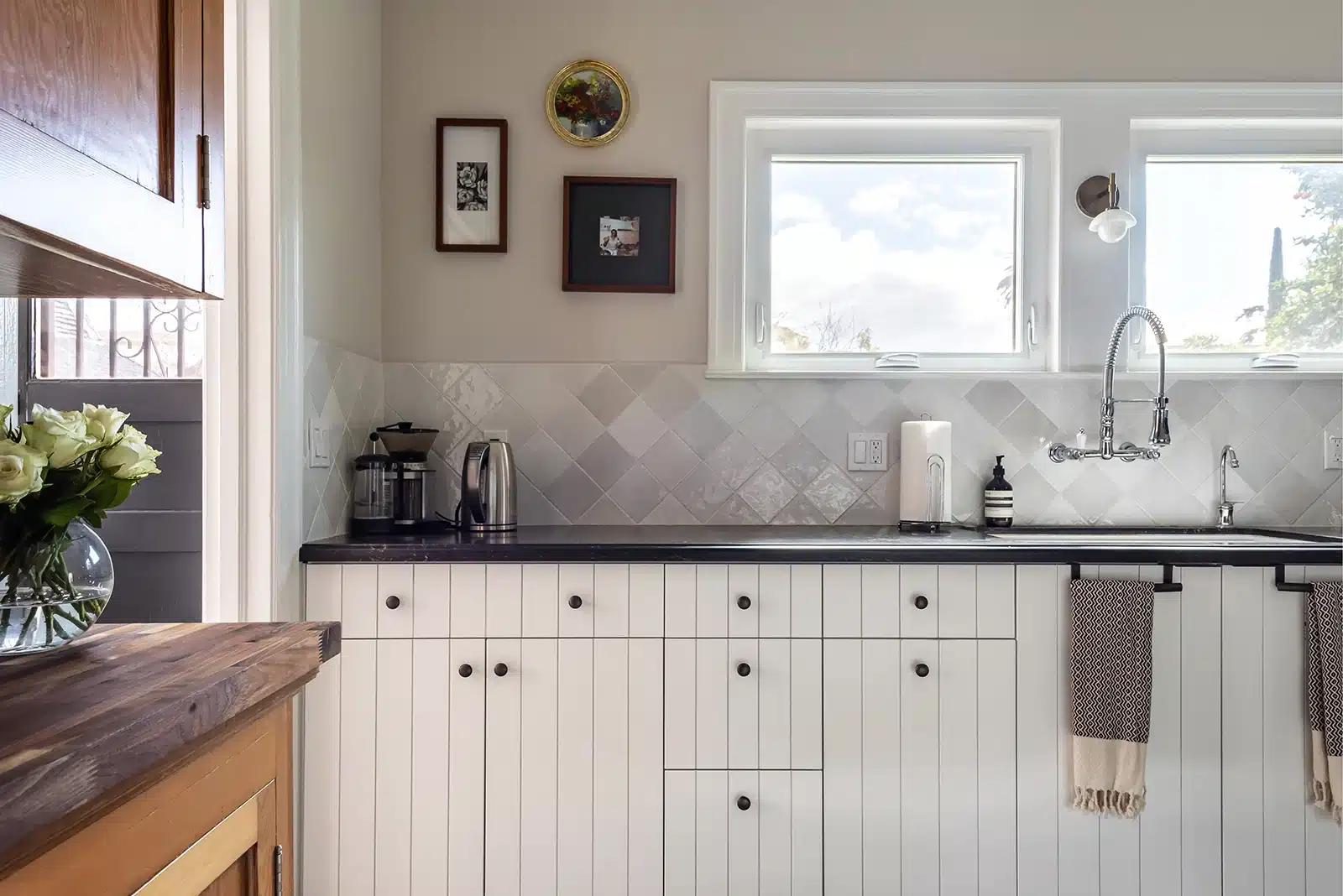
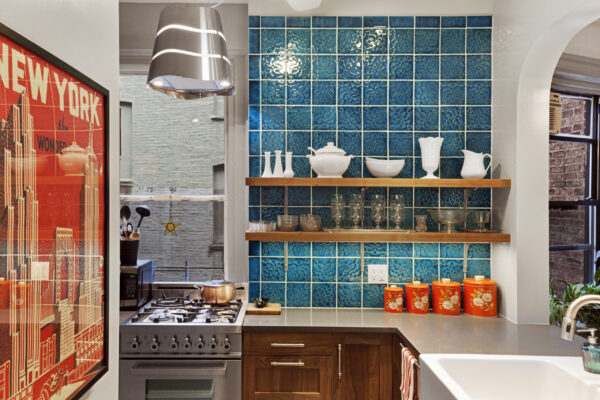
Small kitchens: This type of kitchens are characterized by narrow galley or efficient corner layouts. Spanning between 60 to 90 square feet, they are designed for one cook. Examples of small kitchens can be found in cities like Boston and Philadelphia, where space is at a premium. These kitchens often feature narrow upright refrigerators, four-burner ranges, and microwaves.
Medium kitchens: Medium-sized kitchens may adopt “L” or “U” shaped layouts and sometimes incorporate islands or peninsulas for added functionality. With dimensions ranging from 90 to 120 square feet, these kitchens comfortably accommodate one to two cooks. In states such as Texas and Florida, where spacious suburban homes are common, medium kitchens are prevalent, featuring upright refrigerators, four-burner ranges, dishwashers, and microwaves.
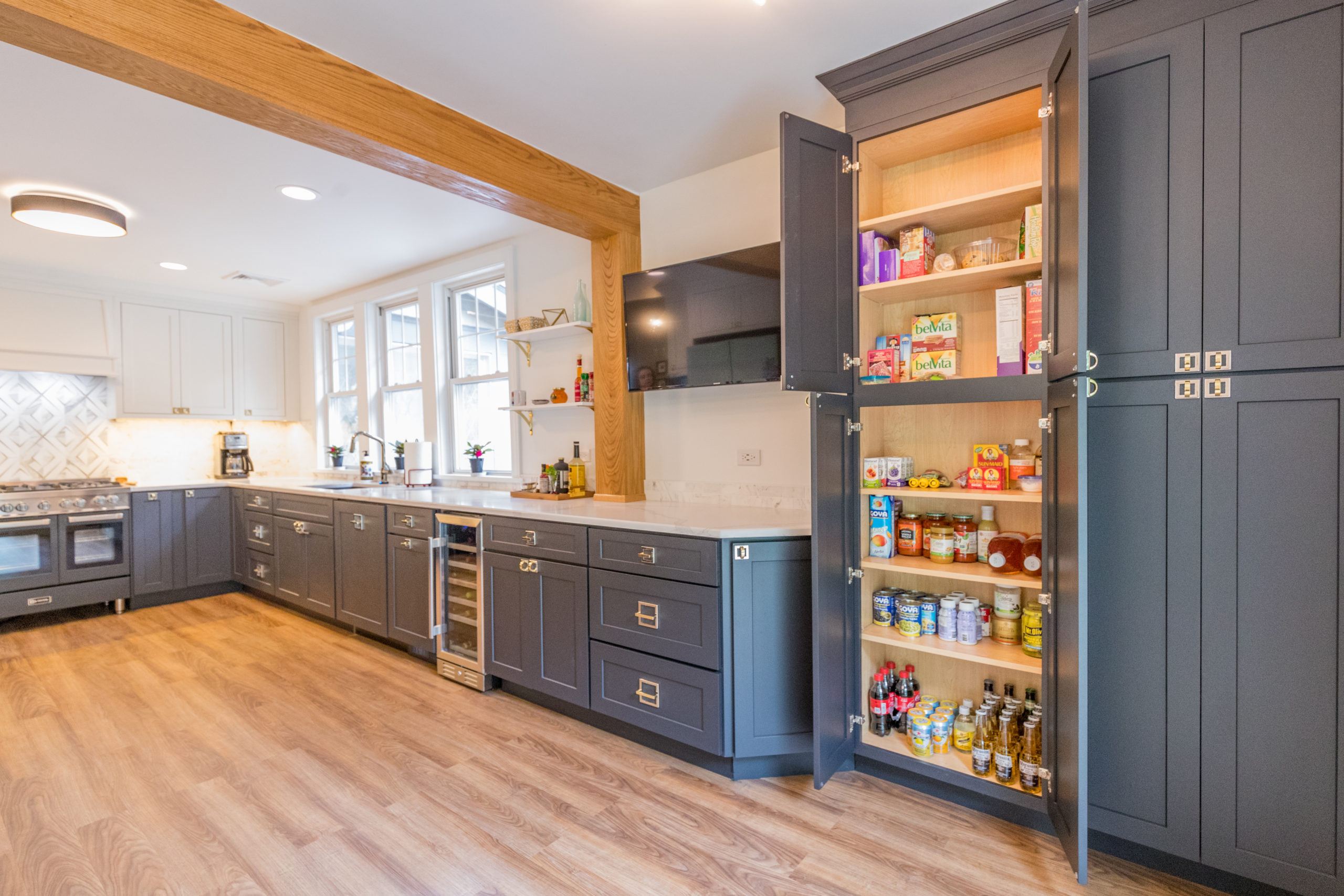
Large kitchens: This type offers ample cabinet space or a pantry, along with islands or peninsulas for additional workspace. Typically spanning between 120 to 200 square feet, these kitchens comfortably accommodate two cooks and are ideal for entertaining. Examples of large kitchens can be found in states like Illinois and Pennsylvania, where expansive suburban homes are prevalent. Typical fixtures include wide upright refrigerators, six-burner ranges, dishwashers, microwaves, and even wine refrigerators.
Extra large kitchens:
Generously sized, featuring pantries or larders and providing space for dining or socializing. These kitchens, exceeding 200 square feet, are perfect for cooking with family or hosting gatherings. In states like Georgia and Texas, where spacious homes are abundant, extra-large kitchens are common. Expect to find wide upright refrigerators, six-burner ranges, multiple ovens and dishwashers, microwaves, and wine refrigerators in these kitchens.
It’s important to note that kitchen remodeling estimates typically exclude appliances, as their costs vary based on budget and quality. However, most general contractors can provide allowances or estimates for specific appliance models upon request.
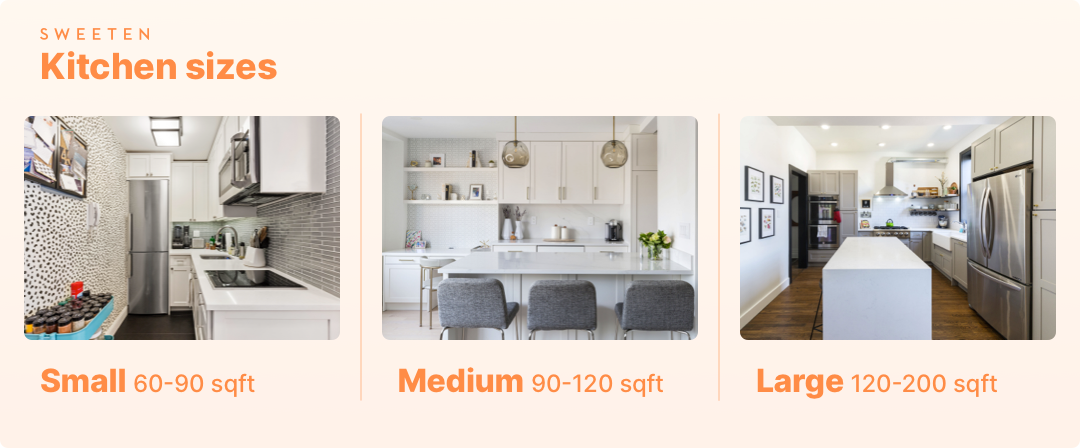
Finish level: How kitchen design affects remodeling costs
Finish level refers to the overall quality and pricing of fixtures, materials, and finishes utilized in your kitchen renovation project. These encompass a range of elements, including countertop materials, cabinetry construction, flooring options, and the selection of sinks, faucets, and appliances. It’s crucial to consider the finish level as it significantly impacts the total cost of your project. Sweeten brings homeowners an exceptional renovation experience by personally matching trusted general contractors to your project, while offering expert guidance and support—at no cost to you. Renovate to live, Sweeten to thrive!
Budget finish: For those mindful of their kitchen remodeling budget, clean lines, simple cabinetry, and sleek finishes offer an attractive option. Consider opting for budget-friendly yet contemporary solutions like white or light-colored cabinets from IKEA paired with Wilsonart solid surface countertops. This approach delivers a modern look without breaking the bank. Additionally, an industrial chic aesthetic can be achieved with elements like exposed brick walls, stainless steel appliances, and Pergo laminate floors. Affordable tiles priced under $10 per square foot can be sourced for backsplashes, adding texture and depth to the space. This budget-friendly approach is popular not only in bustling cities like Chicago and Miami but also in suburban areas across the country where homeowners seek cost-effective yet stylish kitchen renovations.
Mid-grade finish: Moving up the scale, mid-grade finishes offer a balance between cost efficiency and quality. Brands like Diamond or Kemper provide durable and stylish cabinet options, while Caesarstone countertops and tiles from TileBar and Ann Sacks elevate the overall aesthetic. This mid-grade approach is popular in states like Texas and Florida, where homeowners prioritize value and weather adaptability in their kitchen remodeling projects. The mid-grade finish strikes a chord with those seeking a blend of affordability and sophistication, making it a prevalent choice in kitchens across the United States.
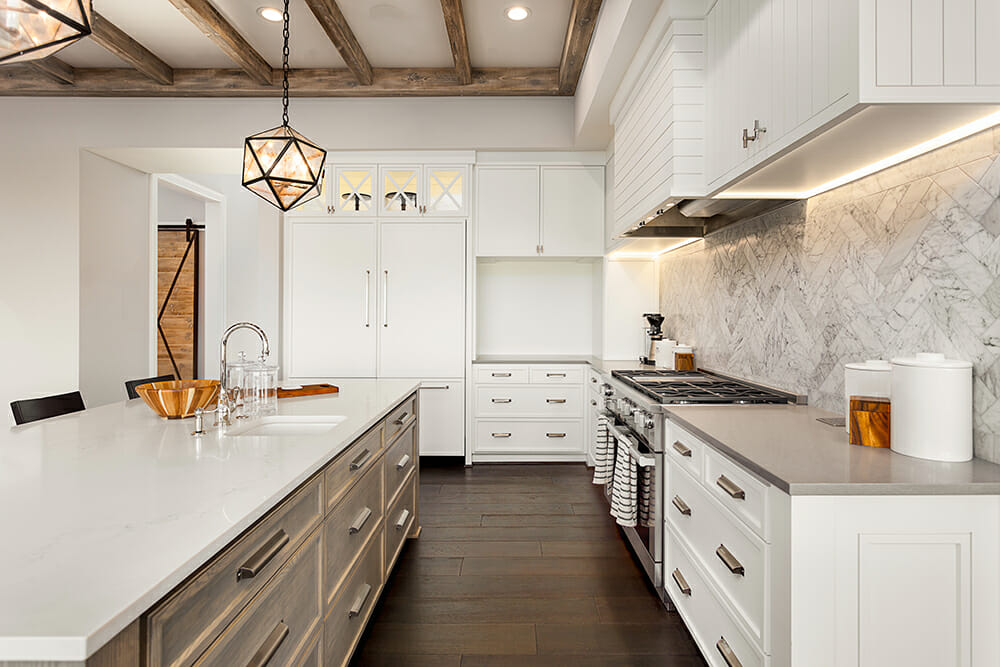
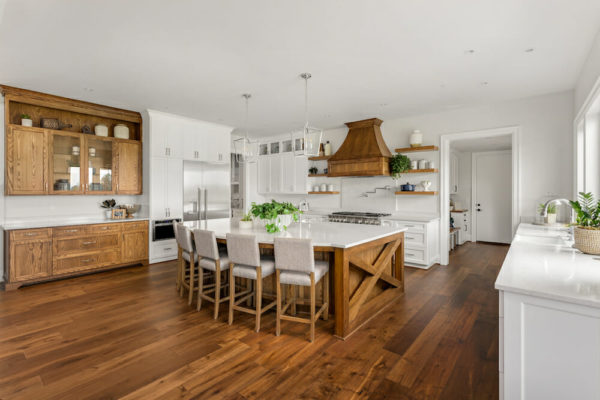
High-end finish: Kitchens with a high-end finish spare no expense in luxury, showcasing bespoke designs and top-of-the-line appliances. Brands like La Cornue and Vinotemp are sought after for their unrivaled craftsmanship and performance. Exclusive materials sourced from renowned suppliers contribute to the opulent ambiance, whether the design leans towards modern minimalism, transitional elegance, or Mediterranean opulence. This high-end approach is favored in affluent neighborhoods and luxury homes across states like California, New Jersey, and Illinois, where homeowners spare no expense in creating their dream kitchens.
Luxury finish: At the epitome of extravagance and exclusivity, luxury finishes redefine the notion of refined living. Here, customization knows no bounds, with prestigious brands setting the gold standard in kitchen design. Handcrafted countertops and bespoke cabinetry elevate the space to unparalleled levels of elegance and refinement. This luxurious approach is prevalent in cosmopolitan cities like Los Angeles, New York City, and Miami, where discerning homeowners spare no expense in creating culinary sanctuaries that exude opulence and sophistication. Whether it’s a contemporary masterpiece or a classic retreat, luxury finishes set the stage for unparalleled culinary experiences and elevate the kitchen to the pinnacle of luxury living.
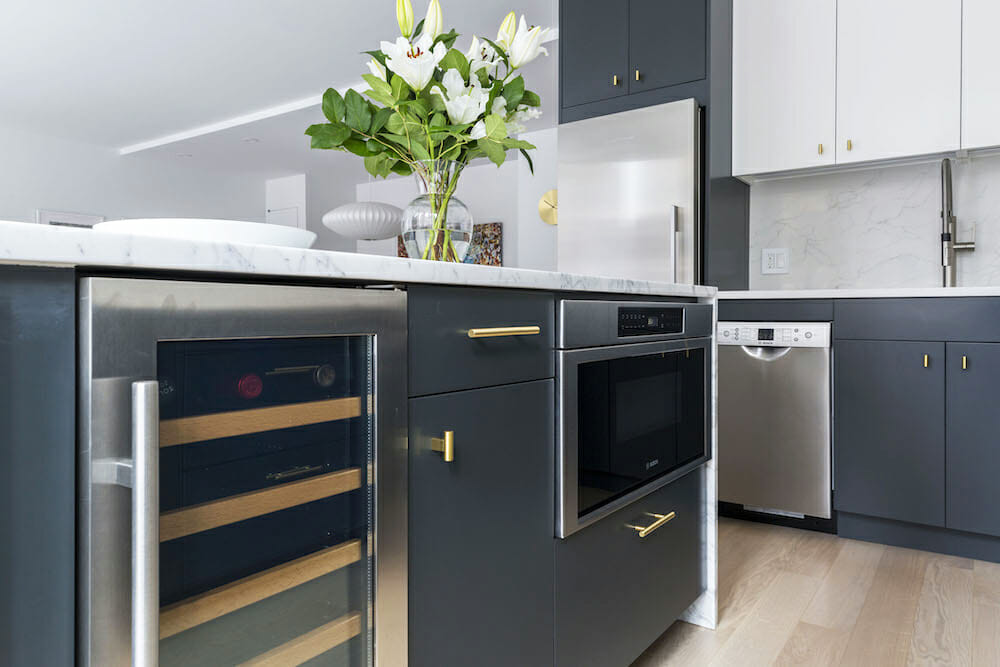
In the US, kitchen remodeling projects vary in scope and style, catering to diverse preferences and budgets. Whether you’re seeking affordability, sophistication, or luxury, there are options to suit every taste and budget. From coast to coast, homeowners can transform their kitchens into functional and stylish spaces that reflect their unique lifestyle and personality, ensuring that the heart of the home remains both practical and aesthetically pleasing.
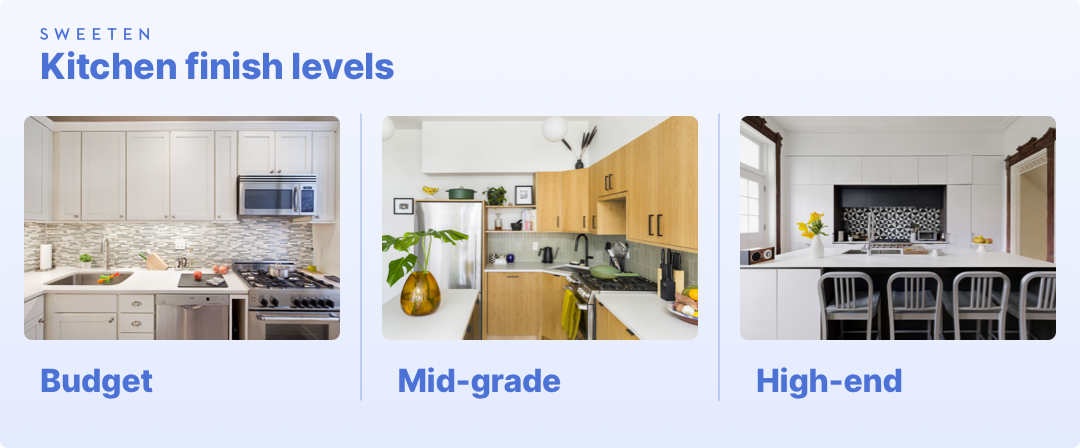
Scope: Rip-and-replace vs. gut kitchen remodeling
Planning a kitchen remodeling project requires careful consideration of its scope, which encompasses the extent and nature of the work to be undertaken. This scope not only dictates the magnitude of the transformation but also influences the professionals required to bring your vision to life. We delineate the project scope into the following broad categories, providing a glimpse into the intricacies of each renovation journey:
Full renovation (also called “rip-and-replace”)
A full renovation involves completely overhauling your kitchen space, bidding adieu to outdated fixtures and finishes and ushering in a new era of design and functionality. In this transformative process, every element is replaced while maintaining the existing layout—an approach affectionately dubbed “rip-and-replace.” This method offers a straightforward path to rejuvenating your space, often requiring the expertise of a licensed general contractor to orchestrate the renovation seamlessly.
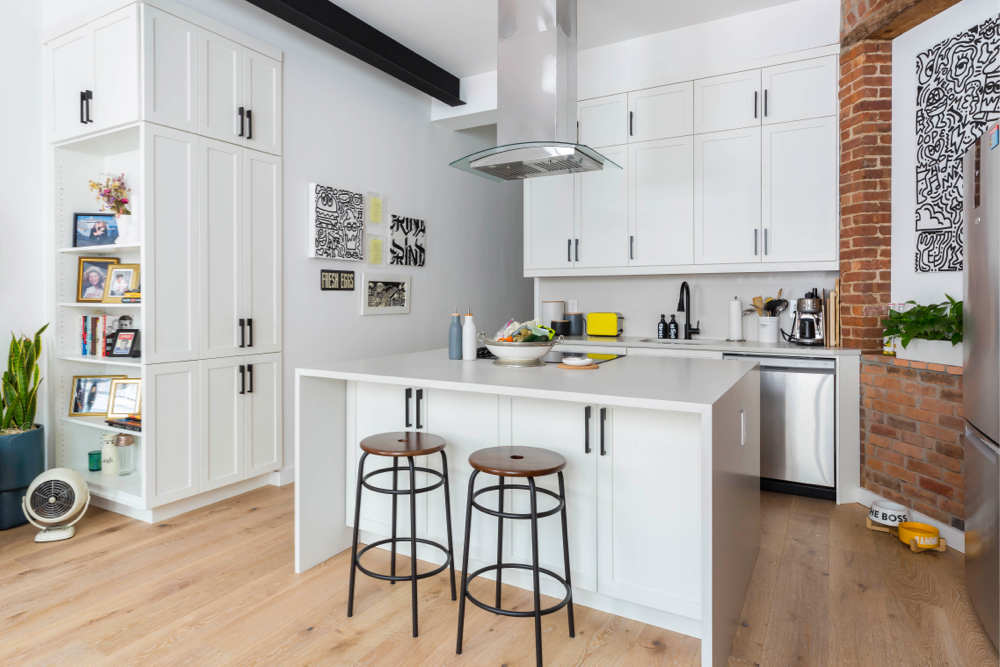
Gut renovation (or a “reimagine” as we like to say at Sweeten)
Venturing into a gut renovation delves into the depths of transformation, where walls are toppled, gas lines are rerouted, plumbing systems are reimagined, and electrical configurations are revamped. This radical endeavor involves stripping the room down to its bare bones, exposing studs and subfloors, or even removing them entirely to facilitate a layout overhaul. Such a metamorphic undertaking demands the expertise of professional designers and architects to conceptualize the new layout, navigate permitting processes, and ensure compliance with safety codes. Licensed general contractors are enlisted to execute the vision meticulously, guaranteeing that every aspect of the renovation unfolds seamlessly and to the highest standards.
In the industry of kitchen remodeling, the scope of your project serves as the compass guiding you through the labyrinth of design decisions and logistical challenges. Whether opting for a rip-and-replace approach or undertaking a gut renovation adventure, each scope presents its own set of opportunities and complexities. With a clear understanding of your project scope, you can embark on your renovation journey confidently, knowing that you’re poised to transform your kitchen into a space that embodies your vision and aspirations.
Services: Kitchen renovation services and their impact on costs
The two main services to consider for your kitchen renovation are build service and design service. Depending on your needs, you have some options for what types of firms to hire.
Build service with a general contractor
When it comes to building service, a general contractor plays a pivotal role in bringing your renovation dreams to life. This service encompasses demolition and construction tasks, all skillfully executed by your trusted contractor. While some contractors specialize solely in build services, it’s important to note that within this category, there exists a spectrum of offerings. Some contractors strictly adhere to finalized plans from professional designers, while others collaborate closely with clients to realize their unique vision. Additionally, certain contractors go above and beyond by providing creative suggestions and advice on material and fixture choices, or even offering rough visualizations for spatial layout. Factors such as service level, experience, firm size, and overhead can influence a contractor’s pricing competitiveness. Therefore, it’s advisable to meet with multiple firms to determine the level of service that best aligns with your needs and preferences.
Design service with an architect or interior designer
Delving into design service, you have the opportunity to work closely with an architect or interior designer to reimagine your space. In cities like Chicago and Miami, renowned architects and designers lend their expertise to create stunning kitchen designs that blend form and function seamlessly. Creative design involves collaborating with professionals to conceptualize the aesthetic vision for your project. Depending on the level of service included in your design package, costs typically range between 10-20% of your construction budget. On the other hand, technical design expertise is indispensable for projects requiring structural modifications or permitting. Architects or structural engineers play a crucial role in ensuring that your project is executed safely and in compliance with building codes and regulations.
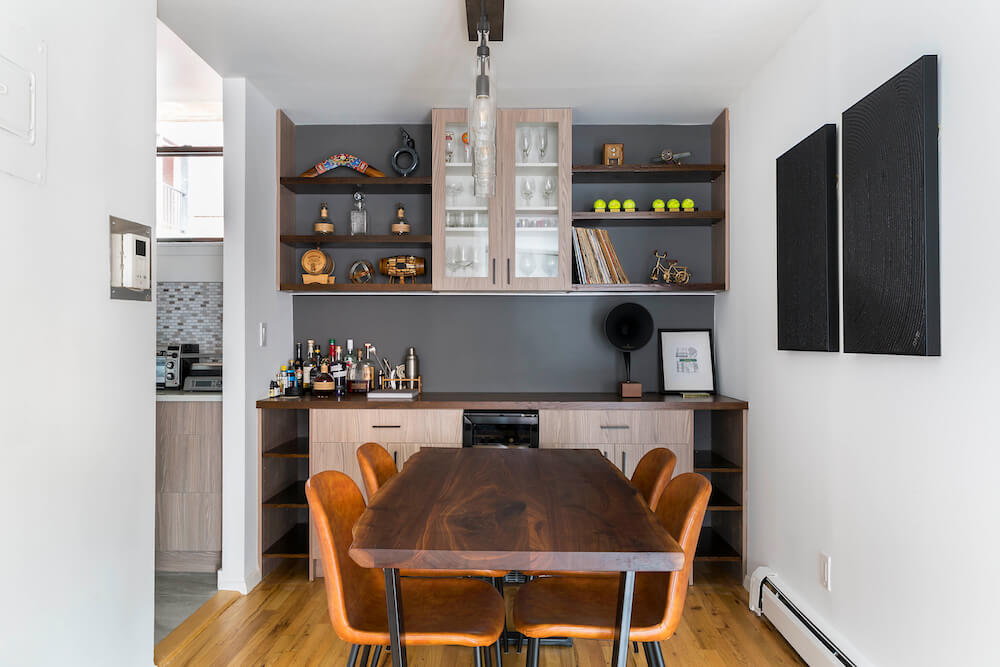
What is a full-service, design-build firm?
For those seeking a streamlined approach to their renovation journey, the full-service design-build firm offers an enticing solution. In metropolitan hubs like New York City, Los Angeles, and Washington DC, innovative design and construction practices thrive and design-build firms are on the rise. By opting for this model, you enlist the expertise of a single entity to handle both the design and construction phases of your project. This integrated approach fosters seamless coordination from planning through construction, ensuring continuity and efficiency. Clients benefit from the convenience of working with a unified team, resulting in potentially faster project timelines and enhanced budget management. This model is particularly advantageous for complex projects where close collaboration between designers and builders is paramount.
When remodeling a kitchen in the US, the choice between build-only contractors, design service with architects or interior designers, and full-service design-build firms presents a spectrum of options to suit varying preferences and project requirements. By understanding the nuances of each service category, homeowners can embark on their renovation journey with clarity and confidence, knowing they have the resources and expertise to bring their vision to fruition.
Are you ready to start your own kitchen remodeling project?
Post your remodeling project on Sweeten and we’ll connect you with a curated list of trusted contractors, matched to your project. Our service is free for homeowners, and hiring your contractor with Sweeten means you will receive guidance, tools, and support during your project. Check out our service locations to see if we cover your area.
Renovate to live, Sweeten to thrive!
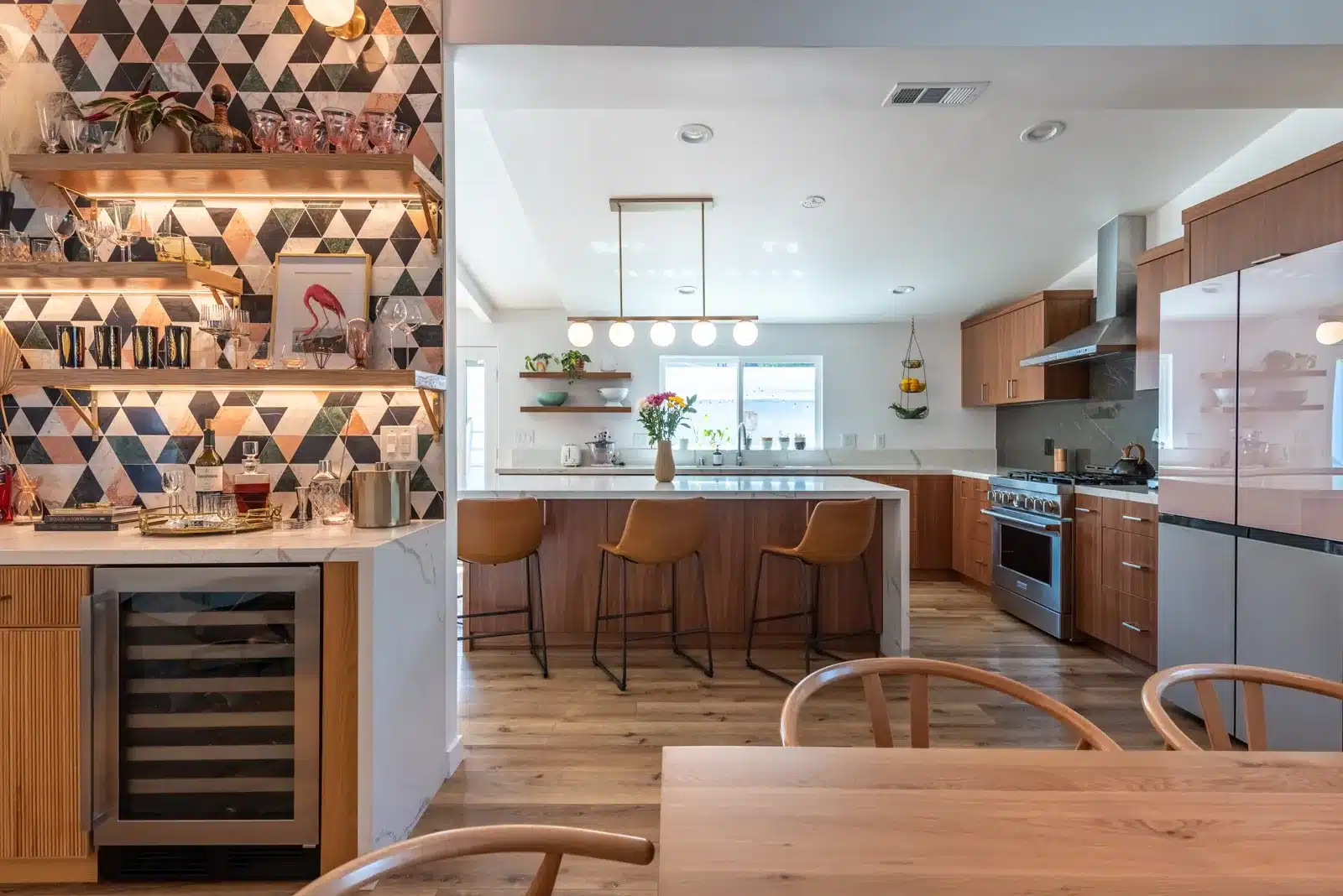
Kitchen Remodeling Cost Guides, city and local editions
City guides:
- Kitchen Remodeling Costs in New York City
- Kitchen Remodeling Costs in Los Angeles
- Kitchen Remodeling Costs in Chicago
- Kitchen Remodeling Costs in Miami
- Kitchen Remodeling Costs in Boston
- Kitchen Remodeling Costs in Philadelphia
- Kitchen Remodeling Costs in Washington DC
- Kitchen Remodeling Costs in Houston
- Kitchen Remodeling Costs in Dallas
- Kitchen Remodeling Costs in Atlanta
New York tri-state area kitchen remodeling cost guides:
FAQs about kitchen remodeling in the US
Based on national averages, for a typical, medium-sized space (120 sqft), a full, rip-and-replace kitchen remodel will
A major gut kitchen remodel would add an additional 15-25% to the total cost of materials and labor for the same square
Before starting a renovation, declutter the space, protect furniture and belongings, arrange for temporary living arrangements if necessary, and communicate your plans to your general contractor.
