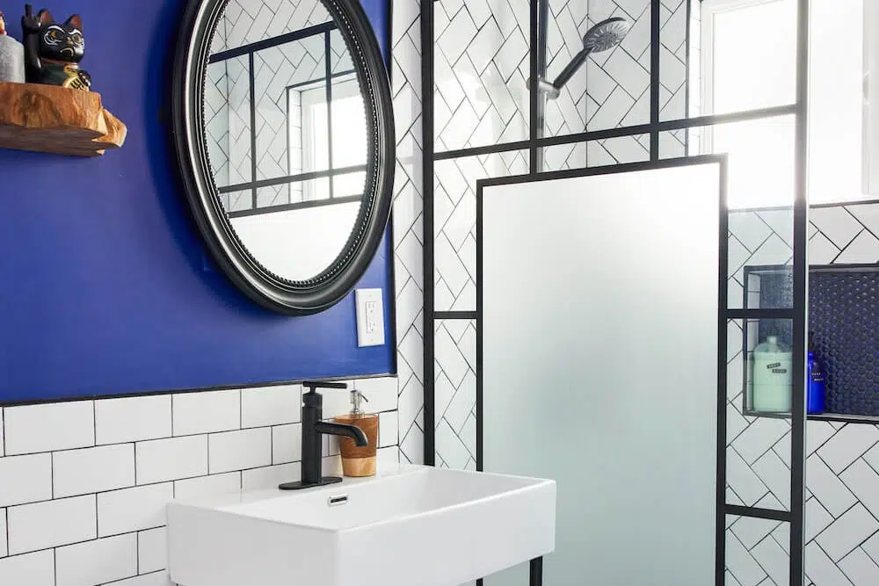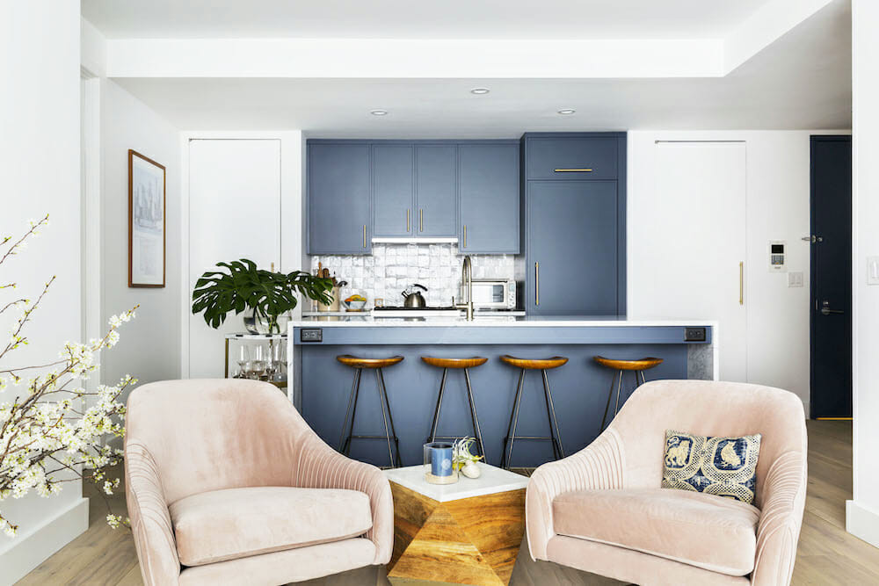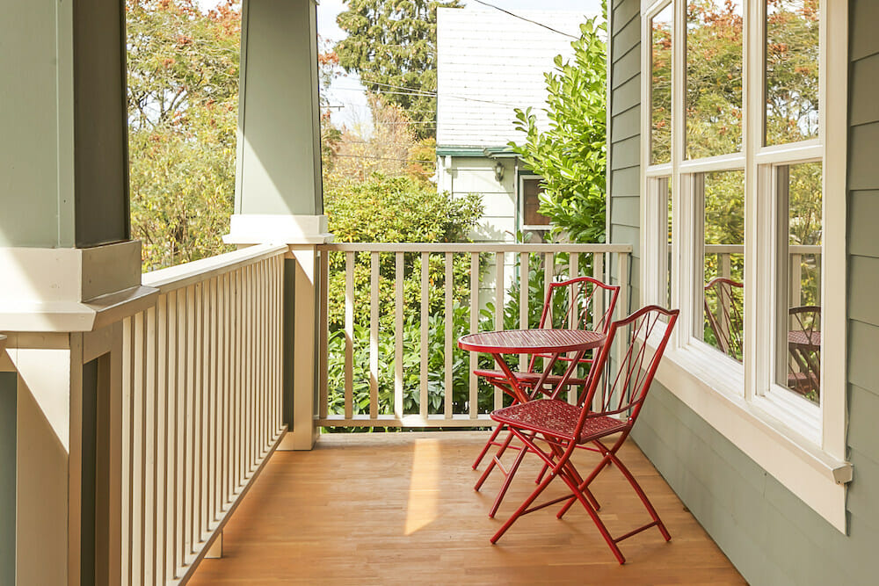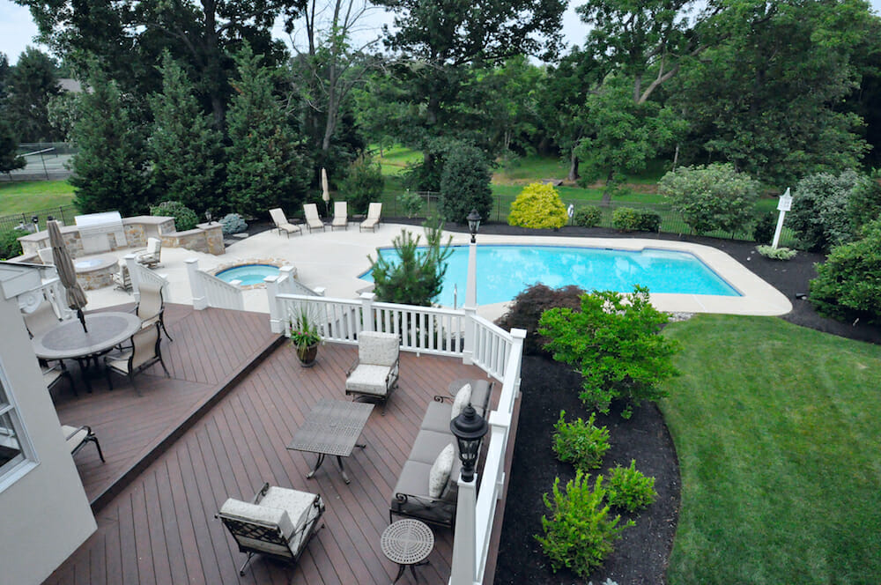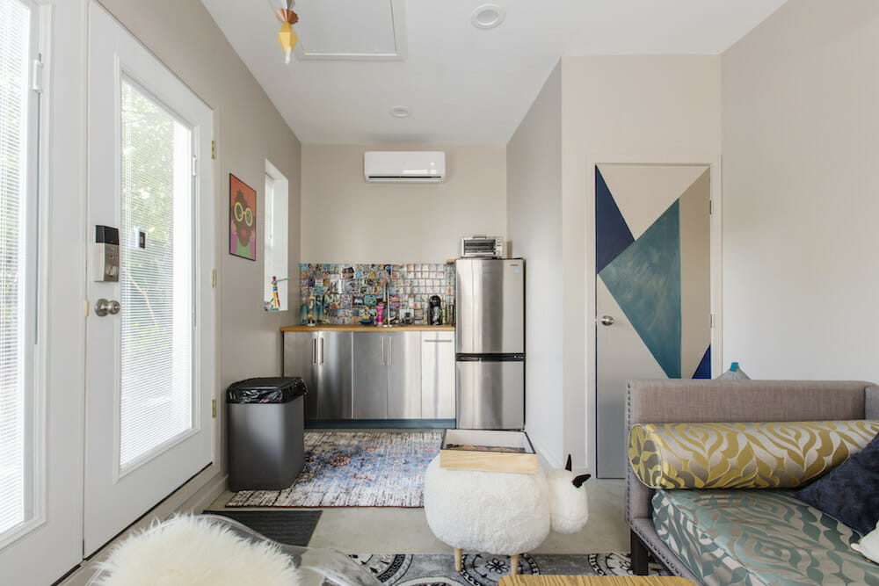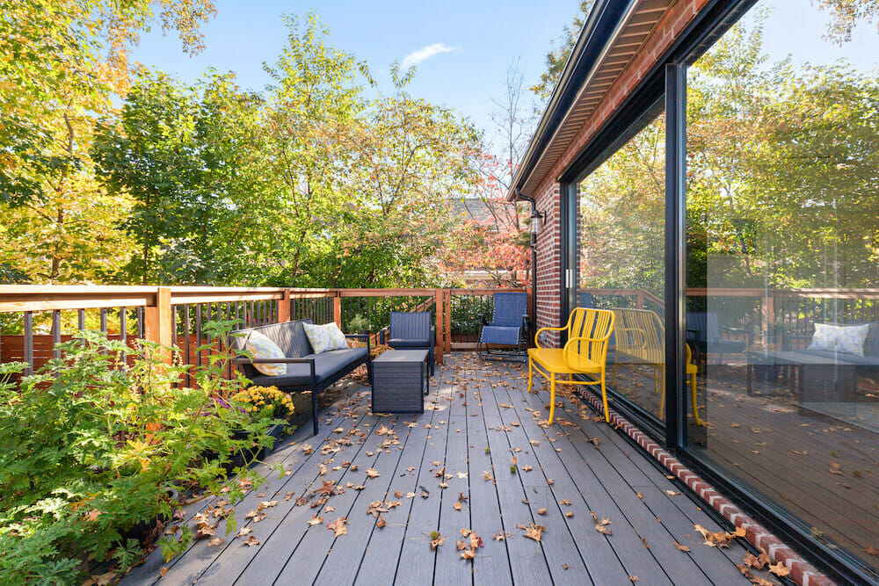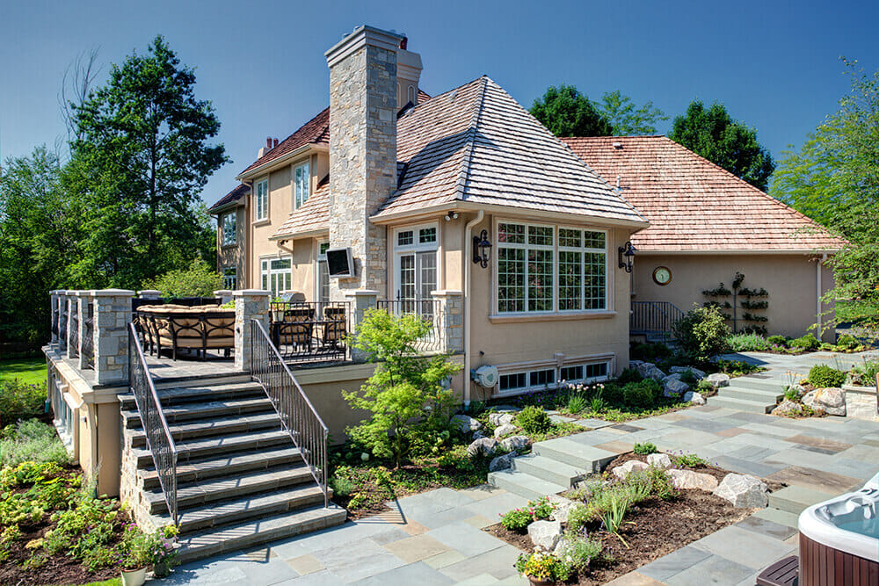How to Remodel the Front Porch
Get started gathering details you’ll need: the front porch design, the permits, and the renovation process
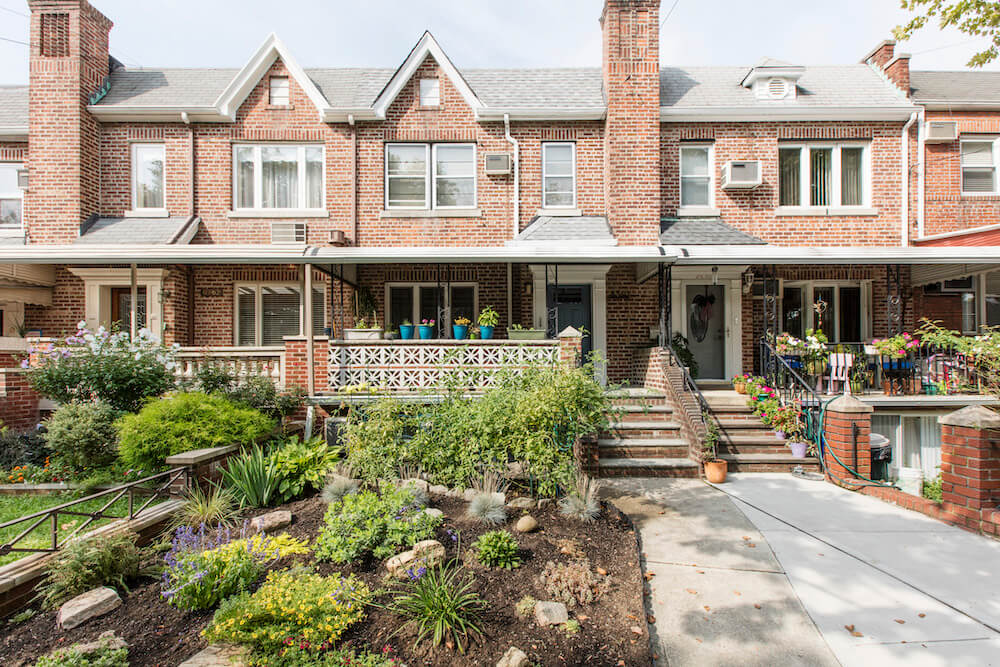
Outdoor space with potential
As the initial “space” to welcome your guests, the front porch sets the first impression. Much like a foyer, it’s an extension of your interior home before entering the main living area. Turning a porch into a place to relax and socialize would expand the living square footage. As a result, upgrading a front porch will add to your home’s value as well as its curb appeal. Read on for Sweeten’s pros and cons on porch types, what goes into a porch remodel, and the starting costs.
Sweeten matches home renovation projects with vetted general contractors, offering advice, support, and secure deposits—for free.
Remodeling a front porch: 6 types to choose from
Any front porch must address your needs. In addition, the front porch should be a seamless addition to the house. Keep your front porch stylistically in line with the rest of the home. This assists with permit applications. Also, it helps the front porch blend in better with the home.
Covered open front porch
A covered open front porch is the most popular, classic type of porch. Many homeowners first think about open porches when they imagine a porch design. This porch has a roof or overhang that is attached to the house. Though this porch has no walls, it often has a railing that helps to define the space and to keep users safe.
Pros
- Traditional
- Unobtrusive
Cons
- Does not protect you from insects
- Partially open to the elements
Screened front porch
A screened front porch is a covered front porch that has a metal or fiberglass insect screen in its open areas. A screen door fills in the open door area. Screened front porches are highly desired in areas that have mosquitoes and other insects. Building a screened front porch is essential to enjoying your porch from spring to fall.
Pros
- Protection against insects
- Inexpensive
Cons
- Screen may tear
- Some rain may still enter the porch
Enclosed front porch
With an enclosed front porch, the walls are semi-solid, much like a sunroom. Often, the lower part of the sunroom walls is solid. The porch’s upper section is devoted to window glass or to insect screens.
Pros Sweeten brings homeowners an exceptional renovation experience by personally matching trusted general contractors to your project, while offering expert guidance and support—at no cost to you. Renovate expertly with Sweeten
- Extends usage through the seasons
- Electrical wiring is possible for outlets
Cons
- Less of an open, airy feeling
- Can be difficult to keep cool
Full wrap-around front porch
A full wrap-around front porch is any porch that partially wraps across the side of the house. This porch may wrap around two sides (front and side of the house) to form an L-shape. Or the porch may wrap across three sides to form a U-shape.
Pros
- Integrates well with the overall house design
- More floor space
Cons
- More expensive
- Blocks some house windows’ access to direct light
Entertainment front porch
An entertainment front porch is a variation of any porch. This variation includes accessories such as an outdoor kitchen, bar, hot tub, gas fireplace, or TV. Some of the entertainment features can be placed on open-air additions to the porch.
Pros
- More space for socializing
- More activities
Cons
- May be difficult to recoup investment upon sale
- Accessories require greater maintenance
Open-air front porch
An open-air front porch is an uncovered off-shoot to any type of covered porch. This adjacent, connected porch allows for other activities. These might be activities that work better in the open air than in enclosed spaces. These activities might include an open-pit fireplace, recreational space for exercising, or a larger hot tub.
Pros
- Adds flexibility to the porch
- Creates the feeling of a deck
Cons
- Increases porch’s cost
- Greater weathering due to lack of cover
Basic timeline
Set your budget, scope, and renovation team
- Choose the type of front porch remodel you’ll do by asking yourself a few questions. Firstly, what activity do you imagine yourself doing on your front porch? Do you think you will be on the porch mostly in the spring, and only infrequently? Then, you may want a covered open front porch. Can you imagine yourself on the front porch all through the summer? In that case, choose a screened or enclosed front porch.
- Begin looking for a contractor’s portfolio of work. Read client testimonials and online reviews. Sweeten can help match you with the right general contractor in scope, location, and budget.
- Know your budget. How much do you want to spend? As expected, homeowners like to control the cost of the porch remodel. One way to do this is to only spend available funds. But if you expect that the porch will increase curb appeal enough to boost resale value, then costs will be on the higher end.
- Begin meeting with contractors. Ask about contractors’ schedules and about expected start times. Most importantly, make sure that the contractor is one who shares your vision and is one you can work with.
- Sign a contract with a contractor.
The renovation process
- Depending on the contractor’s schedule, work may begin immediately. A company will deliver a roll-off dumpster to your property. Workers will begin demolishing some or all of your porch. For small amounts of debris, a hauling company may come instead.
- The crew first dig the holes. Then, concrete is poured for the footers. Posts are attached to the concrete footers. These posts, plus a ledger board on the house, support the porch.
- After the concrete has cured, workers install beams and posts.
- Flooring is installed. Your front porch flooring might be an exotic wood or a composite wood. Unless this is a fully enclosed front porch, it is usually best to install durable, weather-resistant flooring.
- The railing and screen are installed if it is a screened front porch. If it is an open porch, usually only a railing is installed. For more elaborate front porches, semi-solid walls may be added.
Permits and restrictions
Most communities require you to obtain a building permit for any substantial modification to your porch. Your contractor can give you advice on whether your front porch remodeling idea will require a permit.
In cities that have historic preservation and historic landmark overlays, you may need to apply for an additional preservation permit. These permit applications usually require a full set of plans, elevations, and photos.
If your house is in a housing association neighborhood, the HOA board must approve your project. HOAs tend to carefully look at how the proposed front porch remodel fits in with other houses’ front porches. Also, rules regarding home alterations should be specified in your HOA documentation. You should have received these documents when you bought the house.
Cost to remodel a front porch
Any front porch remodeling idea that remains basic and uses few materials can start at $10,000—$15,000. This type of front porch is usually not enclosed. For remodels of this type, the railing might be replaced and the porch is painted. Depending on the size of the space, new materials, and the amenities being added, costs can go as high as $50,000 and more.
As an extension of the interior of the house, the porch is more than a path to the front door. When you’re ready to get started on your front porch or home remodel, work with Sweeten to renovate with the best contractors.
—
Sweeten handpicks the best general contractors to match each project’s location, budget, scope, and style. Follow the blog, Sweeten Stories, for renovation ideas and inspiration and when you’re ready to renovate, start your renovation with Sweeten.
[/vc_column_text][/vc_column][/vc_row]

