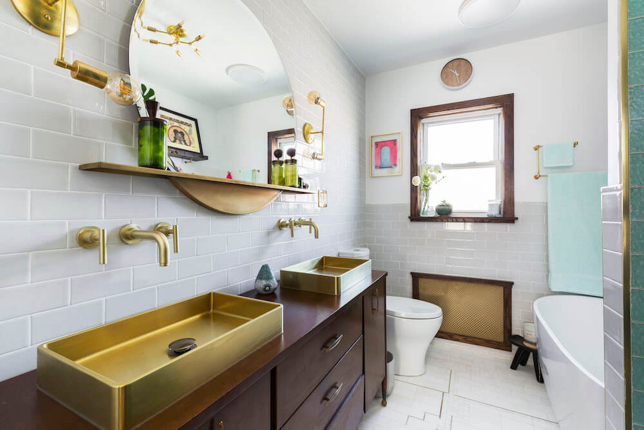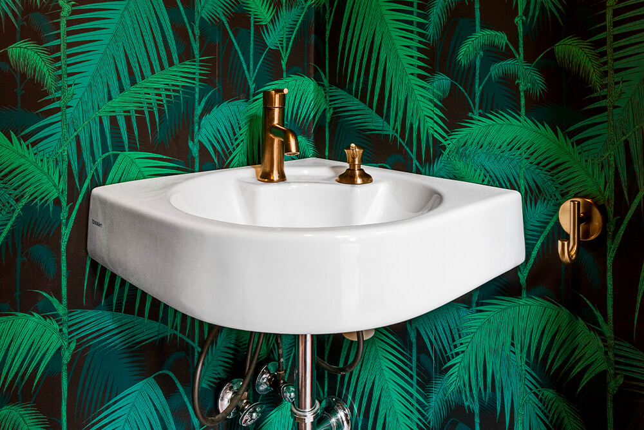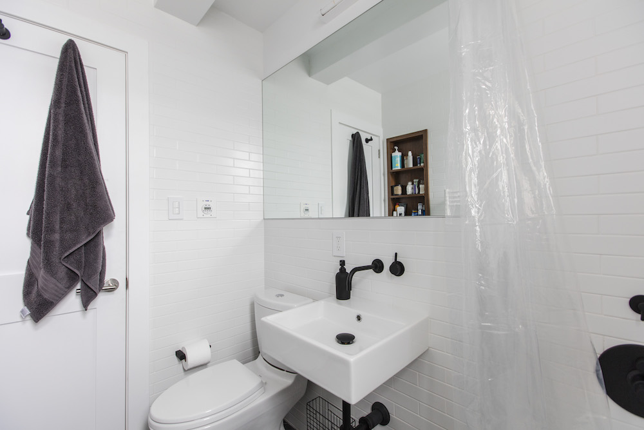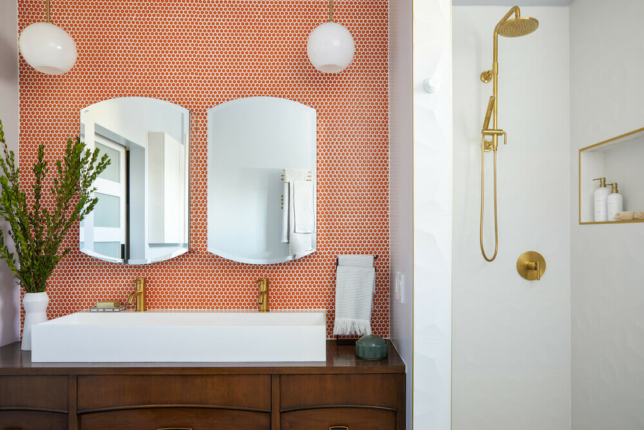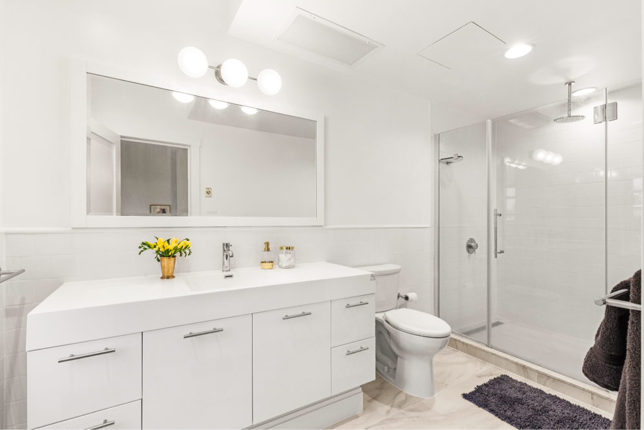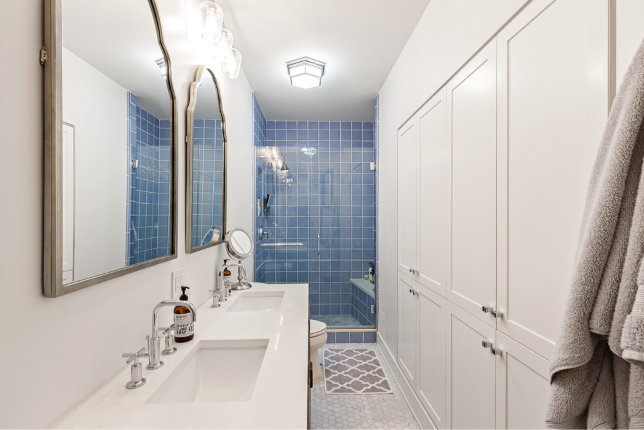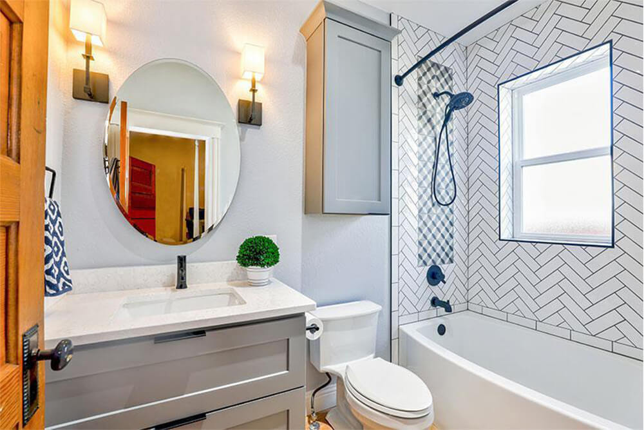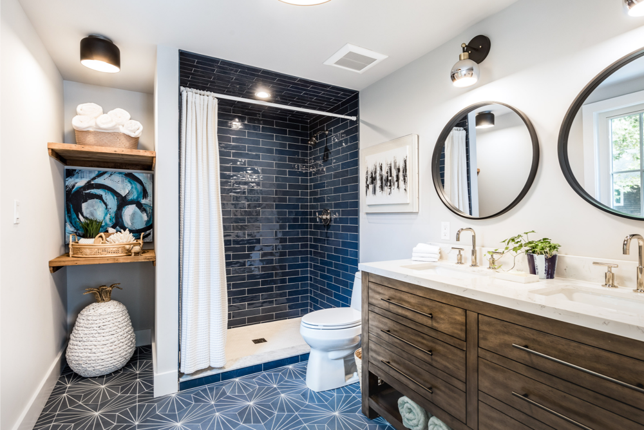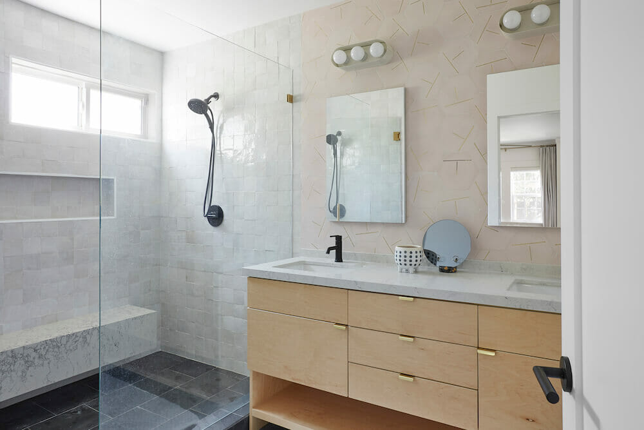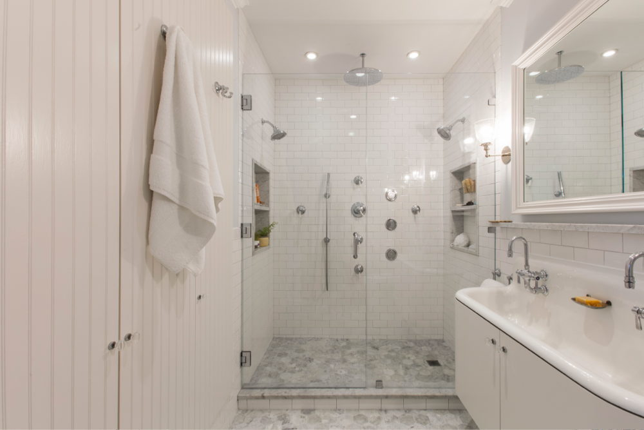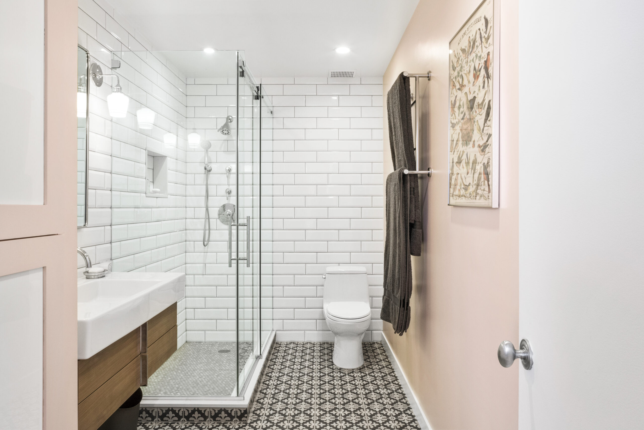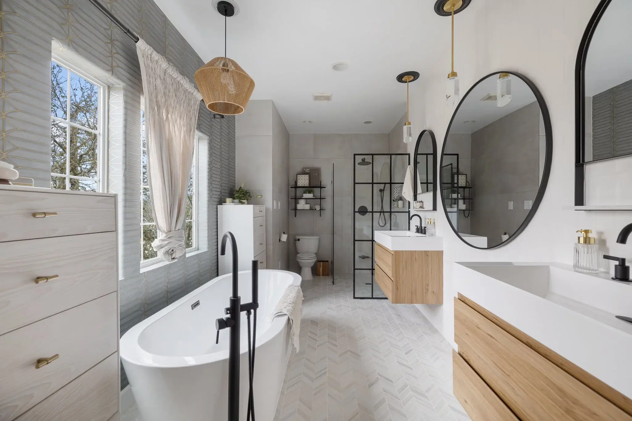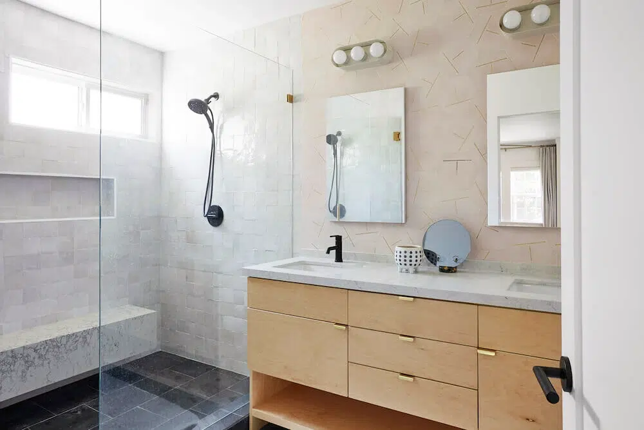Ten Small Bathroom Remodel Hacks
Does your shoebox-sized bathroom make you feel like you’re constantly bumping elbows and dodging towels? Many homeowners know the struggle of a cramped bathroom all too well. Whether your bathroom is in a city condo or a suburban home, these space-saving small bathroom remodel ideas will transform it into a functional and stylish retreat.
Post your project on Sweeten for free and make your dream renovation a reality. Sweeten simplifies home renovation by connecting homeowners with top-rated general contractors, handling the vetting process and project management. To learn more about how we can help, check out our home renovation services.
1. Embrace the power of illusion with light colors: Imagine stepping into a bathroom bathed in soft, creamy hues that instantly create a sense of airiness and spaciousness. Light colors like Benjamin Moore’s “White Dove” or Sherwin Williams’ “Alabaster” on the walls and ceiling, paired with light porcelain or ceramic bathroom tile ideas in shades of ivory or pale gray, can visually expand your bathroom, making it feel open and inviting.
2. Opt for a corner sink or floating vanity: When it comes to maximizing space in a small bathroom remodel, a corner sink or floating vanity is a game-changer. A corner sink, like the Kohler K-2995-8 Memoirs Stately, tucks neatly into an unused corner, freeing up valuable floor space. This allows for increased mobility and a more open feel. On the other hand, a wall-mounted vanity, such as the Duravit Happy D.2 Plus, creates a floating illusion that makes the entire bathroom feel lighter and more spacious. Both options offer a modern aesthetic that complements various bathroom interior ideas, ensuring your new bathroom is not only functional but also stylish.
Sweeten brings homeowners an exceptional renovation experience by personally matching trusted general contractors to your project, while offering expert guidance and support—at no cost to you. Renovate expertly with Sweeten
3. Go vertical with storage: Instead of bulky cabinets that protrude into the room and eat up precious floor space, consider tall, built-in cabinets that reach towards the ceiling. These vertical solutions maximize your space capacity. They also add a touch of grandeur to your bathroom. Imagine the sleek lines of these cabinets seamlessly blending into your overall design, creating a sense of cohesiveness that extends into your bedroom. Consider a cohesive color palette or similar design elements that flow from your bathroom into your bedroom, creating a sense of continuity and spaciousness throughout your living space. For a truly luxurious feel, ask your general contractor to custom-build cabinetry with recessed lighting. This not only provides additional illumination but also highlights your favorite bathroom accents and creates a warm, inviting atmosphere. You can even incorporate glass-front cabinets to showcase decorative towels or toiletries, adding a touch of visual interest to your vertical storage space.
4. Install a pocket door: A smooth glide of your hand reveals a pocket door, seamlessly tucked into the wall. This space-saving solution eliminates the need for a swinging door, which can obstruct valuable floor space and create a cramped feeling in a small bathroom. Instead, the pocket door disappears into the wall, creating a clean and uncluttered look. As you enter your bathroom, you’re greeted by a spacious and airy haven, a stark contrast to the potentially narrow confines of your bedroom hallway. 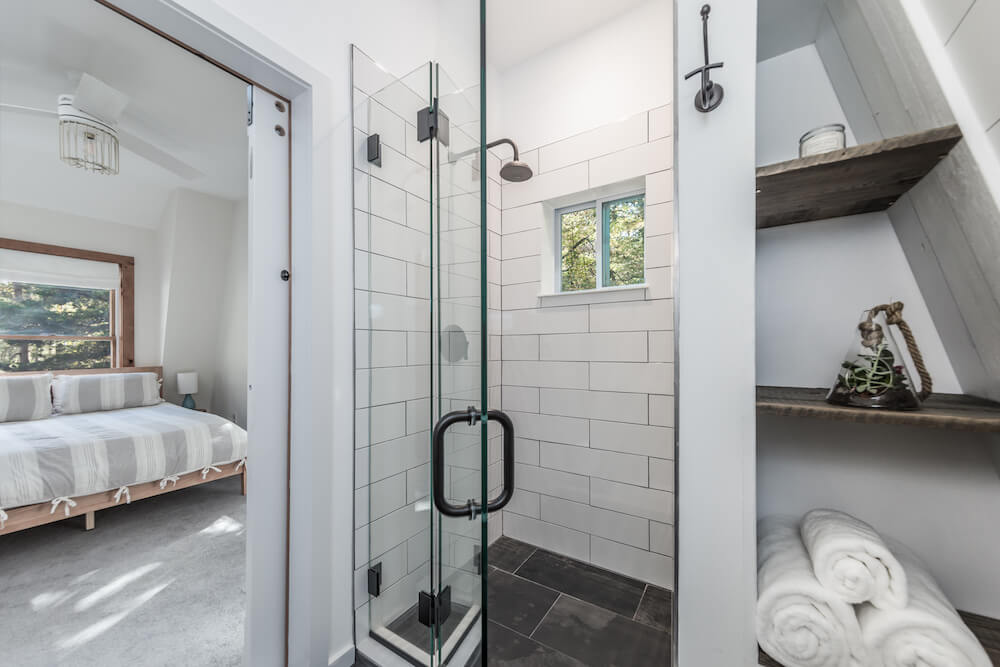
5. Consider a walk-in shower: Imagine a spa-like walk-in shower enclosed in frameless glass, adorned with best shower heads like the Moen Velocity Two-Function Rainshower. This design choice not only maximizes space but also creates a seamless and visually appealing look when you remodel a small bathroom. For added indulgence, incorporate a built-in bench and recessed niches for toiletries.
6. Utilize recessed shelving: Imagine sleek, recessed shelves seamlessly integrated into your shower walls or above the toilet, showcasing your favorite bath products and decorative accents. These cleverly designed storage solutions maintain a clean, uncluttered aesthetic while keeping your essentials within easy reach.
At Sweeten, we’re experts at all things general contractors. Here’s how Sweeten works: We pre-screen them for our network, carefully select the best ones for your remodeling project, and work closely with hundreds of general contractors every day.
7. Choose a large mirror: An expansive mirror instantly transforms your bathroom, reflecting light and creating the illusion of added depth. Consider incorporating a mirrored cabinet behind the vanity for additional storage that remains discreetly hidden from plain sight. This strategic use of mirrors throughout your bathroom design will create a sense of openness and grandeur, making even the most compact bathroom feel luxurious and inviting.
8. Hang towels on hooks: Picture elegant hooks adorned with plush towels, adding a touch of warmth and style to your bathroom walls. Ditch the traditional towel bars and opt for individual hooks, which save space and offer a more modern look. These small bathroom remodel ideas can easily elevate your space. Consider stylish options like the Delta Trinsic Towel Hook or the Kohler Artifacts Single Robe Hook for your bath and shower remodel.
9. Get creative with lighting: Envision a bathroom illuminated by a combination of soft, ambient light, task lighting for specific areas, and accent lighting to highlight architectural features or artwork. A well-designed lighting scheme can create a relaxing and inviting atmosphere in your bathroom. Consider dimmer switches for added flexibility and a spa-like ambiance.
10. Declutter regularly: A well-organized bathroom is essential for maintaining a sense of spaciousness and serenity. This isn’t just about aesthetics; a decluttered bathroom is about feeling good. It’s about having a space that’s calm and inviting, where you can actually relax and unwind. Smart storage solutions like built-in shelving, stylish baskets, and hidden compartments can work wonders, no matter how small your bathroom is.
By hiring a skilled general contractor and following these design tips, you can transform your small bathroom into a functional and stylish oasis that feels surprisingly spacious. To help you with your small bathroom remodel ideas, we’ve also published articles on different design inspirations, processes, and cost guides to ensure a smooth and successful project.
We can help plan your renovation
Find endless home renovation inspiration, detailed guides, and practical cost breakdowns from our blogs. You can also post your project on Sweeten today and get matched with our vetted general contractors and get estimates for free!
