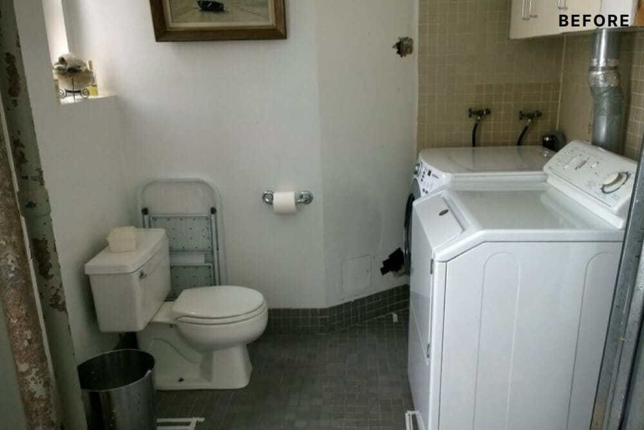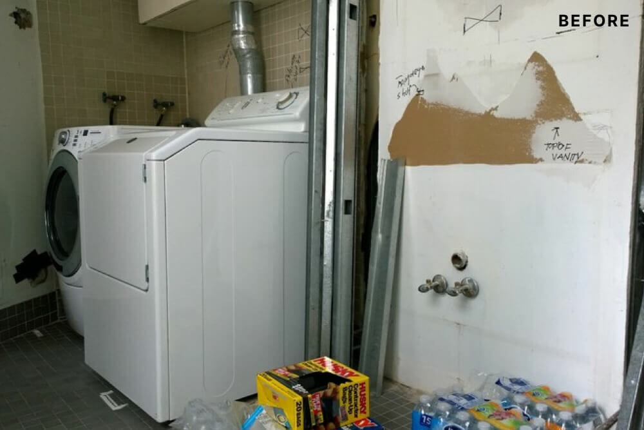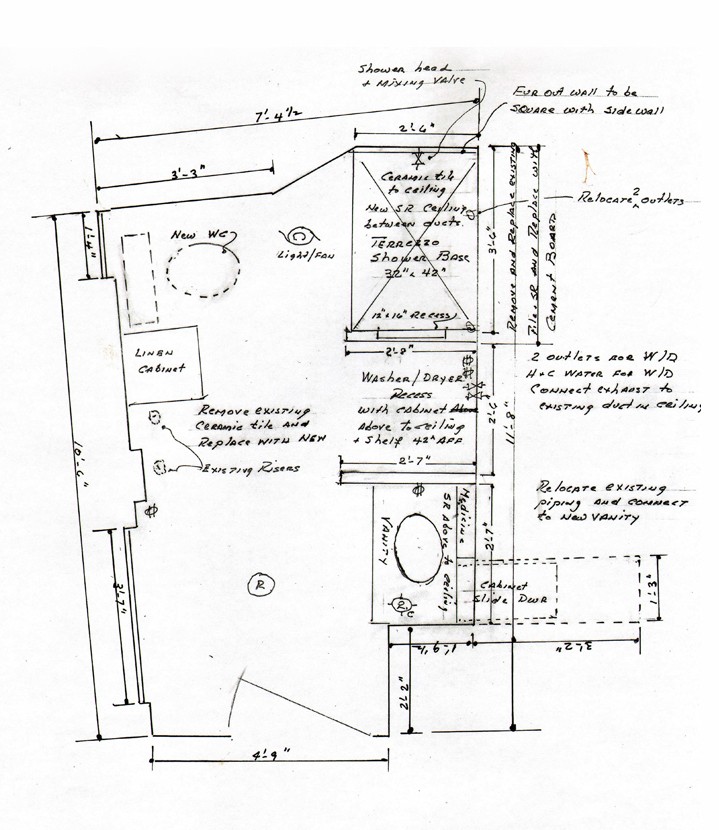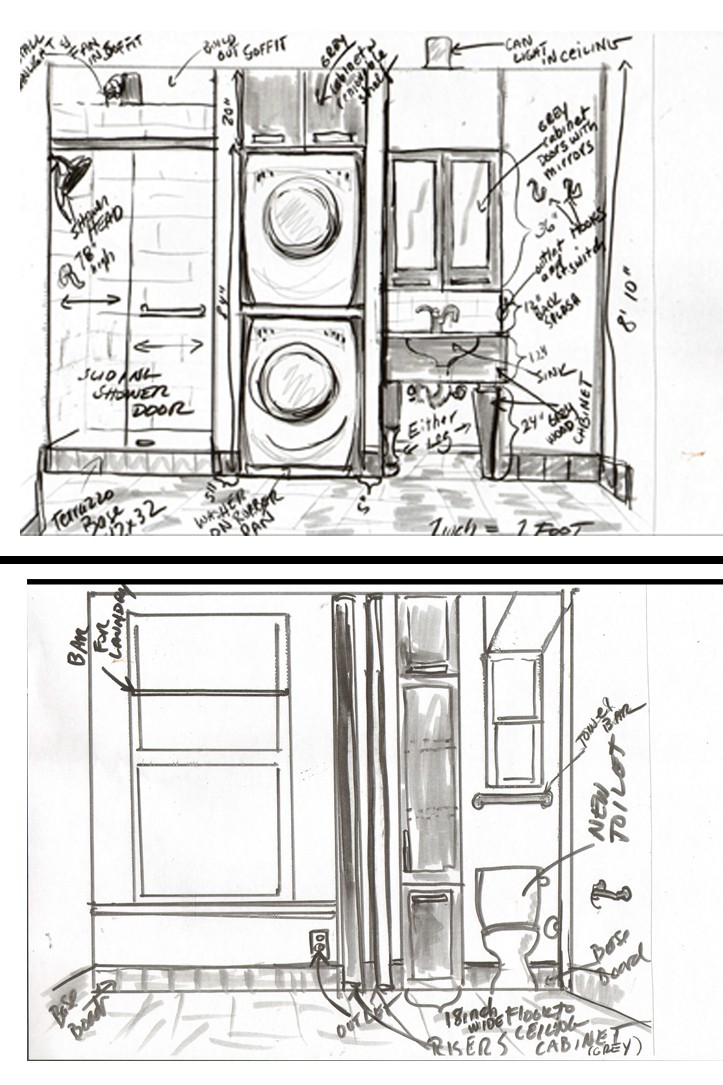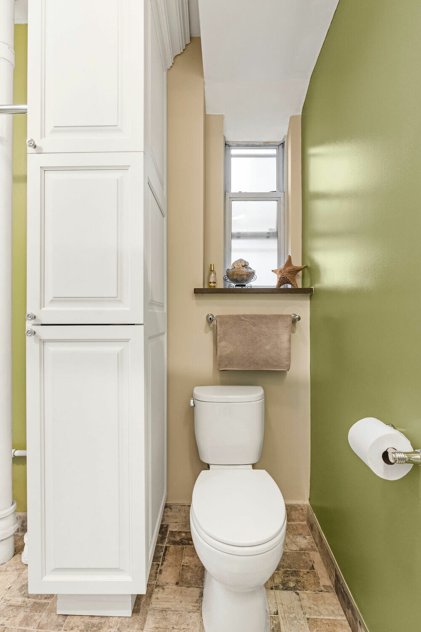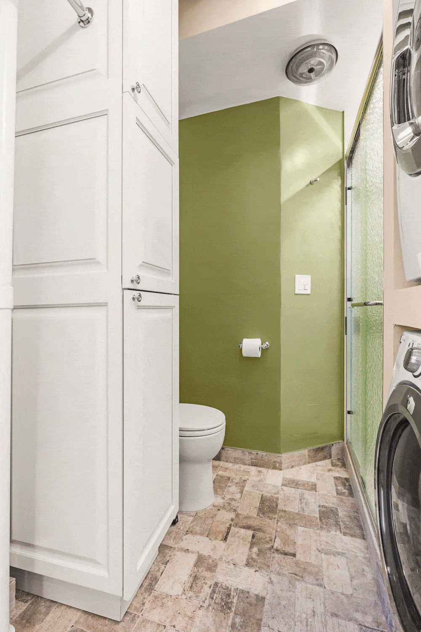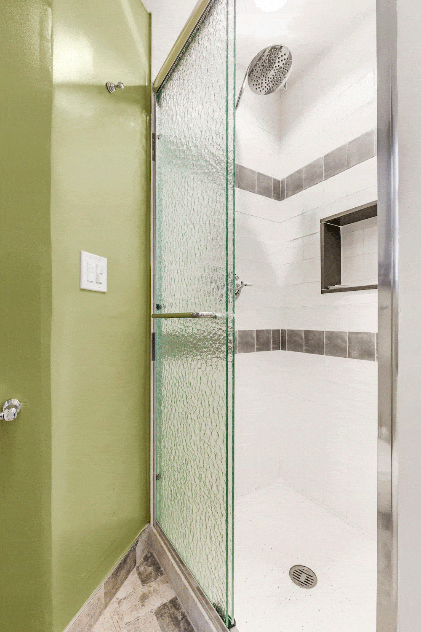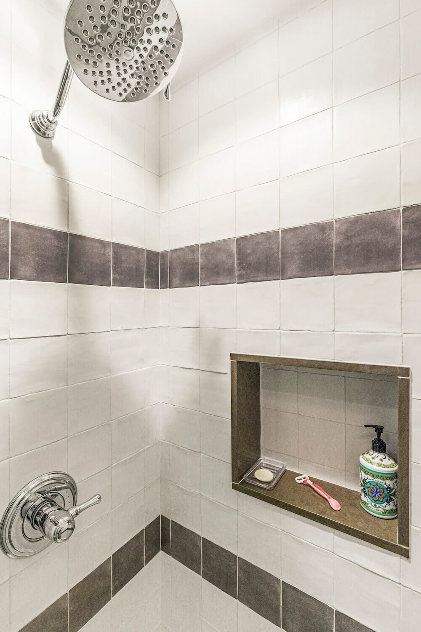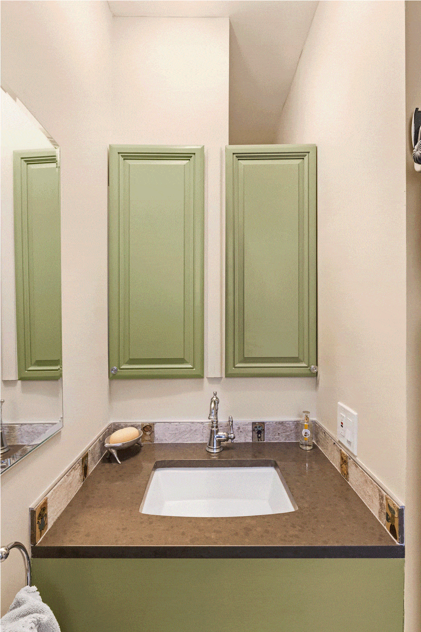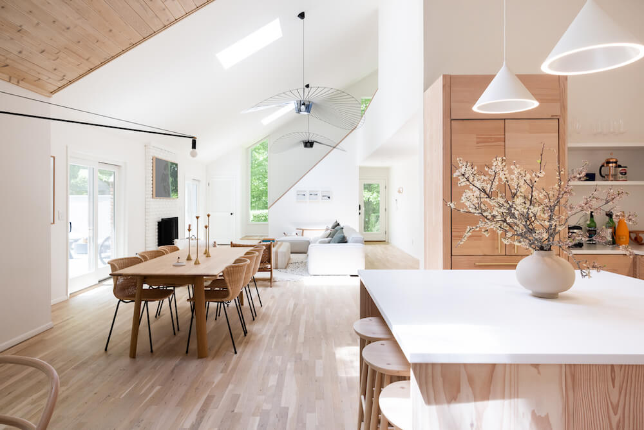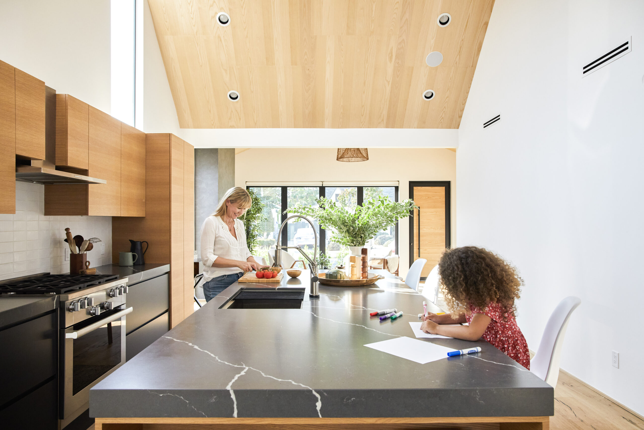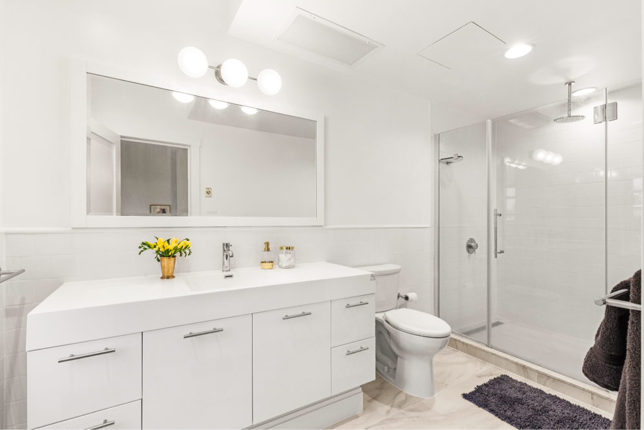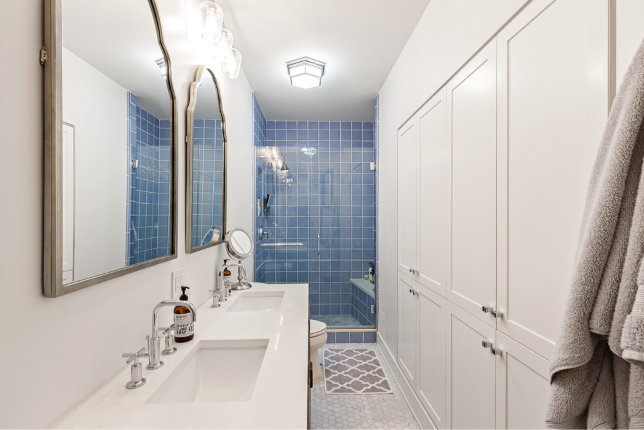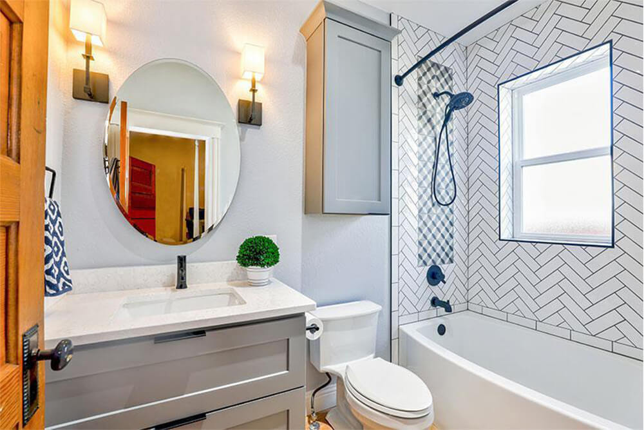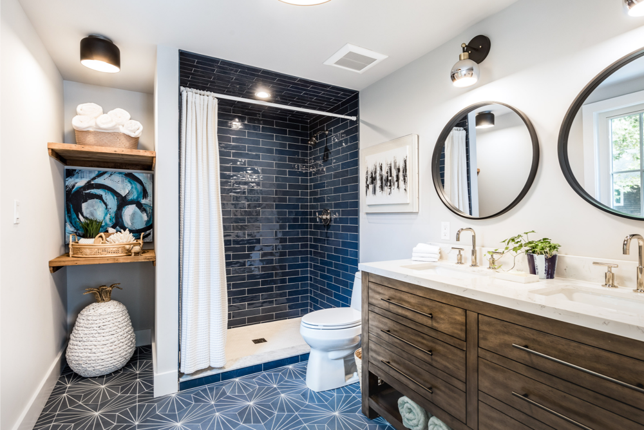From Cramped to Chic, FiDi Half-Bath’s Transformation Story
When Elizabeth decided to tackle her outdated half-bath, she knew she needed expert guidance. That’s where Sweeten came in. This free service connected her with a vetted contractor who not only brought her vision to life but also uncovered unexpected opportunities within the existing space. From discovering hidden storage to creating a beautifully functional layout, Elizabeth’s Sweeten journey exemplifies how the right partnership can transform even the most challenging renovation projects into a rewarding experience.
A savvy half bath remodel spruces up from problem to solution
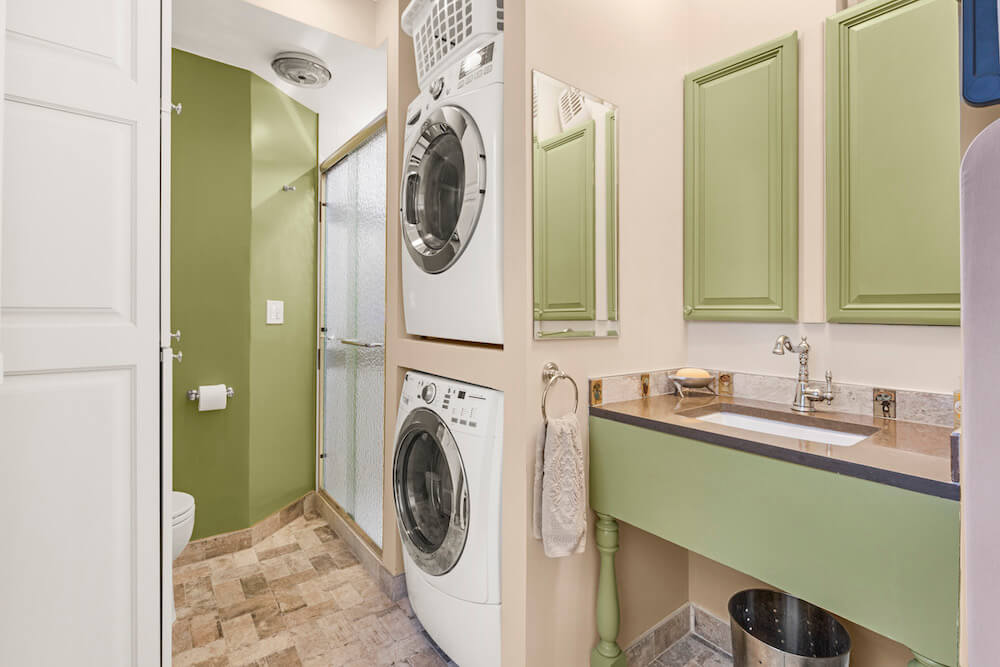
Project: Add a shower and update a half-bath/laundry room in Manhattan’s Financial District
Before: Back in 1996, Elizabeth purchased a loft in a circa 1908 building in the Financial District. She gutted and renovated the 3-bedroom, 1.5-bathroom apartment except for the half-bath, which included a full-size washer and dryer. The layout worked well enough, but eventually, Elizabeth wanted the half-bath upgraded and updated to a full bath/utility room that included shelving and cabinetry—and the décor needed to flow seamlessly with that of the nearby kitchen. The trickiest part was figuring out how to fit everything she wanted into this room. She did the demo herself, and partway through, with design ideas in mind, Elizabeth posted her project on Sweeten, a free service that connects renovators with vetted general contractors. Sweeten brings homeowners an exceptional renovation experience by personally matching trusted general contractors to your project, while offering expert guidance and support—at no cost to you. Renovate expertly with Sweeten
At Sweeten, we’re experts in connecting homeowners with top-tier general contractors. We meticulously screen contractors, handpick the best for your project, and collaborate closely with hundreds of them daily.
After: Elizabeth’s Sweeten contractor discovered a space behind a wall—about a linear foot and a half—making it possible to have a larger shower base and sink. Yay! They also found space by stacking the washer and dryer. And while she was worried that all the bits and pieces would fit in the room, her contractor was able to build lots of custom details like slide-out shelves and cabinetry for storage so the room would be functional yet not overcrowded. She was especially pleased with the “beautiful job he did on the floor and with the matching Cambria surfaces.”
Thank you, Elizabeth, for sharing your half bath remodel success story with us!
Bonus: Despite a slightly irregularly-shaped footprint, the homeowner and her contractor maximized the space without compromising the narrow walk-through in the form of freestanding and built-in cabinets.
Ready to renovate? Start the journey here for free!
Here you can learn more about our services and locations. Alternatively, browse more home renovation inspirations, processes, and cost guides.
Style finds: Countertops: Cambria. Floor tile: Floor & Décor. Shower Door: GlassCrafters Inc.
—
To create room for a washer and dryer in the bathroom, Lindsay and Nicholas tore out their single shower stall, relocated the shower fixtures to the bathtub, and built a laundry closet in its place.
Refer your renovating friends to Sweeten and you’ll both receive a $250 Visa gift card when they sign a contract with a Sweeten general contractor.
