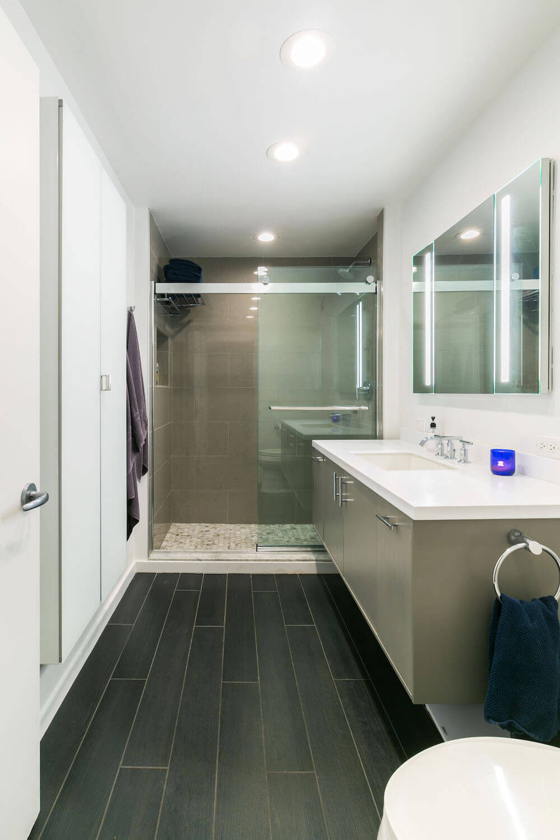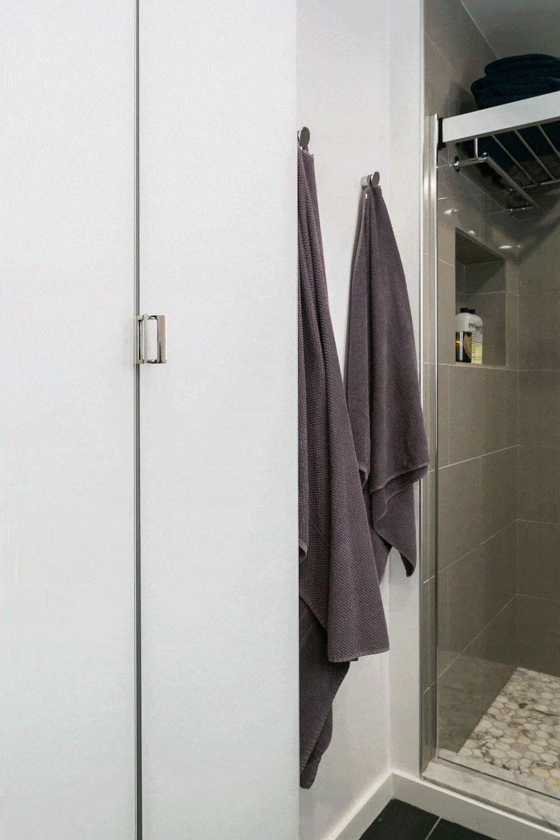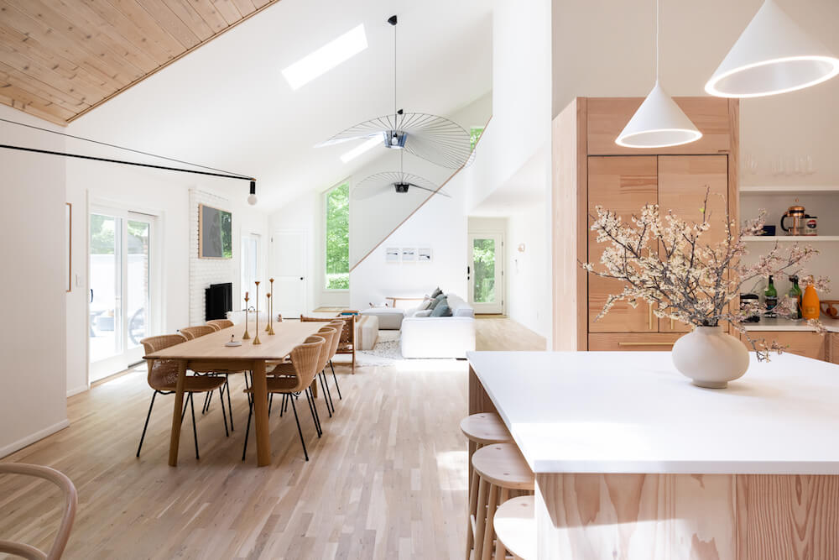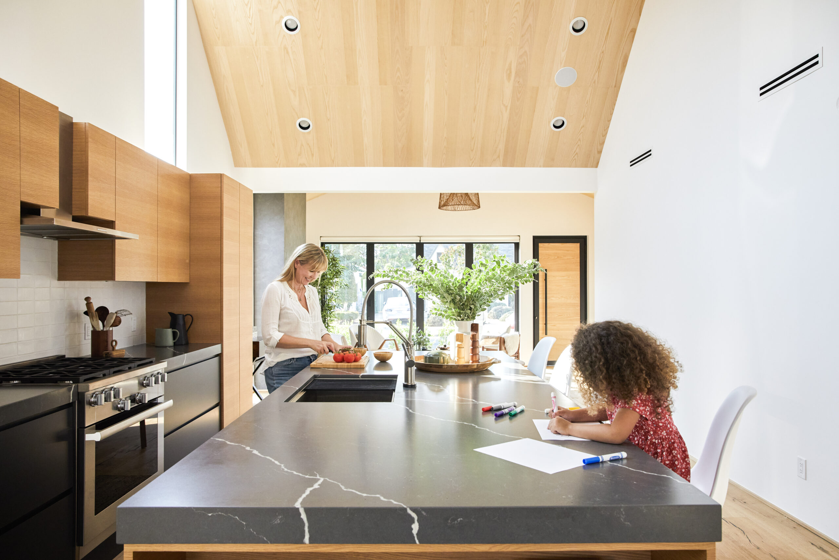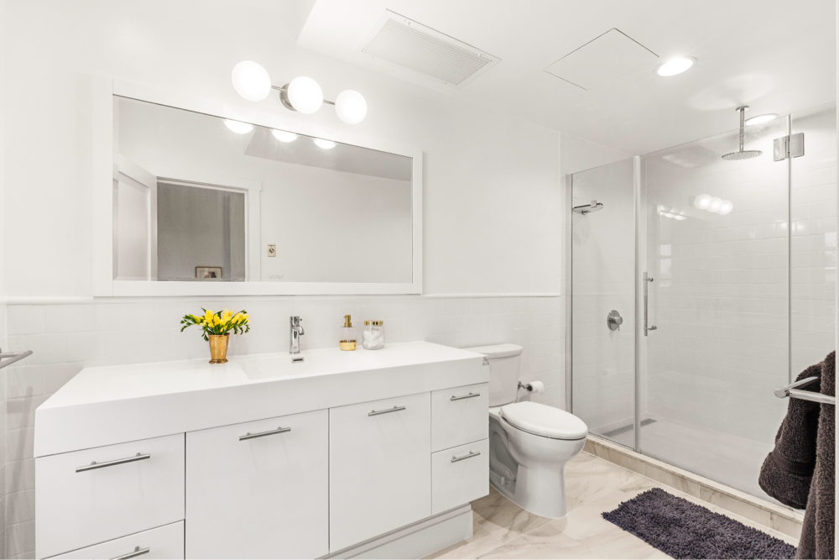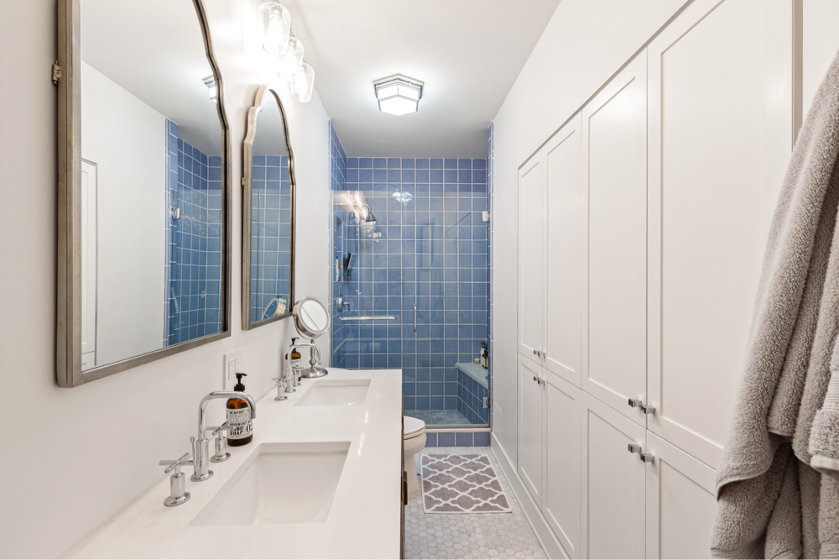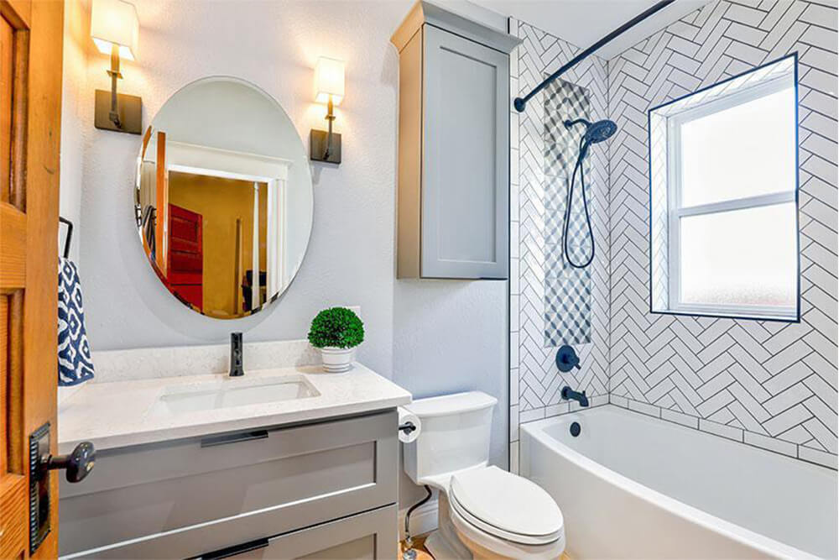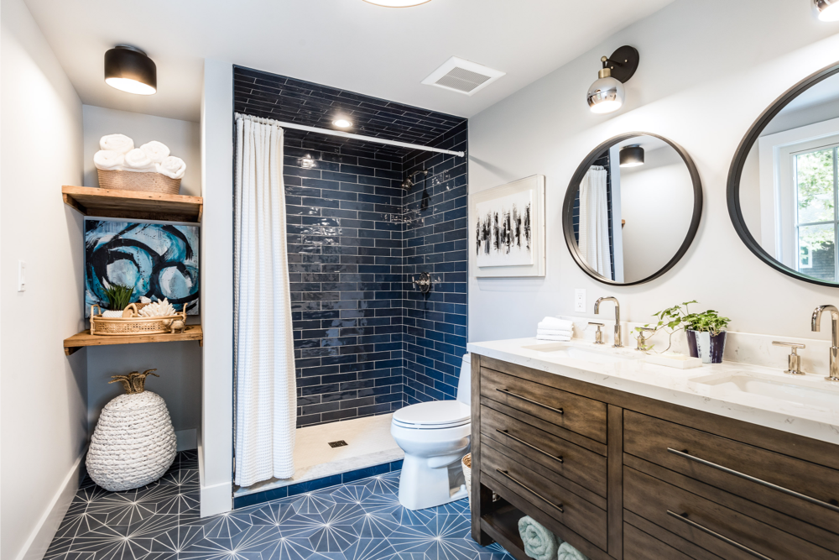How Team Effort Transformed a Harlem Bathroom
This bathroom renovation isn’t just about beautiful finishes and clever storage solutions. It’s a testament to the power of collaboration between a homeowner with a clear vision and a dedicated team from Sweeten. Dive into this project to see how teamwork made the dream bathroom a reality.
Jen and Luke reinvent a Harlem bath with (many) helping hands
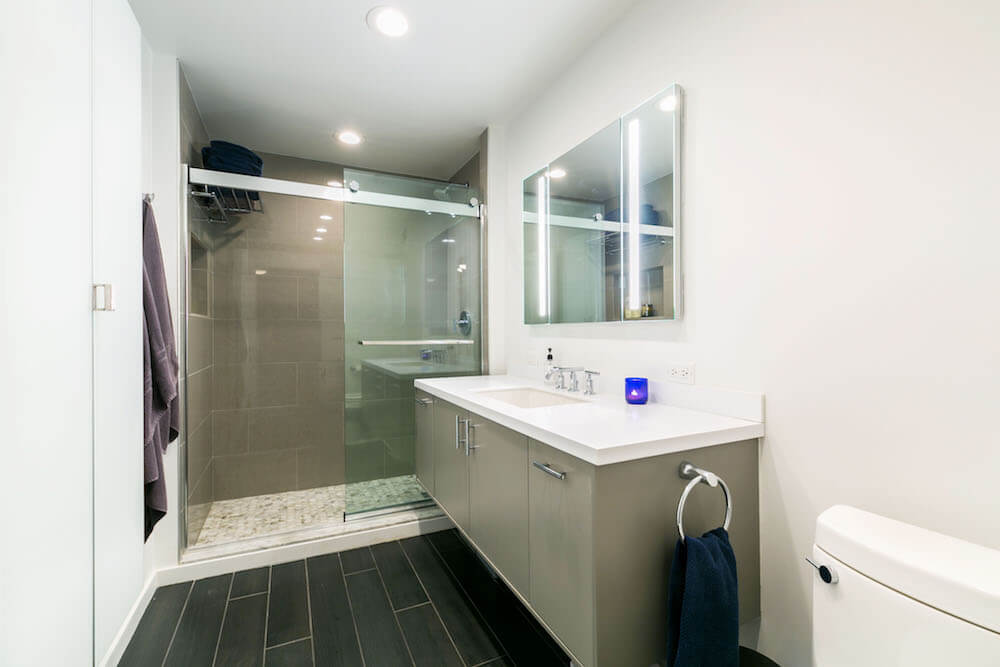
Project: Turning a leaky bathroom into a modern space in Harlem
Before: The condo Jen and Luke purchased two years ago was in move-in condition. It had everything they needed, including the extras—central air, washer and dryer, dishwasher, ice maker, and garbage disposal. But, as it turned out, it also had a poorly laid-out bathroom that caused them nightmares. They had an interior architect friend who helped with the design, but they posted their project on Sweeten to find their contractor.
At Sweeten, we’re experts at all things general contractors — we pre-screen them for our network, carefully select the best ones for your remodeling project, and work closely with hundreds of general contractors every day.
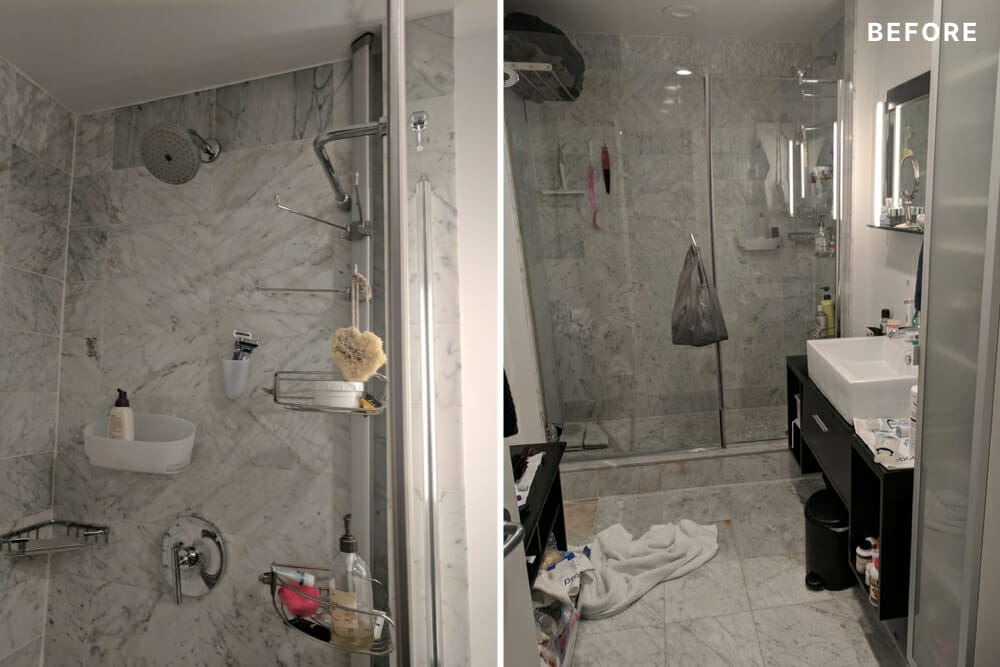
For a decade, Jen, a senior managing director of a residential real estate firm in Manhattan, and Luke, who works in IT for a women’s fashion and accessory house, had been subletting an apartment. When the owner decided to sell, they searched close to their neighborhood and found a 948-square-foot apartment in an 1892 factory building that had been converted to condos.
The master bathroom was the one dark spot on their otherwise sunny horizon. Apparently, there was a leak in the shower pan, which was causing the light gray marble floor to turn brown, yellow, and pink. “When we purchased the apartment, we didn’t realize that the shower was previously repaired for a leak,” Luke said. “But the repair hadn’t addressed the cause of the leak, which was the shower pan itself. We took this as a sign to renovate our bathroom.”
After: They contacted their friend and interior architect Irene Kang. “We could not have done this without her help,” Luke said. Kang suggested a minimalist design “with cool colors that maximized the space and had a lot of storage.” As a real estate professional, Jen used her expertise as well. “Bathrooms are personal,” she said. “Sometimes apartments don’t sell due to bathrooms since they are one of the most expensive rooms to renovate.”
They decided to go with neutral colors and plan to hang art to make the space personal. Aside from the shower pan issue, they needed more storage space. Irene suggested large cabinets inset into a wall shared with the master bedroom closet. “I knew that there were approximately four to five inches of space on the interior of the drywall,” Luke said. “Knowing this and the depth of the cabinets, I was able to figure out that they would stick out only four to five inches into the bathroom itself, which would not get in the way.” Sweeten brings homeowners an exceptional renovation experience by personally matching trusted general contractors to your project, while offering expert guidance and support—at no cost to you. Renovate expertly with Sweeten
At first, they weren’t sure where they could find something that would meet their needs. They found themselves at the Kohler Experience Center in Manhattan. “We described our idea, and Caroline [Hughes, their sales rep] suggested looking at the Robern line of cabinets,” Luke said. “We did, and that was it.” Now two cabinets measuring 70” tall x 15” wide and 8” deep sit side by side. “They were expensive, but worth it,” he said. In the end, their Sweeten contractor just had to frame it out and cut out a wall stud. “It was simple,” Luke said. To add to the storage, the contractor created a shower niche, while the size of the vanity increased from 36” to 60” wide.
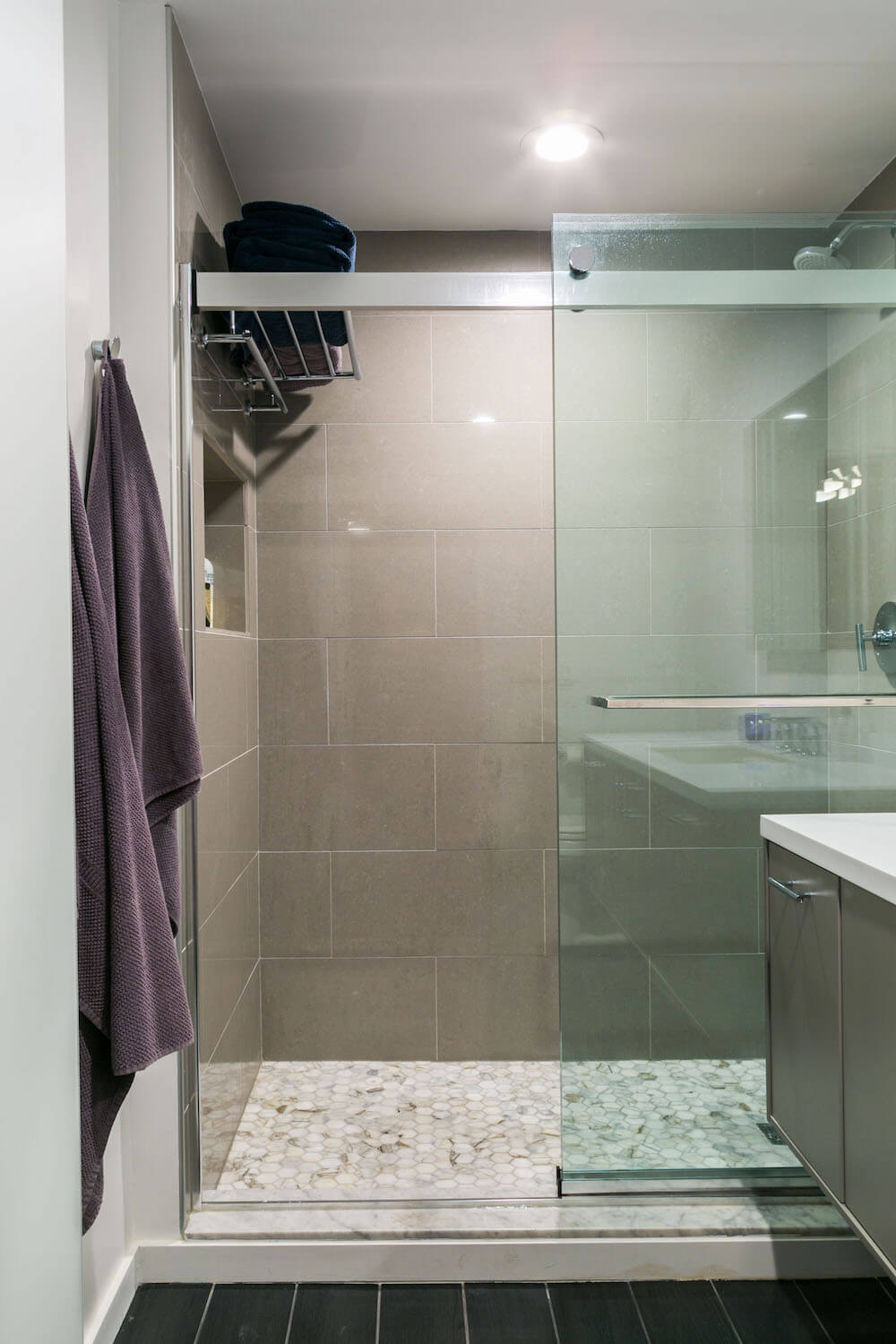
Between Irene, the Sweeten contractor, and Caroline, “we had lots of help with design decisions,” Luke said. “We made all of our selections, including tiles and fixtures, in one afternoon.” Jen adds, “The prices were reasonable and they can help you get non-Kohler items too. They made it super easy.” Their favorite finds are the medicine cabinet above the sink and the LED mirrors.
The biggest challenge was living in their apartment during the renovation. “We have a one-bedroom, two-bath space and the master bath was undergoing the renovation,” Luke said. “We were subject to mold, mildew, and construction dust, despite the best efforts of the contractor to keep everything clean. He did a superb job of keeping our space livable, but some things you cannot escape unless you have a ventilation system.”
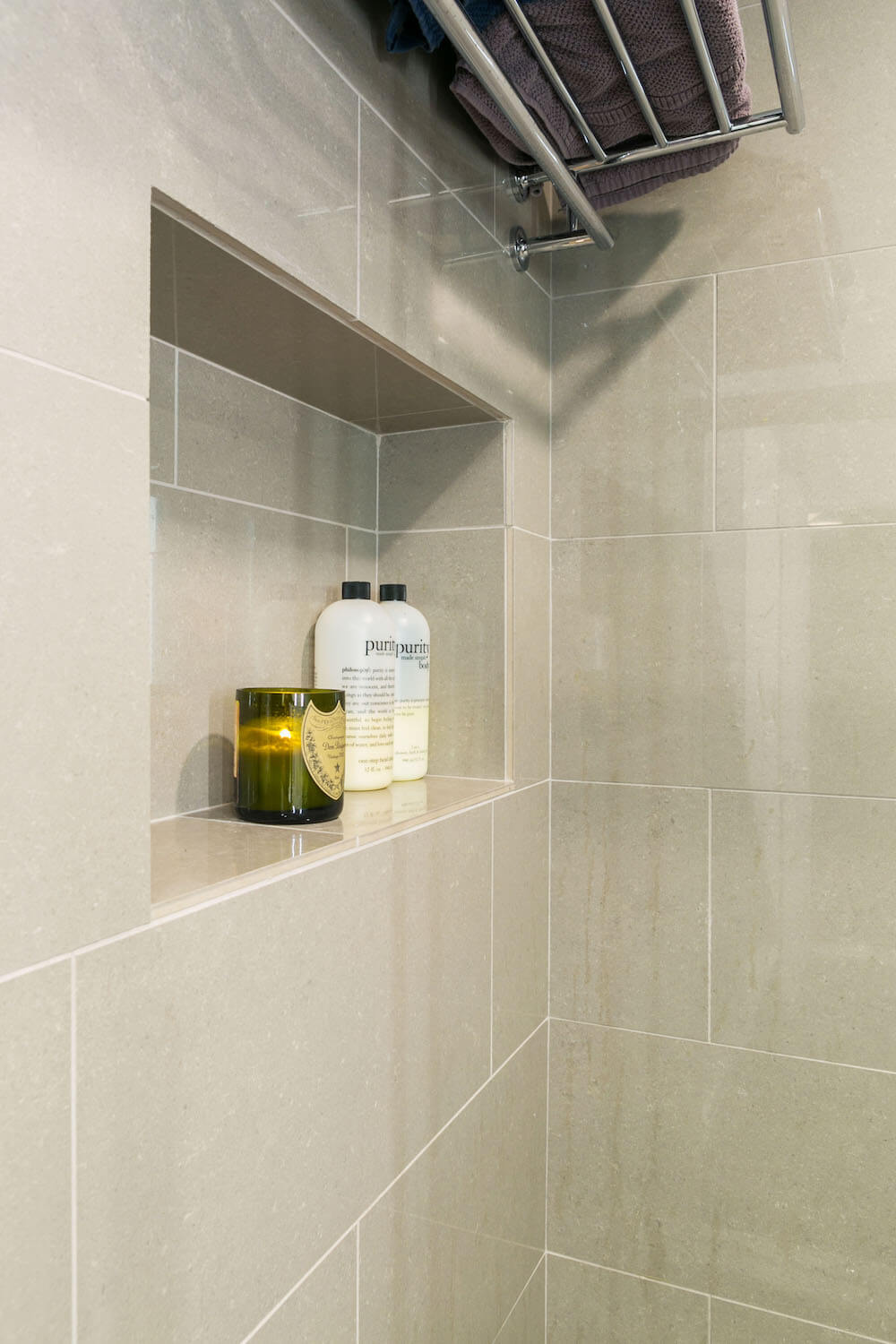
Their contractor focused on small details too, such as selecting the threshold saddle for the shower and hiding the tile edges with aluminum molding. “He helped with the design and function every step of the way,” said Luke. “Sweeten was in constant contact in case we needed help,” said Jen. “Since Luke has project management experience and has worked in furniture factories, we didn’t require the attention that others might. But it was comforting to know they were there when needed.”
All the support is what gave them the bathroom that they envisioned. “You’ve really got to listen to your designers, the store people, and your contractor,” Jen said. “Don’t be afraid to tell people what you want, but if they offer an opinion, listen. The client is always right and they will do what you want, but they know what will look good in years to come.”

MATERIALS:
Floor and wall tile: Sourced by general contractor. Hardware, all shower fixtures, sink/vanity, vanity mirror, Robern storage cabinets: Kohler Experience Center. Shower fixture: Hansgrohe. Super White paint: Benjamin Moore.
Ready to renovate? Start the journey here for free!
Here you can learn more about our services and locations. Alternatively, browse more home renovation inspirations, processes, and cost guides.
—
Built-in cabinets add a wall of storage in this Morningside Heights bathroom.
Refer your renovating friends to Sweeten and you’ll both receive a $250 Visa gift card when they sign a contract with a Sweeten general contractor.
