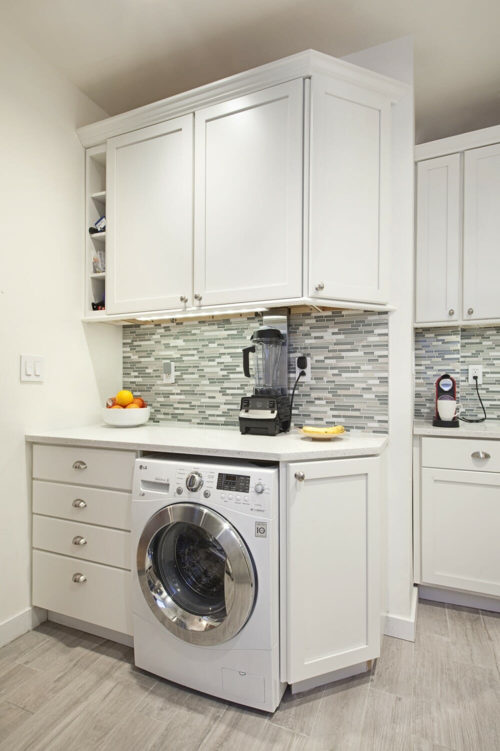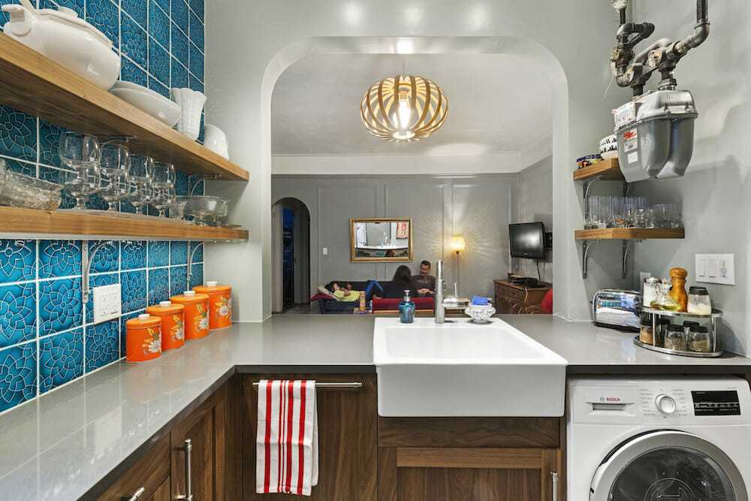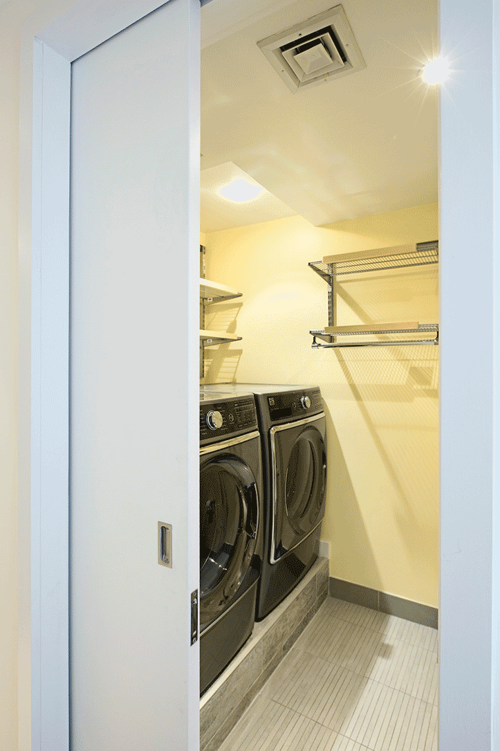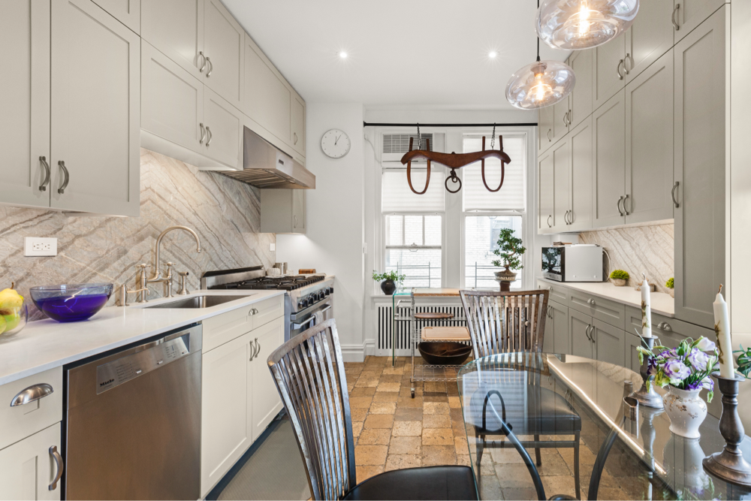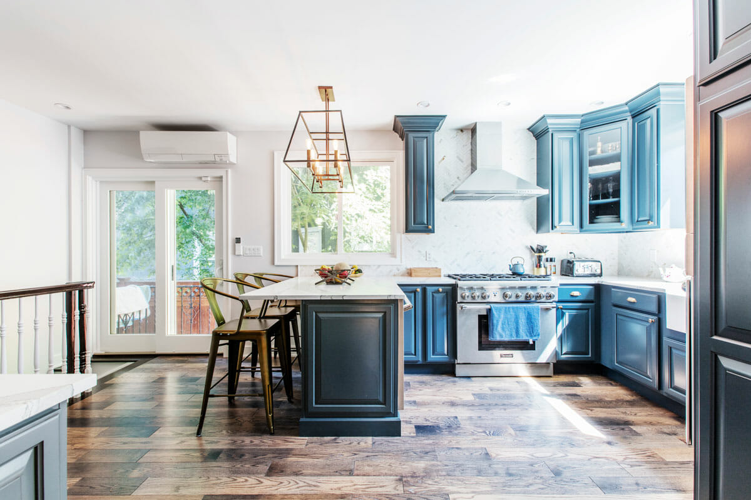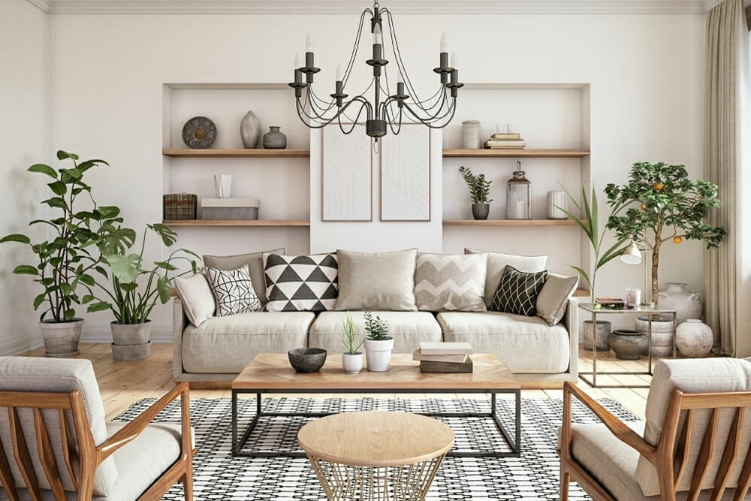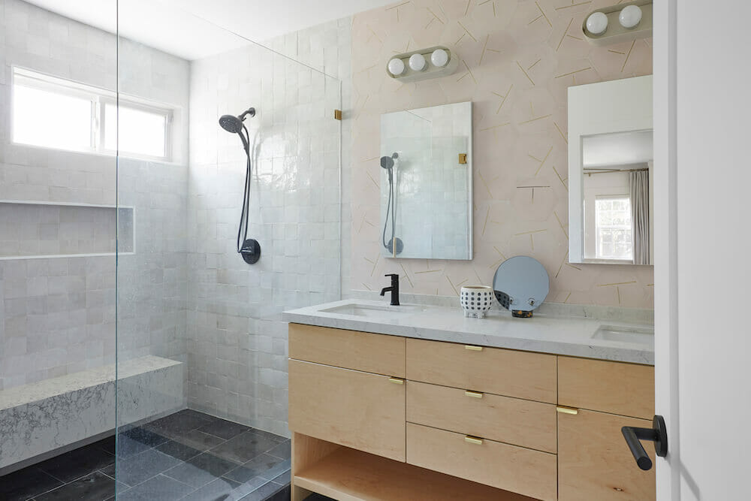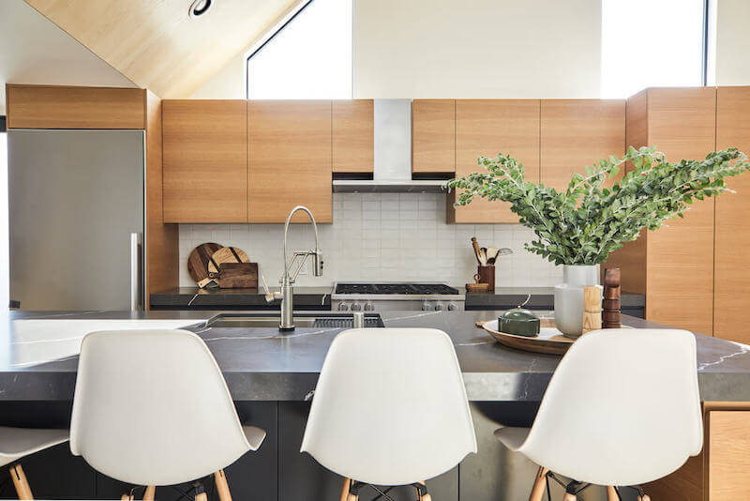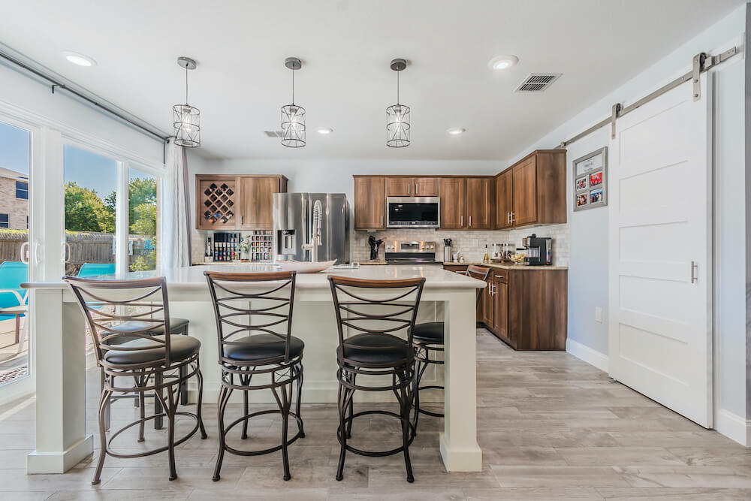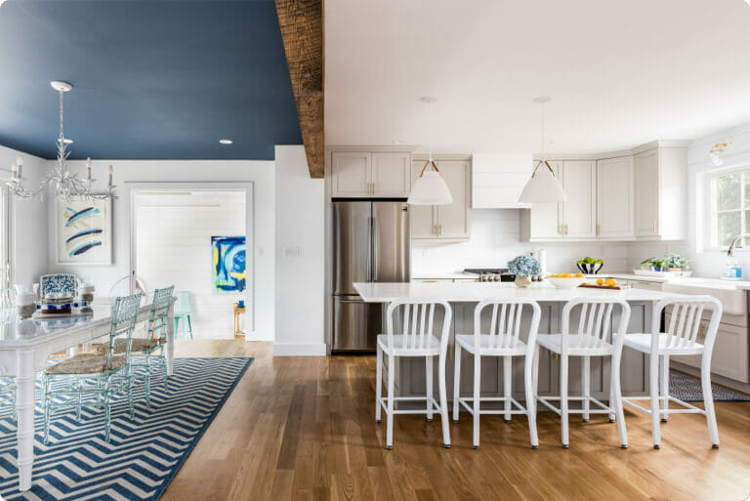Clever Ways to Create a Laundry Room in Your Home
Dreaming of a laundry room in your compact city apartment? It’s no longer a luxury. With innovative appliance designs, smart storage solutions, and eco-friendly options, you can create a functional and stylish laundry space, no matter how small your home. From maximizing vertical space to incorporating smart technology, we’ll explore practical tips and inspiring ideas to transform your laundry routine.
Building management approvals and permits
Space isn’t the only challenge when it comes to in-home laundry. Many condo and co-op residents face additional hurdles. Outdated building infrastructure, from electrical systems to plumbing, can often hinder the installation of washers and dryers. Moreover, historical concerns about water damage and potential fire hazards have led to restrictions in some buildings. Even if your building permits in-unit laundry, specific safety measures like water leak detectors and electrical requirements might apply. Before making a purchase, it’s essential to check with your building management to understand the specific rules and regulations in place.
Sweeten simplifies home renovation. We connect homeowners with top-rated general contractors, handling the vetting process and project management. To learn more about how we can help, check out our guide to home renovation services.
In addition, NYC requires permits for work that involves “alteration, re-arrangement, relocation, or permanent removal” of any piping, so if your laundry plan requires anything other than a direct swap of an appliance, you need to work with your contractor to arrange for the right plumbing expertise and paperwork. Check your local Department of Buildings for specific local requirements.
Here are three roads to clean-clothes heaven, plus some budget notes. Sweeten brings homeowners an exceptional renovation experience by personally matching trusted general contractors to your project, while offering expert guidance and support—at no cost to you. Renovate expertly with Sweeten
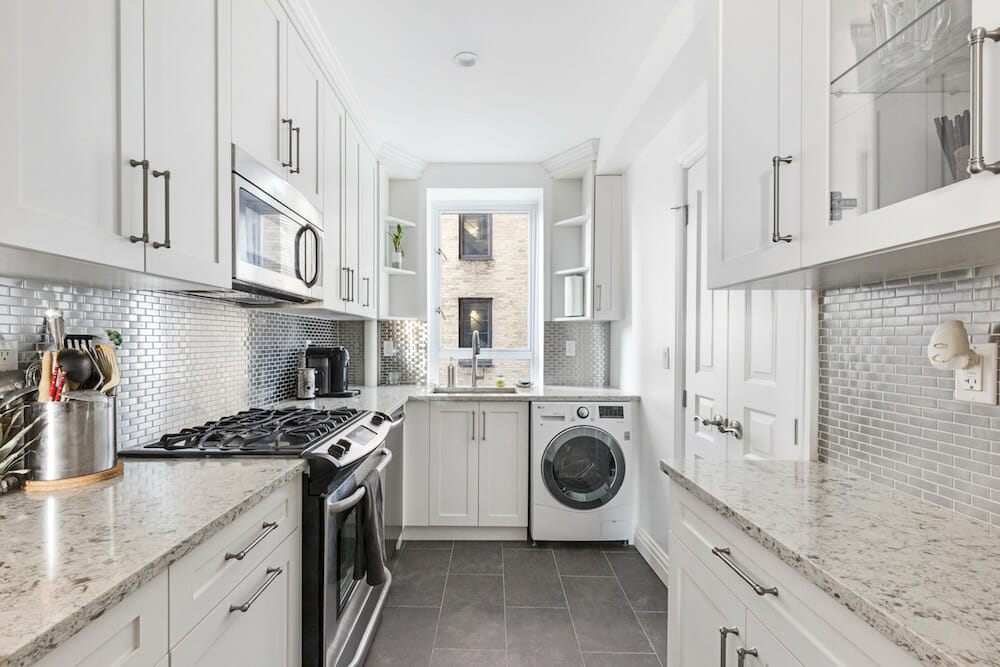
1. Create a laundry cabinet in your kitchen
Combo washer-dryers have gained popularity in recent years, especially in urban areas with limited space. These compact units offer a convenient solution for those looking to maximize their laundry efficiency. While they excel in handling smaller loads, larger items like duvets or bulky towels might pose a challenge. Additionally, while they generally dry clothes effectively, some users find the final result slightly damp. However, this gentler drying method can be beneficial for certain fabrics.
From a budget perspective, if you are already doing a full kitchen renovation, creating a cabinet for laundry appliances is a relatively seamless addition to your project’s total scope. Adding a washing machine and dryer to your kitchen requires access to the water supply, waste outlet, and electricity. Talk to your contractor about whether to build cabinetry around the unit, or enclose it with a custom door, and where to position the appliances for best access. You can expect the cost to account for the price of adding an additional cabinet and the cost for installation will likely be comparable to your contractor’s quote for hooking up your other kitchen appliances.
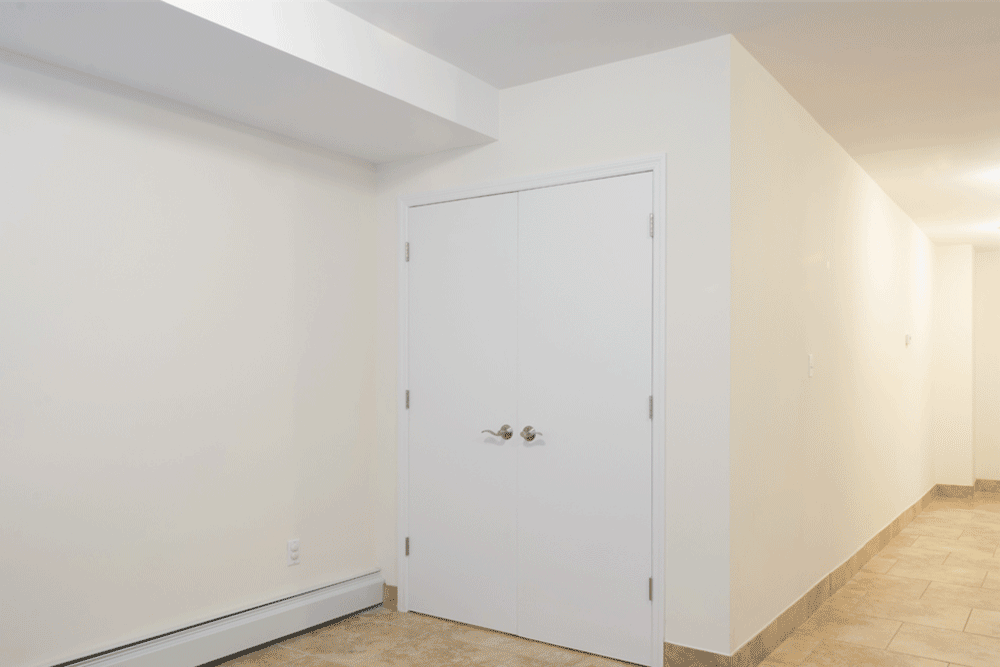
2. Build walls and a door
If space is not the primary limitation in your home, you may want to repurpose square footage in a room or hallway to create a separate laundry room. Your contractor’s estimate will probably account for the cost of putting up or extending walls, installing doors, adding or relocating lighting, and cosmetic paint and trim steps. More work may be required here to run hot and cold water from the building’s stack and to connect waste lines, if these valves are not located within a few inches of your new appliances. Note that most urban buildings have strict requirements about keeping “wet” areas aligned throughout each floor, so you may not have free reign to run water lines down halls if your home is above other homes.
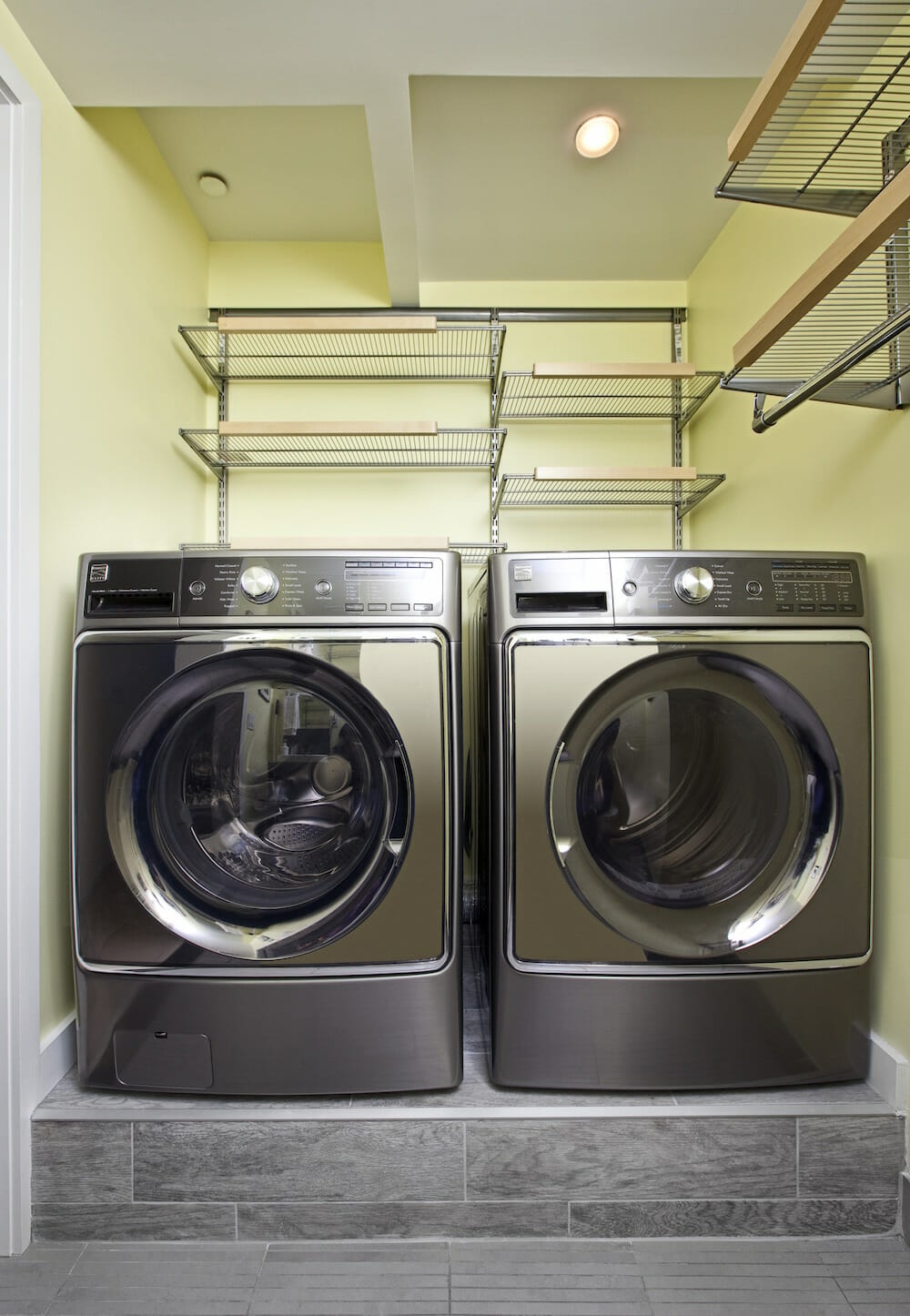
3. Move walls to carve out a laundry room
Converting unused space into a dedicated laundry room is a popular choice for homeowners seeking increased convenience and organization. Prospect Heights resident, Brad, transformed an underutilized bathroom shower into a functional laundry area. By reconfiguring the room’s layout, he created a space to accommodate a washer, dryer, and essential storage. With a budget of approximately $20,000, Brad successfully completed the project, showcasing that with careful planning and the right contractor, this home improvement dream can become a reality.
Materials and placement
Brad and his wife wanted front-loading appliances that were both generously-sized and durable. Kenmore Elite appliances with 5.2 cubic foot capacity fit the bill. In discussing ways to deal with water flow, the contractor steered him away from installing a floor pan that would catch overflow water and instead selected a preventative automatic sensor that scans for the presence of water on the floor and immediately shuts off the water if it detects any. Brad also hired an electrician to assess the building’s electrical capacity and clear the appliances they planned to purchase.
Initially planning to stack the washing machine and dryer, he was encouraged to install them side-by-side because of two factors behind the walls: the location of the water pipes in the wall as well as the wall’s support structure grid of metal beams made it easier to hook up appliances if they were positioned side-by-side. Once demolition of the original wall occurred, it became clear that stacked appliances would be more difficult, so Brad embraced the plan to place both units on the floor and go with Elfa shelving from the Container Store. Brad also contemplated building in enclosed cabinetry, but input from his contractor suggested he consider the simpler open shelving approach. To finish off the room, a ceramic floor tile from Home Depot was installed which coordinated with other bath finishes in the condo. A folding table and ironing board are possible features to add to the space.
Demolition and build
The entire renovation was completed within two to three weeks. Demolition proved straightforward as the wall didn’t bear any structural load. The contractor’s team maintained a clean work environment, carefully protecting the rest of the apartment from dust and debris. To optimize space, Brad opted for a pocket door, which was feasible given the wall’s structure. While pocket doors can be costly in certain wall types, this project allowed for a seamless installation.
We are so grateful to—and very inspired by—each of these families for sharing how to make room for laundry in NYC homes. For more ideas, these fellow apartment dwellers also incorporated units into their floorplan. And the washing machine comes with more options than you may realize, which you can read here.
Ready to Start Planning?
Find endless home renovation inspiration, detailed guides, and practical cost breakdowns from our blogs. You can also post your project on Sweeten today and get matched with our vetted general contractors for free!
