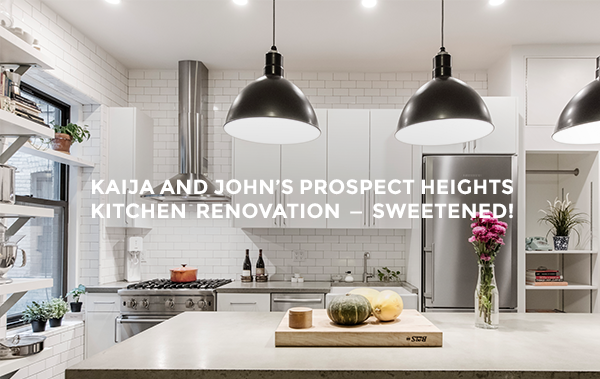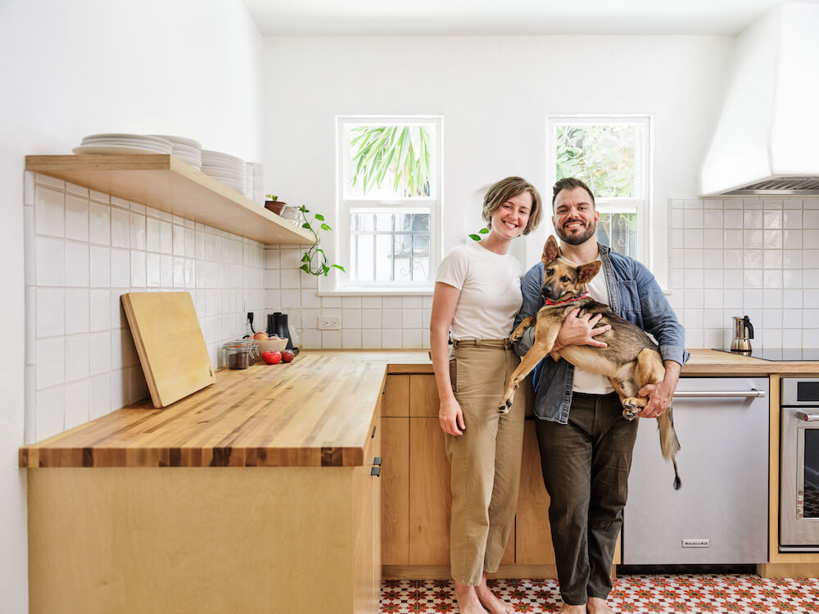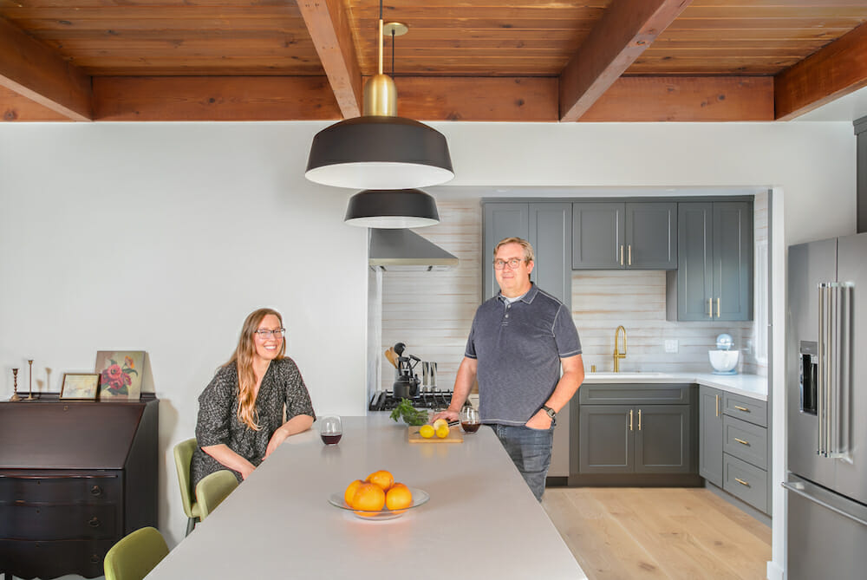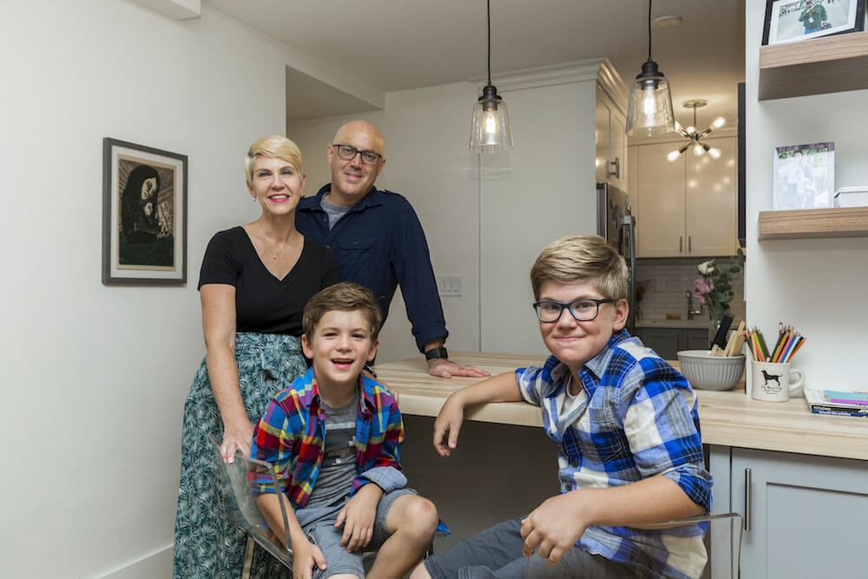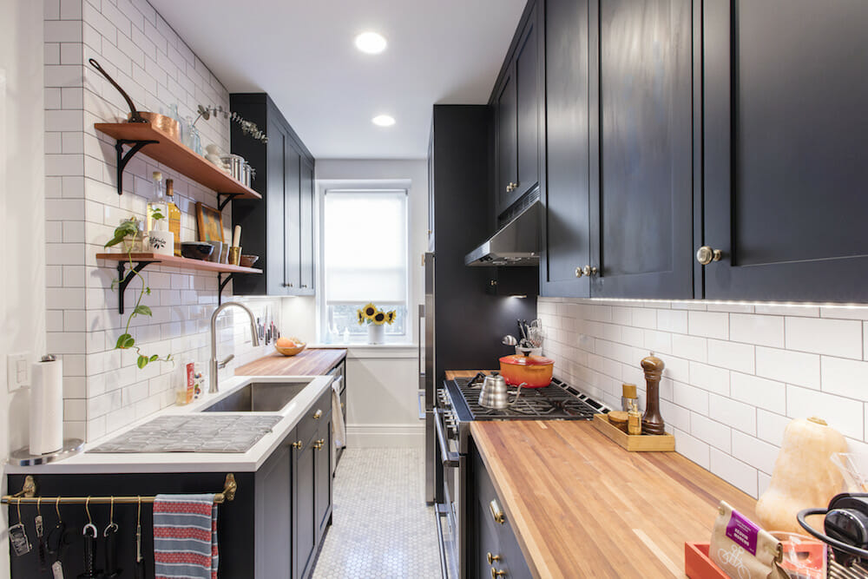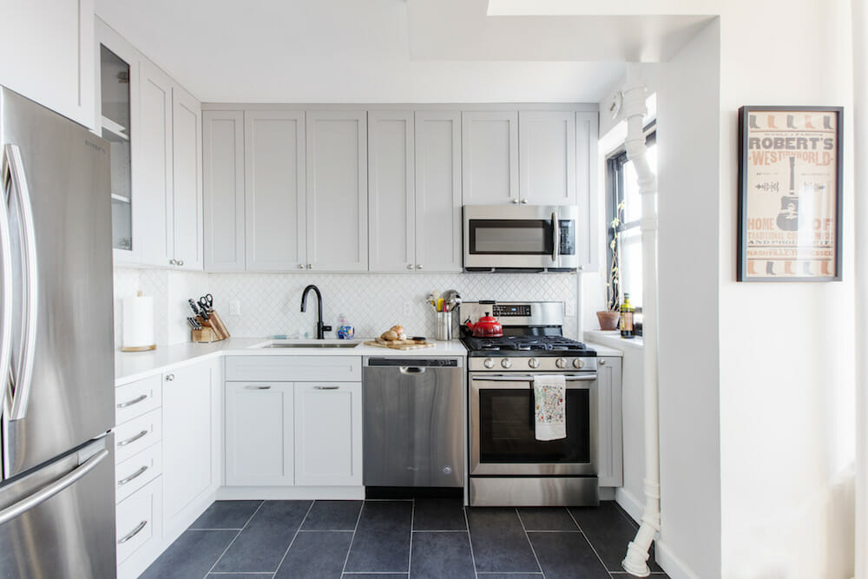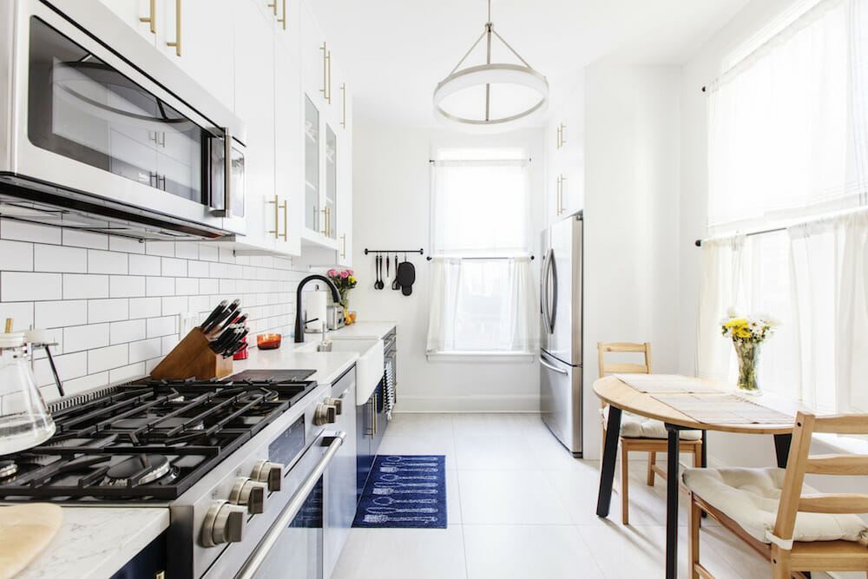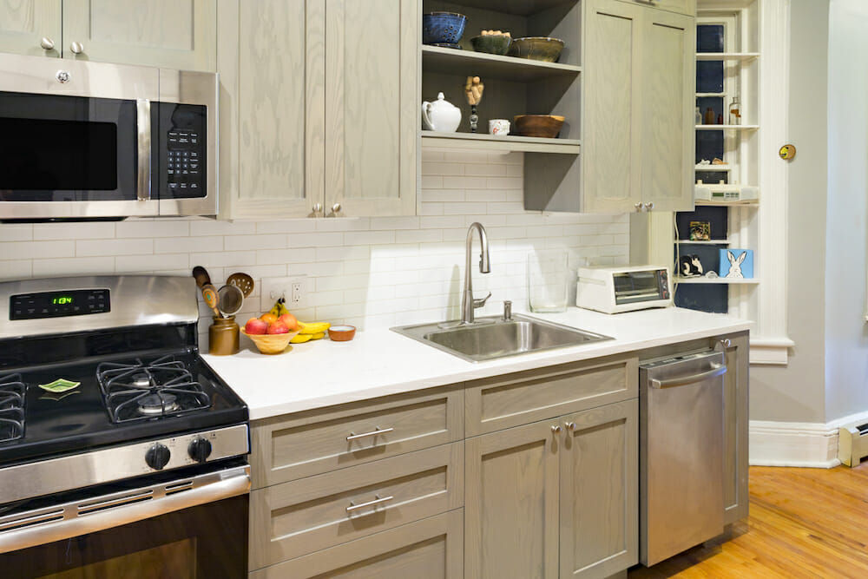Before & After: Kaija and John’s Prospect Heights Kitchen Renovation – Sweetened!
The kitchen in Kaija and John’s one-bedroom, one-bathroom Brooklyn co-op began life as a slim galley until the day came when the previous owner chopped the galley’s wall to half-height and slapped some formica on top—opening up the kitchen to the living room and creating a little faux island. I’m not sure we’ve seen this move before…sneaky! When Kaija and John bought the place, they knew they needed to put some work in, and that little wannabe island seemed like an inviting place to start.
While the layout of the kitchen admittedly worked pretty well, John, a senior digital media producer, and Kaija, who works in production for an art book publisher, surveyed the existing storage, counter prep, and gathering space and realized that a real island would have a major impact on all three of those needs. Many of their kitchen appliances were stuck in Minnesota, stowed in Kaija’s parents’ basement after their wedding yielded more treasures than their previous NYC apartment could hold. A stand mixer, food processor and collection of All-Clad pots and pans sat in boxes, waiting to make it big in New York. John and Kaija posted their project on Sweeten and we introduced them to a Sweeten contractor for a full kitchen renovation.
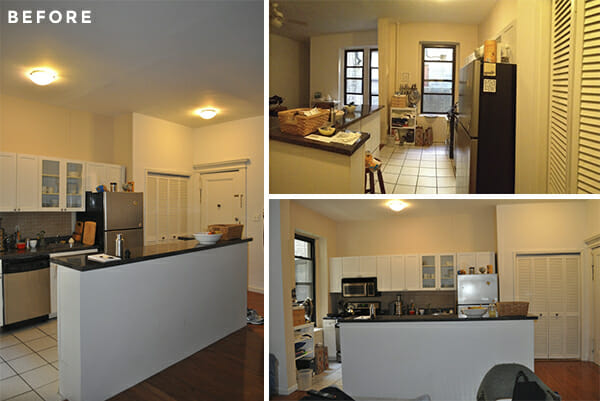
Armed with a list of web sites and local suppliers provided by their contractor, Kaija and John went about crafting an entirely new kitchen around a significantly expanded island. The contractor custom-built a hefty island with rows of deep drawers, using durable plywood interiors and doors finished in matte white. He also created several lines of custom open shelving to flank the window (and that mixer in Minnesota bought a first class ticket to New York!). Sweeten brings homeowners an exceptional renovation experience by personally matching trusted general contractors to your project, while offering expert guidance and support—at no cost to you. Renovate expertly with Sweeten
The old white floor tiles were ripped out and replaced with Alta ceramic tiles in slate gray from Nemo Tile, chosen for their durability. Classic white subway tile, also from Nemo, was added to the kitchen’s main wall and extended up and around, all the way through to the windowed wall, demarcating the kitchen in a new way and giving it a distinct feel in the open plan room. John and Kaija chose gray grout for a touch of contrast and to complement the neutral gray flooring.
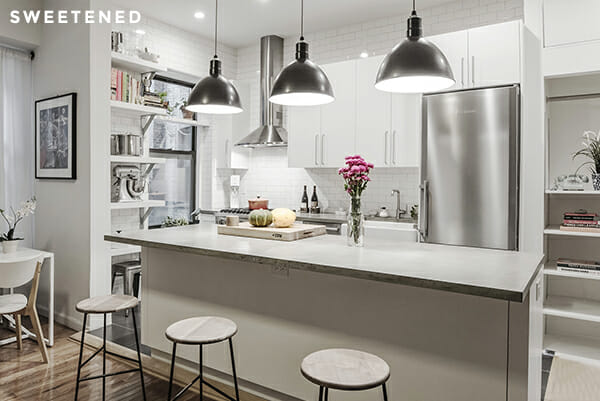
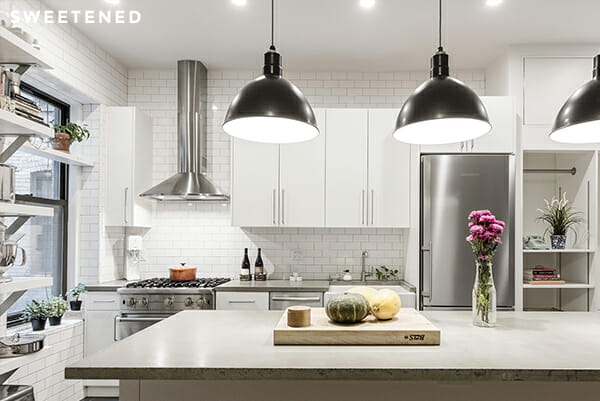
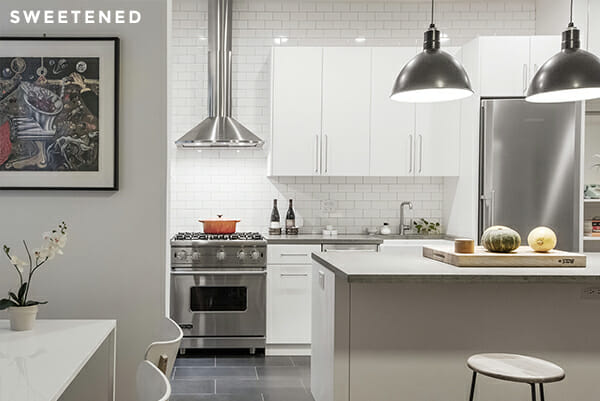
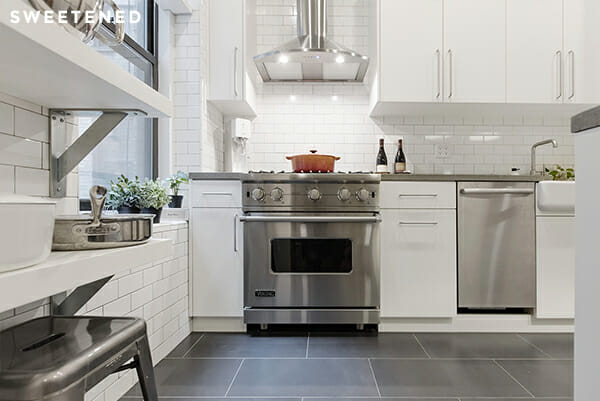
John and Kaija originally thought about going with a honed marble countertop but were warned left and right that if anything acidic spilled, it would eat right into the luxe surface. They shifted the plan toward soapstone, a Sweeten fave, but it was pricey and didn’t feel like quite the right choice. Originally inspired by the look and feel of cement, they went back to the drawing board and decided to go with poured concrete counters; equal parts industrial and softening. The creation process was local but a bit lengthy: their supplier sent a team for precise on-site measurements after the cabinets went in. Those measurements led to a full-size frame assembled off-site and the mold was poured at the supplier’s workshop. Several rounds of curing, slurrying, smoothing, grinding, and finishing took a few weeks before final installation in the new kitchen.
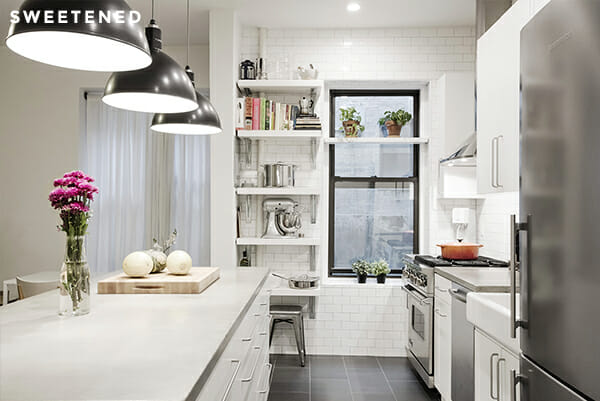
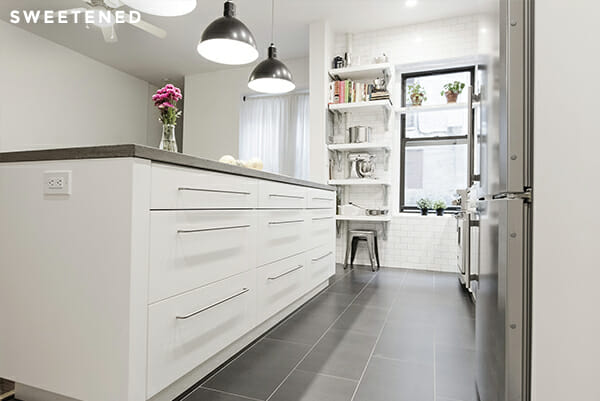
John and Kaija chose heavy duty appliances and fixtures alongside their new custom cabinets and counters, including a Kohler porcelain farmhouse sink, Viking stove, Liebherr fridge, 18” Bosch dishwasher, and sleek Faber hood. Pendant light fixtures from Barn Light Electric really stand out against the monochromatic layers of white cabinetry and tile, and Kaija found a delightful set of three-legged iron and raw wood bar stools on Etsy to complete the space.
Kitchen Selects >> floor tile: 12” by 24” ceramic Alta Nemo Tile / wall tile: white subway Metro Nemo Tile / dishwasher: 18″ Bosch / stove: Viking / fridge: Leibherr / sink: farmhouse Kohler / cabinets: custom / poured concrete countertop: custom / hood: Faber / pendant light fixtures: Barn Light Electric
—
Sweeten handpicks contractors to match each project’s location, budget, scope, and style. Follow the blog for renovation ideas and inspiration and when you’re ready to renovate, start your project on Sweeten.
