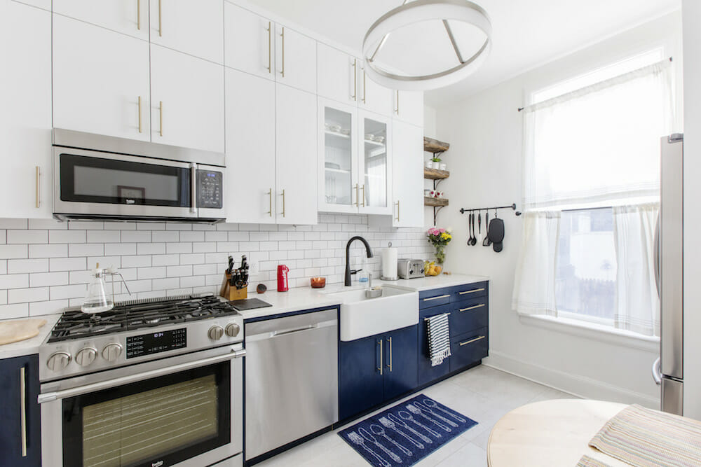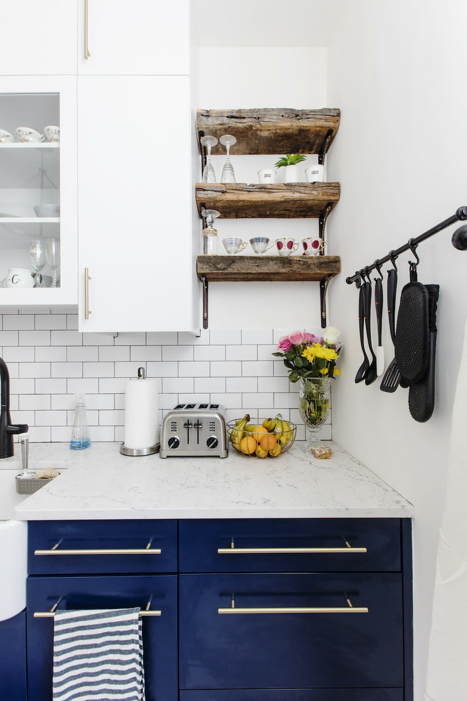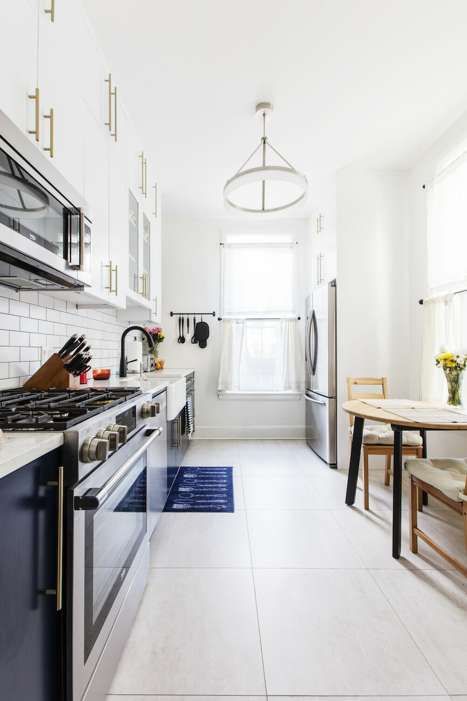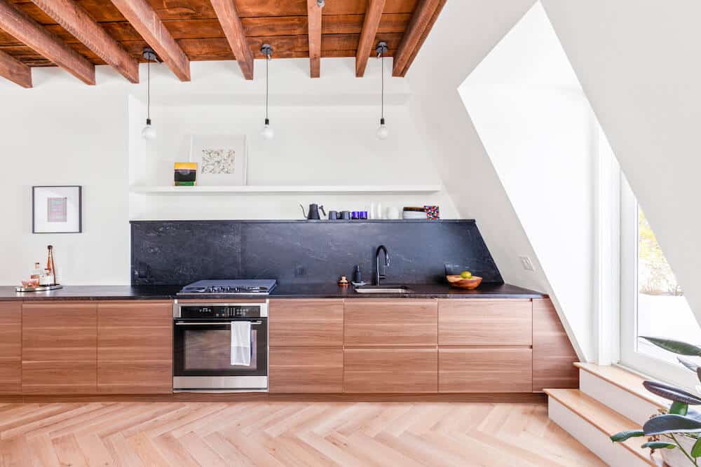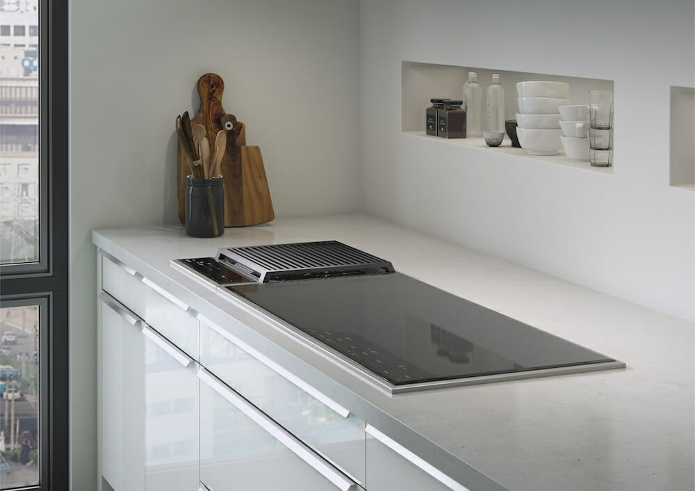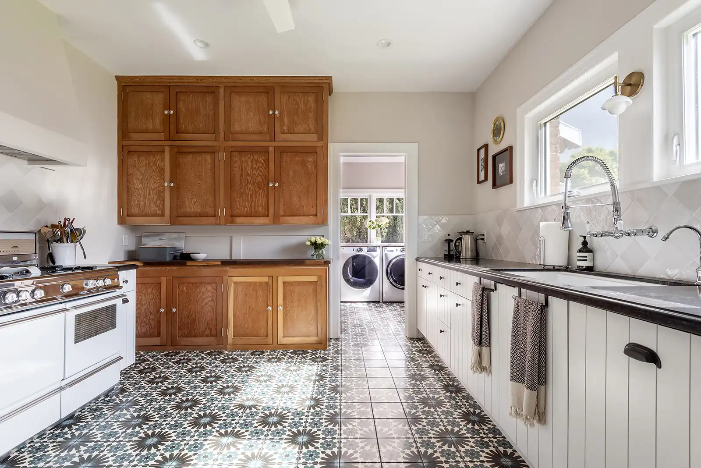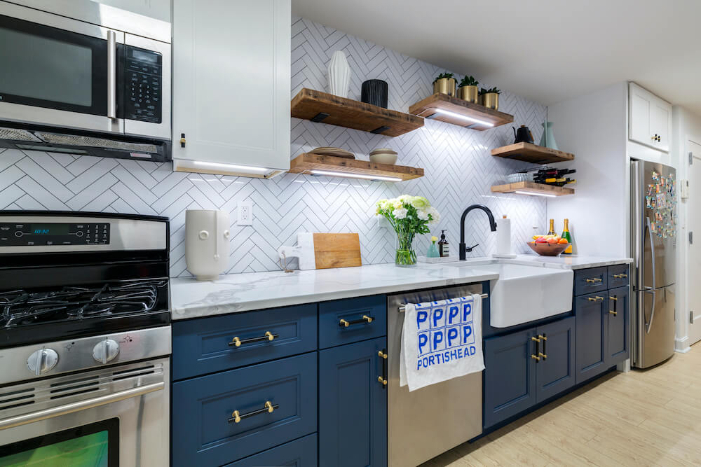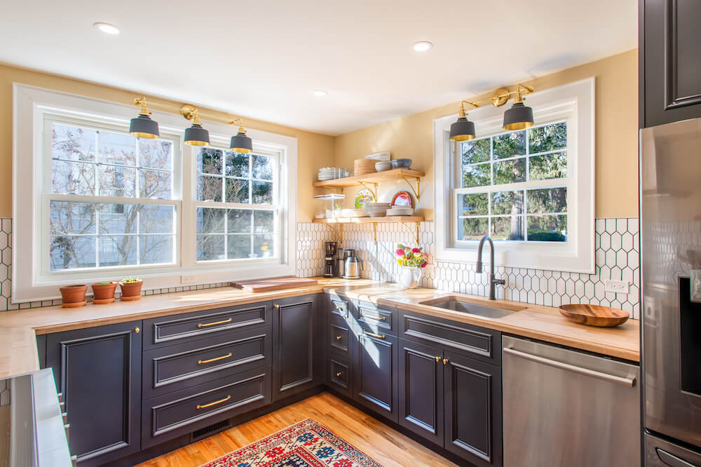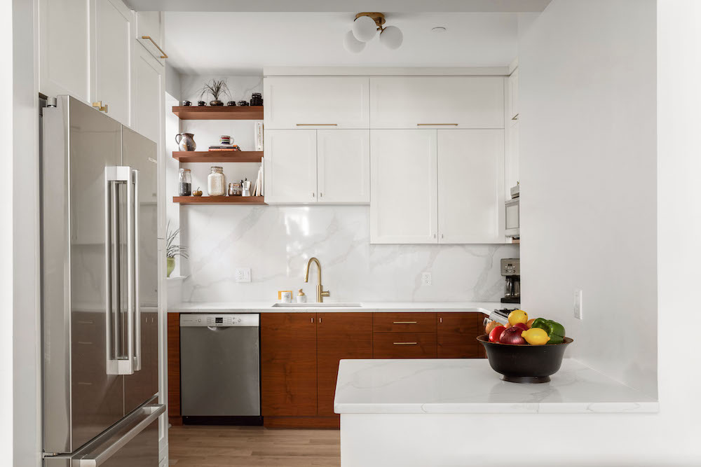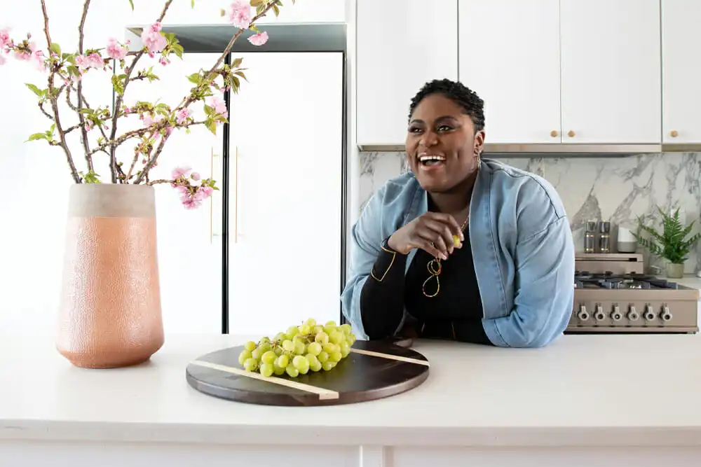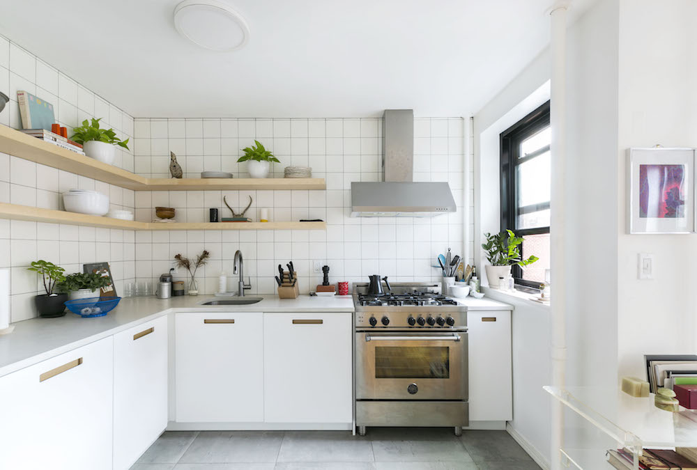A Brownstone Kitchen Remodel That’s Bright and Right
This Prospect Lefferts Gardens home underwent a stunning transformation, breathing new life into a once-ordinary space. With sleek, modern design and top-notch functionality, this kitchen is now the heart of the home. Discover how this renovation took a dated kitchen to dazzling heights.
A contemporary fusion of metallic accents and bold hues
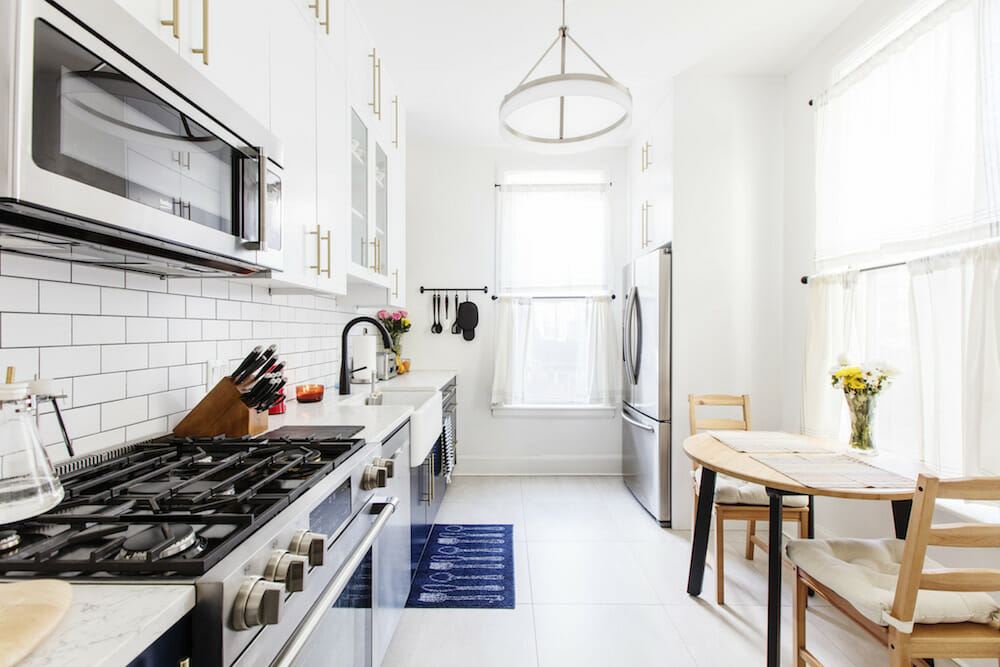
Before: After moving from an apartment in Kensington, Brooklyn, to a brownstone in Prospect Lefferts Gardens, Brooklyn, Christina and Aaron were ready to renovate their “new” kitchen. Located in a 2,600-square-foot brownstone originally built in 1901, the cook space was definitely showing its age. The multi-color cabinets and floors were falling apart and the appliances were also outdated. Aaron, a director of child programming, and Christina, a registered nurse, wanted a clean and contemporary kitchen better suited for their family of three (including their son Maverick). The couple posted their project to Sweeten and were matched with a general contractor.
Sweeten brings homeowners an exceptional renovation experience by personally matching trusted general contractors to your project, while offering expert guidance and support—at no cost to you. 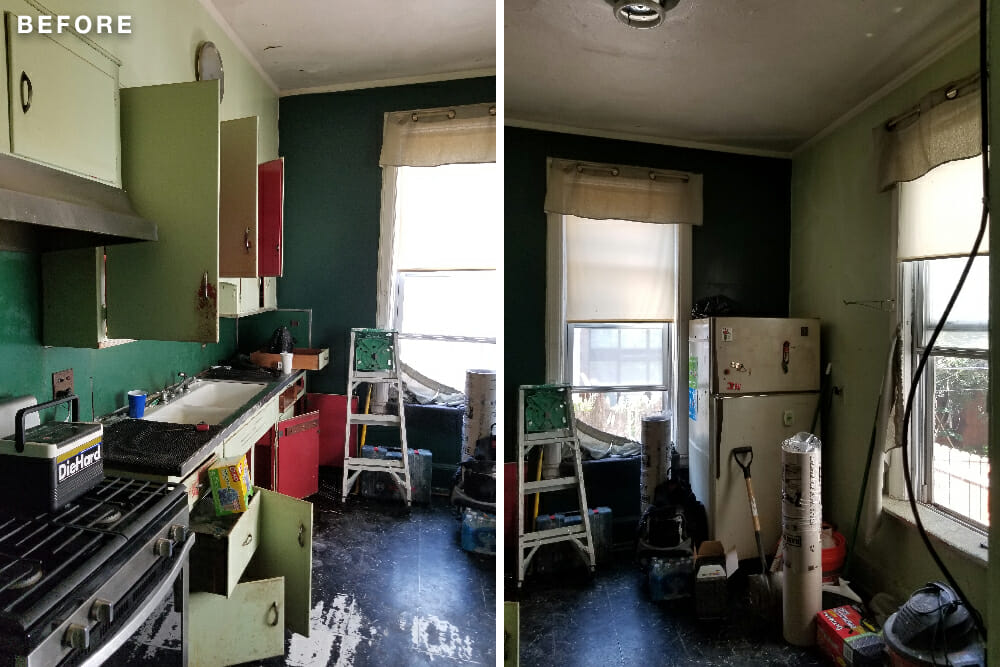
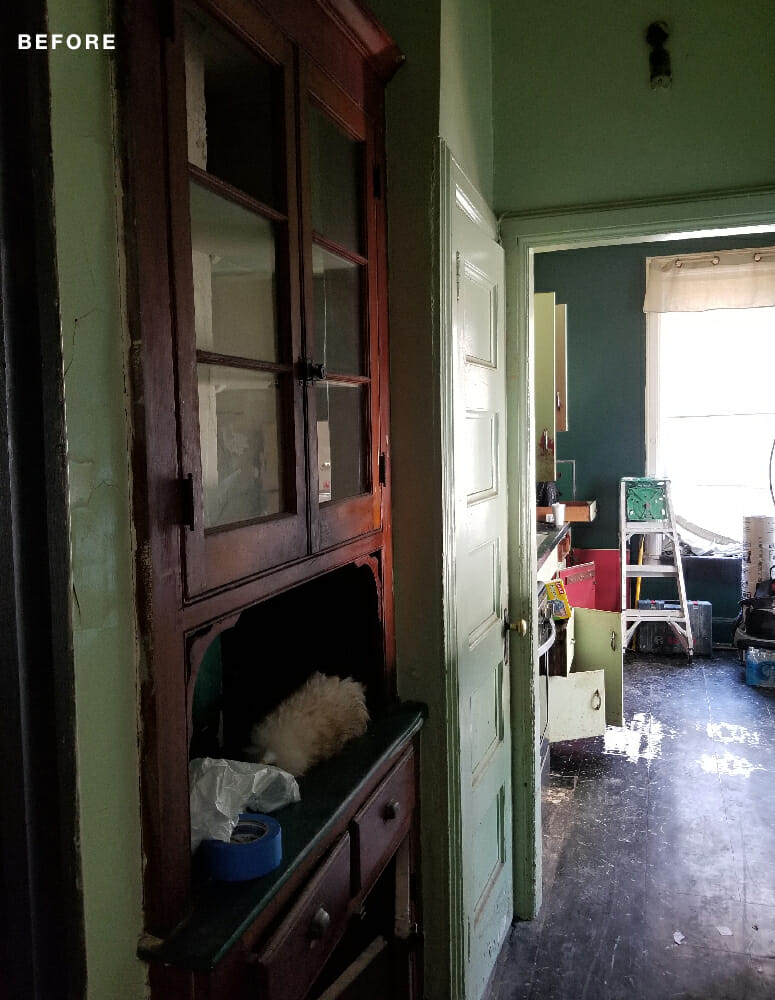
Renovate to live, Sweeten to thrive!
The couple chose ceiling-high custom cabinets, with the bottom units painted in a rich navy and the uppers in white. Aside from the refrigerator and cabinets above, they left one wall open to include a small table and two chairs next to a big window. Just outside the kitchen and right off their separate dining room, they converted part of the hallway into an extra pantry area. The floating shelves match the ones used in the far end of the kitchen built from reclaimed wood from Big Reuse.
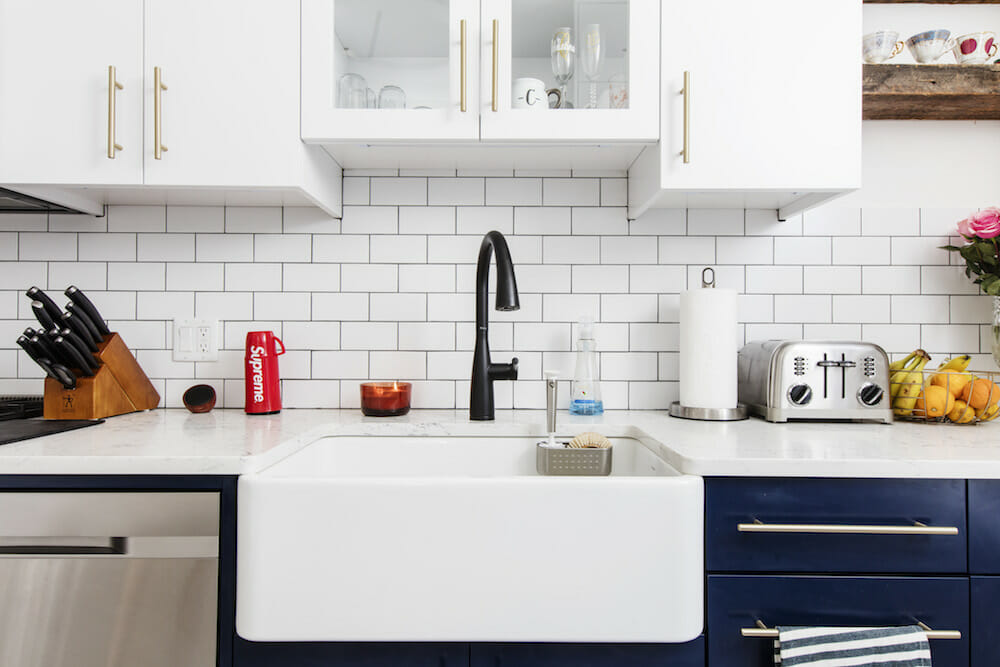
“The biggest challenges we faced with this project were the unexpected discoveries that would often add on to the workload and adjust the timeline of the project, such as the discovery that the floor needed to be re-leveled before tiling,” Aaron said. The electrical also needed to be updated to power the new appliances and the ceiling height had to be adjusted due to pre-existing damage. If you’re renovating an older home, Aaron strongly advises leaving plenty of room wiggle room in your budget because during demolition, issues that weren’t noticeable before can come to the surface.
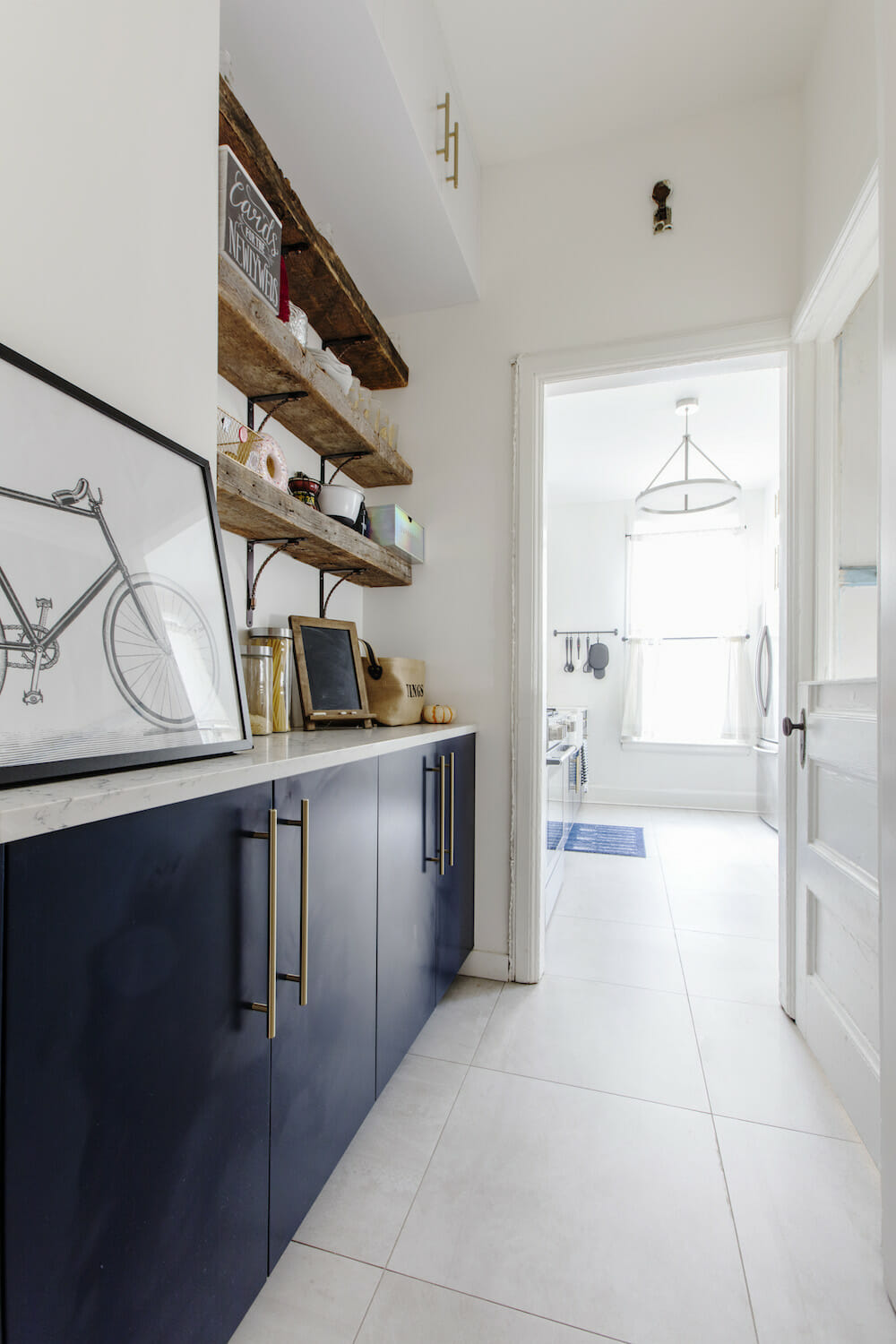
Bonus: Cooking has become so much easier and enjoyable thanks to their new counter space and the bigger stove.
Ready to start your own renovation journey?
Post your project on Sweeten for free and make your dream kitchen a reality. Sweeten puts you in control of your renovation, from finding the perfect contractor and gathering design inspiration, to using cost guides to plan your budget wisely.
MATERIALS:
Cabinets: Custom. Bottom cabinet paint in Old Navy; upper cabinet paint in Misty Gray; walls in Simply White: Benjamin Moore. Cabinet hardware in Champagne: Amerock. Quartz countertops in White Attica: Caesarstone. Farmhouse sink: LaToscana. Faucet in black with matte finish: Pfister. Refrigerator and dishwasher: Samsung. Stove and microwave: Beko. Circular pendant light: Vonn. Floating shelves made from reclaimed wood: Big Reuse. Patika 2 ivory natural stone floor tile and white subway tile: Galactic Tile.
—
Bellamy and Zak renovated their brownstone in Bed-Stuy, Brooklyn.

