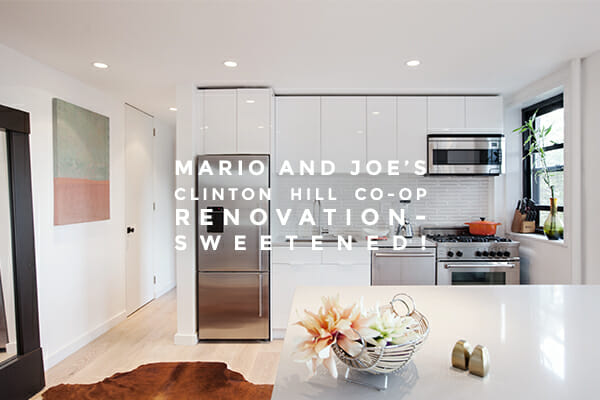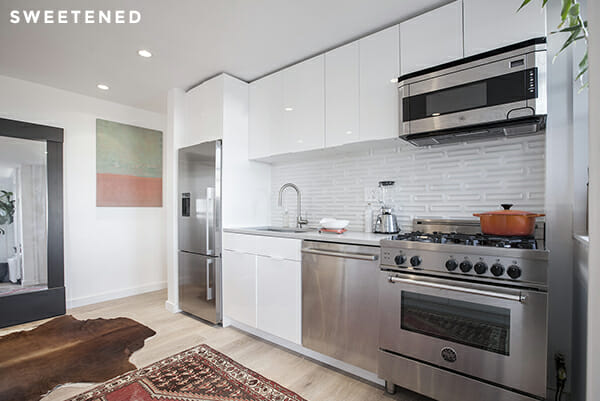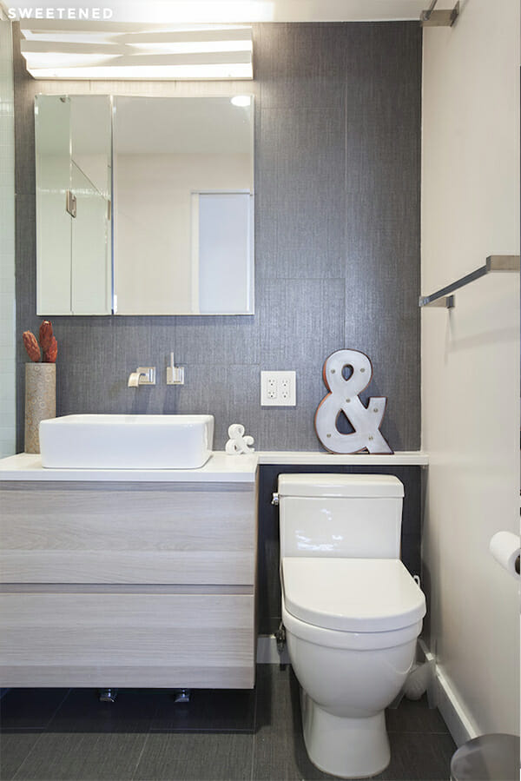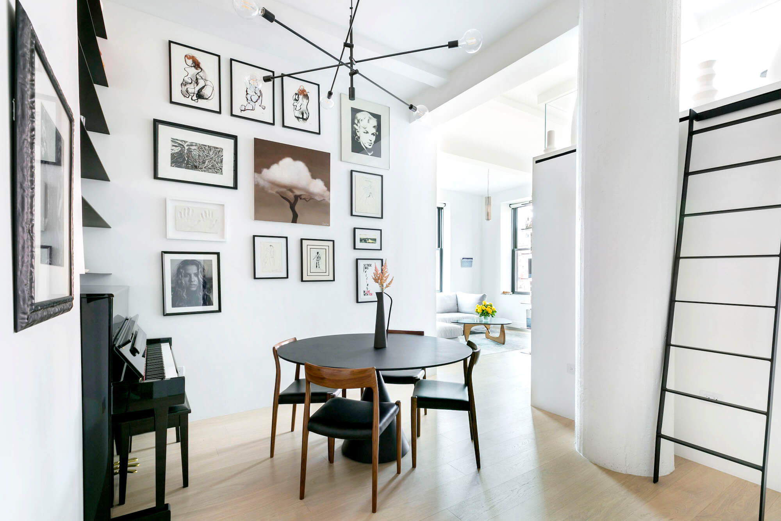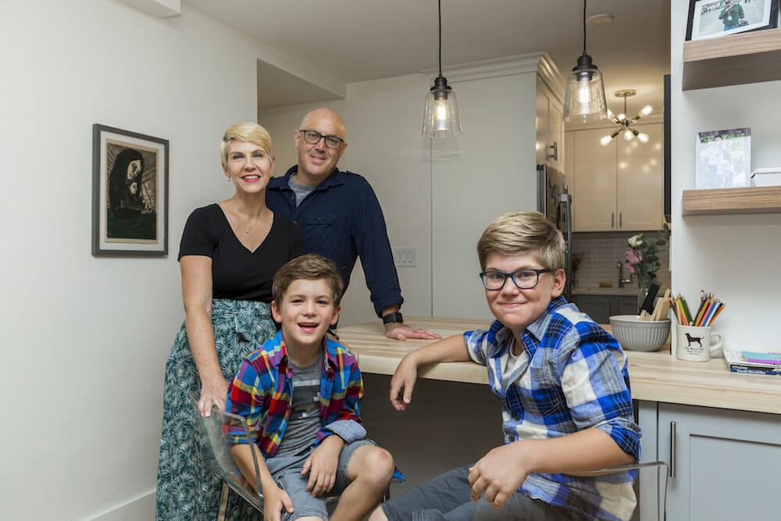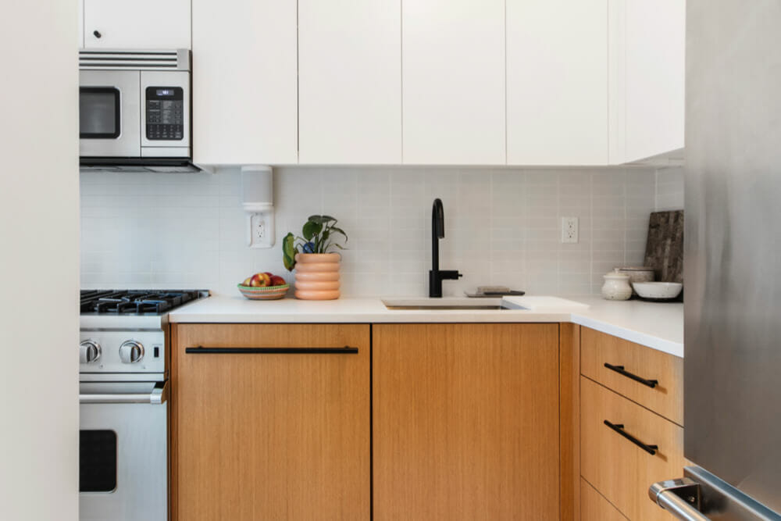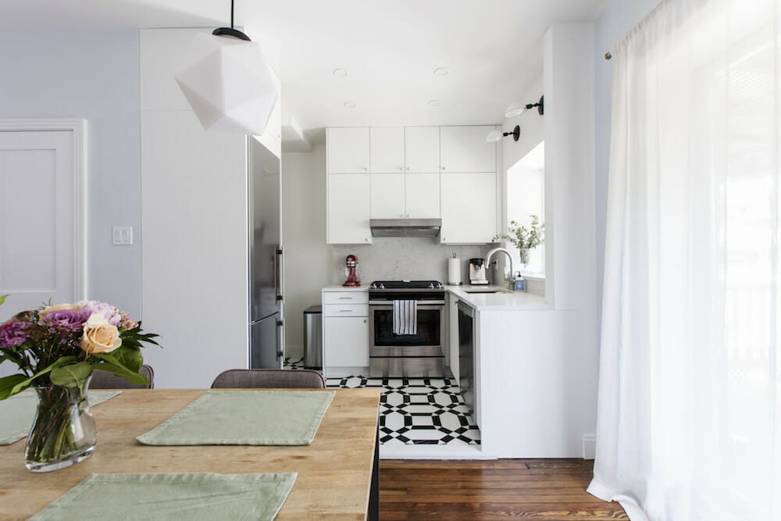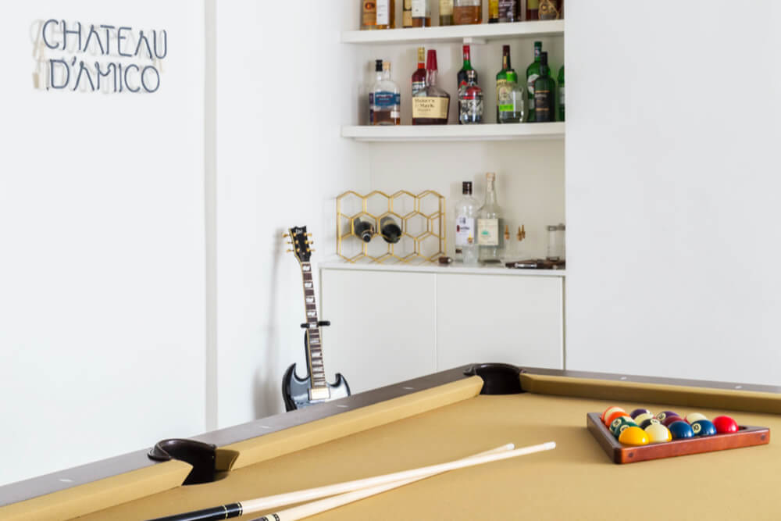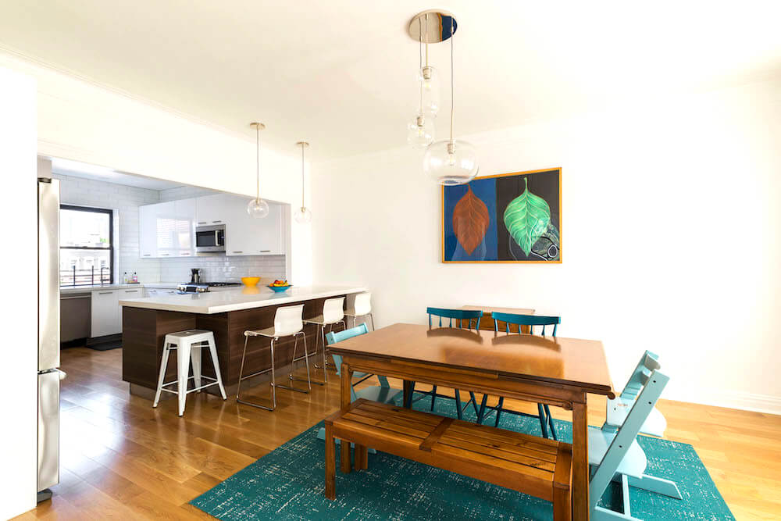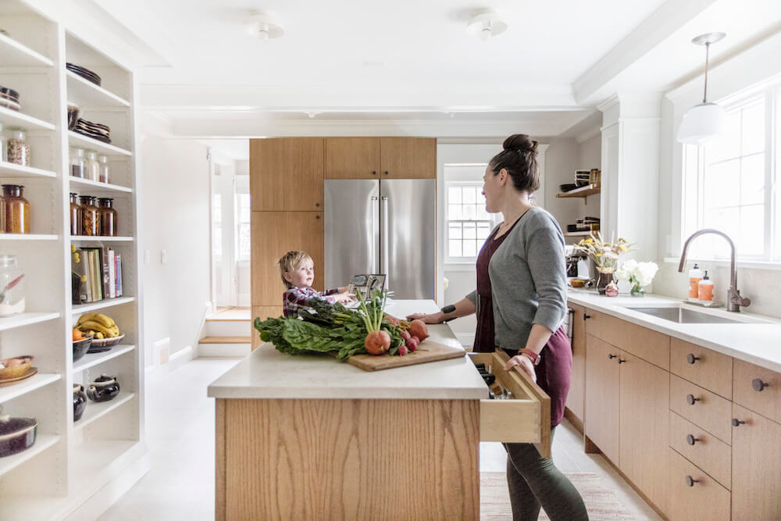Mario and Joe’s Clinton Hill Co-op Renovation
Previous Sweeten renovators return for finishing touches: a fresh kitchen, living room, master bedroom
Mario, who works in media, and Joe, who works in healthcare, bought their one-bedroom co-op in 2013 and spent a year learning their way around its many nooks and crannies. The original space had lots of doors and walls that kept the kitchen and pantry closed off from the living and dining rooms, blocking windows and hiding just how much square footage was actually in play. Mario geared up for a full renovation that would bring walls down and open the space up, and Joe plotted the demise of the apartment’s dark parquet floors. They posted their project on Sweeten and chose a Sweeten general contractor to execute on their vision.
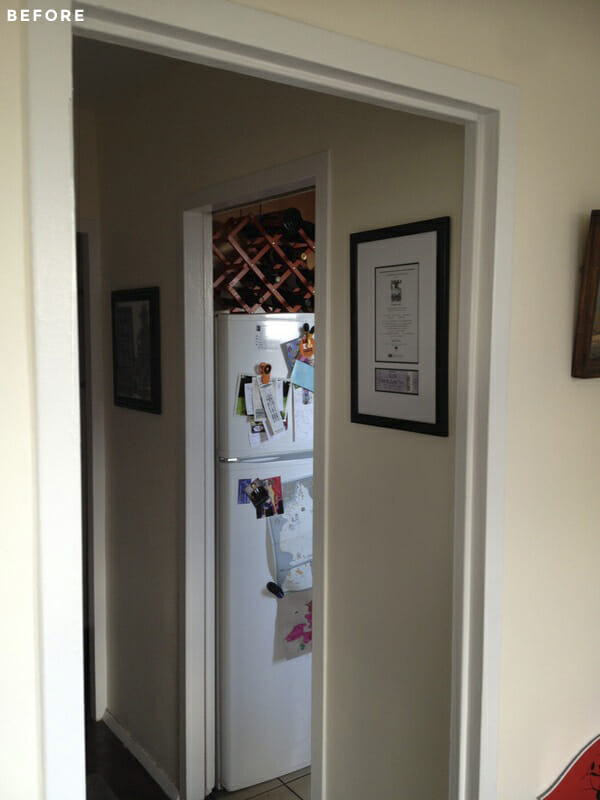
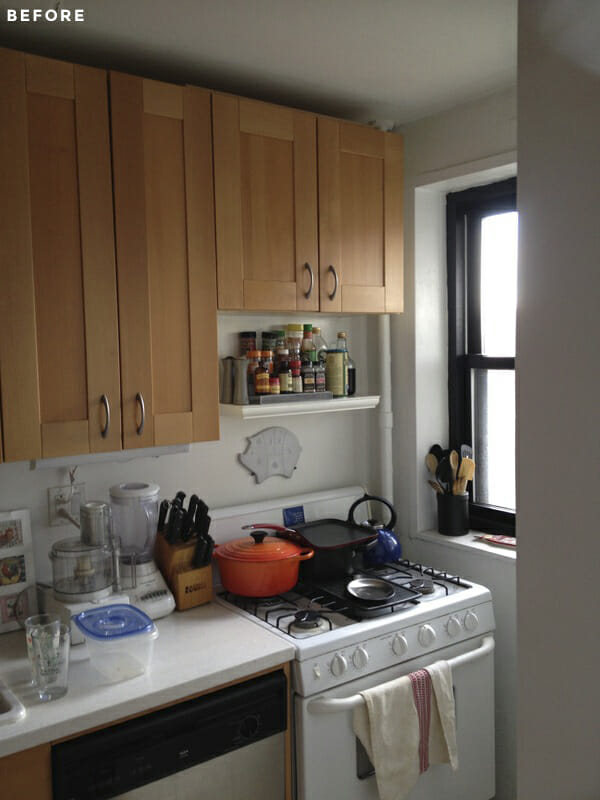
Starting in the kitchen, their contractor demo’ed walls to let light in from this apartment’s signature corner windows. They couldn’t move a structural column so it became the visual marker for the new kitchen’s expanded lines. Maybe surprisingly, they brought down the kitchen ceiling a few inches to make room for recessed lighting and to demarcate the newly open spaces – raising the ceiling seems to be the goal in many renovations, but you can see where a few inches of lost height made complete sense here. Mario and Joe chose IKEA’s now-classic white lacquer cabinetry and sourced contemporary cabinet pulls from cabinetparts.com.
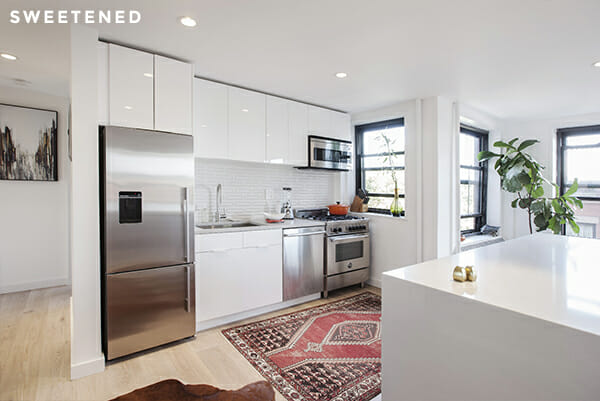
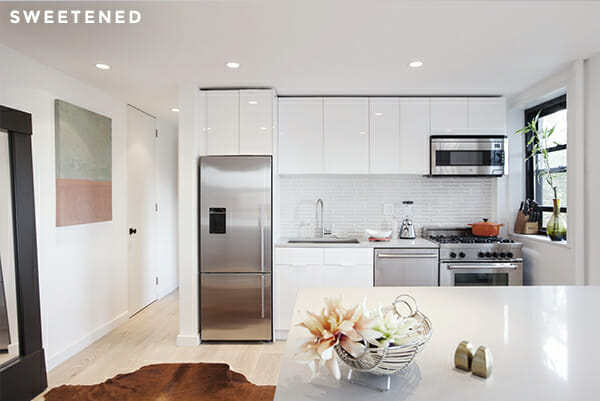
Their contractor helped design the new kitchen island to allow access from both sides. The island is unusually large and far from the kitchen wall, but with drawers on both sides (plus a Summit wine fridge), it manages to be kitchen-focused on one end with a great work-space option on the other. Mario and Joe decided to keep all of the appliances in a row along the kitchen’s back wall with an all-star line-up that includes a Bertazzoni range, a stainless steel Bosch dishwasher, and a slim Fisher & Paykel fridge with bottom freezer. The backsplash was an admitted splurge – Mario and Joe fell for an Ann Sacks tile with an architectural feel and a subtle matte finish. From the living room it disappears, but in the kitchen, the raised detail is super gorgeous.
Sweeten brings homeowners an exceptional renovation experience by personally matching trusted general contractors to your project, while offering expert guidance and support—at no cost to you. Renovate expertly with Sweeten
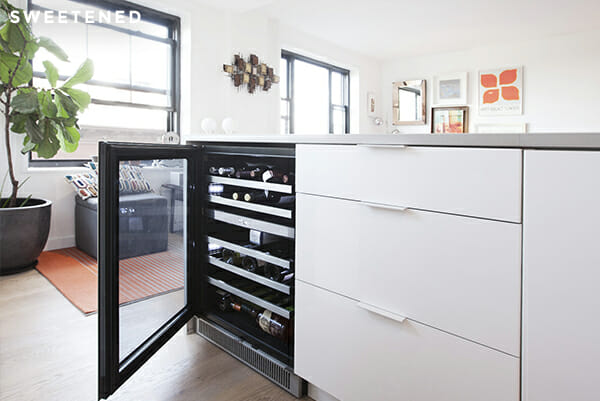
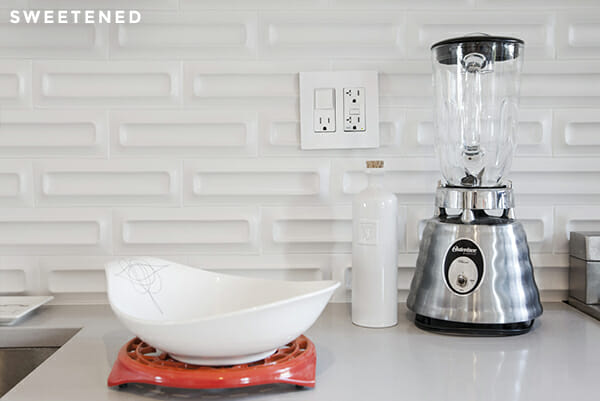
Throughout the apartment, Mario and Joe replaced dark parquet tiles with wide-plank, 7 1/2“ matte-finished oak floors. They chose the starkest white wall color they could find to keep the main space modern (they actually chose Benjamin Moore’s Linen White, which has a very white feel in their place despite a name that suggests creamy undertones). The contractor updated baseboard molding with square trim, added low-rise built-in IKEA cabinets as a media center in the living room, stacked floating shelves in the master bedroom, and brought in extra help to overhaul the apartment’s big closets.
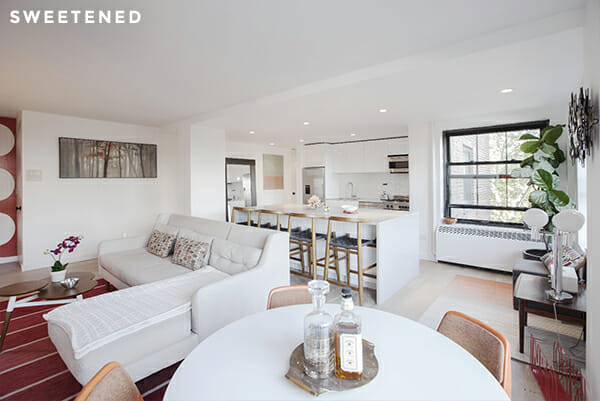
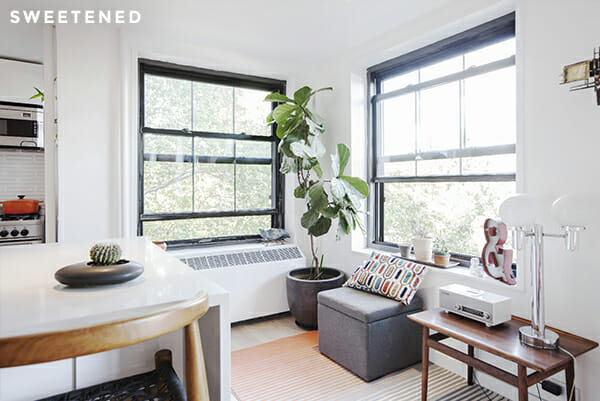
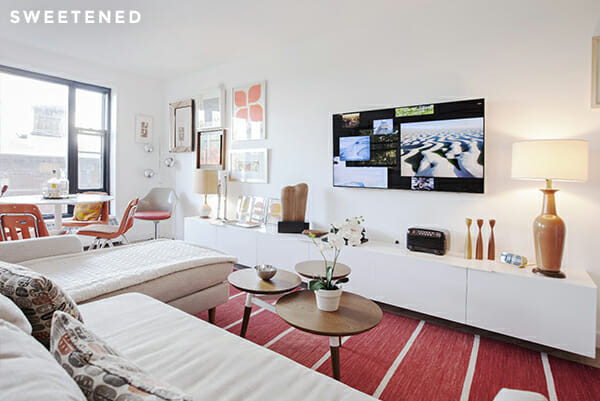
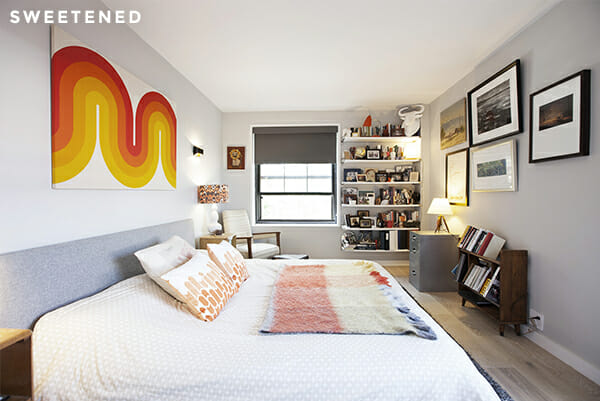
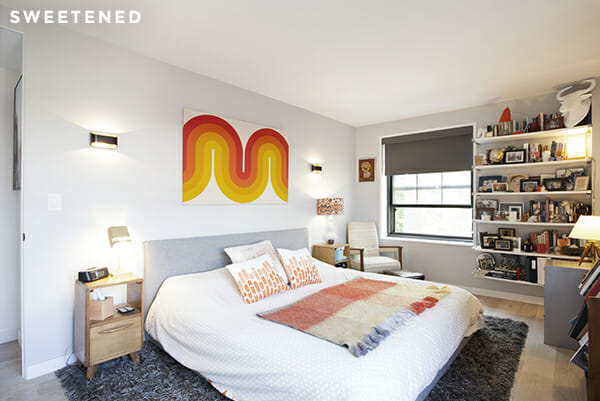
Mario and Joe’s style sensibility works so well in the new layout. Somehow, they appear to have already owned most of the art and furniture pieces that look tailor-made in here. Mario explained that the trick was in figuring out where to place furniture and art after walls came down and left fewer surfaces for hanging pieces.
A decor round-up is in order: the kitchen counter stools, couch, and coffee table are all from West Elm, the dining table is from CB2, and the geometric red rug is a Crate & Barrel pick. Sadly, the cowhide rug was a wanderlust find in Chile and the retro print hanging above the bed is from a DC market, so you can’t have either, but there is a lot here that anyone could work with.
And in case you missed it, the couple also gutted their bathroom. More on that shimmery tile right here!
—
Selects >> cabinets: white lacquer IKEA / pulls: cabinetparts.com / wine fridge: Summit / oven: Bertazzoni / dishwasher: Bosch / fridge: Fisher & Paykel / backsplash tile: Ann Sacks / wall paint: “Linen White” Benjamin Moore / built-in cabinets: IKEA / kitchen counter stools, couch, and coffee table: West Elm / dining table: CB2 / rug: Crate & Barrel
Sweeten handpicks contractors to match each project’s location, budget, scope, and style. Follow the blog for renovation ideas and inspiration and when you’re ready to renovate, start your project on Sweeten.
