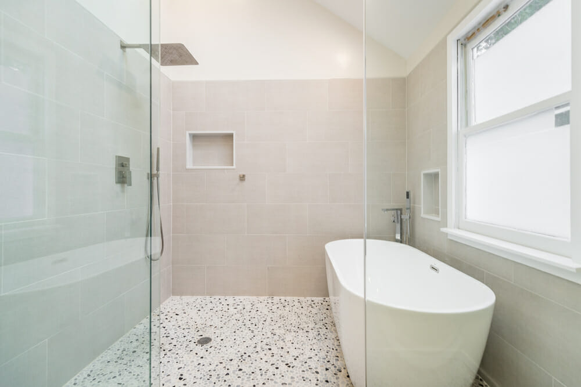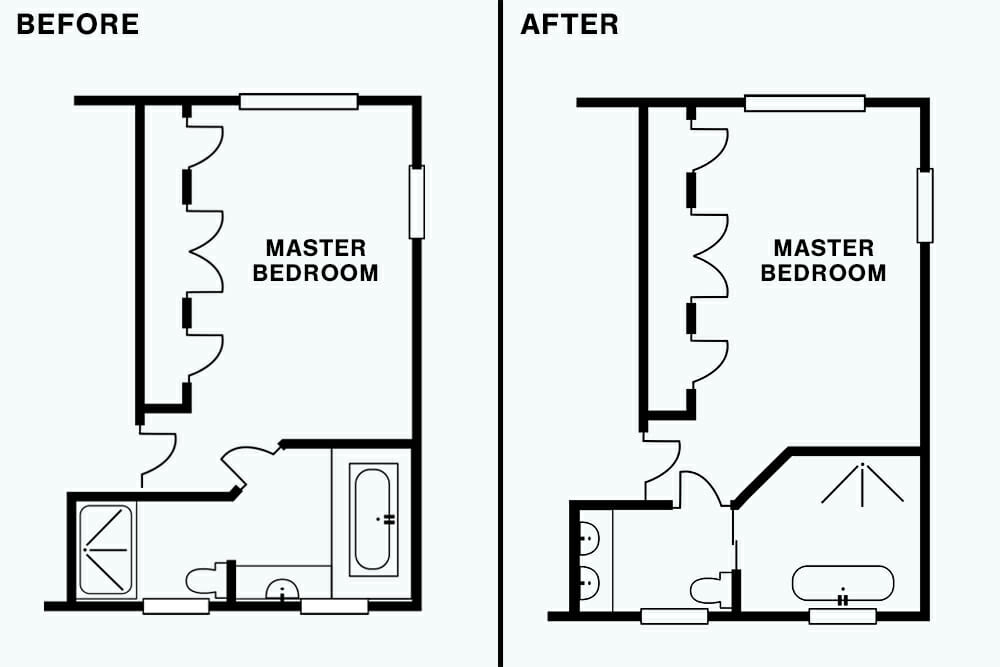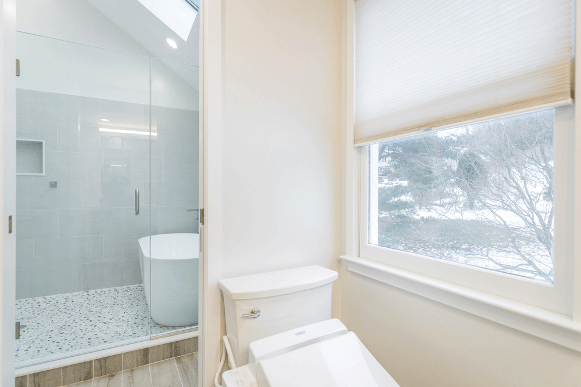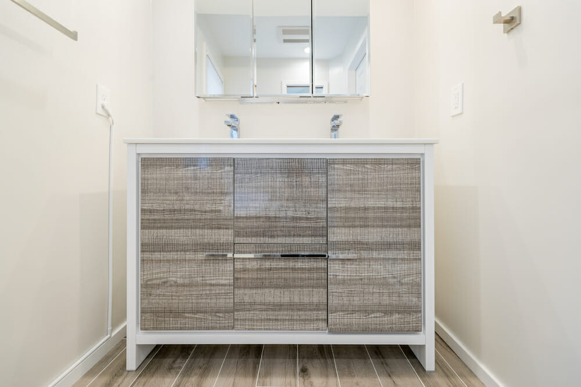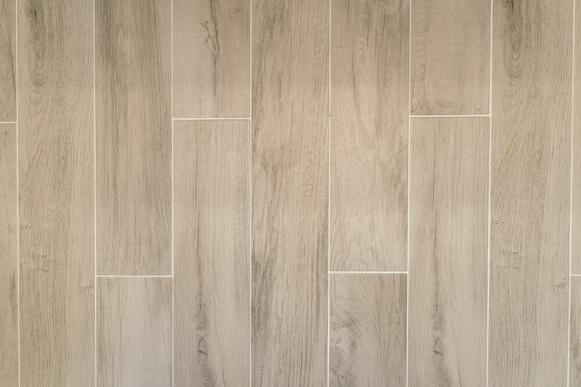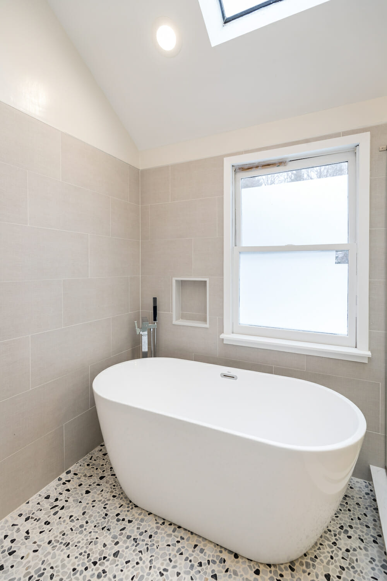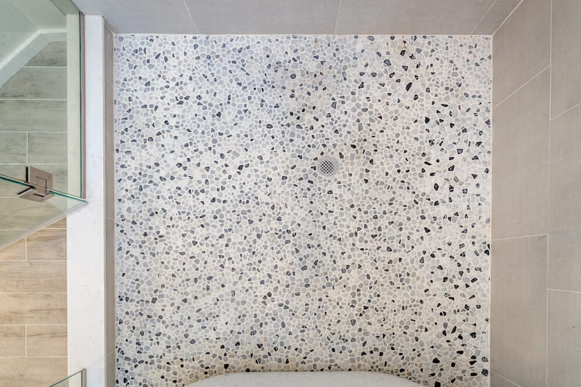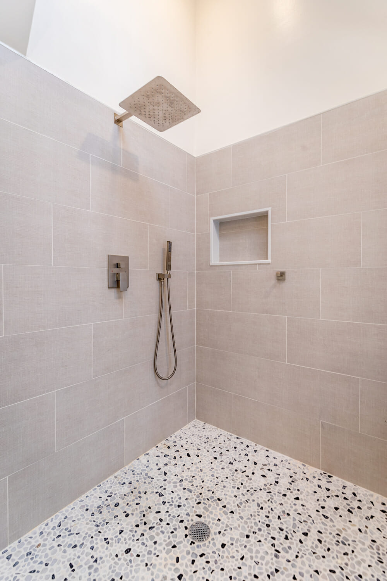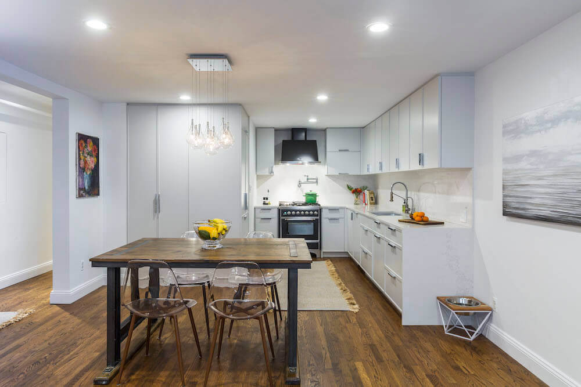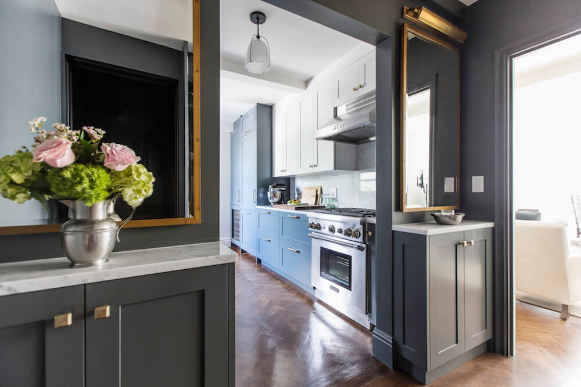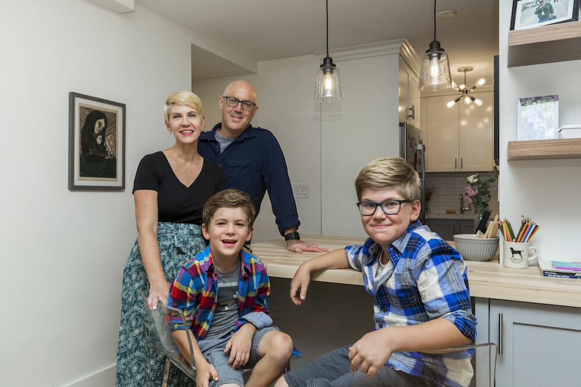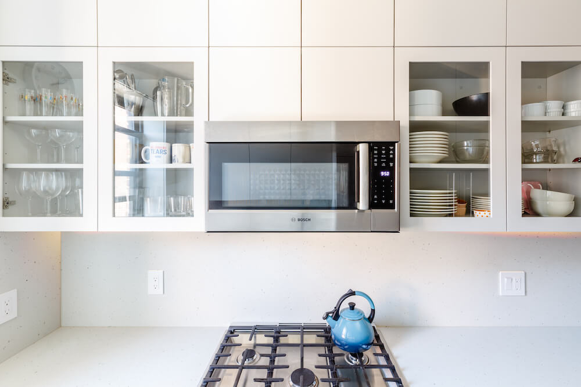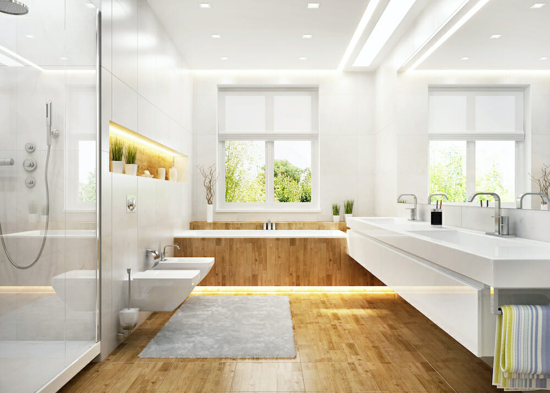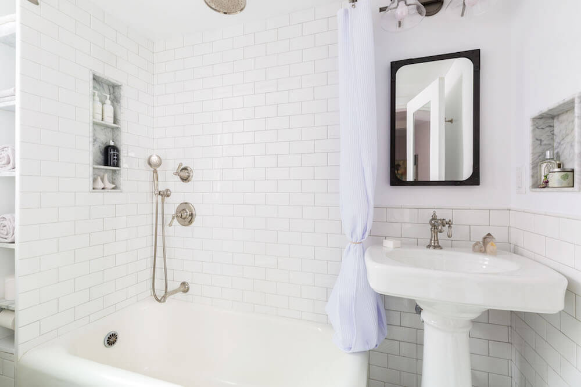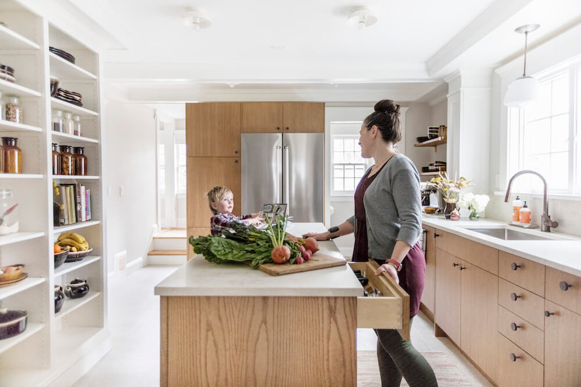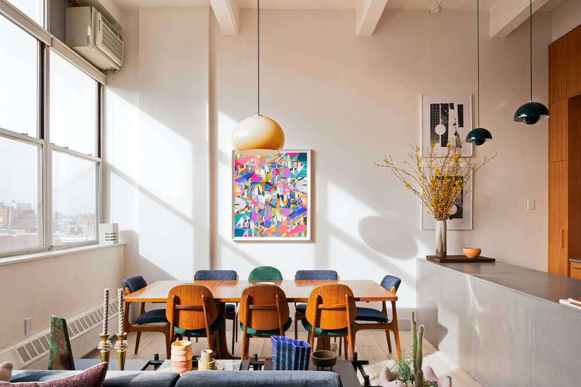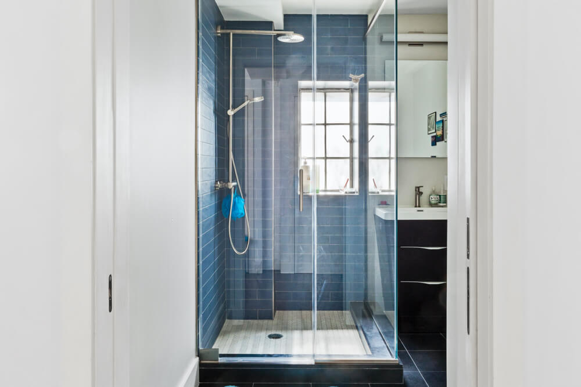A Wet Room Designed for Relaxation
California transplants undergo a bathroom renovation in a New York suburb
- Homeowners: After relocating to New York, homeowners Alice and Derek posted their bathroom remodel on Sweeten
- Where: Pleasantville, New York
- Primary renovation: Upgrading the bathroom to create a relaxing bathroom with Japanese-style elements
- Sweeten’s role: Sweeten matches home renovation projects with vetted general contractors, offering guidance, tools, and support—for free..
Bathroom in need of an upgrade
Alice’s work as a geneticist brought her husband Derek, their son Acelen, and the family’s miniature poodle, Royal, to Pleasantville, NY all the way from California. They purchased a single-family 3,300-square-foot home in the area and started planning for a bathroom renovation right away. The existing bathroom was definitely dated and as Alice put it, “The tub was so old, I didn’t want to set foot in it.” They wanted to renovate to create a fully enclosable wet-space to shower and then soak in the tub without stepping out of the room (which keeps the warm air from escaping). The plan was a similar arrangement to a bathroom renovation they completed in their California house.
The right general contractor
Alice and Derek’s main concern was finding a general contractor. “We had a contracting team who was essentially a family-friend in California, so finding the right contractor who we could trust in New York was one of the biggest hurdles for us to get started,” Alice shared. They posted their project to Sweeten, received matches, and ultimately selected a Sweeten general contractor to overhaul the bathroom.
Renovate expertly with Sweeten
Sweeten brings homeowners an exceptional renovation experience by personally matching trusted general contractors to your project, while offering expert guidance and support—at no cost to you.
Changing the bathroom layout
While sticking with the same overall square footage, the homeowners worked with their Sweeten general contractor to reconfigure the bathroom’s floor plan to include the desired wet-space. The bathtub was moved into the same room as the shower, and the toilet moved outside of the formerly enclosed room and directly across from the vanity. Their contractor recommended moving the main entry door, too. “I didn’t know moving doors was so easy and it made the layout much easier to work with,” Alice said.
Neutral and calm colors
A soothing palette of creams and tans contributes to the spa-like feel, as well as modern fixtures for the tub and shower. The renovators chose wood-look tile flooring that’s also waterproof and a vanity with natural wood doors for cohesion. In the wet-room, a pebble-effect floor helps prevent slipping and creates a sense of separation between the spaces.
Their vision a reality
The project went smoothly with the exception of one minor delivery delay with the bathtub. Work was stalled until it arrived and in retrospect, Alice says ordering materials ahead of demolition would’ve been a better idea.
“Our general contractor did a great job turning our vision into a reality,” Alice shared. “He always listened to our ideas and worked with us to make them into operational tactics.” Now the family has a new bathroom retreat, and Alice loves soaking in the tub after a long day at work.
Bonus: The toilet was outfitted with a bidet toilet seat, adding to the luxe vibe.
Renovation materials
BATHROOM RESOURCES: Toto C100 bidet toilet seat: Toto. GetInLight dimmable and swivel vanity light; Artiqua freestanding bathtub faucet with handheld shower; FerdY 59” acrylic stand-alone bathtub; Esnbia shower system with faucet set and 12” rain shower head: Amazon. Bosley 48” double sink bathroom vanity set: Wayfair. Bathroom floor and wall tile: Selected by contractor.
—
Sweeten handpicks the best general contractors to match each project’s location, budget, scope, and style. Follow the blog, Sweeten Stories, for renovation ideas and inspiration and when you’re ready to renovate, start your renovation on Sweeten.
