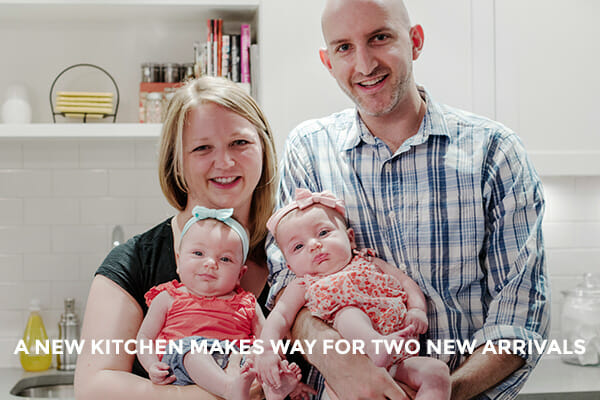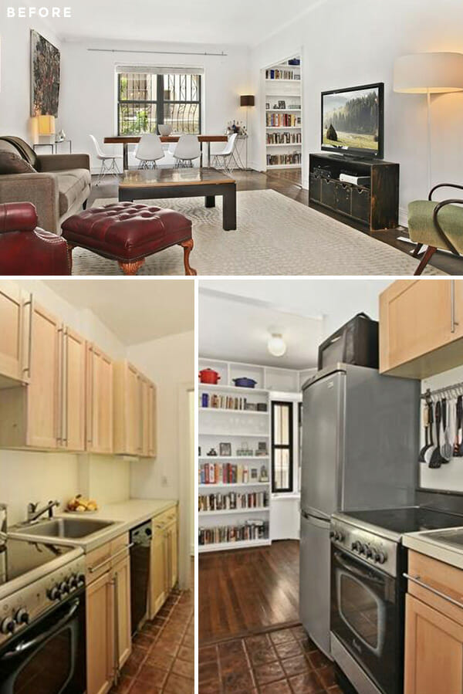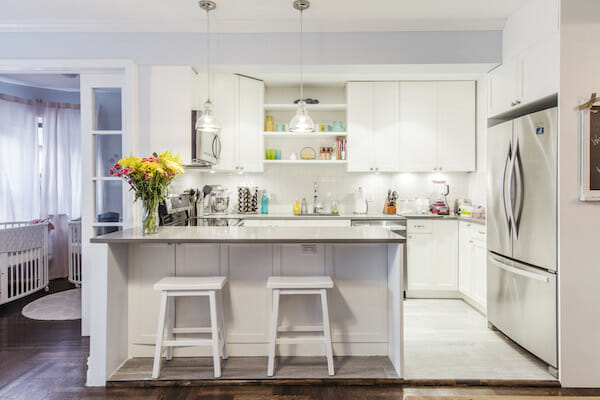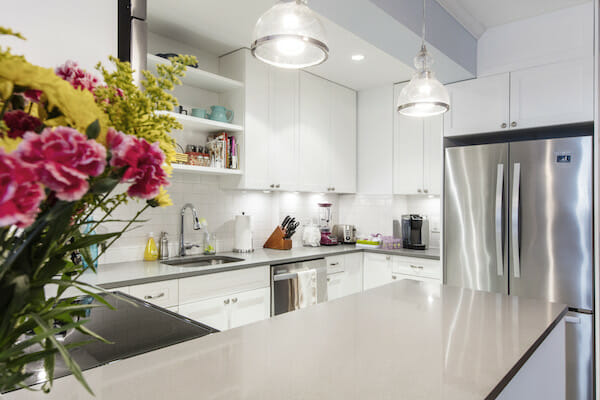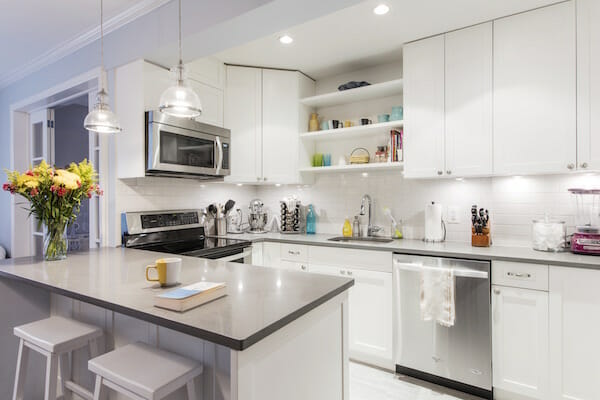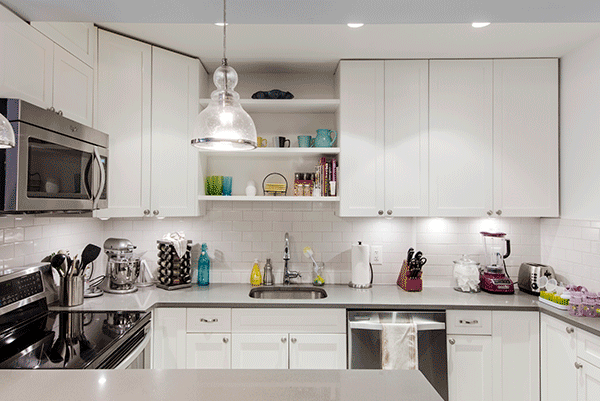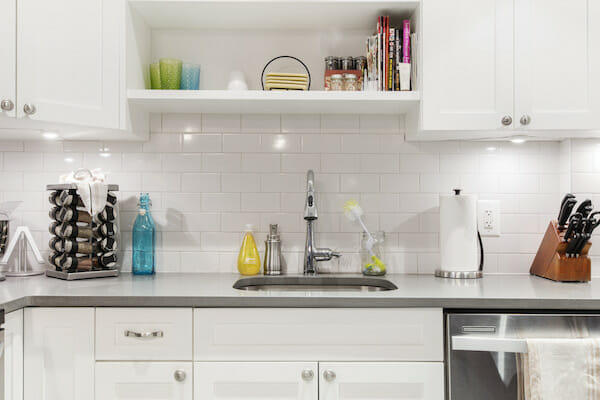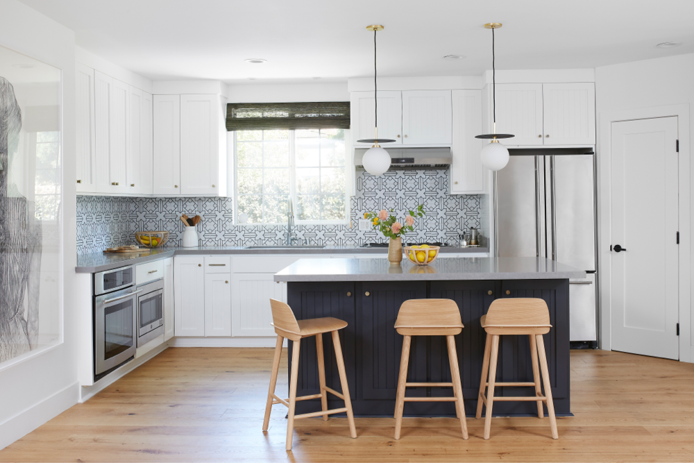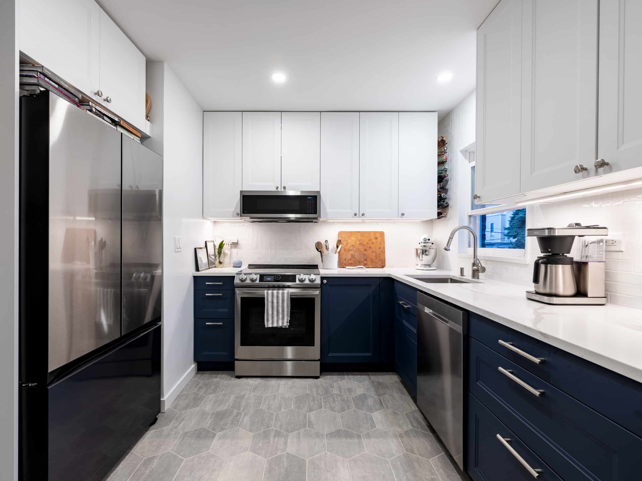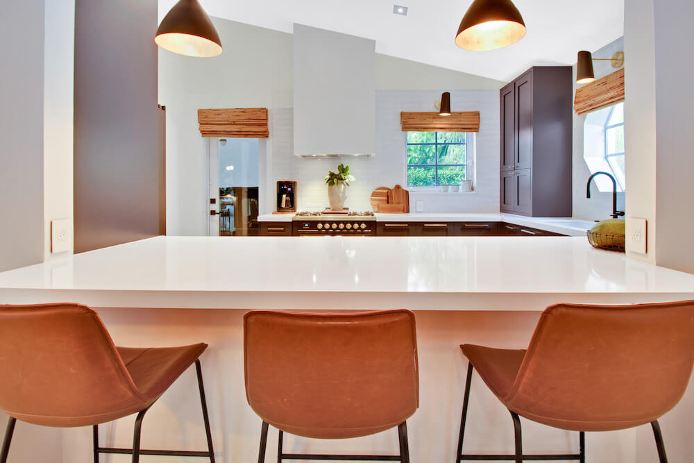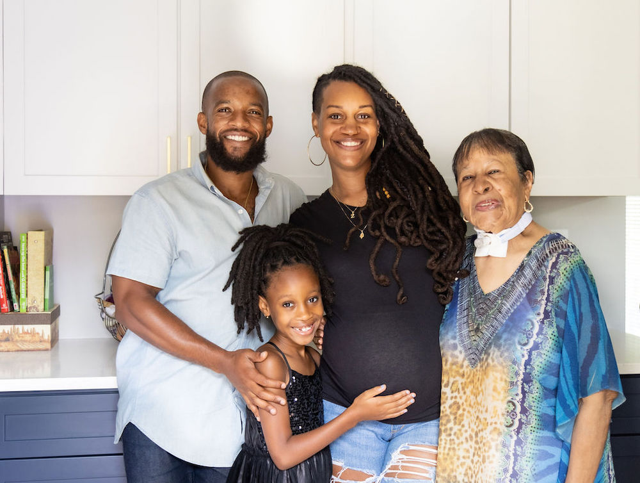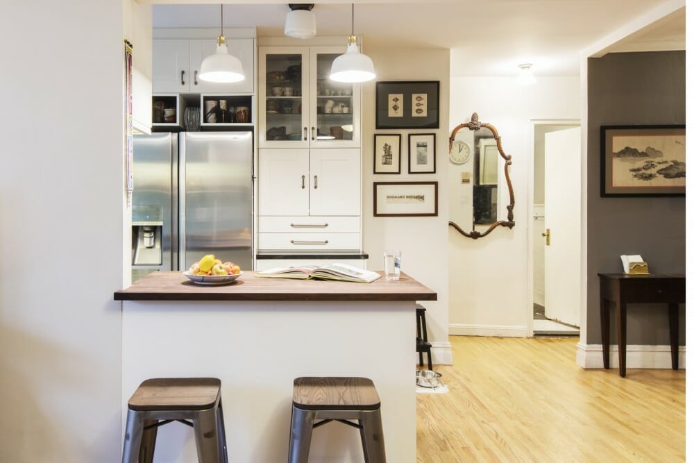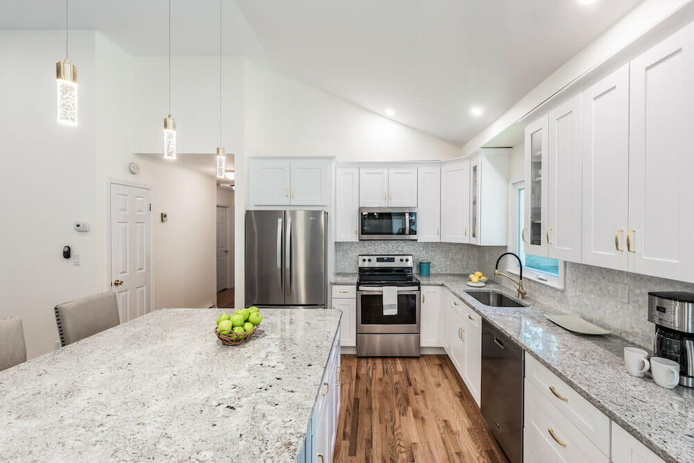A New Kitchen Makes Way for Two New Arrivals!
Sarah and Oleg’s game plan for their little galley kitchen seemed pretty straightforward: take down one wall to open the space up to the rest of the living room, and repurpose the dining nook for an office that might one day be a nursery instead. But when twin daughters arrived, this forward-thinking renovation went from nice-to-have to must-have!
Sarah, an Academic Dean for a charter school, and her husband, Oleg, moved into their Prospect Heights one-bed, one-bath co-op knowing they’d eventually want to do something more with their galley kitchen.
The kitchen was walled off to the living room with an entry point at each end. One door opened to the apartment’s foyer and one led to a windowed dining nook with shelving. Red floor tiles set a dark tone for the room and a prior renovation had missed the chance to extend the upper line of cabinetry toward the ceiling. Finishes aside, the extra dining space provided a few possibilities for new use. Opening the kitchen to the living room would create new bar seating and free Sarah and Oleg to re-purpose the dining nook as a small study. “One day…” was the thinking on the need for a nursery, so they decided to post their project on Sweeten and we matched them with Sweeten Expert Niki, who brought close to twenty years of residential and commercial design experience.
Sweeten brings homeowners an exceptional renovation experience by personally matching trusted general contractors to your project, while offering expert guidance and support—at no cost to you. Renovate to live, Sweeten to thrive!
Niki and her team helped Sarah and Oleg get started with plans to update the kitchen, maximize space, and bring modern style and white finishes to the new open-concept living room. Cabinets and counters came down to make way for the wall removal between the kitchen and living room. With the kitchen newly open, the team began relocating appliances to create a more convenient U-shape, with a dining bar peninsula serving as a partition between the two rooms. The sink stayed in place but the stove found a new home at one end of the kitchen, while a new stainless steel fridge bookends the other. Niki installed deep storage cabinets and electrical outlets in the knee space of the island, utilizing every square inch necessary for purpose and function.
Sarah and Oleg chose rows of light gray tile planks reminiscent of pale slate to line the kitchen floors, taking the place of the former brick-colored square tiles. Sarah knew she wanted finishes that were modern yet classic, and white cabinets topped the list. Niki specializes in crafting custom wood cabinetry, so she put these skills to good use for the couple, building and installing base and upper cabinets in clean white with crisp nickel knobs and drawer pulls.
The couple chose a muted gray quartz for the counters, and a stainless undermount sink with chrome faucet replaced the old set-up. Niki customized open shelving directly over the sink to offset cabinet uniformity, give easy access to everyday pieces, and give the kitchen a little more visual depth. The couple chose white subway tiles for their new backsplash, which reflect a bright glow thanks to under-cabinet lighting.
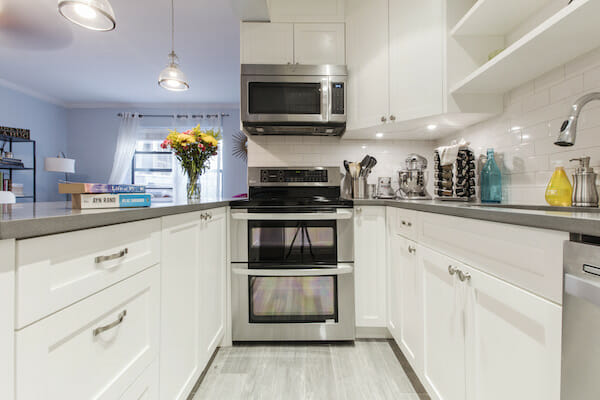
Sarah and Oleg prioritized room for a double oven from LG and compensated for space with a counter-depth french door Whirlpool fridge. A Whirlpool dishwasher rounded out the new appliances, and in keeping with the theme of “twos”, Niki installed a pair of glass pendants over the bar top, which accessorize the new space beautifully.
As for the bonus room fashioned out of the former dining nook, Sarah and Oleg were more than pleased to find the new space fit not one but two cribs, perfect for new twin sisters, Ava and Sophie.
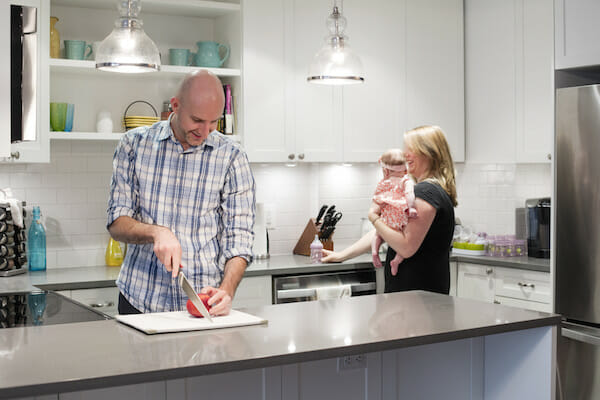
This gorgeous new space doesn’t let on that during the renovation process, a leak from a neighboring unit required extra work for the crew. Sarah reports that Niki and her team were completely flexible and took on the additional projects: finishing floors, repainting rooms, redoing molding and drywall, all to make sure the entire space came together. We’re so glad to hear this team made it all happen!
Kitchen selects >> cabinets: Custom / counters: gray quartz / sink and faucet: Kohler / double oven: LG / fridge: Whirlpool / dishwasher: Whirlpool / pendants and hardware: Home Depot
—
Sweeten handpicks the best general contractors to match each project’s location, budget, scope, and style. Follow the blog for renovation ideas and inspiration and when you’re ready to renovate, start your renovation on Sweeten.
