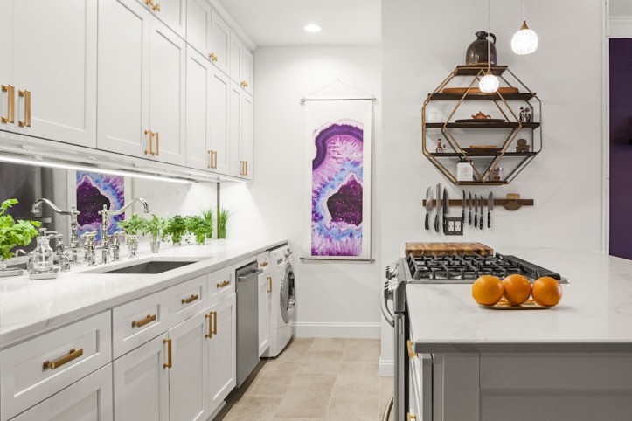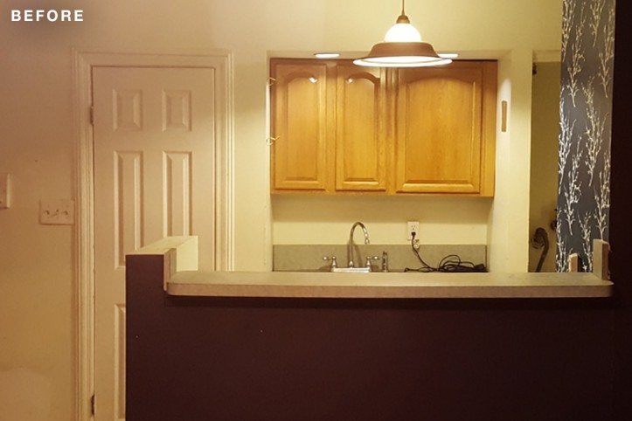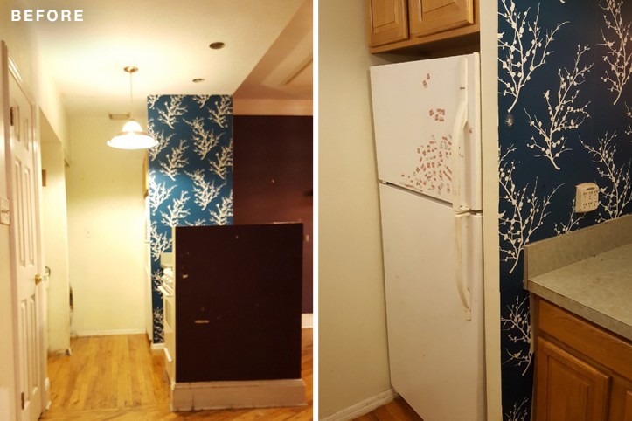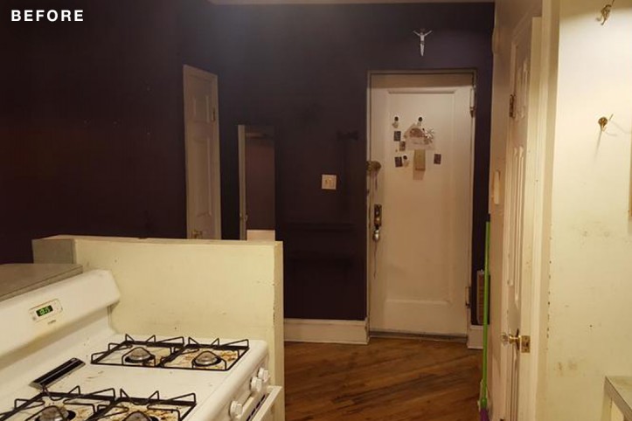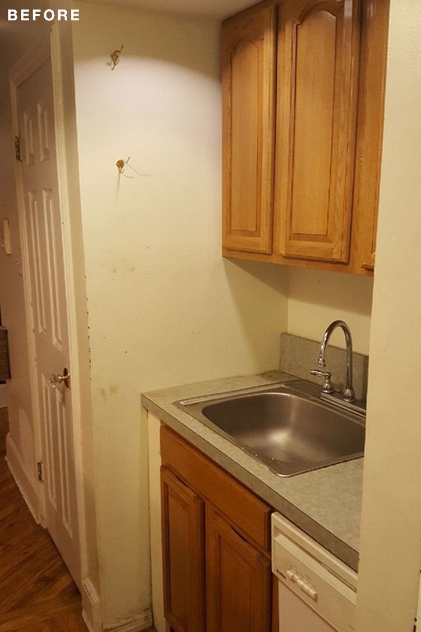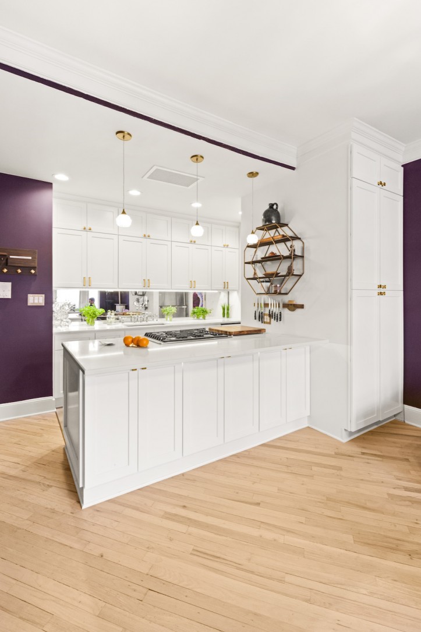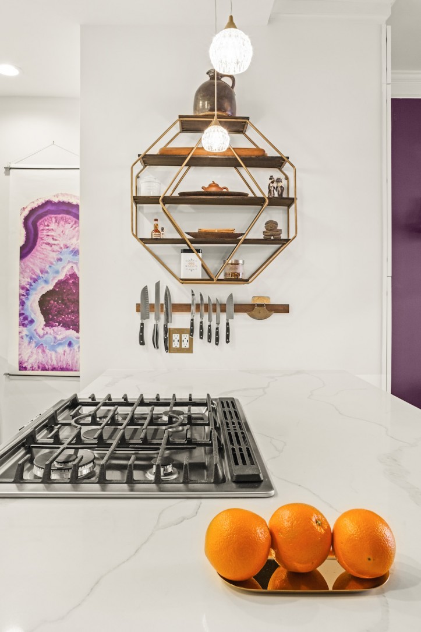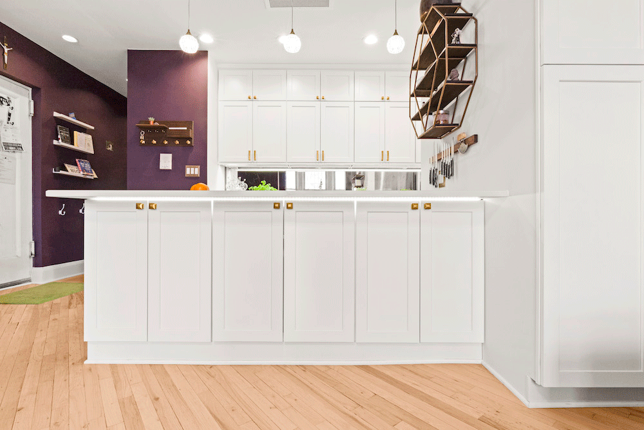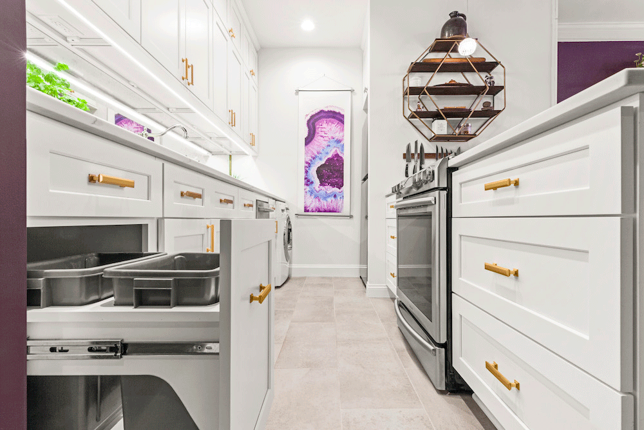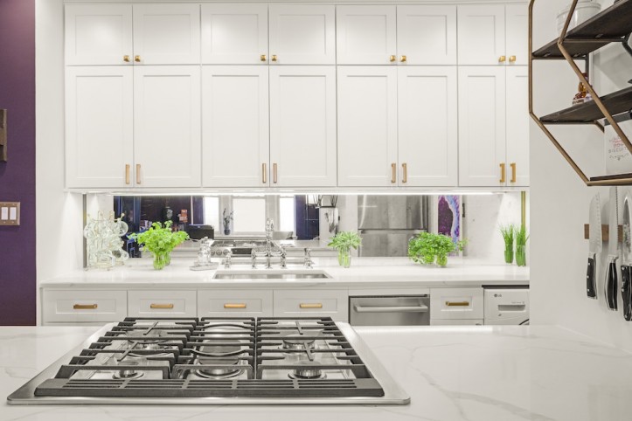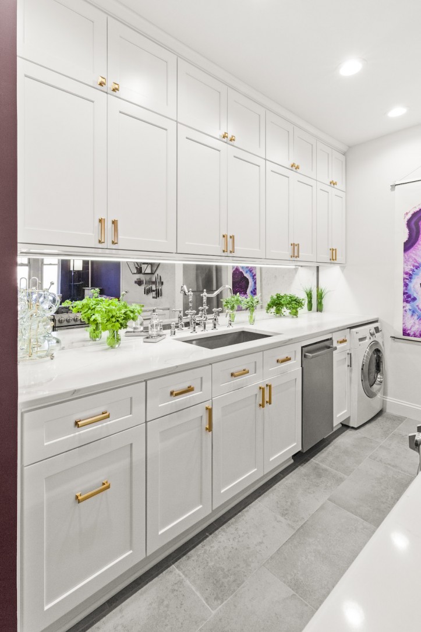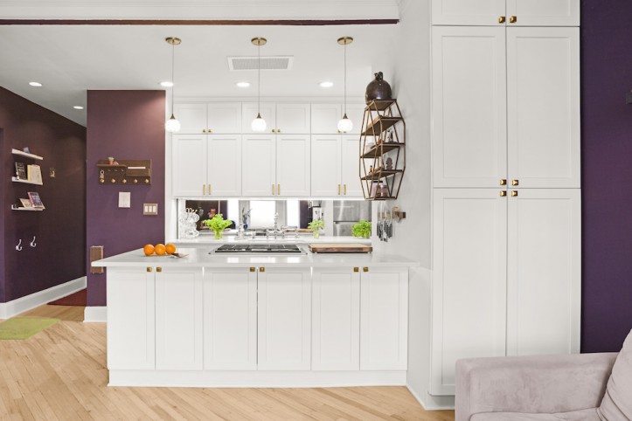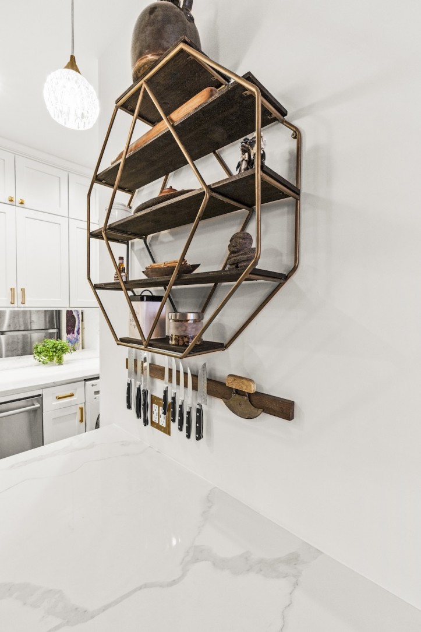A Kitchen Fit for the Lights on Broadway
A couple quintuples their counter space with tips for all-white finishes
Project: Open up a small kitchen in a one-bedroom Brooklyn co-op
Before: Marissa, who has had a “varied career” in theater and finance, purchased the 630-square-foot Prospect Heights co-op in 2012 and renovated the bathroom in 2014 (with Sweeten!). The photo of her bathroom has been saved 7,614 times on Pinterest to date and is Sweeten’s most saved pin.
Marissa planned on renovating the kitchen in the spring of 2016, but got married to her then-boyfriend, Jeremy, instead. If they had tried to plan a wedding and do a remodel simultaneously, “we would probably run out of money and, someone—me—was going to have a nervous breakdown coordinating both,” she recounts. So they put the renovation on hold until well after the wedding. They considered renovating based on choices made purely for resale reasons but decided to follow their particular vision instead. “It was going to be way more expensive than a traditional kitchen flip,” she said. “But, in my defense, design is an important part of my life and how often will I get a chance to design a gut-renovated kitchen?”
The apartment hadn’t been renovated since the 100-year-old building became a co-op in the early ‘80s. The kitchen worked, but was dated, lacked storage, and only had 24 square inches of usable counter space. The couple are avid cooks and the kitchen was so cramped, Marissa said, “that we had to instill a rule of only one person allowed in the kitchen at a time—for marital harmony and personal safety.” A raised bar on the peninsula further blocked the kitchen from the living room. “That was a bit isolating for both the cook and the non-cook when all you want to do is reconnect with your spouse after work while prepping dinner,” she explained.
Since the living room and bedroom walls were dark, the new kitchen needed to be lighter to balance out the space. “I wouldn’t have gone with a white kitchen if I didn’t have the lighting decisions correct, though,” said Marissa, who drew from her background as a theater lighting designer.
After: With a plan in mind, Marissa and Jeremy posted their project to Sweeten, a free service matching homeowners with vetted general contractors, and chose a “wonderfully communicative” contractor. He helped them get the layered lighting she envisioned, “where I needed it, at color temperatures that I liked, and that I could mix to be flattering so we could pull off a white kitchen. If we should age-in-place and need crazy bright lights one day, we have the ability to turn the kitchen into an airport runway. But for now, a mix of one-half to one-quarter intensity feels just right in our space.”
“I sourced, purchased, and refinished the pendants on the peninsula and our contractor allowed me to measure the exact height I wanted them, texting me photos during the installation. He even installed dimmable, under-the-peninsula LED lighting for the cabinets facing the living room so that we can see what’s inside them in spite of the countertop overhang’s shadow!” Marissa loves the ability to control the lighting with such variability and said, “I can match any mood or task I require from it.”
Sweeten brings homeowners an exceptional renovation experience by personally matching trusted general contractors to your project, while offering expert guidance and support—at no cost to you. Renovate expertly with Sweeten
Admittedly a bad duster—and one with pets—Marissa knew that open shelves instead of upper cabinets, “while super trendy and spacious feeling, just didn’t fit our lifestyle.” With all that open space, she might end up feeling annoyed by not having matching bowls on display. “And I certainly don’t need more things,” Marissa said. “I wanted it to straddle contemporary and traditional style and I feel my design was successful in that regard.”
Metal finishes were mixed to keep them from looking the same. “I went wild with the cabinet hardware. If I have a change of heart later, or a future buyer decides that they don’t like them, it’s an inexpensive and easy swap.” She was careful to use “classic” metals for the more complicated to replace items like the stainless steel appliances and sink, polished nickel faucet, sprayer, and soap dispenser.
While the antique mirror backsplash, white marble-look quartz peninsula, and white cabinets were part of Marissa’s original plan, she admits the backsplash was a bit of a leap. “While mirrors are best for bouncing light in a space with few windows and making a room appear larger, I wanted an antiqued mirror so as to soften the reflections in it,” she said. For the countertops, there was a discussion about Calacatta Borghini marble, but Jeremy was concerned about upkeep. “I was less concerned because I think lived-in, scuffed up, and even stained marble is beautiful,” Marissa said. The quartz version of the marble look-alike ended up being the same price, easier to source, and less delicate. “We both love how gorgeous and low maintenance the countertops are,” she said.
To gain counter space, they got a washer/dryer combo unit. Previously, there was a stacked washer/dryer and a gas dryer vent. “While a gas dryer dries clothes much faster than a ventless dryer, I wanted the extra counter space more than I wanted clothes dried in 20 minutes,” Marissa said. They capped off the gas vent and went long with the back counter. “Now we put in our laundry at night and in the morning it’s dry and we have a nice clear counter above it to fold our clothes before we put them away. It fits our lifestyle.”
The biggest challenge they faced was what Marissa calls “‘The Night of a Thousand Terrors, aka Emergency Plumbing Night,’ which ended up doubling our budget overages. We planned for a 20 percent budget overrun but spent closer to 50 percent more, because of that single night.” The demo exposed an unforeseen problem in the walls—pipes running through the middle of the newly expanded kitchen. As planned, it took a plumber three hours to retrofit the pipes into the space they needed to retain the kitchen’s orientation. But once the gas pipe was retrofitted, it was unable to be sealed: the condensation from nearby water pipes prevented the sealing materials from working.
After a 16-hour emergency job with three plumbers, they had to shut down the entire apartment stack’s waterline and install drain valves in the basement for every apartment above them just to seal that one gas line (under newer building codes, these would have already been in place). The emergency work ended at 3:00 am and it wasn’t until the next morning that everyone’s water and gas was turned back on. “We sat on the front steps of the building, apologizing in person to all our neighbors who passed by during that horrific evening. We handmade apology cards and sent bottles of wine to all the affected neighbors and found a fun educational game to give to our toddler neighbor. People should build these apology gifts in as line items into their budget,” Marissa said. “But in the bigger scheme—our stack of apartments now has drains installed where they should be.”
Despite the challenges, Marissa and Jeremy are thrilled with their new kitchen. “I am excited about so many parts of our kitchen that I don’t know if I can pick a favorite!” she said. “I love that we quintupled (or more) our counter space, I love that I can independently control the intensity of all of the lighting in the kitchen, and I love that I can have a conversation with my husband while one of us is in the kitchen and the other is on the couch.” Working with her Sweeten general contractor was one of the highlights of the project. “He was wonderful about checking in with me. His communication skills were top notch. I cannot stress enough how pleased I am with his finished work. He wanted things done the right way and not just the easiest way.”
Bonus: Marissa knew she needed an eye-catching piece for the wall above the peninsula. “It’s the first thing you will see, walking into the apartment,” she said. “I found a knife rack made out of dark walnut wood fairly easily (Amazon for the win!), but for the life of me, I couldn’t find a small interesting shelf.” She ended up coming across an octagonal shelf on Wayfair that “charmed” her with its shape but was the wrong color so she painted the black metal gold and stained the wood with a darker shade before assembling it.
Style finds: Glazed porcelain floor tile: MSI Stone. Kitchen cabinets: Select Kitchen. Southern Hills Satin Gold cabinet hardware: Amazon. Sink: Dowell. Randolph Morris Bridge faucet: Vintage Tub & Bath. Refrigerator: Samsung. 800 Series dishwasher: Bosch. Stove: Samsung. Combo washer/dryer unit: LG. Kersey mini pendant: Elk. Wevet paint color: Farrow & Ball. Oak hardwood floor stain and Traffic HD finish: Bona.
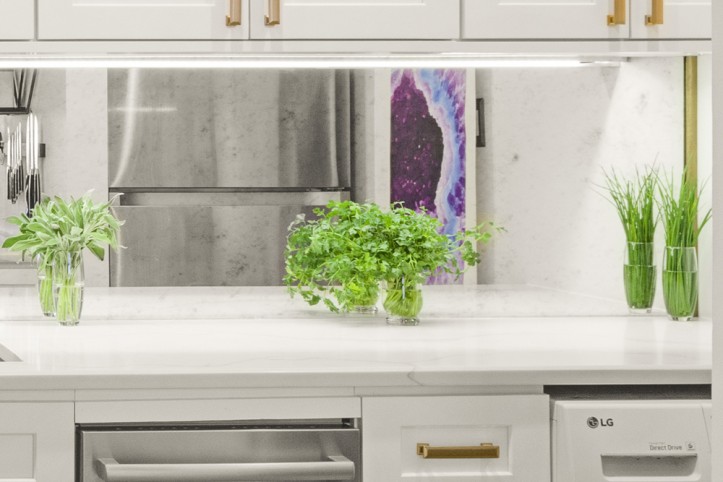
—
Sarah renovated her “closet-like” kitchen in Prospect Heights and doubled her storage by taking advantage of every available inch.
Sweeten handpicks the best general contractors to match each project’s location, budget, and scope, helping until project completion. Follow the blog for renovation ideas and inspiration and when you’re ready to renovate, start your renovation on Sweeten.
