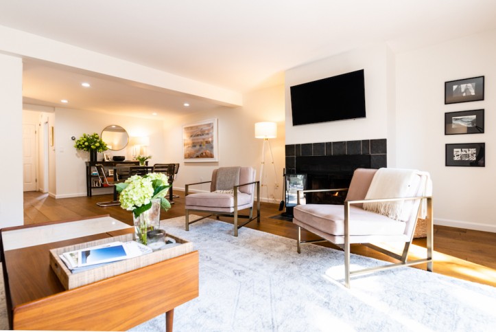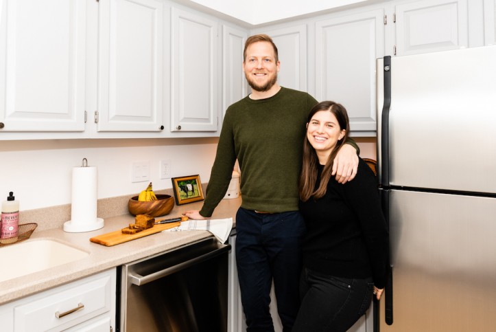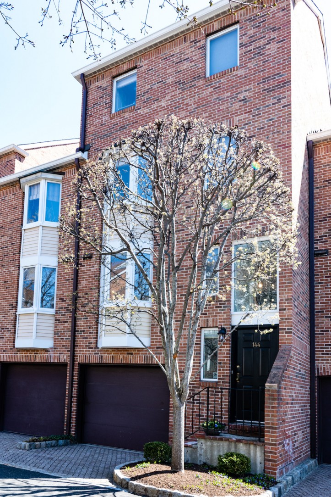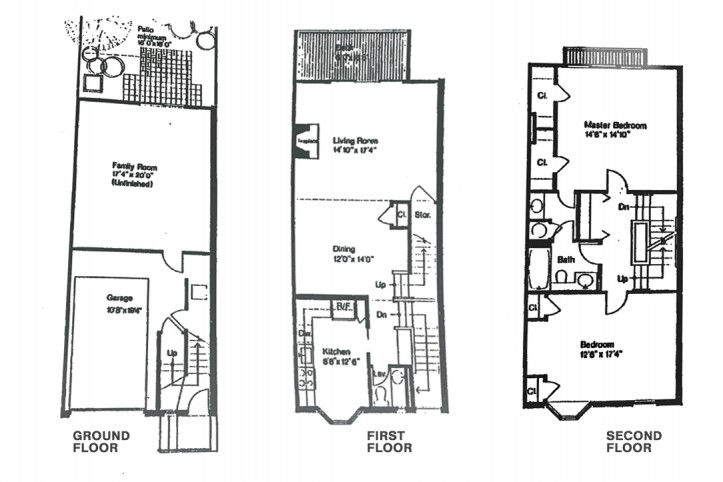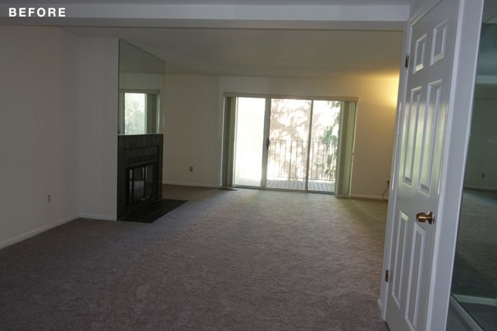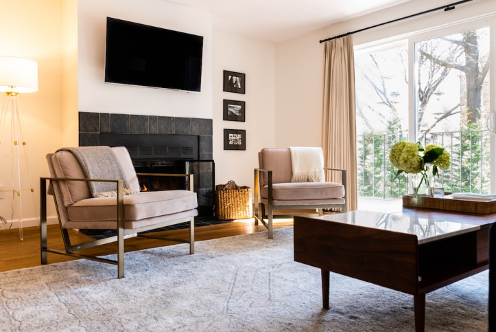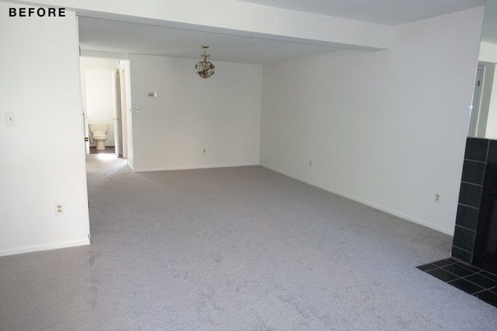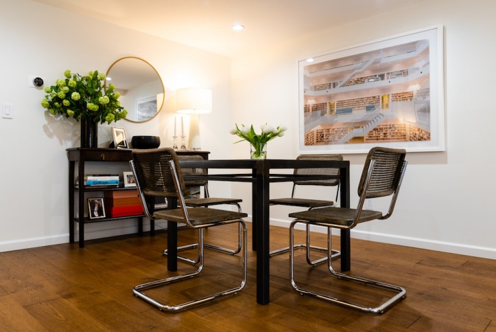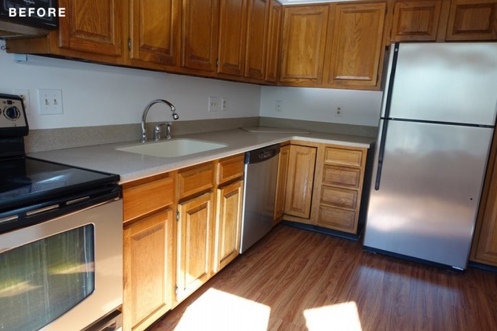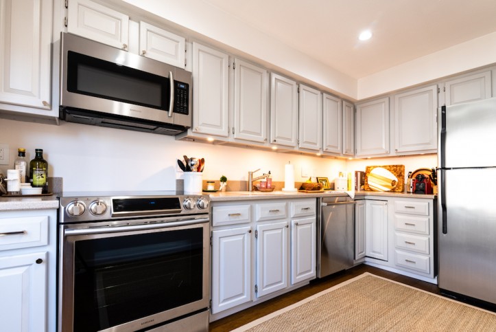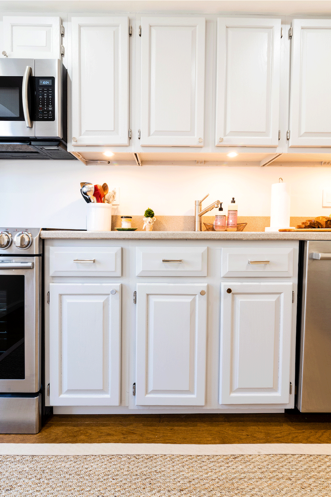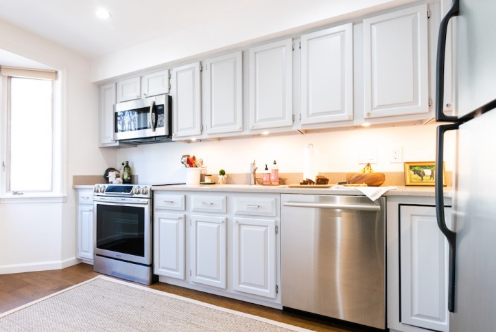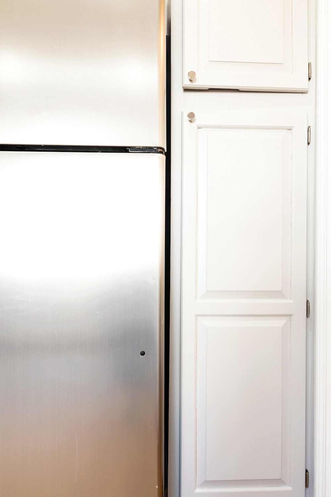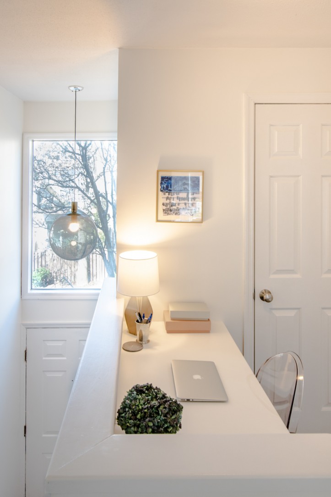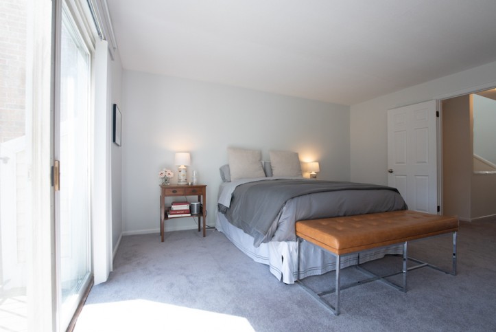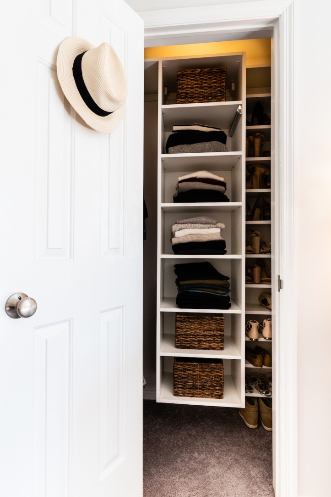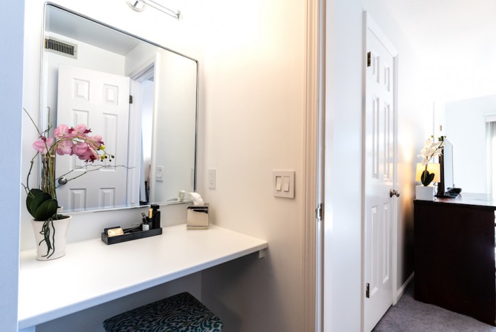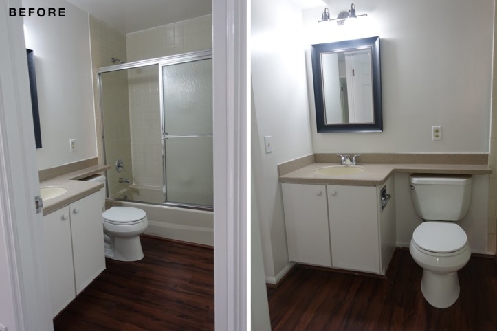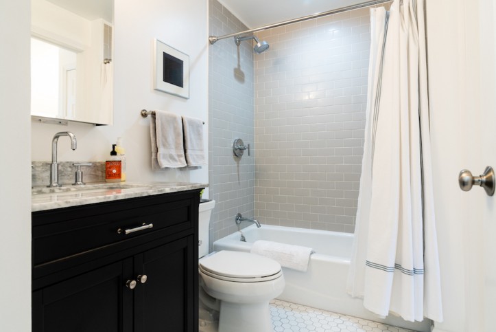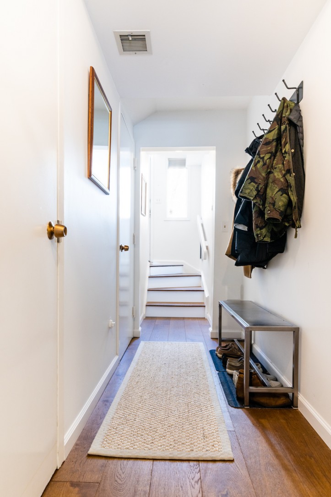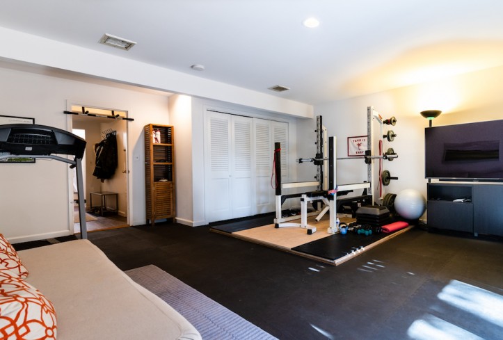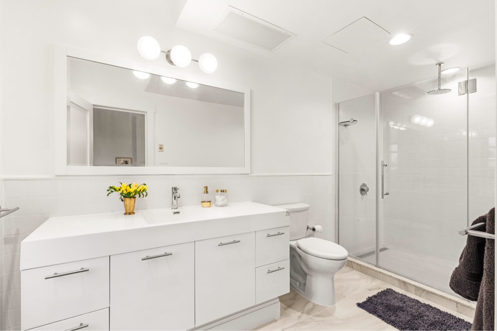A Second Homecoming—from City to Suburb
A Connecticut couple refreshes their first townhouse
In 2016, Brooklyn homeowner Lauren embarked on her first Sweeten renovation. The result: a beautiful alcove studio that was featured in a New York Times story on organizing small spaces. In 2017, she moved to Connecticut to join her fiancé and upgraded to a 3,000-square-foot condo in Stamford.
Space was no longer an issue, but the home appeared to be stuck in the early ‘80s. There was also a suspiciously damp smell from the accumulation of several leaks during the previous owners’ time there. Given her positive past experience with Sweeten, Lauren returned to post her latest project to find the best contracting team. (Luckily, Sweeten had recently expanded its free service, matching homeowners with vetted general contractors, to Fairfield County.) Read on for her take on renovating with Sweeten outside of New York City!
Guest post by Stamford homeowner Lauren
This is now my second Sweeten renovation and my first time renovating with my fiancé, Austin. After remodeling my Brooklyn Heights co-op, I ended up moving to Stamford, Connecticut, the following year and started looking for a condo to buy with Austin. The search didn’t take long and we found a 3-bed, 2.5-bath townhouse that was in need of some updating before we moved in. The unit had lots of potential, but it was dated and hadn’t really been touched since it was first built over 30 years ago: orange oak kitchen cabinets, vinyl flooring, wall-to-wall carpeting, mirrored walls—you get the idea.
Once we had a vision for the space, and given how smoothly my first renovation experience had gone, it was only natural that we turned to Sweeten again to help us find our contractor. The Sweeten contractor we chose was incredibly organized, professional, and had a very detailed quote, which we appreciated. Some contractors struck us as too hopeful with regard to project scope, while others were “doom-and-gloom” purveyors, finding calamity behind every piece of drywall. Our contractor tempered our enthusiasm by identifying challenges we didn’t see coming but never told us something couldn’t be done. He was attentive and imaginative.
Since I was leaving my recently renovated apartment to start our life together in Stamford, we needed to bring some of the modern city elements to the suburbs. One of the challenges was the large amount of space to be updated without having a huge budget. Since we had plans to grow into the space over time, we decided to focus on the areas we’d use the most—the first two floors and the master bathroom. We wanted the unit to feel current with our own choices but without ripping everything out.
Austin and I worked really well together and collaborated on elements that were important to us. He pushed for the recessed lighting in the kitchen and dining room, whereas I was excited about the engineered floor and spent weeks reviewing my selection. Believe it or not, I found the flooring company on a deep-dive on Instagram. There were no local distributors or showrooms, but I was able to track down a salesperson in Texas who helped me select the material remotely. When it arrived, I knew it was the best decision; it really transformed the space.
From the start, we knew the wall-to-wall carpet on the first two floors would be replaced with engineered hardwood. The kitchen cabinets would be repainted and new appliances added. We increased the kitchen storage and functionality by adding the Simple Human under-sink trash and recycling bins. Roll-out chrome baskets held strainers and cleaning supplies and pot lids sat on racks.
Sweeten brings homeowners an exceptional renovation experience by personally matching trusted general contractors to your project, while offering expert guidance and support—at no cost to you. Renovate expertly with Sweeten
Adding a bill-paying station/drop zone just outside the kitchen made a big difference. It used to be an extra kitchen cabinet. But in order to make the space work for us, I knew we needed a work area that wasn’t the dining room table.
In the master bedroom, we added California Closets to maximize the space. The closets had an odd layout, so a custom system enabled us to design it to fit our needs. The master bath was refreshed with new tile and fixtures.
An entryway on the lower level from the garage leads you to our gym. Our Sweeten contractor worked incredibly hard on these stairs after the carpeting was removed. He showed his skills laying down the plank, nosing, and risers, especially with the corners and angles.
A home gym/multipurpose room was created on the lower level. Our contractor covered the concrete floor with a specific floor paint as a moisture barrier and then laid down interlocking foam floor tiles. They were more cost-effective and functional than continuing the engineered wood into this space.
Every renovation has its ups and downs. In this one, we kept discovering water damage! When we bought the condo, it had a musty smell, so we knew we were going to find some sort of water issue, but I don’t think we realized how much. The previous owners just covered up rotten subfloor with new carpeting in multiple places. And when they decided the lower level needed a closet, they just framed it out right on top of the shag! So it proved comical when we tried to remove the old carpet and found ourselves using pliers to get every last bit of remnant out.
Our Sweeten contractor and his team worked late into the evenings and on many weekends to keep up with our scheduled move-in date. Unfortunately, our flooring got delayed, and that held him up, but he was proactive and able to work on other projects in the apartment.
Now that the renovation is complete, we learned it will always take longer than you had hoped, but in the end, it’s all worth it. Make all of your design selections in advance of starting construction. You can cut down on costs by taking on some of the work yourself, but there’s a reason why professional contractors stay in business. They quickly finished what would have been gargantuan tasks to amateurs like us.
Austin and I love our new space. Friends and family come over and are so impressed with the transformation. My second Sweeten renovation went as well as my first, and I think it speaks to the company and the quality contractors that are in the Sweeten network.
Lauren and Austin, thanks for showing us your updated townhouse—and for being repeat customers! We love “serial renovators”!
KITCHEN RESOURCES: Newport Collection Monterrey oak floor: Garrison Collection. Kitchen cabinets: Original. Smoke Embers paint color, #1466: Benjamin Moore. Martha Stewart Collection cabinet hardware: Home Depot. Kraus sink/faucet: Home Depot. Samsung range, Samsung microwave, and Bosch dishwasher: Lowe’s.
BATHROOM RESOURCES: Festival Metro White Matte Hexagon Porcelain Mosaic floor tile, #100139260: Floor & Decor. Bright Tender Gray Subway Ceramic Tile wall tile, #914109413: Floor & Decor. Purist towel bar, shower fixtures, and toilet paper holder: Kohler. Sink/vanity: Lowe’s. Kohler toilet: Home Depot. Lighting: Destination Lighting. Sink mirror: Lowe’s. Vanity mirror: Pottery Barn.
—
When it came time to move into a larger space, Chong and Adam upgraded from a small apartment in Jersey City to a condo in Fort Lee and renovated the kitchen, dining area, and bathrooms.
Refer your renovating friends to Sweeten and you’ll both receive a $250 Visa gift card when they sign a contract with a Sweeten general contractor.
Sweeten handpicks the best general contractors to match each project’s location, budget, and scope, helping until project completion. Follow the blog for renovation ideas and inspiration and when you’re ready to renovate, start your renovation on Sweeten.
