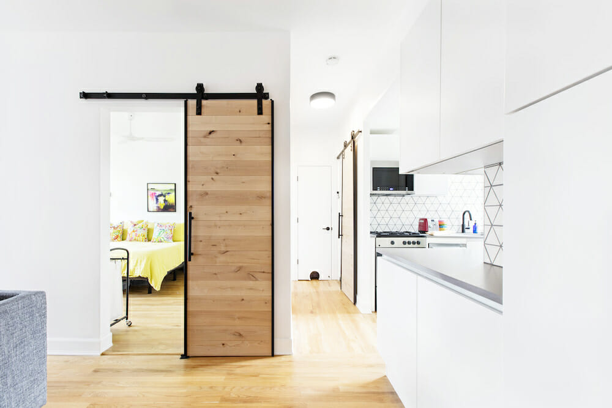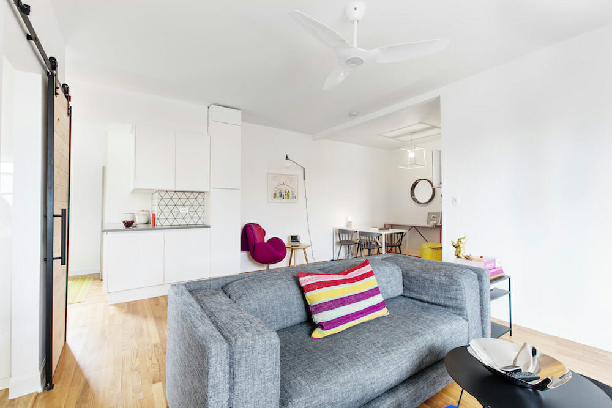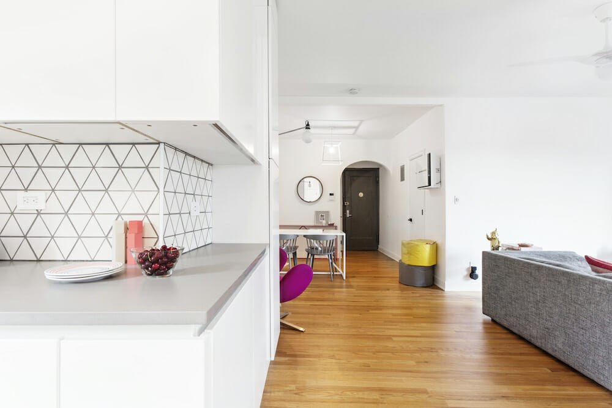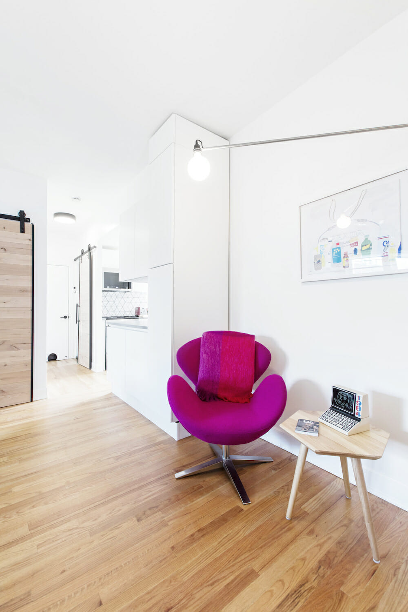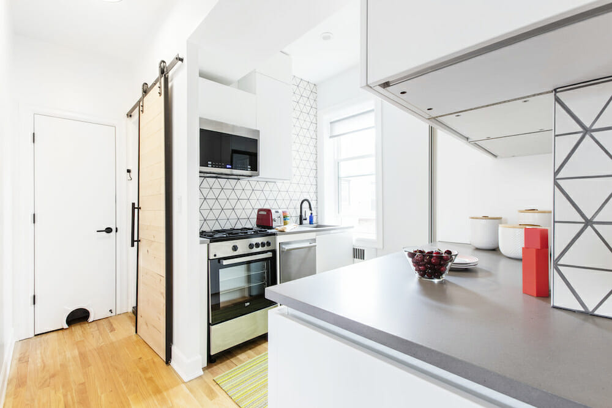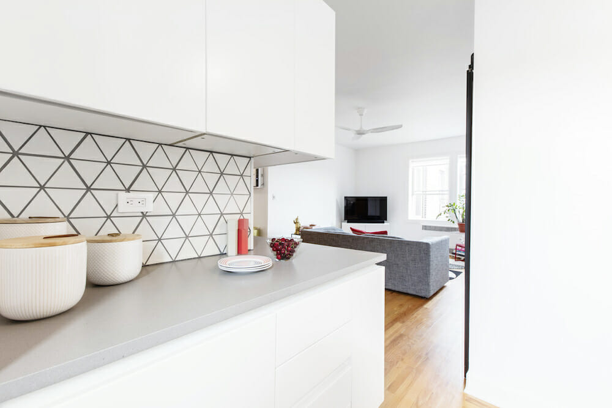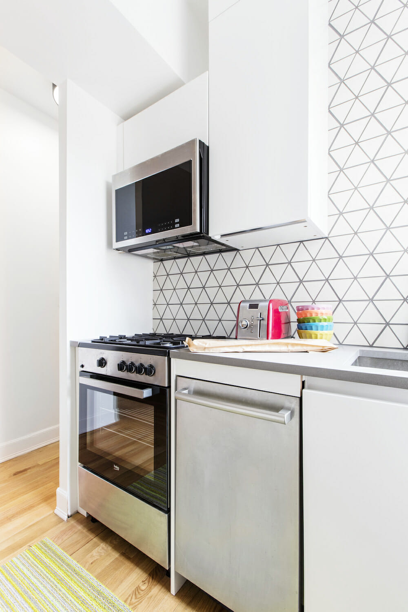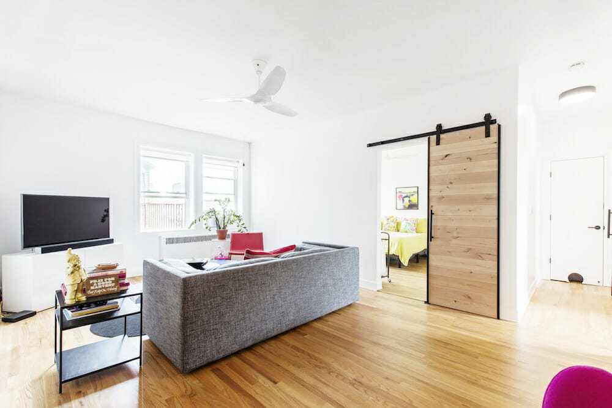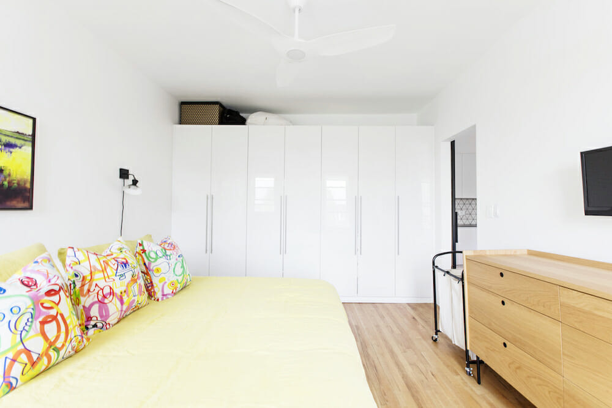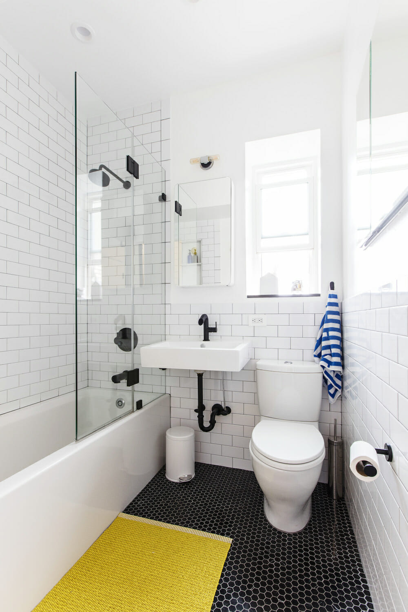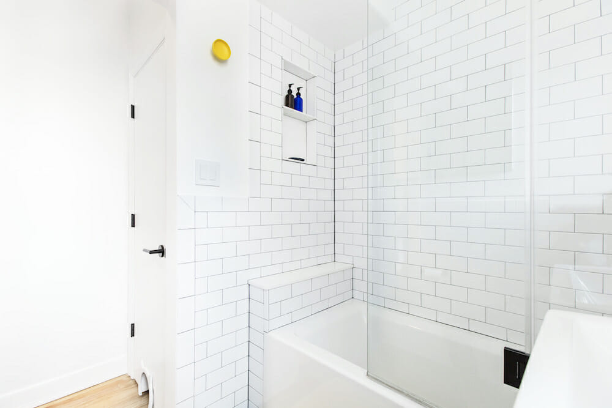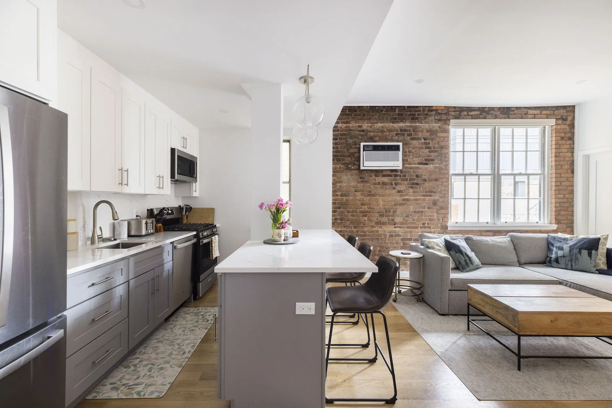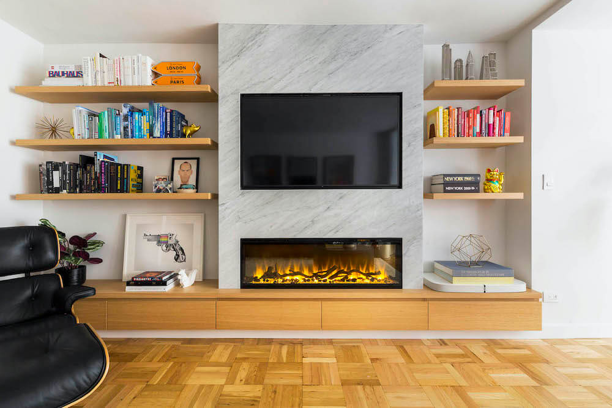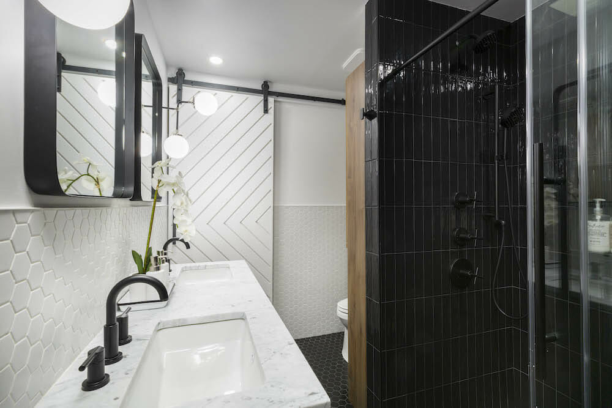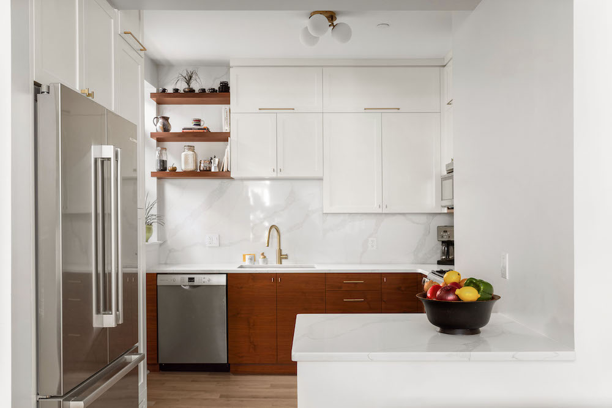A Home Becomes a Pied-à-Terre in Jackson Heights
A remodeled space is a welcome home on the East Coast
- Homeowners: Nellie and Lauren posted their pied-à-terre on Sweeten
- Where: Jackson Heights, Queens, NYC
- Primary renovation: Modernize a 700-square-foot apartment with open sight-lines and storage
- With: Sweeten general contractor
- Homeowner’s quote: “It was our contractor’s idea to add some molding at the bottom and frame it on the sides to make [the closet] look built-in.”
“After” photos by Miao Jiaxin
Nellie, who works in television, and Lauren, a designer, had a nagging thought every time they paid their rent: their hard-earned money could go toward their mortgage rather than paying for someone else’s.
With the looming closure and repair of their main transport artery, the L subway line in Brooklyn, they finally took the plunge and bought an apartment. The 700-square-foot, one-bedroom co-op was built in Jackson Heights, Queens, in 1936. “It’s a peaceful vibrant neighborhood that we’ve come to really enjoy,” Nellie said. (As fate would have it, a job relocation brought the couple to Minnesota following the purchase and renovation, so they maintain their Jackson Heights pad as a pied-à-terre in NYC.)
The apartment’s initial appearance was bland and uninspired, calling for opening up the kitchen, giving the living room more flow, and updating the bathroom. A fire a few years earlier had destroyed much of the original prewar detail, which took the pain out of the couple’s decision to modernize the space. “Our style, in general, is modern, so we like clean lines and black accents,” Nellie said.
In evaluating the whole apartment, it also felt too compartmentalized; opening it up would make a smaller home feel big and airy. To execute their remodel, they posted their project on Sweeten to find a contractor in Queens to create their vision.
“We had heard that living in a space during a reno can be stressful and we knew we wanted to renovate, so we extended our rental lease.”
Renovate to live, Sweeten to thrive!
Sweeten brings homeowners an exceptional renovation experience by personally matching trusted general contractors to your project, while offering expert guidance and support—at no cost to you.
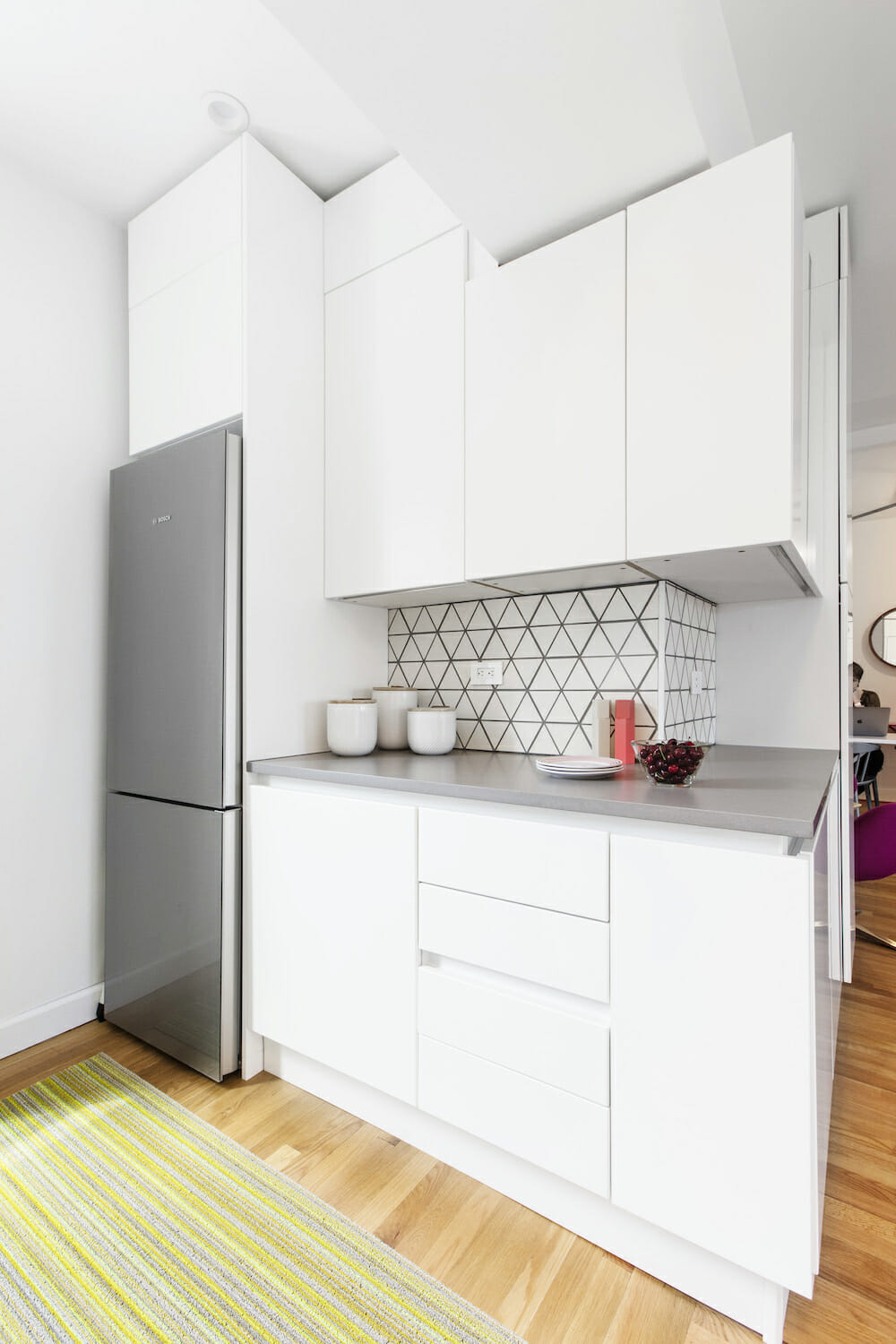
In the bedroom, the first port of call was the closet—there wasn’t any storage in the room. Nellie and Lauren picked out something large, but simple from Ikea. Their general contractor installed it but needed to shift the entrance to the bedroom to accommodate it. “It was our contractor’s idea to add some molding at the bottom and frame it on the sides to make it look built-in,” Nellie said. Custom knobs also elevated the wardrobe’s appearance.
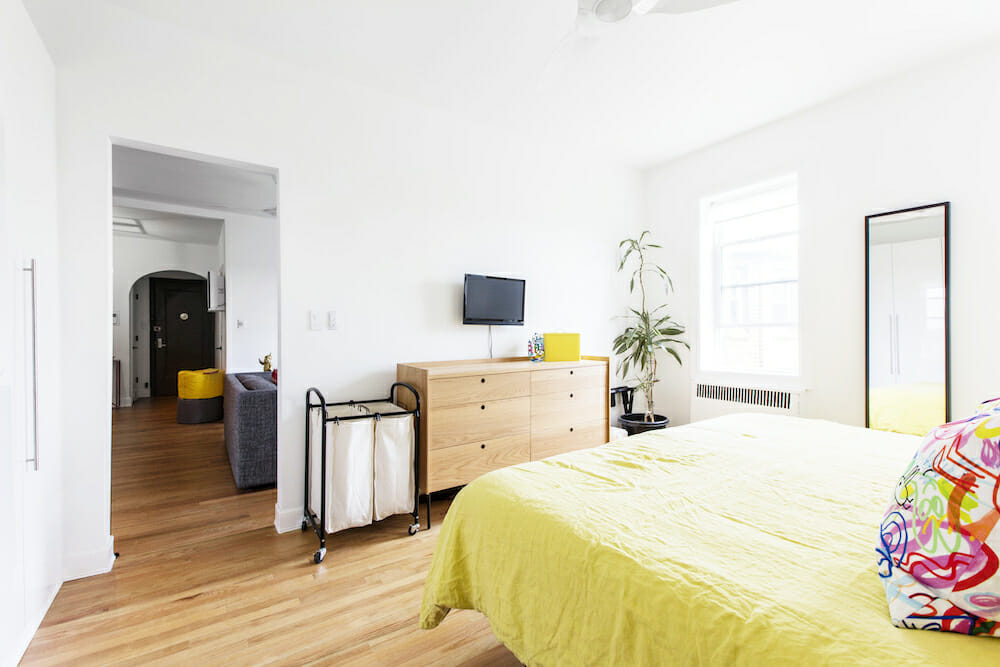
When planning the bathroom, Nellie and Lauren originally dreamt of a walk-in shower. Instead, they opted for a sunken tub with a hinged glass door. Although the couple’s aesthetic was modern, they gave a nod to the apartment’s prewar roots by installing classic subway tiles on the walls and black hexagon floor tiles.
Their contractor discovered that much of the shower wall could be pushed back four inches. Where the wall couldn’t be pushed back, he added a handy ledge right next to the shower with a niche shelf to store items. Previously, the bathroom door had swung in. Nellie and Lauren envisioned a pocket door to reclaim some of that space. However, wiring in the walls made this impossible. Instead, they opted for a barn door (they also added a barn door for the bedroom near the apartment entrance).
The couple decided not to live in the apartment during the renovation. “We had heard that living in a space during a reno can be stressful,” Nellie said. “and we knew we wanted to renovate, so we extended our rental lease.” They did move in with an incomplete kitchen. “We set up a makeshift kitchen with a folding table and just ate takeout and food from an air fryer for maybe three months,” Nellie said. “We did dishes in the bathroom sink.”
Connect with Sweeten contractors
The entire apartment was painted white for a bright backdrop. Voice-activated ceiling fans—“I’m kind of a tech junkie,” Nellie said—have proven perfect for both summer and winter. To further open up the apartment, the duo removed a wall that separated the foyer from the living space to allow natural light to flow into that area. Initially, they didn’t know what to do with the space and eventually turned it into a small seating area. “I think where we’ve landed now makes sense, but it took some time to get there,” Nellie said.
Lauren and Nellie loved the whole renovation process, although decision fatigue did set in towards the end. “You don’t realize how many decisions there are to be made,” Nellie said. One bit of advice the couple has for other first renovators is to be prepared for your project to take longer than planned.
In working with their Sweeten contractor, Lauren and Nellie are “thrilled” with the final results of their new home. They see their new-look apartment as an embodiment of who they are as people. “It’s quirky and fun and colorful and modern—all of our favorite things,” Nellie said.
Thank you, Lauren and Nellie, for sharing your New York home!
Material Resources
KITCHEN RESOURCES: Kitchen cabinets: ARAN Cucine. Countertops: Tiles by Kia. Backsplash: Clé. Sink: Kraus. Faucet: Brizo. Refrigerator and dishwasher: Bosch. Stove: Beko. Paint: Benjamin Moore
BATHROOM RESOURCES: Tiles: Tiles by Kia. Hardware: Signature Hardware. Shower fixtures: Brizo. Sink: Build.com. Toilet: Toto. Lighting: Schoolhouse. Mirror and medicine cabinet: Ikea.
LIVING ROOM RESOURCES: Light fixtures: ABC Home. Paint: Benjamin Moore.
BEDROOM RESOURCES: Light fixtures: Urban Outfitters. Paint: Benjamin Moore.
Originally published on July 18, 2019
Updated on June 28, 2023
—
Sweeten handpicks the best general contractors to match each project’s location, budget, scope, and style. Follow the blog, Sweeten Stories, for renovation ideas and inspiration and when you’re ready to renovate, start your renovation on Sweeten.
