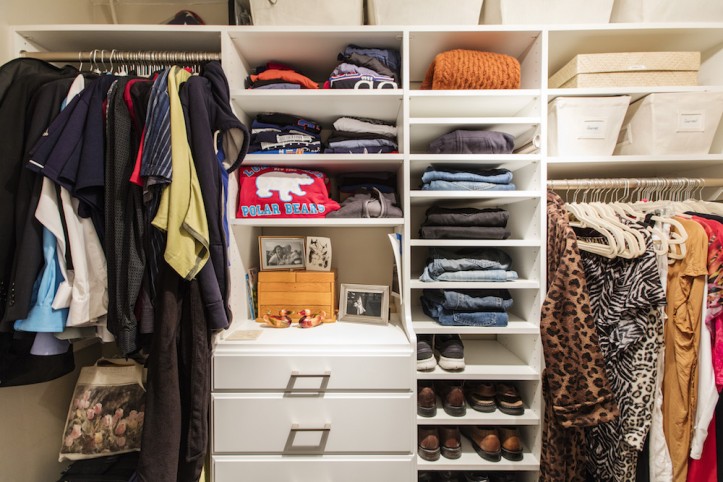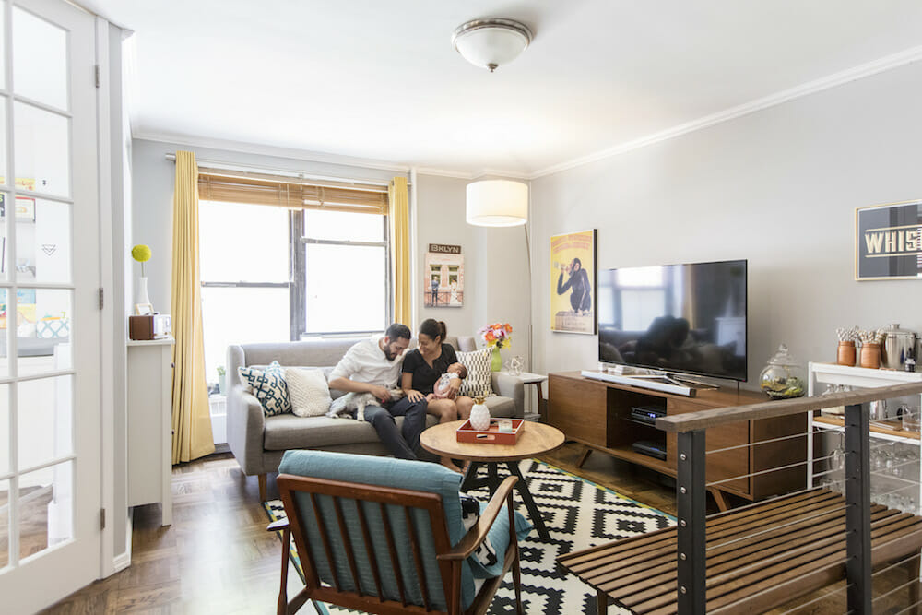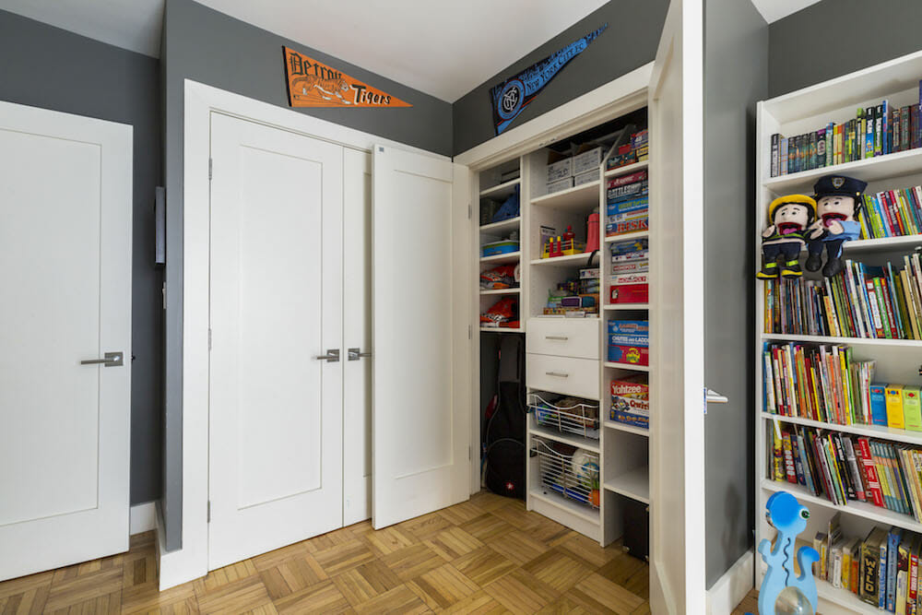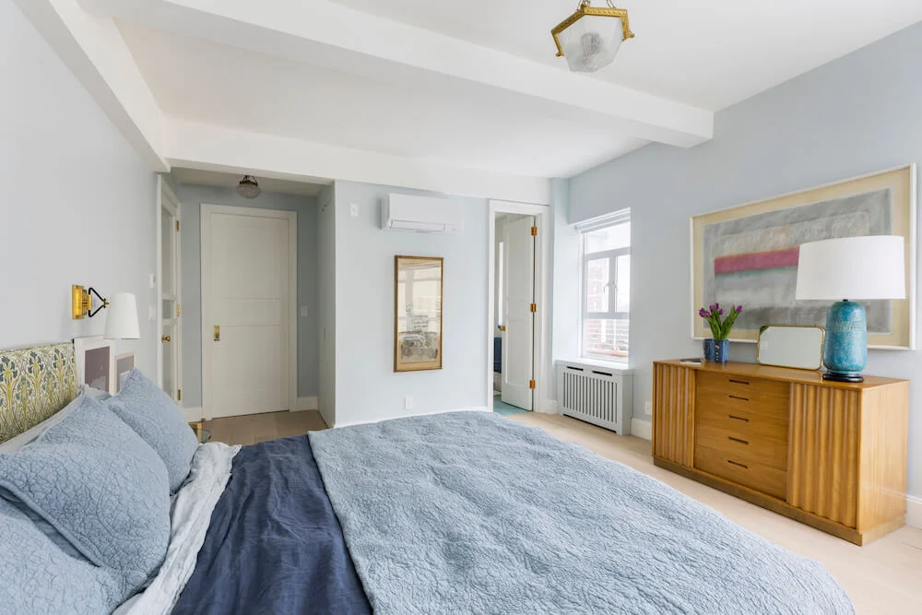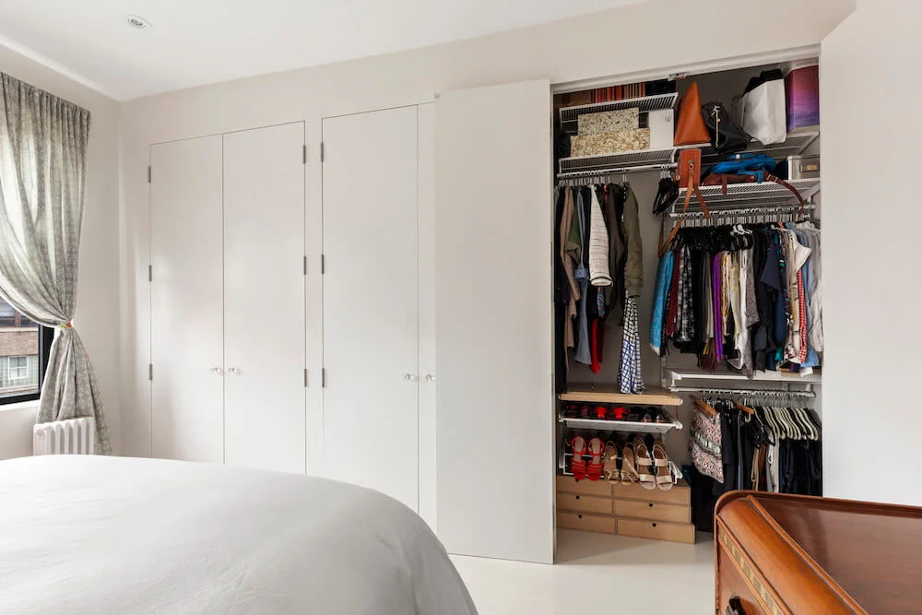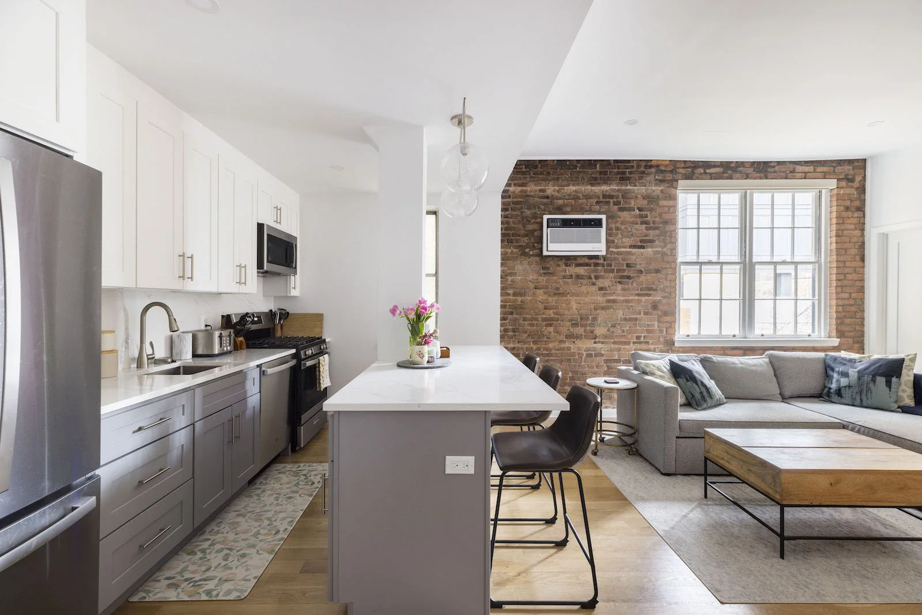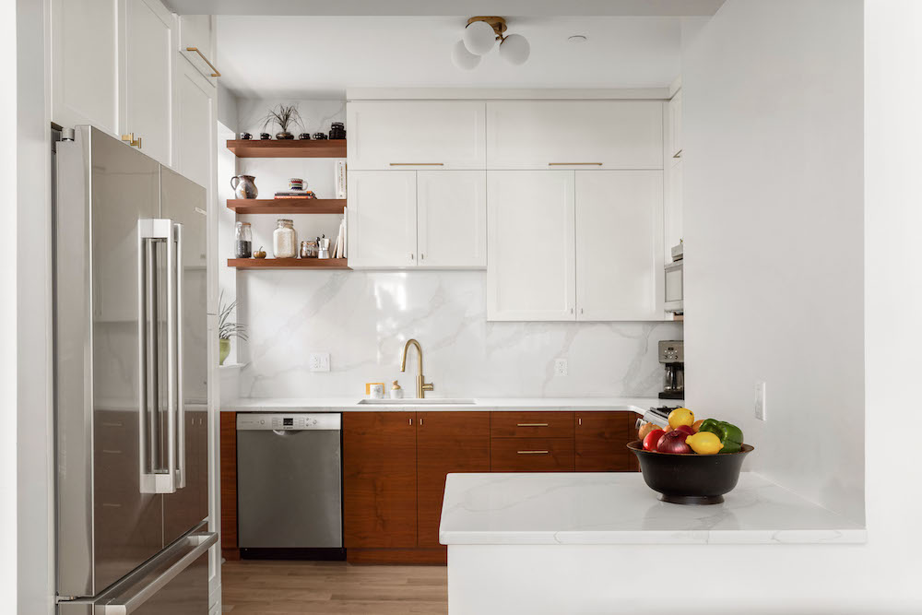An Interior Designer Rearranges Order in Her Bedroom
When designer, Whitney and her fiancé, Laurence, moved into their 1,000-square-foot co-op in Forest Hills, Queens, they were prepared to create a home to accommodate their newlywed lifestyle and different work schedules. First on the list: remedying a series of separate and awkward bedroom closets—one of which was within another closet (!). They sketched a walk-in closet and dressing room with better flow, re-stained their floors to a modern finish, and combined their belongings from their previous places, all with the wedding date fast approaching. They reached out to Sweeten, a free service matching homeowners with vetted general contractors, and by project end, they loved the results so much, they extended the job and added to their scope.
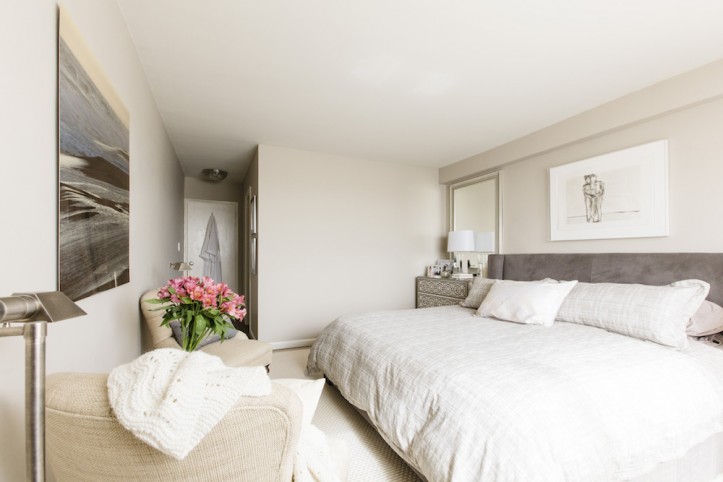
Guest blog post by Whitney in Forest Hills, Queens
We looked at so many apartments. We stopped counting at 50. We felt discouraged after being outbid on two other apartments by all-cash buyers. But we kept coming back to this apartment. It was different than the others. It was spacious and the wide-open views, natural light, and Southern exposure were alluring. We were willing to overlook the years of wear because it had potential. Ultimately, we were seduced by the view of the Manhattan skyline. Having both lived in NYC studios for over 15 years, Laurence in Sunnyside and me on the Upper East Side, the large bedroom was certainly a plus, but the awkward closet layout was cumbersome.
There was a typical small closet with a simple rod and shelf configuration that had a bi-fold door that could only be opened if the bedroom door was in the closed position. A four-door, full-height mirrored built-in unit concealed the door to the small walk-in closet. In effect, there were four separate closets none of which were completely accessible to the other.
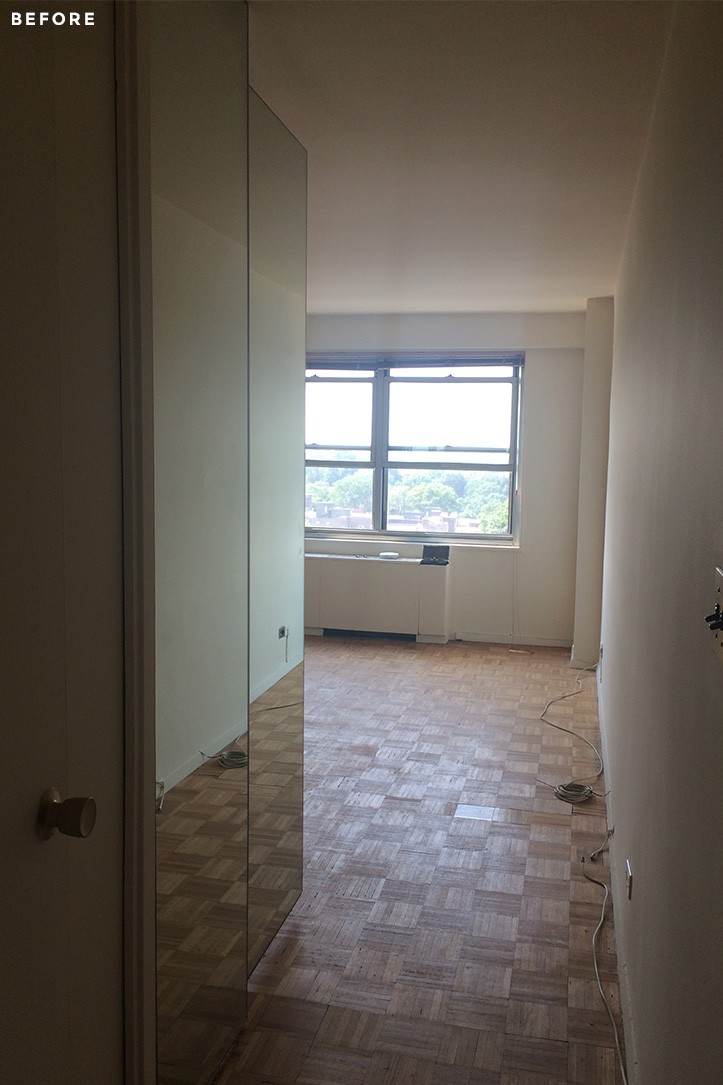
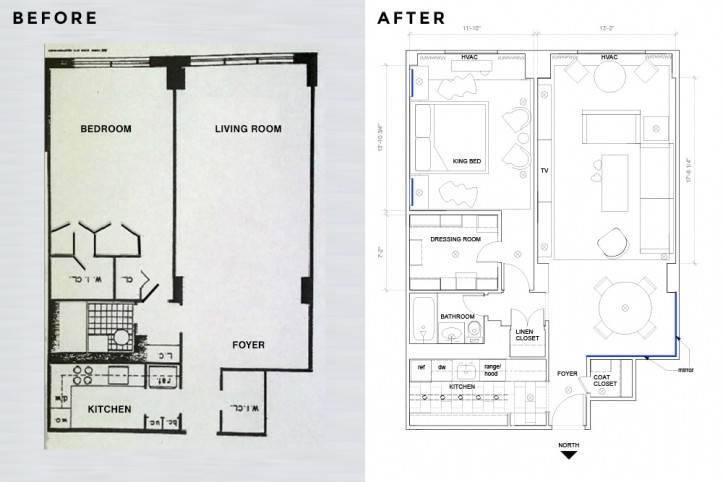
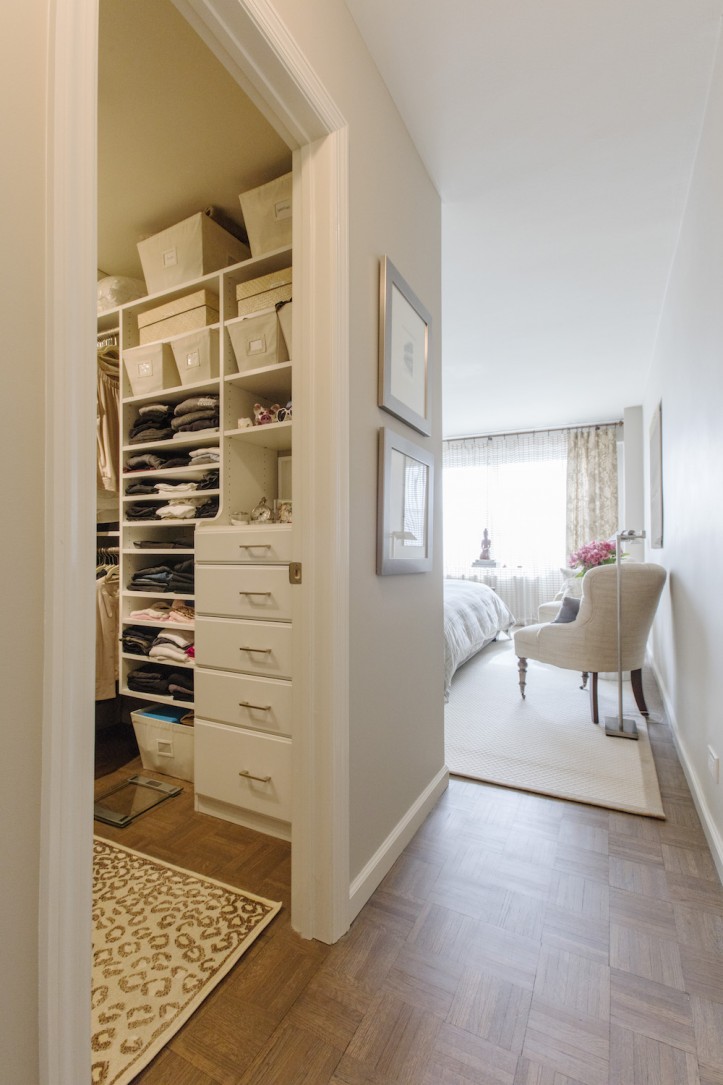
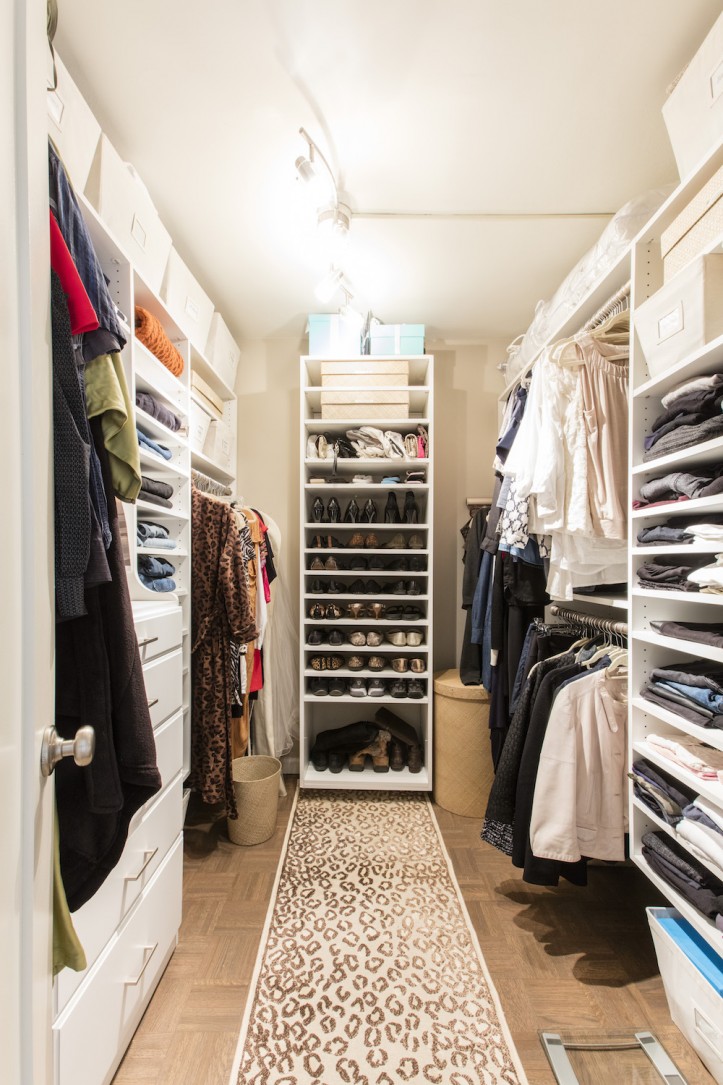
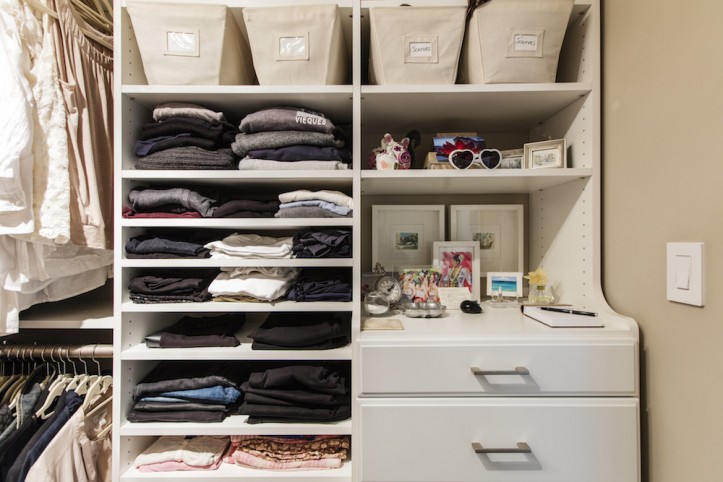
Sweeten brings homeowners an exceptional renovation experience by personally matching trusted general contractors to your project, while offering expert guidance and support—at no cost to you. Renovate expertly with Sweeten
This clumsy arrangement did not work for our lifestyle. We have different work schedules—I’m an interior designer, Laurence is a bartender in Manhattan—and are respectful not to disturb each other in the early morning or late evening. Knocking down the quirky closets to re-create one large dressing room was the best solution.
Careful planning and meticulous measurements of this new space still allowed for two large chests of drawers and a king-size bed in the bedroom without compromise. Our feng shui consultant advised us on our furniture plan, design and artwork placement to bring positive change, harmony and balance into our home. This was our first home together as a married couple and we wanted to honor it with good vibes. Sketched out on paper, we designed a master bedroom that felt grand and spacious. We wanted to get started right away since we had recently combined households, were living in a studio, paying for two overflowing storage units, carrying two mortgages and maintenance bills, and getting married within the month.
Even though I’m in the design industry, my go-to contacts were booked. I decided to post my project on Sweeten, and was lucky to find our Sweeten contractor who had the level of workmanship that met my high standards. He was courteous, professional and punctual. On our first meeting, he was in the lobby waiting for our arrival. With our plan and vision, he was right in step as we discussed what was possible within our budget. Reading Sweeten’s renovation cost guideline helped us know what to expect and how to budget for the project.
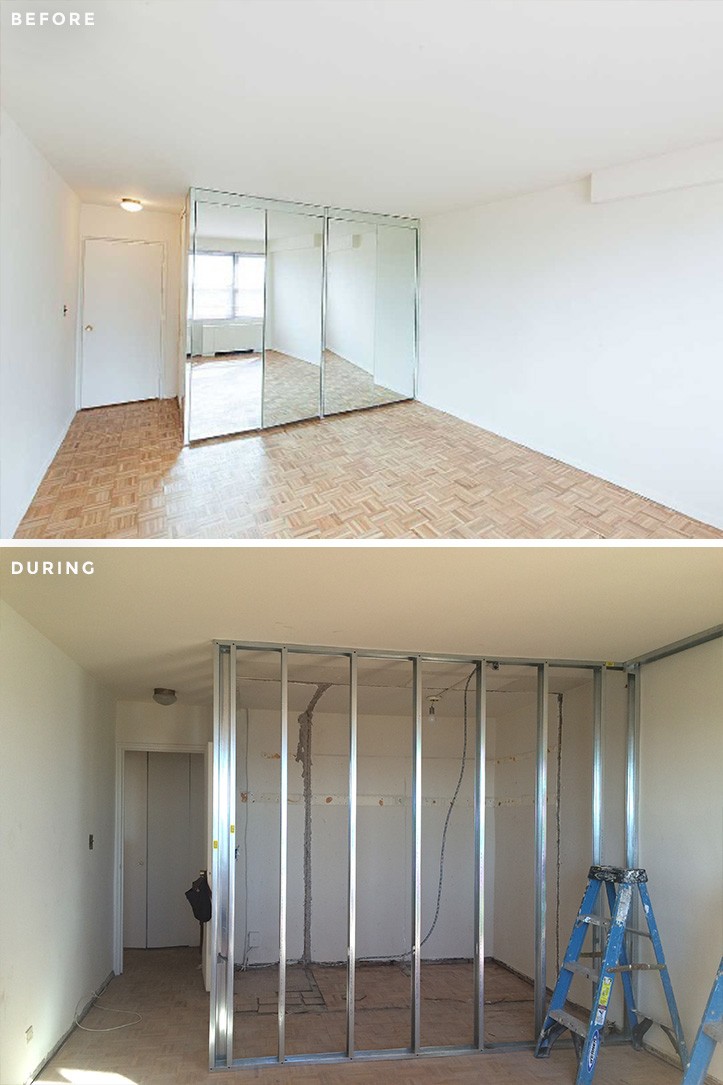

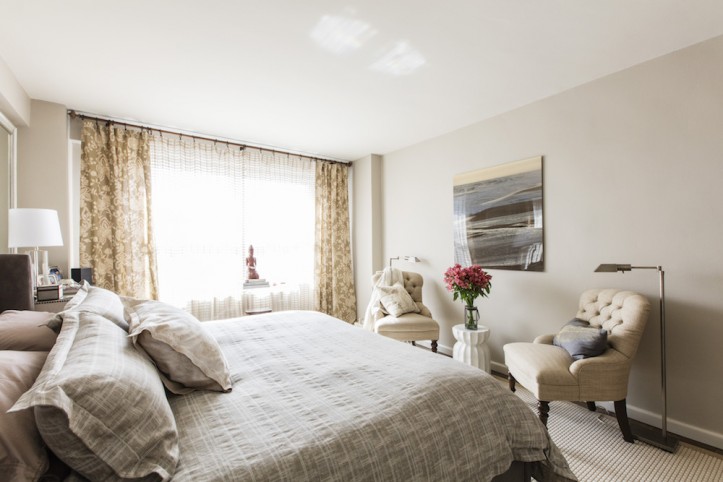
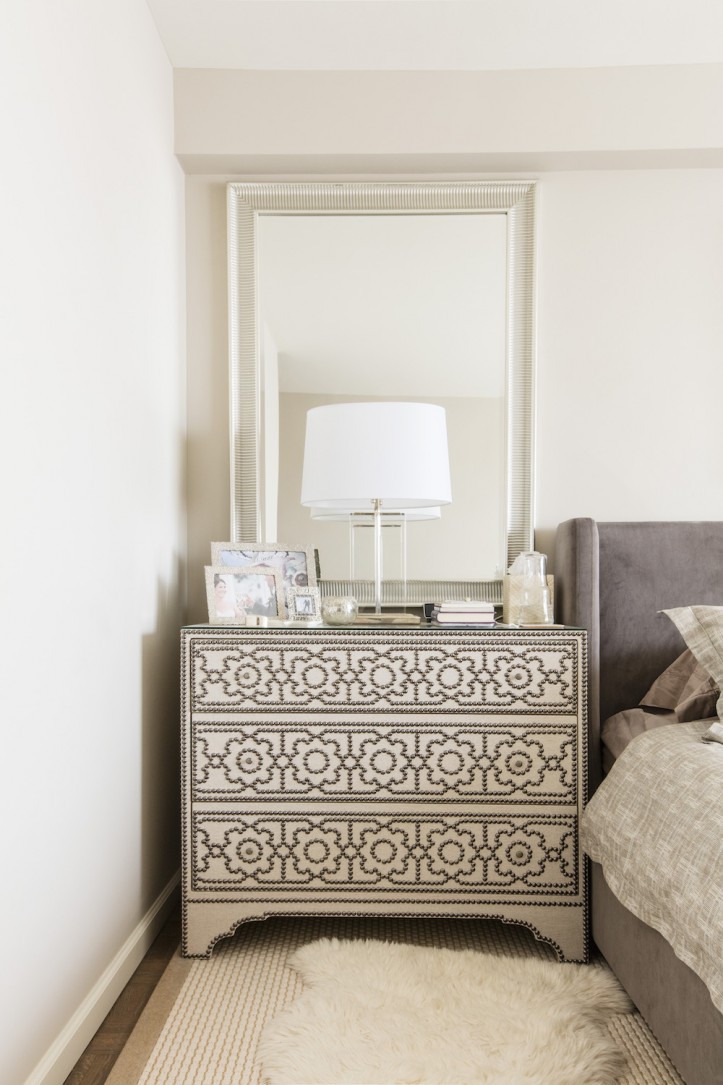
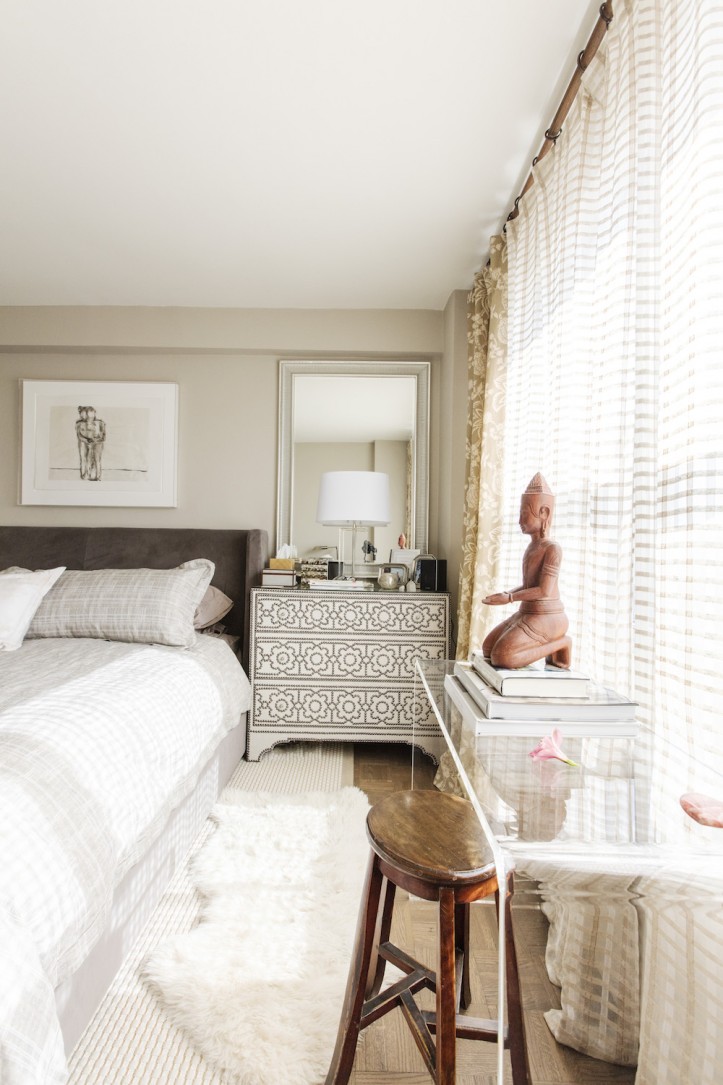
In addition to the dressing room, our wish list included refinishing the floors, replacing the baseboard, and painting. We love the basketweave effect of the original parquet floors, but preferred dark wood floors to feel grounded on the 14th floor. Our contractor’s positive attitude brought forward creative solutions for our scope of work. While it was cost efficient to preserve the floors, he explained that they were very thin and refinishing them was a risky job. Willing to take the risk, we gave him a color wood sample to match.
After demolition, it was evident that some of the flooring could not be salvaged. The exact same parquet floor was sourced to replace areas in the dressing room and elsewhere in the apartment and looks seamless. He also removed a layer of linoleum in the foyer which revealed the original parquet so now the floor runs throughout, making it feel expansive.
Great progress was made in a short amount of time before we left for our honeymoon, and not wanting to break the momentum, our contractor sent us a text shortly on the first morning after we departed for Amagansett. (We appreciated how he staying in communication with us!) The flooring subcontractor had just mixed three custom stain samples on the floor, and they needed an answer immediately. Luckily, one of the samples was spot on, and they went straight to work. Then we received a call the next day to let us know that the floors did not come out to his satisfaction. He was going to redo them at no additional cost to us, but reiterated his concern in sanding the floors again.
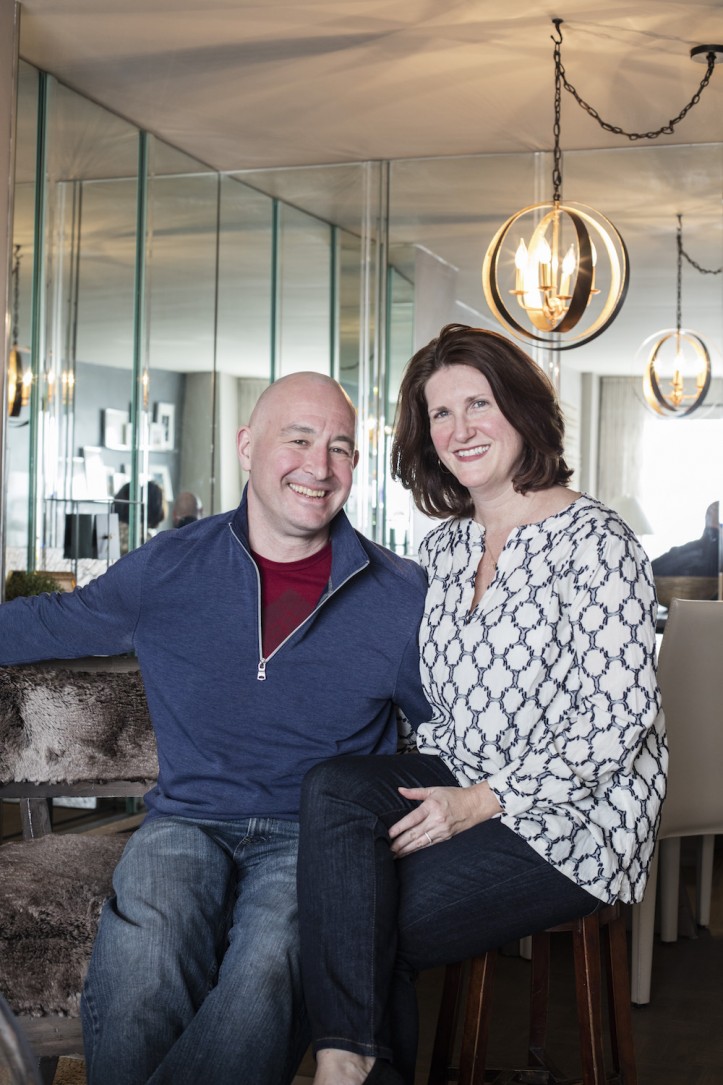
We returned from our honeymoon and to our delight the floors were gorgeous! We were so happy with the walk-in closet that we asked our contractor to transform the linen and coat closets, too. He was great, the initial job came in on budget, and he advised us of the cost of change orders, billing us appropriately for the additional work we requested along the way so there were no financial surprises in the end.
The investment we made in the apartment and the value-added renovation has enhanced our lifestyle. If space is a luxury, a dressing room is the ultimate luxury.
BEDROOM RESOURCES: Closet interiors: easyclosets.com. Sheer window treatments: Crate and Barrel. Curtain panels: Pottery Barn. Bed: Sunpan Modern Home. Bedding: Peacock Alley. Chest of Drawers: Bernhardt. Mirrors: Ikea. Bedside Lamps: Visual Comfort. Chairs: Mitchell Gold + Bob Williams. Garden Seat: Ballard Designs. Art above bed: Claudia Mengel monotype; framing by Thomas Del Spina. Art between chairs: photograph by Whitney Bell, printed on aluminum by White Wall. Art in entry: Tanaka Ryohei etchings, framing by Nations Art. Bedroom paint color: Benjamin Moore Annapolis Gray. Feng Shui consultation, space clearing and blessing ceremony: Ann Bingley Gallops of Open Spaces.
—
Organization is the key to visual harmony in any home. For more ideas on bedroom closets, check out Hari and Kaity and Lauren’s clever storage swap.
Sweeten handpicks the best general contractors to match each project’s location, budget, scope, and style. Follow the blog for renovation ideas and inspiration and when you’re ready to renovate, start your renovation on Sweeten.
