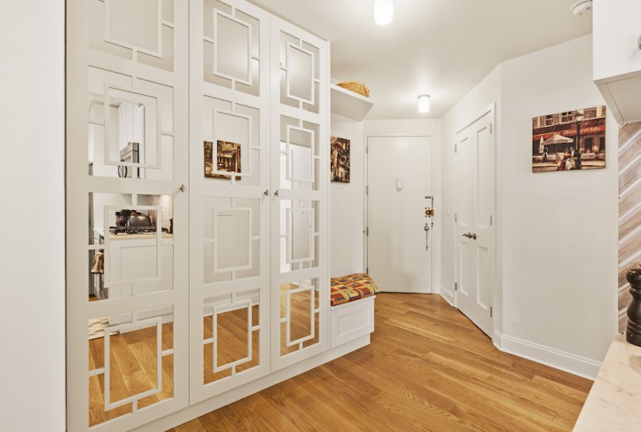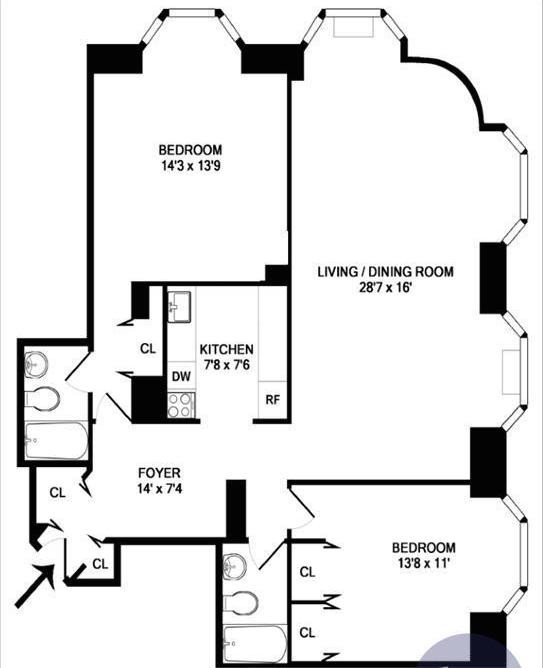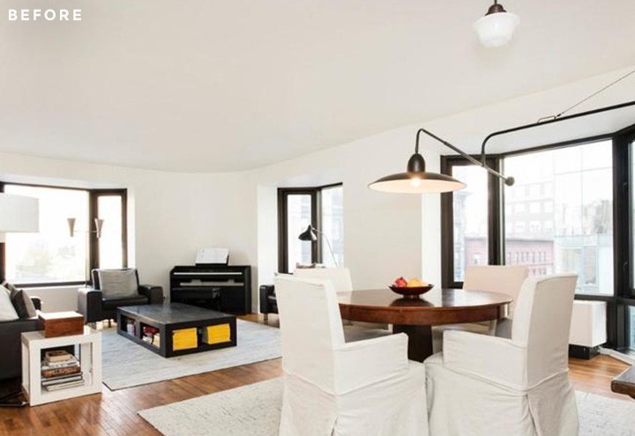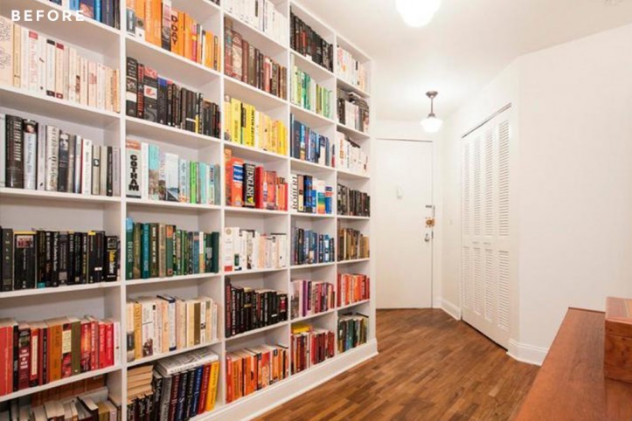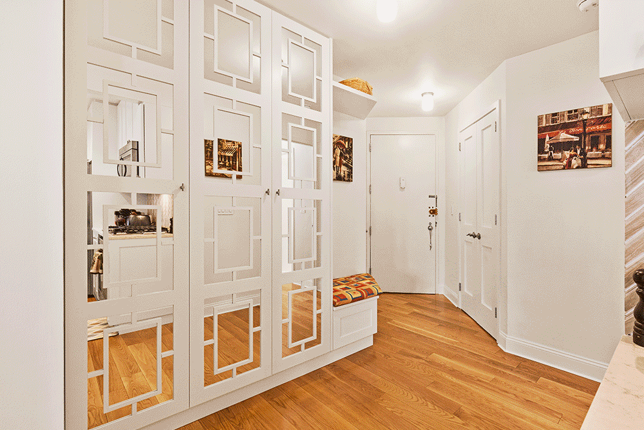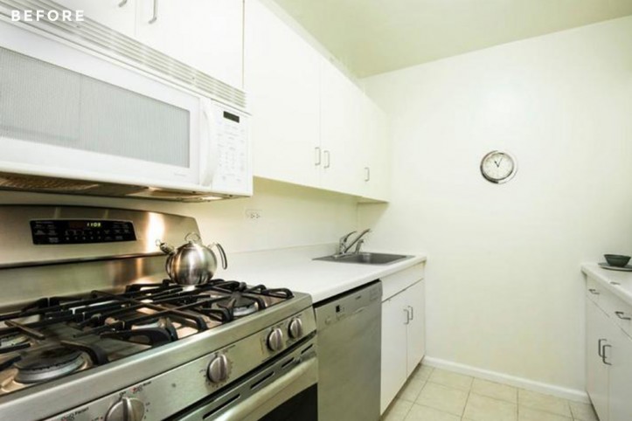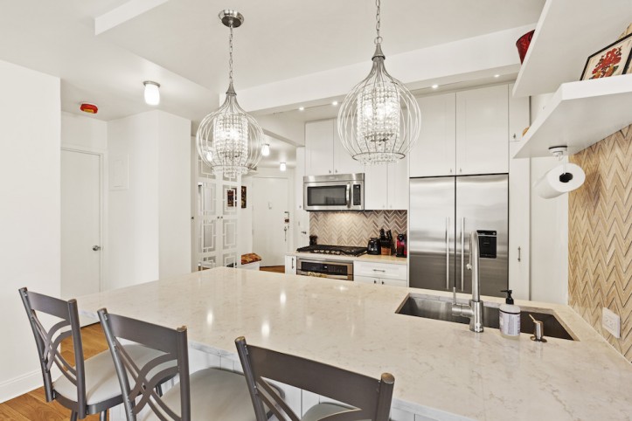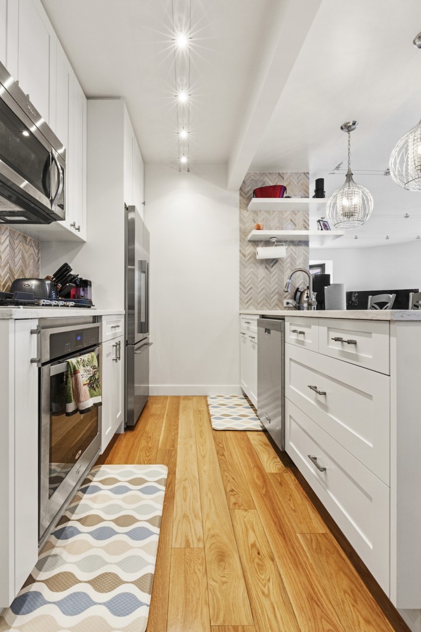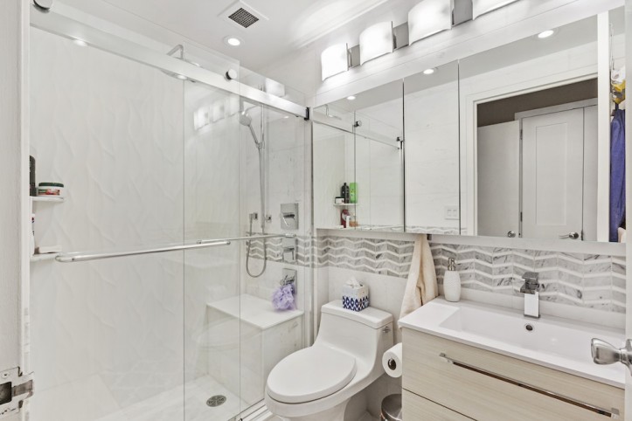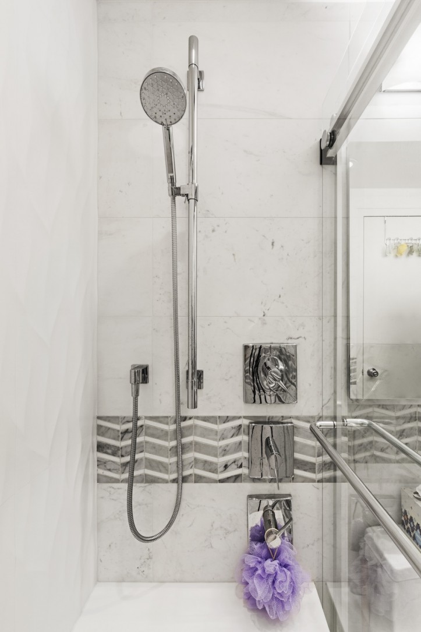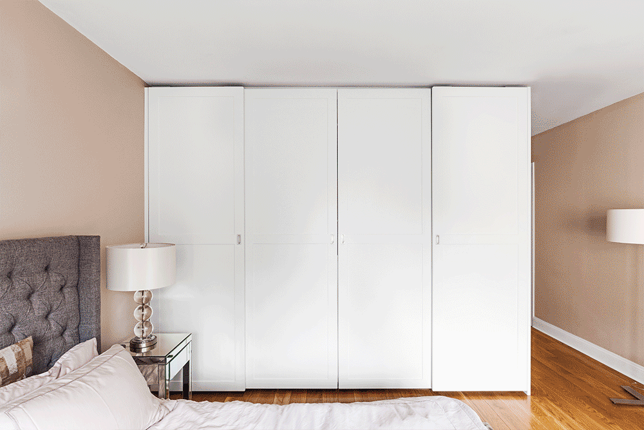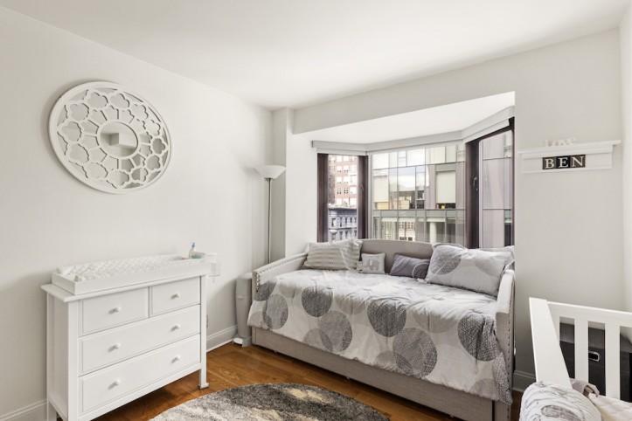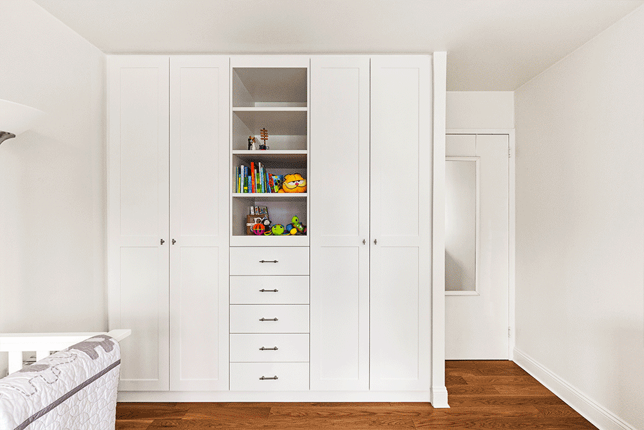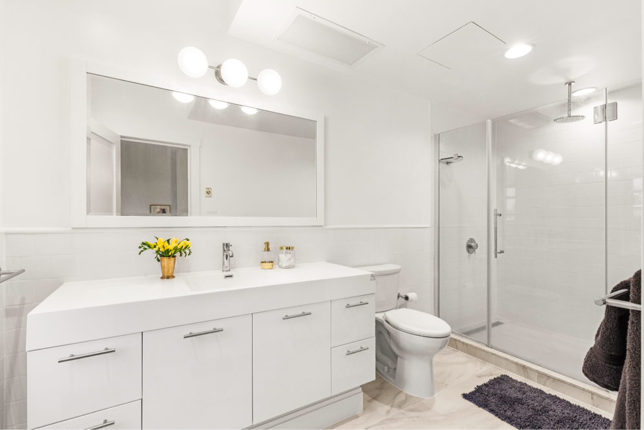A Home Improves the View, Inside and Out
When shopping for Manhattan real estate, you don’t always get what you want. For Gall, a patent attorney who grew up in Florida, an extended search for a new Manhattan apartment took him and his wife first across town, into an unexpected neighborhood, and subsequently through an impressive renovation.
Gall was living in a Hell’s Kitchen one-bedroom with his wife Ingrid, a Brazilian-born speech pathologist. They initially discovered Sweeten when they began thinking about a renovation for that apartment. The makeover wasn’t to be, however, and they switched gears in anticipation of expanding their family. For the better part of a year, the couple shopped for a larger apartment in the competitive market along Broadway on the Upper West Side. It was only after widening their search across Central Park that they stumbled onto an affordable Upper East Side building “right on top of the subway,” he notes.
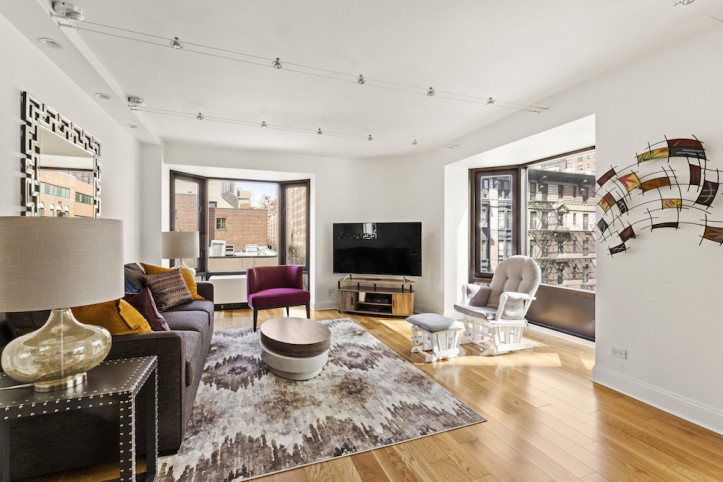
The high-rise building was originally developed as a rental in the 1980’s, and Gall liked the way its bay windows amplified the view. The 1,280-square-foot unit had received mainly cosmetic renovations since going condo in the early 2000’s, so floors were a deep brown that showed dust and failed to bounce natural light around the space. The original kitchen measured 100 square feet, but felt cramped and closed-off, with a shortage of counter space. Gall, who is the family chef, recalls the well-used beige plastic laminate kitchen cabinets as being very small, and they didn’t go all the way to the ceiling. There was also insufficient storage in the bedrooms. “I don’t know where they fit their clothes,” he says.
This time, it was a real estate broker’s recommendation which reminded Gall of Sweeten. He posted their remodel, along with a wish list of some elements to add and others to subtract. After signing with a Sweeten contractor that offered design and build services in April, demolition began in June. Their contractor worked with the couple for months, strategically updating the apartment while enhancing the expanses of space that had attracted them in the first place.
One early target was a wide bank of awkwardly placed built-in bookcases right at the entrance. “It had tons of little compartments and really felt cluttered right there in the middle of the house,” Gall explains. They removed it and worked with their team to fill the same space with closed storage. A penthouse they saw while apartment shopping served as the couple’s design inspiration for cool mirror doors—on both their new pantry cabinet and the neighboring linen closet—that are decorated with a retro raised-panel design.
One unexpected (and technically challenging) concern was mentioned by the building architect. For the spot where they planned to open up the kitchen by demolishing a wall, the architect asked about a much discussed but often ignored code requirement for a drop soffit to channel smoke dividing the ceiling between the kitchen and living area. A reworked soffit satisfied the requirement and tied into the other new ones around the living room. To unify the apartment throughout, their contractor suggested they see an example of 5-inch-wide white oak floors in another project the team had completed; Gall and Ingrid instantly fell in love. The wood was glued down to the concrete subfloor throughout the living areas, and even in the kitchen.
Sweeten brings homeowners an exceptional renovation experience by personally matching trusted general contractors to your project, while offering expert guidance and support—at no cost to you. Renovate expertly with Sweeten
The new kitchen has synthetic quartz for the countertops, as well as on the new island where the wall once stood. “By opening up the wall we lost a lot of upper cabinet space,” he explains, which made new full-height cabinets a necessity. The cabinets are white-painted maple, and the backsplash mosaic is a herringbone composed of glass and marble tiles. The couple skipped a range in favor of the flexibility of having a wall oven and separate cooktop. The refrigerator, though not a pricey panel-ready model, is neatly integrated into a tall wall of white cabinetry. The cookspace was one of their favorite spaces. “The craftsmanship was amazing,” said Gall. “The huge countertop makes working in the kitchen a pleasant experience,” including enough space for him and his wife to cook together.
In the master bathroom, a tub was replaced with a new stand-up shower with marble from Porcelanosa. Gall praises the three-dimensional renderings created by his Sweeten contractor, which were a great help for imagining the look of the kitchen. “We’re not visual people, and that made the process much smoother and easier.”
The closet organization in the master bedroom was built to the homeowners’ exact requests, not only providing more than adequate storage, but the cabinet doors matched the rest found in the apartment. For the nursery, the initial placement allowed the rest of the room to be furnished around it. “The closet was planned to accommodate two children at different ages,” says Gall.
In spite of the inconveniences, Sweeten clearly contributed immeasurably to the couple’s renovation. “We had been very nervous about getting the right contractor, one who wouldn’t walk out on us,” he recalls. He advises renovators to expect a longer period of construction than originally quoted, and to spend as much of your own energy on it as possible. Once you find an expert you can count on, he says, “trust your contractor’s opinion.” Mid-construction, they found out they were expecting a child, and the job was finished before the birth. Today, one of those spectacular bay windows in the living room, with its classic New York view, makes an ideal playpen for the luckiest of big-city babies.
Thank you, Gall and Ingrid, for sharing how you organized and made your home work for you.
KITCHEN RESOURCES: Color Strip wood flooring in Natural White Oak: Somerset. Kitchen cabinets: Custom fabricated by Sweeten contractor. Satin Nickel Meis cabinet hardware: Stanley Home Designs. Minuet Countertops: LG Viatera. Monarch Sands of Time Backsplash: TileBar. Stainless steel single basin undermount sink, #VG3019BK1: Vigo. Faucet: Hansgrohe. French door fridge: Fisher Paykel. 30” 5-Burner gas cooktop, #KCGS350ESS. 24” dishwasher: KitchenAid. 27” Electric wall oven, #WOS51EC7AS: Whirlpool.
MASTER BATH RESOURCES: Persian White Classico floor and wall tile, #L112995691-100142837: Porcelanosa. Faucet, #SLS-3610-1.5: Symmons. 30” Wall-hung vanity; 5-Light Bath Bar light fixture: Wayfair. Comfort height toilet #K-5172-RA-0; shower fixtures; medicine cabinet: Kohler.
HALLWAY RESOURCES: Doors: Custom fabricated by Sweeten contractor.
—
While you’re in the neighborhood, be sure to stop by our renovation of an apartment that hadn’t been touched in three decades; uncovering a 1929 Upper East Side gem.
Sweeten handpicks the best general contractors to match each project’s location, budget, scope, and style. Follow the blog for renovation ideas and inspiration and when you’re ready to renovate, start your renovation on Sweeten.
