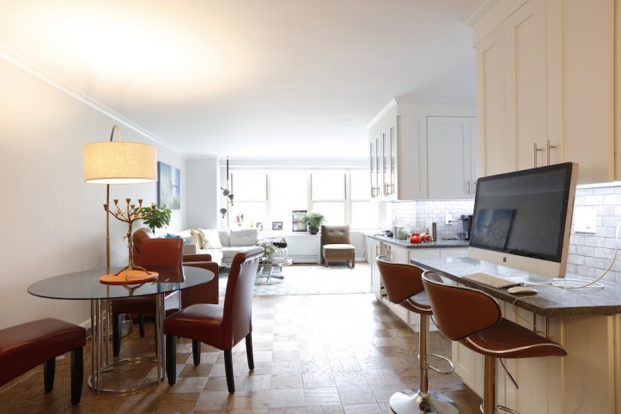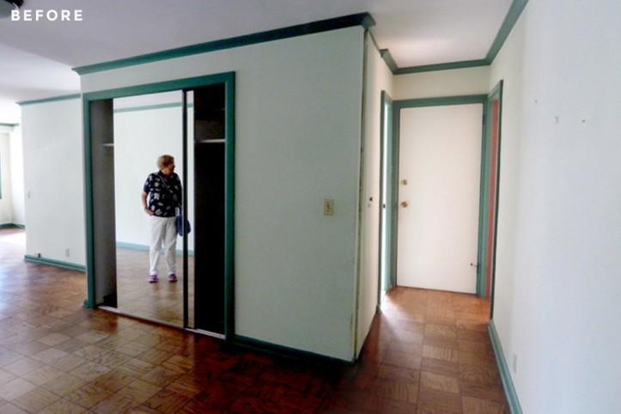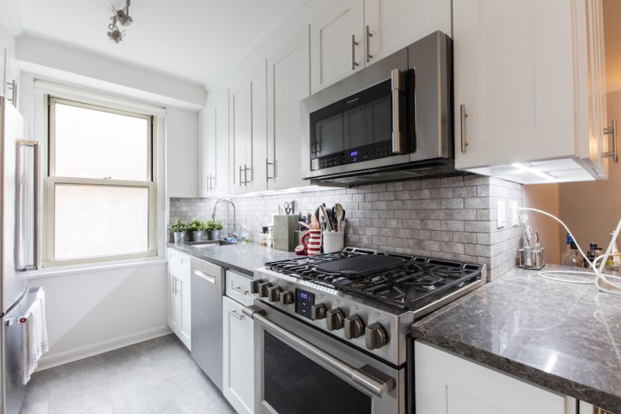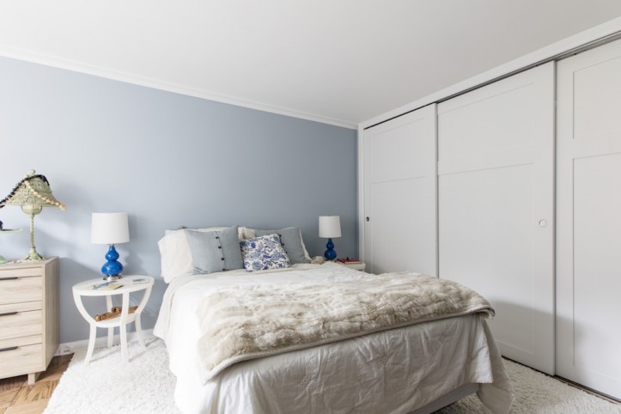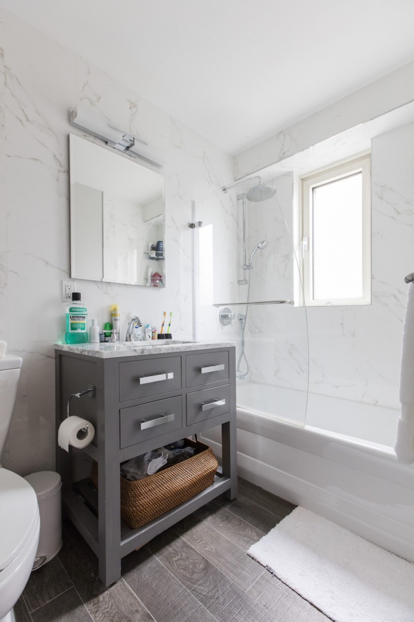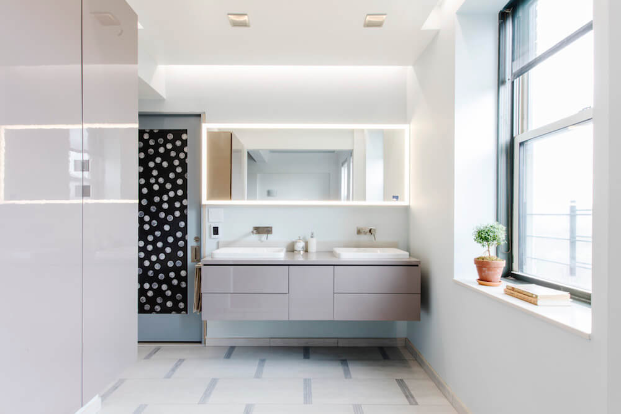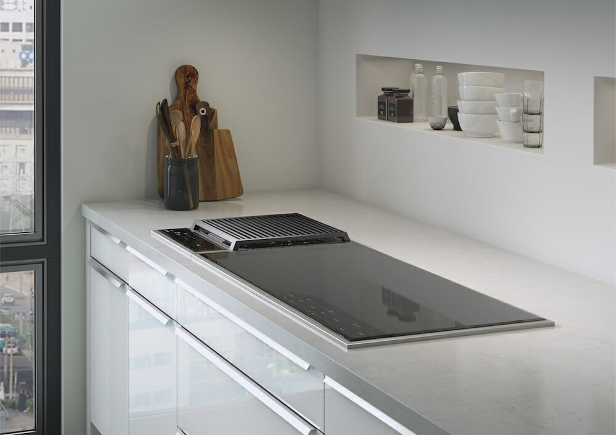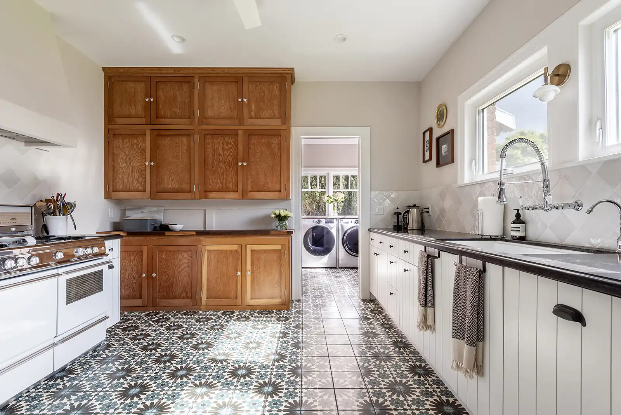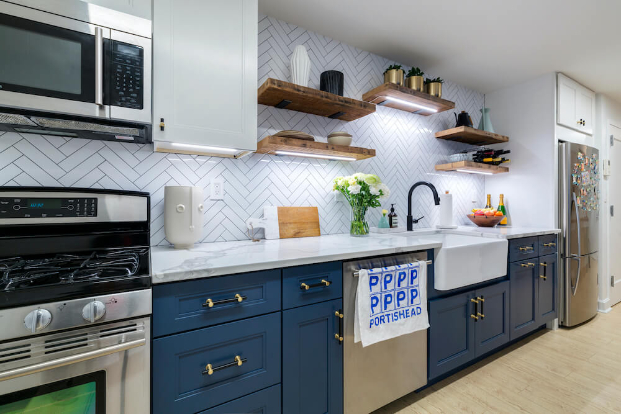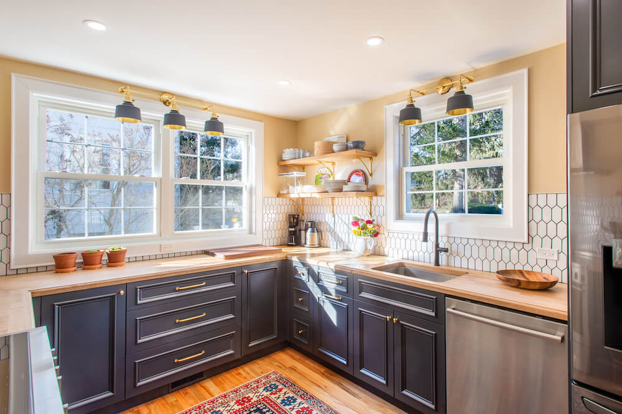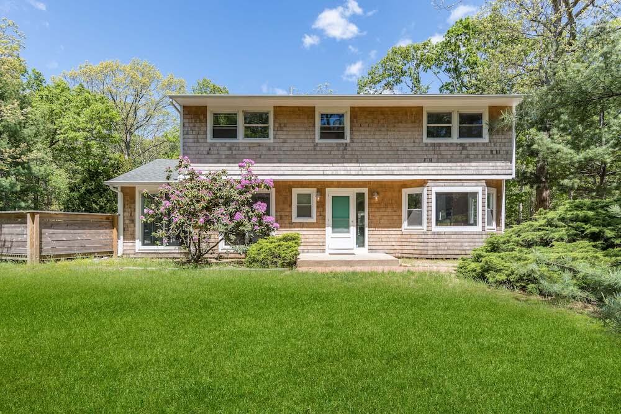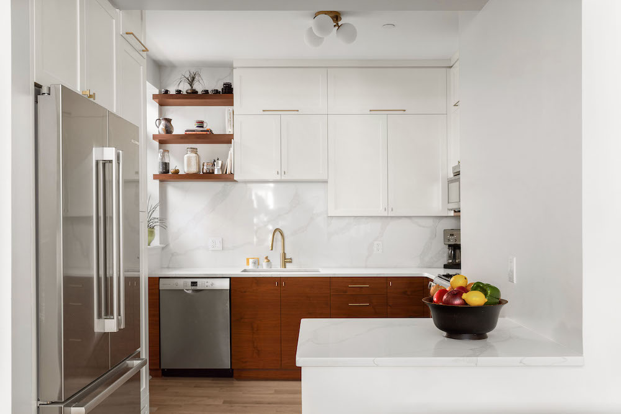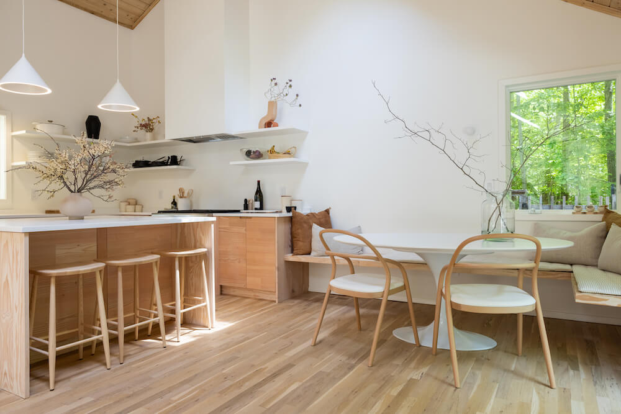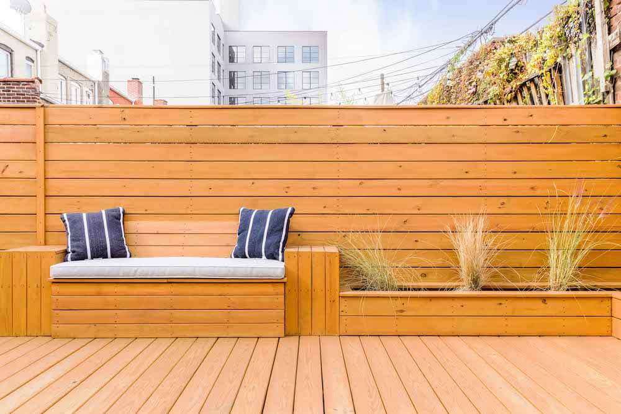A Convertible One-Bedroom Scores Big Points
A change of plans results in a home to grow into for the future
Melissa and Blake were on the hunt for a two-bedroom apartment in their beloved neighborhood of Gramercy for years with little to no luck. When the search felt hopeless, they readjusted their expectations, setting their sights on large, one-bedroom units that could be renovated to fit their needs. Fortunately, the new angle proved successful, and the couple came across an older co-op with good bones and plenty of windows and storage, providing them with the perfect canvas to shape their new home. Read on for Melissa’s take on their resourceful home renovation!
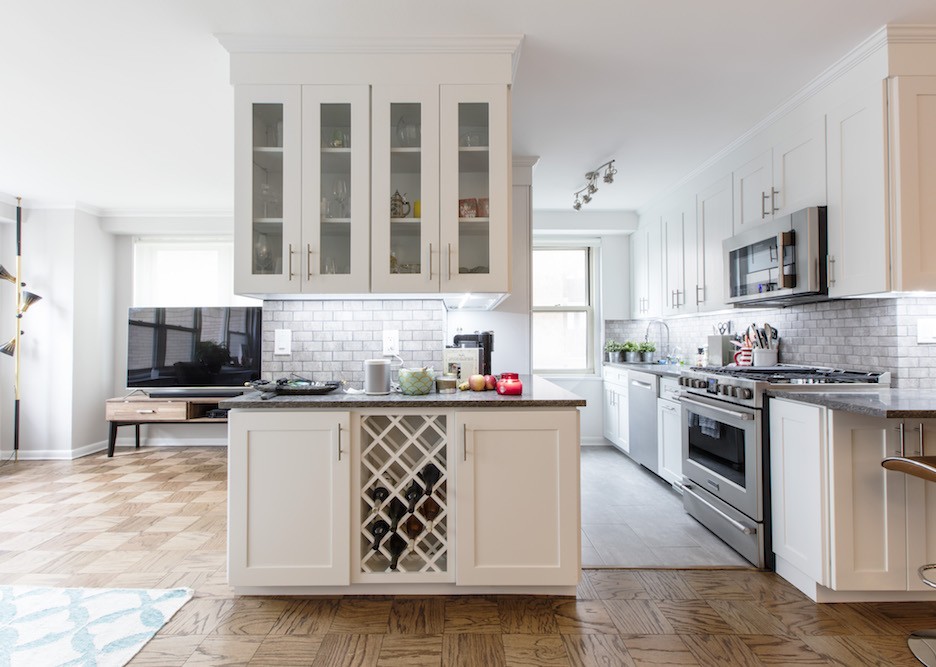
We had been looking for a two-bedroom apartment under $1 million for years. We knew that for that price, we’d need to find a “wreck” and fix it up, but we weren’t willing to compromise on location, lots of windows, air conditioners that were NOT in the window, good closet space, a doorman, an elevator, reasonable maintenance, and as much square footage as we could get. Pretty much impossible. But when we started looking at large one-bedrooms that we could convert to a two-bedroom, we began to see a few possibilities.
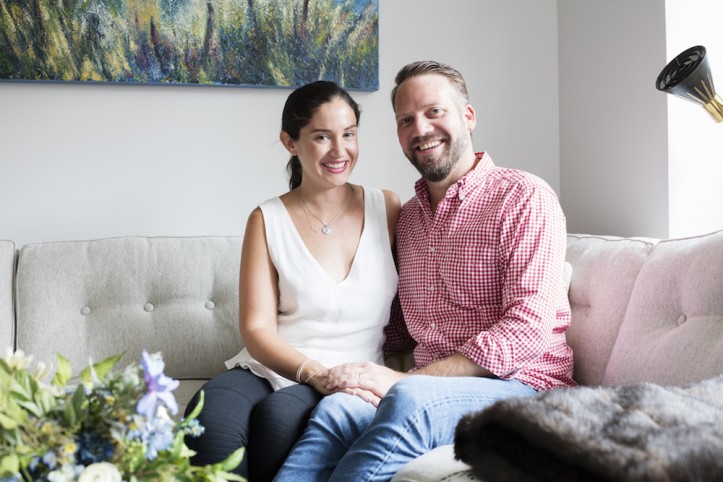
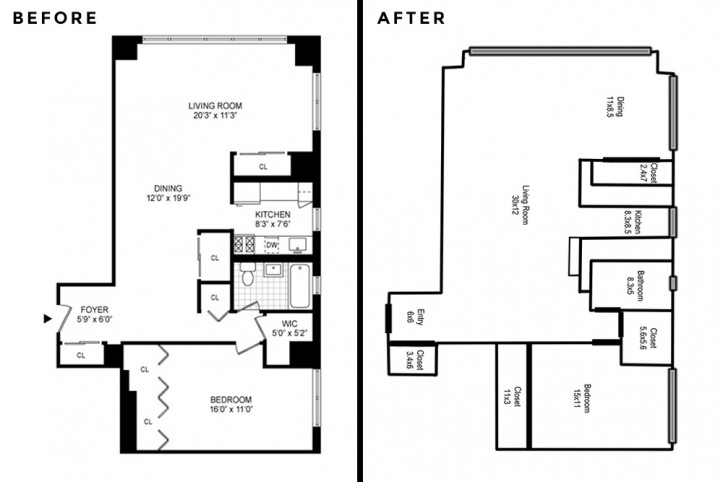
The apartment we got had everything we wanted except that it had lime-green walls with dark green moldings everywhere (except in the pink bedroom; it had rose-colored moldings), an original ‘50s-style bathroom and kitchen, and a huge closet (3’ deep x 7’ long) added to a wall right as you walked into the apartment.
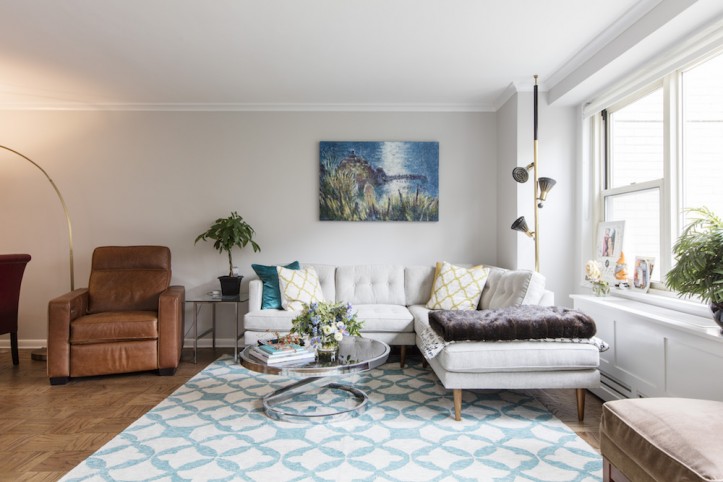
None of our friends who live in NYC wanted to recommend any contractors they had used.
We started looking for contractors right away to get an idea of cost. None of our friends who live in NYC wanted to recommend any they had used. One Sunday morning, we were watching NBC’s “Open House” and saw an ad for Sweeten. We did some research online and everyone who used the site seemed really happy with the results. We liked the fact that they did background checks on the contractors and had reviews from other people who had actually used the contractor. There was nothing to lose, so we posted our job to be matched.
We met with three contractors (all responded to us within hours) and learned something from every one of them. We hadn’t thought about the floors (they needed to either be replaced or refinished), doors (they were all hollow and flimsy), or electrical wiring (some of the ceiling fixtures were not exactly “legal”). The one we chose was the last contractor we met with and spent the most time with probably because we knew he was the “one.” We explained what we wanted to do and he responded with what was possible, what was necessary, what choices we had to save money, and what we would regret not doing. He took our “vision” for the kitchen and prepared plans that we all reworked until they were right. Our list got longer and our budget got larger, but thanks to his experience, we felt confident the right choices were being made. He also has a kitchen and bath showroom, where we picked out most of our materials with considerable help and advice from him and his office administrator Dede.
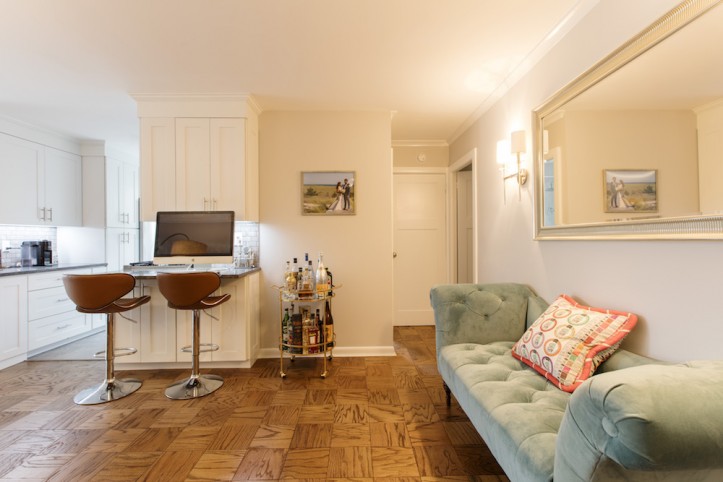
At our closing, we had all the materials needed for the co-op board’s renovation package done and ready to be filed. Our contractor had a lot of experience renovating NYC co-ops and knew all the insurance, licensing, and millions of details that are involved with board submissions. His office administrator was on top of everything and made that part of the process a breeze. There was some back and forth with the co-op manager and their architects approving the job—July and August may not have been the best time to get approvals when the world is on vacation! Sweeten brings homeowners an exceptional renovation experience by personally matching trusted general contractors to your project, while offering expert guidance and support—at no cost to you. Renovate to live, Sweeten to thrive!
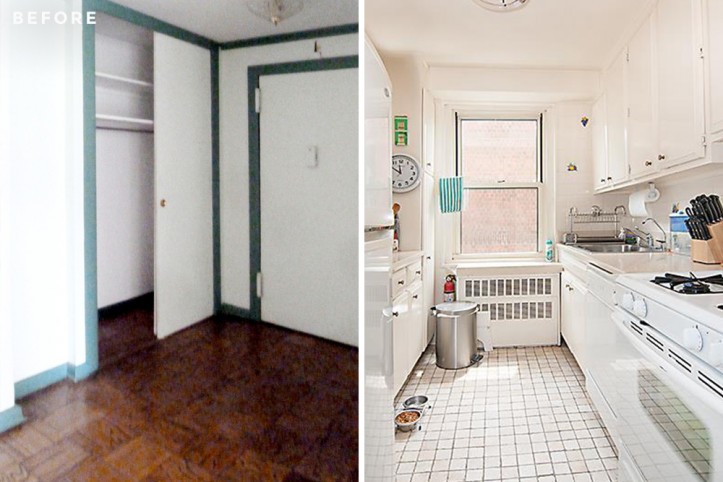
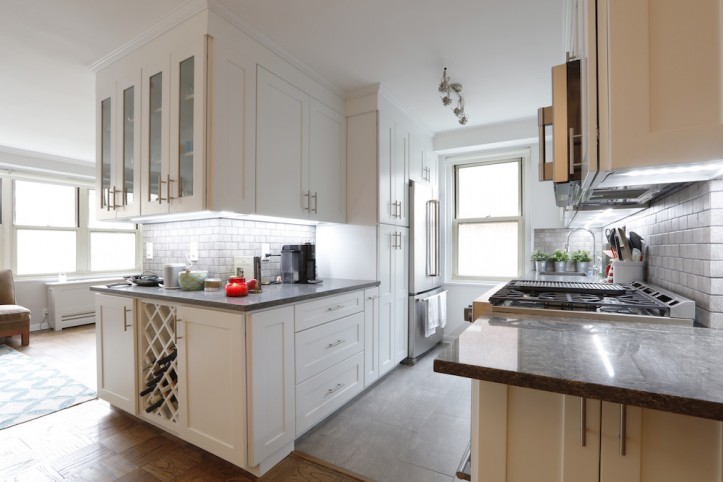
We finally started at the end of August and moved in the first week of November, although the guys didn’t completely finish until mid-November. Our contractor’s crew, run by his brother Benny, were all such great guys. They were at the site every day, all day, working hard, so progress was easy to see. They never left without cleaning and mopping. They were very considerate of our neighbors throughout the renovation. Our new building super stopped by from time to time to check on the work and told us he was impressed with the quality of their efforts.
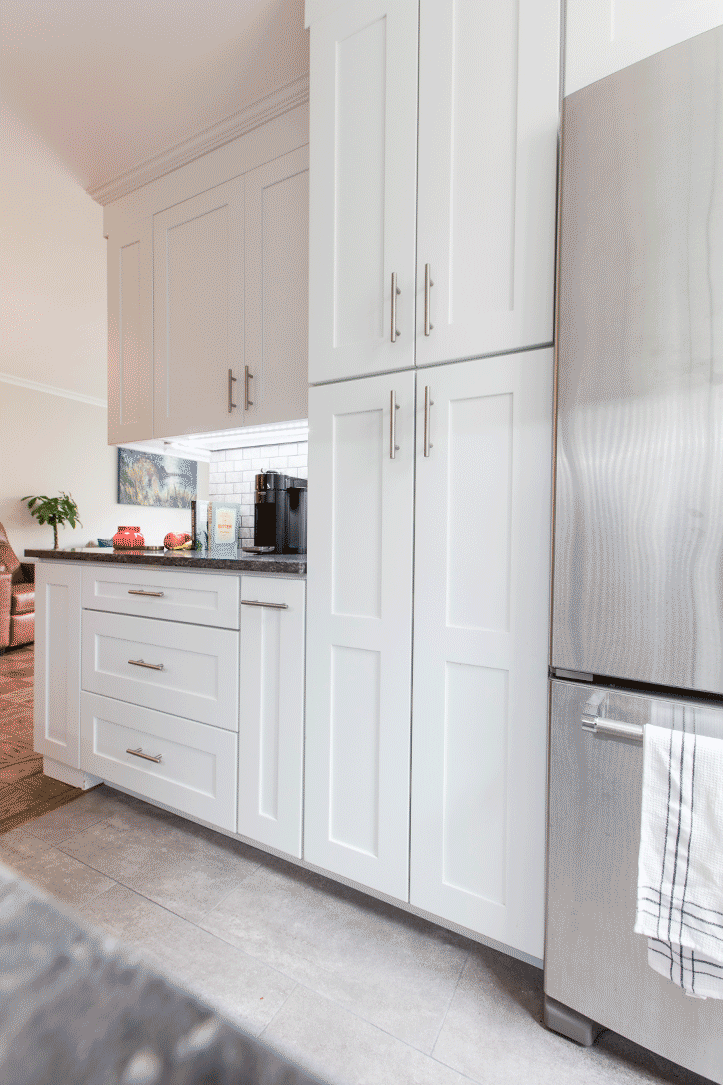
What we love about our new apartment is the open plan that resulted from tearing out the big closet and the walls surrounding the kitchen and connecting the kitchen to the living room. The whole place is brighter now with the light from the kitchen window. We have so much more space with a bar and stools and lots of cabinets. The tile backsplash, counters, and floors are different textures and work really well with the white cabinets, decisions we made with lots of advice from our contractor! We opted to do some things ourselves. We bought closet interiors for the bedroom and front hall closets from Ikea, put them together, and our contractor bolted them into the wall. We purchased custom radiator covers online and assembled them ourselves.
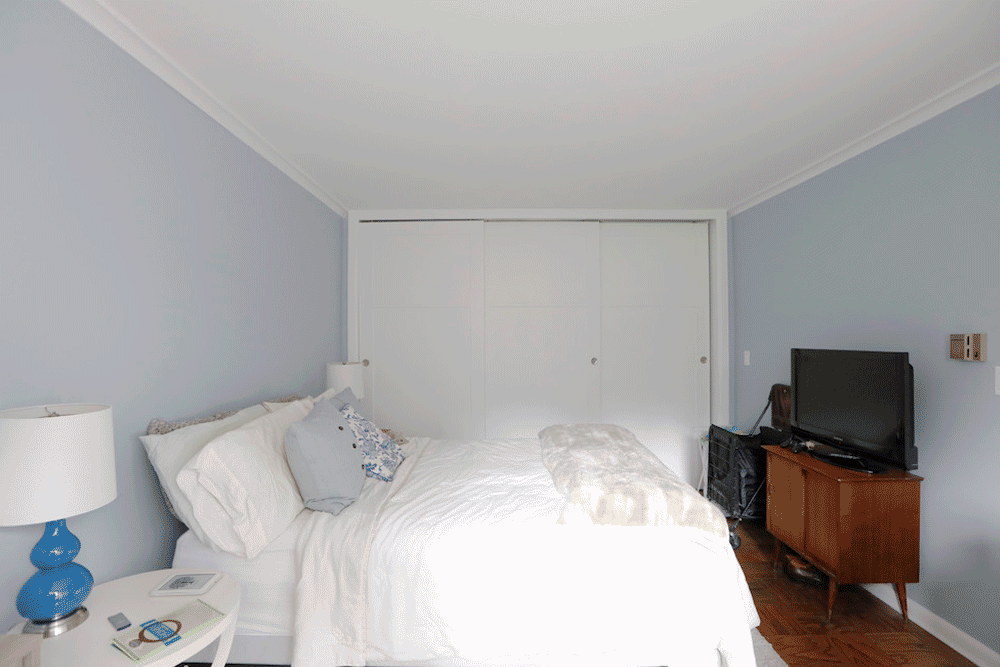
The space is still a one-bedroom for now, but it’s designed in such a way that if we need an extra bedroom in the future, we can easily add a wall to the end of the L-shaped living space (which already has its own closet, too). The Ikea bedroom closet was a big investment of time that totally paid off. It’s 11 feet of closet with hanging space, drawers, and interior lights. The three huge sliding doors let us keep it two-thirds open at any one time.
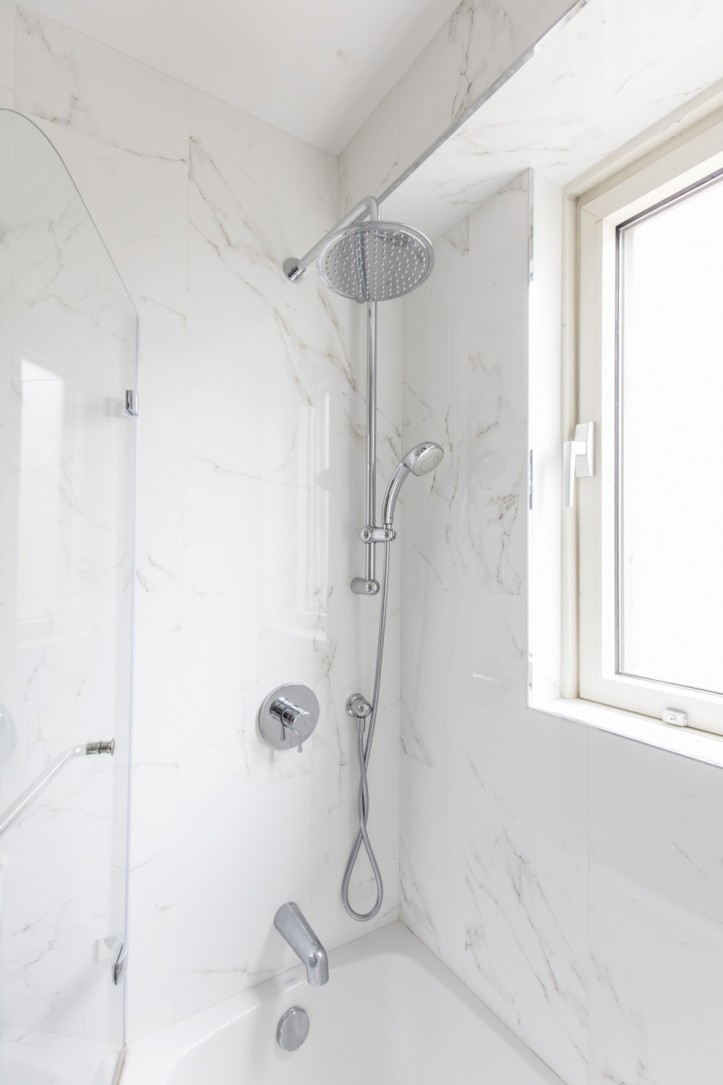
The bathroom has a frameless glass tub enclosure, letting in lots of light. Our contractor helped us choose the tiles and recommended the new silver edging, which looks great, as well as the wood-like tile for the floor. We found our bathroom vanity on sale and we ended up with a free bathtub! The tub we ordered was delivered and installed, but the protective paper-surround stayed on until the bathroom was finished. When the paper came off, we saw they had sent the wrong tub. Since it was already installed, the company gave us the only remedy left—a free tub!
Client services at Sweeten checked in with us periodically throughout the whole renovation and were available by phone when we needed them. When the job was finished, we submitted a review of our contractor that we hope helps other people trying to decide on their own.
Overall, our “wreck” became a beautiful, bright, modern home where we like to cook together and have friends over, and we feel very comfortable here.
Thank you, Melissa and Blake, for sharing the possibilities of your new home.
LIVING AREA RESOURCES: Solar roller sunshades: Janovic. Custom radiator covers: Fichman Furniture. Front hall closets, PAX system: Ikea. Hudson Valley Sconces: Lamps Plus. Entryway lighting: Nuvo Lighting. Paint in Shoreline #1471: Benjamin Moore.
KITCHEN RESOURCES: Dover Cabinets in Latte: Cubitac. Stainless steel pulls: Amerock. Countertops in Coastal Grey (6003): Caesarstone. Avondale backsplash tile: Daltile. 36-inch counter-depth french door refrigerator: KitchenAid. Professional 30” gas front control freestanding with PowerPlus Convection: Frigidaire. Microwave: Frigidaire. Dishwasher: Bosch. Bar stools: Amazon.com. Pro Track Euro lighting: Lamps Plus. Mystique sink faucet: Pfister Faucets.
BEDROOM RESOURCES: Closet interiors, PAX system: Ikea. Sliding doors: TruStile. Paint in Blue Heather #1620: Benjamin Moore.
BATHROOM RESOURCES: Marmol Carrara Blanco wall and floor tile (marble): Porcelanosa. Bradenton tub: Mirabelle. Water Creations Madalyn 30” sink, vanity, and fixtures: Appliances Connection. Aqua Uno Hinged Tub Door: DreamLine. Chrome shower fixtures, premium kit #1345: Riobel. Riosa toilet: Delta Faucet. Afina Broadway Single Door Frameless medicine cabinet: QualityBath.com. Possini Euro Design lighting fixture: Lamps Plus.
—
Frans and Dalal outfitted their Gramercy studio with movable partitions, taking open plan living one step further.
Refer your renovating friends to Sweeten and you’ll both receive a $250 Visa gift card when they sign a contract with a Sweeten general contractor.
Sweeten handpicks the best general contractors to match each project’s location, budget, and scope, helping until project completion. Follow the blog for renovation ideas and inspiration and when you’re ready to renovate, start your renovation on Sweeten.
