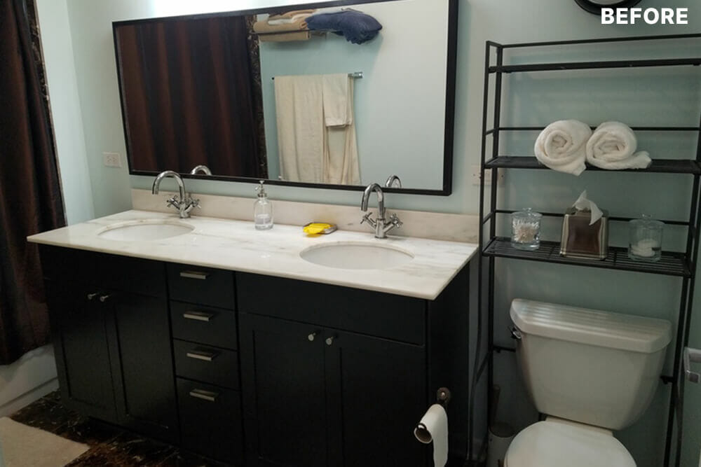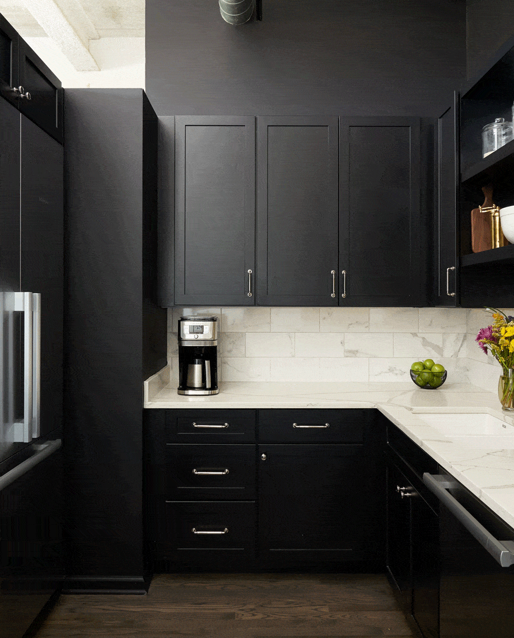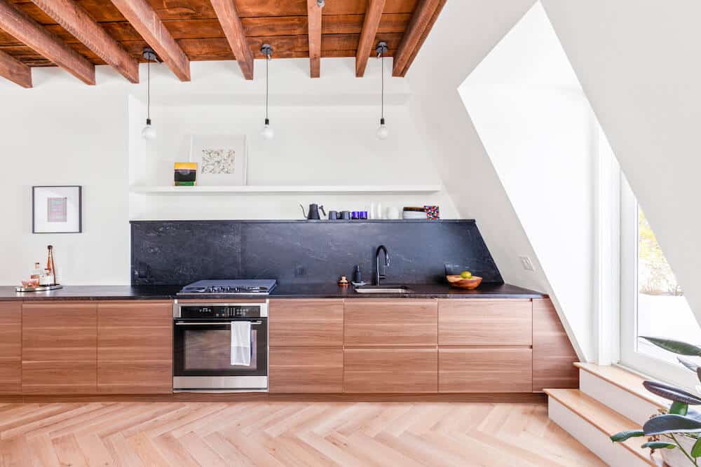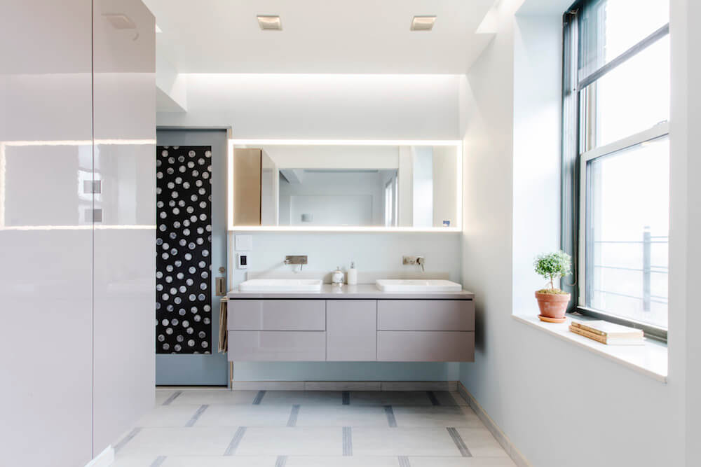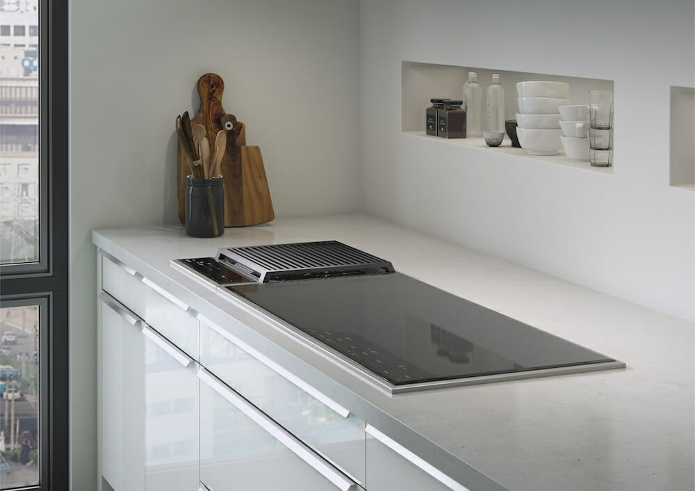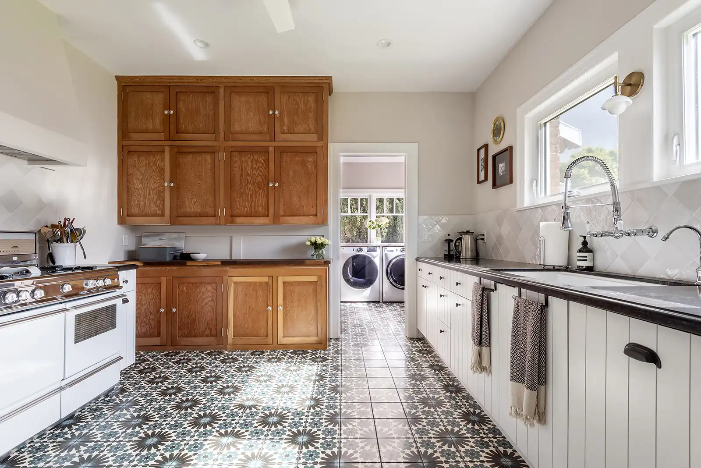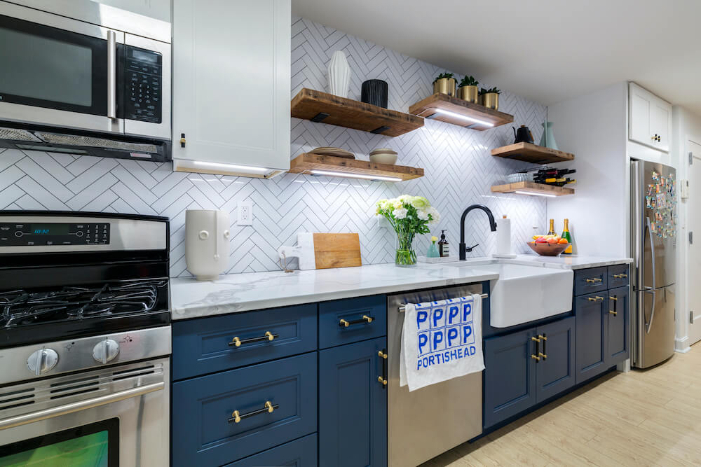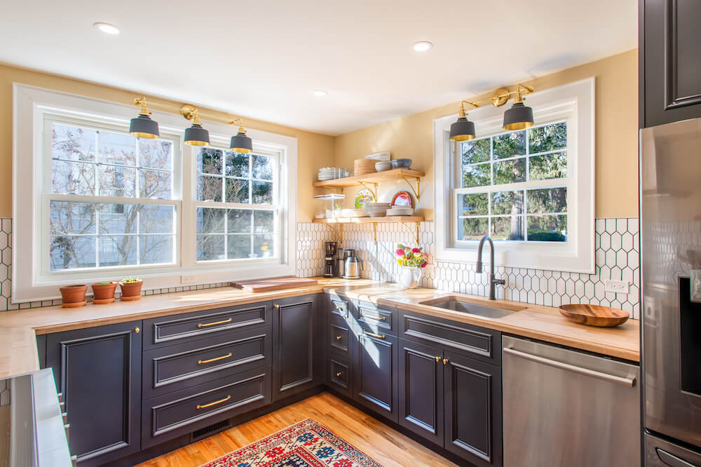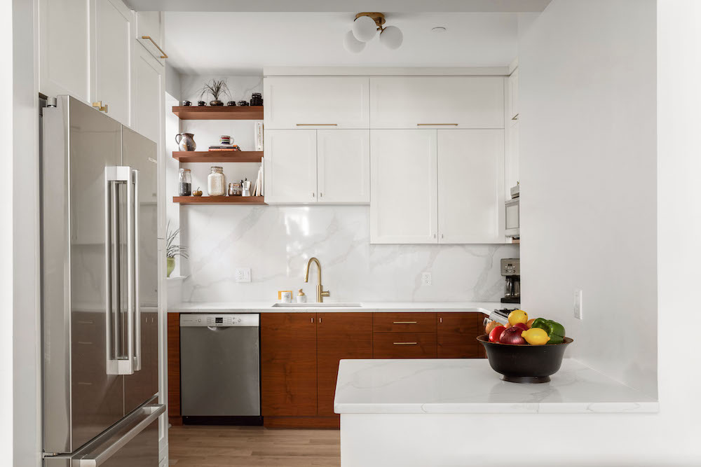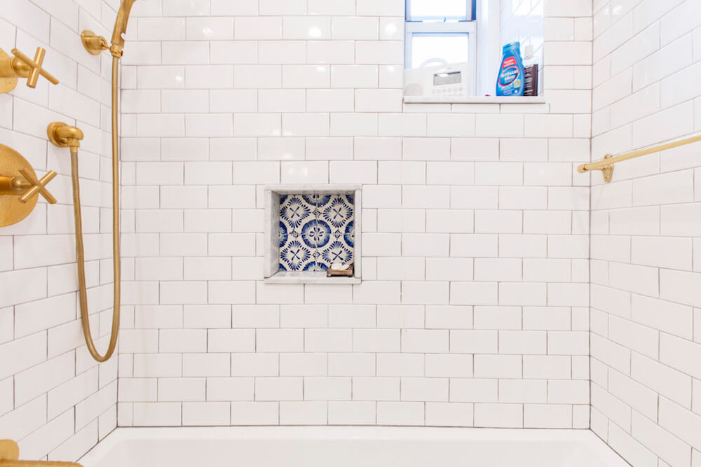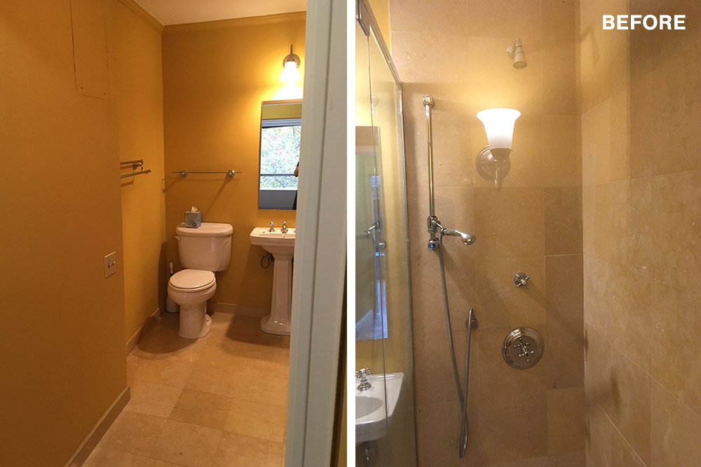A Loft Renovation in Logan Square with Modern Industrial Style
A couple takes advantage of sky-high ceilings in their Chicago warehouse loft
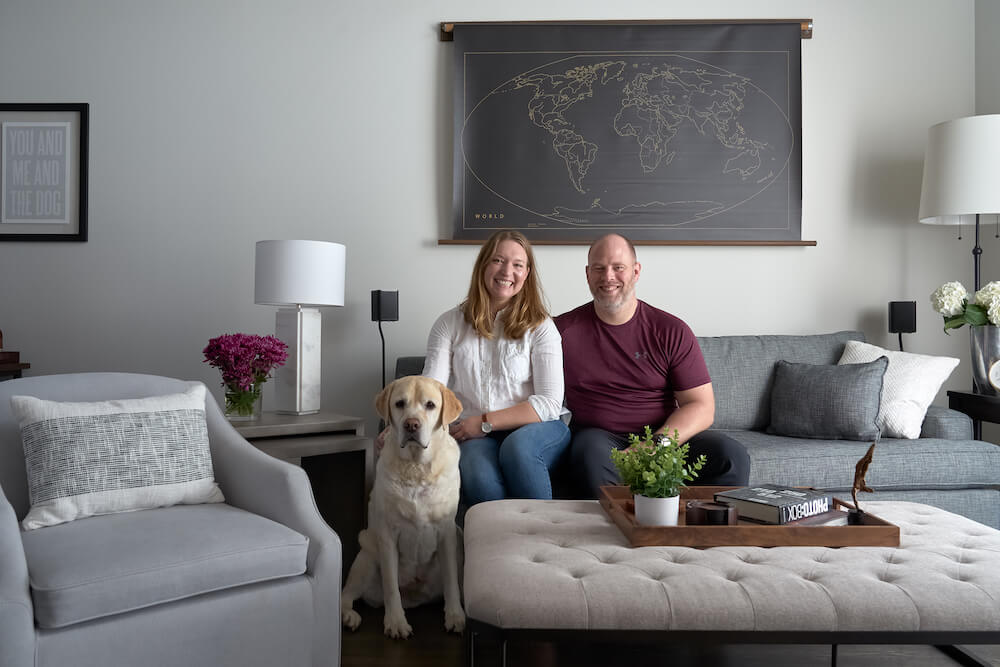
- Homeowners: Leah + Brian Olson posted their home remodel on Sweeten
- Where: Logan Square in Chicago, Illinois
- Primary renovation: Renovating the kitchen and bath in a 1900s brick warehouse, upgrading appliances, and opening up the space even more
- With: Sweeten general contractor in Chicago
- Homeowner’s quote: “It (gives) a sense of accomplishment living in a space that we spent so much time and thought planning out.”
“After” photos by John Laning. Stylist: Rebecca Eden.
Taking advantage of the high ceilings
Home for Leah and Brian Olson is a Logan Square loft. They fell in love with the energy of the neighborhood and the 1900s red brick warehouse, converted in 2006. “We like the industrial look,” said Leah, “exposed brick, ductwork, high ceilings—about 14 feet.” The marketing consultant shares the space with Brian, a civil engineer, and Rex, their golden Labrador Retriever. “The rooms feel big enough, even though the space is a compact 1,000 square feet.”
But time takes its toll on walls, floors, and style. “We wanted to renovate,” said Brian. “We felt it was time to update our living space to more modern standards.”
More to the point, said Leah, the place felt a little tired. “From the urgency perspective, we wanted to replace bedroom carpeting. Refinish the hardwood floors. Paint.”
“I was most excited about lightening up the space,” said Leah. “We had lots of early 2000s brown and beige finishes. With our high ceilings, we knew we wanted it to breathe more.” They posted their Chicago loft renovation and were matched with a Sweeten contractor who also connected them with the Chicago-based interior design firm Lydy Designs.
The kitchen leads the way
But from the “desire” perspective, the kitchen topped the list. The couple started with the kitchen. Once they committed to replacing cabinets instead of refinishing, the process escalated. “We decided to do the bathroom as well,” said Leah. “We wanted it more lightened up and airy.”
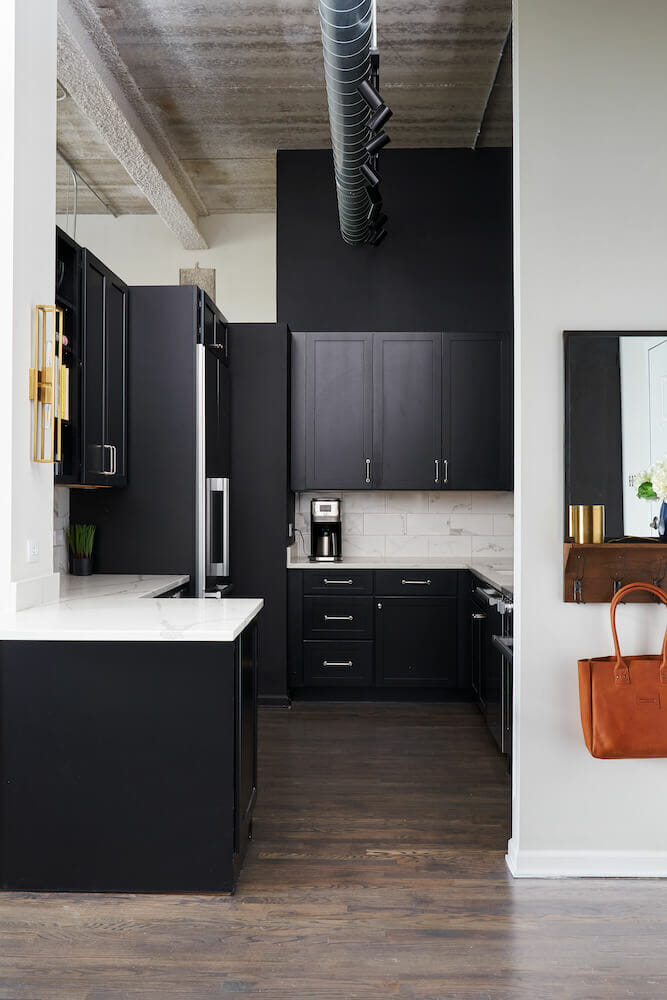
They chucked laminate counters in favor of marble-look porcelain. Similar porcelain backsplashes keep the look seamless. They upgraded appliances that include an induction range instead of gas. An above-the-range microwave now has a more sleek stove hood.
Their designer, Amanda Lydy, provided a couple of concepts to match their Pinterest likes. The color story, look and feel, and types of finishes, informed their choices.
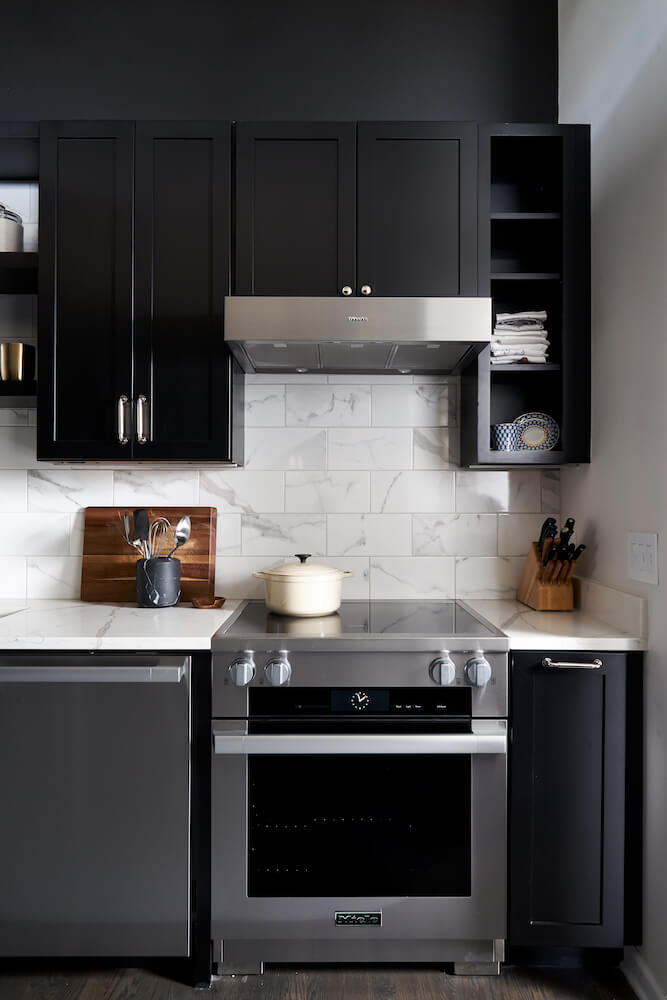
Even though there are no structural changes, the new look is dramatic. Instead of dark cherry cabinets, there are now flat-panel matte black cabinets, dressed with polished nickel pulls and handles. Open shelving above the sink keeps everyday essentials at hand. Shelving in an in-base cabinet swivels out for easy access to pots and pans. “There was a good amount of storage before,” said Leah. “But now there are nice functional additions. A super handy pullout for spices, so they’re not all shoved in a cabinet. I like the (new) microwave placement undercounter in a drawer (next to the fridge).
“Just taking a shower every day, it’s an oh-wow for me.”
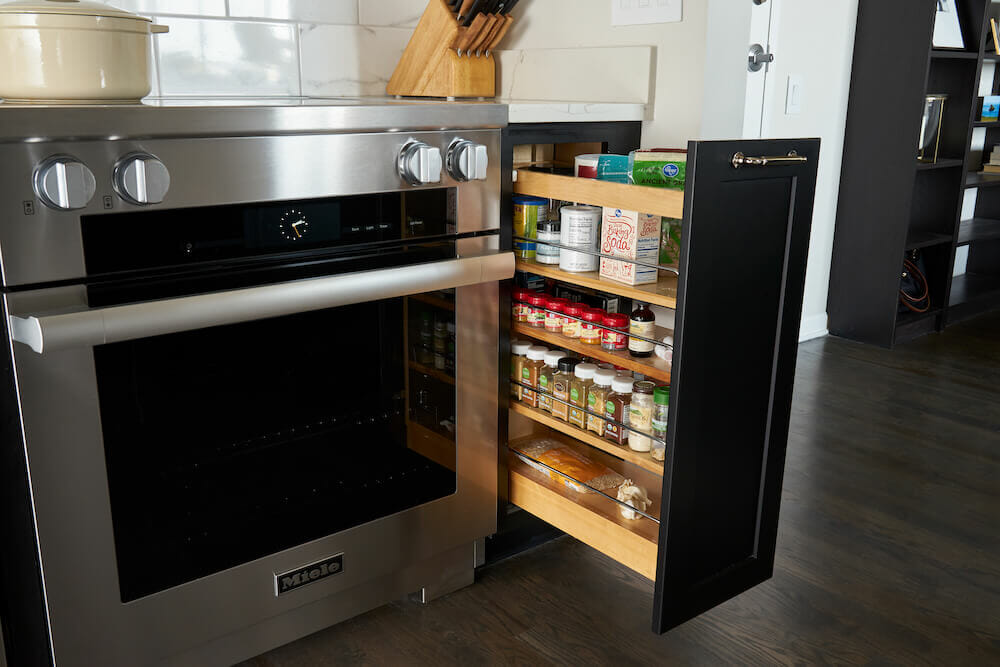
A burnished gold faucet lends an understated elegant note. An architectural sconce in the same finish sits above a counter bumped out about a foot off of the peninsula. “The extended counter is nice for setting things out or prep,” said Leah.
A calm vibe in the bathroom
The footprint in the bath remains the same. But instead of a bathtub/shower combination, there is now a roomier shower. Replacing very busy brown and white patterned marble is a soft white and gray stone lookalike.
Renovate to live, Sweeten to thrive!
Sweeten brings homeowners an exceptional renovation experience by personally matching trusted general contractors to your project, while offering expert guidance and support—at no cost to you.
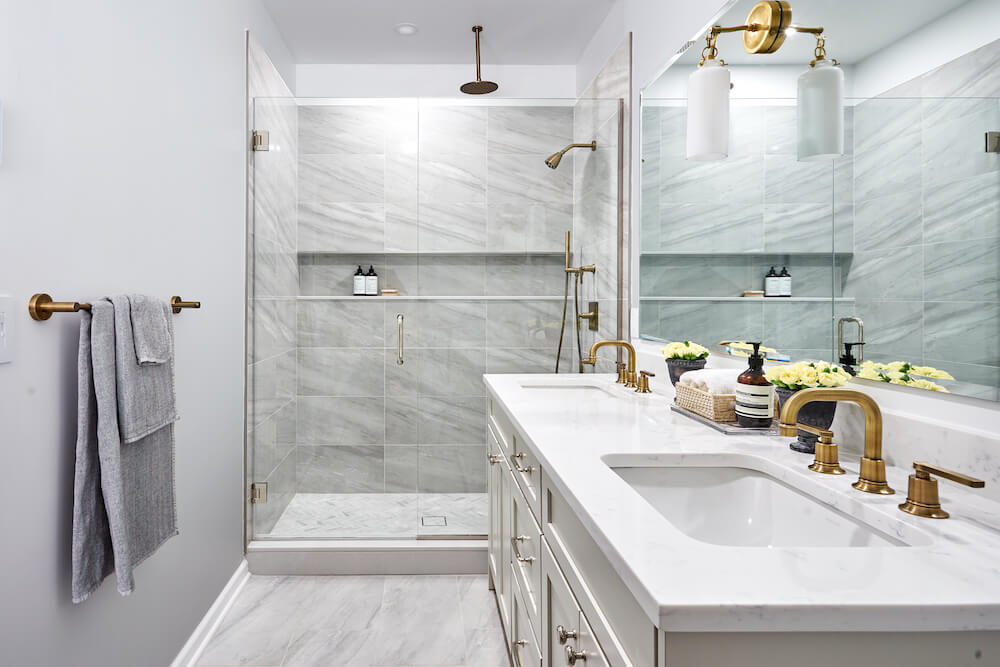
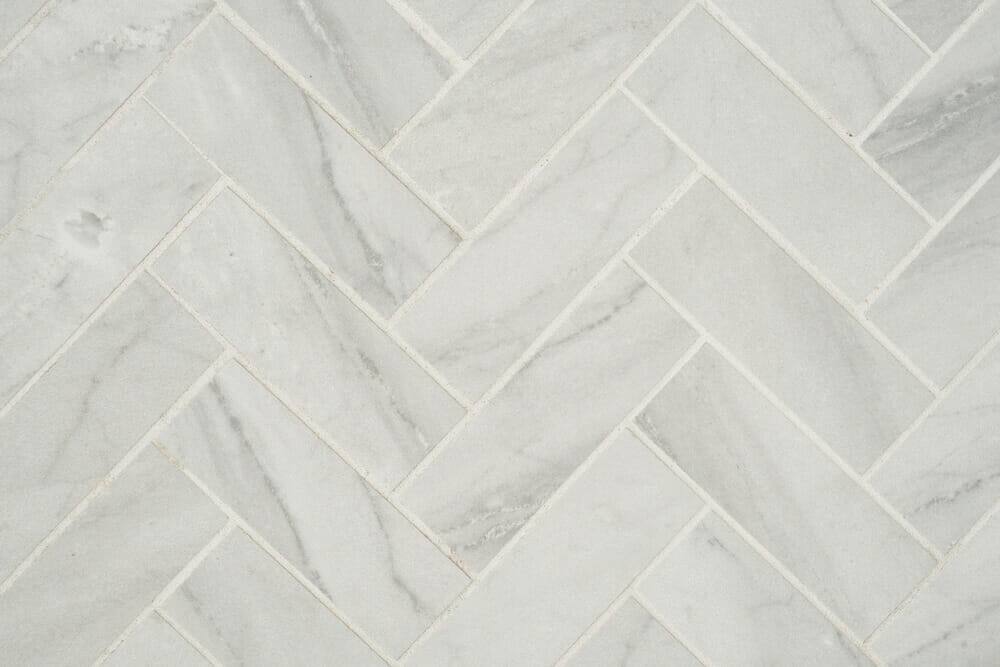
The 12” x 24” inch porcelain tile paves the walls in a gloss finish. On the floor, the finish is matte for slip resistance. Radiant heat keeps the surface toasty. “It’s pleasantly subtle,” said Leah. On the shower floor, the matte-finished tiles are laid in a herringbone pattern. Rainshower, dual heads, and a hand wand extend the bathing experience.
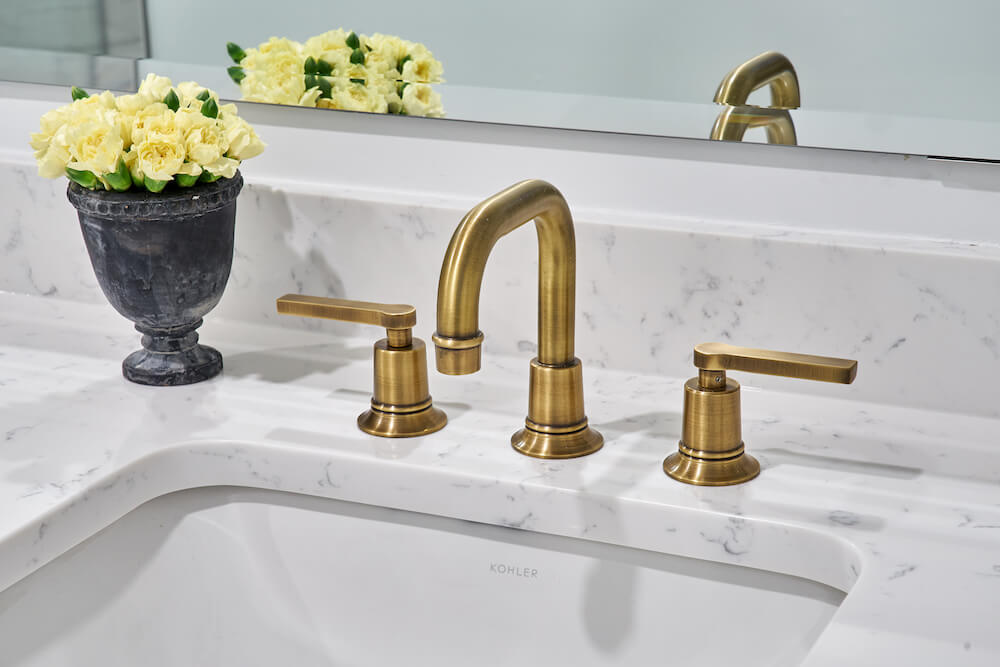
White cabinetry also visually expands the space. Burnished brass faucets lend the right dress-up touch. “Just taking a shower every day, it’s an oh-wow for me,” said Leah.
Choosing new wood floors
Although improvements to the rest of the living space are mostly cosmetic, they are impactful. Particularly with the floors. With a new hardwood installation in the bedrooms, there was a need for continuity to the existing flooring. Their Sweeten contractor worked with Leah and Brian on a color to replace the existing yellowing red oak.
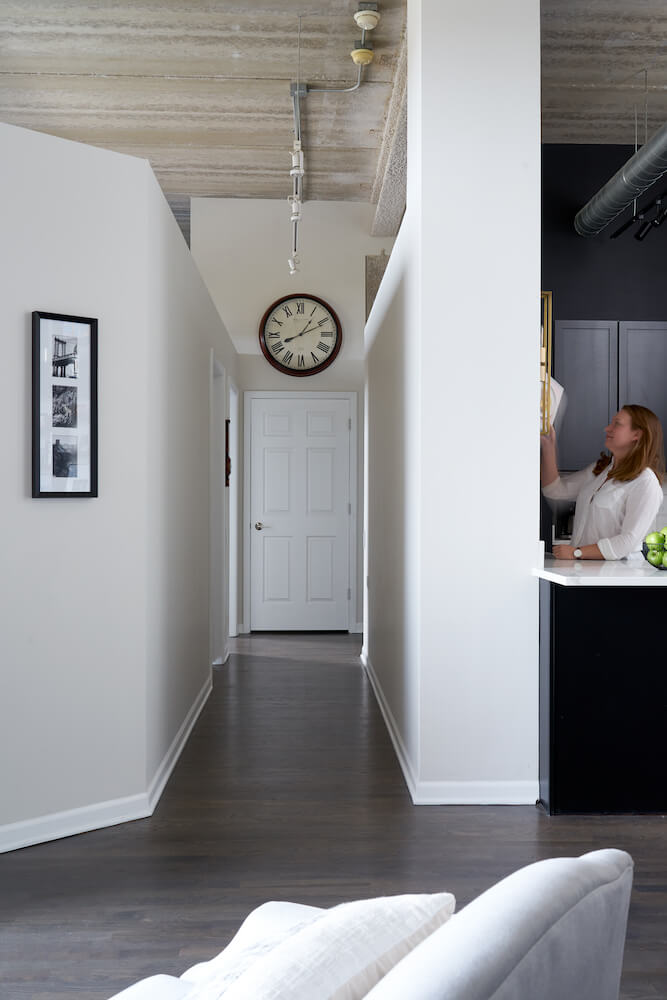
“We didn’t want anything too light or Scandinavian,” Leah explained. “Or too dark. The dog sheds. The Roomba (vacuum) is going every day.” They settled on a 50-50 ebony and classic gray stain, finished in a water-based polyurethane.
This set a more refined backdrop for new furnishings and wall colors. “We were aiming for something sophisticated that still felt fresh and clean,” said Leah. “We didn’t want anything too trendy or too referential to past styles, like mid-century.”
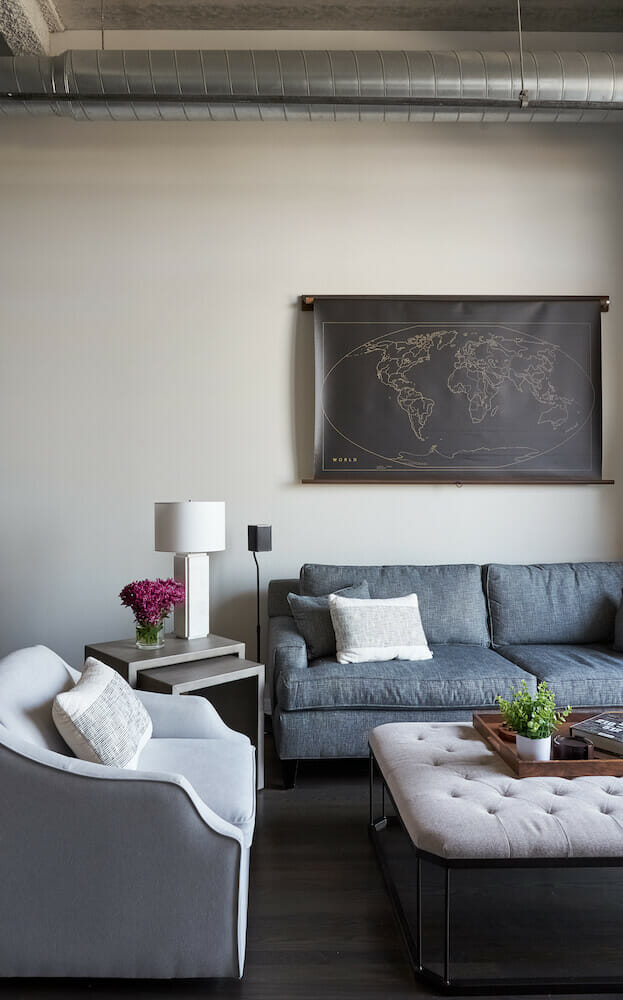
In the living room, there’s a palette of soft grays and cream. Brian loves the huge upgrade for the flatscreen TV. Instead of sitting on a stand, it now mounts on a bracket that swivels and tilts. So he can watch TV when he’s grilling on the balcony. LED lighting behind the monitor creates a glow, another fave feature.
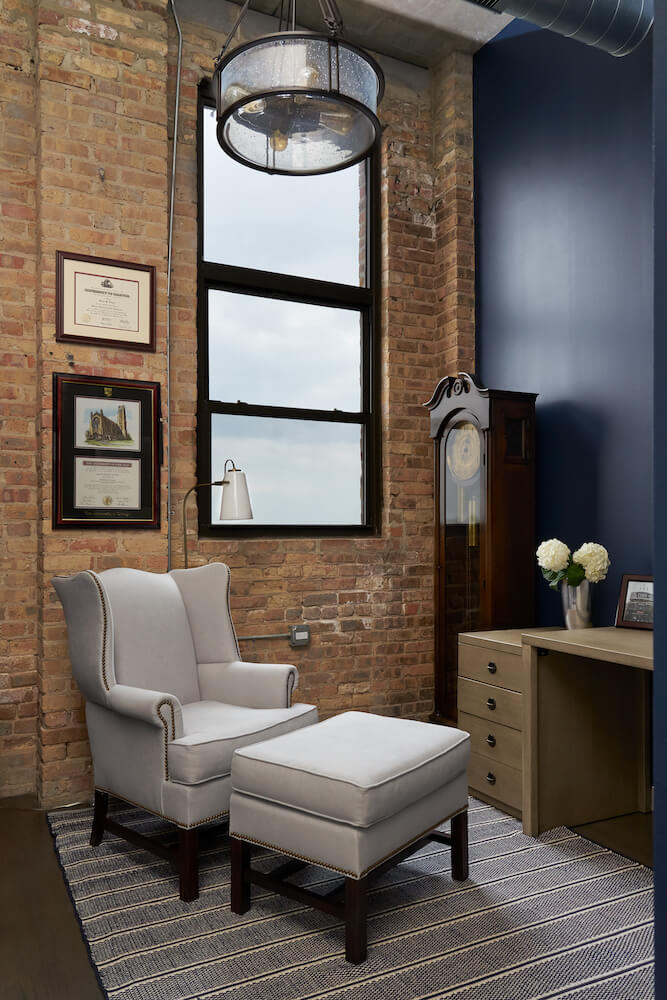
A huge window lets in a lot of light in the home office, so the couple went darker on the wall with a rich navy. A lighter, more modern desk and storage make work more efficient. A wing chair and ottoman provide a cozy spot to read. An antique grandfather clock is a family heirloom. In the bedroom, slate blue walls complement a new white upholstered headboard outlined in nailheads.
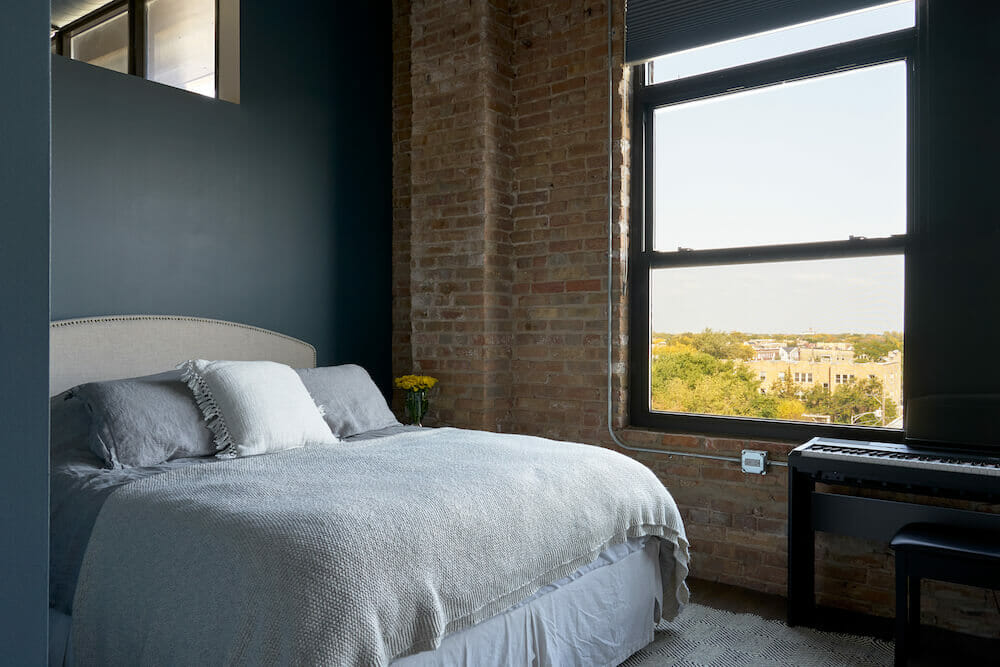
Homeowner tips on a Chicago loft renovation
“I love being in the kitchen,” said Leah. She found the space fun and special and no longer a chore. “Our home fits with the stage of life we’re in right now,” she said. “It (gives) a sense of accomplishment living in a space that we spent so much time and thought planning out. Everything feels lighter, more open.”
“It’s a journey,” says Leah. One that Brian especially enjoyed. “I geeked out during the whole home renovation, seeing how everything was taken down and put back together.”
Leah shares their renovation tips:
- If you’re doing it as a couple, make sure you’re on the same page
- Be open to designs you may not think you like
- Expect the unexpected in terms of cost and issues
- Just breathe
Thank you, Leah and Brian, for sharing your new Chicago loft renovation with us!
Renovation Materials
KITCHEN RESOURCES: Kitchen wood flooring in Ebony and Classic Gray: Minwax. Kitchen cabinets: Studio41. Eden knob and Lily pull cabinet hardware in polished nickel: Top Knobs. Porcelain countertops in Calacatta Borgo: Terrazzo & Marble Supply. Backsplash in Anatolia/Classic Calacatta in glossy finish: Virginia Tile. Blanco PRECIS sink: Blanco. Moen Align faucet in brushed gold: Moen. Miele refrigerator, dishwasher, stove in stainless steel: Miele. Lighting from Alora’s Altero collection in vintage brass: Crest Lighting. Paint in Caviar, #6990: Sherwin Williams.
BATHROOM RESOURCES: Epic Series in Alaska Grey matte finish floor tile in matte finish and wall tile in polished finish: Virginia Tile. Rainshower, wall shower head and arm, hand shower, volume, and thermostatic control in antique brass; Hex Modern sink faucet in antique brass: Phylrich. Kohler Caxton vanity sink: Kohler. Toto one-piece toilet: Toto. Eden knob and Lily pull cabinet hardware in polished nickel: Top Knobs. Custom mirror: Ashland Mirror & Glass. Thomas O’Brien’s Katie cylinder pendant in antique brass and white glass: Circa Lighting.
BEDROOM RESOURCE: Paint in Slate Tile, #7624: Sherwin Williams.
OFFICE RESOURCE: Wall paint and closet doors in Naval, #6244: Sherwin Williams.
—
Sweeten handpicks the best general contractors to match each project’s location, budget, scope, and style. Follow the blog, Sweeten Stories, for renovation ideas and inspiration and when you’re ready to renovate, start your renovation with Sweeten.
