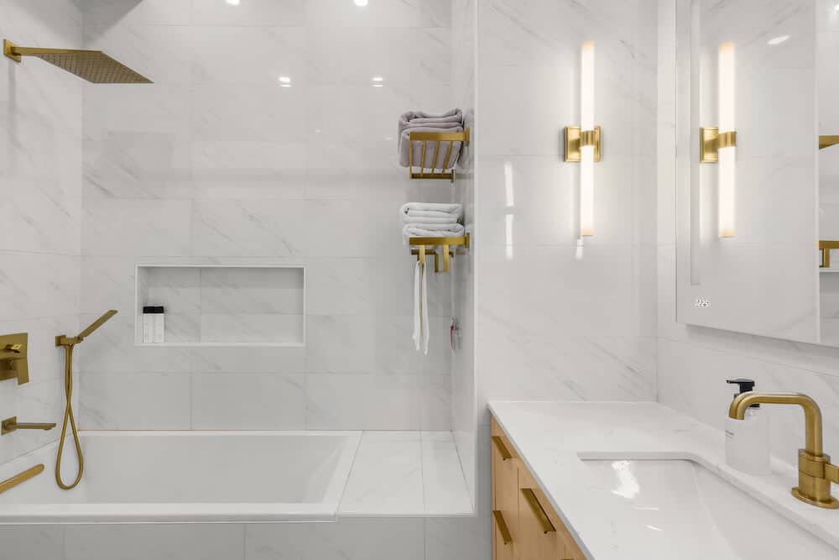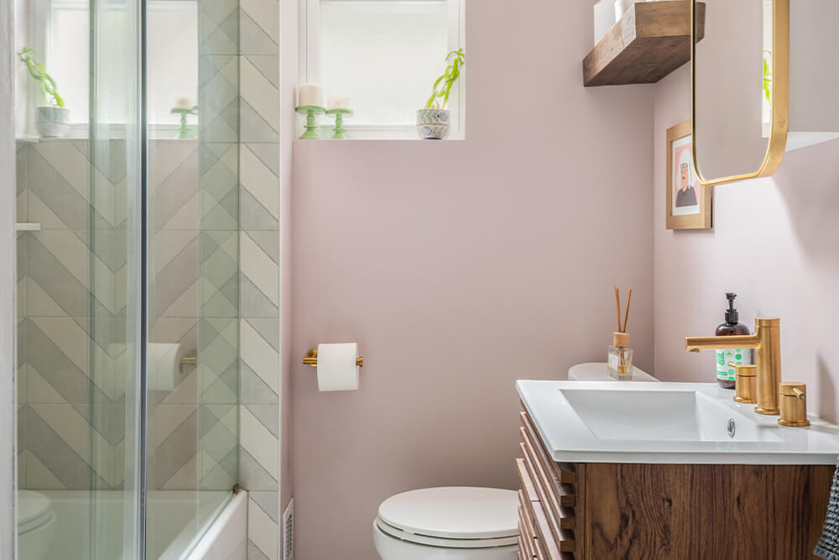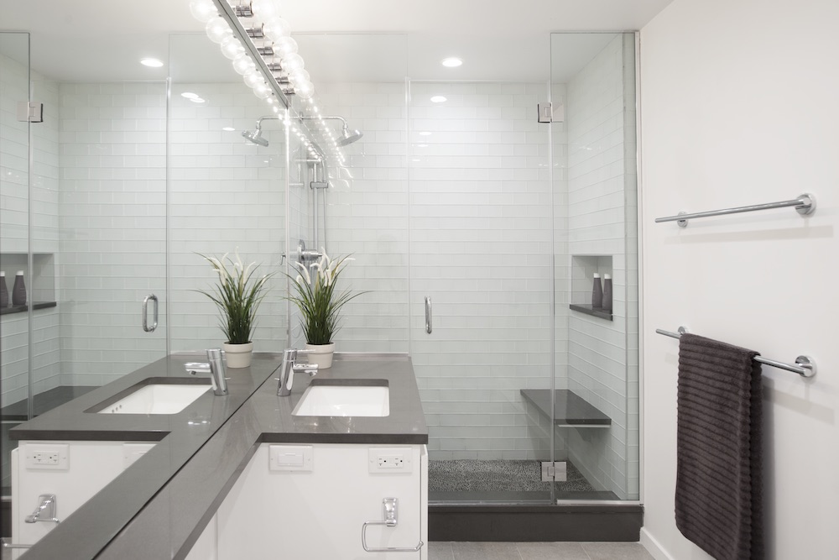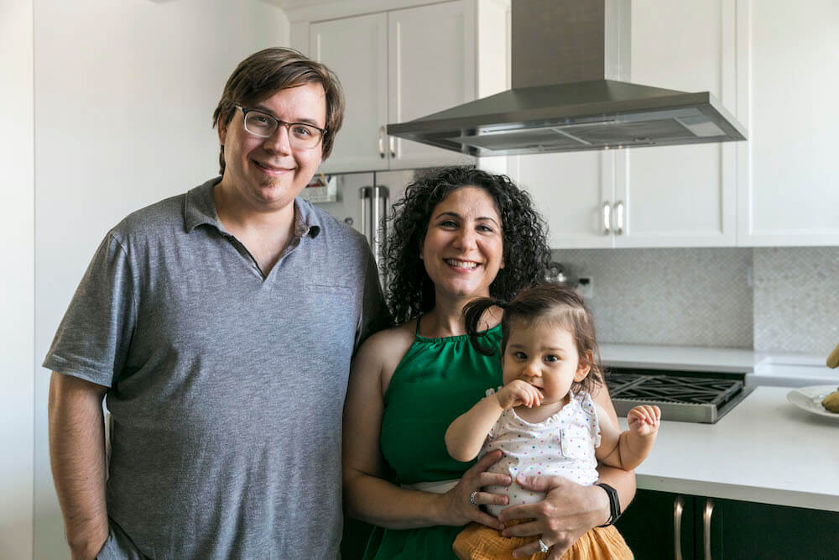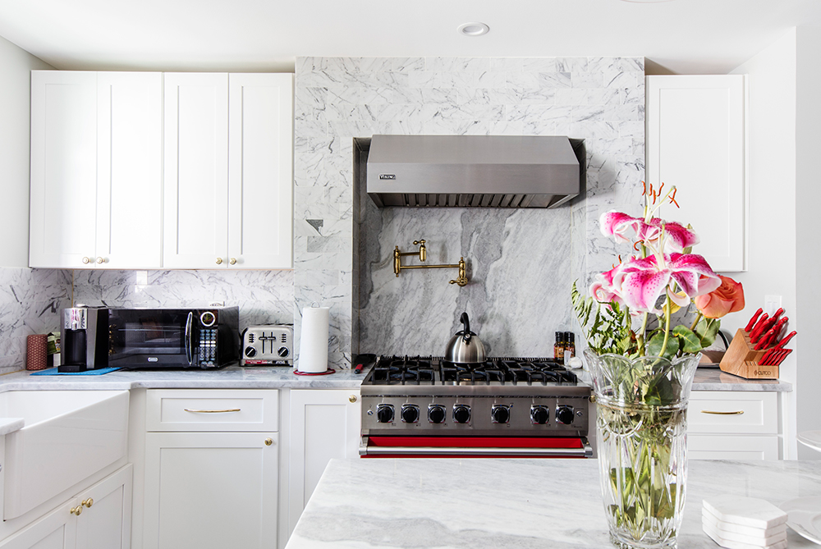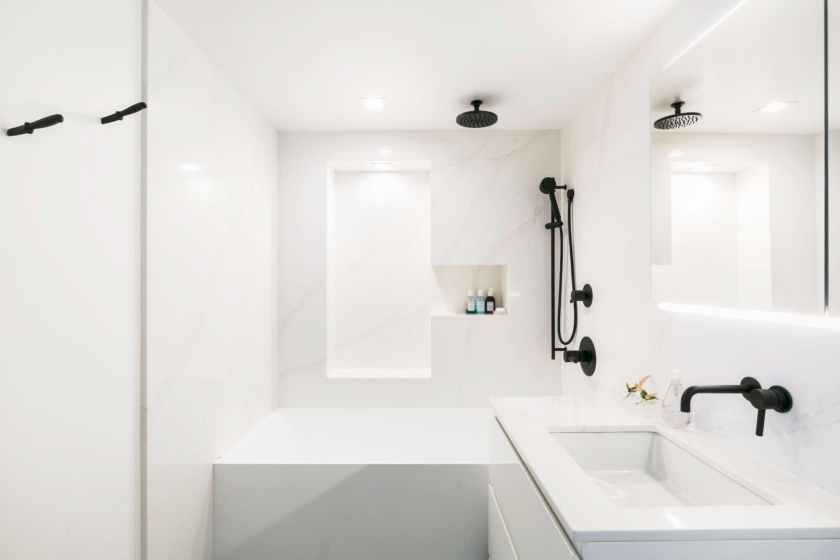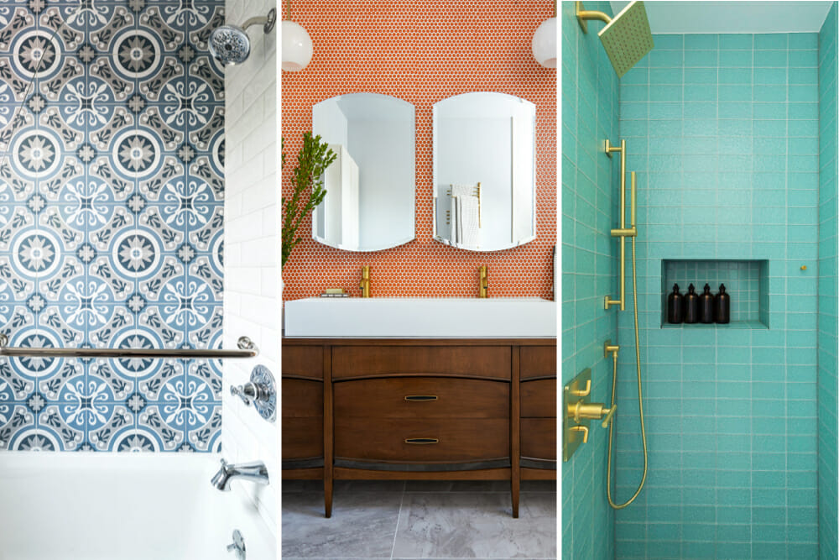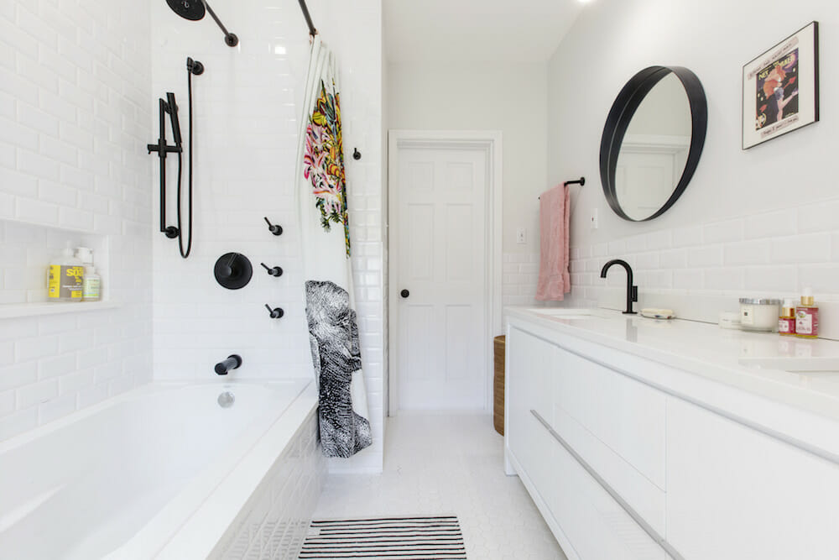Amy’s Sweetened Brooklyn Heights Bathroom
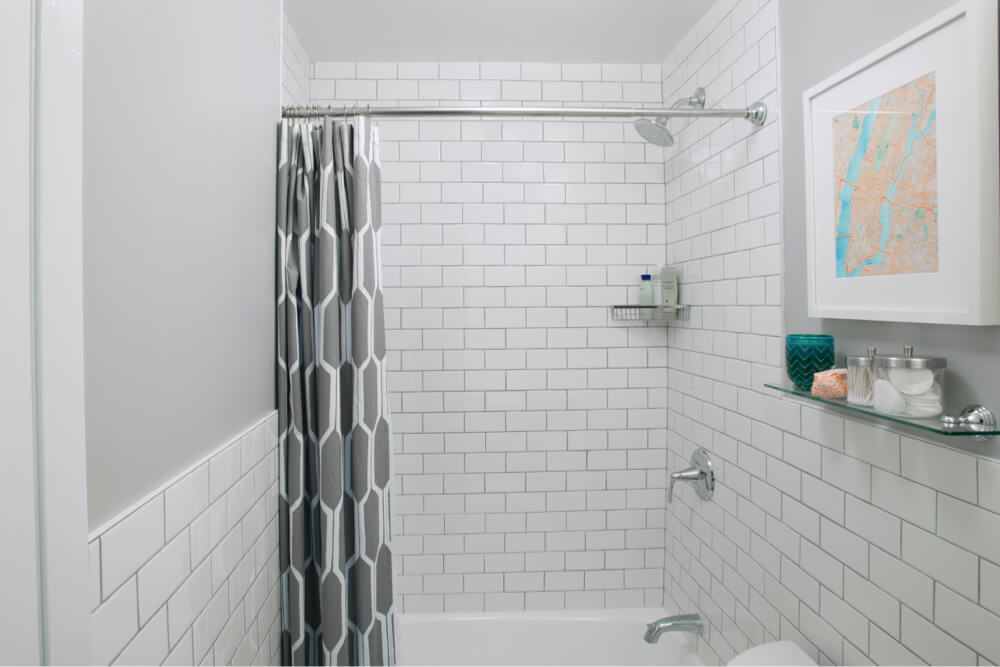
“Sweeten Expert Pedro was responsive whenever I called or emailed him about the project, and he was able to accommodate all of my requests.”
–Amy, Brooklyn Heights homeowner
Brooklyn Heights homeowner Amy moved into her one-bedroom, one-bathroom co-op two years ago, facing a not-so-terrible but oh-so-prevalent NYC problem: the bath in her new home was ok. It was fine, really; functional and clean and perfectly non-offensive. Amy was not dealing with any pastel porcelain fixtures or layers of cracked floor tile and dropped ceilings, but she couldn’t shake the sense that the materials selected by the previous owners felt dated and at odds with the way the rest of her home was coming together. As she settled in, Amy, who works in advertising, began noticing how the double-wide mirror and counter extension made the room feel cramped without adding any function, and decided that she could do without the under-sink storage if it would help her reclaim a few extra square feet. Amy found her way to Sweeten via Apartment Therapy, posted her project on Sweeten, and we matched her with Sweeten Expert Pedro to strip out everything but the tub and streamline the space for this Brooklyn Heights bathroom renovation.
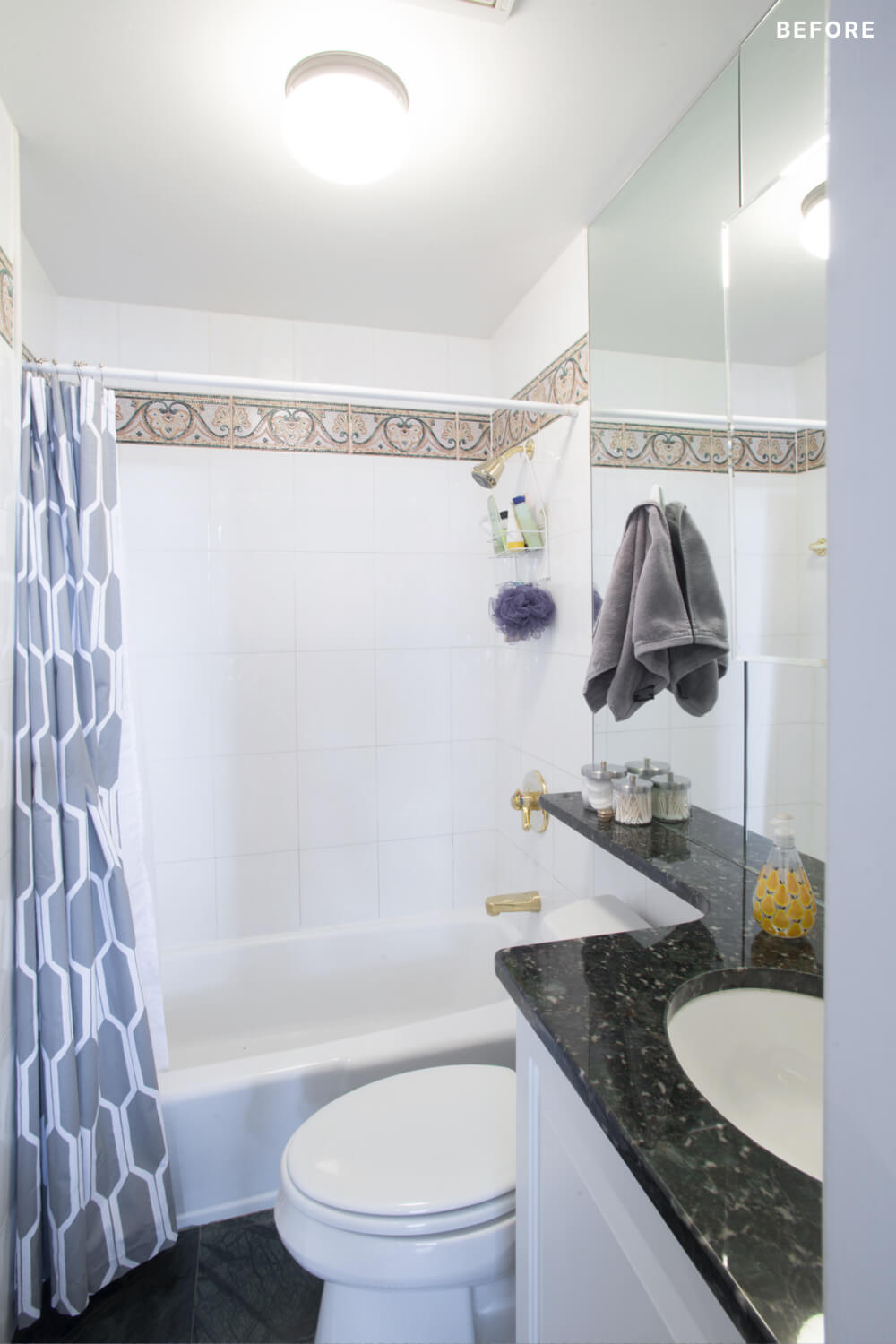
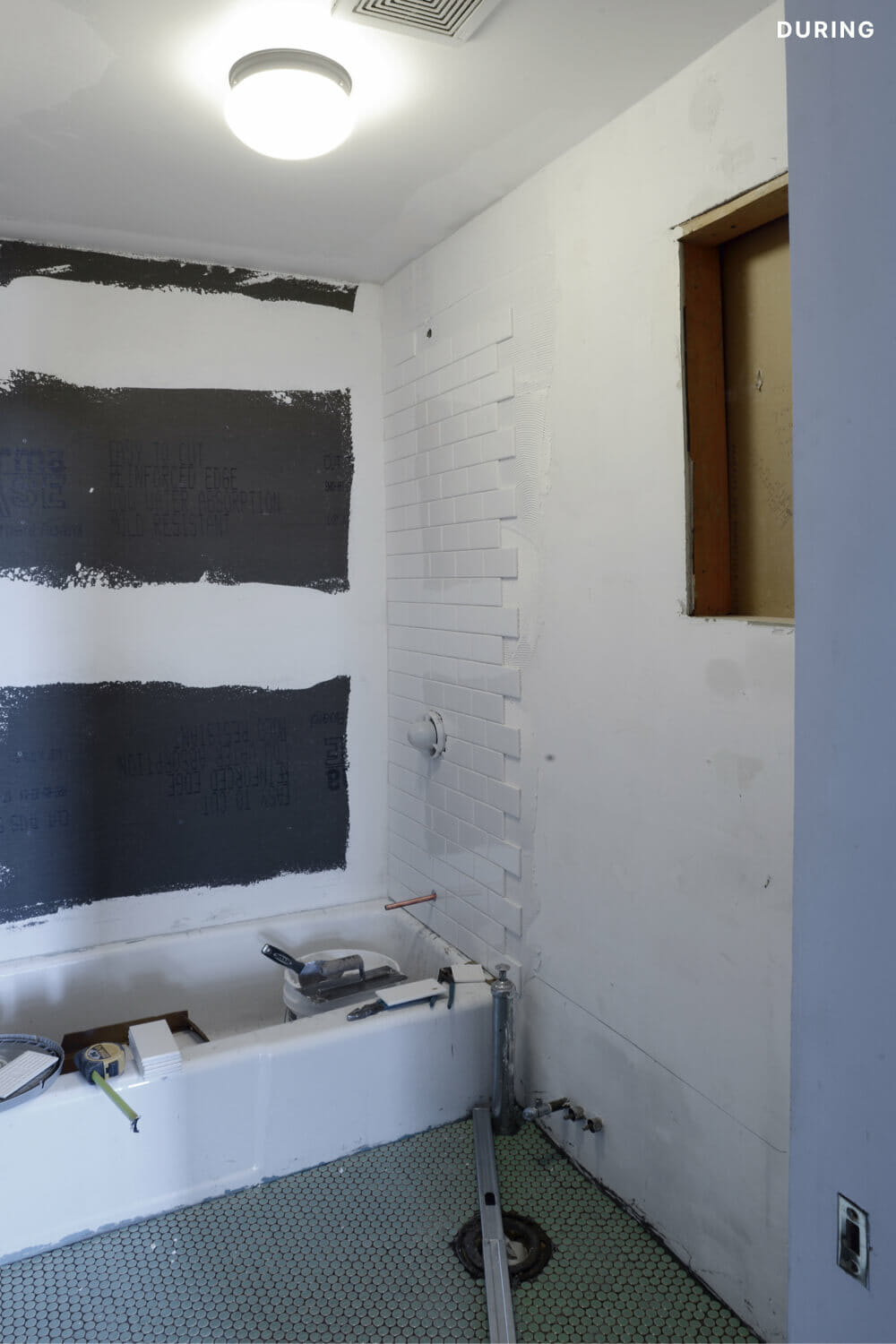
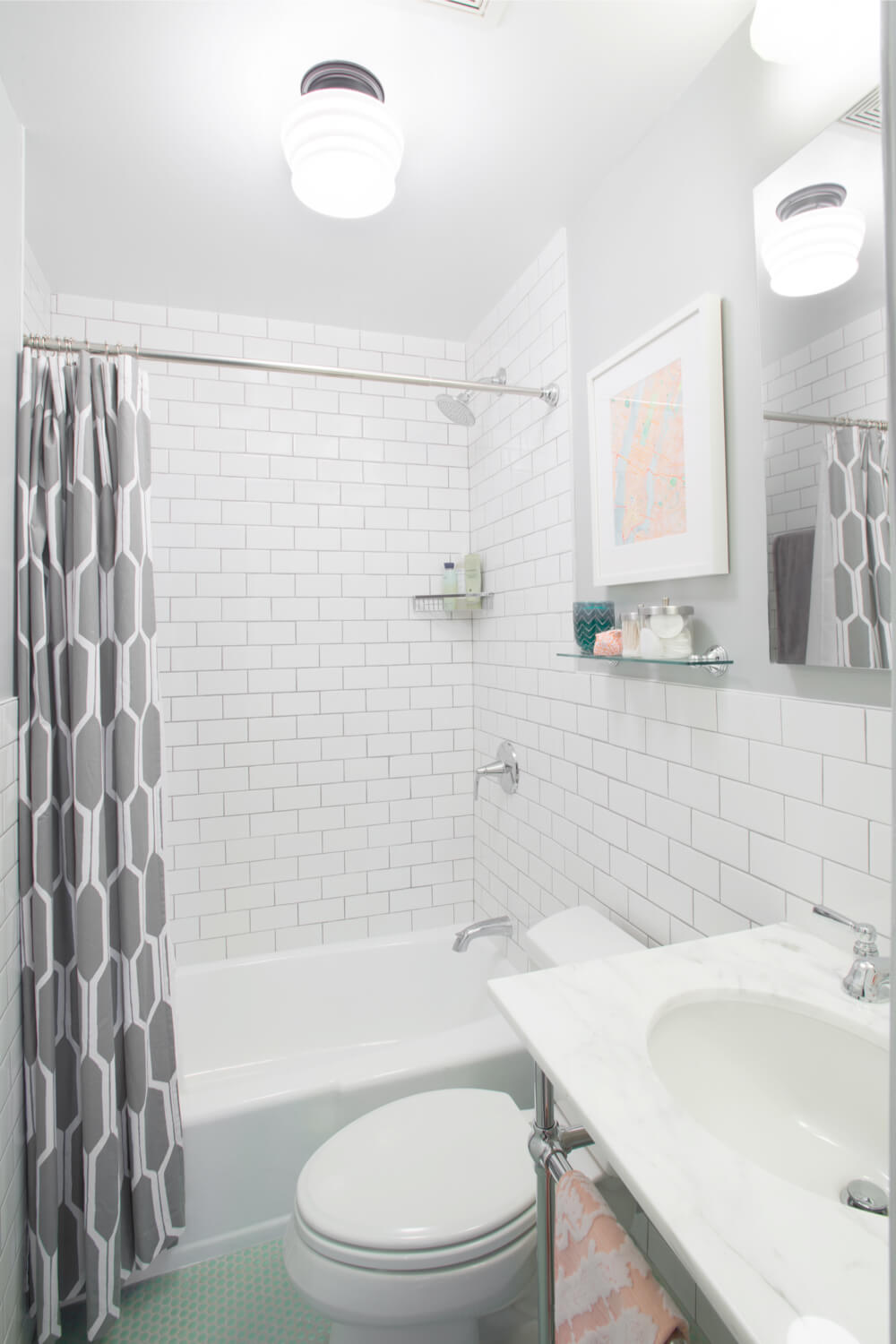
Tile sets a new tone
Amy had a classic bath in mind and went right for timeless and unfussy white subway tile to line the shower and go half-height up the walls. The subway tile pick was simple and inexpensive, allowing Amy to accent the space with a sea-foam green penny floor tile from Ann Sacks. Pedro lined both sections with a neutral medium-gray grout, which helps balance the shine with a bit of grit and texture. To bathe the new finishes in plenty of light, Amy selected a white glass, silver-ringed Schoolhouse Electric flushmount (disclaimer: I try not to be biased but this has long been my most favorite lighting fixture in all the world!). Sweeten brings homeowners an exceptional renovation experience by personally matching trusted general contractors to your project, while offering expert guidance and support—at no cost to you. Renovate expertly with Sweeten
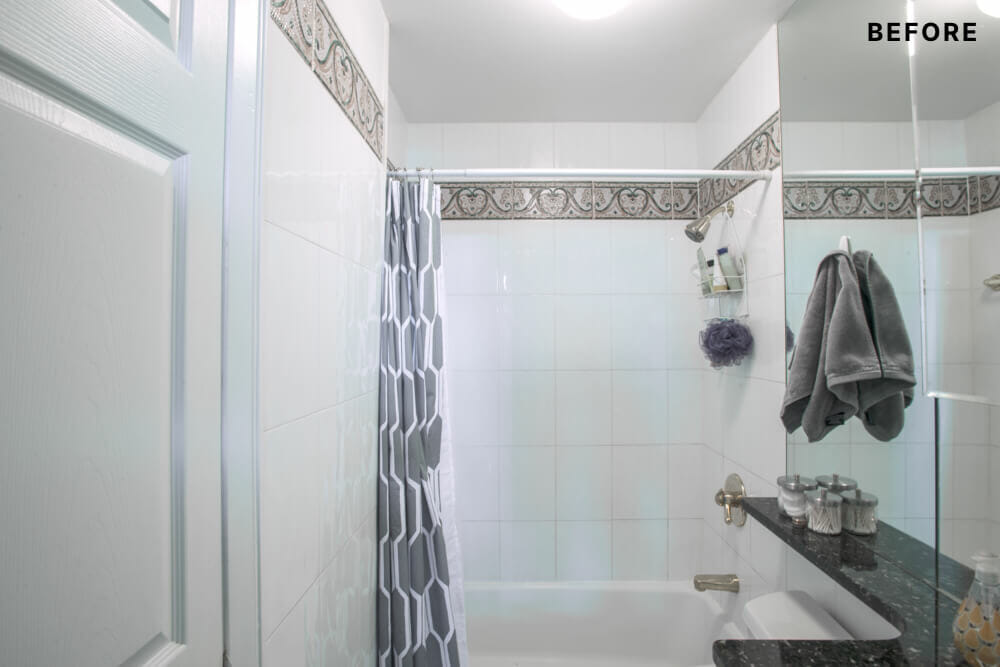
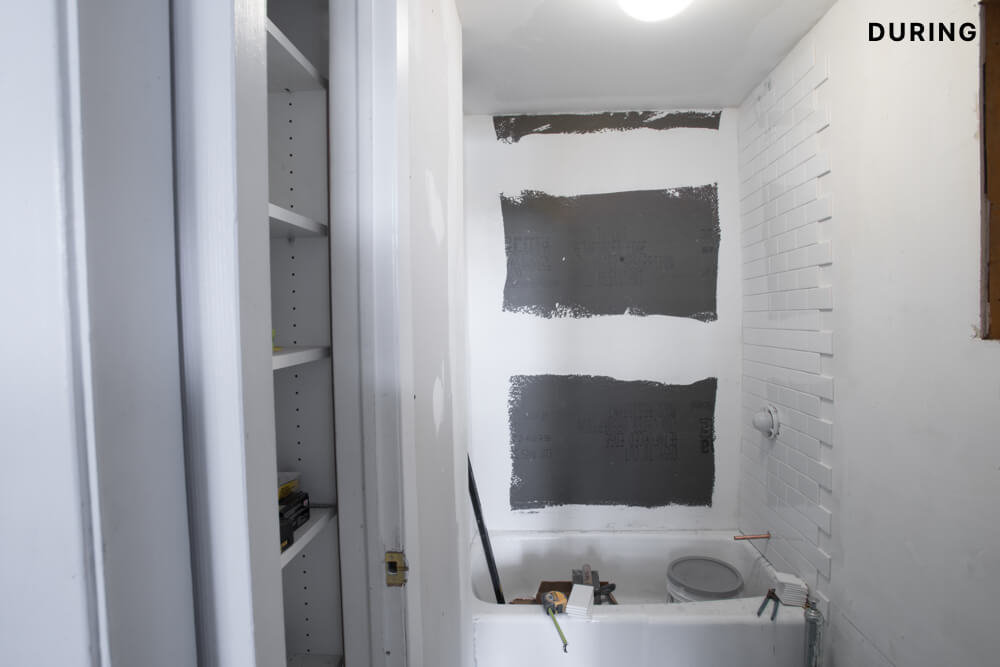
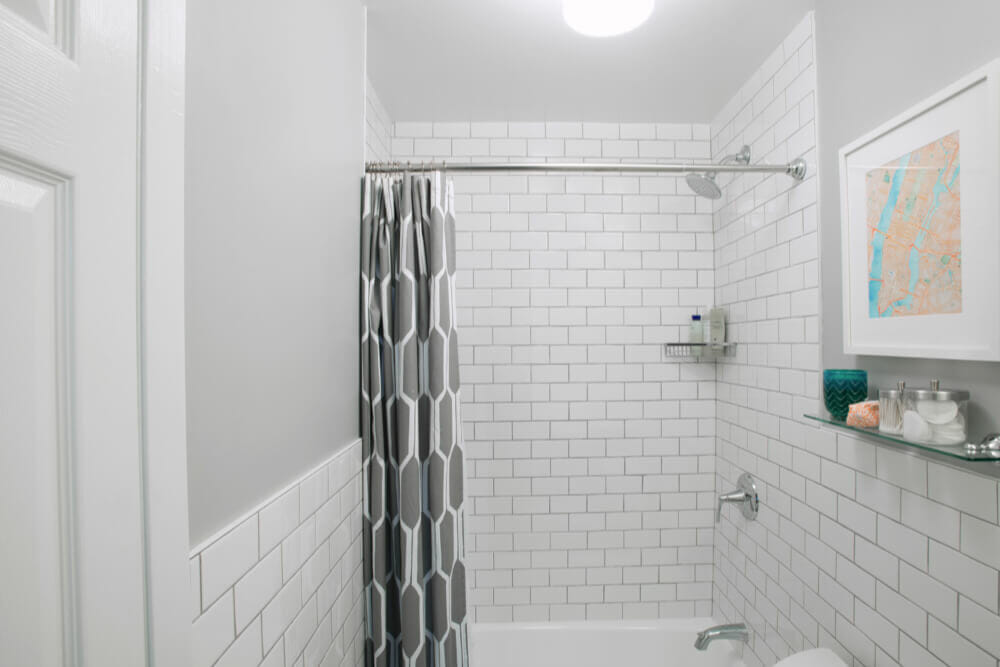
Custom sink details
Amy’s pièce de résistance, and the object of considerable research and finagling, was the console sink. The room’s wall bump-out provided a natural cut-off point for the sink depth at only 20 inches, but Amy found that sink options commonly clocked in at more than 24 inches. Amy sourced a custom-cut Carrera marble counter top and combined it with chrome legs to create a vintage-inspired console that fit precisely within the space constraints. Amy went with Kohler faucet fixtures and Pedro replaced and re-located the newly-exposed sink pipes upward for a more polished look. Amy loves the way the sink turned out – putting her stamp on the design and bringing her vision for the fixture to life in spite of the room depth was no small win!
Storage losses and space gains
Most urban dwellers would be loathe to lose bathroom storage (or storage of any kind, for that matter), but Amy was able to take a minimalist approach to medicine cabinet and sink storage space because of the linen closet in the bathroom. Without the original top-heavy medicine cabinet and bulky sink vanity, Amy traded a few square feet of concealed storage for a few square feet of open space, a sleek glass shelf, and a spot for artwork – all told, not a shabby deal.
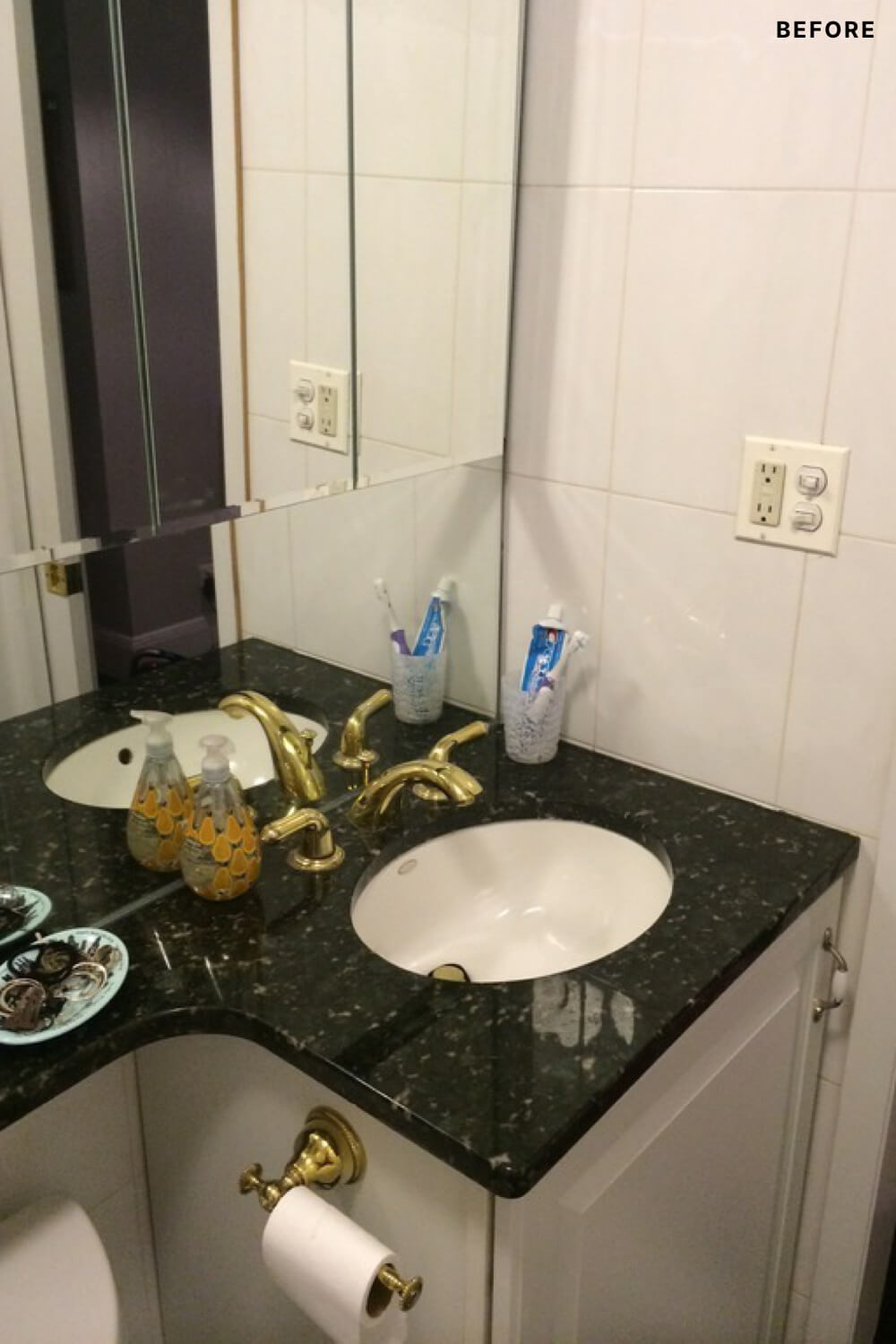
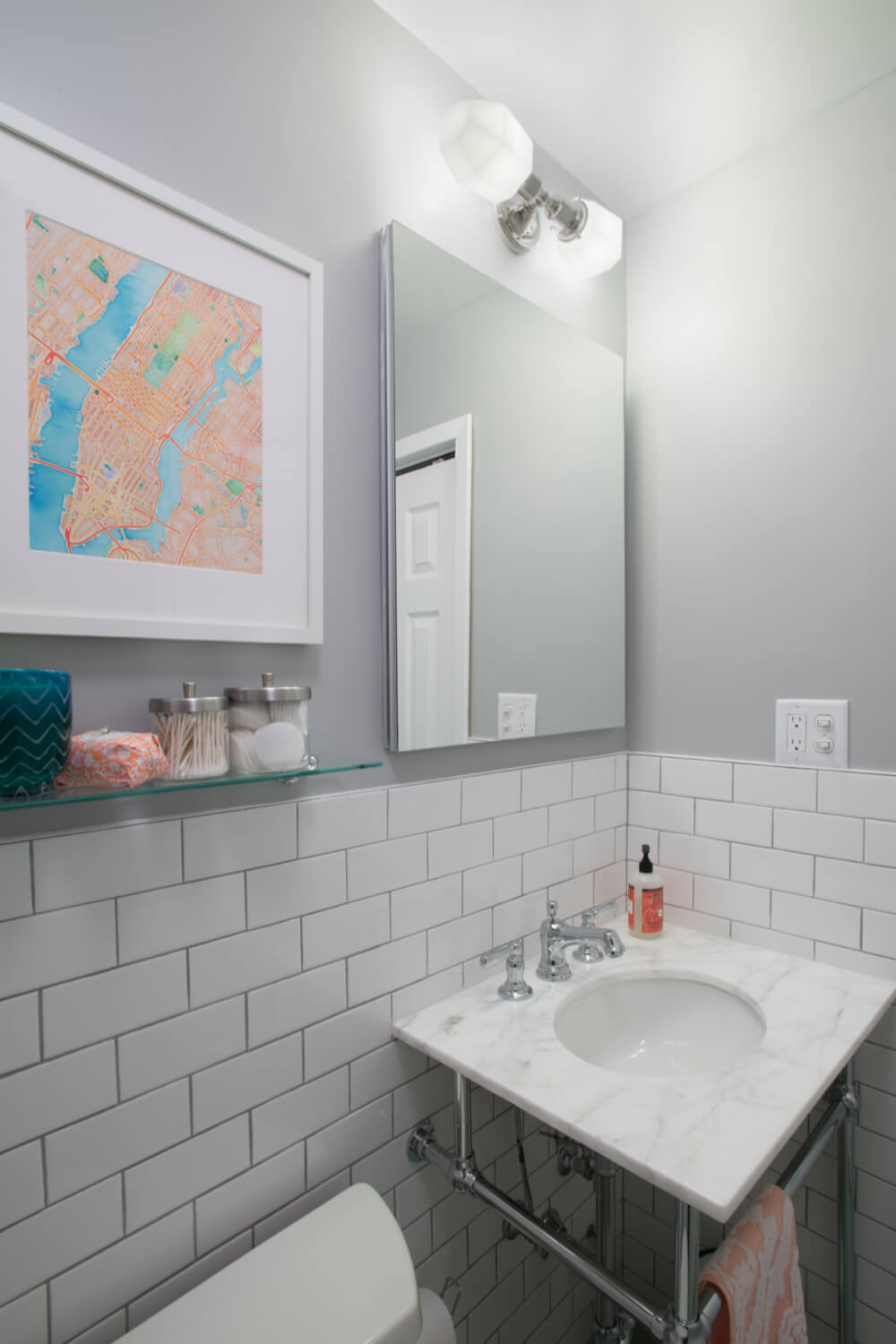
No pain, no gain
Amy and Pedro worked through a few unforeseen issues together during the three week life span of the project. Amy inadvertently under-ordered tile amounts and needed to wait for back-up tile to arrive, and Pedro discovered leaks in the shower body that needed to be replaced behind the tile walls. The shower work added unexpectedly to Amy’s budget but was worthwhile to ensure that the work would hold up in the long run.
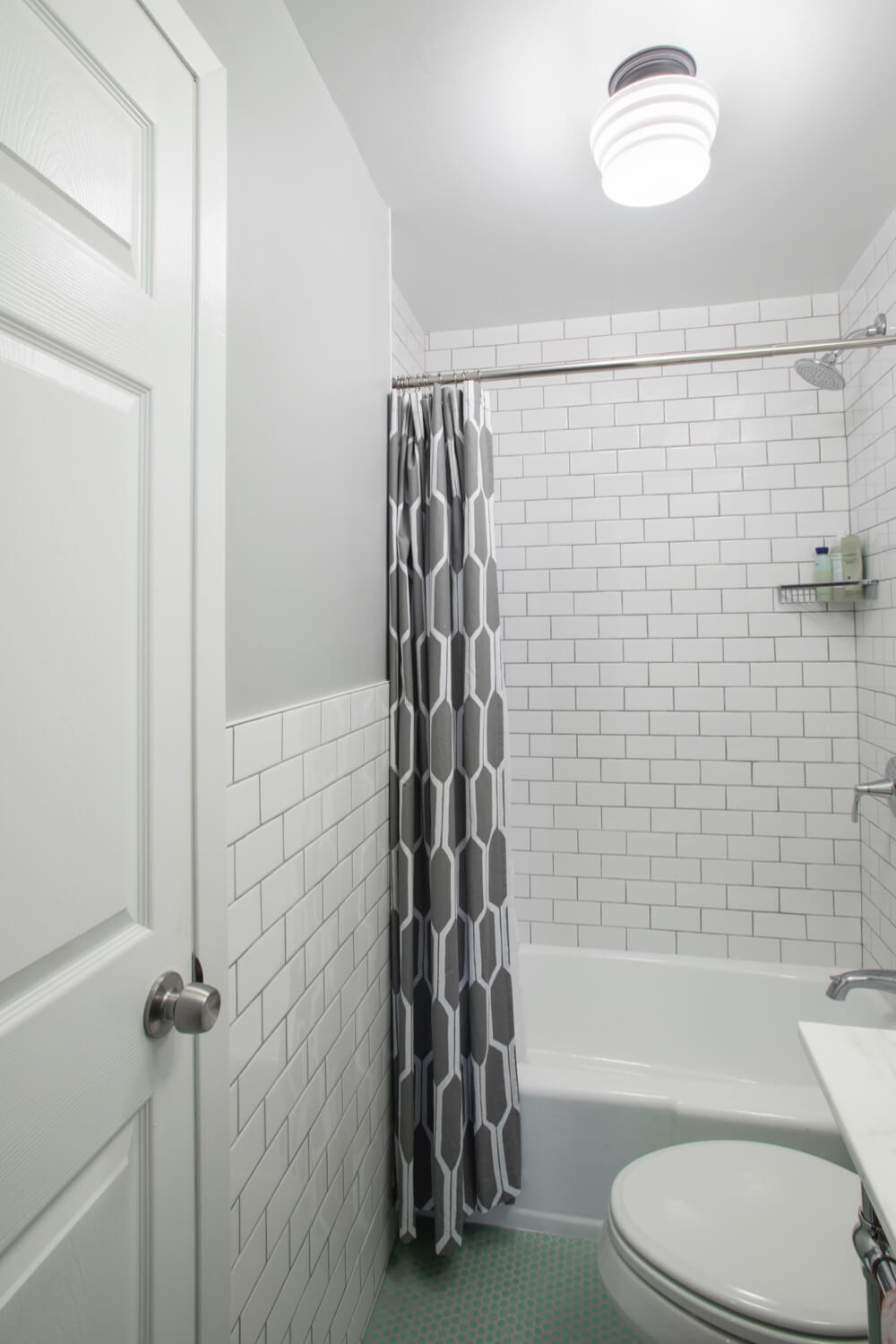
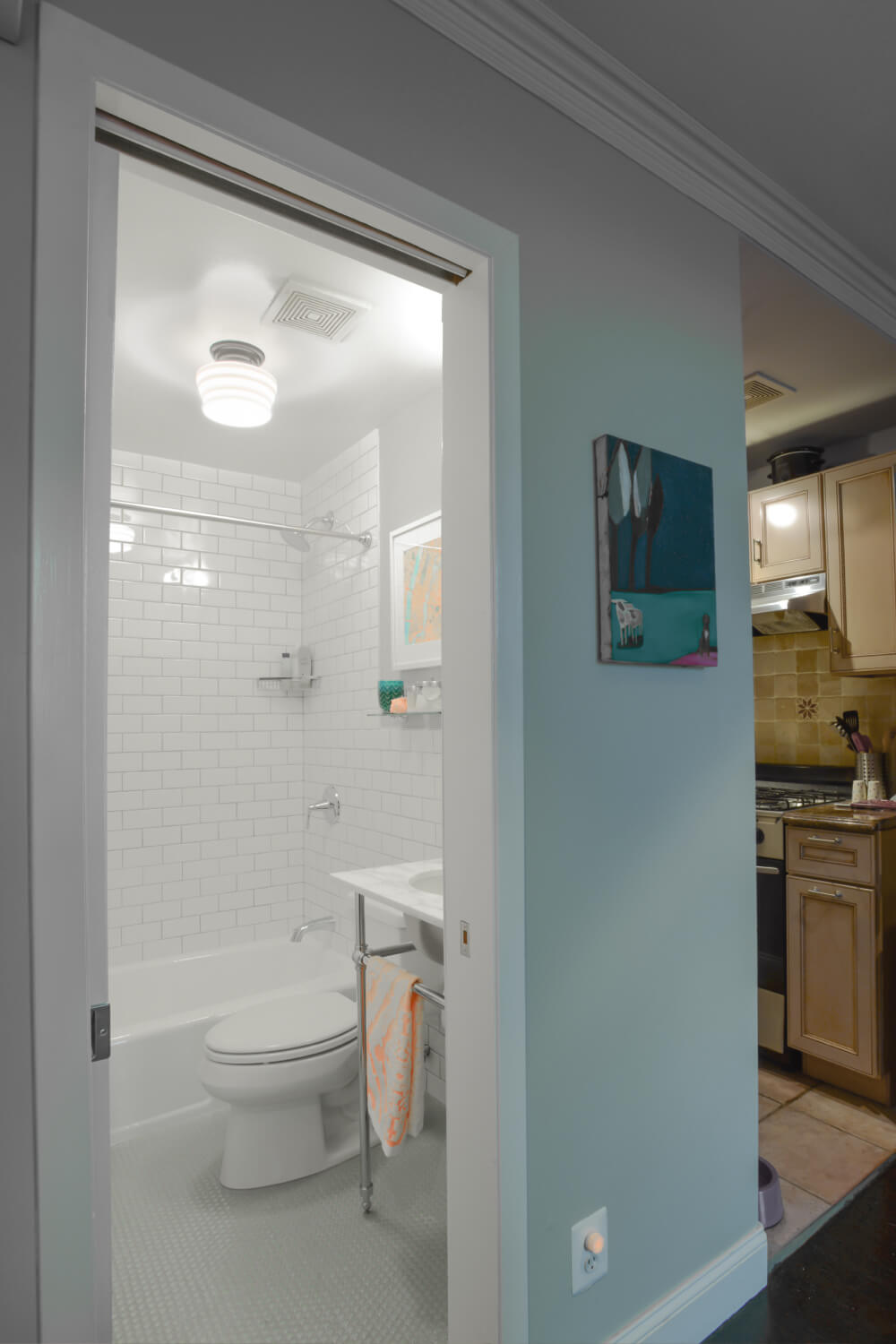
Thank you, Amy, for this tour of your gorgeous new bath! Proof, again, that there are endless and simple ways to do great modern, classic baths. For more on the bathroom renovation process, take at look at our NYC bathroom pricing guide and post your project on Sweeten!
