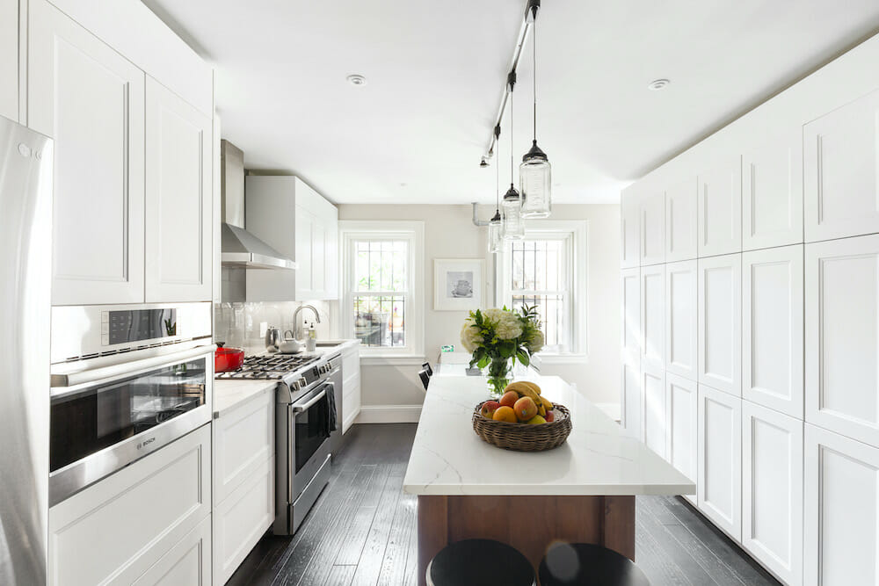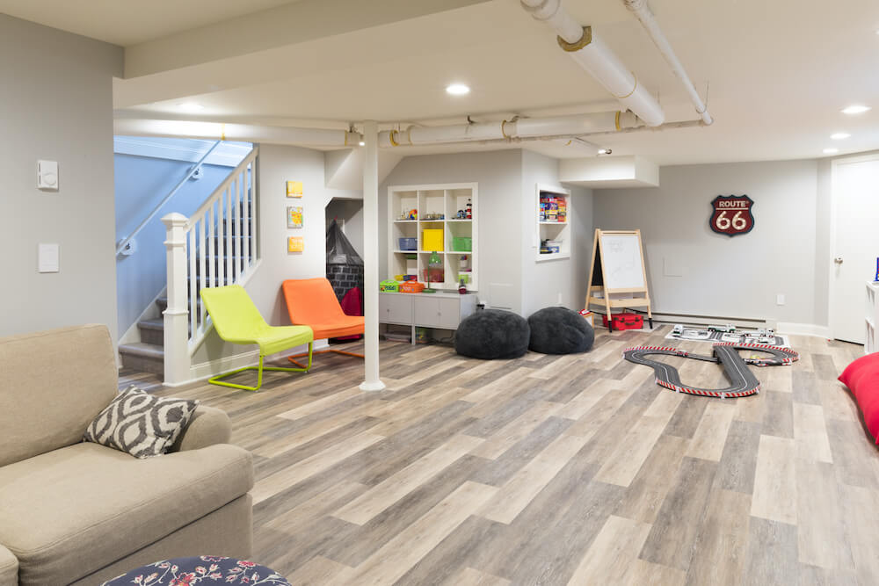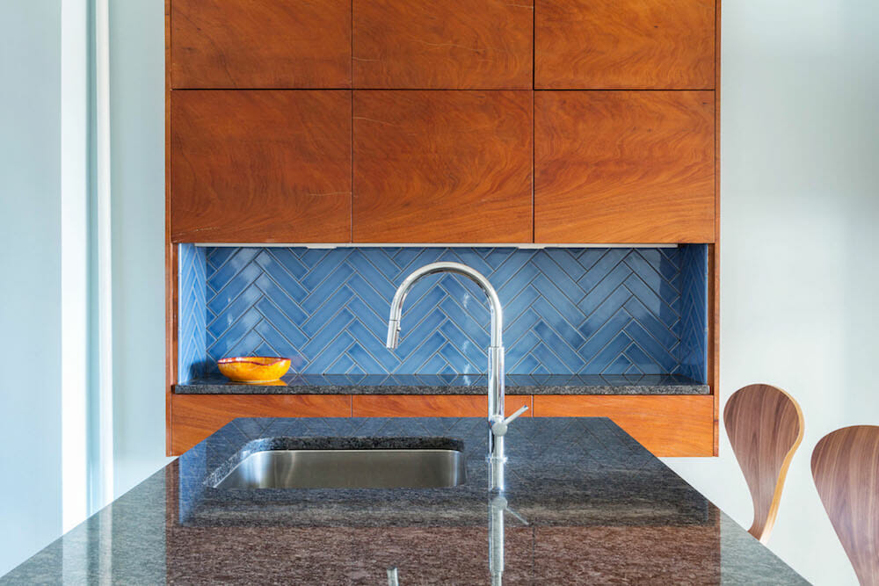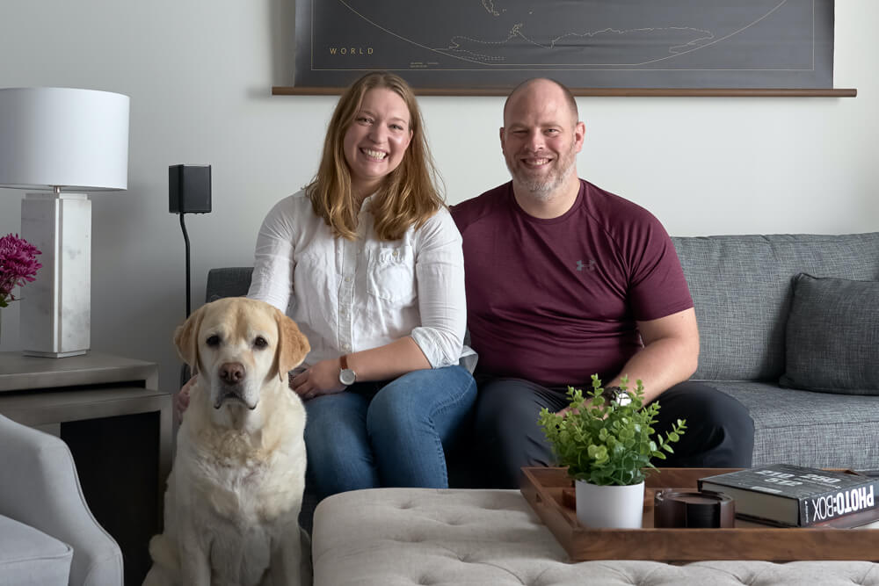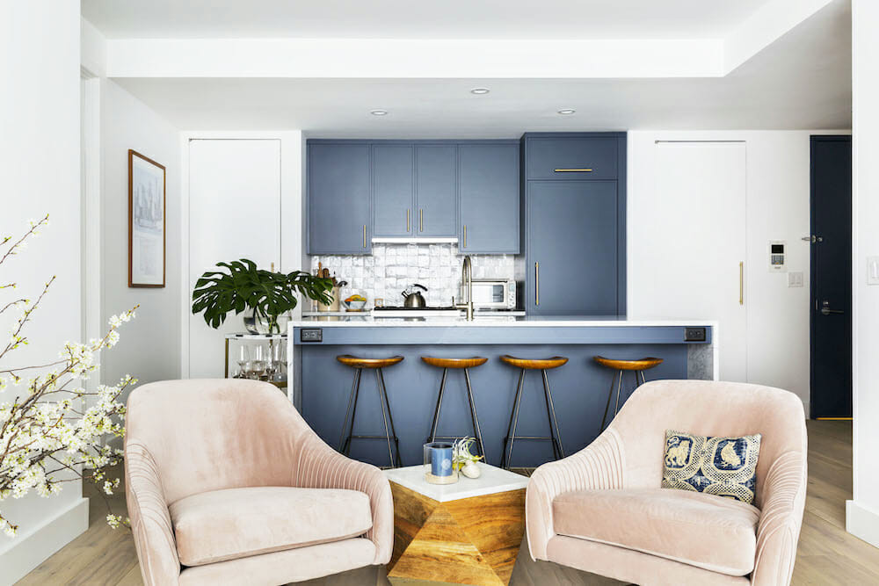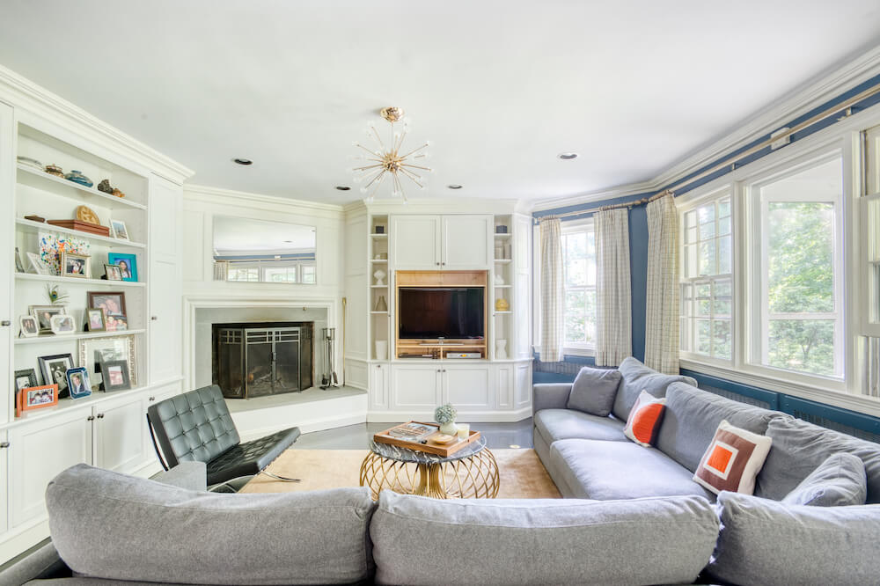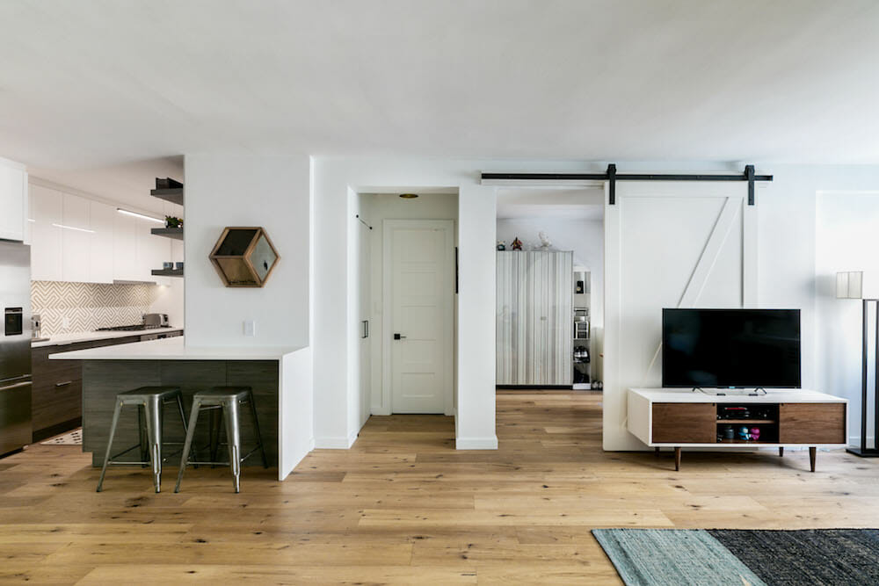Swapping Rooms for a Better Layout
Here’s the proof: Changing floor plans lets you reimagine your home
A home’s floor plan is just as important (if not more) as the visual details and fixtures. Depending on your lifestyle, some floor plans or layouts will work better than others. For example, avid entertainers may want a kitchen that opens to the living area. Or, families with young children may want all the bedrooms next to each other or on the same floor. But not everyone has the ideal home layout, and often, changing floor plans is crucial for achieving optimal flow. With the help of Sweeten general contractors, these homeowners all changed the floor plans of their spaces to maximize their home’s potential.
Sweeten matches home renovation projects with vetted general contractors, offering guidance, tools, and support—for free.
When an outdated kitchen becomes a modern bedroom

Janet and Jerry planned to rent out three units in their townhouse, including the garden-level apartment. They decided to shuffle around the floor plan, moving the kitchen toward the front of the apartment. This process turned the former kitchen into a new bedroom. The change allowed for open concept living space and gave the new sunny bedroom direct access to the outdoor garden.
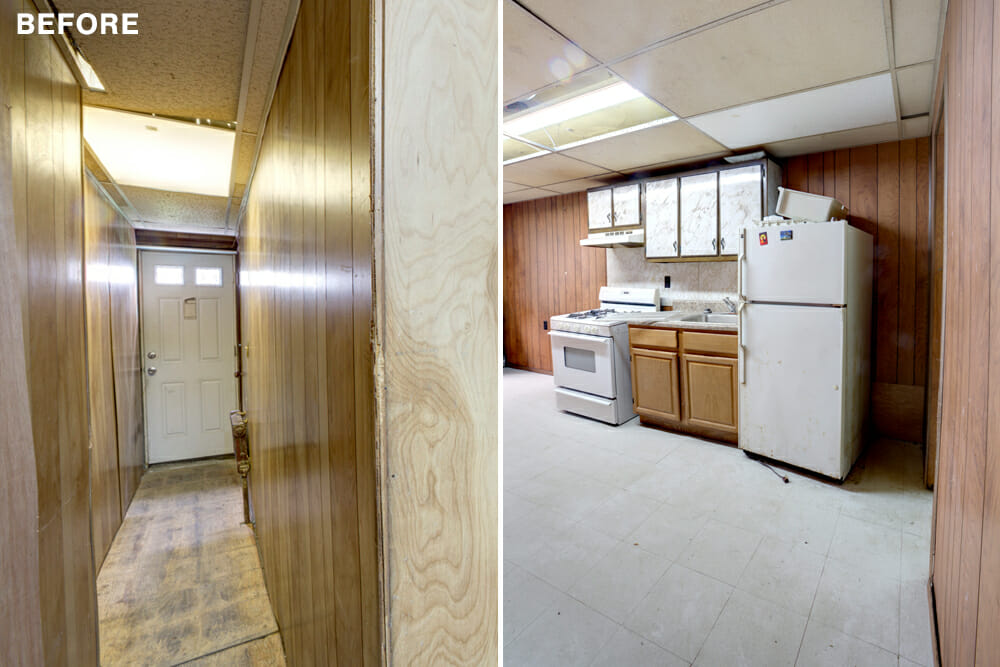
(Above) The bedroom where the original kitchen was located pre-renovation
Sweeten brings homeowners an exceptional renovation experience by personally matching trusted general contractors to your project, while offering expert guidance and support—at no cost to you. 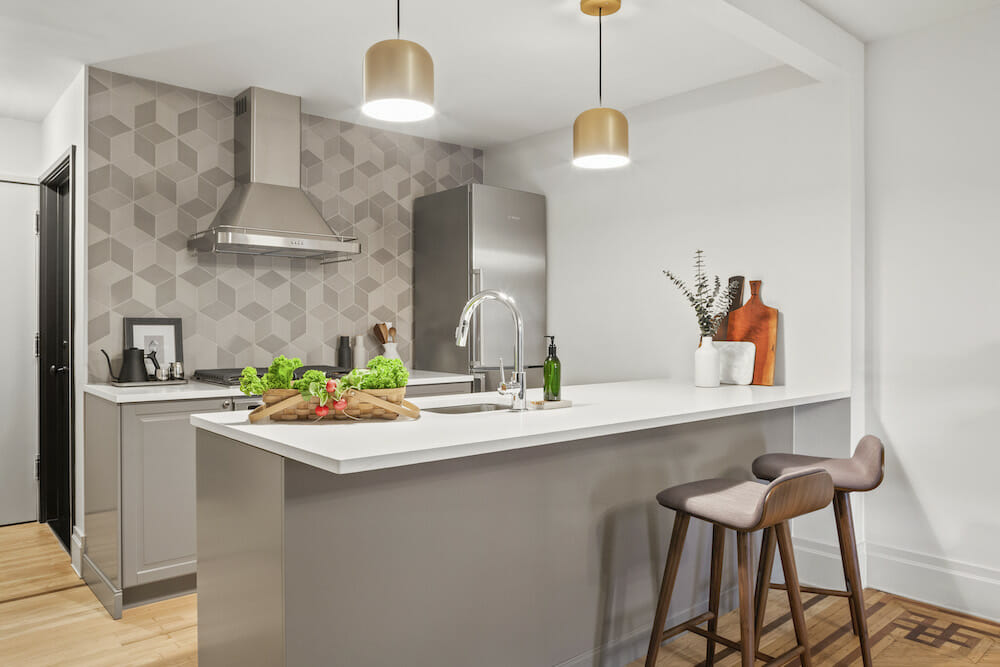
Renovate to live, Sweeten to thrive!
A kitchen, bedroom, hallway, and den get overhauled
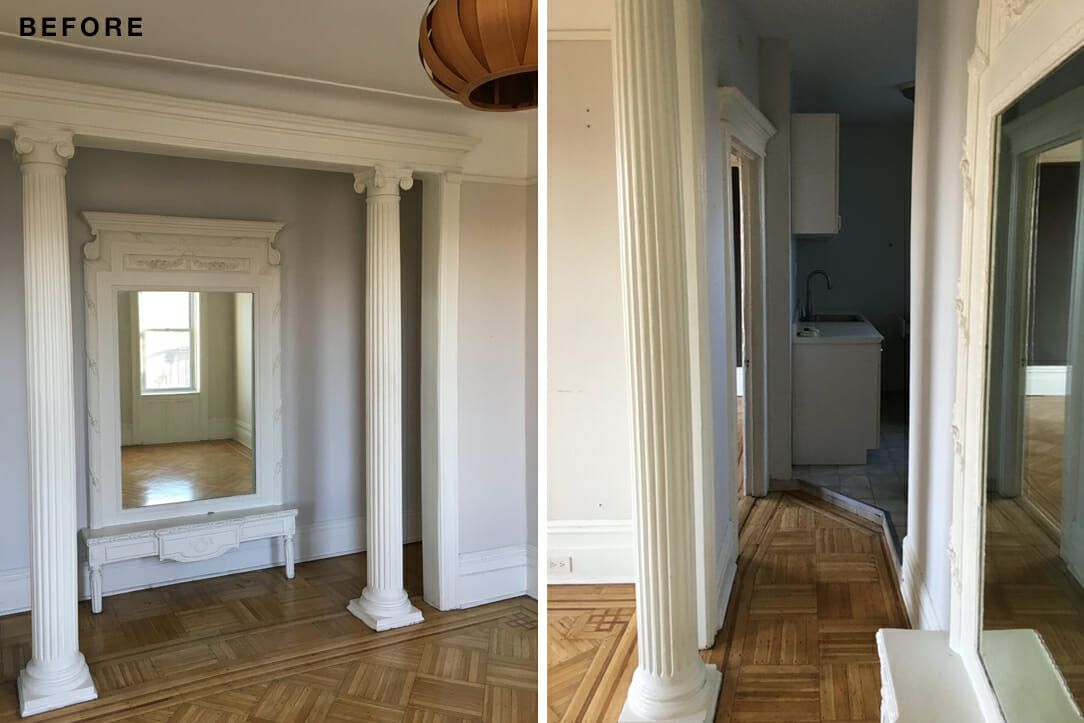
Laura and Walter’s 700-square-foot apartment had most of its prewar charm intact, including a layout that wasn’t efficient for 21st-century living. A long, unnecessary hallway took up valuable square footage, with the kitchen cramped into the back of the home. With their Sweeten contractor, they reconfigured the floor plan, swapping the kitchen and one bedroom, and turning what was formerly a bedroom into a den connected to the living room with glass doors.
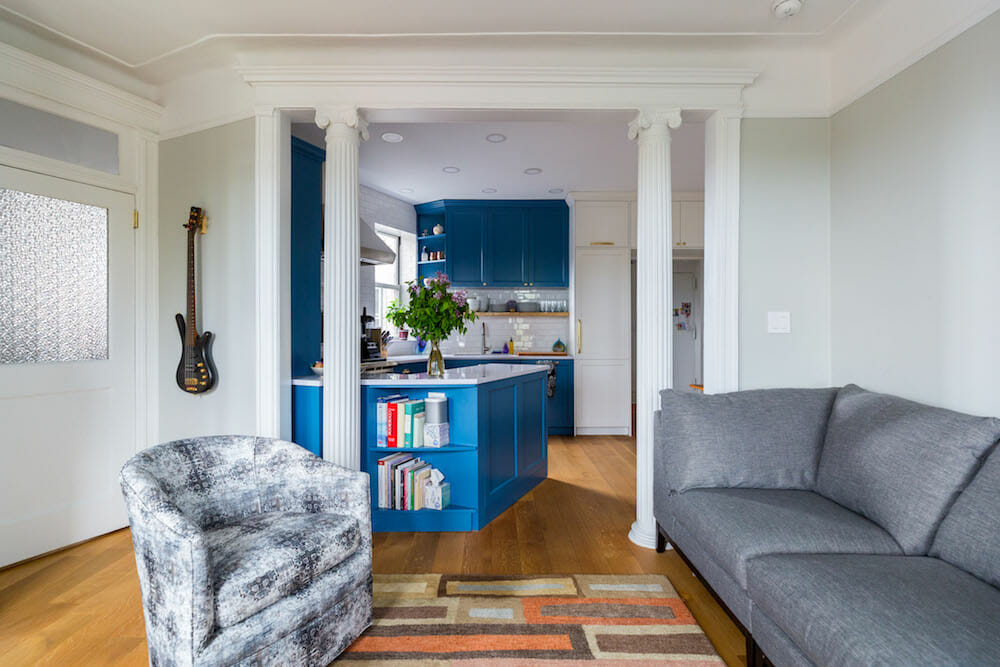
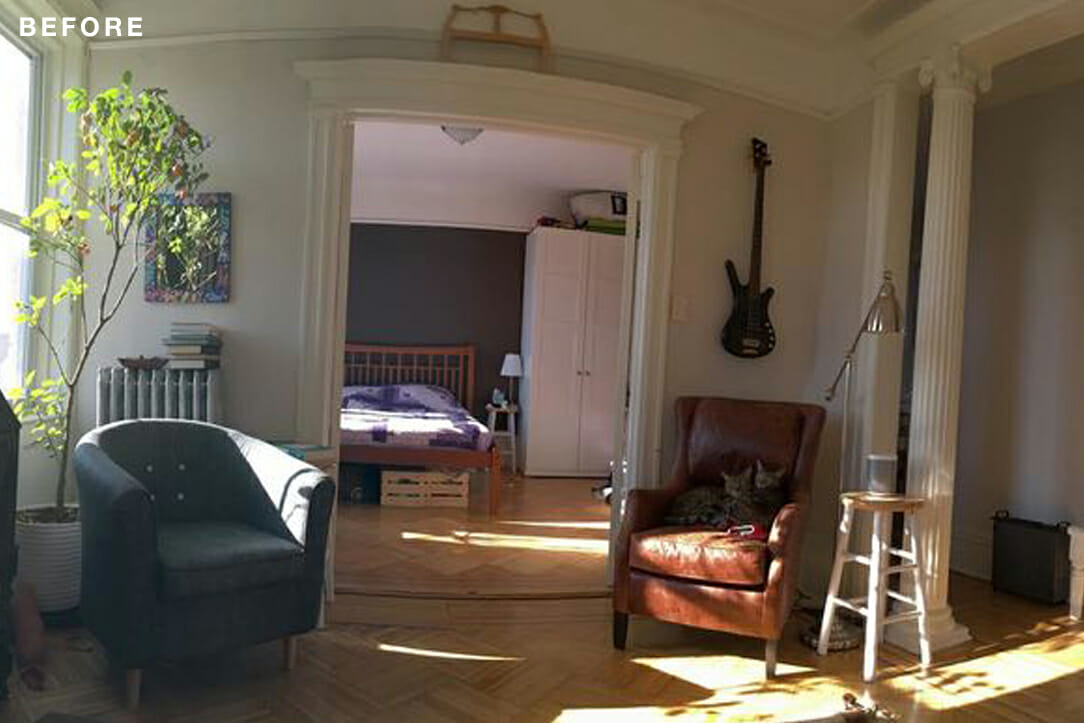
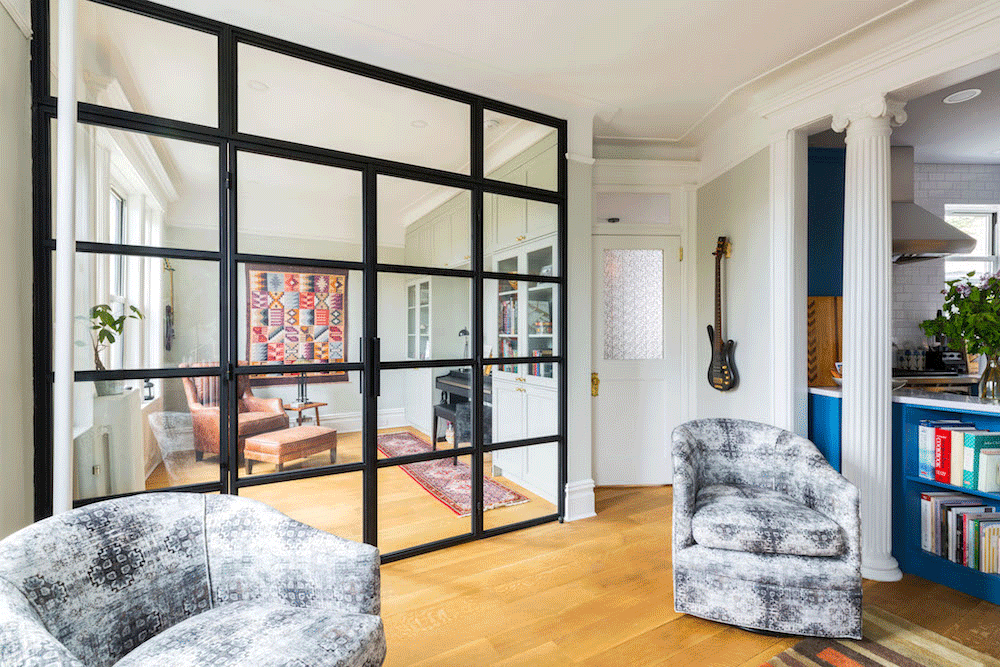
Changing floor plans to add a third bedroom
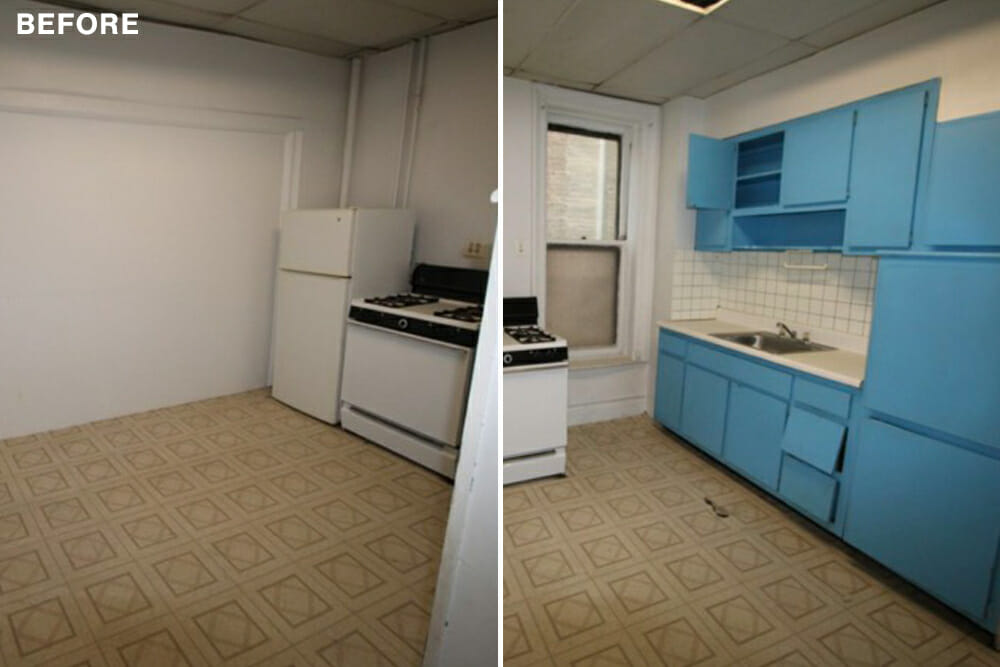
After finding a two-bedroom apartment in Park Slope, Katherine and Chris realized they could rearrange the rooms to get the three bedrooms they needed. Luckily, the first-floor location allowed them to move the kitchen plumbing from the back to the front of the apartment without affecting other units. The swap resulted in an open living room/kitchen up front and a new master bedroom where the kitchen was previously located.
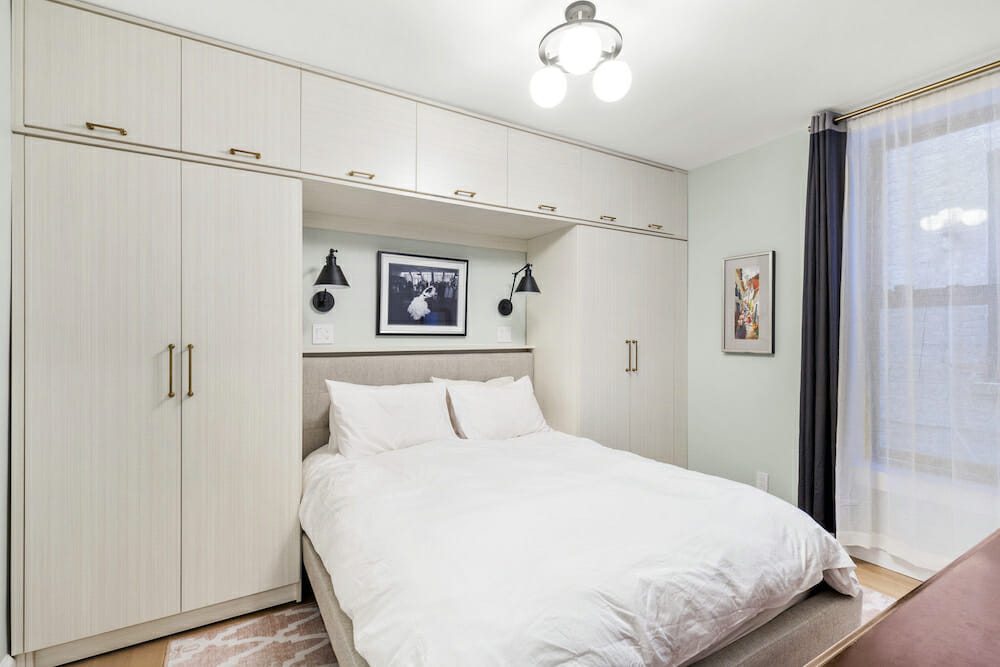
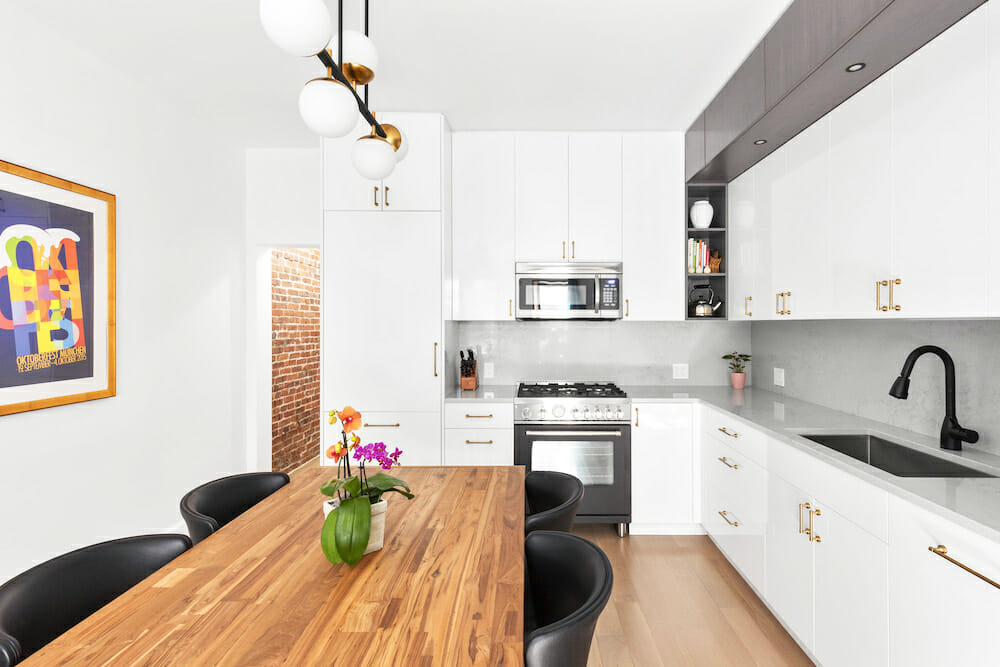
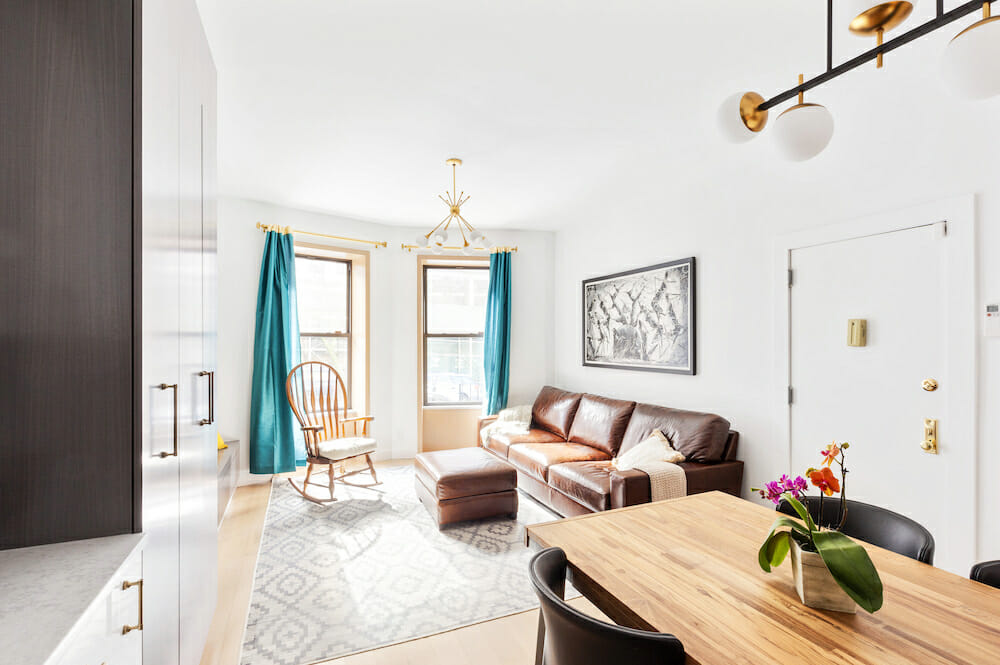
—
What you need to know about combining apartments in New York City.
Sweeten handpicks the best general contractors to match each project’s location, budget, scope, and style. Follow the blog, Sweeten Stories, for renovation ideas and inspiration and when you’re ready to renovate, start your renovation on Sweeten.

