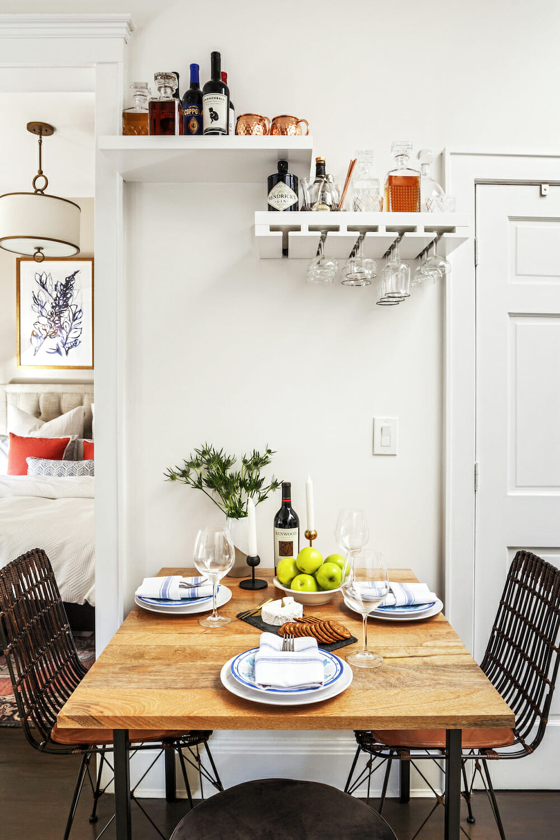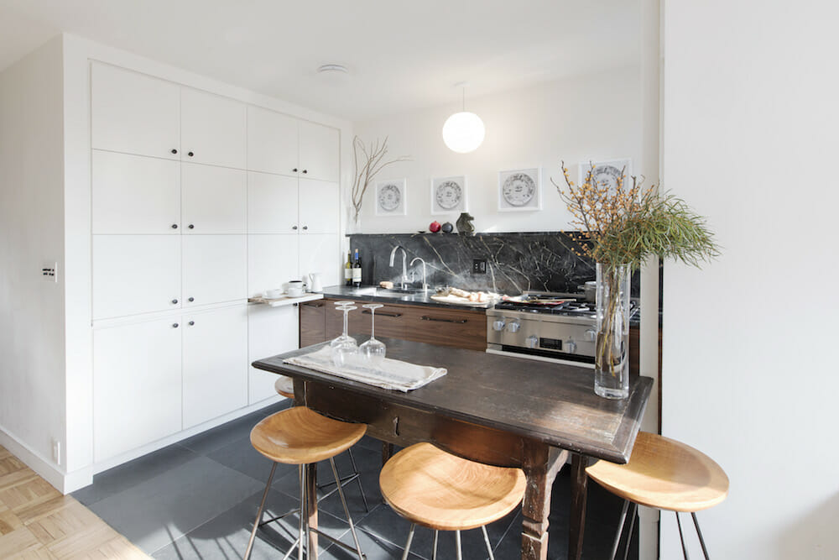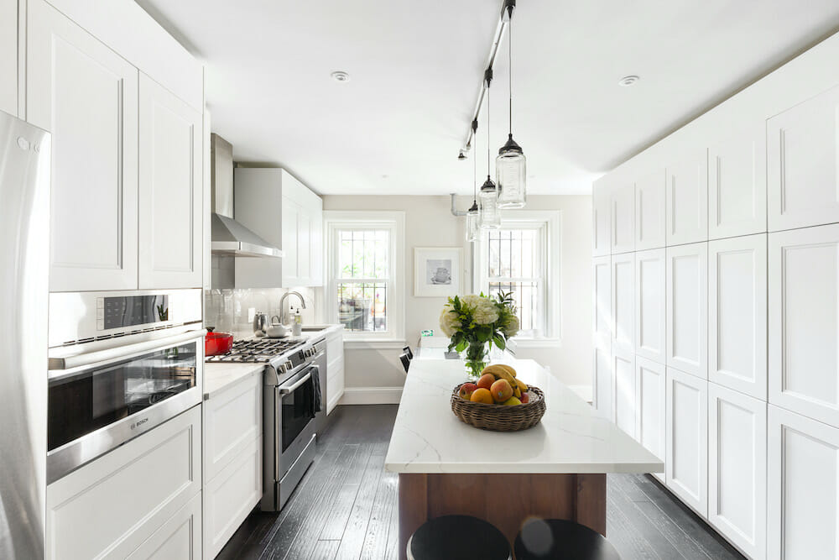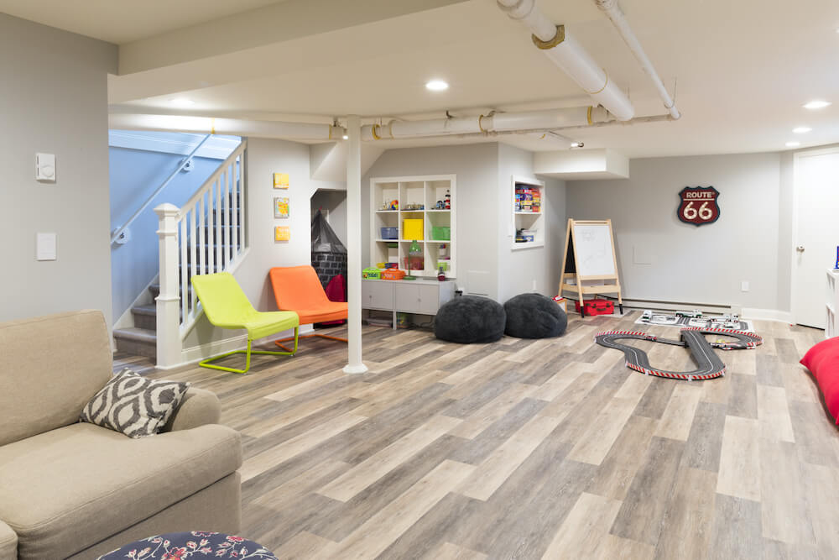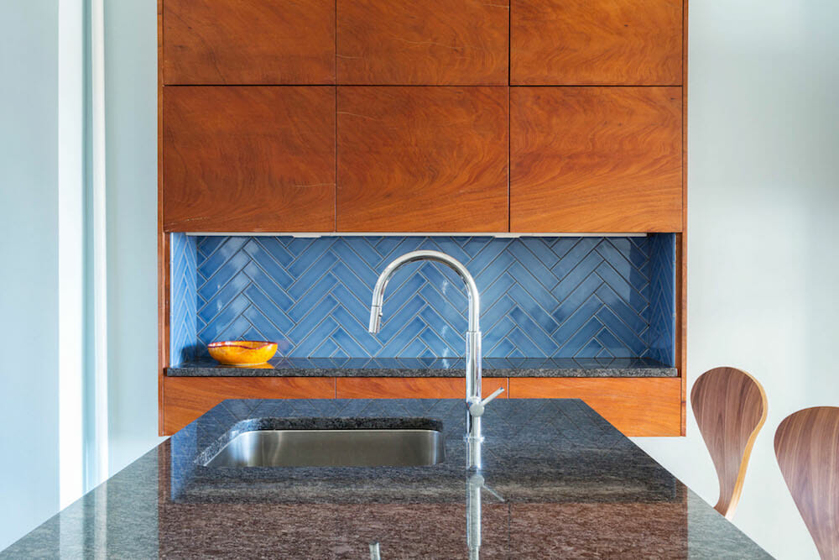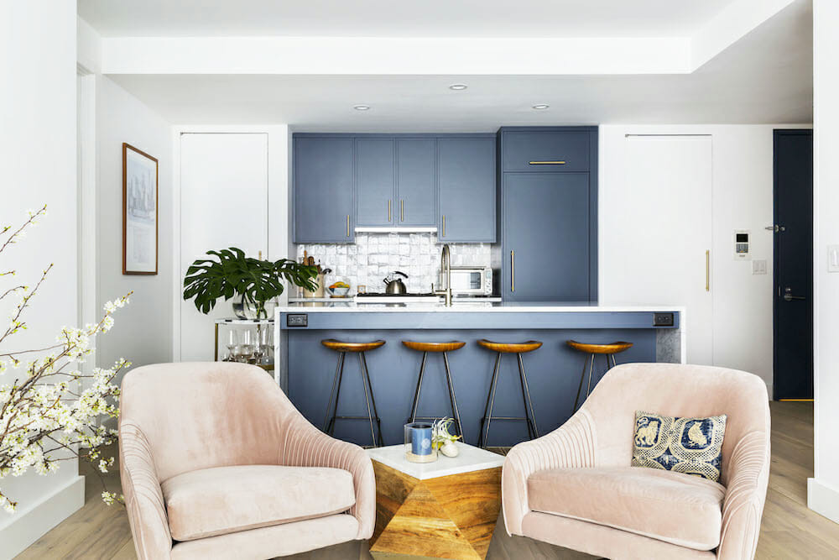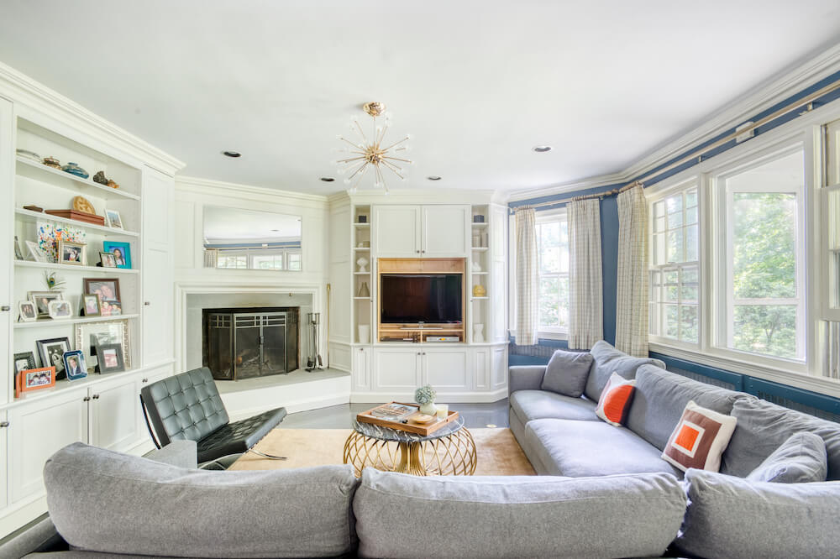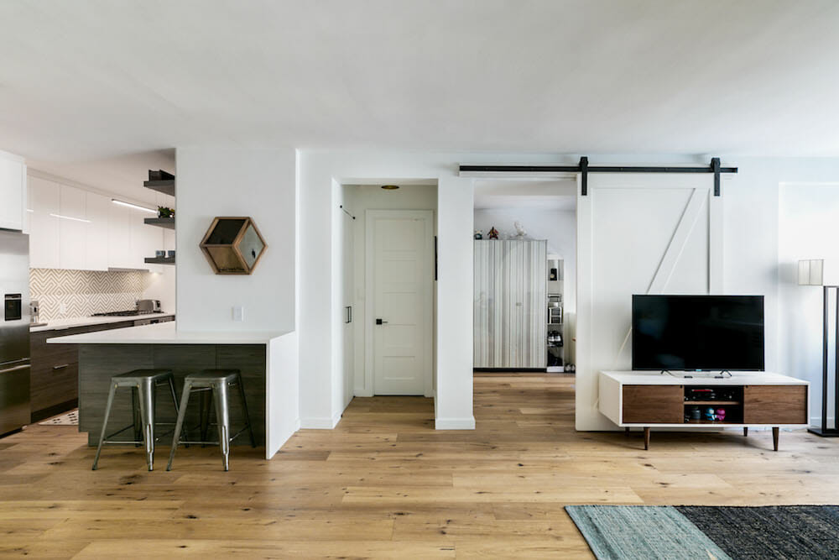7 Space-Savvy Ideas to Maximize a Small Kitchen
These small kitchen remodeling ideas will impress
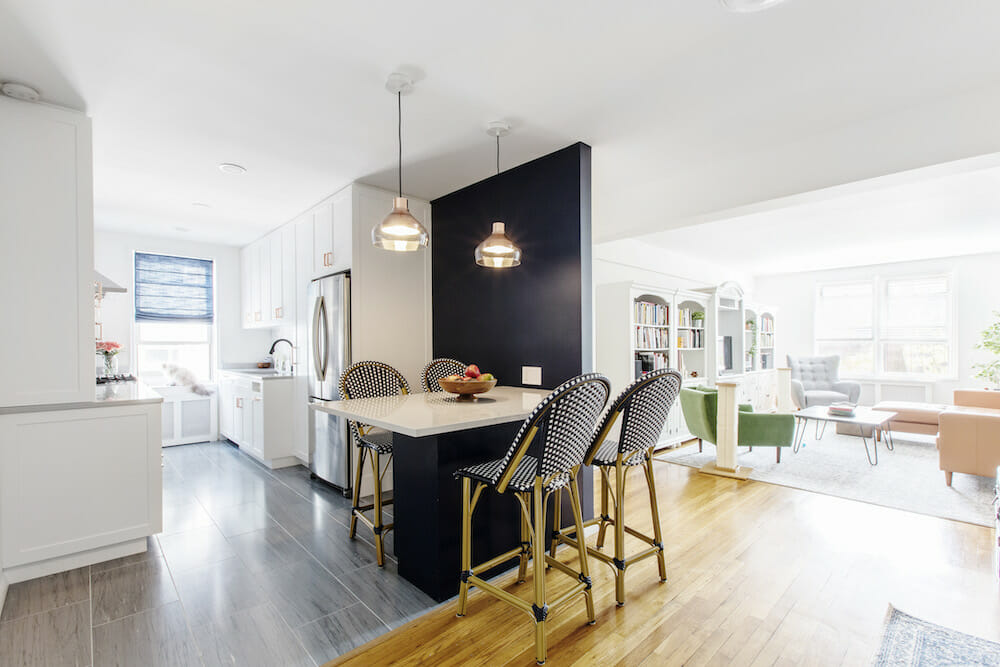
Tuck in, hang above, pull-out, swap around. We present small-space solutions for the kitchen. When you can’t rely on floor space, try furniture that multitasks, storage that capitalizes on odd spaces, and custom installations. Ingenuity can make up for square feet. From built-in dish racks and breakfast bars to a pegboard like Julia Child’s, Sweeten homeowners have found ways to make their small kitchens feel grand. All these ideas work just as well in larger kitchens, by make a big space more efficient.
Use shelving to save counter space
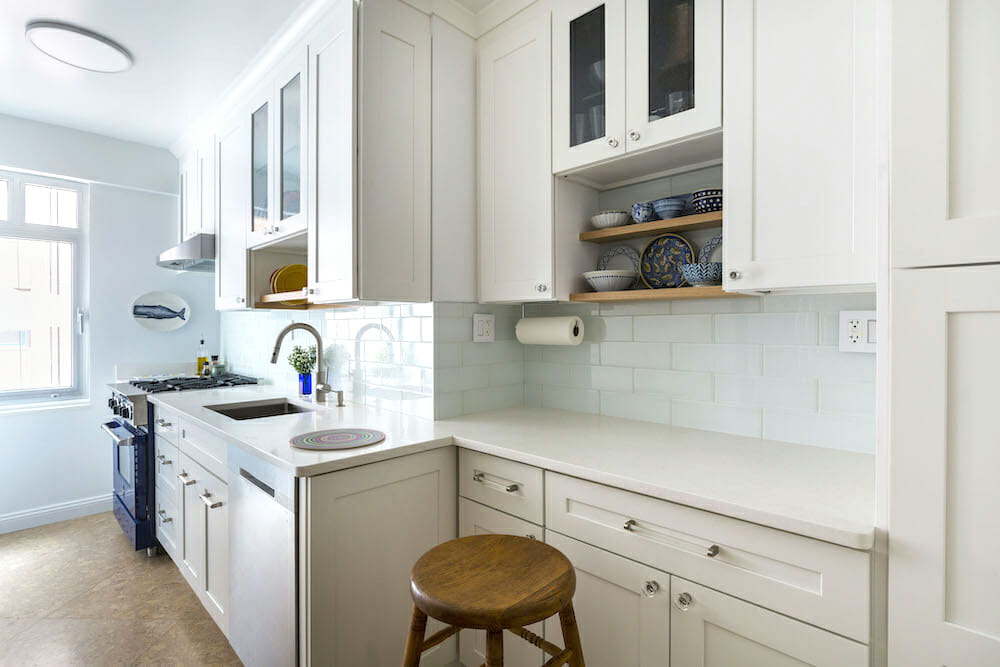
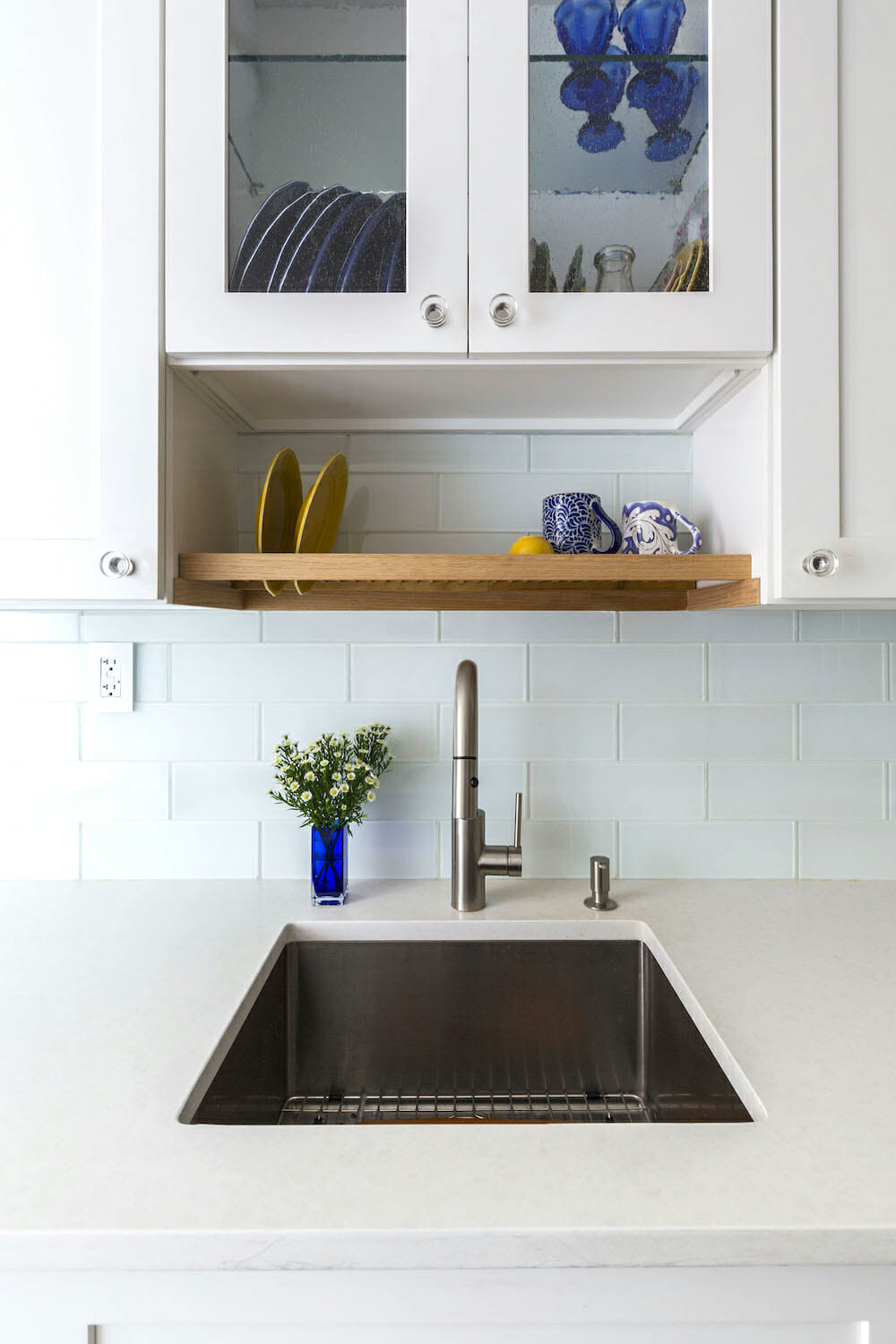
Jo, a product designer, took a cue from Europe and used bamboo shelves as a drying rack above the sink. (Another Sweeten homeowner did this too.) She had the shelves sealed to prevent warping. What a great way to keep your dish-drying tidy and organized while saving space on the countertop.
Replace the free-standing bar cart with bar shelves
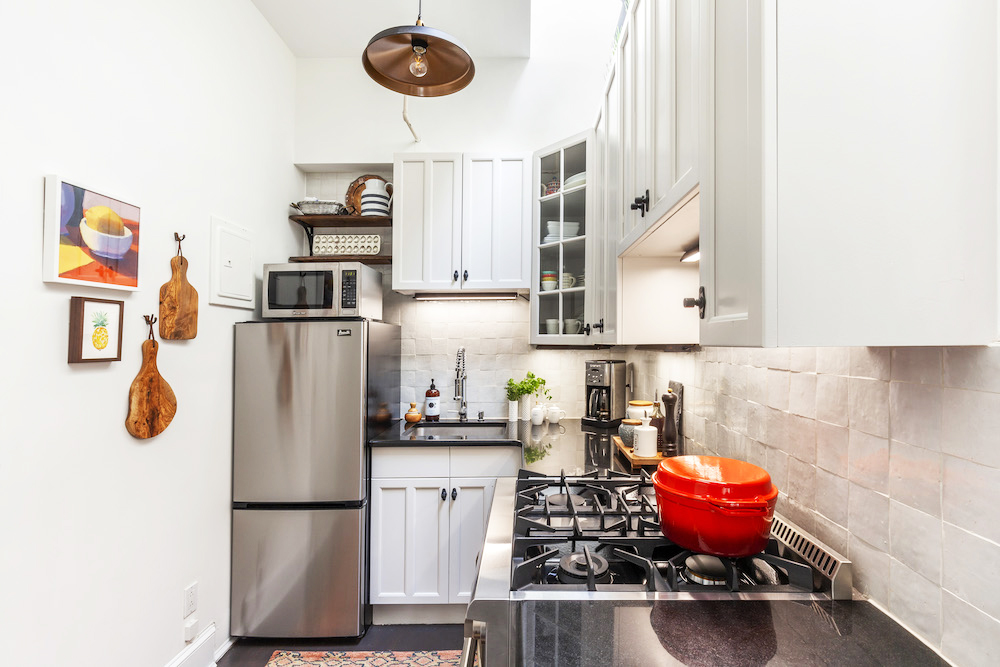
Sweeten brings homeowners an exceptional renovation experience by personally matching trusted general contractors to your project, while offering expert guidance and support—at no cost to you. Renovate expertly with Sweeten
The small size of their corner kitchen didn’t deter Dianna and Todd from featuring a bar in their 440-square-foot studio. A set of wall-hung shelves display the ingredients for a fun gathering.
A multi-functional kitchen table

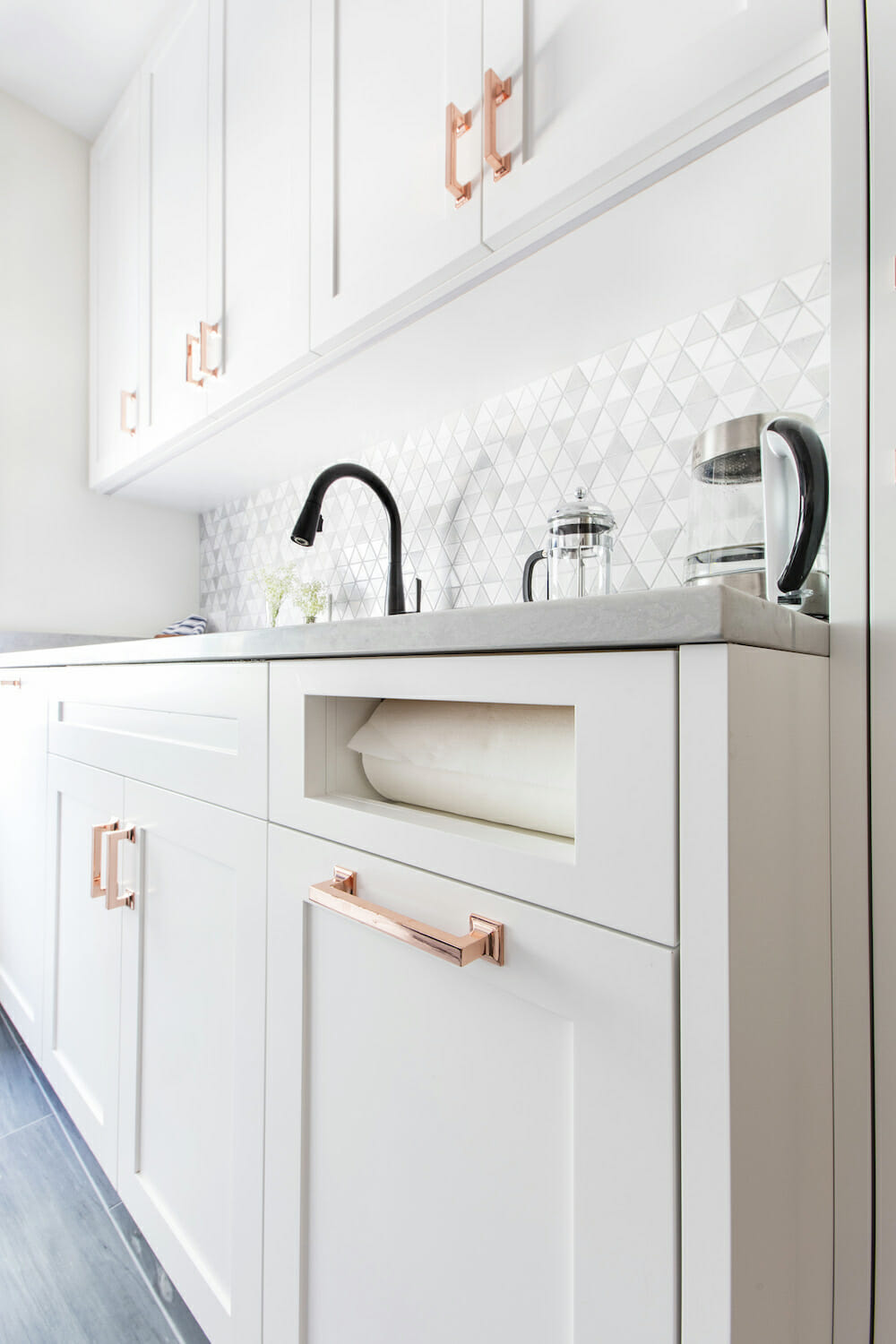
Elizabeth and Martin reviewed several sketches for new floor plans before selecting the winner for their 124-square-foot galley kitchen. A bar-height table now holds storage which also seats 4-5 people café-style. To minimize clutter on the kitchen countertop, they had a built-in paper towel holder designed right into the cabinetry.
A compact dishwasher hidden in the cabinets
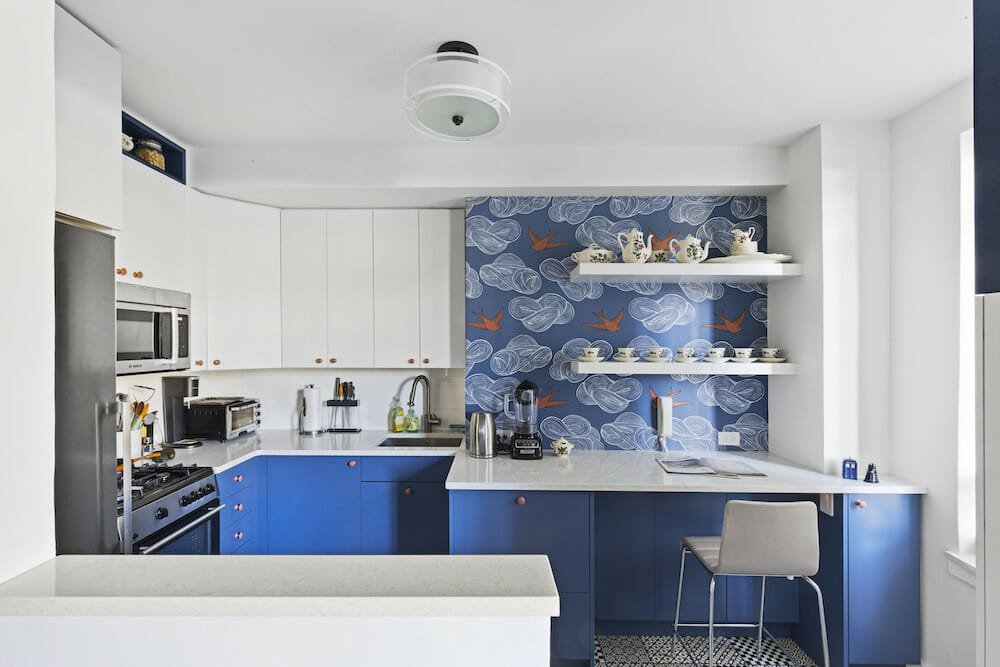
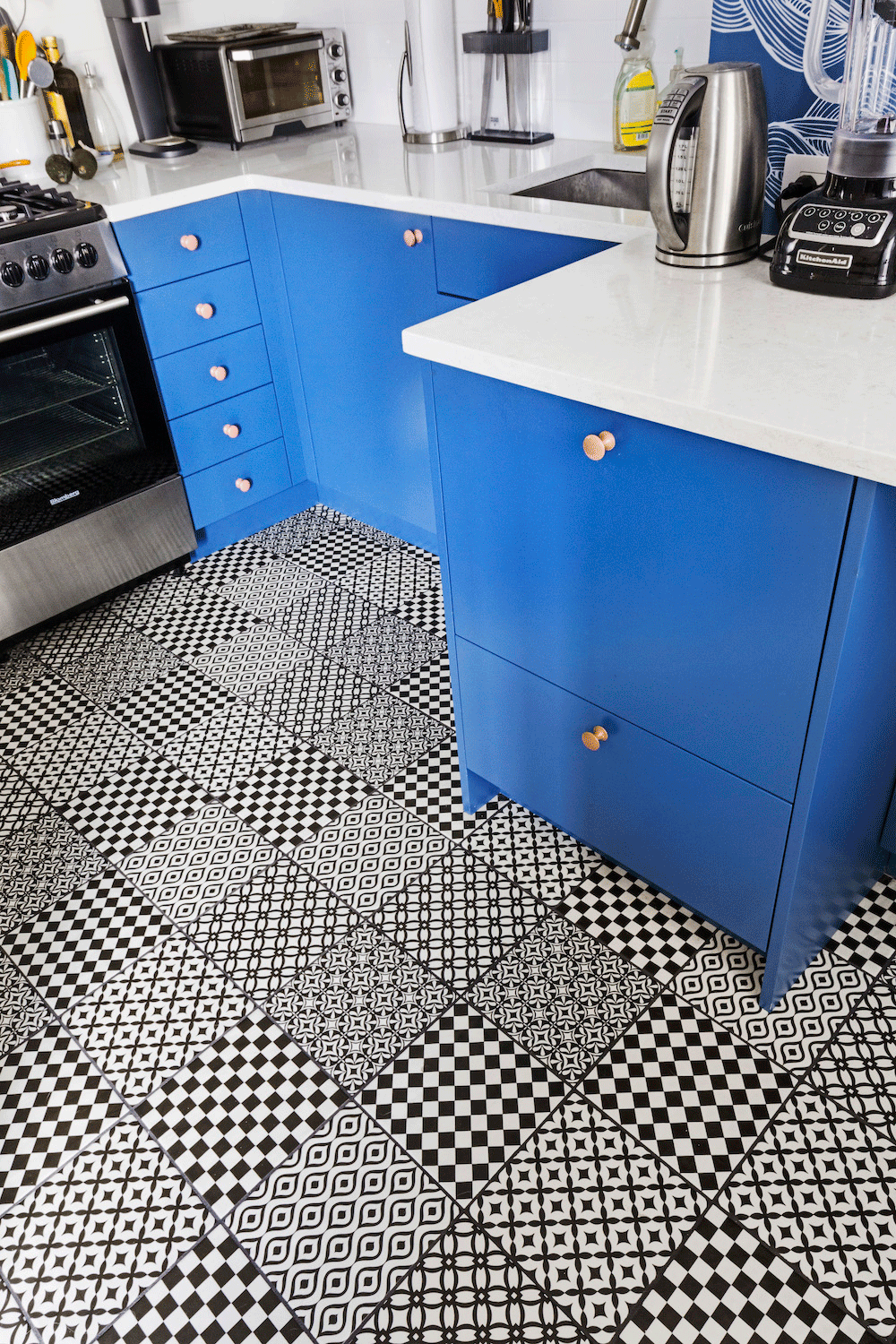
Swapping appliances can save space
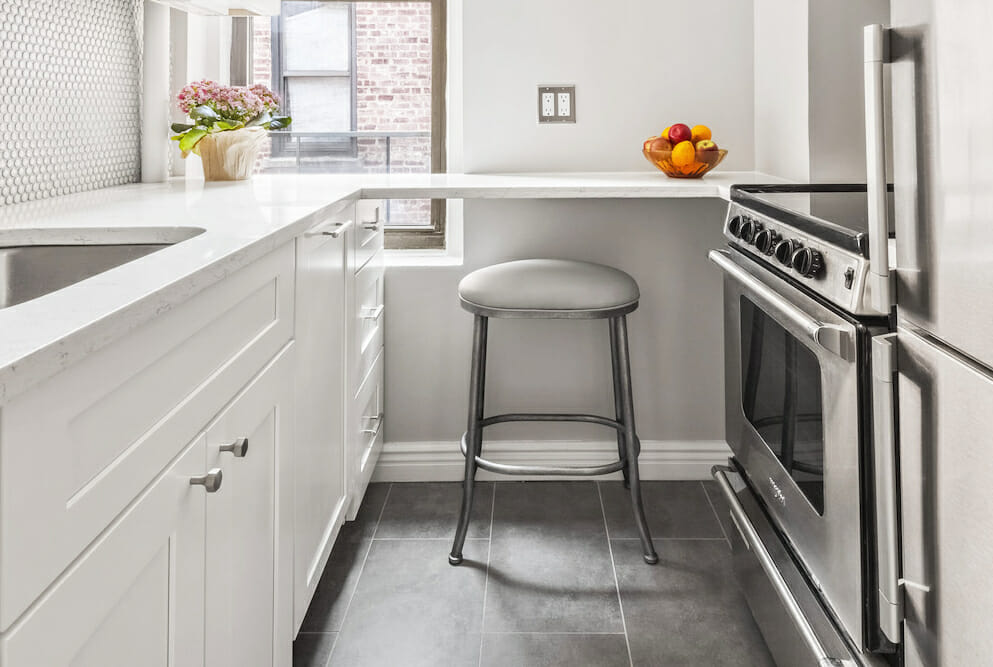
Paul’s galley kitchen was extremely small and had little working counter space. Swapping the fridge and the range locations improved the entire flow. His great design triumph a 14″ ledge that wraps around the whole end wall. He now has added counter space, and a useful spot to perch for enjoying coffee or reading.
Highly functional built-ins
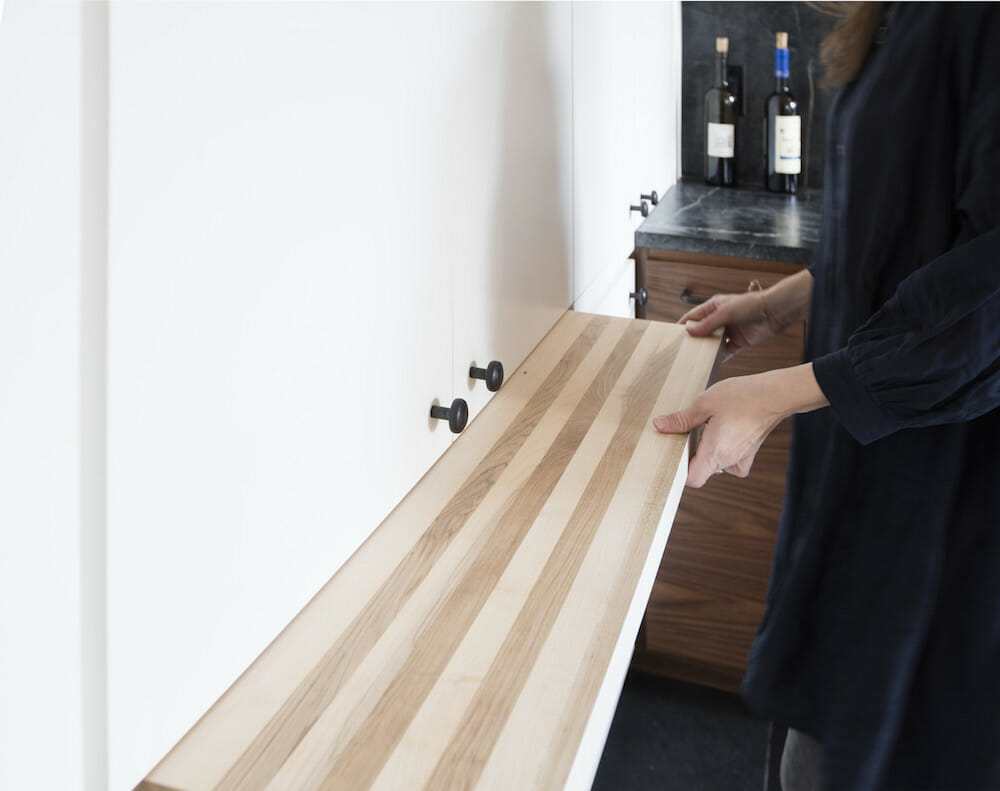
A pegboard for efficiency and character
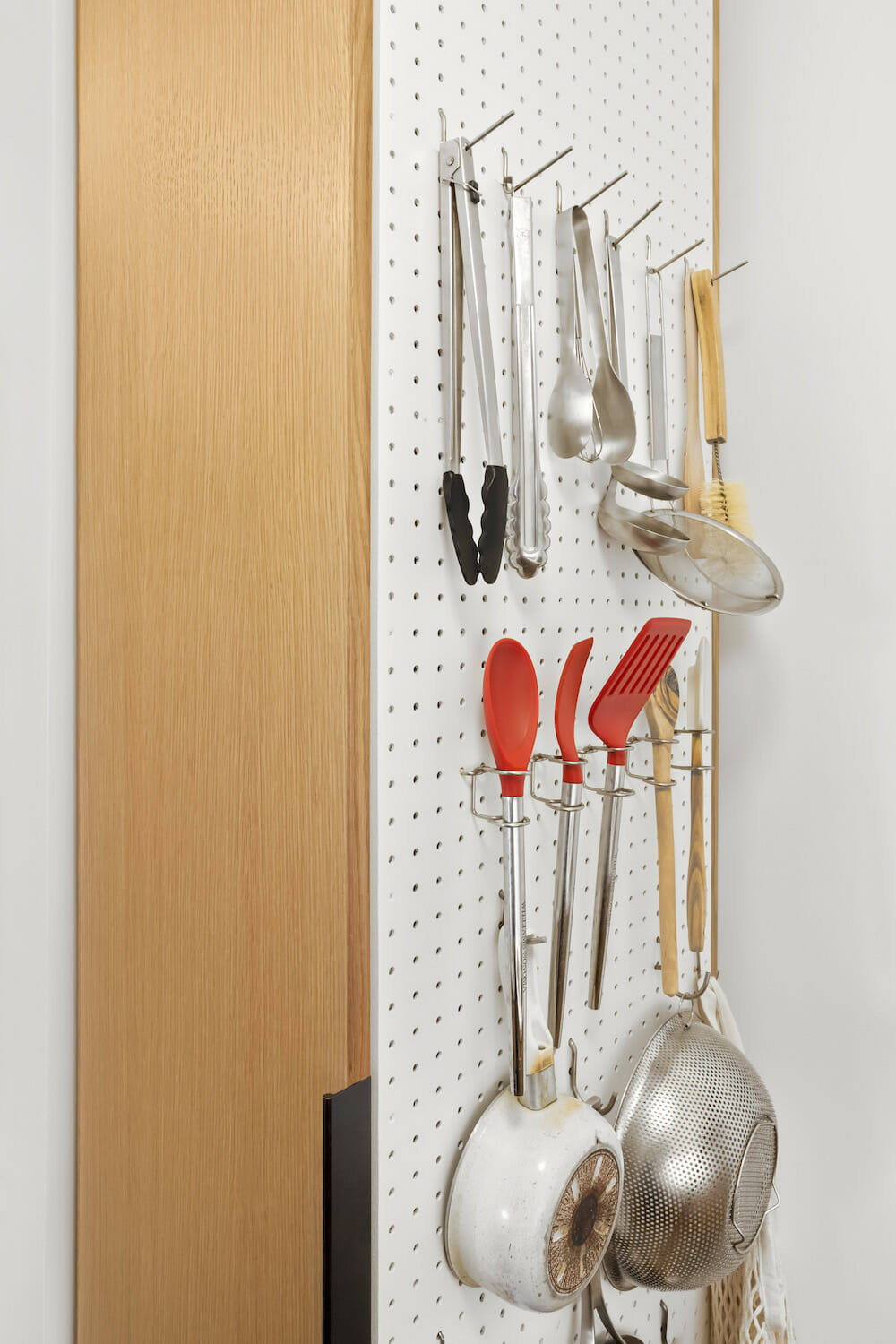
—
Refer your renovating friends to Sweeten and you’ll both receive a $250 Visa gift card when they sign a contract with a Sweeten general contractor.
Sweeten handpicks the best general contractors to match each project’s location, budget, scope, and style. Follow the blog, Sweeten Stories, for renovation ideas and inspiration and when you’re ready to renovate, start your renovation on Sweeten.
