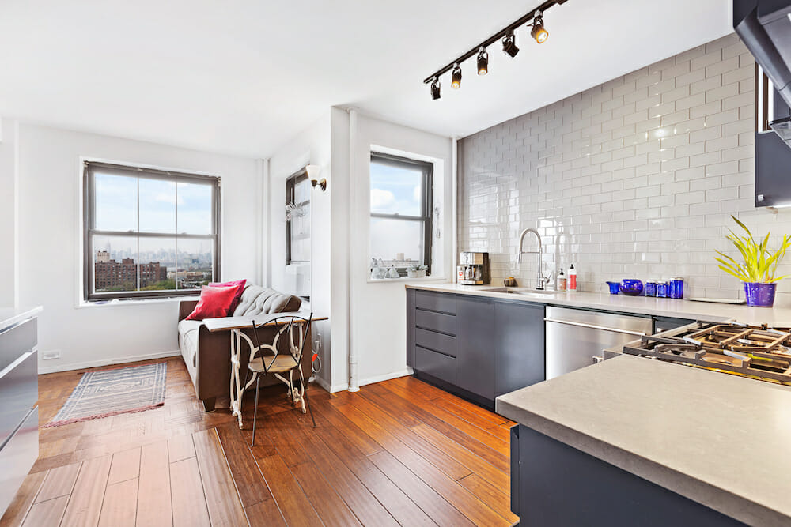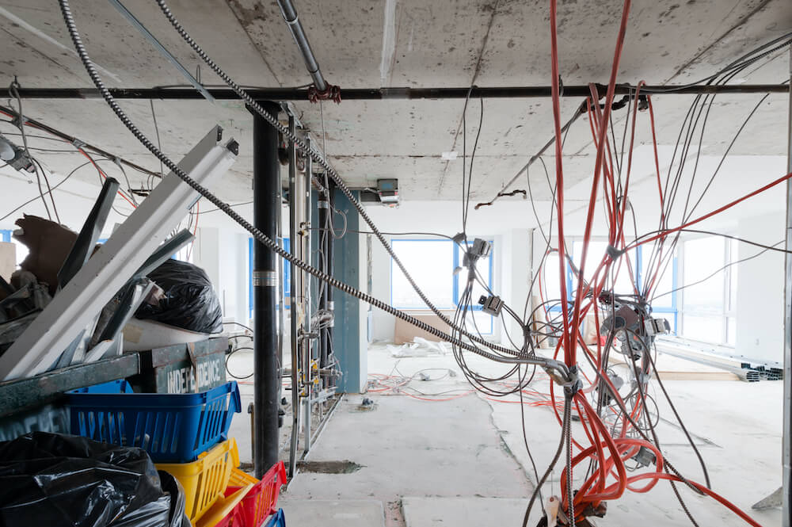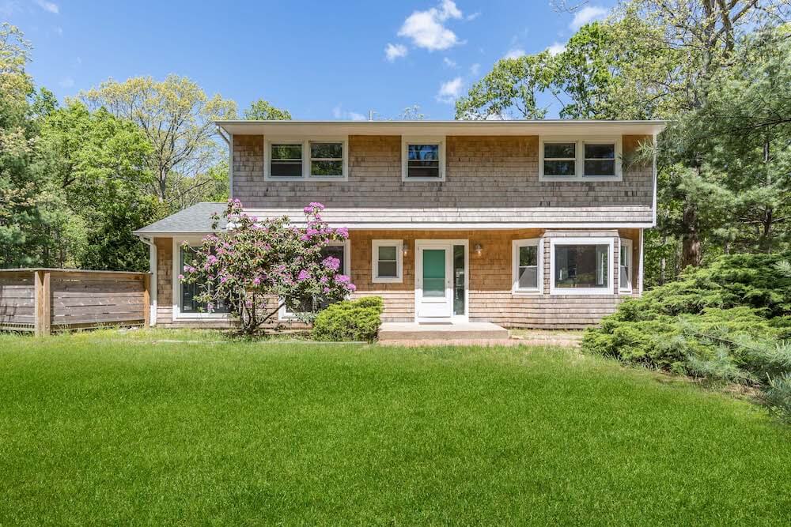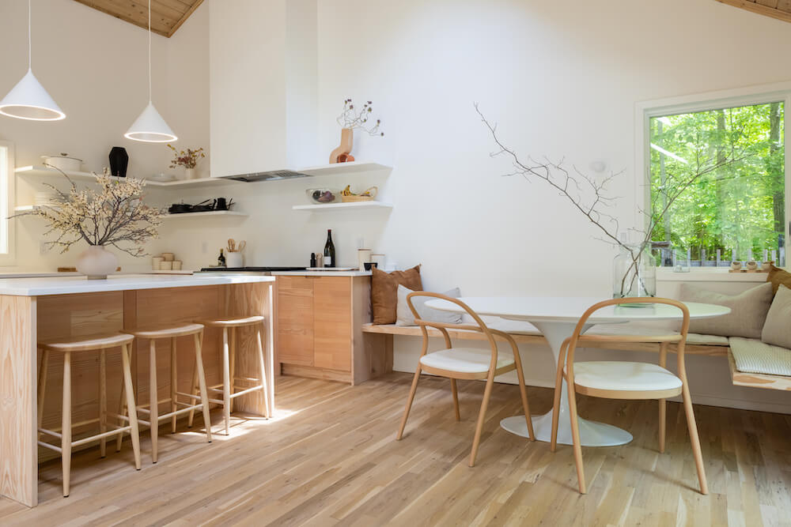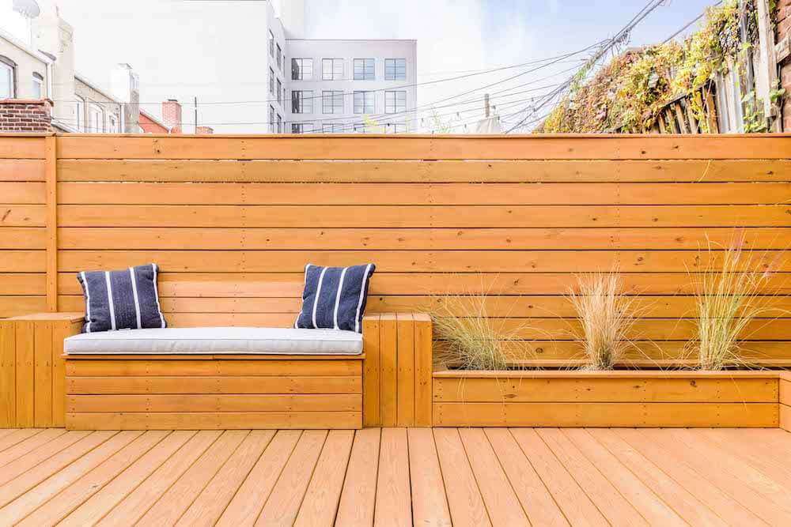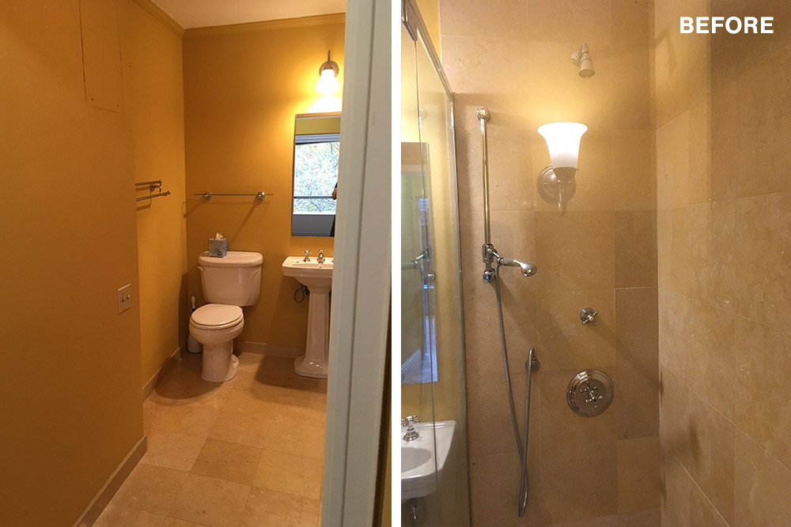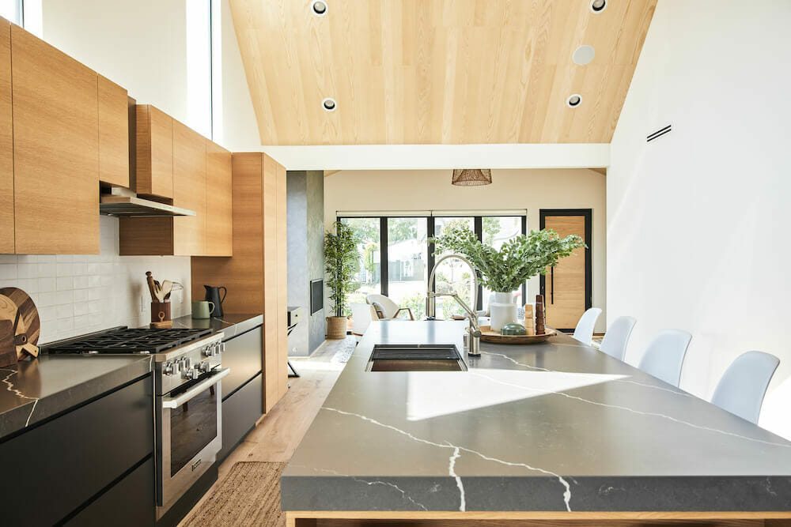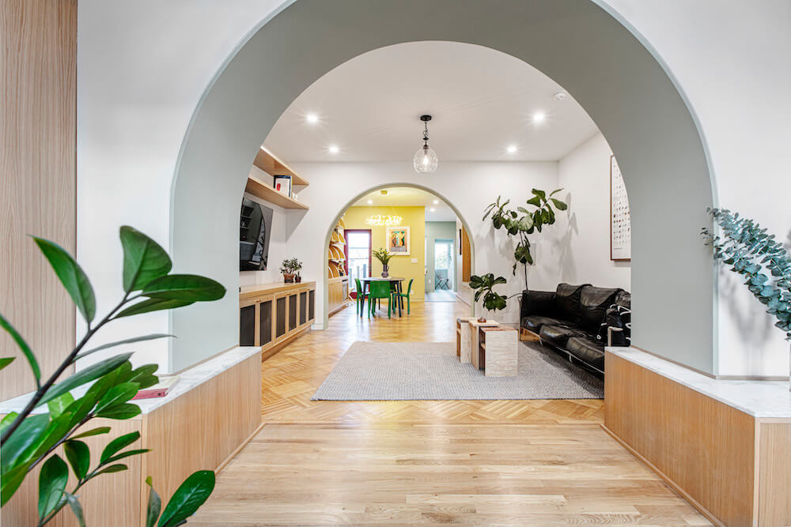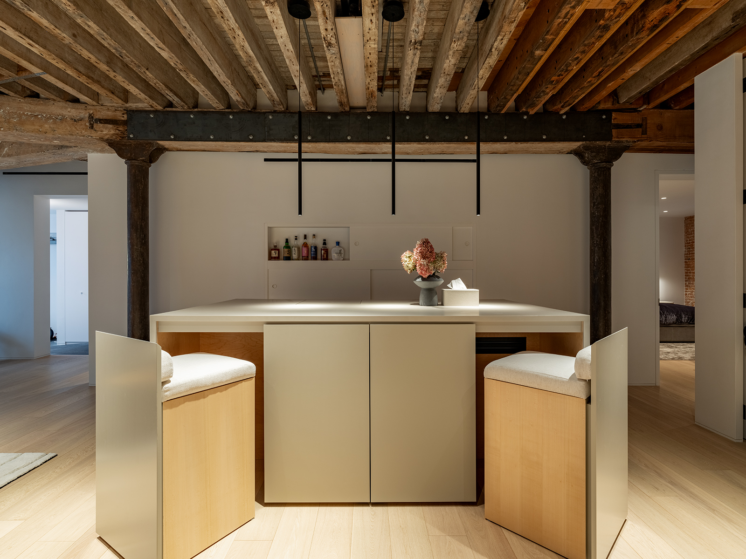Home Remodeling Design Trends in Chicago
Dreaming of a fresh start for your Chicago home? Renovation trends are constantly evolving, but some enduring themes resonate with Chicago homeowners. This guide dives into the latest design trends shaping Chicago renovations, from maximizing functionality to embracing a sense of well-being. Whether you’re tackling a full-scale kitchen remodel or a cozy bathroom update, these insights will help you create a stylish and livable space tailored to your needs.
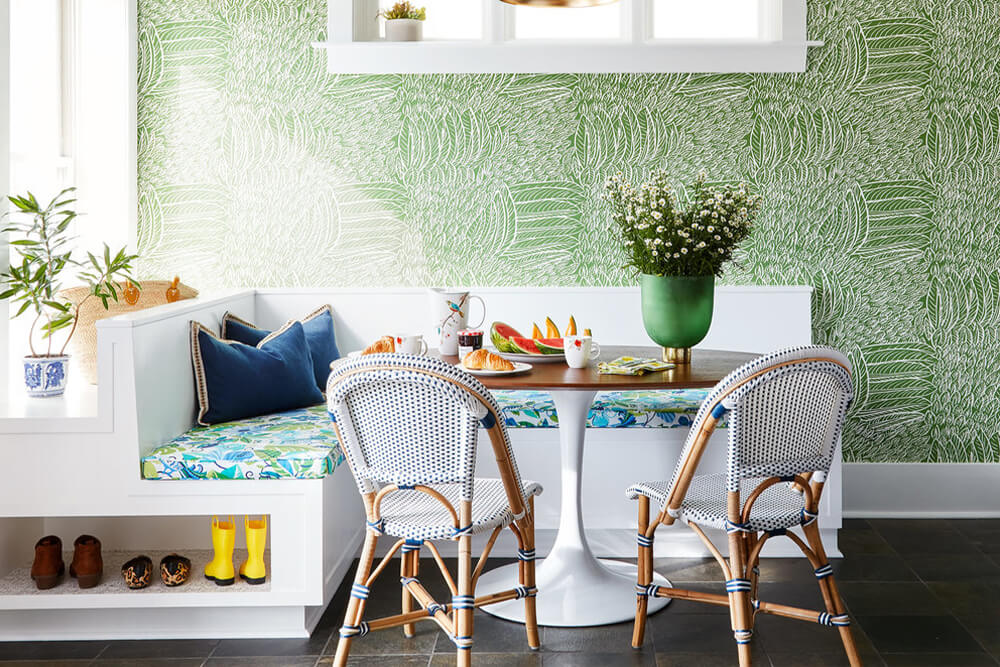
Like homeowners nationally, those in Chicago are looking to remodel their homes to do more and with style.
When tackling remodeling projects, they’re going beyond what’s new. They’re considering exactly what they want, prioritizing to meet the budget. The overriding themes: comfort, convenience, cleanliness, and wellness.
With the help of interior designers, Carly Moeller of Unpatterned, and Emily Mackie of Inspired Interior, both based in Chicago, we explore Chicago home design trends to watch.
What Chicagoans want in a home renovation
Spaces topping remodeling lists in Chicago haven’t changed much—kitchen, bath, and outdoor. But the ingredients and wish lists have. In addition, there is a new desire for multitasking areas. Some actually point to a move away from open-concept plans to spaces with more definition. Still, the open kitchen/family room is a winning combination.
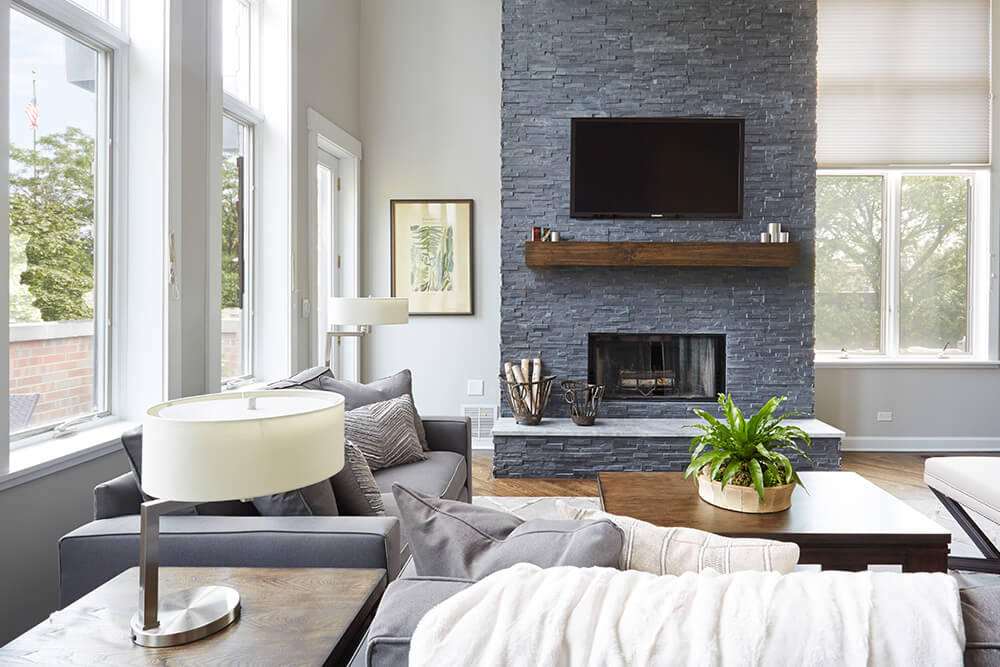
Whole house renovations—gutting as well as adding on or building up—are still on track. Perhaps even more popular is reconfiguring an existing footprint. It’s a creative challenge that’s also cost-effective.
Renovate to live, Sweeten to thrive!
Sweeten brings homeowners an exceptional renovation experience by personally matching trusted general contractors to your project, while offering expert guidance and support—at no cost to you.
Chicago homeowners are less inclined to go to cookie-cutter plans. Instead, they’re opting for customization, making remodeled spaces their own. Making sustainable materials choices also is more intentional.
“Remodeling is a little less restrictive,” said designer Carly Moeller. “It’s not about ‘Is this OK for resale?” It’s about how I want it. Am I happy when I walk in? Making it your own.”
Kitchens increase function and style
Cabinetry and appliances
- Kitchen cabinets in frameless styles convey clean lines, with modern hardware or without. Move away from the extra carvings and moldings. Look for a shift from neutral—especially all white. Most liked: hues from soothing, livable shades like blue-green, blues, and greens.
- Islands are changing shape and size. “Stepping down” creates multiple levels of countertop for different functions. Longer, narrower islands also are a different look. Some cantilever over a perpendicular “table.” Others house storage on one end, while open space to pull up chairs is on the other.
- Induction cooktops are gaining fans. The method cooks food more quickly and is more energy-efficient. Plus French chefs have given them a seal of approval.
At Sweeten, we’re experts at all things general contractors — we pre-screen them for our network, carefully select the best ones for your remodeling project, and work closely with hundreds of general contractors every day. So, we’ve tapped our internal expertise to bring you this guide.
Countertops and fixtures
- Quartz is the new stone. Porcelain slabs also offer an alternative. Color, pattern, with dramatic veining spice up a range of looks beyond white marble. Both boast antibacterial properties and are easier to clean.
- Tile backsplashes are making a splash with texture, tone-on-tone patterns, and geometric shapes.
- So does statement lighting. Hanging pendants in multiples, ramped-up scale, and large horizontal fixtures lend importance. Organic shapes add appeal.
- Metal finishes for faucets and hardware add sophistication and modernity. Burnished gold and matte black are popular.
Whole-home features
- Smart Home tech connects smartphones with more activities in the home. Security, lighting, window shades, refrigerator thermostats, and range features (with cameras that monitor contents and cooking)
- Ceilings are becoming a focal point. Wood beams, beadboard (painted or natural wood), and even wallpaper train our eyes upwards.
- Wide plank wood flooring still is in vogue. However, very wide (12 inches) boards are less common than 5—7 inches. “We’re definitely using a lot of lighter finishes,” said Emily Mackie. “Limewashed looks.”
A place for everything: Storage in the spotlight
- Pantries are top of the wish list. Organization is essential. Walk-in pantries are preferred if there’s room. Otherwise, pantry “cupboards” or pullouts feature cubbies for everything from spices to canned and packaged goods. “Homeowners want to be more creative about how they use space,” said Carly.
- Prep kitchens—High-end designers find that clients like to separate prep from presentation and entertaining. The design includes a butler’s pantry-type of space or “second kitchen” that keeps the mess out of sight.
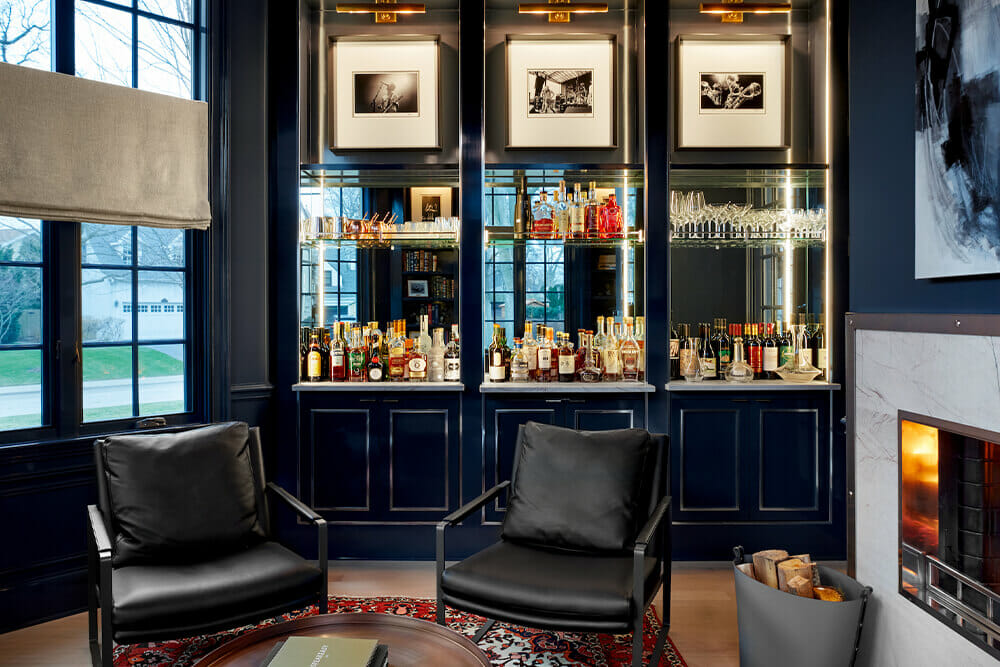
- Breakfast bars, bars, other built-ins—Organization drives these dedicated spaces. Equipment, accessories and cups, glasses, etc. all are within easy reach. “I did an a.m./p.m. cafe,” said Emily. “We took a portion of the kitchen and made it a mini coffee bar by day and a wine bar by night.”
- Mudrooms—Some designers predict the demise of mudrooms. Still, the need for a place to contain outerwear, footwear, and sporting equipment isn’t going away soon. “I don’t have a mudroom at my house,” said Emily. “But I have a dedicated closet space.”
- Look for more hybrid spaces. For a couple with three children, Carly was asked to design storage space that would feel seamless, as it spilled into a modest-sized kitchen and family room. Her solution: three lockers, one for each child, bench to one side with storage inside. For symmetry, there’s a table with a bench and chairs on the other side of the cabinets. She painted the wall and lockers bright blue.
Baths focus on refreshing body and mind
- Freestanding, shapely tubs are as much of a dramatic focus as they fill a need to chill out. The spa aesthetic is a target. Air tubs take over whirlpools while soaking tubs are most popular. “I’ve been doing a lot more soaking tubs,” said Emily.
- Roomy showers still favor rain effects and multiple showerheads. Even better is built-in sound.
- Bidet toilets or toilet seats—Hygiene is a huge driver; plus, you don’t have to worry about running out of toilet paper.
- Slab installations are gaining ground, especially with lighter-weight materials like porcelain. The seamless, groutless look gets a huge nod of approval.
- Some storage ideas borrow from the kitchen. Emily created a bubble bath bar with a display rack for bath oils, crystals, and salts.
Outdoor rooms are at-home getaways
- Compartmentalizing the landscape makes it flow from the indoors. Following interior cues, the goal is to create spaces for sitting, lounging, entertaining, cooking, and dining. All in a green context, with plantings of trees, shrubs, and flowers.
- Roof decks, usually on the top of the garage are a solution for shrinking yard space. This requires adequate structure to hold furnishings, kitchens, and landscaping, with built-in irrigation.
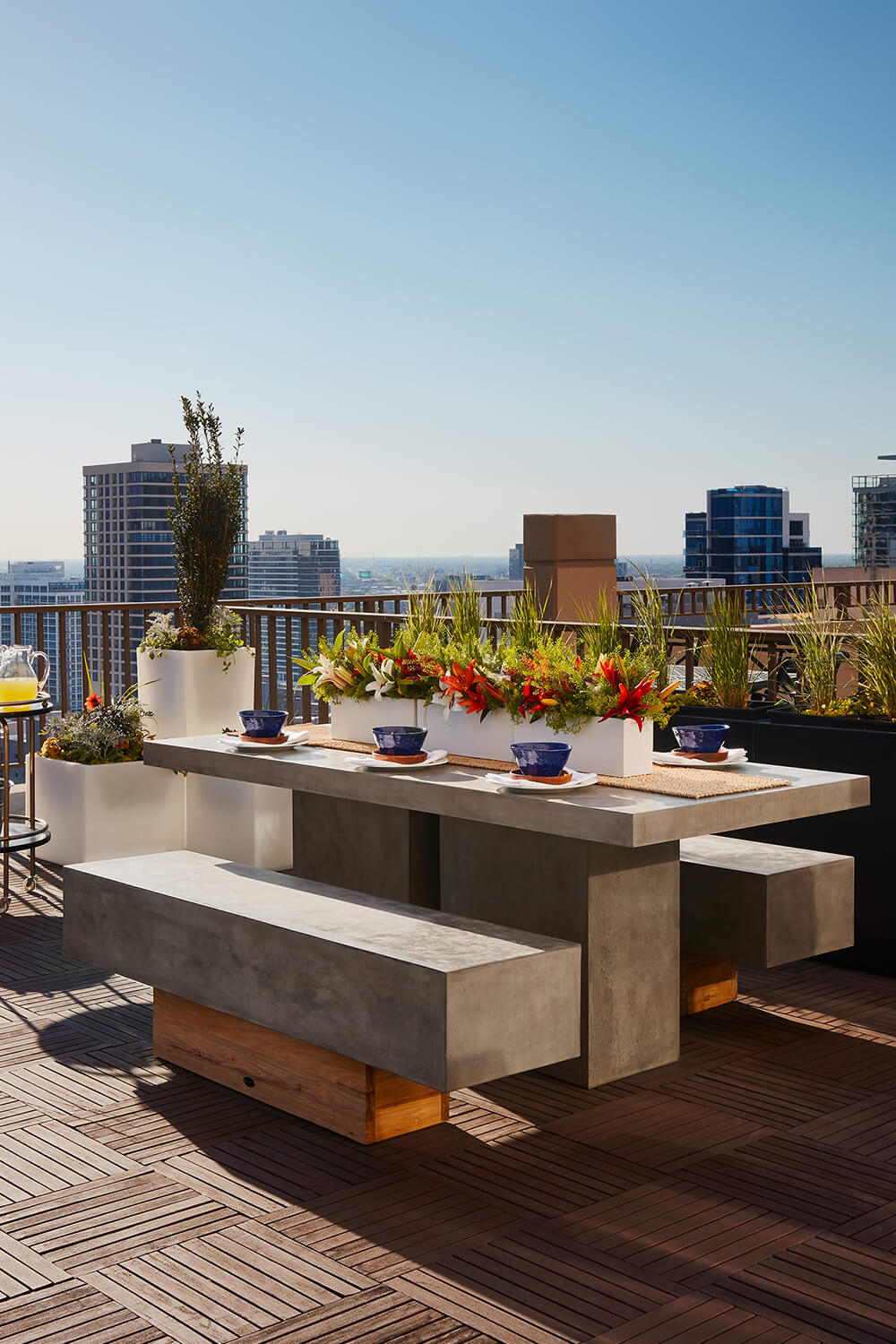
- Outdoor kitchens feature built-in grills, refrigerators, sinks, and specialty equipment like kegerators to dispense draft beer. In the Midwest, pizza ovens are often part of the design. Chicago at-home chefs even use them in the winter—they just shovel a path.
- Freestanding heaters and built-in fireplaces extend the season. A range of firepit styles offers additional options.
- Water features like ponds or small containers with waterfalls add a vacation vibe.
- Entertainment includes outdoor-safe TVs and screens for movie-watching. “People are trying to find ways to escape,” said Emily. “When the home becomes the office, where do you go? Where there used to be square footage with a singular purpose, now I feel it’s a.m. and p.m.”
Chicago home office goes beyond Zoom
The home office has re-emerged, whether standalone or integrated into the kitchen or family rooms. Flex work styles are more plentiful. So homeowners are thinking again about WFH spaces—even dedicated ones. Converting extra bedrooms or a spot in the basement offer options besides integrating into kitchen/family rooms.
“Basement offices have become hodgepodge rooms,” said Carly. “One client needed flex space for kids to work, so we did three built-in desks with shelving.”
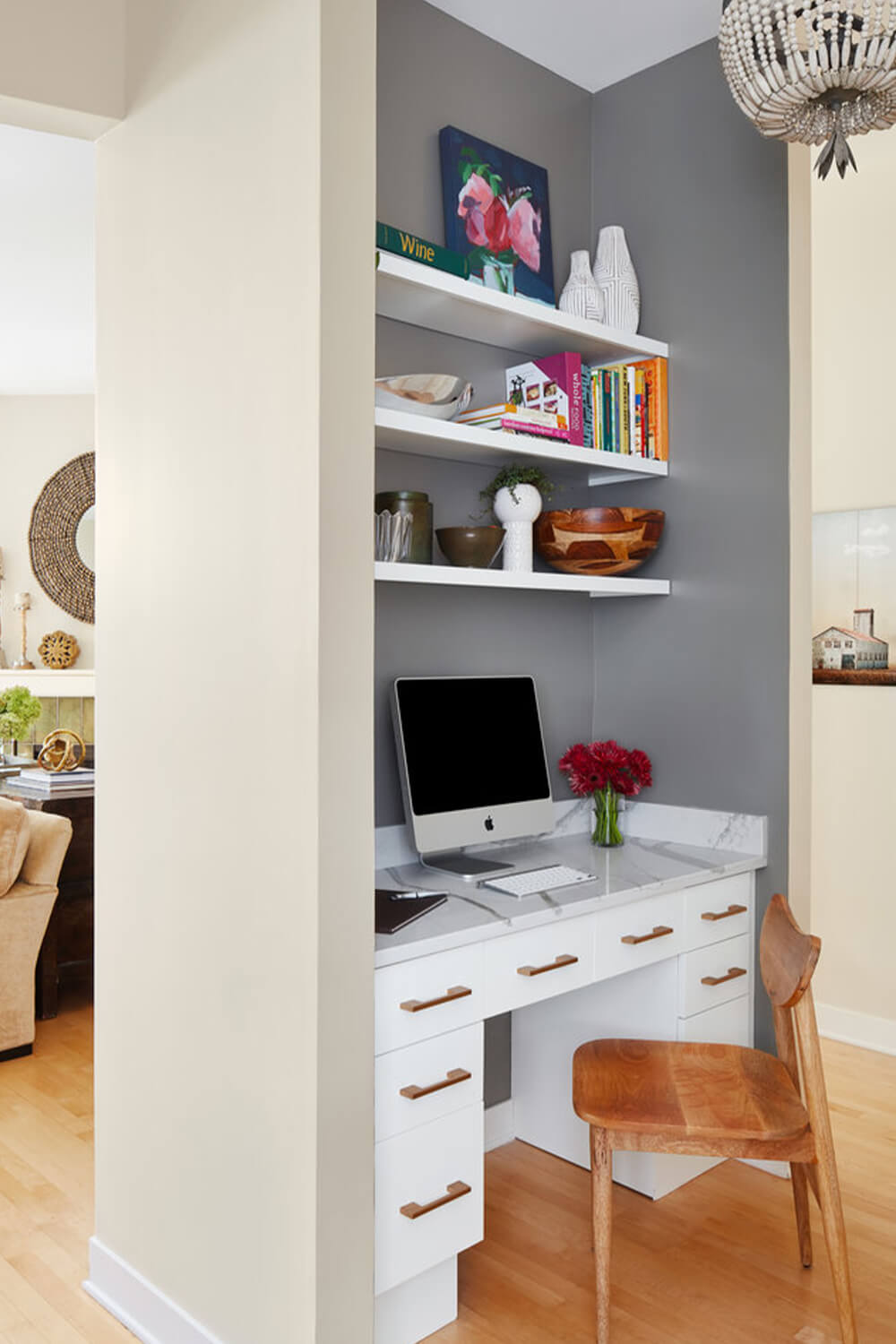
Bedroom/bath suites are sanctuaries
This remains a prime candidate for opening up small rooms or moving walls. “In one, we turned the top floor into a primary suite,” said Carly. “There had been two smaller bedrooms and a bath.”
Making room for hobbies, games, and exercise
Activities like crafts, exercising, gaming, indoor driving ranges are inspiring re-dedication of real estate, especially in basements. There’s a need for versatility and multitasking flex spaces. This is not unlike the megamansion feature a few years back: dedicated rooms for wrapping packages.
“Workout and meditation rooms also are requested. Square footage needs to be multifunctional,” said Emily. “Clients now are considering more creative solutions. ‘Why don’t we rip out the dining room and put in a killer lounge?’” She continued, “I converted my own garage. Lounge chairs, leftover rugs, heaters—for the kids.“The City Council of Chicago has removed a ban that had prohibited ADUs since 1957. Be sure to find a contractor who is up-to-date on local codes and regulations.
Expanding space with visual tricks
Adding large windows and skylights brings in natural light and visually expands space. Also, without adding square footage, raising ceiling heights makes a room live larger.
Chicago home design trends: Making a statement
Chicagoans are personalizing more in home remodeling. There’s more room for a little drama. Focal points include sculptural bathtubs, kitchen islands punctuated with bold veining, or floor-to-ceiling featured fireplaces. Solving clutter in clean, functional spaces that are comfortable and make you feel good is the goal.
When you’re ready to get started on your home remodel, we can connect you with the best contractors in Chicago.
We can help you plan your renovation
Find endless home renovation inspiration, detailed guides, and practical cost breakdowns from our blogs. You can also post your project on Sweeten today and get matched with our vetted general contractors and get estimates for free!
