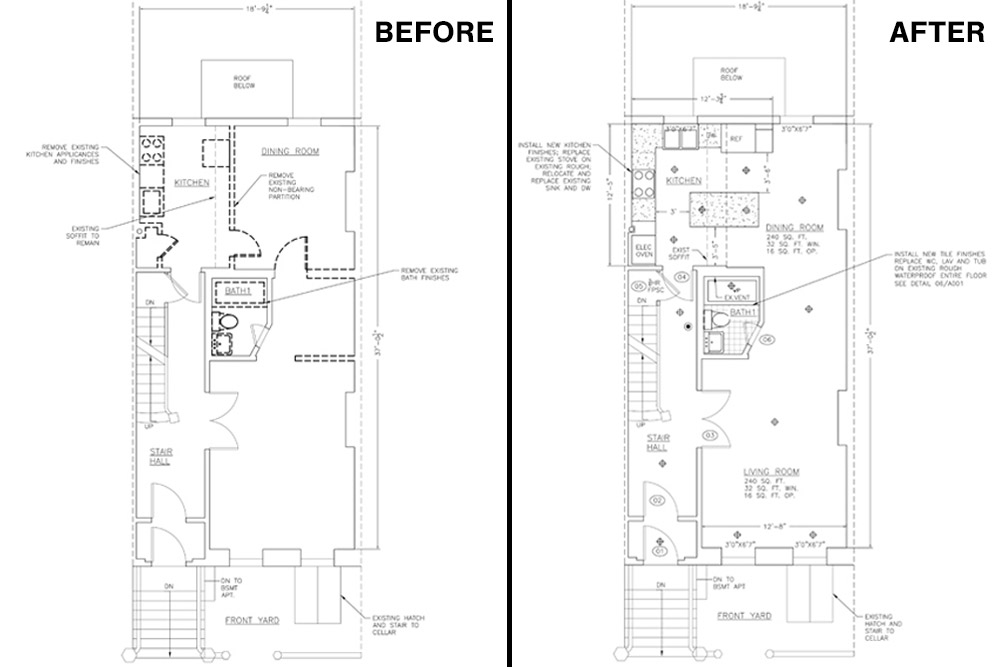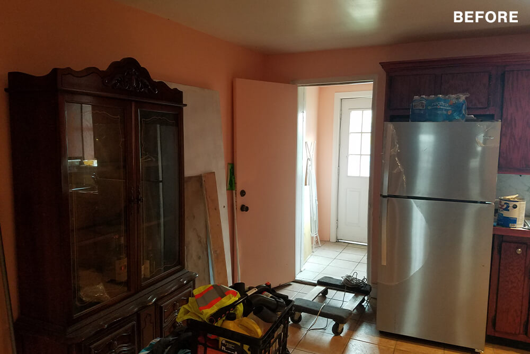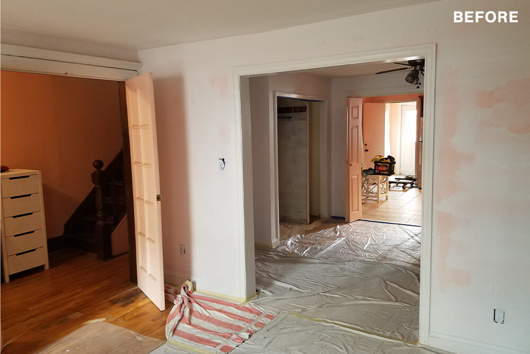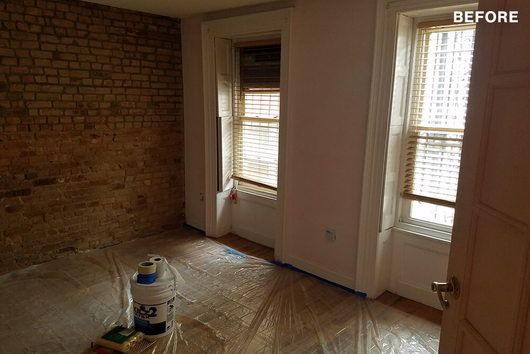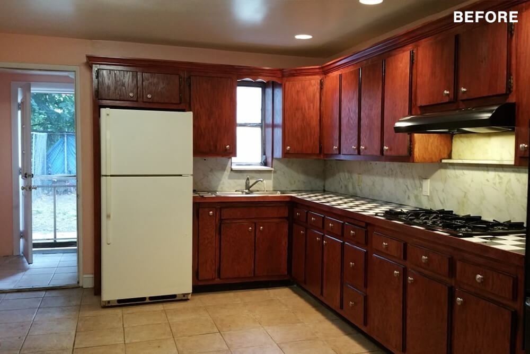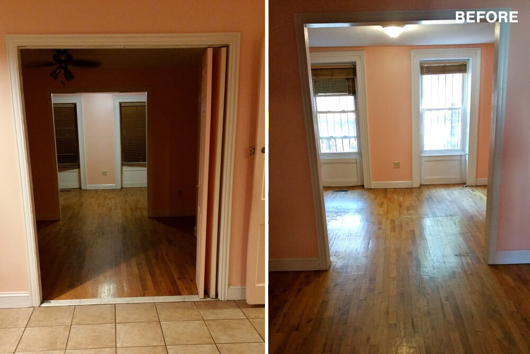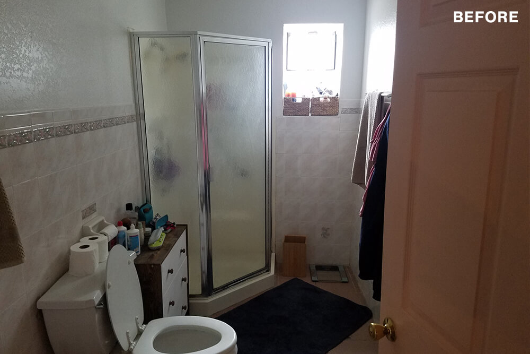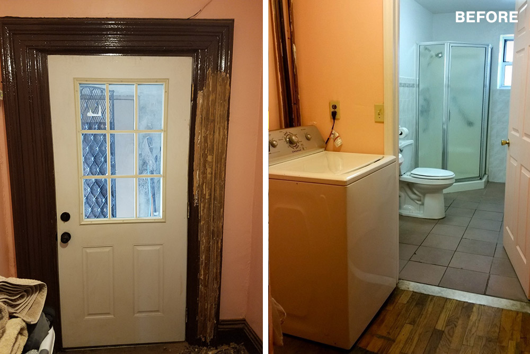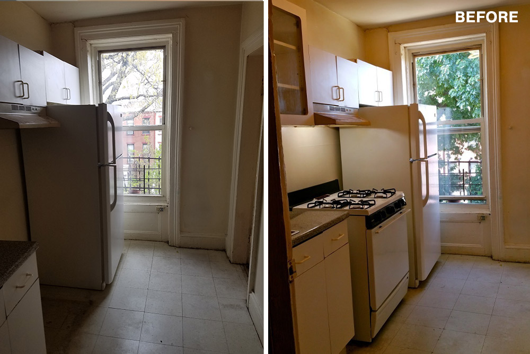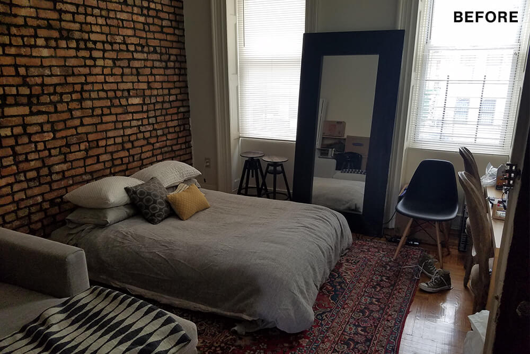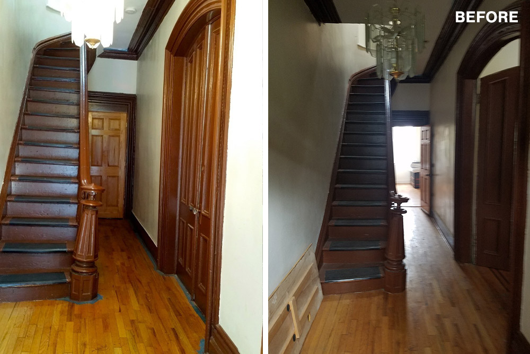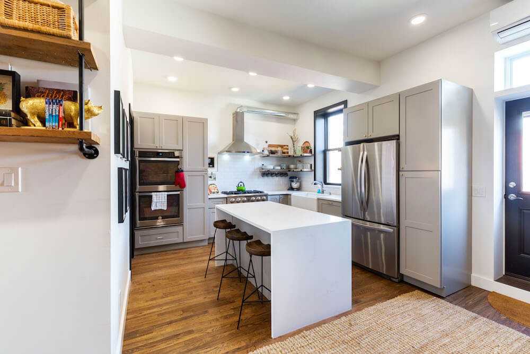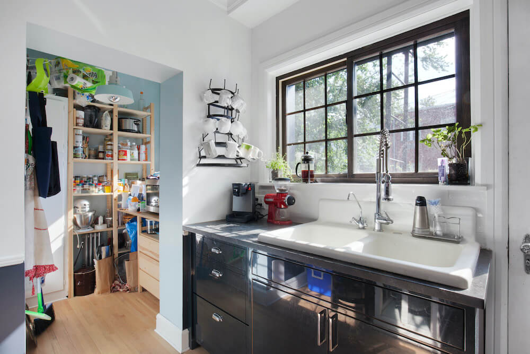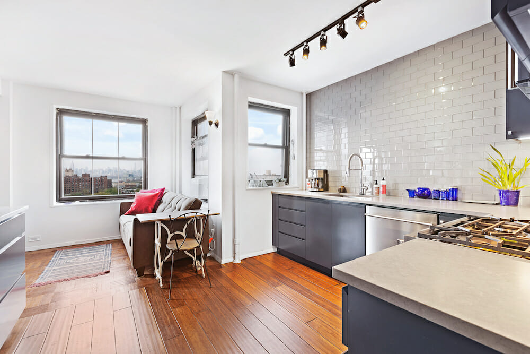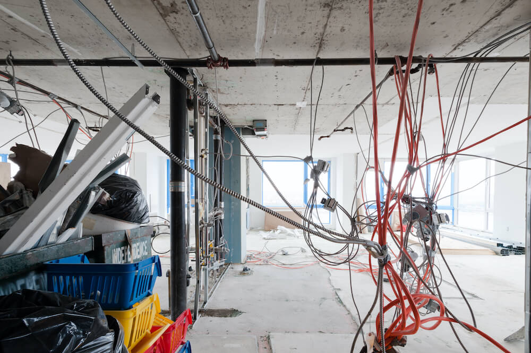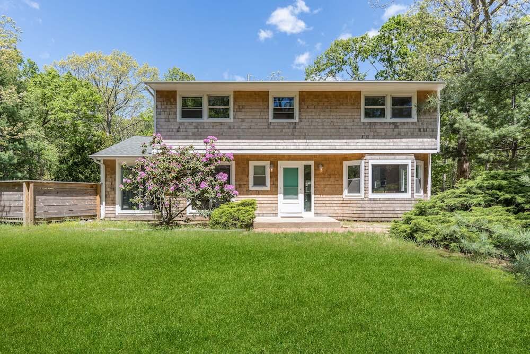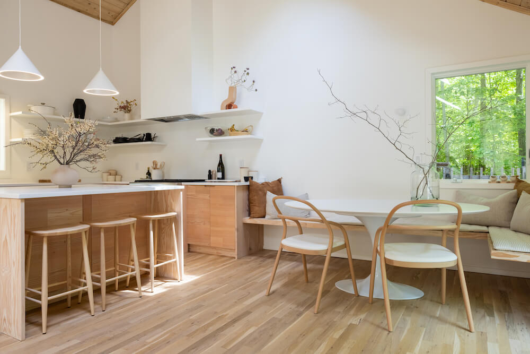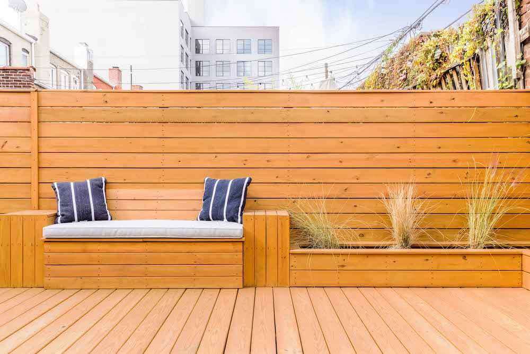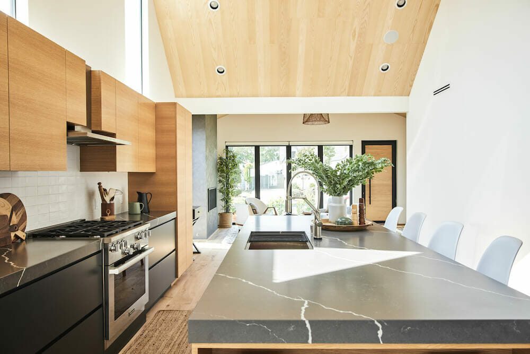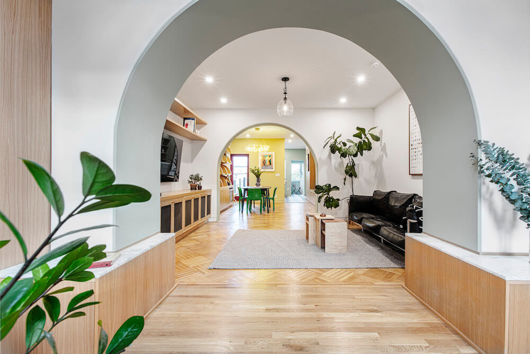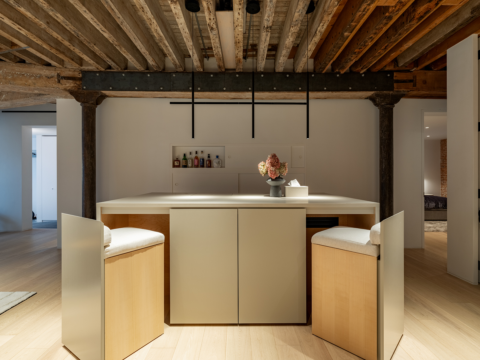Brooklyn Brownstone Makeover “Flips” for the Better
In the heart of Brooklyn’s Bed-Stuy neighborhood, a historic brownstone underwent a remarkable transformation. This 2,400-square-foot dwelling, home to Bellamy and Zak, wasn’t just a single-family residence; it also included a garden rental unit. The couple embarked on an ambitious renovation project to revitalize both spaces, creating a modern and functional haven that perfectly reflected their style.
Living space and rental come together in this Brooklyn brownstone renovation
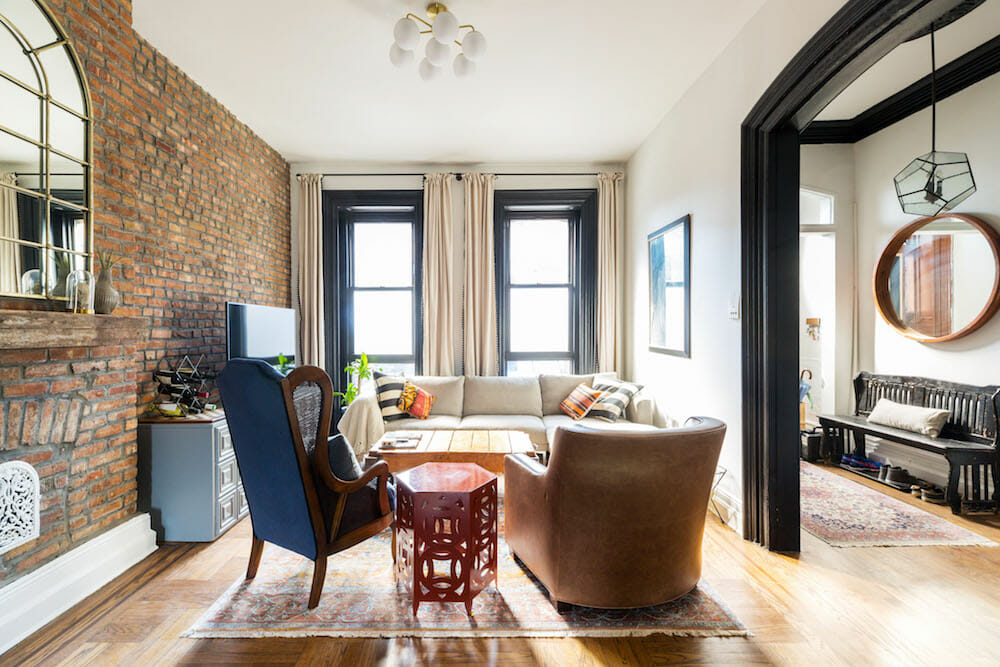
- Homeowners: Bellamy, an executive at The GAP, and Zak, a senior environmental scientist, posted their brownstone renovation on Sweeten
- Where: Bed-Stuy in Brooklyn
- Primary renovation: A 2,400-square foot Brooklyn brownstone renovation transformed the owners’ duplex and garden rental
- With: Sweeten general contractor
- Homeowner’s quote: “Aligning our budget was our major obstacle, but consulting with our contractor was great.“
At Sweeten, we’re experts at all things general contractors — we pre-screen them for our network, carefully select the best ones for your remodeling project, and work closely with hundreds of general contractors every day.
Written in partnership with homeowner Bellamy. “After” photos by Kate Glicksberg.
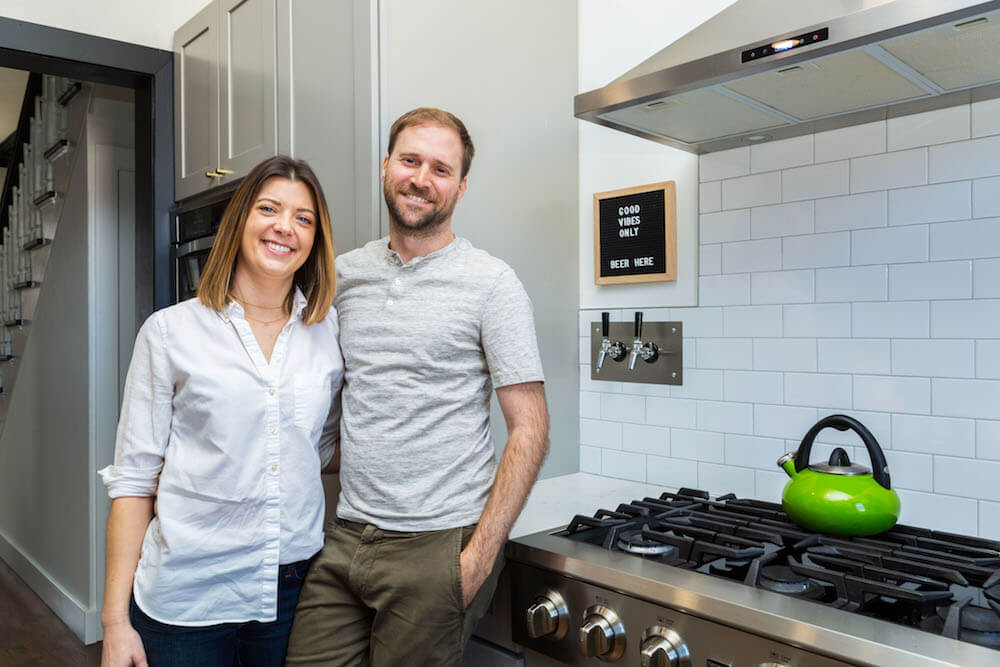
Finding their circa 1900 Brooklyn brownstone home
After a grueling year-long search, countless open houses, and one house lost in a bidding war, we found our home. Remarkably, it had everything we wanted: it was a two-family home in the heart of “brownstone” Brooklyn, with original hardwood floors. Most of the houses in the neighborhood were built circa 1900. Many we viewed did not stand the test of time, but this home had been in the same family for years and did not show the usual wear-and-tear of a 100-year-old home. We were lucky, but we did need to embark on an old home renovation.
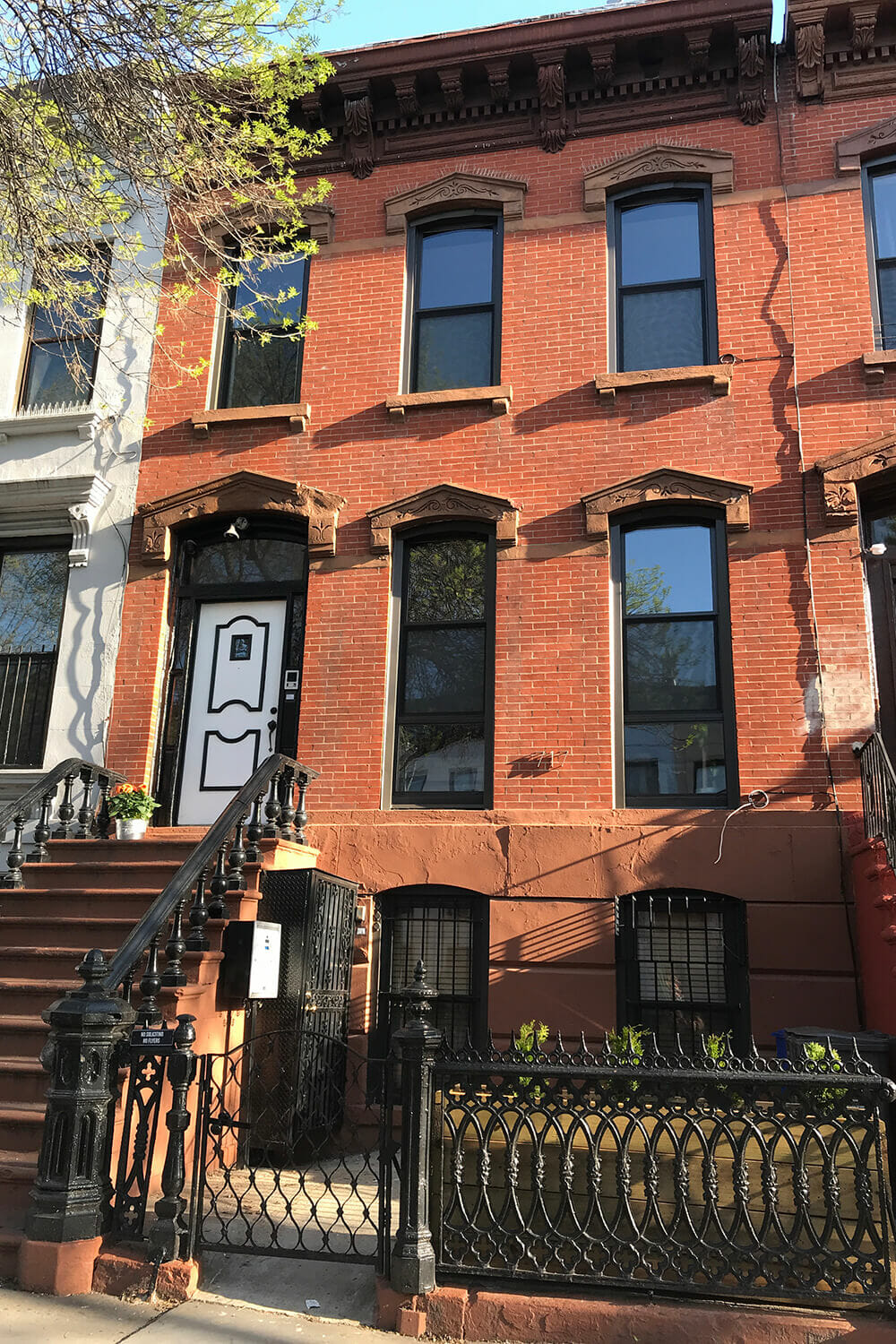
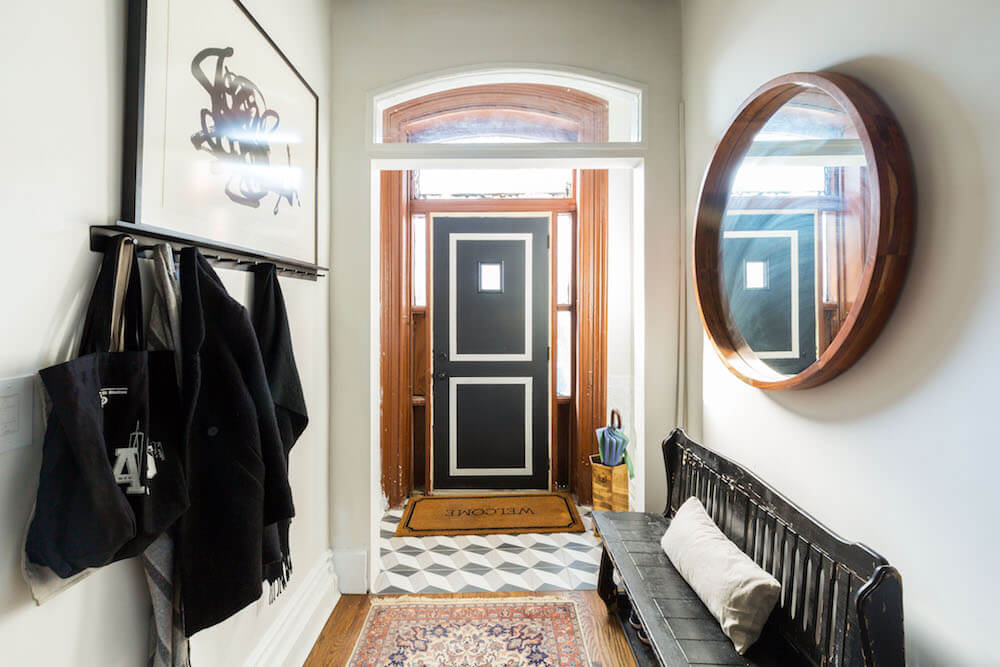
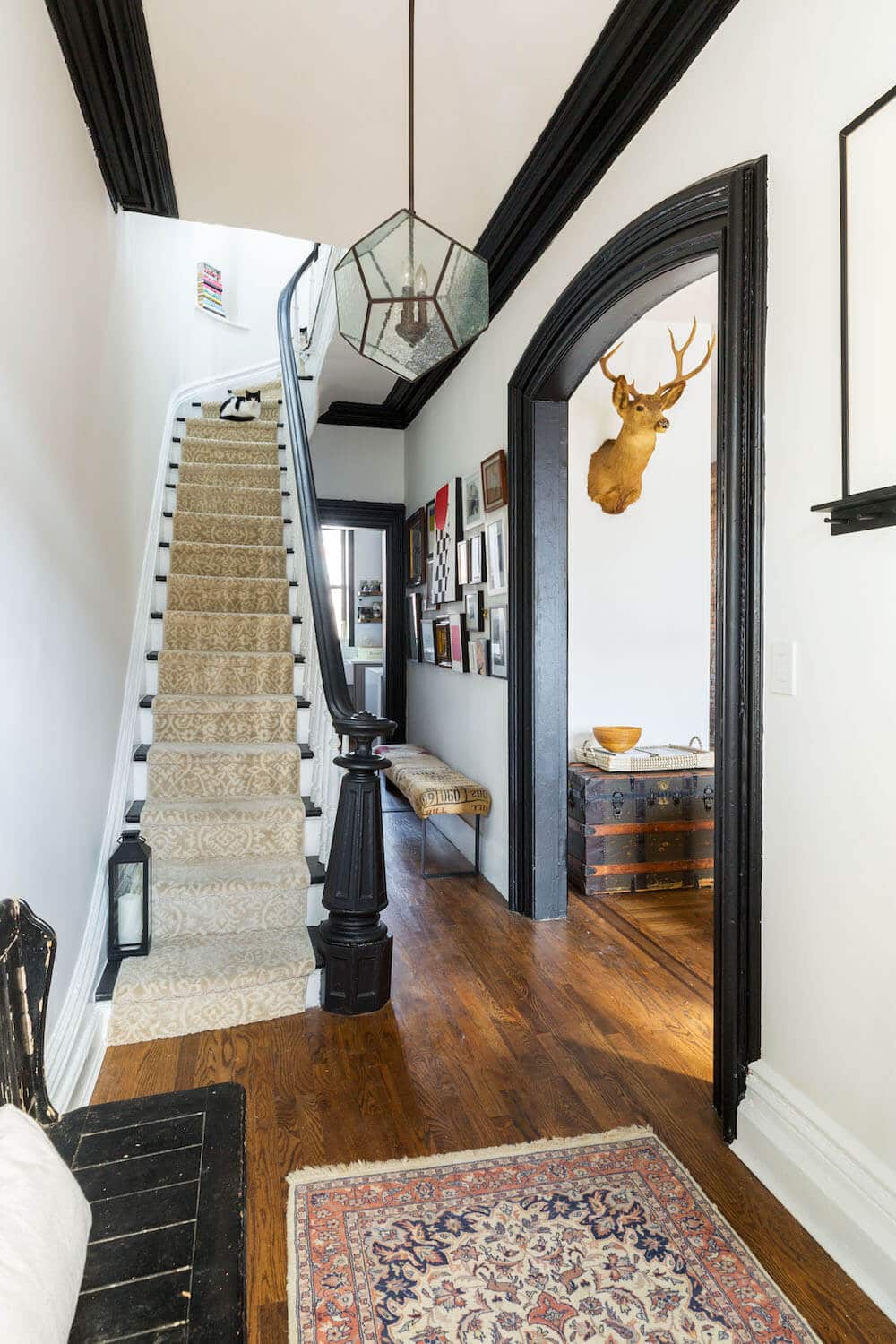
I was thankful to stumble upon Sweeten early in my search for general contractors in Bed-Stuy. While I had owned a home before, this was our first time doing a large-scale Brooklyn brownstone renovation that would require more than our DIY skills could handle.
The layout of the house and our budget did not afford us a ton of options, so the renovation was straightforward. We focused on structural changes to change the flow and use of the house. Thankfully, when we moved in, we were able to live in the garden floor apartment while we renovated the upper two floors where we would eventually live.
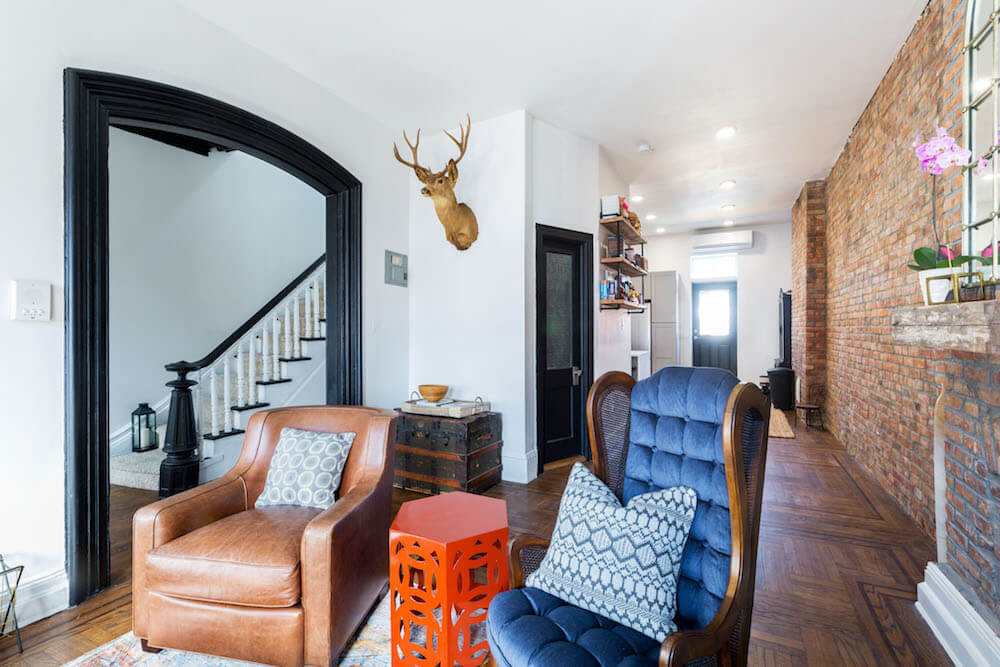
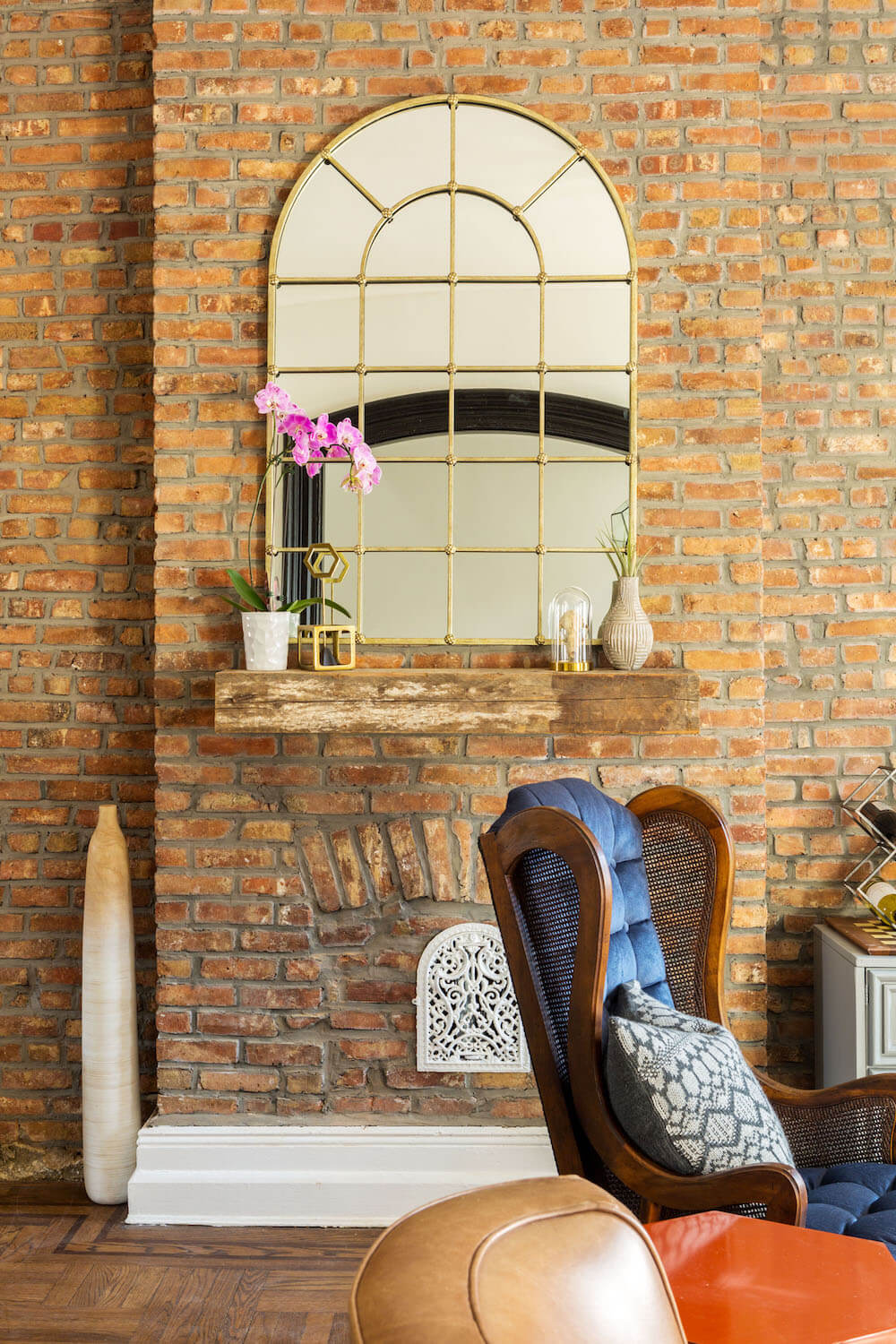
Salvaging and repurposing
We removed the original entry doors as you come into the entry foyer, but left the structural wall intact. This allowed the area to feel more open as you continue into the living area; it also gave back more livable space to work with. However, I loved the original details of the doors. Luckily, they just fit the ceiling clearance on the second floor and they found new life as the guest room headboard.
In the living room and through to the kitchen, we tore down two walls and exposed a long expanse of brick wall. The former owner had repointed the brick in the front room with black mortar, which was a real eyesore. When we exposed the whole length of the house, we were left with two walls that didn’t match. Limited by our budget, we repointed the half that was previously covered and experimented with painting techniques to blend the two together.
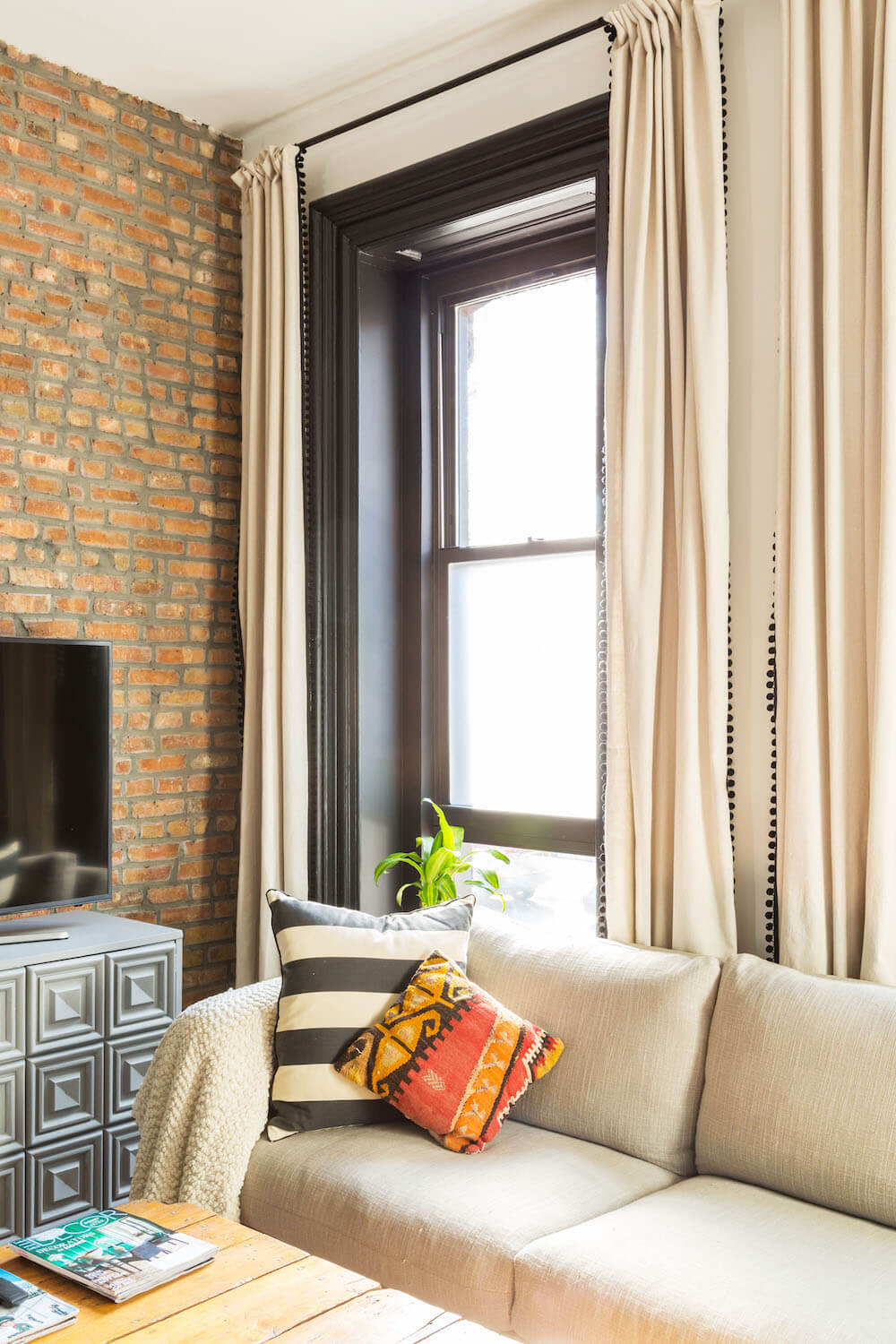
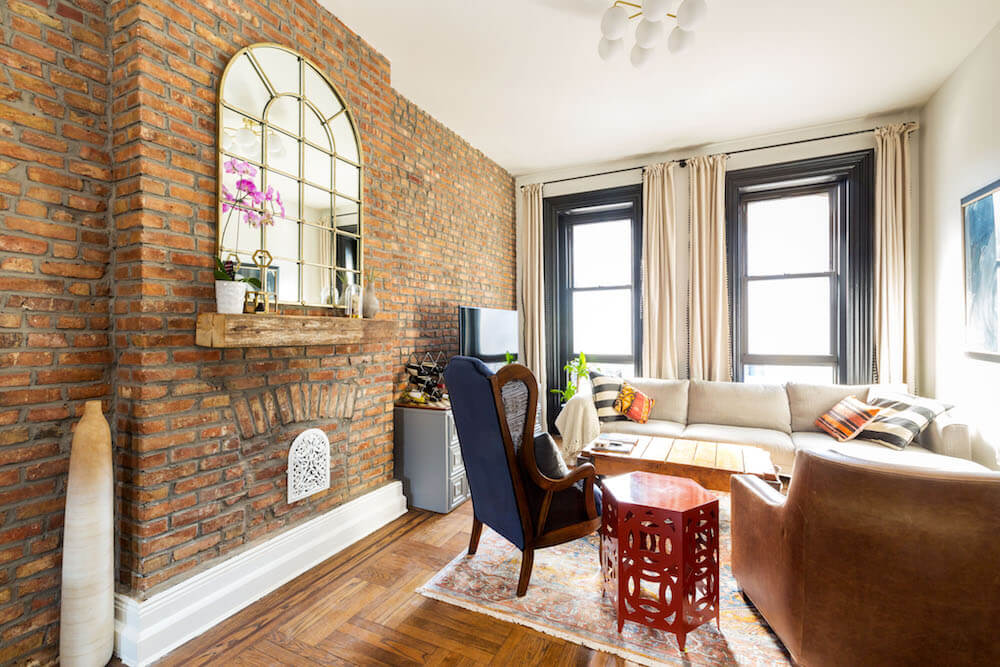
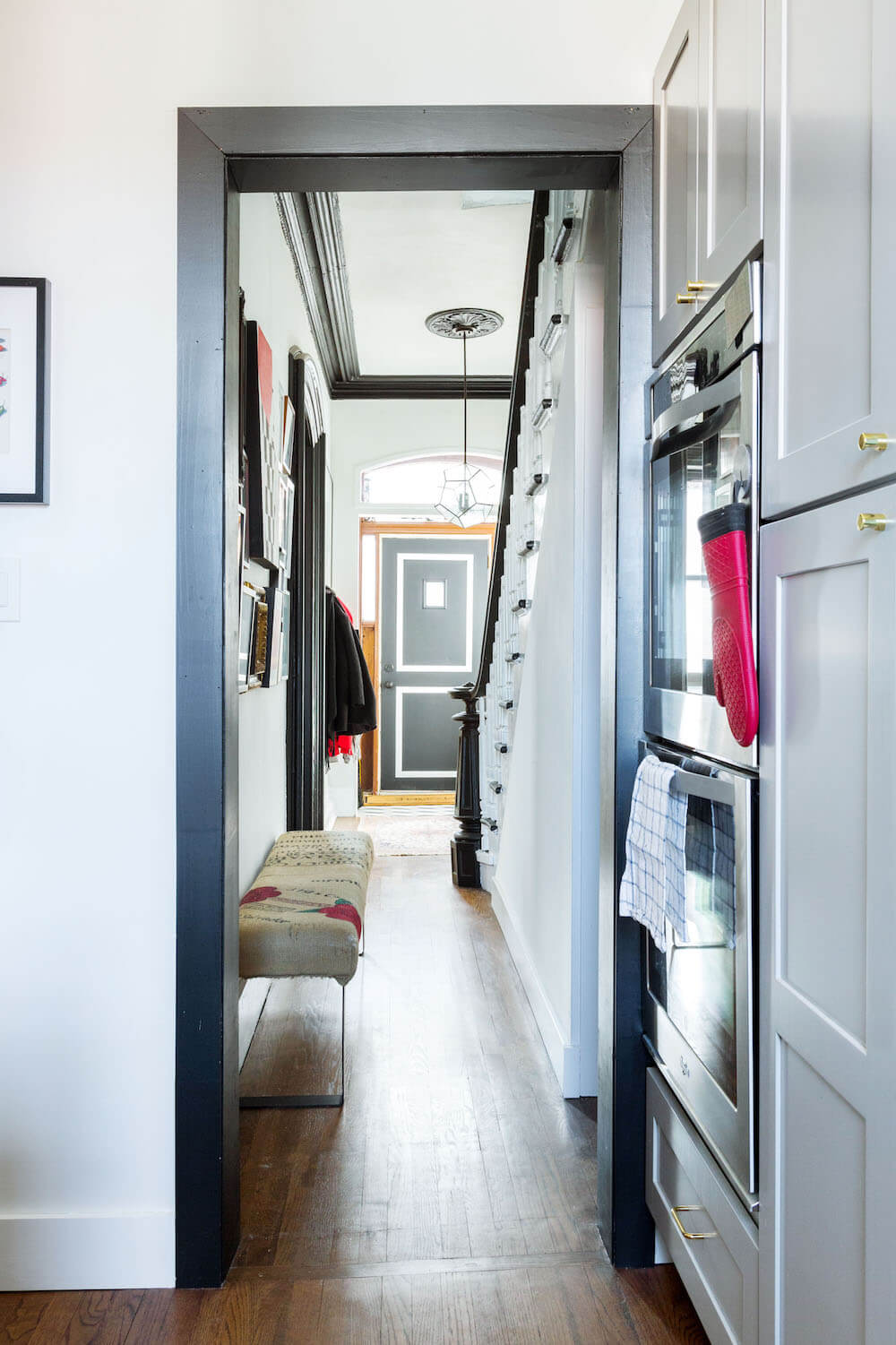
An overhaul for the kitchen
I wanted the updated kitchen to be the focus of the home. There were three main obstacles: adding a door for backyard access, the ceiling height, and a must-have double oven. I initially wanted to enlarge the back window above the sink to make it a focal point and let in more natural light. Not far along into the kitchen process, I had to abandon that idea since we were concerned with what the enlarged opening would do to the structural integrity of the home, given its age. It was also a huge expense so we chose to use those dollars elsewhere.
In the end, we actually made the window above the sink slightly smaller to allow for a proper backsplash. We replaced the second window with a door and added a small landing and stairs for easy backyard access.
Sweeten brings homeowners an exceptional renovation experience by personally matching trusted general contractors to your project, while offering expert guidance and support—at no cost to you. Renovate to live, Sweeten to thrive!
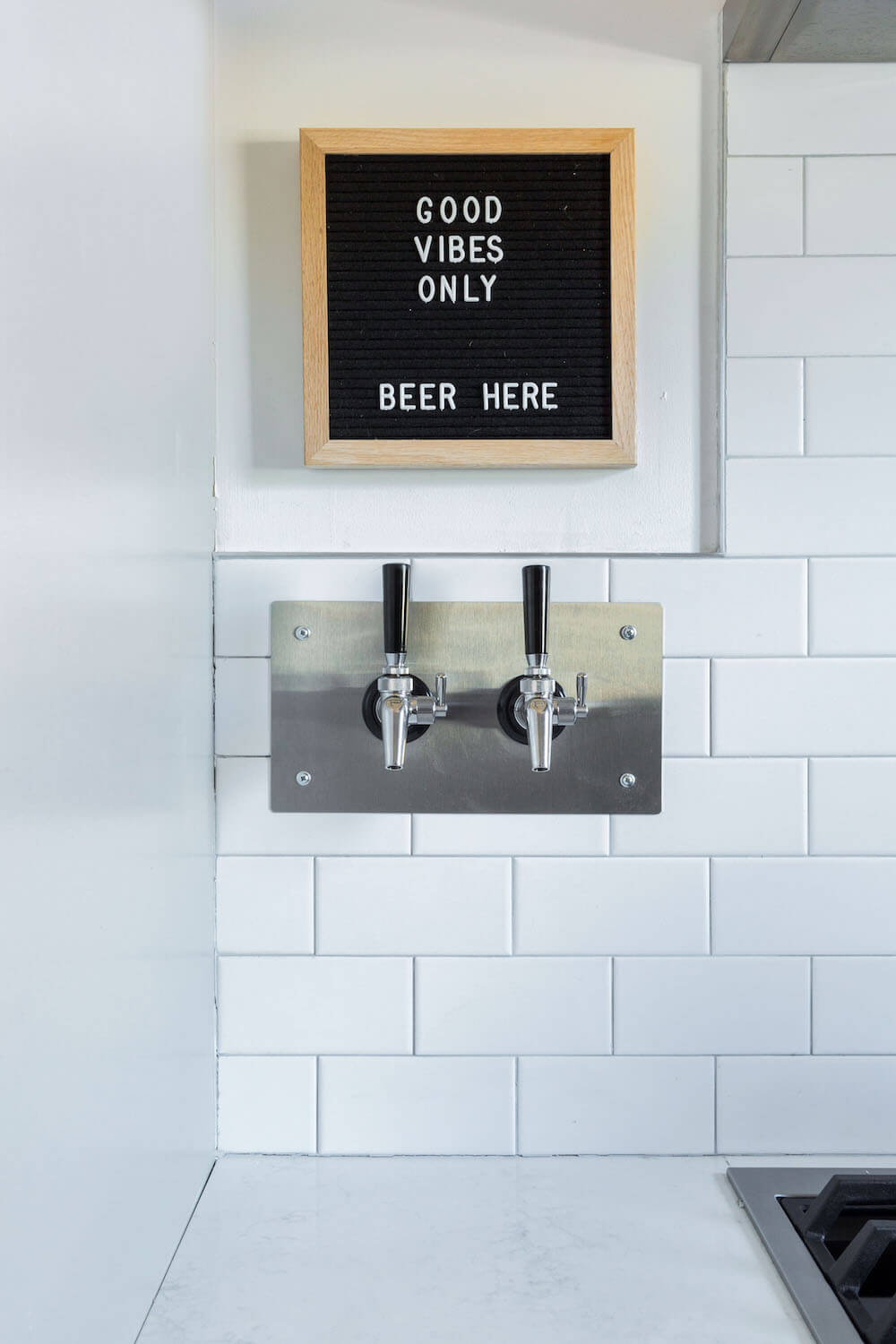
Finding the right appliances
The next question was how to vent the hood with 11-foot-high ceilings and open shelving left nowhere to hide. Ultimately, the ducting was kept exposed and vented directly through the wall outside. I love the industrial element it adds to the newly renovated space.
Lastly, where to fit the double oven? At first, I was concerned I would be giving up valuable pantry space, but the layout worked out perfectly and there was room for everything we wanted, even the custom built-in beverage taps. We are home-brewing enthusiasts and wanted a unique feature in our kitchen to showcase that.
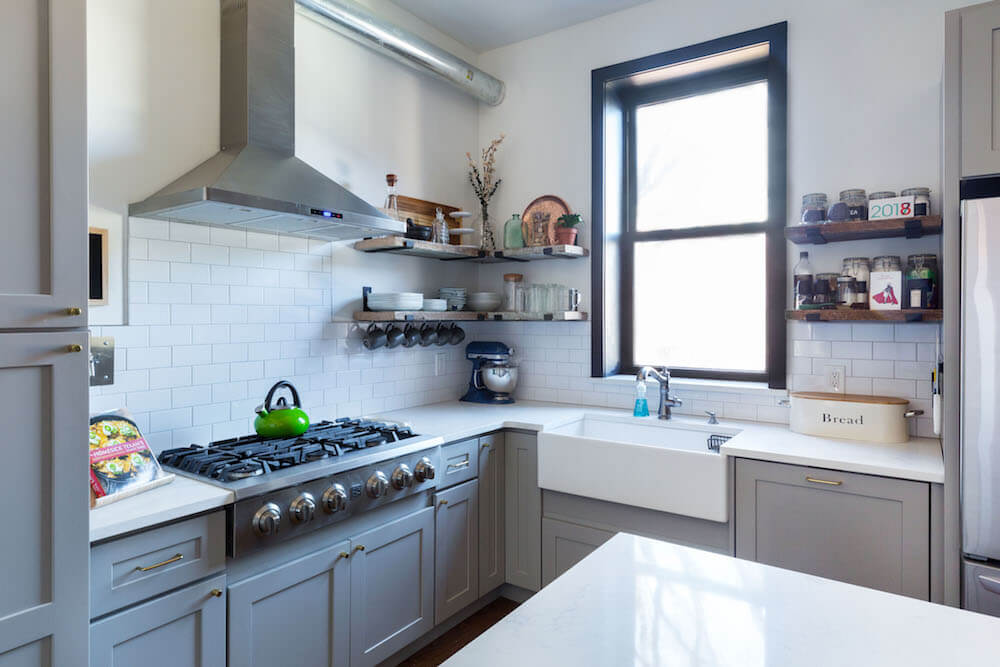
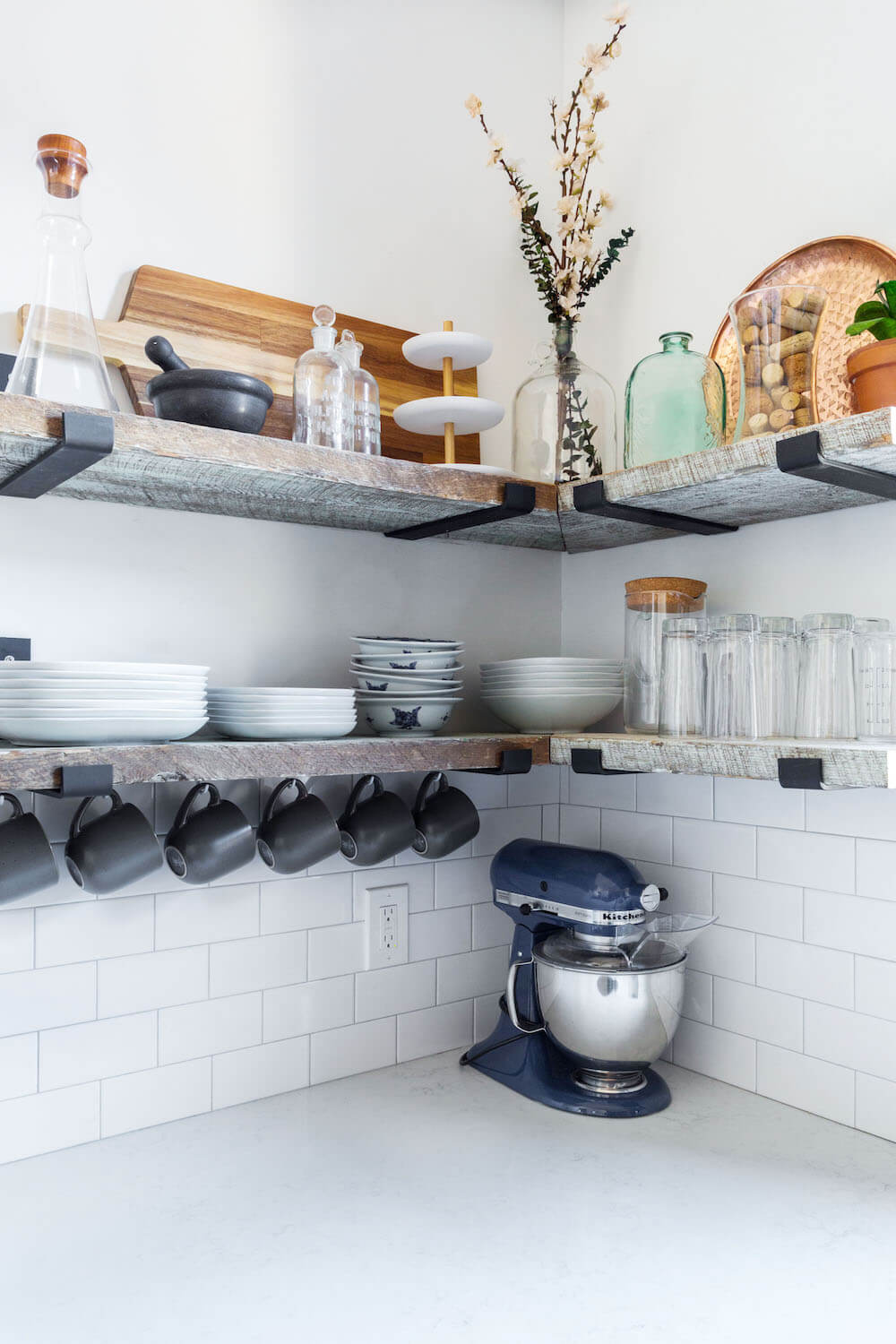

Splurging and saving
We needed to refresh the first-floor bath which was an easy update. The layout was already functional, so we kept it as-is with a direct replacement—aka rip-and-replace—of all the fixtures. We were able to salvage the original door and reuse the existing tub. We later put our DIY skills to the test and added fun wallpaper and wainscoting.
“He worked with us to determine where we could splurge and save.”
The top floor previously served as a separate apartment complete with its own kitchen. We wanted to have a master bedroom, master closet, master bathroom, guest bedroom, and laundry room. The tricky part was figuring out where to put everything. The pre-existing kitchen allowed us to easily add a washer and dryer without a huge expense. Once that was decided, everything else fell into place.
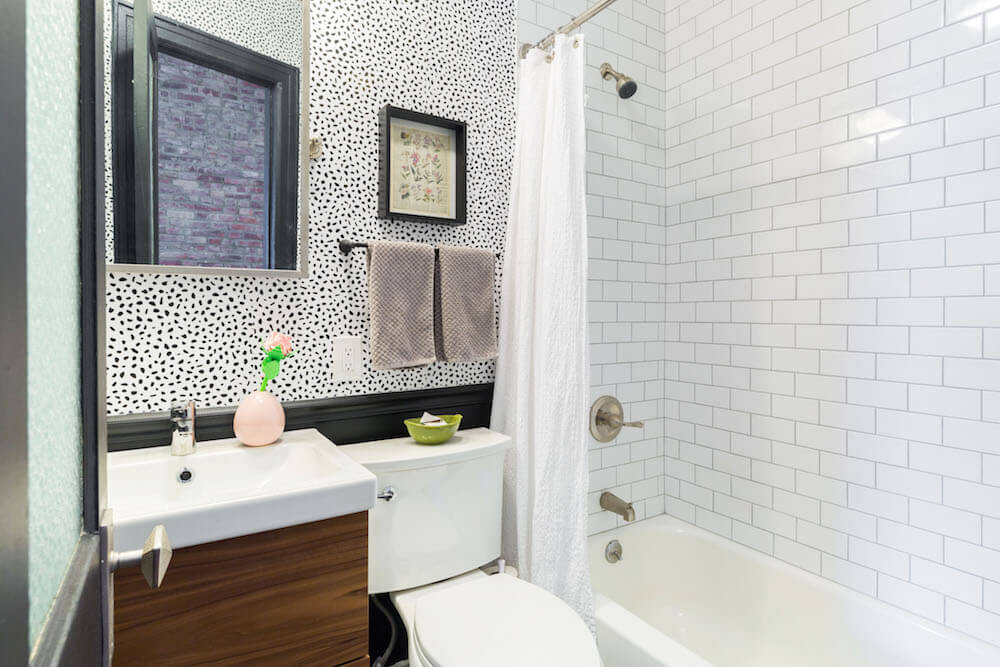
The master bedroom closet is a dream spot that had been a small room that our contractor converted. My favorite splurge on the top floor was adding a heated bathroom floor to the bathroom process—worth every penny in the winter.
Throughout the house, we did some major upgrades that elevate the whole space: we put up fresh drywall throughout the second floor, refinished the original floors in a dark walnut color, and replaced all the windows in the house.
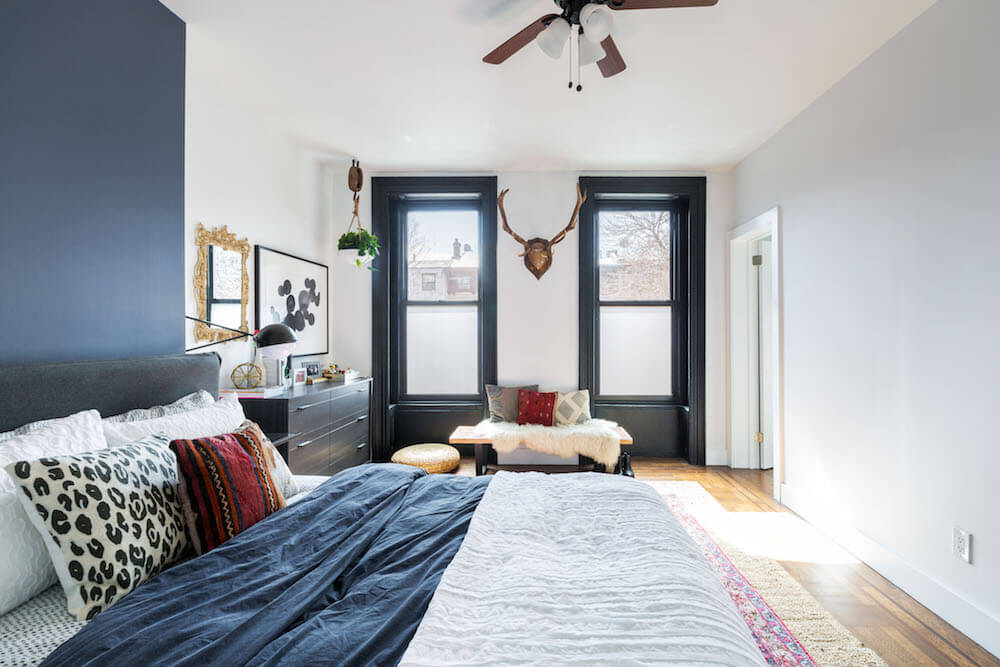
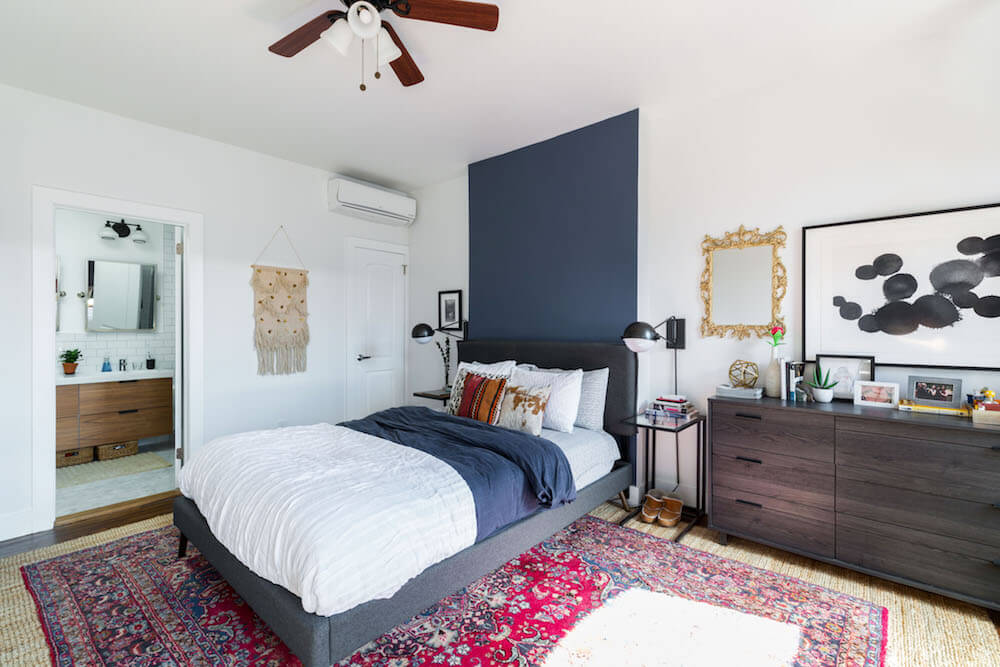
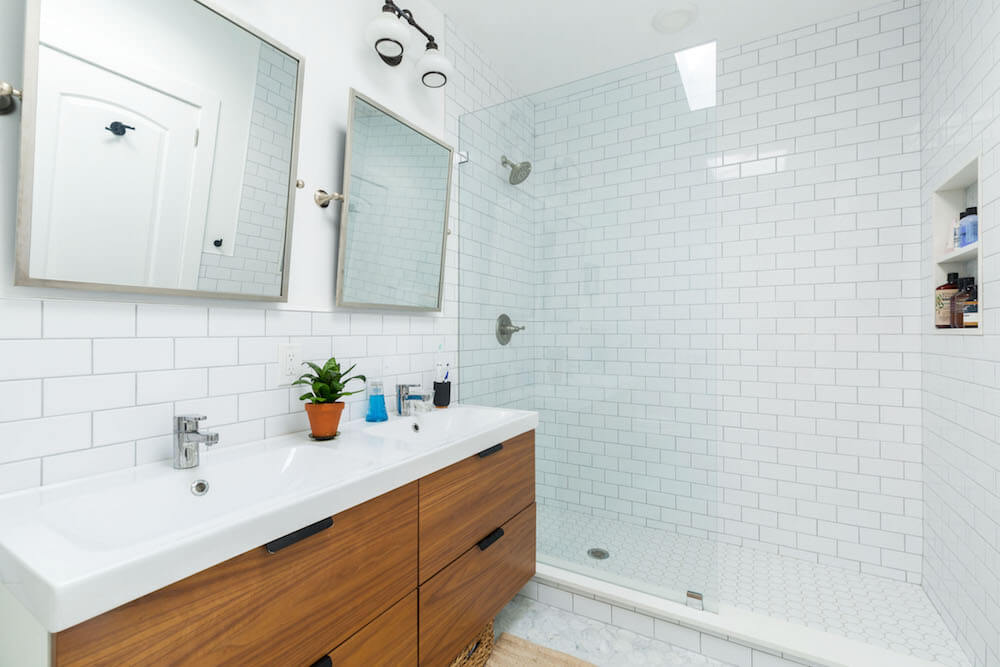
Brooklyn brownstone renovation: budget and process
While I would not necessarily recommend living in a renovation (so much dust), it did allow us to check on the progress and be more involved in day-to-day decisions such as outlet locations and doorknob height. We optimistically thought the renovation would take three months, but we did add on some significant projects that stretched the timeline. Overall, once we chose our contractors, the project took about five months to complete the top two floors with some minor updates in the garden apartment.
Start your renovation with Sweeten
Aligning our budget was our major obstacle, but consulting with our contractor was great. He worked with us to determine where we could splurge and save in each room. Once our Sweeten contractor realized we were quite handy, we were able to figure out what we could do ourselves versus what we should leave to the professionals. For example, we chose to take on all the painting, which was a huge undertaking. I’m talking all ceilings, all walls, all trim, and multiple coats! I don’t think we understood what a huge task it was—and that in certain spaces, the contractor was unable to move forward until we completed painting. I’m glad we did it, but it was a grueling several months and I’m pretty sure I gave myself carpal tunnel.
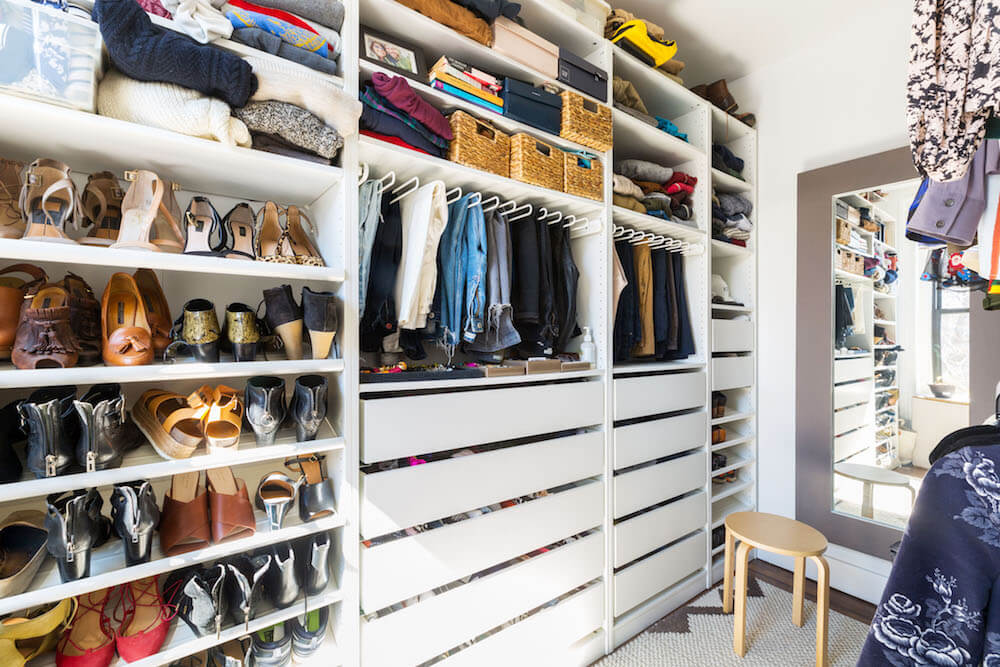
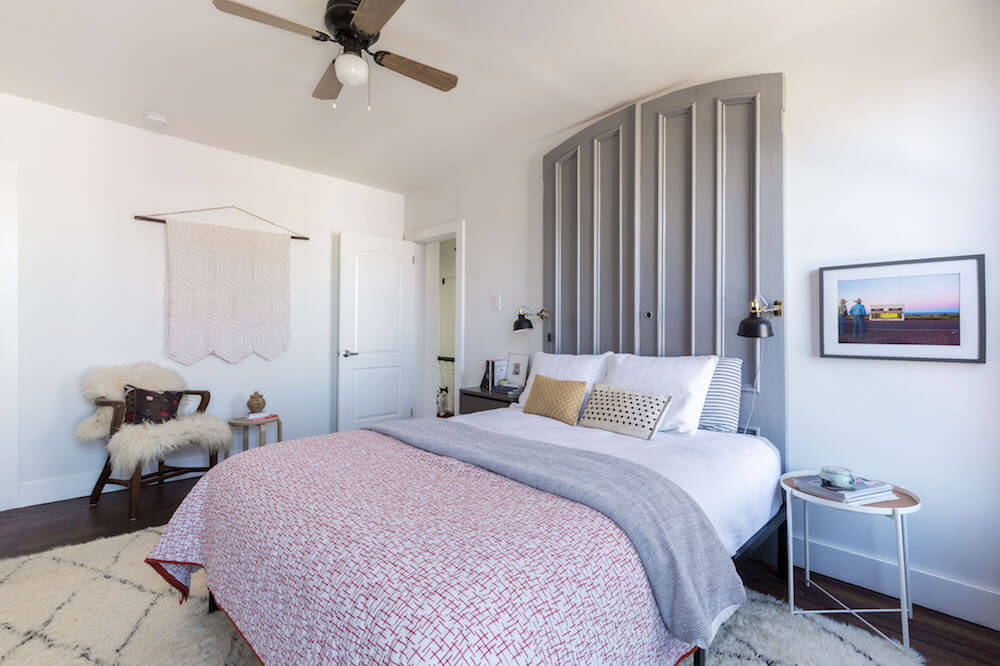
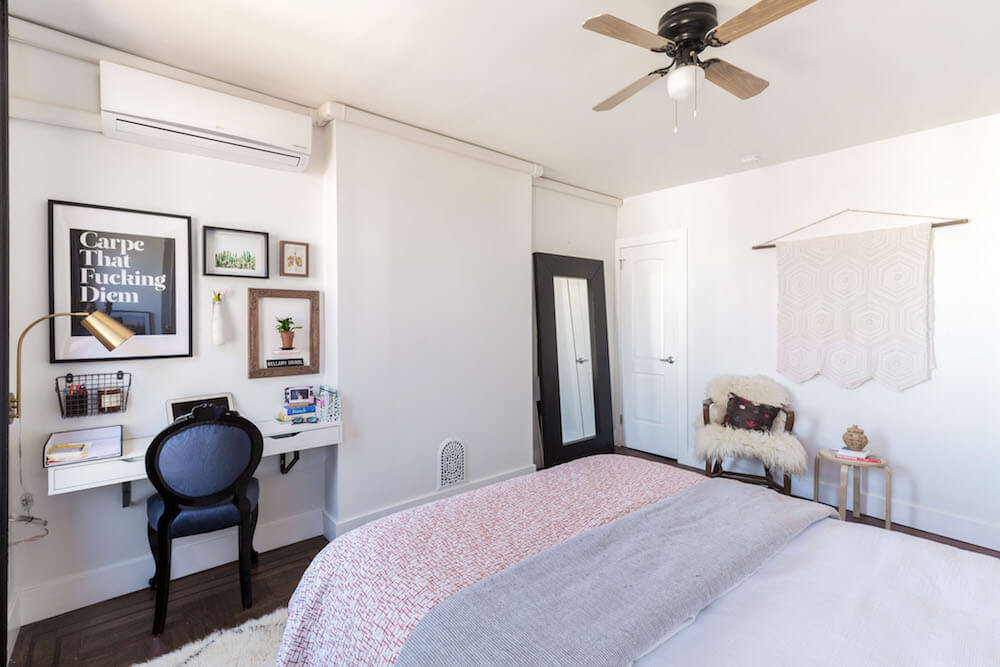
Switching the brownstone layout
The biggest change in terms of the function of the home was separating the garden floor apartment from the upper two floors. In dividing the two, we were able to gain a coat closet in the apartment and additional storage space for us before the basement level. The ground floor is now available as its own standalone rental unit, while we live on the two floors above. Now that the house is done, I am so thankful we splurged on what we wanted—replacing the windows, skim-coating, and repointing the brick; those are some of my favorite things in the house.
Thanks, Bellamy and Zak, for sharing your Brooklyn brownstone renovation story with us! Here’s how they renovated their new garden rental apartment on a budget.
Renovation Materials
FOYER RESOURCES:
- Floor tile: Merola
GROUND FLOOR BATH RESOURCES:
- Foundations Collection shower fixtures: Delta
- Hex black floor tile: Merola
- Fresh White wall tile: Jeffrey Court
- Opalhouse Speckled Dot peel-and-stick wallpaper: Target
- Godmorgon/Odensvik vanity and sink; ENSEN faucet: IKEA
- Vanity light from Ainsley Collection, 56552PN: Hinkley Lighting
KITCHEN RESOURCES:
- Kenmore refrigerator and slide-in gas cooktop: Kenmore
- Bosch dishwasher, SHVM78W53N: Bosch
- Whirlpool self-cleaning double electric wall oven, WOD51EC0AS: Whirlpool
- Floor tile, FRC8TWED: Merola
- Kitchen cabinets: Custom by contractor.
- Omnia cabinet knobs, 9153/18.3: Omnia
- Quartz countertops, 1141: Caesarstone
- Fresh White backsplash tile, 96012: Jeffrey Court
- Olde London apron-front farmhouse fireclay sink: Empire Industries
MASTER BATH RESOURCES:
- Porter shower fixtures, 142984C-BN-A: Delta
- Carrara marble hex mosaic floor tile, C33XH: MarbleOnline.com
- Retro Octagon White Dot shower floor tile, 96025; Fresh White wall tile, 96012: Jeffrey Court
- Godmorgon/Odensvik sink and vanity, 291.852.39: IKEA
- Vanity cabinet fronts: Semihandmade
- Vanity light from Ainsley Collection, 56552PN: Hinkley Lighting
PAINT RESOURCES:
- Trim paint in Totally Black, HDC-MD-04; Wall paint in Pure White, PPU18-06: Behr
Ready to start your own renovation journey?
Post your project on Sweeten for free and make your dream living space a reality. Sweeten puts you in control of your renovation, from finding the perfect contractor and gathering design inspiration, to using cost guides to plan your budget wisely.
