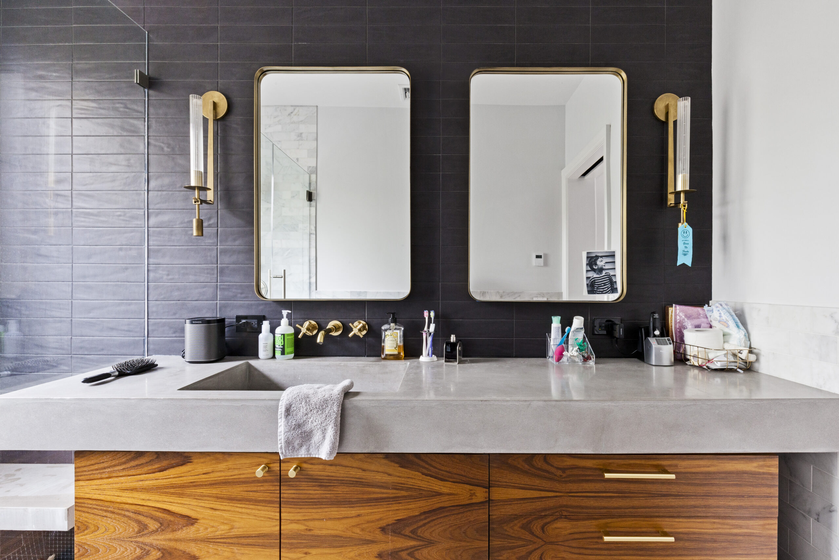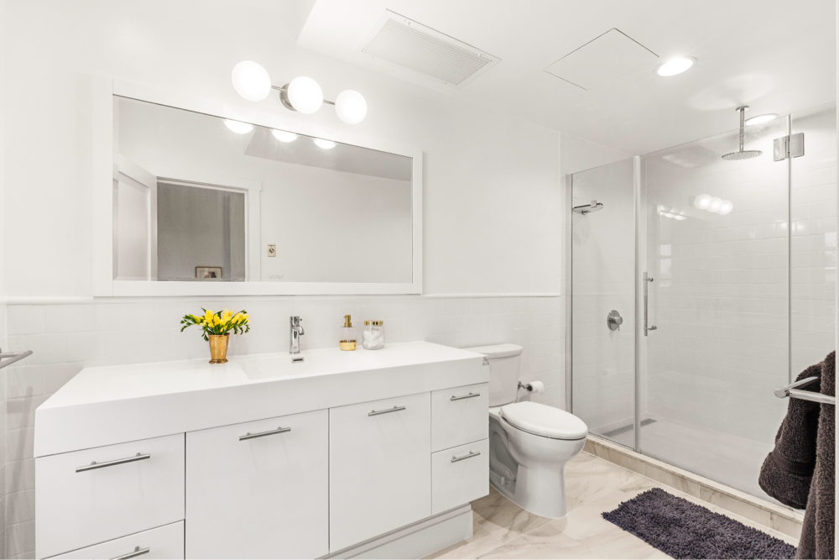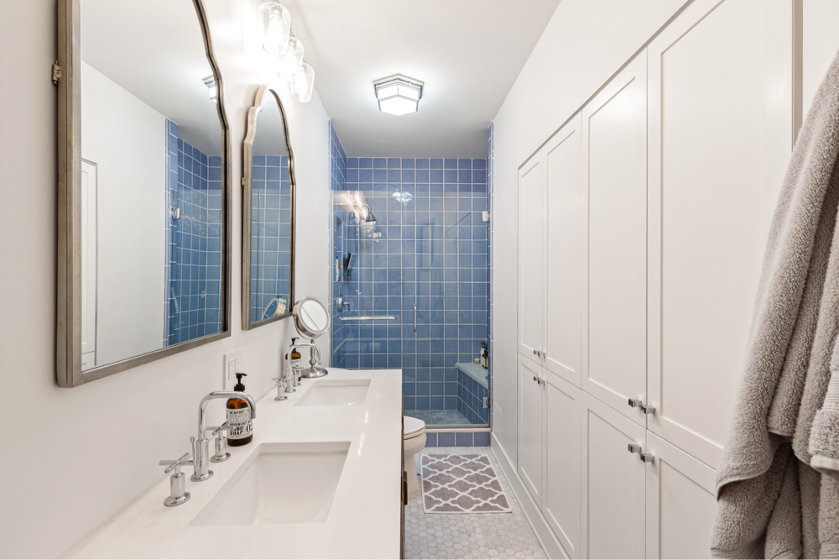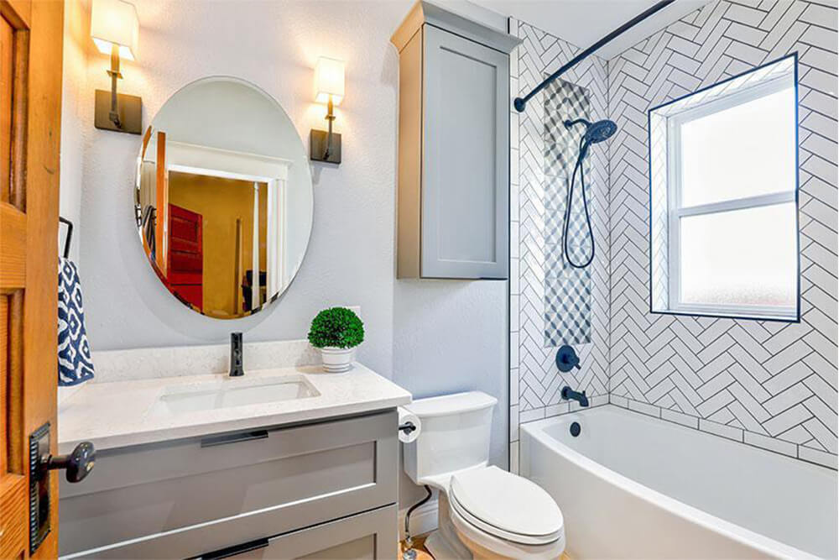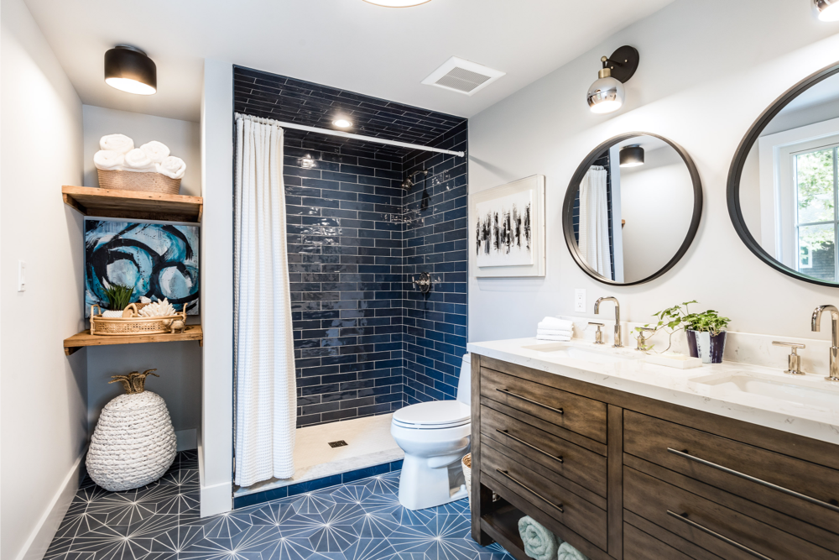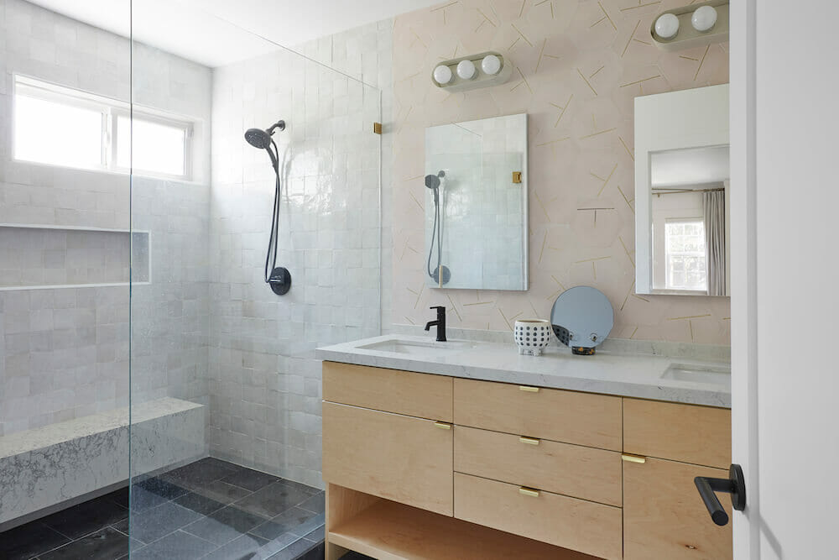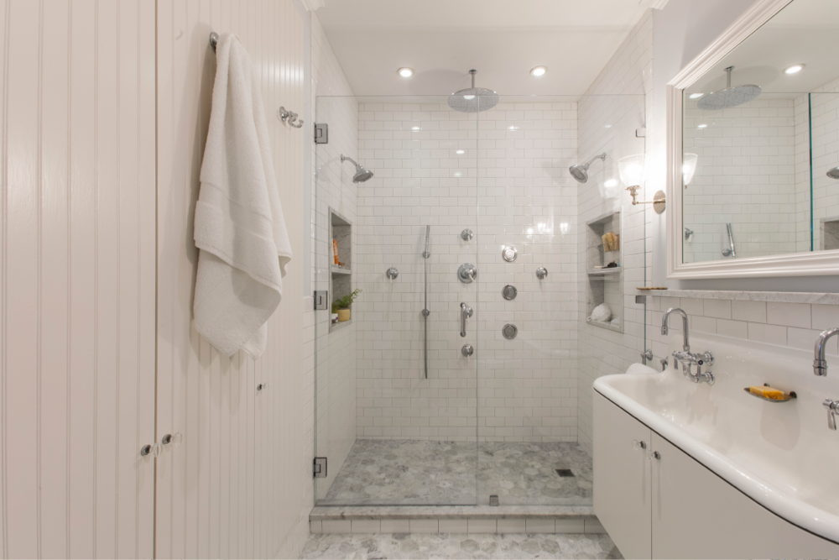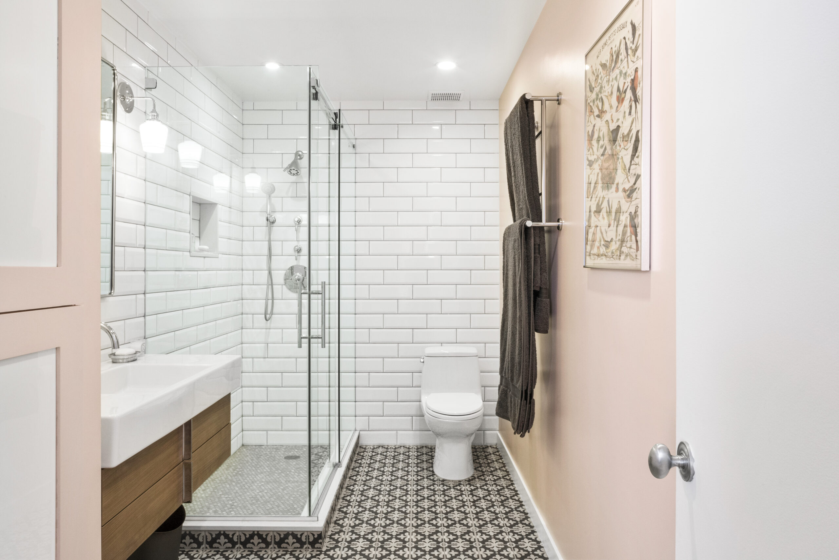Home / Blog / Home Renovation Process
Do You Need Permits to Remodel a Bathroom?
Ever dreamed of transforming your drab bathroom into a spa-like oasis? Before you start swinging that hammer, there’s one crucial question you need to ask: Do I need a permit? While the thought of navigating bureaucratic red tape might dampen your enthusiasm, understanding the permitting process is essential to avoid costly fines and potential legal issues. Let’s dive into the world of bathroom remodels and uncover the truth about permits.
Post your project on Sweeten for free and make your dream renovation a reality. Sweeten simplifies home renovation by connecting homeowners with top-rated general contractors, handling the vetting process and project management. To learn more about how we can help, check out our home renovation services.
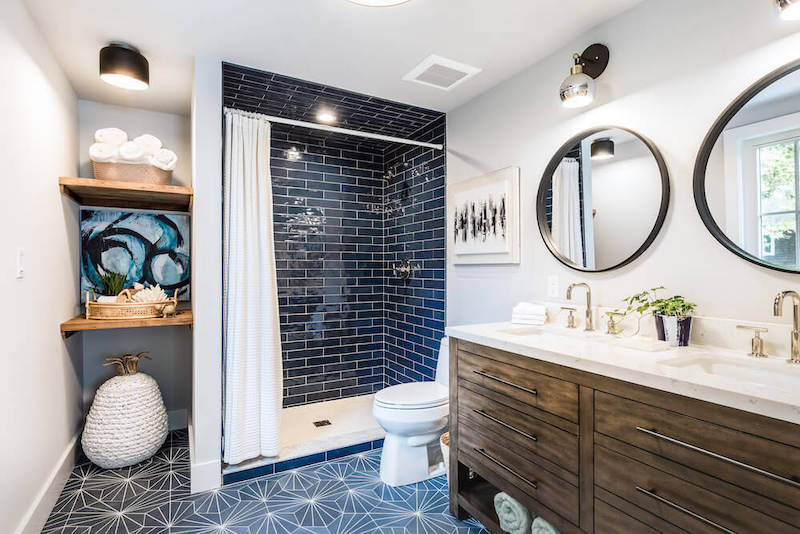
When do you need permits to remodel a bathroom?
It’s easy to understand why homeowners choose to remodel their bathrooms making it one of the most popular home renovation projects. We demand a lot from our bathrooms! In turn, upgrading to space-efficient tubs, tub-to-shower conversions, faucets, and toilets make daily life better. Building codes, however, dictate how far you can go with changes before requiring a permit. Here, we answer a common question on homeowners’ minds: Do you need permits to remodel a bathroom?
The short answer is, to start the process of upgrading your bathroom, you usually need permits. When you make changes to plumbing, electrical, or structural components of your home, you need a permit from the Department of Buildings. However, small aesthetic changes, like painting rooms, repairing plaster, or refinishing floors do not require a permit.
Bathroom Remodeling Permits for: Minor Plumbing Projects
While many minor plumbing projects in bathroom remodels can be undertaken without a permit, it’s crucial to understand local regulations as they can vary significantly. For instance, in New York City, simple repairs or direct replacements of existing fixtures like toilets and sinks are generally considered cosmetic work and don’t require a permit. This includes replacing faucets, but it’s essential to leave the existing hot and cold water shutoff valves and fixture trap undisturbed.
However, it’s important to note that this may not be the case in your specific location. Always consult with your local building department or a qualified professional to determine the exact permit requirements for your bathroom remodel.
Bathroom remodeling permits for: Minor electrical projects
In contrast, minor electrical work in a bathroom remodel usually requires a permit. According to the DOB again:
“An electrical permit is required for most electrical work, including handling of electrical wires that is performed in a residential home or business.”
So, you can do simple repairs and fixture replacement without a permit for plumbing, but not for electrical work. Beyond that, it’s considered remodeling; so you’ll be dealing with permits, professionals, and more complexity. Don’t worry, though, as it’s a clear—if slow—process. The secret is to work with professionals who know what they’re doing. We can connect you with vetted and licensed Sweeten contractors who are up-to-date with local code and regulations.
At Sweeten, we’re experts at all things general contractors — we pre-screen them for our network, carefully select the best ones for your remodeling project, and work closely with hundreds of general contractors every day. So, we’ve tapped our internal expertise to bring you this guide.
Building codes by county
The specific permit requirements for bathroom remodels can vary significantly depending on your location within the United States. While some counties have adopted uniform building codes like the International Residential Code (IRC), others may have unique regulations or require permits for specific types of work, such as septic systems, plumbing, and electrical. Sweeten brings homeowners an exceptional renovation experience by personally matching trusted general contractors to your project, while offering expert guidance and support—at no cost to you. Renovate expertly with Sweeten
To avoid confusion, it’s recommended to conduct thorough research on your local building department’s website before consulting with a contractor. Keep in mind that building codes can change over time, so it’s always best to get the most up-to-date information from a local professional who is familiar with the latest regulations.
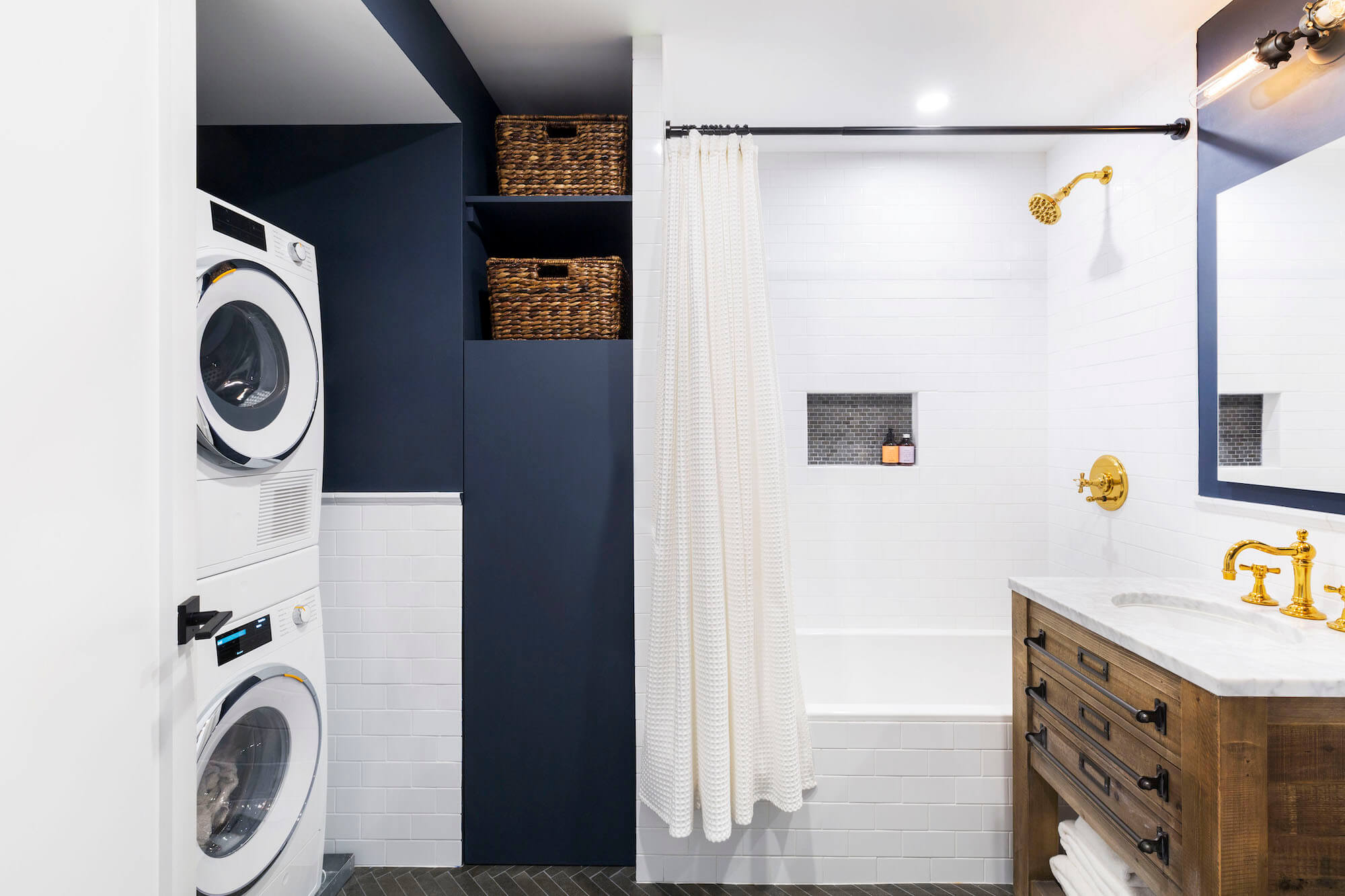
(Above) A Sweeten general contractor helped Ashleigh and Jonathan navigate their bathroom permits on a tight timeline.
Navigating bathroom remodel permits
Filing permits for a bathroom remodel
For our purposes here, bathroom remodeling involves a new bathtub and/or shower, new toilet, and new sink, which may be freestanding or in cabinetry. It is common for many partial to full renovations to start with simple changes, like a new faucet or new flooring. The scope then grows when people realize they really dislike that bathroom and they don’t need to live with it any longer. As a result, the budget for the project and permit fees need to be adjusted. In Sweeten homeowners, Amanda and Bob’s bathroom remodel, their plumbing stayed in the same places but they did add a second sink.
With any remodeling project, you should create a plan. This is where you decide who to hire for your renovation team. For a project with any layout changes, whether they’re plumbing or electrical changes or not, you’ll need to work with a registered architect or a professional engineer. Those pros are referred to as the Registered Design Professional. They will file the permit application as the Applicant of Record with the Department of Buildings and ensure that the project meets requirements. You’ll need patience for this, as it’s common for your permit application to take 2-6 months for approval. It could take longer, depending on the extent of work and the building. Historic buildings add another layer of complexity.
Working with home associations & condos
Homeowners/condo/building associations may have a policy that requires an alteration agreement for work on your home. Moving forward will require paperwork to be submitted and approved.
Those associations usually have extensive oversight of the building and will review and approve or deny your plans. They may have their own architect or other experts review your plan. They’ll also want to confirm your insurance coverage and make sure you have a licensed contractor.
In addition, you may not be allowed to make major layout changes. Most building designs have “wet” spaces with plumbing “stacked” from floor to floor. For instance, a toilet drain will not be located above your downstairs neighbor’s bedroom. The plumbing system is also vented, and is typically constructed as a system within the entire building. Subsequently, any modifications must work within that system. Again, your architect or contractor should advise on what’s possible. Work with a vetted, licensed general contractor to avoid headaches (and a lot of back-and-forth.)
Behind-the-scenes in a bathroom remodel
A licensed contractor should handle the remodeling work in your bathroom. They will have the professional contacts for subcontractors in the plumbing and electrical field. These professionals handle tasks like wiring, laying and grouting tile, and more.
The extent of work involved varies dramatically depending on the condition and layout of your home compared to what you want to achieve. The easiest changes involve the sink and faucet. Even with some plumbing changes, you’re not looking at tearing up a lot of the room and rebuilding.
Changing the location of the toilet, bathtub, or shower becomes much more complicated. Supply lines for water run through the walls or the floor/ceiling, but drains have to fit into the floor space and then join the plumbing “stack” in the wall. This is the combination drain and vent system. Changes to these parts can involve a lot of destruction before anything new can be installed. Bidets—an increasingly popular addition in recent years—will need a drain and supply lines. This type of work is routine for a seasoned plumber but definitely must be done with care.
After the toilet, replacing an existing bathtub can be hard work, but is typically straightforward if you’re able to reuse the existing drain and supply lines. Changing from a bathtub to a tub/shower or to a walk-in shower becomes slightly more complex, but not substantially.
Where to start a bathroom remodel
If you want to renovate your bathroom, be sure to find the right general contractor who understands your vision—and can build the type of bathroom you want. During a site visit, they’ll help you discover ideal design features for your space, and will be invaluable in assisting with the permit process. When you’re ready to get started on your kitchen or home remodel, work with Sweeten to renovate with the best contractors.
Ready to renovate? Start here!
Here you can learn more about our services and locations. Alternatively, browse more home renovation inspirations, processes, and cost guides.
Popular questions asked
The short answer: You usually need permits to remodel a bathroom. You will need a permit from the Department of Buildings if changes are made to plumbing, electrical, or structural components of your home. Small aesthetic changes, like painting rooms, repairing plaster, or refinishing floors do not require a permit. If the plumbing valves and trap remain intact when replacing a faucet, you don’t need a permit. When it comes to electrical, however, even minor electrical work needs a permit. Check with your local DOB office since requirements can vary between cities and counties across the country.
Most minor plumbing changes can be made without a permit for a bathroom remodel. However, check with local DOB offices as requirements vary between cities and counties across the country. Simple repairs or direct replacement of existing faucets or fixtures such as toilets, shower fixtures, and sinks are considered cosmetic work and do not require a permit. A direct bathroom vanity swap with no plumbing being relocated will not require a permit.
—
Sweeten handpicks the best general contractors to match each project’s location, budget, scope, and style. Follow the blog, Sweeten Stories, for renovation ideas and inspiration and when you’re ready to renovate, start your renovation with Sweeten.
