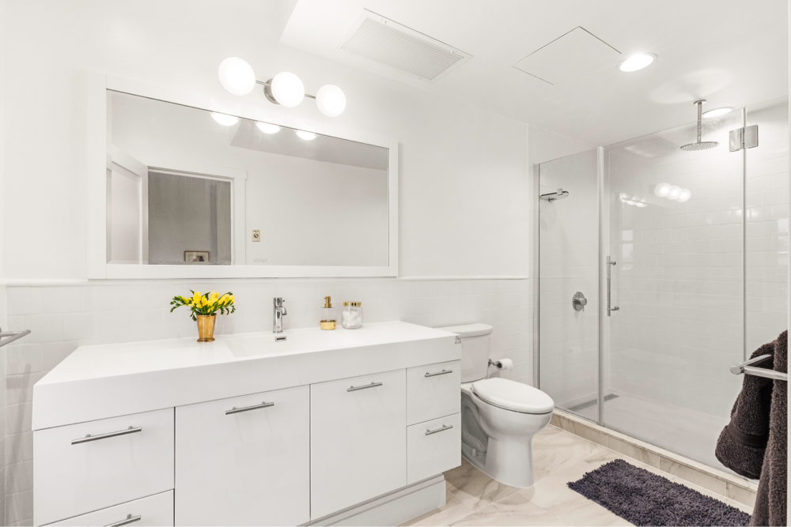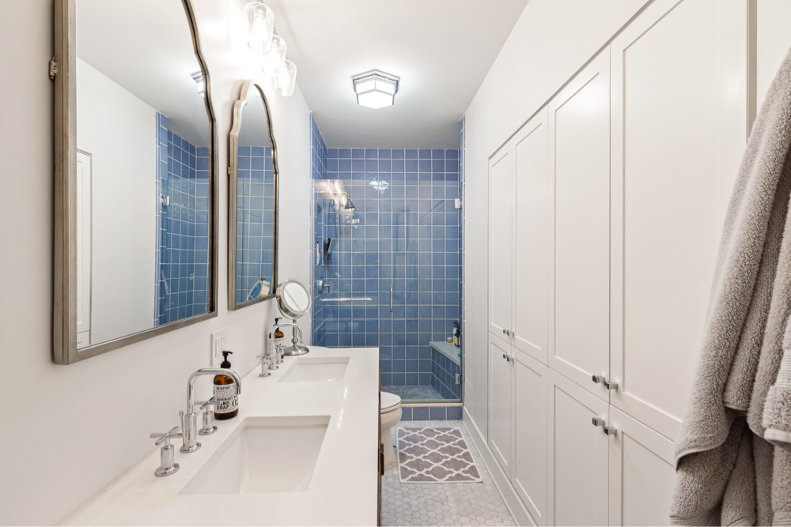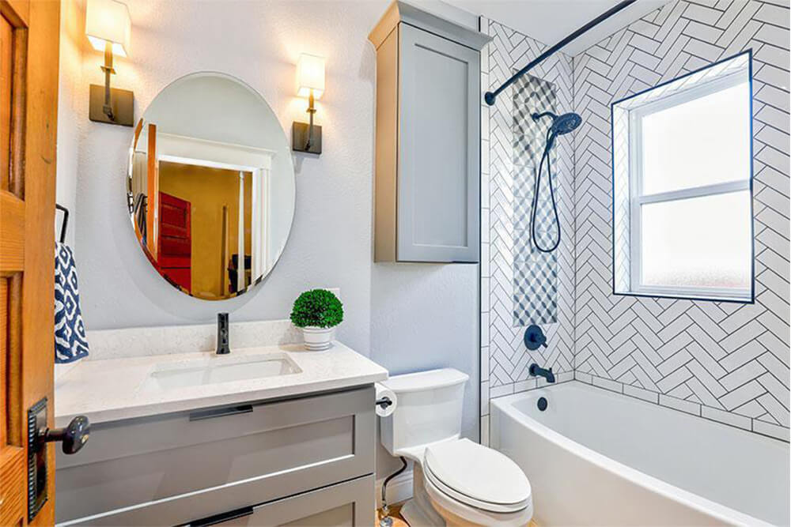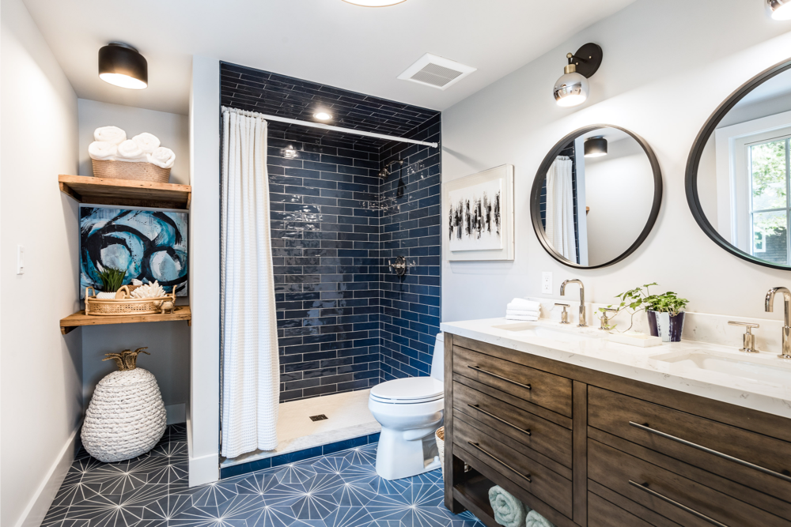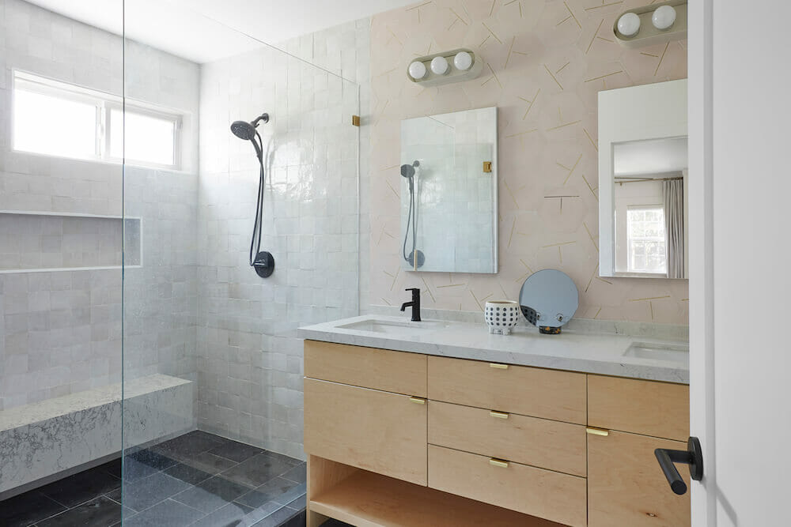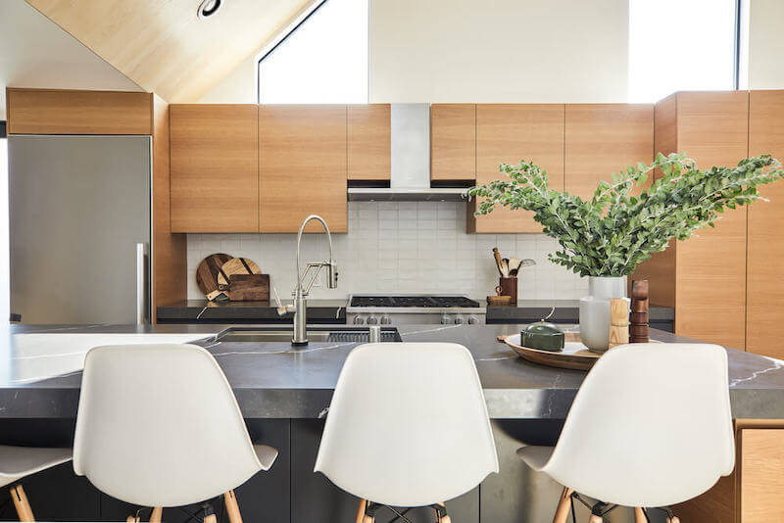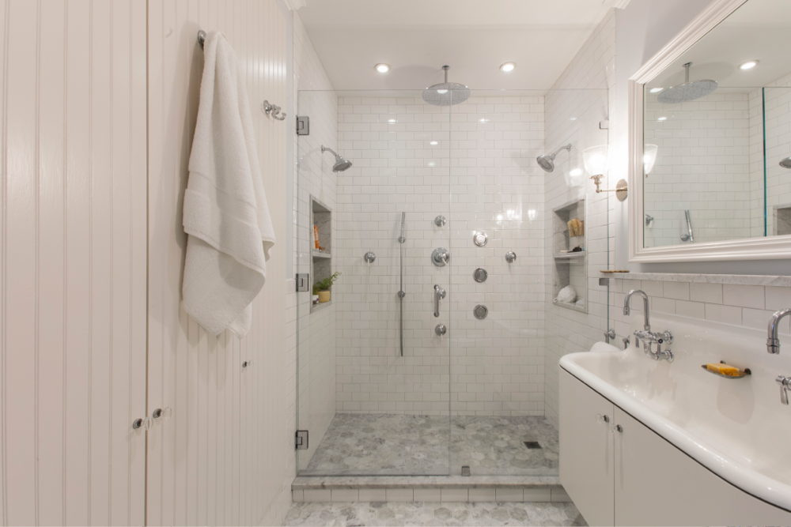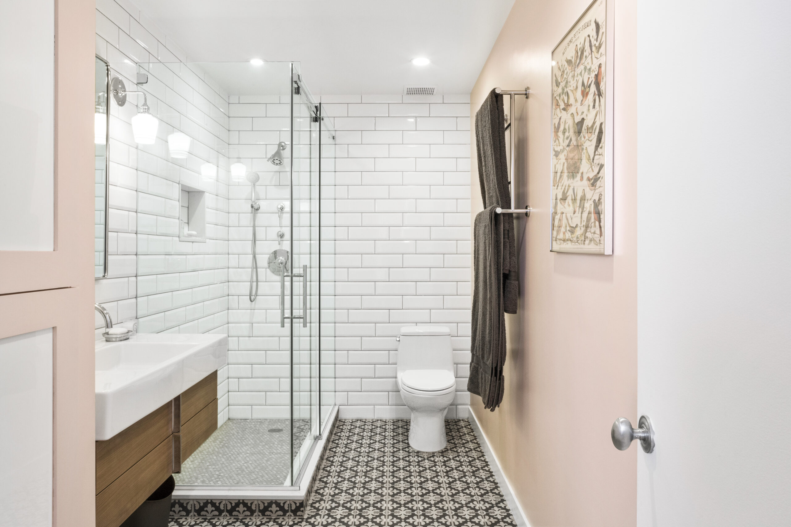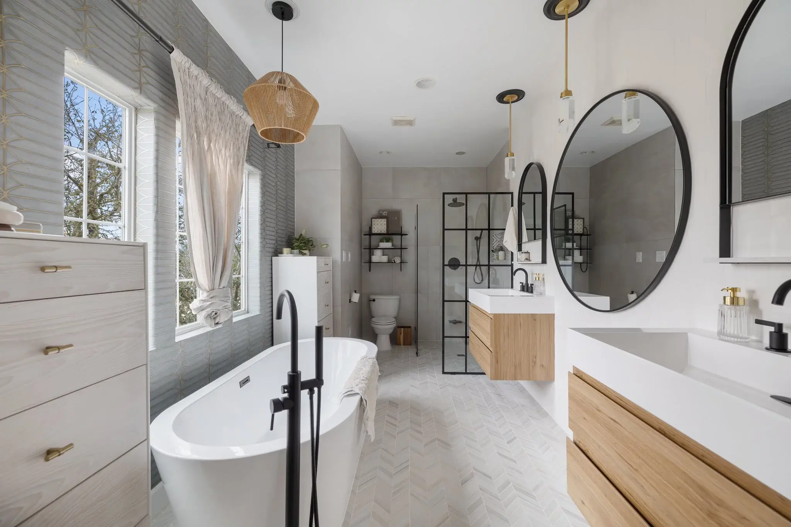Home / Blog / Home Renovation Process
A Guide to Remodeling Your Bathroom in Chicago
Chicago bathrooms can sometimes feel a bit dated. But don’t worry! A bathroom remodel can give your space a fresh new look and feel. This guide will help you plan your remodel, from budgeting and permits to finding a contractor and designing your dream bathroom. Let’s get started!
During the process, a bathroom’s major systems—electrical and plumbing—can be involved, including flooring and fixtures. As a result, there are specific rules in the Windy City you must follow to ensure you build with safety in mind. We will discuss how to remodel a bathroom in Chicago and offer a few pro tips for getting started.
At Sweeten, we’re experts at all things general contractors — we pre-screen them for our network, carefully select the best ones for your remodeling project, and work closely with hundreds of general contractors every day. So, we’ve tapped our internal expertise to bring you this guide.
Revamping your bathroom is not only a rewarding project but it also adds value to your home. As the second most used room in the home (after the kitchen), an updated bathroom eliminates the need for immediate renovations for potential buyers. The first step to starting your remodel is to understand your priorities and how you want it to look.
Before diving into your bathroom remodel, you should set a budget that will take you through the entire process. To do this, create two lists detailing your “must-haves” and “nice-to-haves.” This will organize and identify what are the essential requirements and which are preferences. Your preferences will be the ones you can eliminate to prevent from going overbudget.
Furthermore, the budget will need to cover materials, labor, permits, and a contingency plan for any unexpected issues that may arise. We suggest a contingency fund 10-15% of your original budget.
As you plan out your bathroom, think of how you’ll use the space and the overall aesthetic that you want. For example, finding inspiration on Pinterest, Instagram, and our blog will go a long way. Also, bathrooms are a daily high-touch space. Visit bathroom design stores and tile shops to touch and feel the materials up close. Look for the tactile experience that feels right for your lifestyle.
Designers in Chicago report that more homeowners are favoring slab installations in addition to tile in geometric shapes and bold patterns. Slabs, popular in light-weight materials like porcelain, are gaining popularity due to their seamless appearance that eliminates the need for grout. To create a spa-like ambiance, freestanding tubs are becoming a common feature in many bathrooms. A local designer in Chicago highlighted that she had been installing more soaking tubs in recent projects. And if your layout allows, homeowners are reconfiguring their bedroom and bathroom arrangements to create ensuite bathrooms.
Before you speak to any professionals you might work with for your renovation, have a good handle on the budget you’re willing to spend. If you need some guidance, our bathroom cost guide for Chicago breaks it all down.
Here are the main cost considerations for a bathroom remodel: scope, finish level, and the type of service(s). In Chicago, you can expect costs for a full renovation (with no layout changes) of a standard full bathroom to start around:
If you’re looking for a Chicago contractor to bid on your bathroom remodel, post your project on Sweeten. You’ll be connected to top, vetted firms based on your budget range. If you need some direction honing in on your budget before you meet with contractors, we can help talk through your project with you.
For all renovations, you’ll always need a general contractor to execute the work. However, depending on your needs, here are the professionals you can consider hiring: Secure a contractor directly if your scope doesn’t include moving or taking down walls, or changing the electrical or plumbing systems. In this scenario, you will also have a good idea of the style and product materials you’d like to order. For more complex remodels, an architect or interior designer will help with drawing up plans and pulling your vision together. A design-build firm offers both services.
Chicago is a collection of neighborhoods, each with its own personality. Numerous homes in Chicago are subject to additional regulations imposed by homeowner’s associations and condo design approval boards. For most bathroom remodels in Chicago, you will need to submit detailed construction plans or drawings to the Department of Buildings (DOB) for review and approval. The plans should clearly indicate the proposed changes which can be prepared by an architect or engineer on your behalf.
Also, the DOB is responsible for approving any changes made to the plumbing system. Water supply and sewer connections are strictly inspected. Without a doubt, an improper connection can contaminate the water system shared with a neighbor.
The Chicago Department of Buildings (CDB) determines which permit your project will require. You’ll need a permit for a bathroom remodeling project if you’re making significant changes to the plumbing, electrical systems, or structural components of the bathroom. This may include relocating fixtures or modifying load-bearing walls. So, the fee you will pay depends on the scope and project budget value. Also, the processing time varies so you’ll want to work that time span into your timeframe.
On the other hand, if there are none of these changes, your project may qualify for the Easy Permit Program. This allows your contractor to skip the plan review step of the permitting process. The scope and size of your project will be limited, but your permit application will move forward faster.
Your project must comply with the Chicago Building Code and meet the minimum standards for construction and safety. Inspections usually take place during and after the project to ensure compliance. Sweeten brings homeowners an exceptional renovation experience by personally matching trusted general contractors to your project, while offering expert guidance and support—at no cost to you. Most importantly, be sure you’re working with a contractor who is up-to-date with Chicago building codes and regulations. Noncompliance can result in fines, work stoppage, or possibly post-renovation property devaluation. We can connect you with experienced local contractors in your Chicago neighborhood to guide you through the permit process and complete the work correctly.
We typically recommend planning a timeframe of 2-4 months, from start to finish, for completing a bathroom remodel, with the construction phase lasting 4-8 weeks. However, the duration of a project will vary. The timeframe depends on the project’s complexity, the size of the bathroom space, and the scope of work involved.
For example, if the bathroom’s layout, electrical, and plumbing systems remain unchanged, and readily available materials are chosen, the renovation can be completed within a few weeks. However, if plumbing and electrical relocations are necessary, permits and board approvals are required, or custom items are ordered, the project will take longer.
One Sweeten homeowner remodeled two bathrooms: a primary and a hallway in five weeks. The primary bathroom traded in the tub for a more spacious walk-in shower while the hallway project was a “rip and replace.”
In the construction phase, your GC and subcontractors will follow a fairly standard order of tasks for a kitchen remodel, which can be grouped into the following steps:
Your contractor will protect the surrounding areas with plastic sheeting or temporary barriers to minimize dust and debris. The floors will also have a protective covering. The demolition process begins by removing fixtures such as the sink, toilet, bathtub, shower, and any other items attached to the walls or floor.
Depending on the scope of the remodel, walls and flooring may be partially or completely removed. For a rip-and-replace, the drywall stays in place. For a more extensive remodel or if structural changes are required, the walls and flooring may be demolished down to the studs and subfloor.
After the demolition is complete, the contractor will assess the condition of the walls, floors, and ceiling to identify any necessary repairs or upgrades. It’s normal for a few surprises to pop up during a remodel but an experienced contractor will be able to mitigate any bumps encountered. This may involve addressing plumbing or electrical issues and updates, fixing damaged surfaces, or making structural modifications as required by the remodel plan.
If any unplanned issues are discovered, this is one place the contingency will come in handy. Depending on the complexity of the prep and demolition, expect this stage to take between a few days to a couple of weeks.
New framing is put in at this point. Skip this step if no additional framing is required. All work related to plumbing, electrical, and HVAC happens next with roughing-in new plumbing and electrical lines or modifying existing ones. The tub and/or shower will also be installed. On average, the timeframe can take a few days to a week.
An inspector will come in at this stage before the work is covered in drywall or flooring. If any issues are found, it will be fixed, re-inspected, and approved.
After approval, insulation is added followed by installing new drywall, sub-flooring, and flooring. This can take several days to a week depending on the materials and room size. Cabinets and fixtures are next. The finishing touches, like trim, accessories, and painting take a few days.
After the major construction work is complete, this stage involves adding the final touches, such as painting, installing accessories, and completing any remaining minor tasks. This phase typically takes a few days to a week.
After the finishes are installed, you and your contractor will conduct a final walkthrough. This is the opportunity to identify any issues or items that require attention before considering the project fully complete.
During the walkthrough, you will create a checklist, known as the punch list, to note any outstanding items that need to be addressed. This may involve tasks such as touch-up painting, adjusting cabinet doors, or any other small tasks that may have been overlooked during the project. Once all the items on the punch list have been addressed, the project can be officially considered complete.
Renovations are complex and even the best laid plans require flexibility and a deep breath. Here are a few tips to get you in the right state of mind as you move forward.
Create a detailed renovation plan and timeline to stay organized and minimize disruptions. Consider factors like permits, material selection, and contractor availability.
Acknowledge that bathroom remodels can be messy, time-consuming, and disruptive. Prepare for inconveniences such as limited bathroom access, noise, and dust.
Maintain open and frequent communication with your contractor. Discuss project timelines, progress updates, and any concerns. It will facilitate timely resolutions and keep the project on track.
If possible, arrange for a temporary bathroom solution, such as using a family member’s or neighbor’s bathroom. Reduce stress to make your daily routines more convenient during the remodel.
Remove or protect valuable or fragile items near the bathroom area before construction begins. Cover furniture and belongings to prevent damage from dust and debris.
Be prepared for unexpected delays or changes during the remodeling process. Stay flexible with your schedule and be ready to adjust as necessary.
Remodeling can be stressful, so remember to take breaks and step away from the construction zone when needed. Practice self-care and maintain a positive mindset, focusing on the end result—a beautiful and functional dream bathroom.
Find endless home renovation inspiration, detailed guides, and practical cost breakdowns from our blogs. You can also post your project on Sweeten today and get matched with our vetted general contractors and get estimates for free!
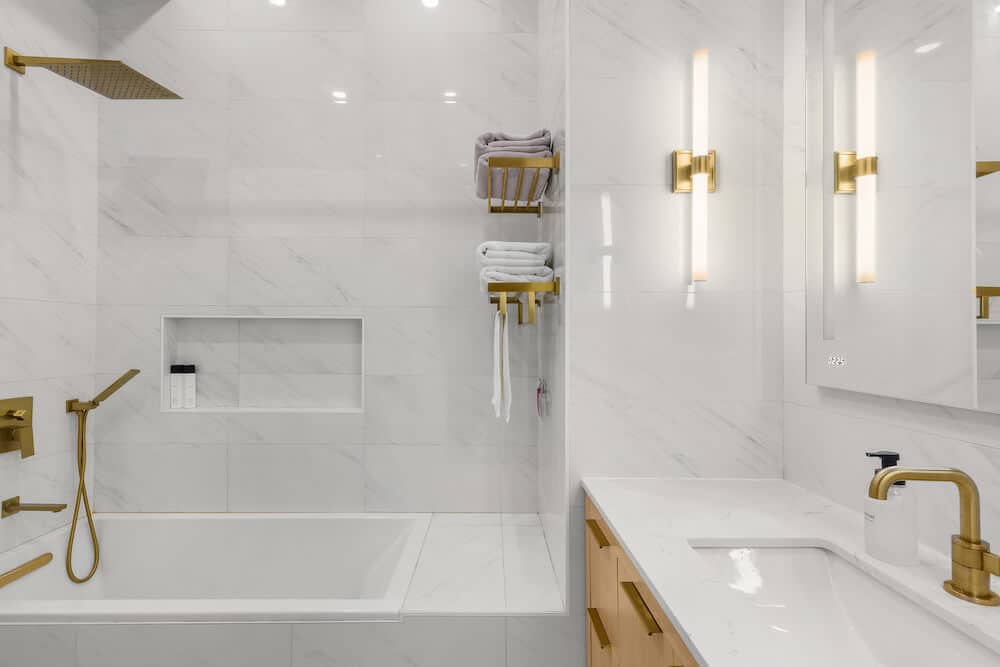
Preplanning and design research
Setting a realistic budget
Establishing the design vision
Budgeting for a bathroom remodel in Chicago
Finding your renovation team
What to know about permits and plan approvals
Plan approvals
Permits
Renovate expertly with Sweeten
How long does a bathroom remodel take?
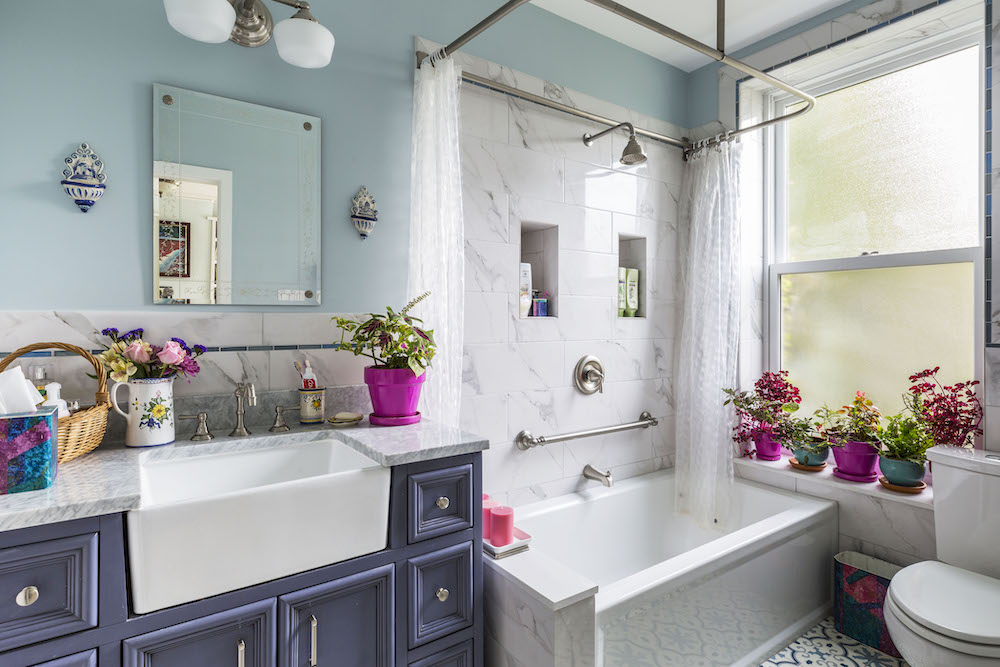
Preparatory work and demolition
Installation
Finishing touches
Final walkthrough and punchlist
Tips for surviving a bathroom remodel in Chicago
Plan ahead
Set realistic expectations
Communicate with your contractor
Create a temporary bathroom setup
Protect your belongings
Maintain a flexible schedule
Practice self-care and a positive mindset
We can help plan your renovation
