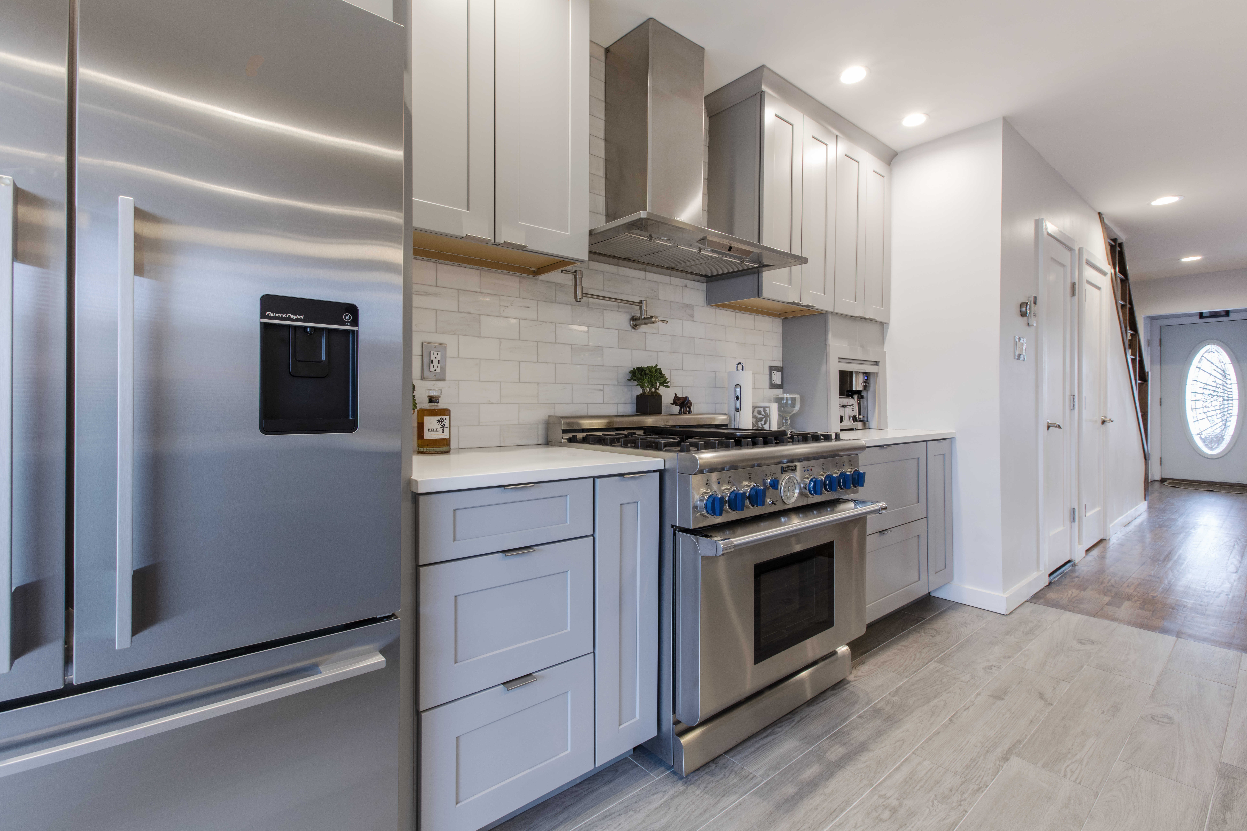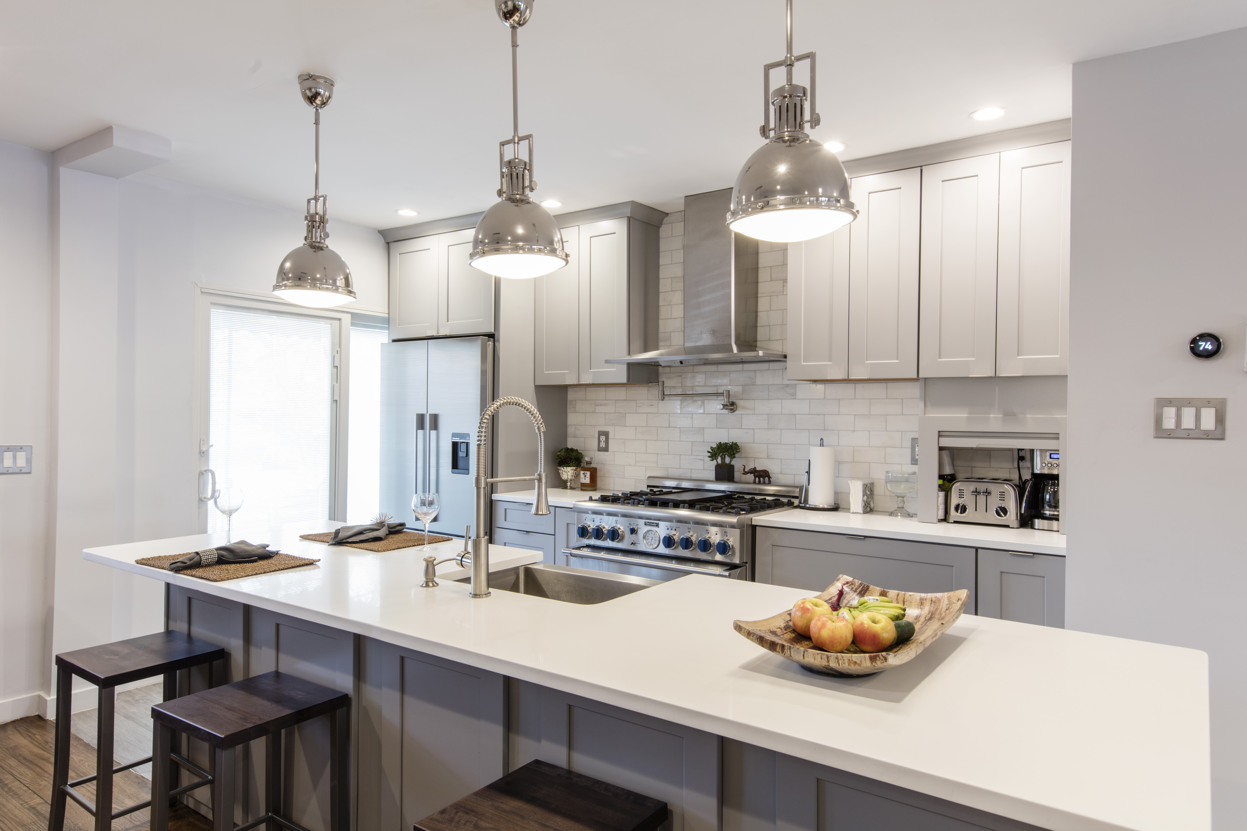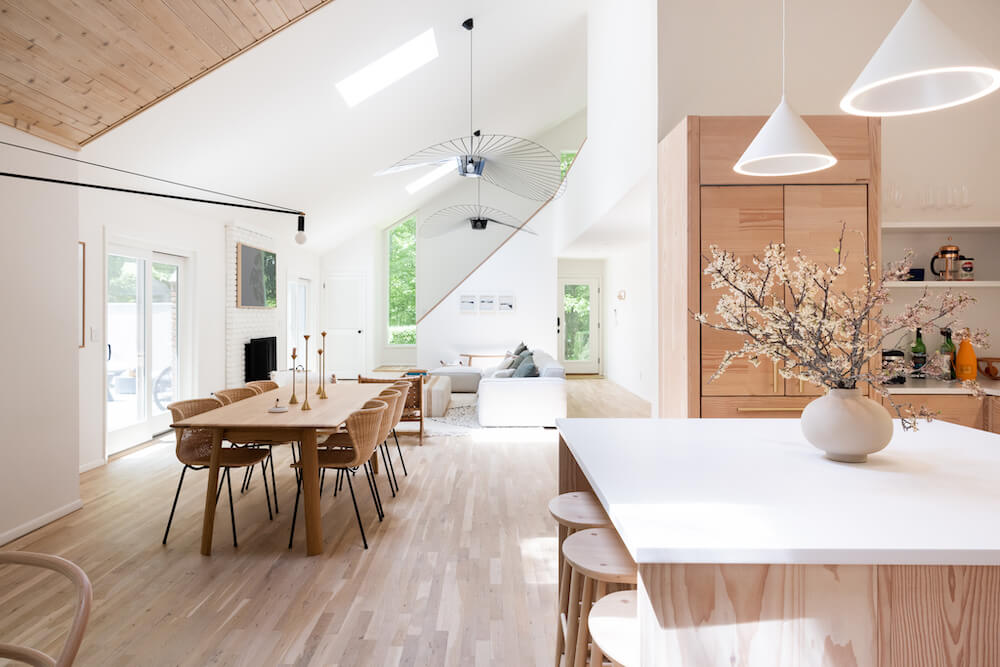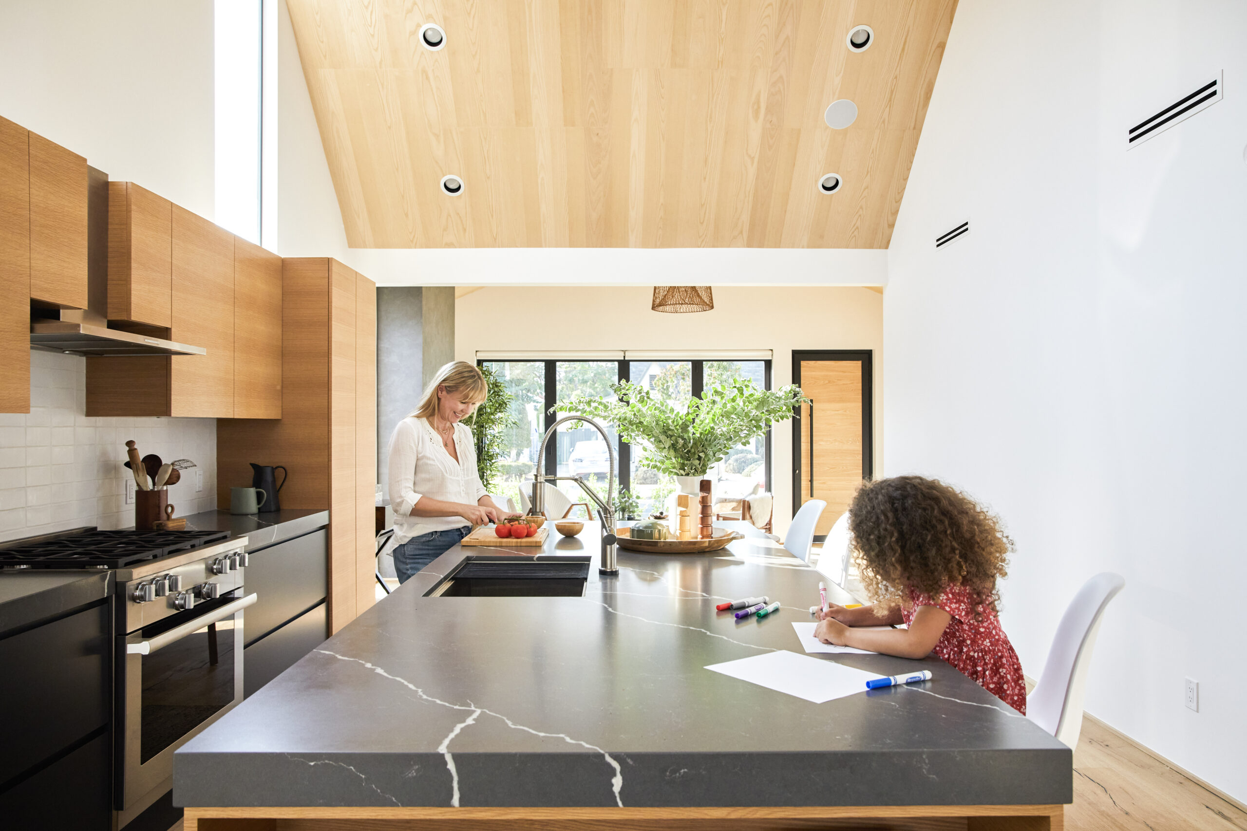Home / Blog / Before & After / Kitchens
How This Home Achieved a Loft Style Kitchen Renovation
Find out how these homeowners in Elmhurst transformed a closed-off kitchen by opening walls into an airy first floor. Now, two avid cooks can share a 10-foot island, pot filler, farmhouse sink, appliance garage, and microwave drawer, an elegant loft-style kitchen renovation finished with warm gray cabinets, white quartz, and marble subway tile.
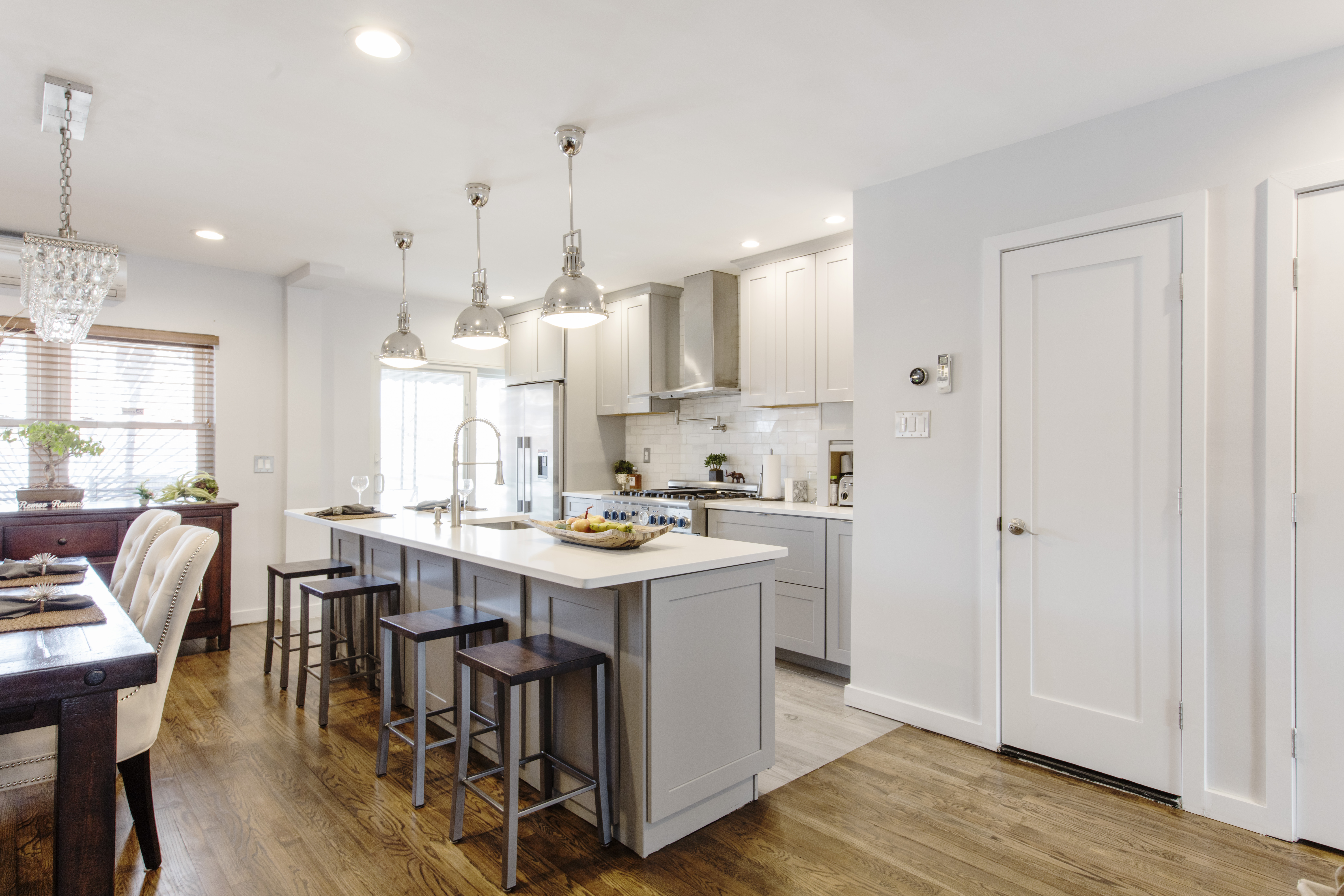
- Homeowners: Romuald and his wife, avid home cooks, posted their project to Sweeten
- Where: East Elmhurst, New York
- Primary renovation: A kitchen opened up by removing a dividing wall for sightlines, and adding a large island with seating and added storage, an appliance garage with integrated outlets, a microwave drawer, a farmhouse sink, a pot filler, semi-custom cabinetry, white quartz counters, a marble subway tile backsplash, and durable wood-look porcelain flooring.
- Homeowner’s quote: “We can fit four stools along one side, while the other side has enough space for our farmhouse sink, microwave drawer, and dishwasher—and with storage room, too!”
Opening up for a loft-style kitchen renovation
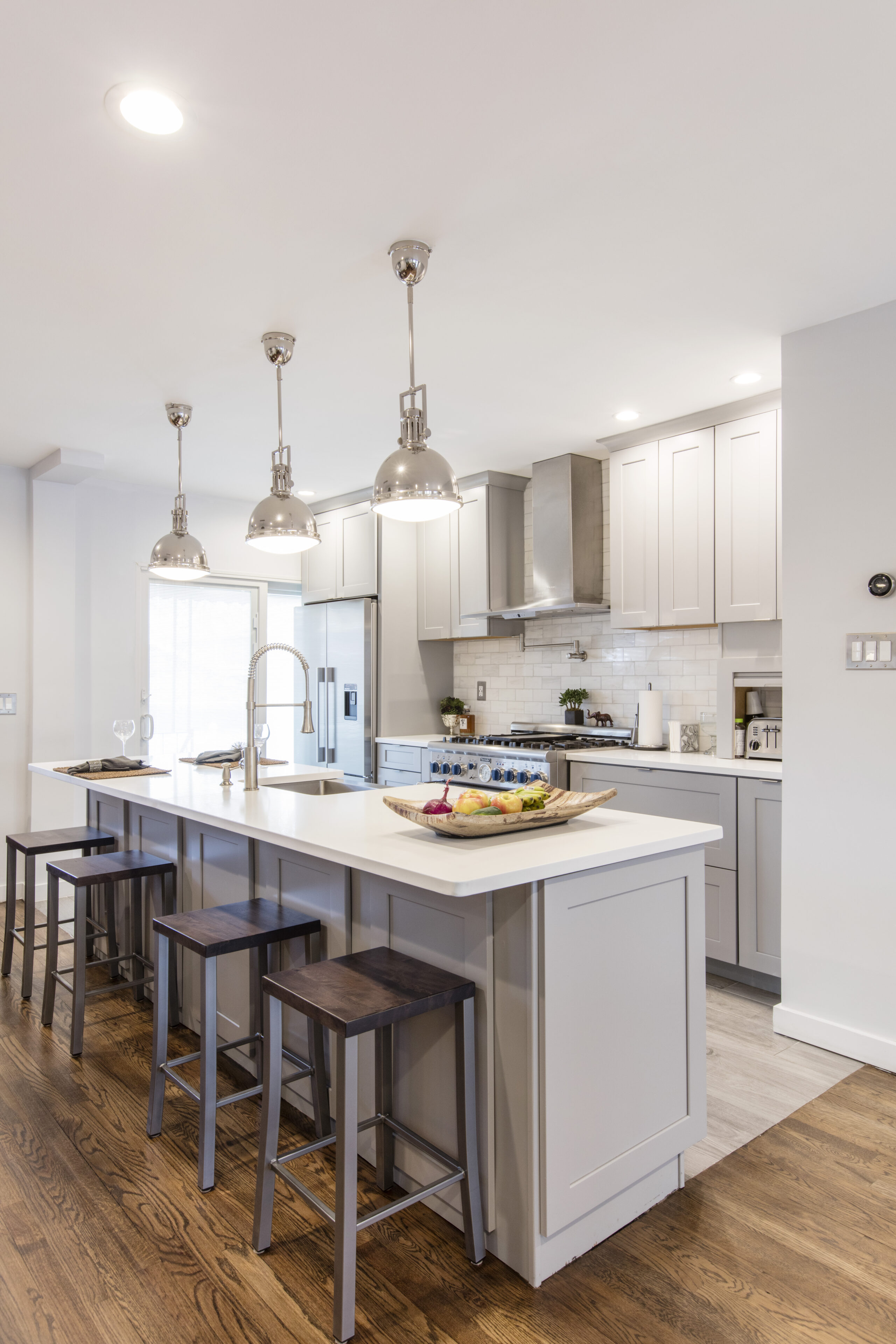
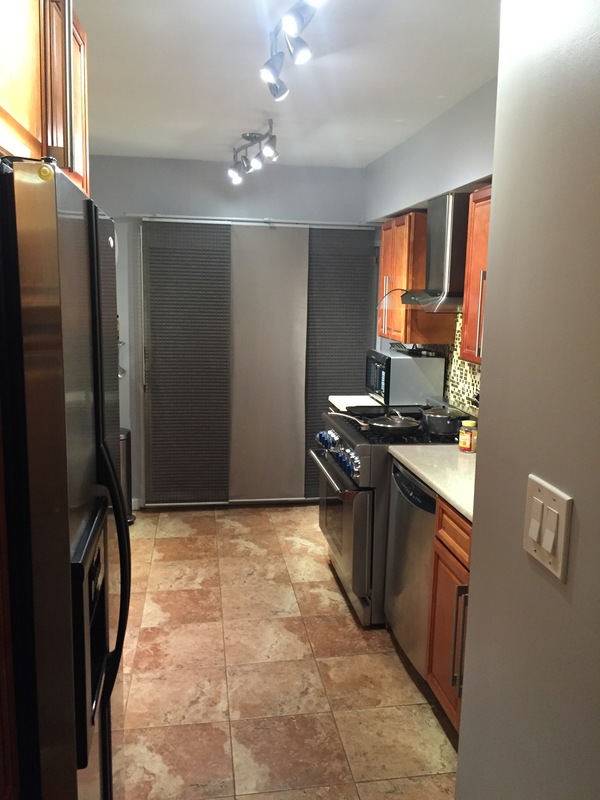
Romuald had a dream: he wanted to live in a loft apartment. His current home, a 1,800-square-foot house in Elmhurst, was definitely not a loft, but it was ideal for him and his wife in many other ways.
It was close to both of their jobs, as well as to both sets of parents, and they loved having a backyard right off the kitchen. So they decided to do the next best thing: make their home as “loft-like” as a house could be, most notably opening up walls so the space would have an airy feel.
Finally, it came time to tackle the tight, closed-off kitchen. Here are the details on a long-awaited kitchen renovation (and a few extras!) befitting two avid cooks.
We can help plan your renovation
Find endless home renovation inspiration, detailed guides, and practical cost breakdowns from our blogs. You can also post your project on Sweeten today and get matched with our vetted general contractors and get estimates for free!
Renovating a closed-off kitchen for a loft-like feel
After living in his home for close to ten years, Romuald knew that a new kitchen could dramatically change how his family used the space. He and his wife love cooking together, so they wanted to create a new kitchen in which two (or more!) people could comfortably work.
Upon his wife’s recommendation, he turned to Sweeten for help and found his contractor for the project. The original kitchen featured dark wood cabinets and felt cave-like because of a wall separating it from the main living space.
Wanting to demolish the wall, it was necessary to regain the storage space by adding an island. It also afforded an extra work surface and an unobstructed sightline across the whole first floor of the house for a loft apartment feel.
Choosing materials and cabinets for smart storage
Working with their contractor, the couple came up with a plan for their new kitchen. The original flooring was a tile that contrasted with the hardwood running through the rest of the first floor.
They wanted to continue the wood look but opted for a gray “wood” porcelain that would be much easier to maintain (important for a kitchen that sees a lot of action!).
Semi-custom cabinets made it possible for creative storage solutions like an “appliance garage” (details below) to be incorporated into the kitchen plan. The warm gray cabinets they chose from Waypoint coordinated with the new flooring. Sweeten brings homeowners an exceptional renovation experience by personally matching trusted general contractors to your project, while offering expert guidance and support—at no cost to you. Renovate expertly with Sweeten
A white quartz countertop and classic marble subway tile for the backsplash brought a clean yet contrasting look.
Above the stove, they installed a pot-filler to save the job of hauling a heavy pot of water from the sink on the island to the stovetop.
Space-saving appliances and a new island for the new kitchen 
Romuald and his wife started shopping around to replace all of their appliances with the exception of their investment appliance—a Thermador range with blue knobs. After visiting appliance stores and making product choices, he came across one of his favorite finds—the microwave drawer!
A built-in microwave was placed high on their wish list so that it wouldn’t take up valuable counter space like their previous one did. When he came across the drawer, he knew that it was the way to go.
Next, their Sweeten contractor suggested the genius solution of an “appliance garage”—a much-loved-but-seldom-seen feature in city apartments. This storage unit would house their toaster, coffeemaker, as well as a few odds and ends, with outlets built into the back keeping a tangle of cords contained.
With the “garage door” lowered, the counters would look instantly cleaner.
In the spot where a dividing wall originally stood, they installed an island. While they had intended to build one about six feet long, it ultimately expanded to a 10-foot-long island—a decision that Romuald doesn’t regret one bit.
“We can fit four stools along one side, while the other side has enough space for our farmhouse sink, microwave drawer, and dishwasher—and with storage room, too!” Given the space now has the open feel of a loft apartment, they can now watch the TV in their living room from the kitchen.
Romuald explains, “We have it on a swivel, so we just swing it around and can cook and watch TV at the same time. This is great for unwinding after a long day’s work.”
They also love the way that the breeze flows through the entire space when they open the door to the backyard—something that wasn’t possible with walls in the way.
A kitchen remodel that’s worth the wait

While the project took a bit longer than anticipated due to delays in delivery of materials, Romuald reports that they are very happy with the way it all turned out.
And although they had intended on just renovating the kitchen, the project expanded in the end to include new floors throughout the entire living space, as well as a new railing for the stairs leading to the second floor of their house.
All of these changes have made their house a dream home for the couple!
Thank you, Romuald for sharing your new, loft-like space with us!
Ready to get started?
Post your project on Sweeten for free and make your dream kitchen a reality. Sweeten puts you in control of your renovation, from finding the perfect contractor and gathering design inspiration, to using cost guides to plan your budget wisely.
Renovation materials
- Kitchen Cabinets: Waypoint semi-custom cabinets in gray
- Tile Backsplash: Builder Depot marble subway tile
- Floor Tile: Florida Tile 8” x 36” porcelain in magnolia ash classic tile
- Countertops: MSI international white quartz
- Farmhouse Sink: Signature Hardware optimum 27” stainless steel curved apron farmhouse sink
- Sink Faucet: Luxier
- Pendant Light: Savoy House Chival 11” polished nickel, #7-730-1-109
- Refrigerator: Fisher Paykel
- Dishwasher: Bosch
- Range: Thermador
- Hood: Faber DIAM36SS
- Microwave Drawer: Bosch
- Pot Filler: Danze by Gerber double-jointed 15-inch
- Dining Room Light Fixture: Pottery Barn Clarissa Rectangular Crystal Chandelier
- Paint: Behr pixel white
- Counter Stools: Amisco Ryan Counter Stoolim
Frequently asked questions
One of the main benefits of a kitchen island is that it makes for a great space to socialize with family and friends. Kitchen islands and peninsulas are both ideal options for improving workflow.
The difference between a farmhouse sink and a regular sink is the exposed apron front and deeper basin that sits slightly forward of the cabinetry. This design offers more room for large pots and makes cleanup easier for busy kitchens.
Pot fillers are popular because they let you fill heavy pots right at the stove and reduce trips from the sink. They also help free up the sink for other cooks in the kitchen.
One of the reasons to choose “wood look” tile in a kitchen is because of its durability and easy maintenance, even in high-traffic areas. These tiles deliver the look of wood with better resistance to spills and daily wear.
