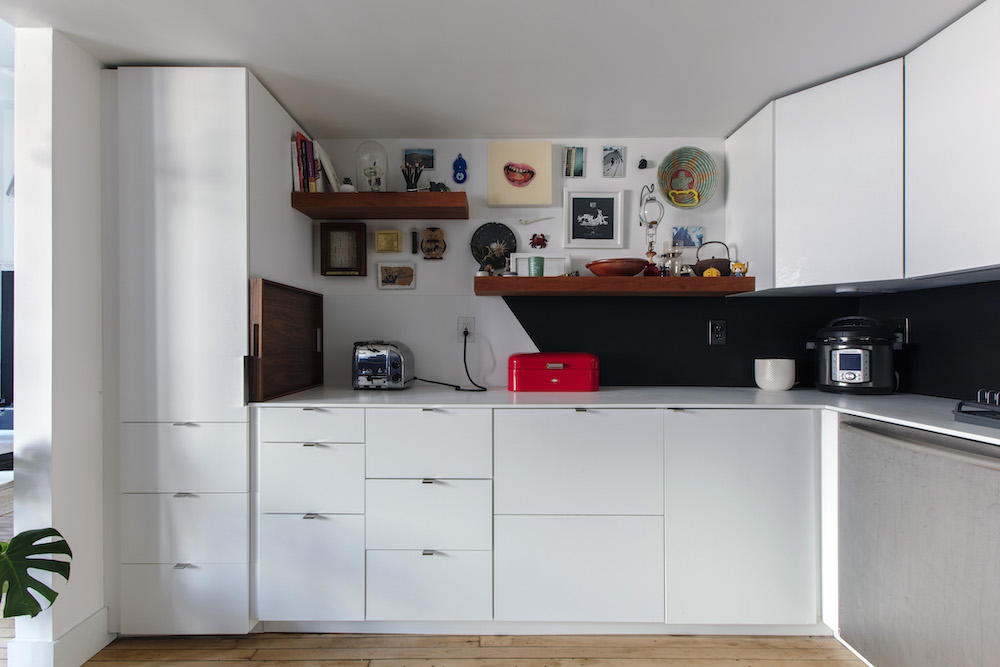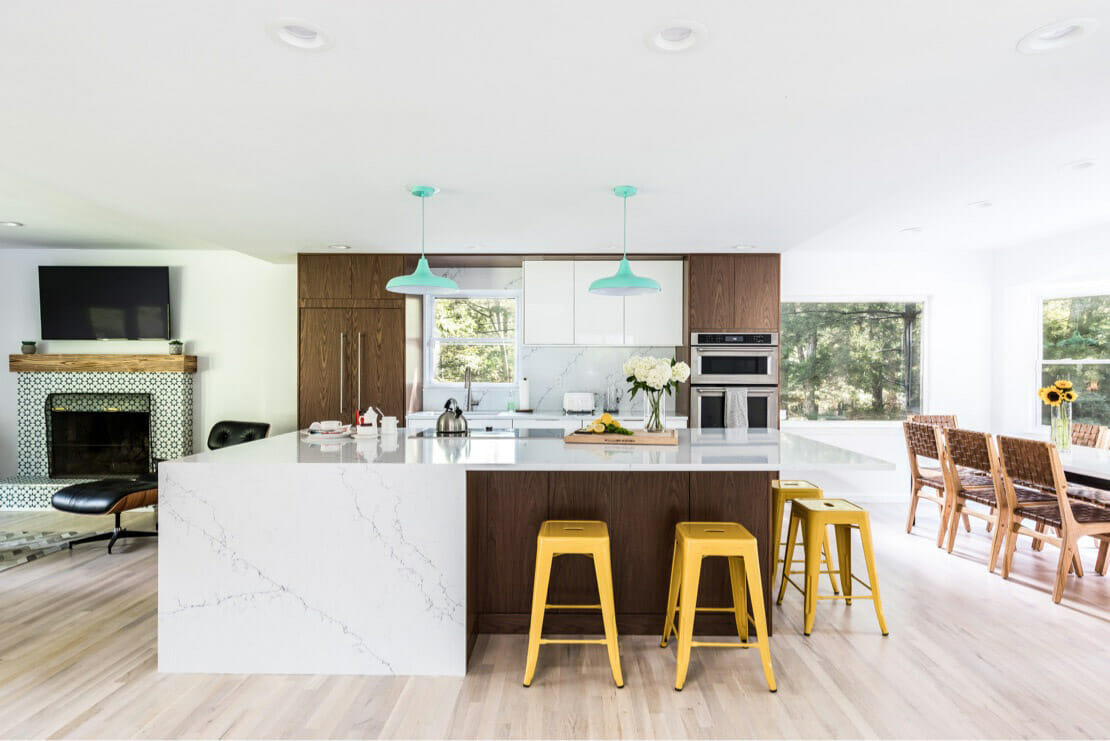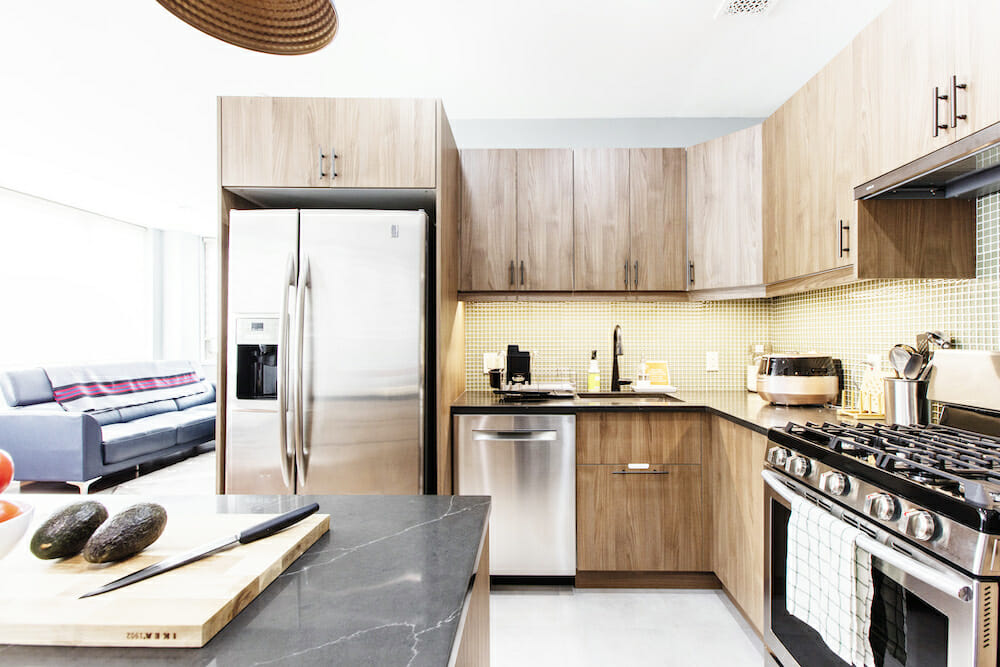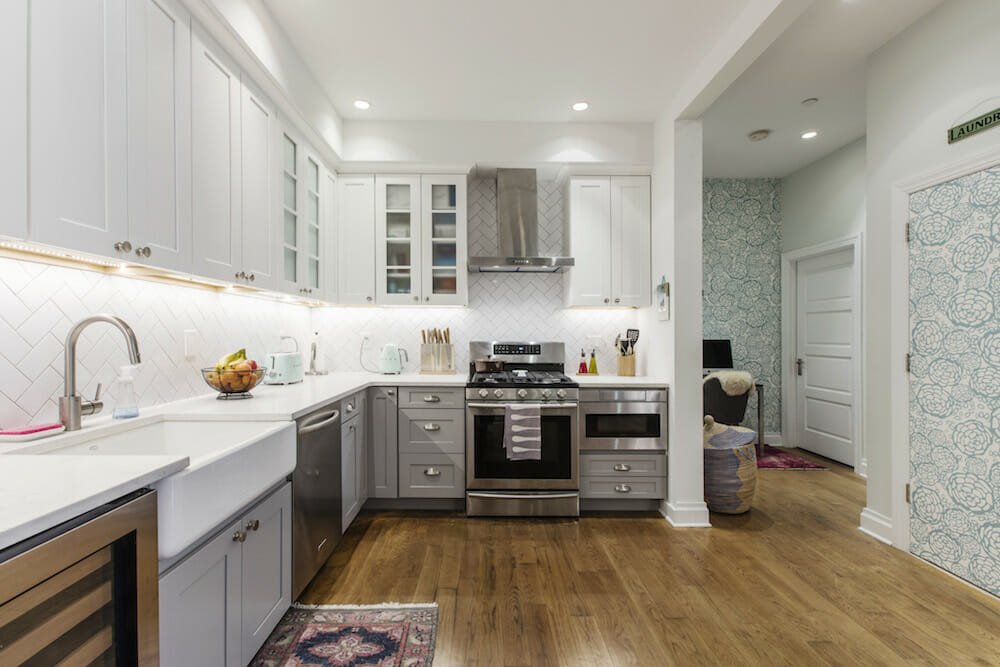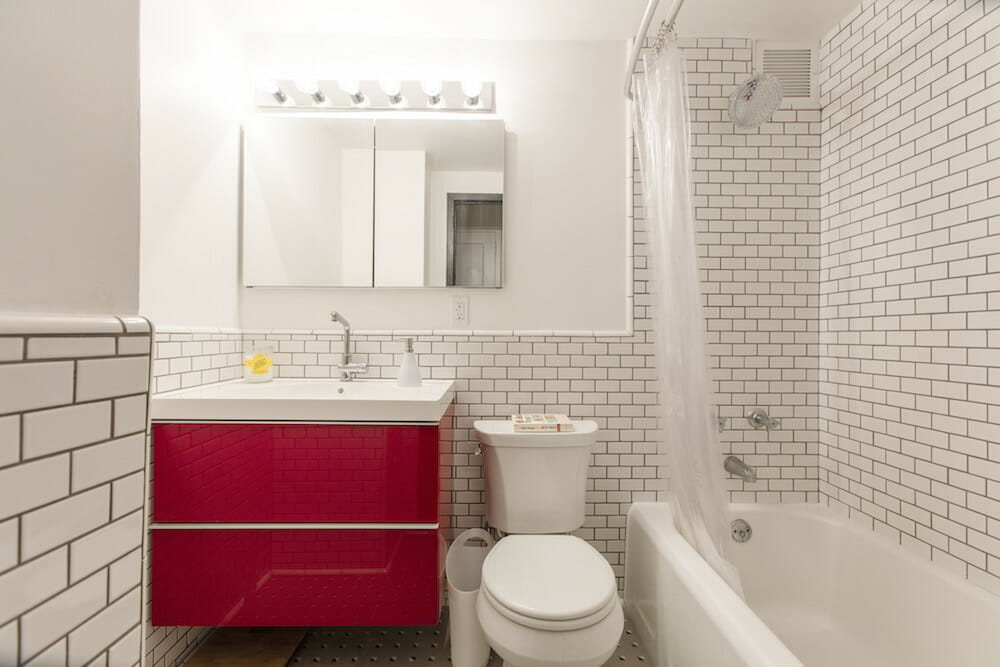Ketrina’s Sweetened Clinton Hill Kitchen – Homeowner Guest Post
This week, we’re back in Clinton Hill with Ketrina, an art director at The Wall Street Journal. We LOVE this neighborhood (oh hey there, Sanaya, Kyle & Angela, and Billy & Sally!) and were psyched to help Ketrina take care of business in her formerly tiny kitchen. Read on down for Ketrina’s debrief on her Brooklyn kitchen renovation.
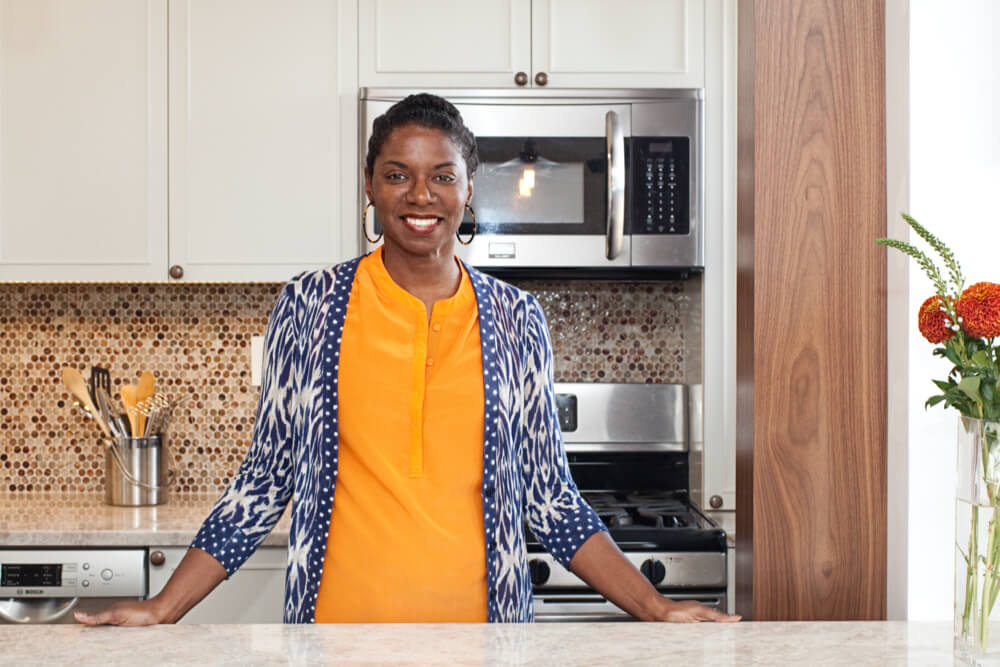
I purchased a one-bedroom co-op apartment in Clinton Hill almost five years ago after selling the condo I owned in New Jersey. With a tenant living in my NJ home, I’d been renting a place in Bed-Stuy for more than two years and I figured it was time to try to fulfill my goal of owning in Brooklyn. My new place was a sponsor unit on a high floor with expansive east-facing views. The kitchen had (what seemed at the time) pretty good upgrades: black granite counters, black tile flooring, and new stainless steel appliances. The cabinets, though not my favorite style, were perfectly fine. My friends were pretty impressed with my new digs.
I did have the chance to take down the zig-zagging wall partition that separated the kitchen from the living room during contract negotiations, but I was too indecisive and stressed from the purchasing process to pull the trigger. At the time, most of my efforts in the kitchen involved making toast and coffee, so being a little cramped didn’t seem like an issue. But after closing, I sank into a brief period of buyer’s remorse. Those cabinets, which had seemed just fine, were actually pretty shabbily installed: nothing was level, the hinges had paper stuffed into them to make them close properly, and the fridge was jammed in between the counter and the kitchen wall. When I opened the fridge doors, they would hit the doorway and chip away at the door frame. I was totally bummed. Hoping for a quick fix, I contacted the folks who’d done the work to re-do the entryway and replace the refrigerator, but I wasn’t any happier with how it all looked after that second try.
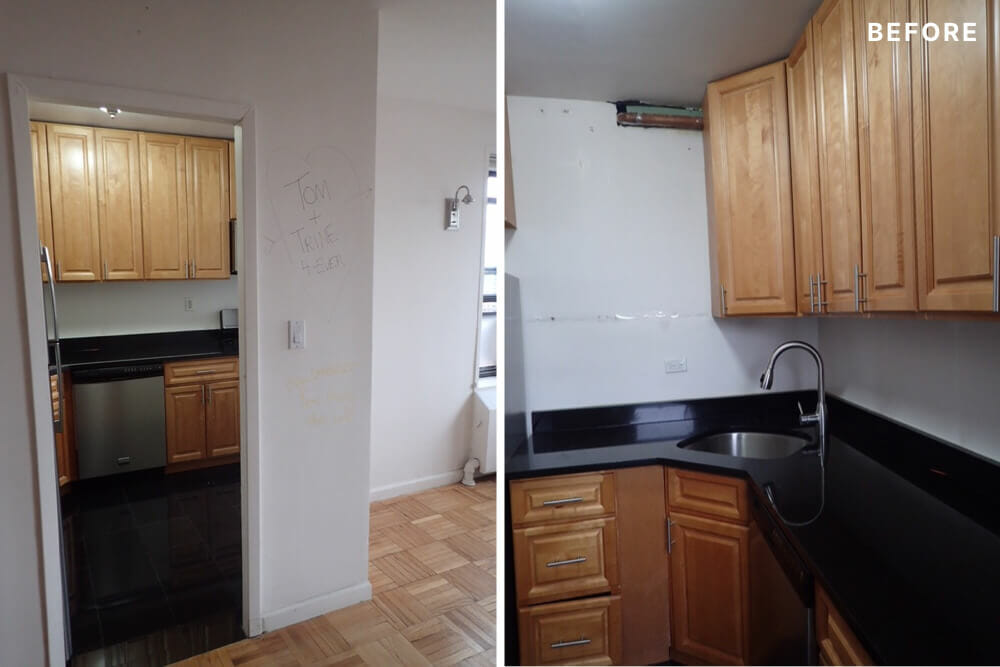
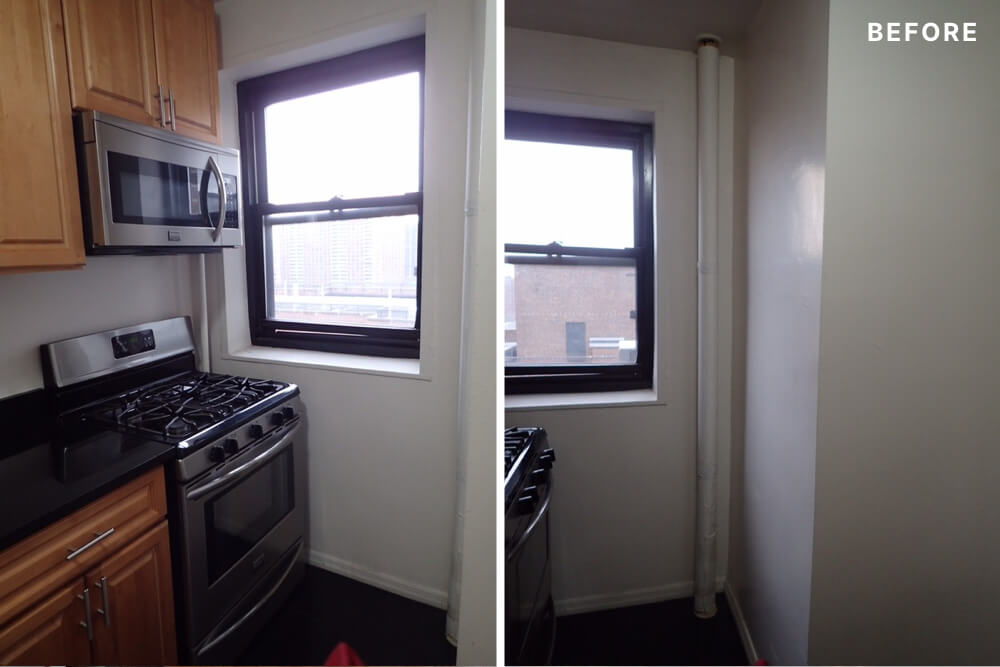
A few months in, I started to see a recurring water leak from the neighbors upstairs – more than once, water poured down through my cabinets, causing the kitchen walls and cabinet surfaces to bow and fade. By this point, I was pretty down on the kitchen. I’d already removed some of the damaged cabinetry from the wall and had lived for a year with an entire section missing. I knew I wanted to renovate, but I hesitated with the potential cost and the fear of another flood. Sweeten brings homeowners an exceptional renovation experience by personally matching trusted general contractors to your project, while offering expert guidance and support—at no cost to you. Renovate to live, Sweeten to thrive!
I learned that some of my neighbors had gone through Sweeten to find contractors for their renovations and I was surprised and encouraged by the variety of configurations available for what felt like a pretty limited space. So I finally posted my project on Sweeten, envisioning a grown-up kitchen with an island/peninsula, fully open to the living room. I didn’t really have a vision for what I wanted besides something that would play well with the living room décor. I like warm colors, oranges and browns, and I specified that I needed experts who could handle both the design and build of the space. Sweeten introduced me to Sweeten Experts Paulina and Albert, and I liked them immediately. Paulina has a great attitude and personality, plus she’s a trained architect with design ideas that make so much sense. She seemed as excited about designing it as I was, so it was an easy decision to move forward with the team.
During our first design meeting, we talked color scheme and finishes. What blew my mind was that the very next night, Paulina sent me sketches that basically represented what the kitchen looks like now that it is completed. I’d read references from other clients about Paulina on Sweeten that talked about how she was very reliable and would take care of everything. And that’s absolutely true. As someone who had never done a major home project, I was freaking out a little bit over how overwhelming it all seemed. But after visiting Paulina and Albert’s shop in Queens, I was so encouraged and relieved, knowing I was working with real professionals. At that meeting, we picked the cabinetry style and she gave me two samples for countertop material and two options for cabinet lacquer color, totally respecting my wish to not be deluged with choices. She also talked me out of unnecessarily changing the kitchen floor, one of the best cost- and time-saving decisions of the reno.
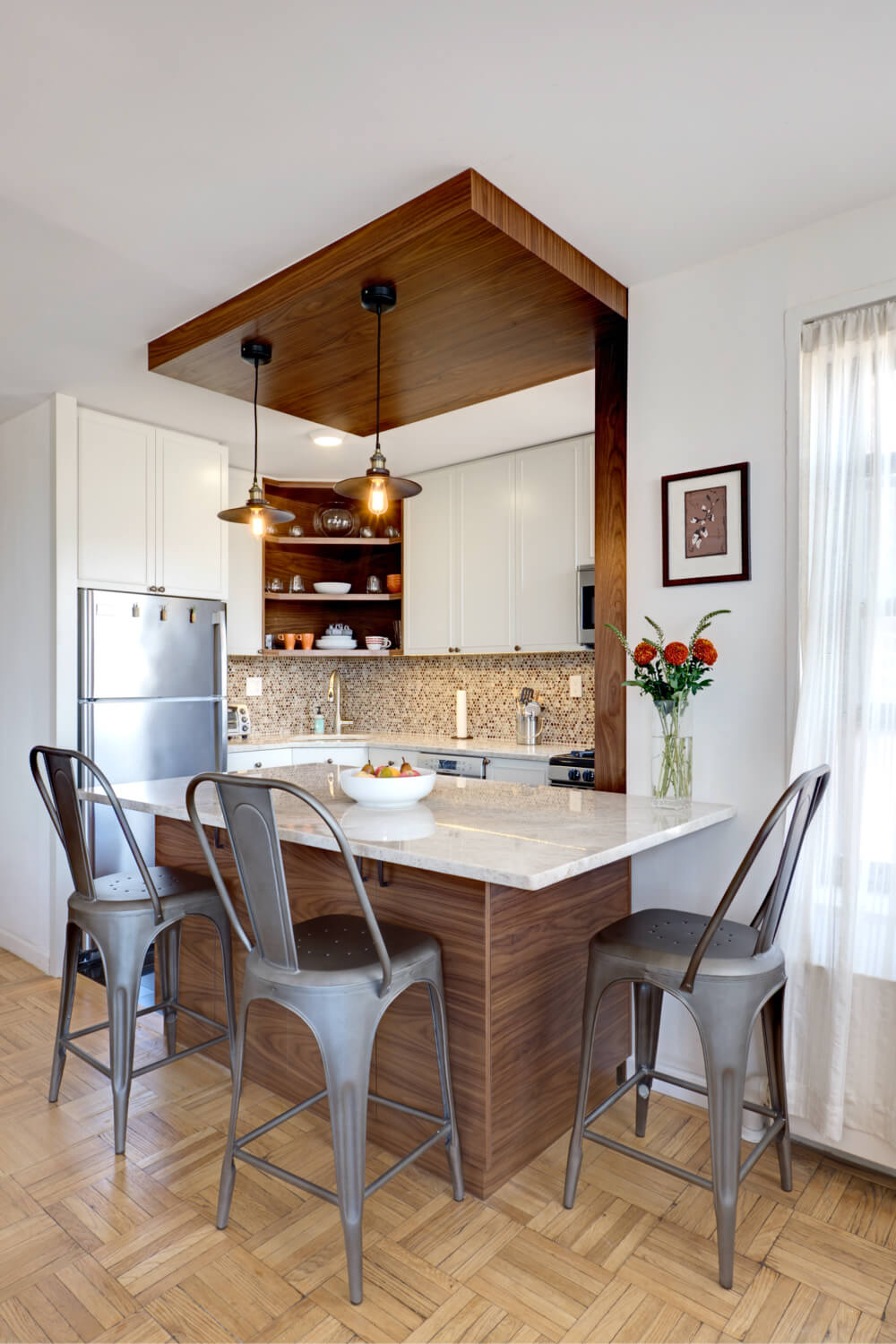
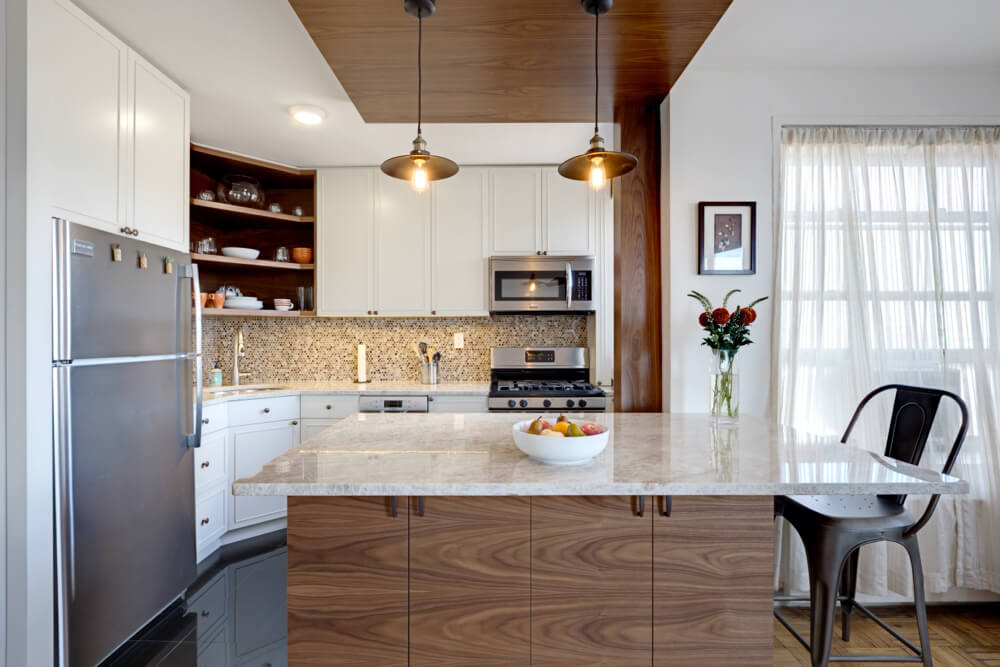
Once work started, everything seemed to happen very fast. Paulina’s designs pulled in my color scheme across the custom solid wood cabinets, painted to color-match Benjamin Moore’s Early Morning Mist. Albert created a walnut veneer, open corner cabinet above the sink, and continued the walnut accents with a soffit, floor to ceiling pipe cover, and dining peninsula. I found the recycled glass penny tile backsplash at Complete Tile in Manhattan – exactly what I was looking for – and I also chose the quartzite counters in Madreperola/Mother of Pearl. The stone is my favorite thing about the new space – it’s like having a piece of fine art right in my kitchen.
I chose a simple metallic bronze knob for the cabinets from myknobs.com and I picked up door handles for the storage under the dining peninsula from Overstock. Paulina recommended some very cool pendant lights from Restoration Hardware and I found a budget-friendly alternative from Brooklyn Bulb Co. To solve a space issue, I decided to replace my dishwasher with an 18-inch Bosch model, allowing Paulina and Albert to create two full lines of base cabinets along the kitchen’s back wall. The dividing wall came down (you can see my boyfriend’s little farewell graffiti from the night before the demo!), the cabinet bases went in, the soffit and pipe cover were installed, and the next thing I knew, the counters were brought in and we were just about done.
I never thought I could or would have such a funky kitchen. I would say I’m most appreciative toward Sweeten and Paulina and Albert for making this process, for the most part, worry-free. Paulina and Albert stuck to my budget and managed to keep the project on schedule despite my kitchen’s persistent attempts to put us behind with some unhelpful wall crookedness. The craftsmanship of the kitchen is fantastic and apparent, from the way the floor was seamlessly patched to the super cool way the cabinets are finished underneath with LED lights, to the bonus upper and lower cabinets next to the stove (which also cleverly hide pipes). I love the wee pull-out spice cabinet! I’m not exaggerating when I say it’s like a minor miracle happened with this project.
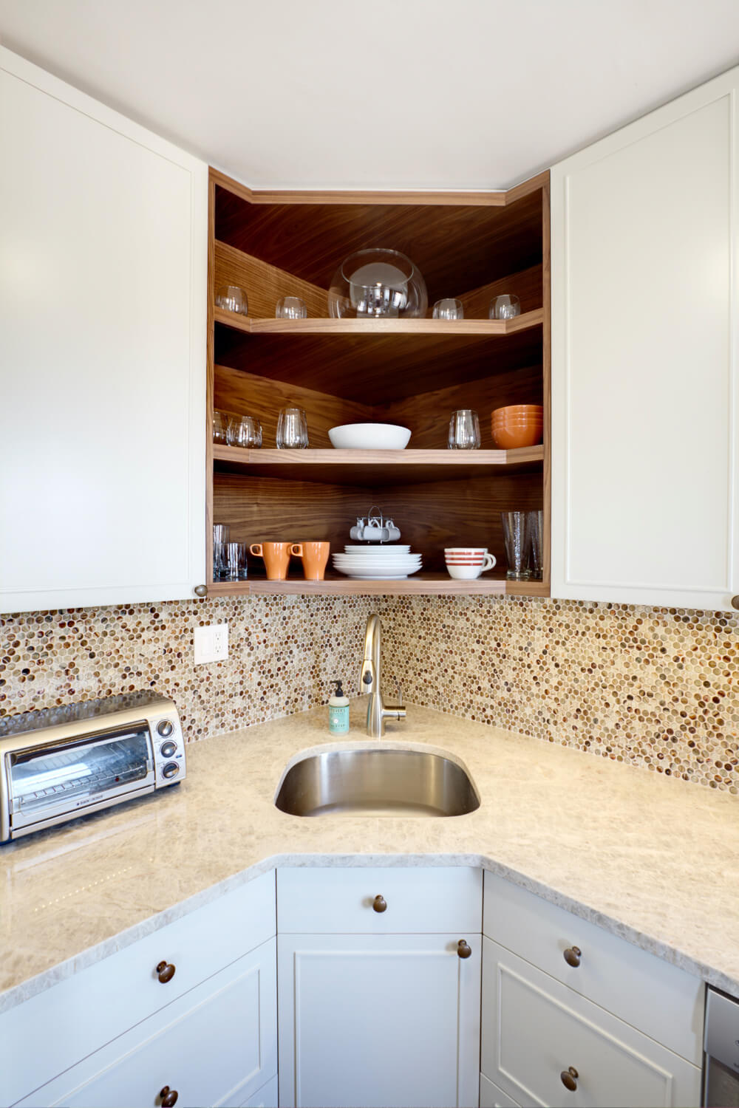
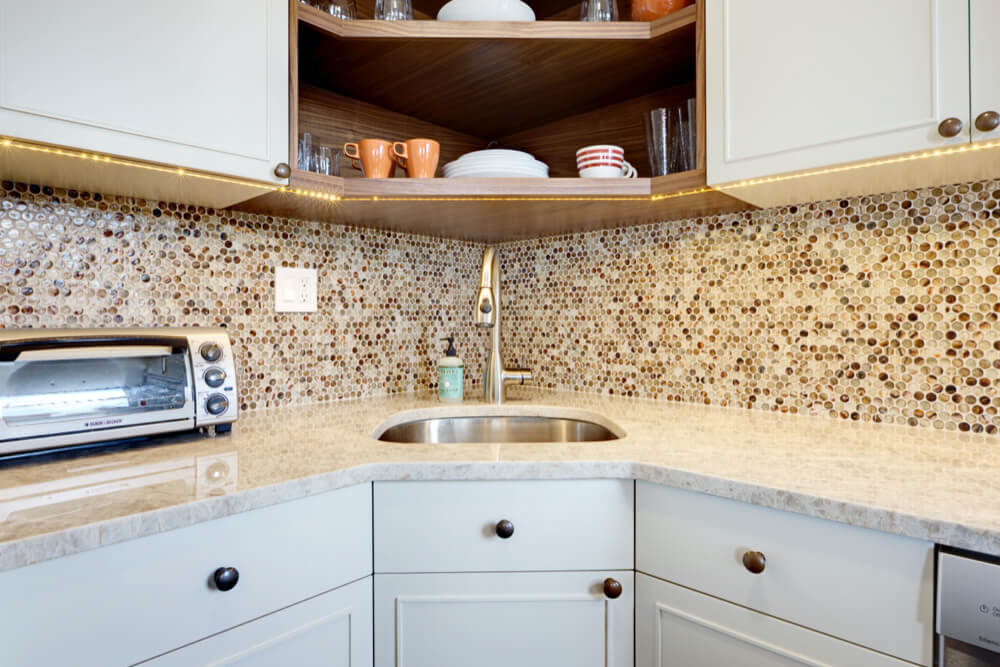
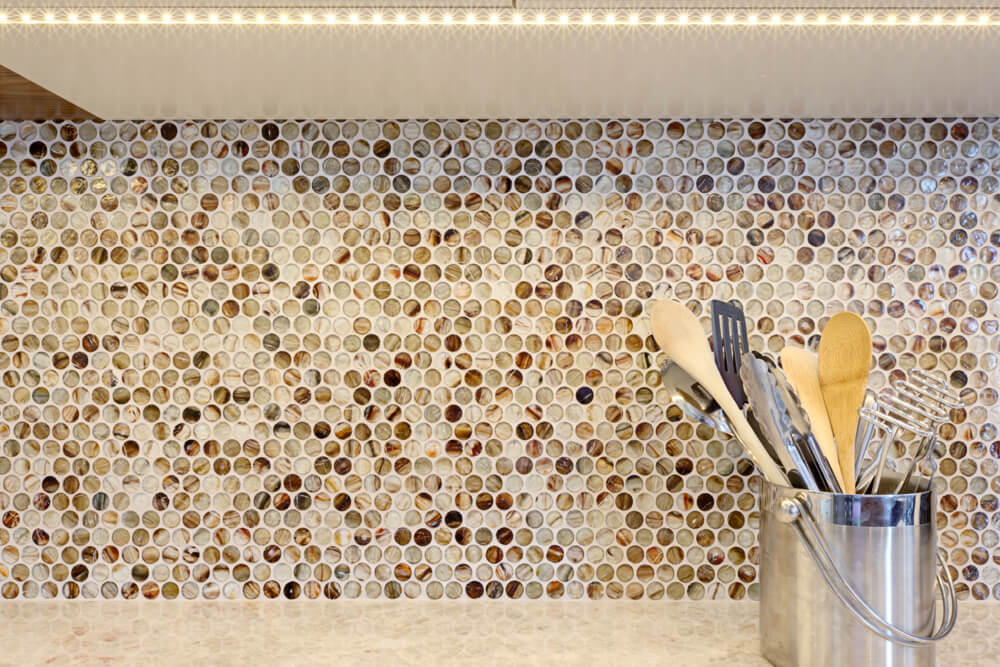
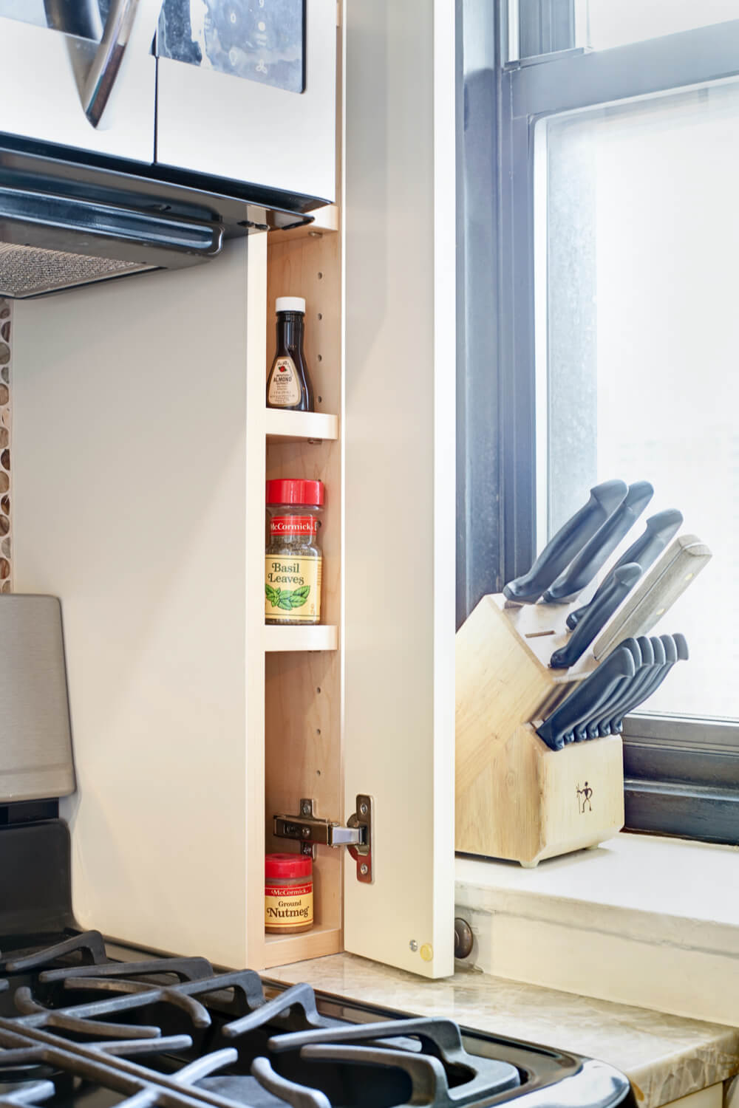
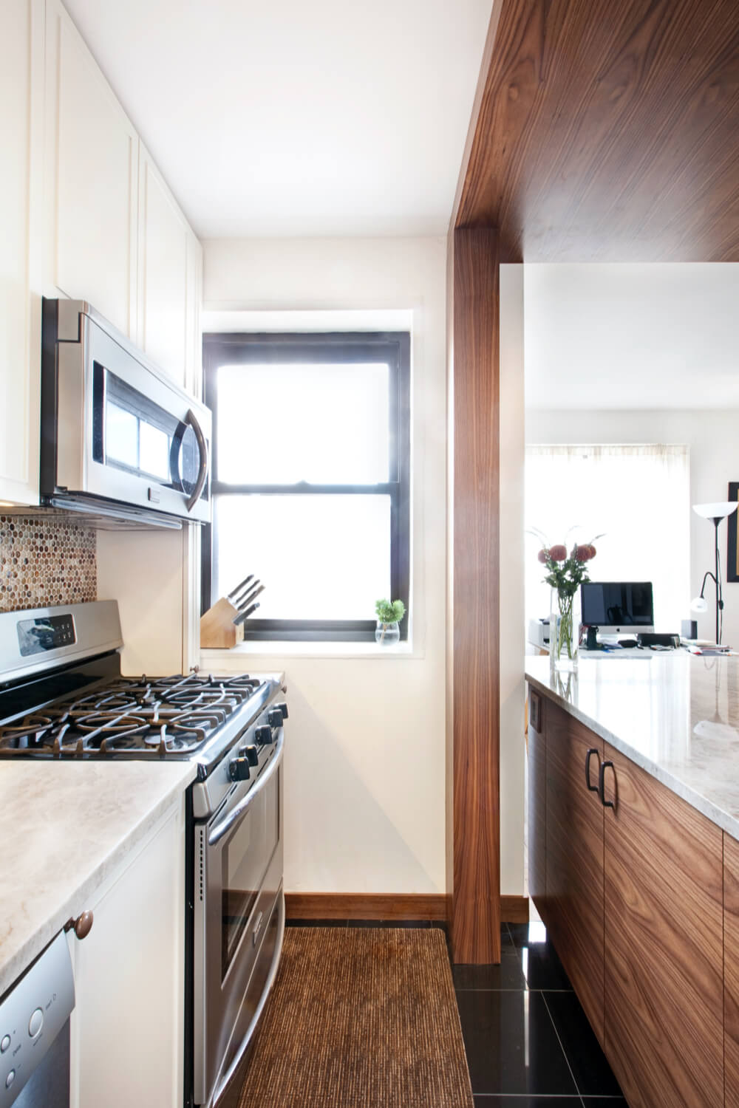
—
Bravo, Ketrina! All that stone and walnut is absolutely beautiful. We’re so glad to see this project come together and are here to help other New Yorkers create spaces they love. Post your renovation project on Sweeten and we’ll introduce you to contractors who are hand-picked for your project’s neighborhood, budget, scope, and style.
