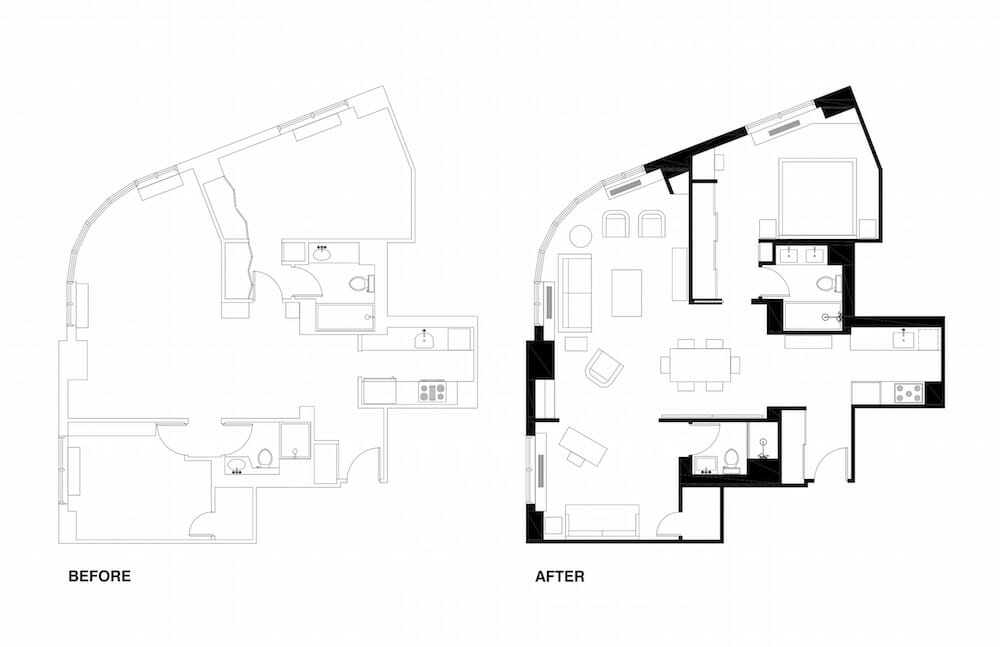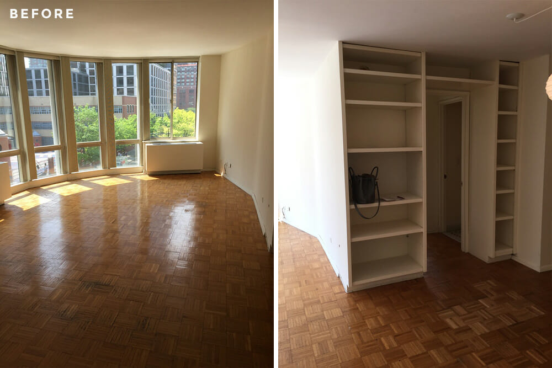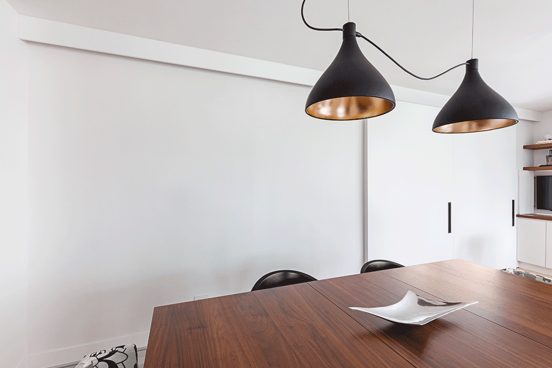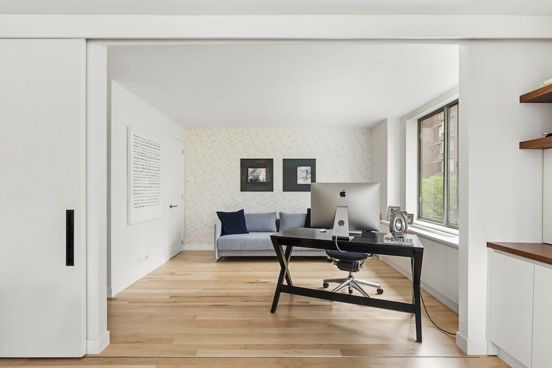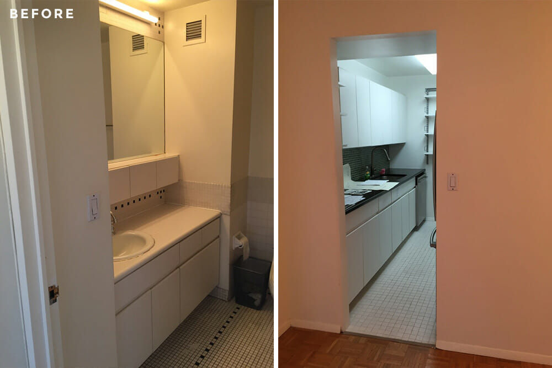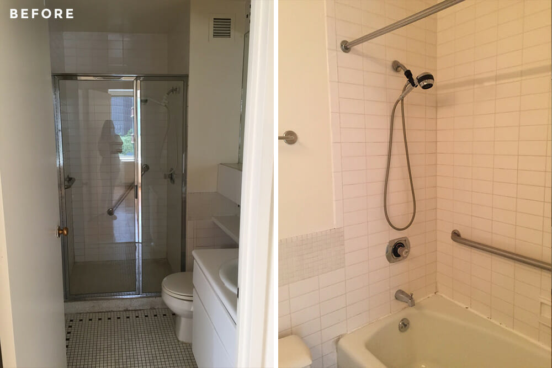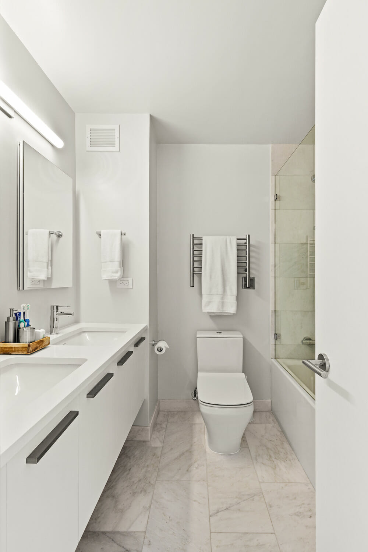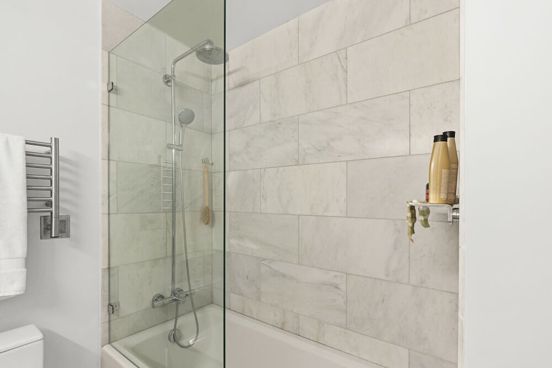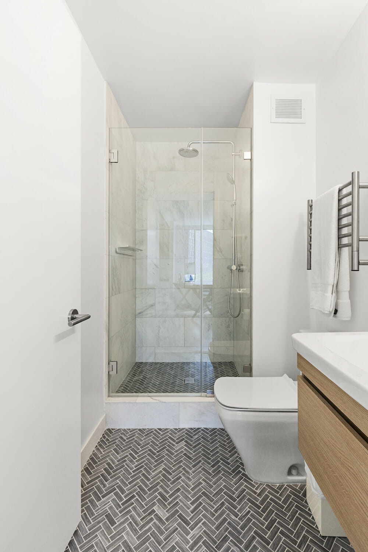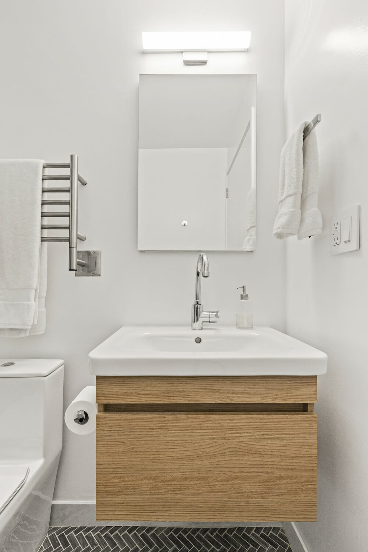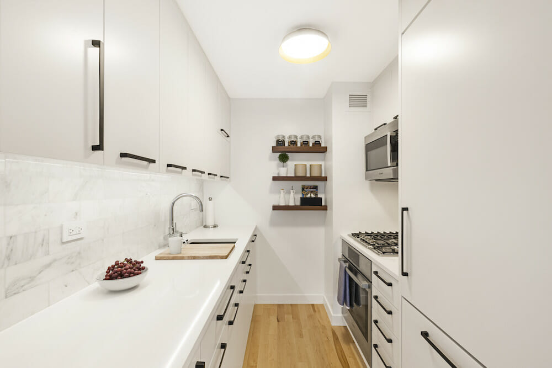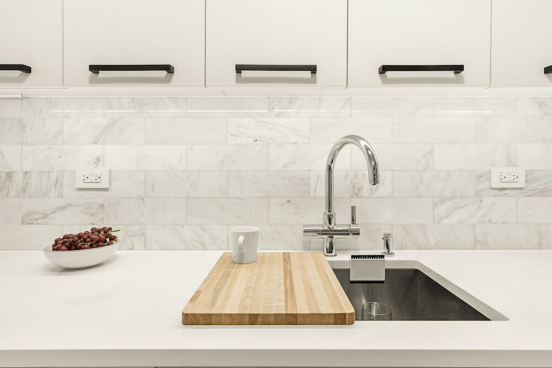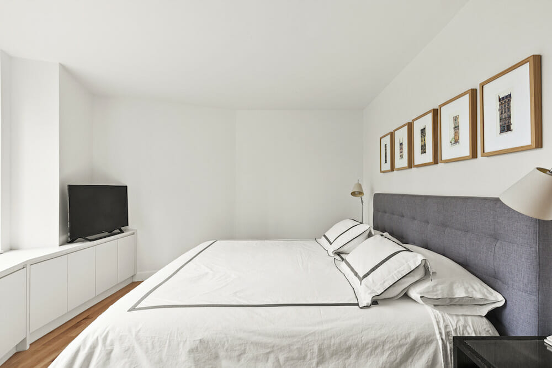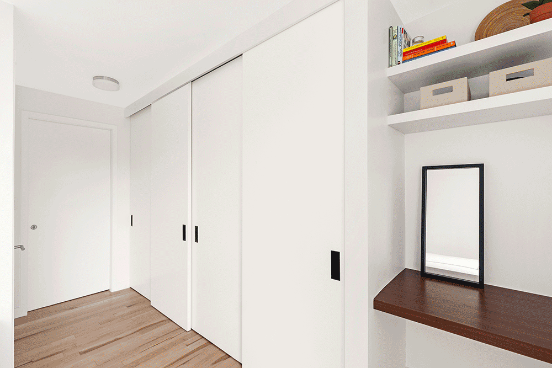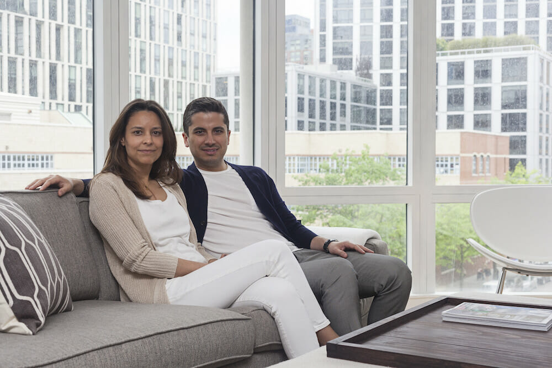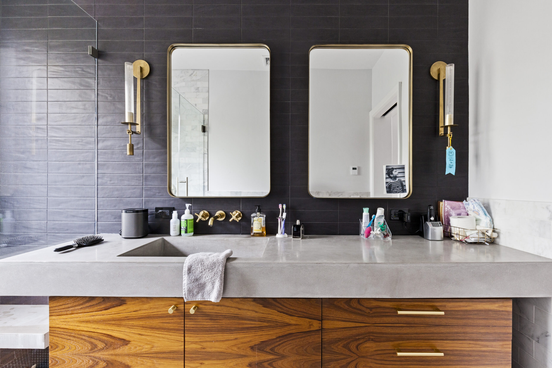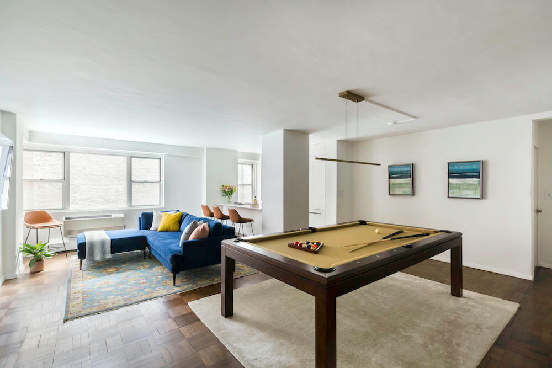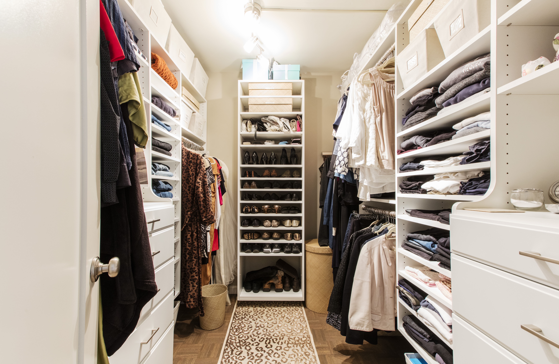After A Close Call, A Dream Apartment Comes True
An architect dodged a shady general contractor in the nick of time and ended up with a perfect Sweeten home
Ana and Leo survived the complex process of selling their old apartment and buying a new one simultaneously—no easy feat!—but were nearly taken by an unscrupulous contractor when it came time to renovate. They realized that they needed someone they could trust to facilitate the search for general contractors and Sweeten—a free service matching renovating homeowners with vetted general contractors—turned out to be exactly what they were looking for. (Their words, not ours!)
Their Sweeten contractor helped them make layout changes and took on the challenge of creating an oversized sliding door system that allowed the conversion of an open office space into a private guest suite. Here’s how the couple transformed their Tribeca apartment from an awkward warren of rooms into an open, flexible space that is both comfortable and refined, including redoing the living room, office/guest room, dining space, bedroom, and of course the kitchen and two bathrooms.
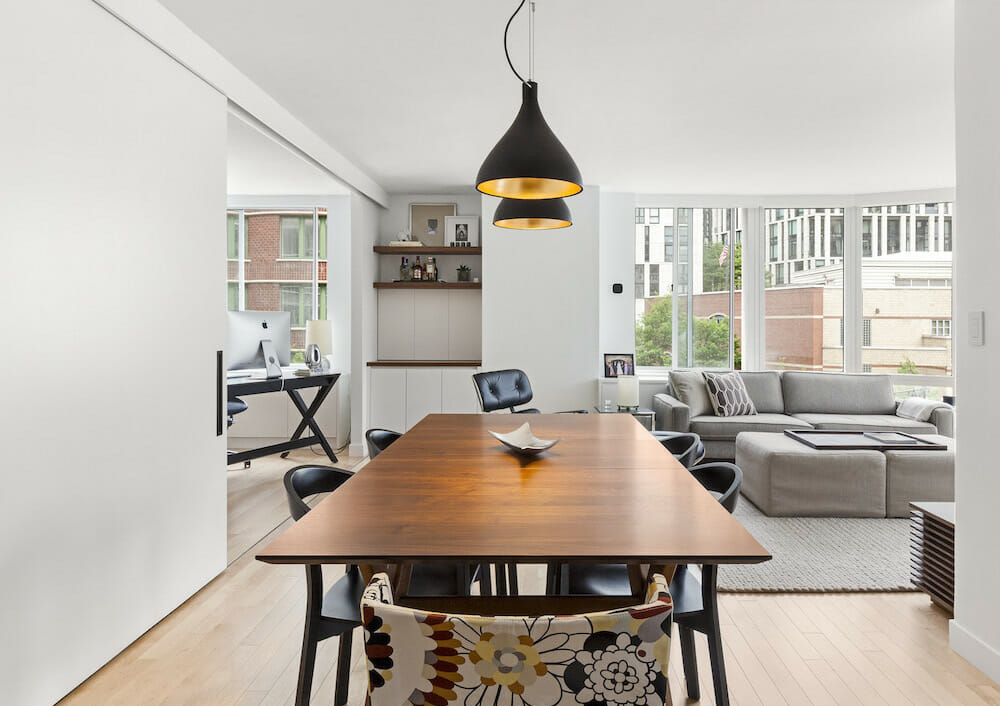
Every real estate agent told us it could not be done. That, in New York, it was nearly impossible to coordinate the sale of our current apartment with the purchase of a new one. But my husband, Leo, was determined, so that is what we set out to do.
After a long search and many disappointments, including lost bid wars and a contract that fell through, fate brought us an amazing real estate broker who made it all possible. Kristi Ambrosetti was not fazed by the sell-buy challenge and helped us find our new home and sell our old one.
The apartment met all of our requirements—a 1,000-square-foot, 2-bed, 2-bath in a doorman building in Tribeca, with great light and plenty of storage space. The interior, however, was still in its original condition from the ’80s; it needed a complete renovation to update finishes and fix layout issues that made the space feel choppy and awkward—the exact opposite of the contemporary open space we had hoped for.
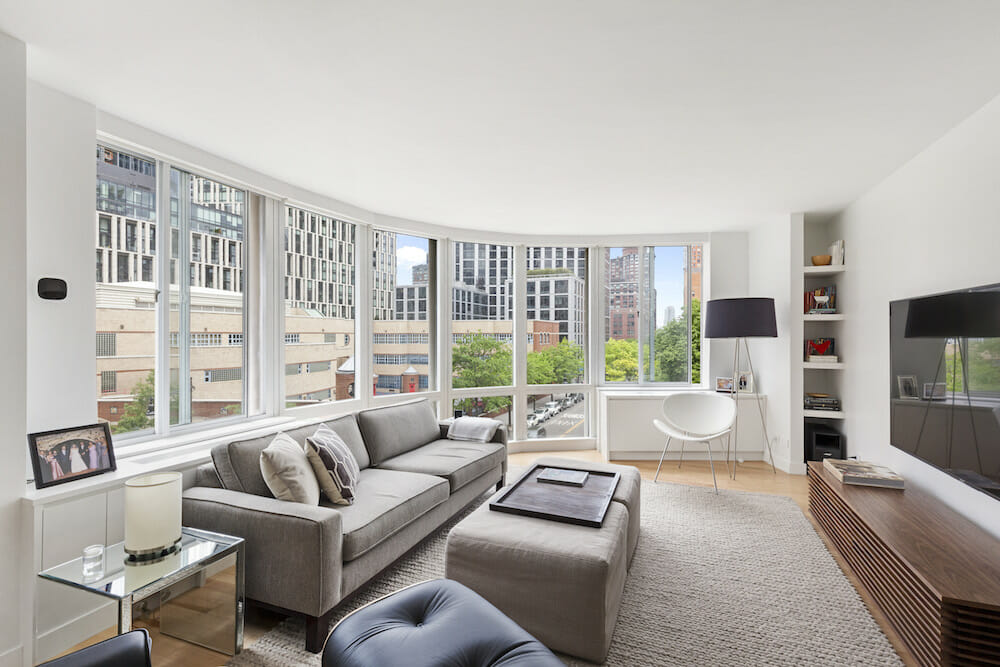

Being an architect, I developed the initial plans for the renovation and met with several general contractors that claimed to be available for the job. After comparing multiple bids, we were close to signing with one of them but decided to do some background checking first.
I was shocked to find that the address listed in their documents was actually an empty storefront in Queens. The thought that we were very close to making a substantial down payment with someone that might not show up for the job really scared us.
At that point, we took the search for general contractors online and came across Sweeten. We read about their screening process to find qualified professionals, and it sounded exactly like what we were looking for, so we decided to post our project.
From the beginning, the experience was surprisingly straightforward. Posting on the website was easy and we were soon matched with a few professionals. When we started interviewing potential general contractors, we were contacted by Miranda from Sweeten and she helped us through the whole process.
In the weeks we had spent interviewing general contractors, we also focused on finalizing the layout and decisions on finishes and fixtures. By the time we signed with our chosen Sweeten contractor, we were ready to begin demolition.
Leo and I had been a little apprehensive about some of our design choices, especially when it came to the changes in the layout, which were intended to make the space more open and flexible. But when demolition began, it became clear that we were on the right track.
By opening up the kitchen, the contractor also eliminated a narrow wall that partially blocked the entryway and made for a very awkward hallway. Squaring off the angled wall between the living room and the master bedroom made both spaces a lot more pleasant.
The change that made the most impact, though, was opening the office (which would double as a guest suite) into the living room. Oversized sliding panels would allow the room to be closed off and provide privacy for overnight guests. However, most of the professionals we spoke to thought the panels would be too heavy and could not be done.
The Sweeten contracting team accepted the challenge and executed them beautifully.
(Above) Dining table looking into office with sliding partition
Sweeten brings homeowners an exceptional renovation experience by personally matching trusted general contractors to your project, while offering expert guidance and support—at no cost to you.
(Above) Office/guest room
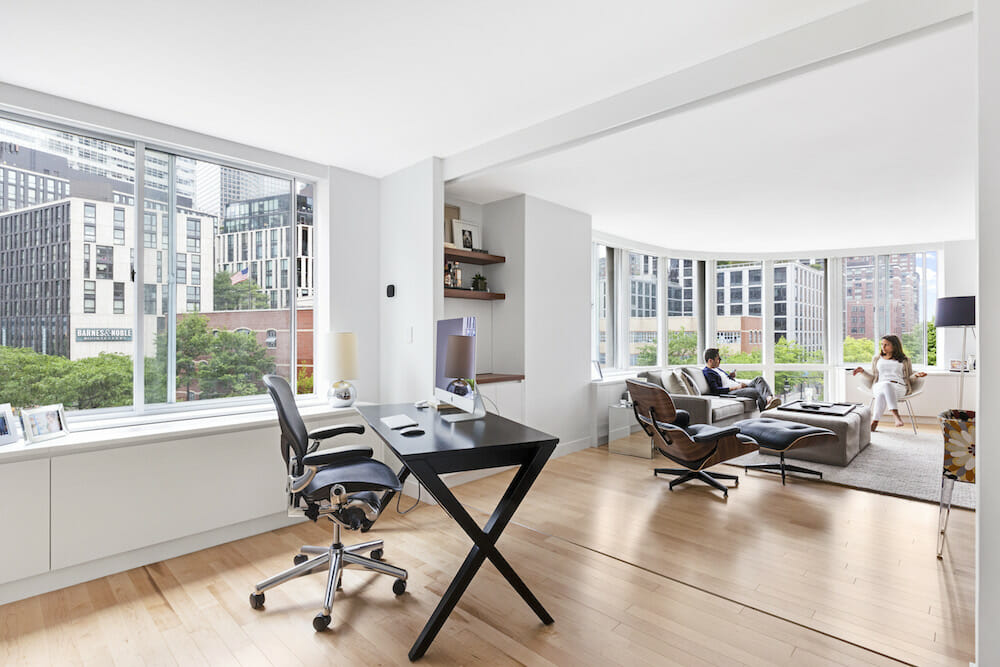
Renovate expertly with Sweeten
The one setback we had during demolition was an unexpected electrical conduit found in one of the living room walls we had planned to demolish. The conduit ran down to the apartment below ours and, therefore, could not be moved.
After conversations with the contractor, Leo and I decided to take down the rest of the wall as originally planned and leave only the section that had the conduit, creating a corner niche that was perfect for a bookshelf. Once the renovation was complete, this turned out to be one of our favorite features in the apartment.
One aspect that had drawn us to the apartment was a nook next to the living room that seemed perfect for a small bar. Early in the project, we pulled inspiration photos online and it seemed like designing the bar would be fairly easy.
That was until we decided the bar should also house a concealed 40-inch TV, which then led to weeks of research and multiple drawing iterations until we landed on a design that met all of our functional requirements for both the bar and the TV.
The dining room pendants were another big challenge. The position of the existing light did not align with the center of the dining table, and we were not able to move the light because of the concrete ceiling.
I had almost given up on having pendants over the table when Leo came across the Swell String fixture, which allowed for the pendants to be installed in any position, independent of the canopy.
The finishes for the bathrooms and kitchen were also much debated. We knew from the beginning we wanted marble tile in the bathrooms but looked at a wide range of patterns, sizes, and prices. Narrowing down the search to neutral tones and classic patterns, I eventually chose an Asian statuary from TileBar for the master bathroom and a Bardiglio herringbone mosaic for the guest bathroom floor, with the same Asian statuary in the shower.
As a contrast to the traditional tile, I selected modern Duravit fixtures and Grohe faucets. The towel warmers had been at the top of our wishlist and after much research, we were able to find a small hardwired option that worked well in both bathrooms.
For our small galley kitchen, we chose the same low-maintenance quartz countertops we had in our previous apartment, paired with white custom cabinets and integrated Bosch appliances. The cabinets were finished with black linear pulls with accent walnut shelves added on the back wall for some extra storage.
The backsplash was probably one of the toughest decisions—with so many interesting materials and patterns to choose from, we considered all sorts of options, from large back-painted glass panels to intricate mosaics. As a way to balance the modern cabinets and countertops, we decided on marble subway tile from TileBar.
Our main goals for the master bedroom were to maximize storage and improve circulation. So the swing bedroom door was replaced with a pocket door, improving access to a long wall of closets that ended in a small custom-made vanity at the corner of the room.
In the end, Leo and I found that all the time spent obsessing over the small details really paid off—it all came together as we had hoped and we were very happy, not only with our choices but with the quality of execution and expertise the Sweeten contractor and his team brought to the project.
Most importantly, knowing Sweeten was following the project, and touching base with us periodically gave us peace of mind through the whole process.
Thanks to Ana and Leo for sharing their impeccable renovation—we’re so glad you found Sweeten!
KITCHEN RESOURCES: Hardwood cabinets: custom. Matte Black Classico pulls: Schaub and Company. White Zeus quartz countertops: Silestone. Marble subway tile backsplash: TileBar. Starlight Chrome faucet, #31312001: Grohe. Stainless Steel Vault 25” single basin sink, #K-3822-4: Kohler. Integrated refrigerator 800 Series: Bosch. Range 800 Series: Bosch. Integrated dishwasher 800 Series: Bosch. Boop! wall/ceiling light: Lumens.
MASTER BATH RESOURCES: Asian statuary floor and wall tile: TileBar. HSB Jeeves 20″w hardwired straight stainless steel towel warmer: Amba. White Architec 66” acrylic tub, #700408: Duravit. Euphoria shower system 26177000 Starlight Chrome, #26177000: Grohe. DuraStyle one-piece toilet: Duravit. Vanity: custom. Vanity top: Silestone. Stark 3 sink, #030549: Duravit. Essence chrome faucet: Grohe. Modern Metro hardware, #TK277ALU: Top Knobs. Verdana Series medicine cabinet, #K-99003: Kohler. Anodized brushed nickel Choreograph shower wall hook, #K-97624: Kohler. Tubo Slim 33″ LED bath bar: Lumens.
SECOND BATH RESOURCES: Bardiglio herringbone mosaic floor tile: The Builder Depot. Asian statuary floor and wall tile: TileBar. HSB Jeeves 20″w hardwired straight stainless steel towel warmer: Amba. Euphoria shower system 26177000 Starlight Chrome: Grohe. DuraStyle one-piece toilet: Duravit. DuraStyle wall-mounted vanity base single drawer oak vanity: Duravit. DuraStyle furniture washbasin: Duravit. Starlight Chrome Concetto bathroom faucet, #32138001: Grohe. Verdana Series medicine cabinet, #K-99003: Kohler. Bright Polished Silver Choreograph 21″ floating shower shelf, #K-97623: Kohler. Tubo Slim 19″ LED bath bar: Lumens.
LIVING ROOM/ENTRY/BEDROOM RESOURCES: Maple hardwood flooring, Select & Better: Lauzon. Extra Long black flush pull: Doorware. Swell String pendant: Lumens. Casita outlets and switches: Lutron. Serena shades: Lutron. ecobee3 Smart Thermostat with room sensors: ecobee. Dabria White Geometric wallpaper: Brewster Wall Covering.
—
Sliding doors allow you to define spaces in your home while still keeping things flexible—truly, the best of both worlds. Lauren and Ross added a pocket door to separate the dining area from their bedroom.
Sweeten handpicks the best general contractors to match each project’s location, budget, and scope, helping until project completion. Follow the blog for renovation ideas and inspiration and when you’re ready to renovate, start your renovation on Sweeten.
