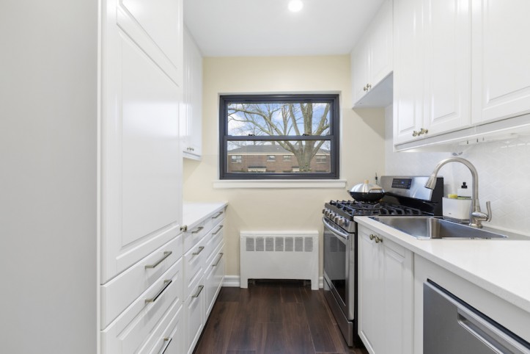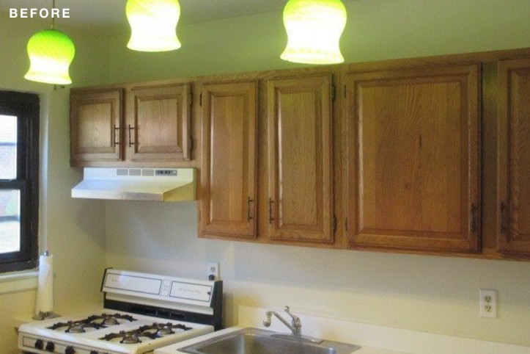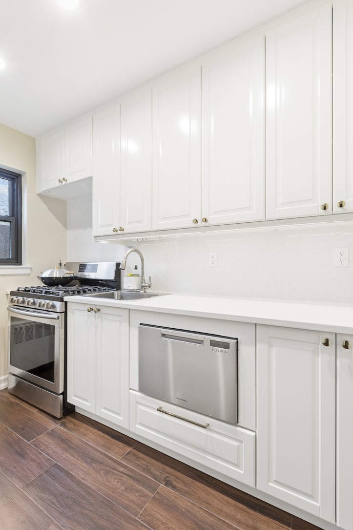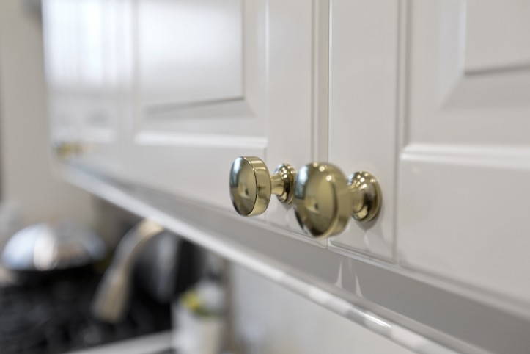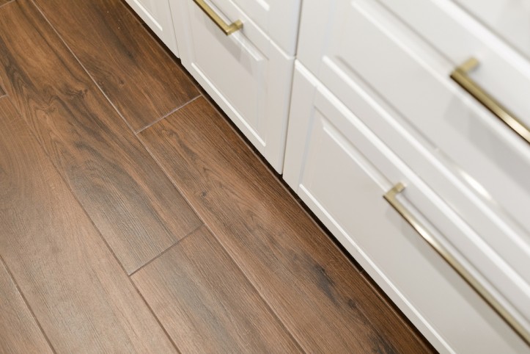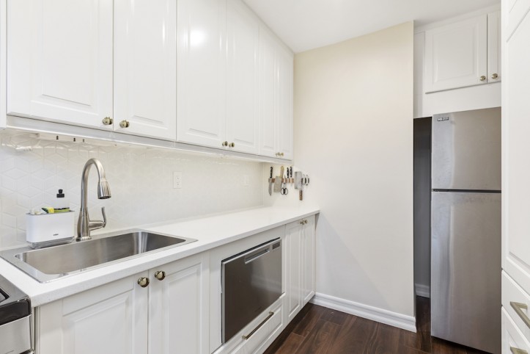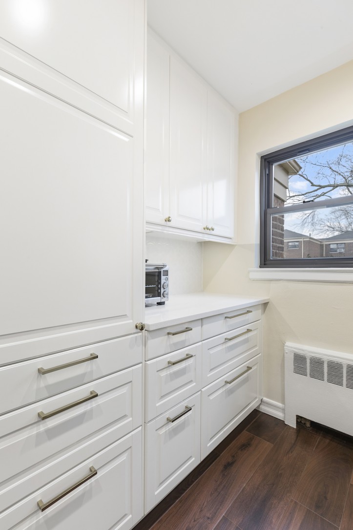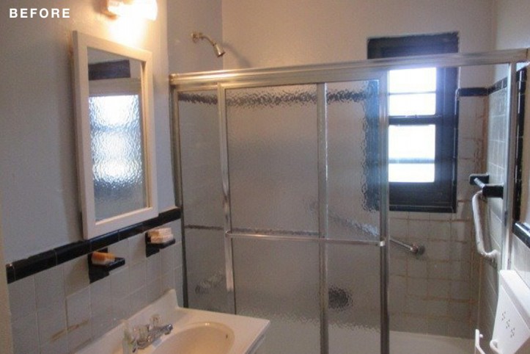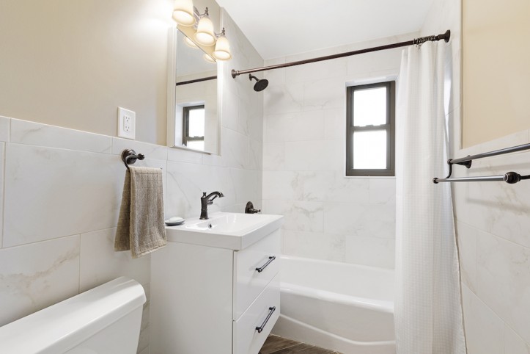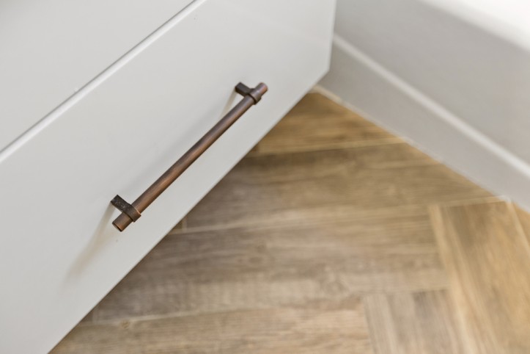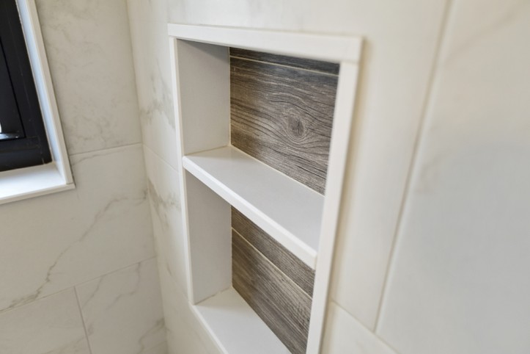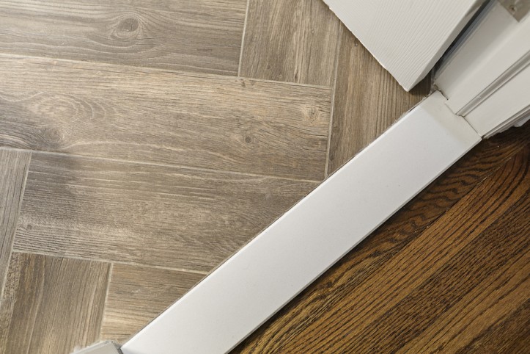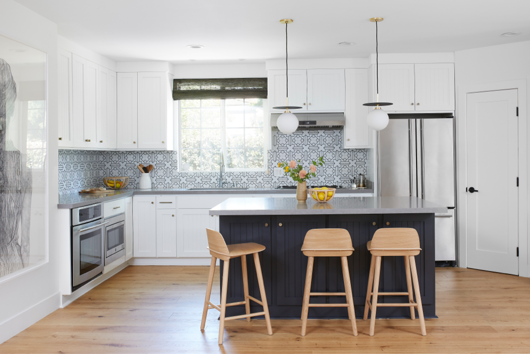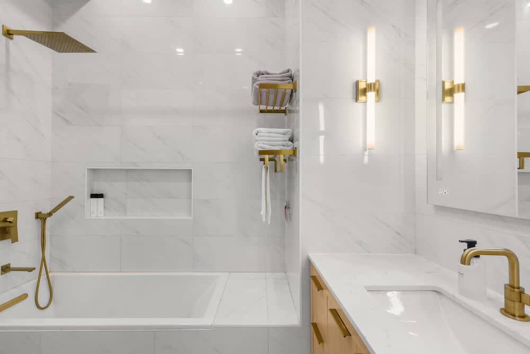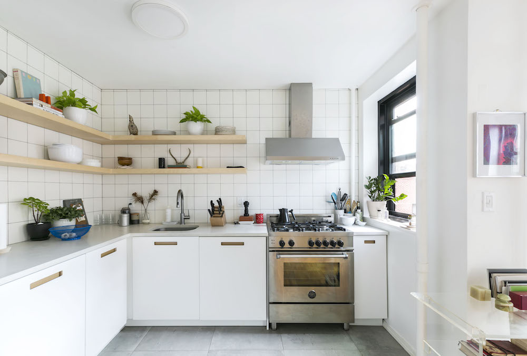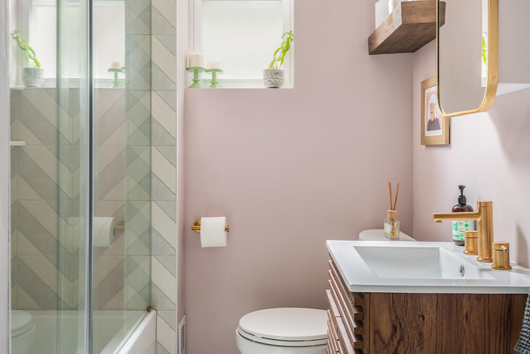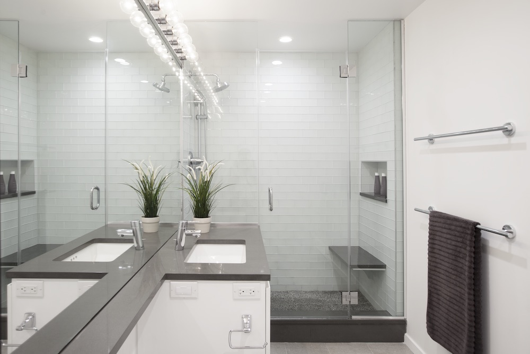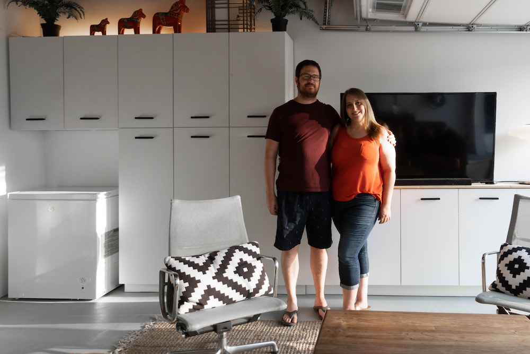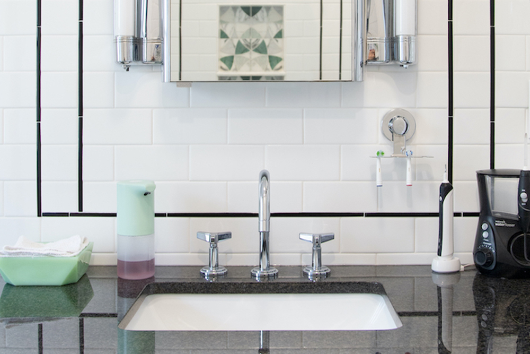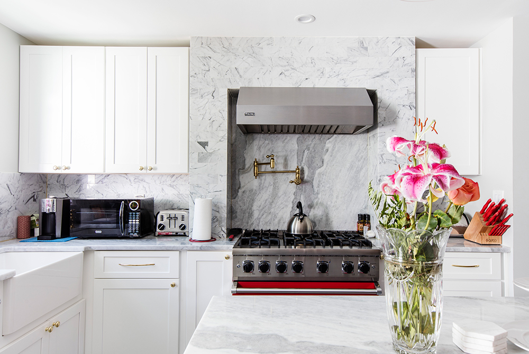A Reno Finds the Light at the End of the Tunnel
A Queens co-op remodel strikes a balance with contrasting details
- Homeowners: A young couple posted their Queens co-op remodel on Sweeten.
- Where: Northeast Queens, NY
- Primary renovation: Renovating their kitchen and bathroom to have more room
- Sweeten general contractor
- Sweeten’s role: Sweeten matches home renovation projects with vetted general contractors, offering guidance, tools, and support—for free.

These homeowners needed their own space
When my husband and I got married, my father generously offered us one of their spare bedrooms for nothing more than covering our share of the utilities and cleaning the entire property. My parents kept to themselves mostly, but even so, after six years of cleaning up after them and sharing common spaces, we had had enough.
We had a sizeable down payment due to some fortunate events, enough for a house, but with my husband starting his own business, we decided to buy an affordable co-op and hoped for one that was move-in ready. To our dismay, we quickly found out that co-ops in Northeast Queens were either outdated or renovated in a way that we found ugly and gaudy (think McMansion but inside a co-op). Eventually, we bought a two-bedroom for a reasonable price that hadn’t been updated since it was built in the ’50s, which meant we would have to nearly gut the entire place.
Asking for recommendations from friends and family for contractors only led to horror stories about shoddy work, condescending attitudes, cheap materials, a lack of knowledge, and poor communication. We contacted eight contractors total and three of them were from Sweeten. Because Sweeten has an entire system for communicating with contractors, the process was so much smoother. Each one visited the site and gave us an itemized quote within the week and promptly answered our questions. It was actually difficult to choose, but in the end, we went with the contractor that we felt the most comfortable talking to since all the quotes were similar.
Finding a contractor is hardwork
As for the other five contractors, those experiences became their own horror stories from just meeting with them and getting quotes. The worst was one contractor who gave us a two-hour window for when he would show up, arrived in the last five minutes, talked on the phone the entire time, did not follow up with a quote, would not give an itemized quote when I followed up, and called a week later saying he vaguely remembered talking to me and was wondering if I still needed a quote. Well, I didn’t.
The renovations started almost immediately once we picked our contractor. Together, my husband and I selected and bought all the finishing materials. Garden-style co-ops tend to be small, so we picked light colors to make the rooms feel spacious and bright. The color theme continued in the form of off-white kitchen cabinets, light-colored tiles in the bathroom, and soft gray walls with white ceilings for most of the rooms. We also really like highly contrasting design, so the accents we chose were typically dark, such as the bathroom hardware, doorknobs, and most of the flooring. Gold accents were only used in the kitchen because I love the look of white kitchens with touches of gold.
Sweeten brings homeowners an exceptional renovation experience by personally matching trusted general contractors to your project, while offering expert guidance and support—at no cost to you. Renovate to live, Sweeten to thrive!
This Queens co-op remodel allows for a more spacious kitchen
We decided early on to have kitchen cabinets that extended to the ceiling for the extra storage because we both love to cook and the existing built-in storage was limited. I also added another wall of cabinets, which includes a full-sized pantry. We will eventually install a vented range hood above the stove, and I wanted to keep the countertops as clutter-free as possible, so I hid the microwave in the pantry. We also opted for a single drawer dishwasher because we found a full-sized unit to be excessive for just two people. The dishwasher serves as our drying rack while the extra drawer under the dishwasher is extra storage.
A bathroom that is easy to clean
As for the bathroom, we went with the typical tub and shower curtain instead of a sliding glass door because it feels more open, and for us, it is easier to clean. We chose the floating sink cabinet for similar reasons. The floor tiles are in a herringbone pattern to give it a more interesting look. Since the space is small, it was not that much more expensive to do and is one of the most eye-catching parts of the bathroom. The same floor tile was used in the shower nook where we keep our soaps so the tub ledge is clutter-free. The mirrored medicine cabinet also hides a lot of our toiletries and is deceptively large; we had most of it buried into the wall so it would not stick out too far.
One snag was the full-sized drawers under the sink. The plumbing needed to be adjusted to have the drawers fit, but even still, they would not fully close. The contractor cut part of the back of the drawer walls to accommodate the plumbing after I made a very sad face at the idea that they would have to cut the entire drawer down. It’s not the most aesthetically pleasing but it’s not very noticeable and I am very happy I still have full-sized drawers.
Drama during their Queens co-op remodel
Ironically, the renovations were the easy part. We had much more difficulty with our own co-op management, which our contractor helped us navigate. We had to replace the kitchen plumbing because it was too old and leaking behind the wall. This required changing the plumbing on the adjacent units, too, so the co-op office had to coordinate the change between all the owners. As is typical in co-op living, drama ensued and no one cooperated which meant our project was stuck and it was up to us to get all the owners to agree. Our contractor went with us to each unit to explain what would happen even though they were not the ones replacing the plumbing. Magically, we easily got everyone’s agreement once they were told the entire situation.
An even more drama-filled incident was when the co-op started to change all the front doors and windows. We were warned that any damage during the change would be our problem so we asked if we would be able to get them changed during our renovation so that our contractor could immediately fix the damage. The office denied our request and we were ready to resign to our fate, but while complaining to our sympathetic contractor about the situation, he encouraged us to attend the annual meeting to make our case directly to the board. We are very glad we attended because 1) it was very entertaining with all the angry shouting, impassioned pleas, and one instance of a chair being thrown by a board member, and 2) the board granted our request. So we had the door and windows changed and unsurprisingly, it was done poorly and there was damage, which our contractor fixed. As for the drama, that continued for weeks and culminated with citizen notices threatening lawsuits and contacting New York City councilmen.
Overall we had a wonderful experience making this apartment a home for us and our cat! Minus the drama.
Thank you for sharing your thrilling renovation story with us! We hope you and your family love your new home.
KITCHEN RESOURCES: Florida Tile Home Collection in Beautiful Wood Cherry floor tile, #HDE966018X36: Home Depot. Bodbyn cabinets in off-white: Ikea. It pulls and knobs cabinet hardware in French Gold: Atlas Homewares. Ocean Foam countertops, #6141: Caesarstone. Merola Tile Metro Rhombus in glossy white porcelain mosaic tile (backsplash), #FMTRHOGW: Home Depot. Langudden sink, #891.574.84: Ikea. Glacier Bay faucet: Home Depot. Refrigerator: Maytag. Dishwasher: Fisher & Paykel. Range: Samsung.
BATHROOM RESOURCES: Style Selections Woods French Gray Wood Porcelain Look Floor Tile, #17WO15: Lowe’s. MARAZZI VitaElegante Bianco Porcelain Wall Tile, #ULRS1224HD1PR: Home Depot. Godmorgon vanity and Odensvik sink, #791.865.85: Ikea. Lillangen medicine cabinet, #402.407.91: Ikea. Shower fixtures and toilet: Kohler.
—
Check out the Best of Queens: Renovating in the Borough for nearby remodeling projects.
Refer your renovating friends to Sweeten and you’ll both receive a $250 Visa gift card when they sign a contract with a Sweeten general contractor.
Sweeten handpicks the best general contractors to match each project’s location, budget, and scope, helping until project completion. Follow the blog for renovation ideas and inspiration and when you’re ready to renovate, start your renovation on Sweeten.
