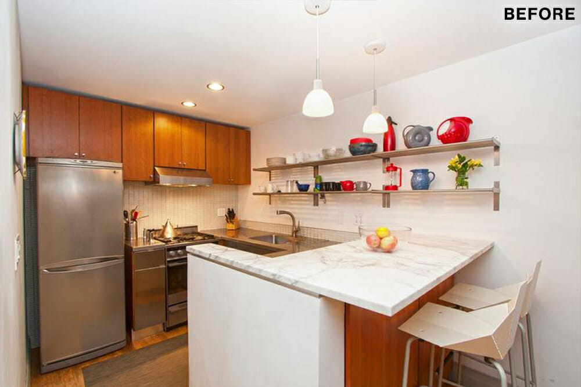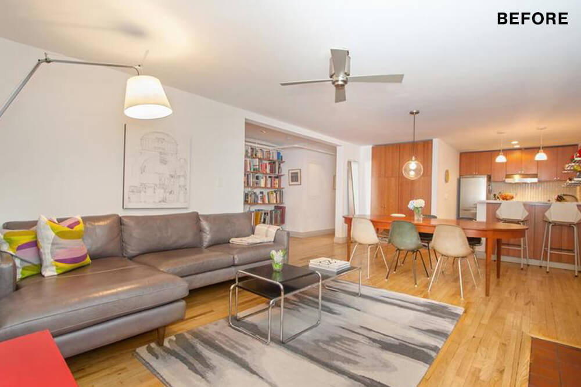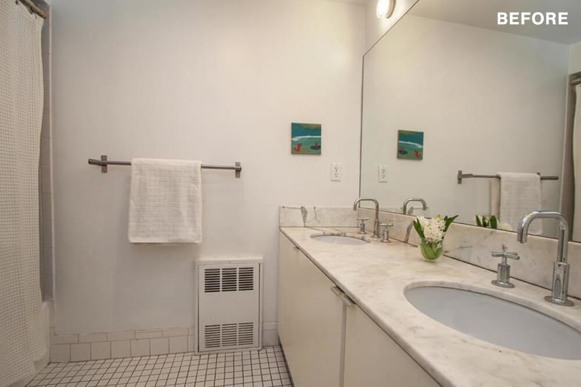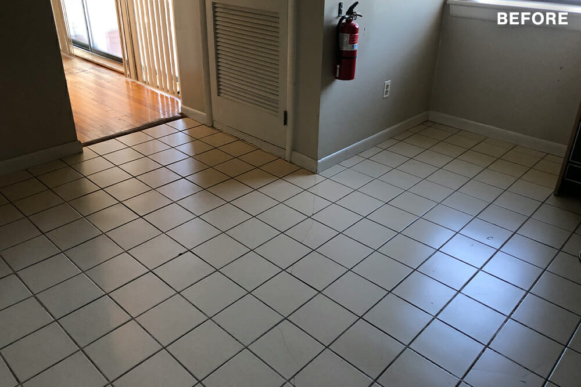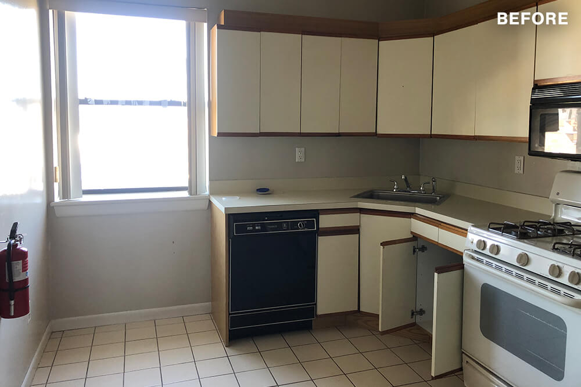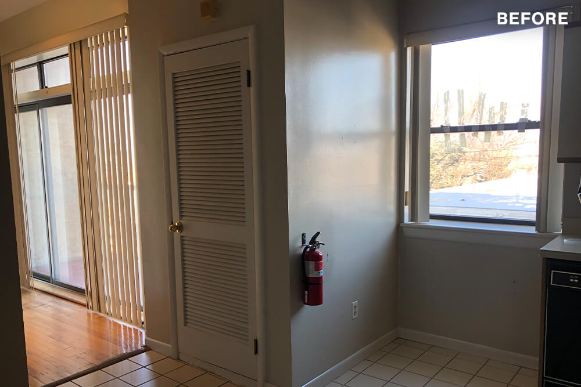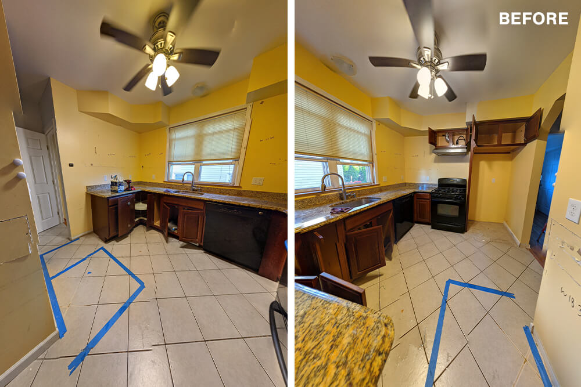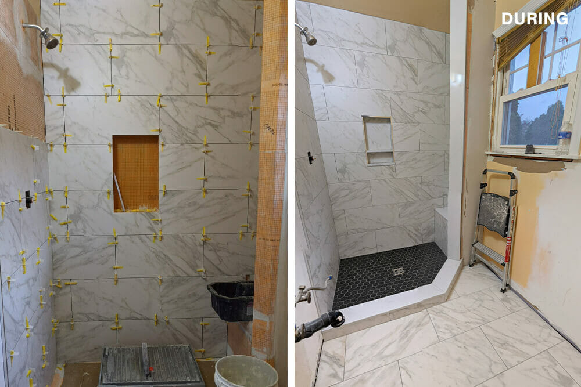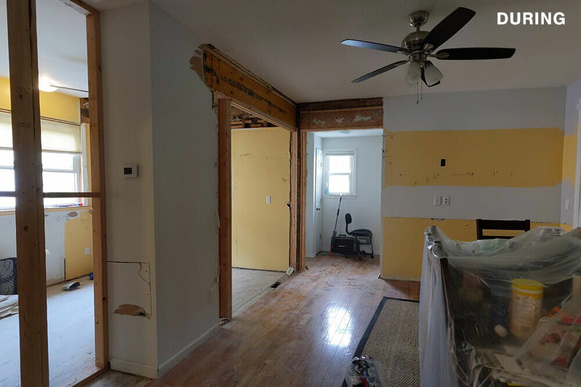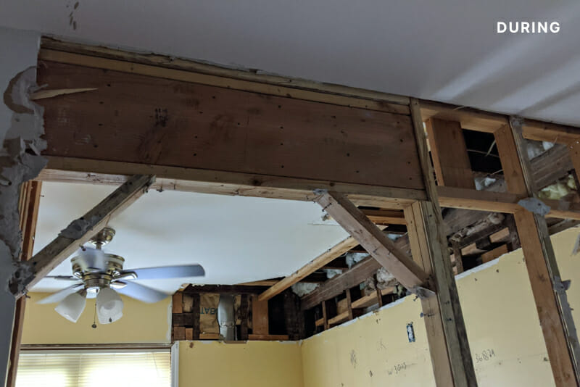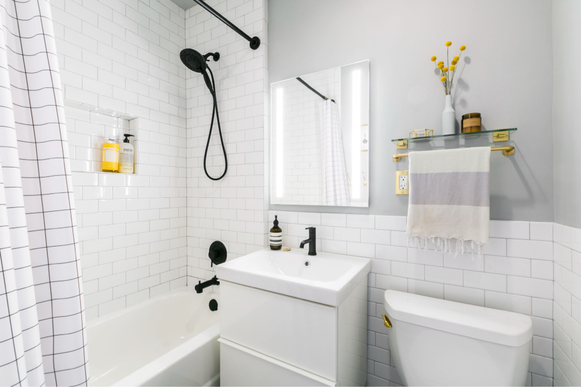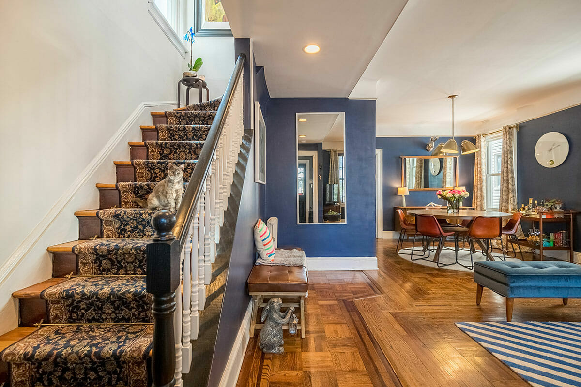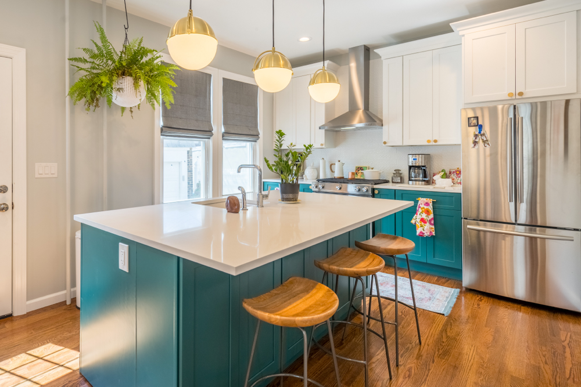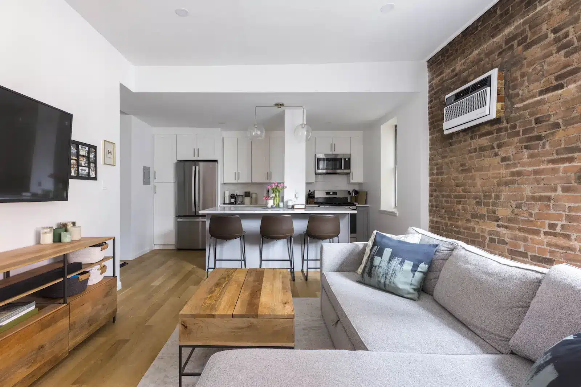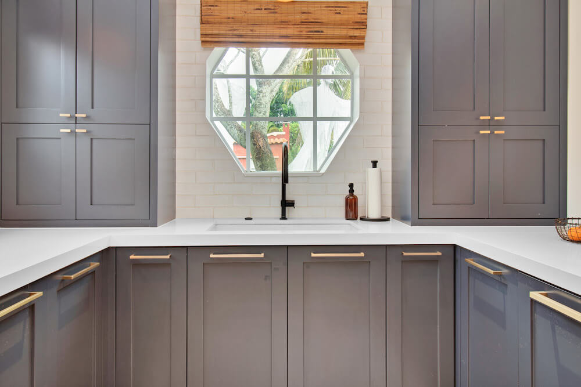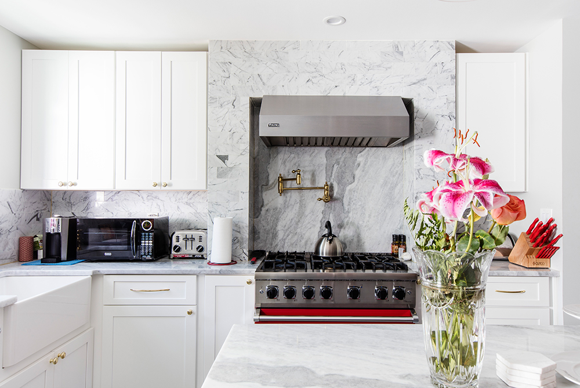Remodeling with the Family in Mind
Whether done in houses or co-ops, kitchen renovations for families make life easier
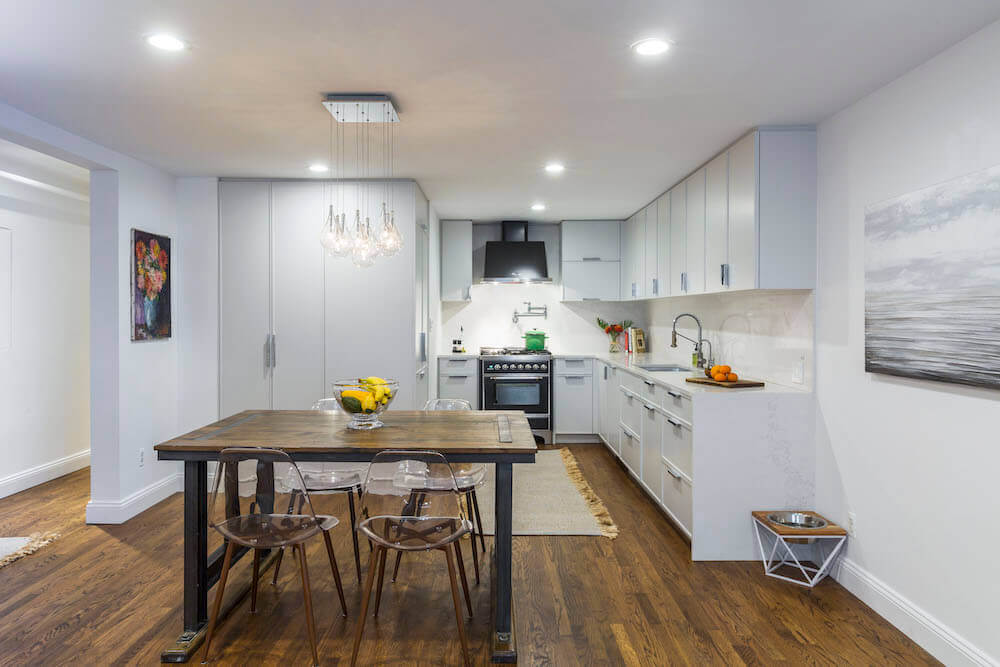
When you have young children, you realize quickly what does and doesn’t work about the space you’re in. Common issues are a lack of storage or insufficient dining space. Perhaps you need a better flow between rooms. Or, it might be all of the above.
Here, three Sweeten renovations show how parents transformed kitchens and bathrooms into spaces that work for their families—adding functionality and, of course, beautiful form to their homes.
Sweeten matches home renovation projects with vetted general contractors, offering guidance, tools, and support—for free..
Borrowed Space Makes the Difference for a Brooklyn Kitchen

An inhospitable kitchen
Betsy, a teacher, and Zach, an executive at a retail company, live in a two-bedroom, two-bath duplex garden apartment in Fort Greene, Brooklyn. The couple now has Amina, age 2, and two dogs, Tristen and Archie. Their duplex in a 19th-century brownstone was in decent shape but didn’t quite match their design aesthetic.
They held off on renovating for a few years, but once Amina was born, they decided to take the plunge and finally renovate to have their home suit their ever-changing needs. They wanted to make the most of their 1,200-square-foot main floor. “We bought knowing we would ultimately like to renovate, but the apartment was pretty updated; it just wasn’t our aesthetic,” said Betsy. “We had been living in the space for nearly three years, and the kitchen was especially difficult.” The refrigerator was apartment-sized and the peninsula-shaped design meant that only one person could be in the space at a time.
So Betsy and Zach posted their project on Sweeten to find a general contractor who could help with all of their design challenges and in addition fix the poor lighting in the main living area.
Mixing old with modern elements
To make more room and utilize the space more efficiently, their Sweeten contractor reduced the size of the hall bathroom to add a bit more space to the tiny kitchen. The floors were converted from a dated yellow to a beautiful hardwood. They added a mix of traditional elements (classic hardwood floors) with a modern aesthetic (flat-panel cabinets). Multiple sources of lighting like a chandelier were installed over the main table as well as high hats to keep the open space bright and airy.

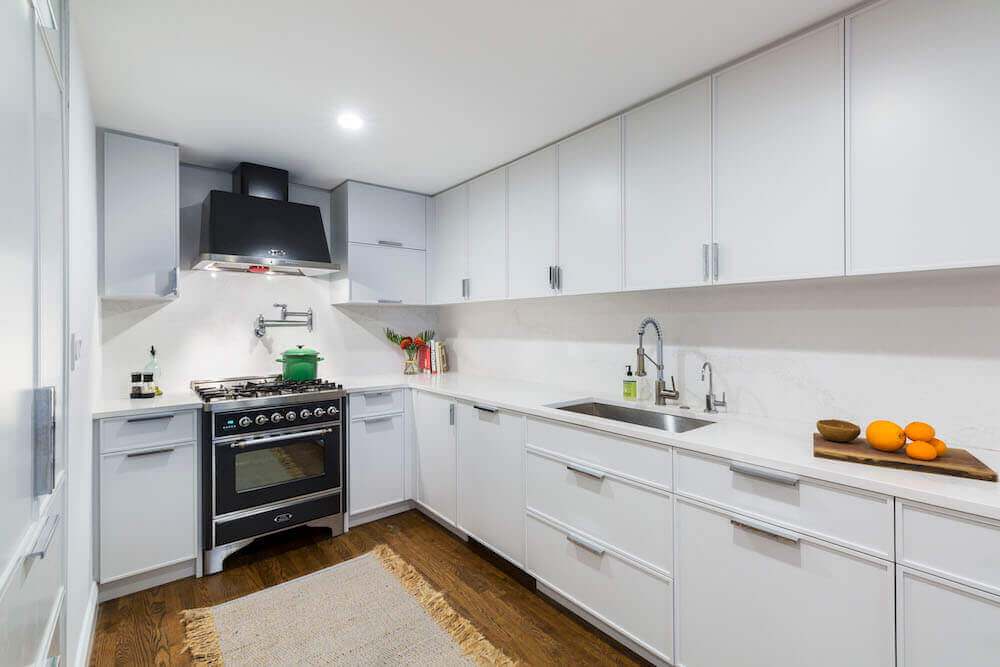
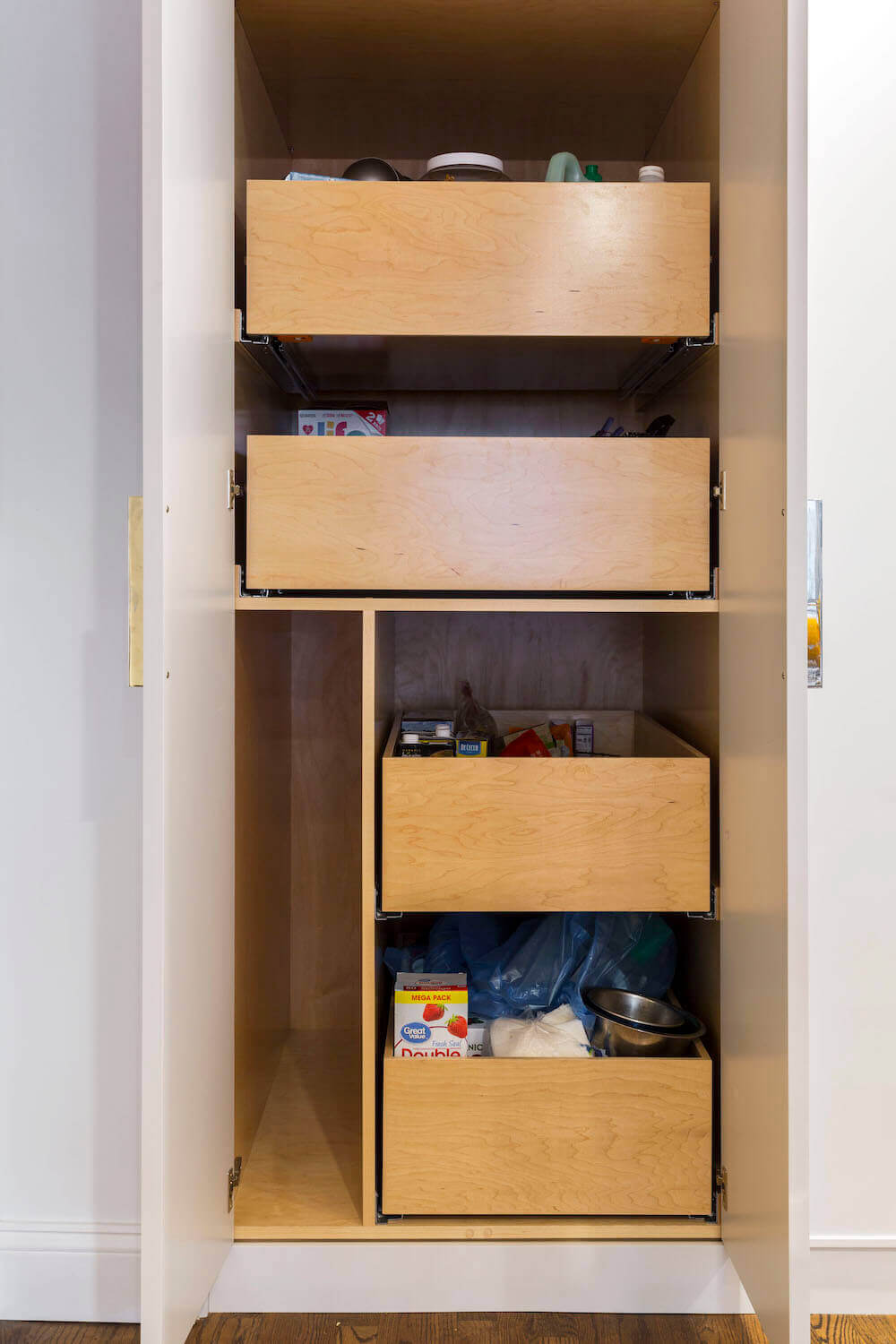
“Our Sweeten contractor was great in every small decision, from the pull-out storage options for utensils to hiding the unsightly microwave in a garage cabinet to making the fridge seamlessly blend into the cabinetry—a big feat considering we now have a 36” french door refrigerator,” said Betsy.
When asked about her advice for renovators, Betsy had this to say: “Be smart about your budget. We went with a quote that was comfortably below our bottom line, and this gave us the flexibility to spend more in certain areas and save in others without constantly being stressed about going over.”
Renovation Materials
KITCHEN RESOURCES: Cabinetry: Custom by contractor. Cabinet hardware: Restoration Hardware. Sink and faucet: Kraus. Refrigerator, dishwasher, and stove: Bosch. 36” Biofresh French door, 900 series: Liebherr. Majestic range and hood: Ilve. LED lighting and overhead lighting: Custom by contractor. Lighting (in dining room): Wayfair. Paint: Benjamin Moore.
BATHROOM RESOURCES: Floor and wall tile: Daltile. Shower fixtures and hardware: Brizo. Glass shower doors: custom. Sink and vanity: Houzz. Mirror: Kohler. Wall-mounted toilet with Gerberit tank system: Toto. Lighting: Wayfair.
LIVING ROOM RESOURCES: Paint in Chantilly Lace: Benjamin Moore.
Renovate expertly with Sweeten
Sweeten brings homeowners an exceptional renovation experience by personally matching trusted general contractors to your project, while offering expert guidance and support—at no cost to you.
A New Jersey Kitchen Enters the 21st century
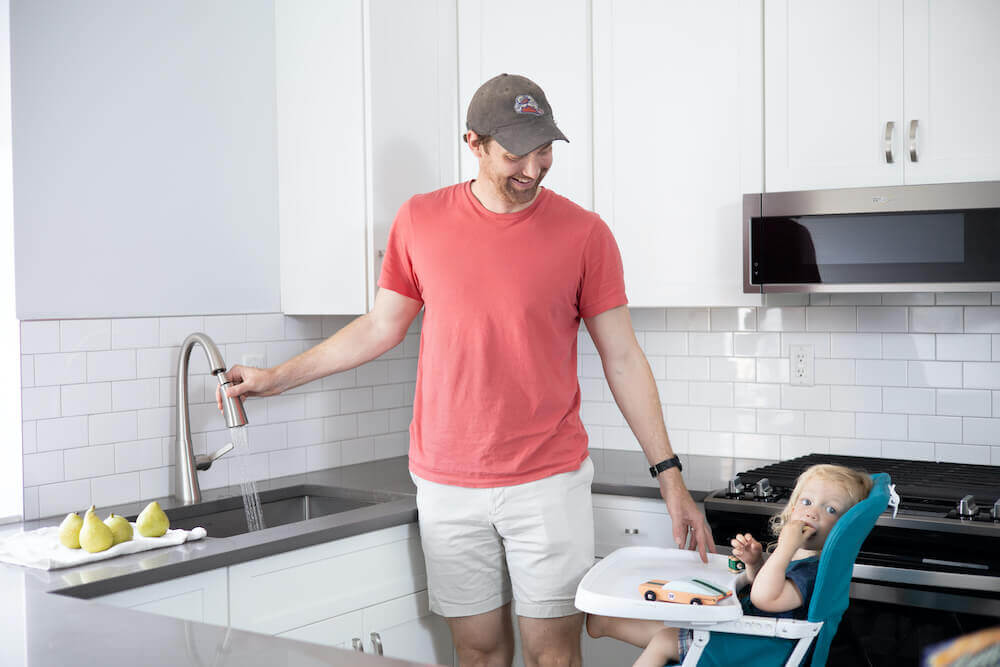
Seeking space to grow
When Paul, a collegiate swim coach, and Margaret, a pediatric nurse practitioner, bought their 1,700-square-foot, two-bedroom condo, they knew they wanted to renovate it right away. “We had been living in the Heights neighborhood of Jersey City, but wanted more space for a growing family,” said Paul. “North Bergen’s mix of affordability, family-friendly amenities, and proximity to work appealed to us.” However, to make the house family-friendly, they turned to Sweeten.
Paul and Margaret posted their project on Sweeten and hired a general contractor to renovate their kitchen. “Sweeten was helpful in showing us qualified contractors in our area,” said Paul. “Being New Jersey residents, we valued Sweeten’s referral model.”
They wanted a contractor who could take their kitchen into the 21st century, updating their old laminate-and-tile kitchen into a more modern space. They wished for additional counter space as well as storage—common must-haves for a young family.
A new layout brings high impact results
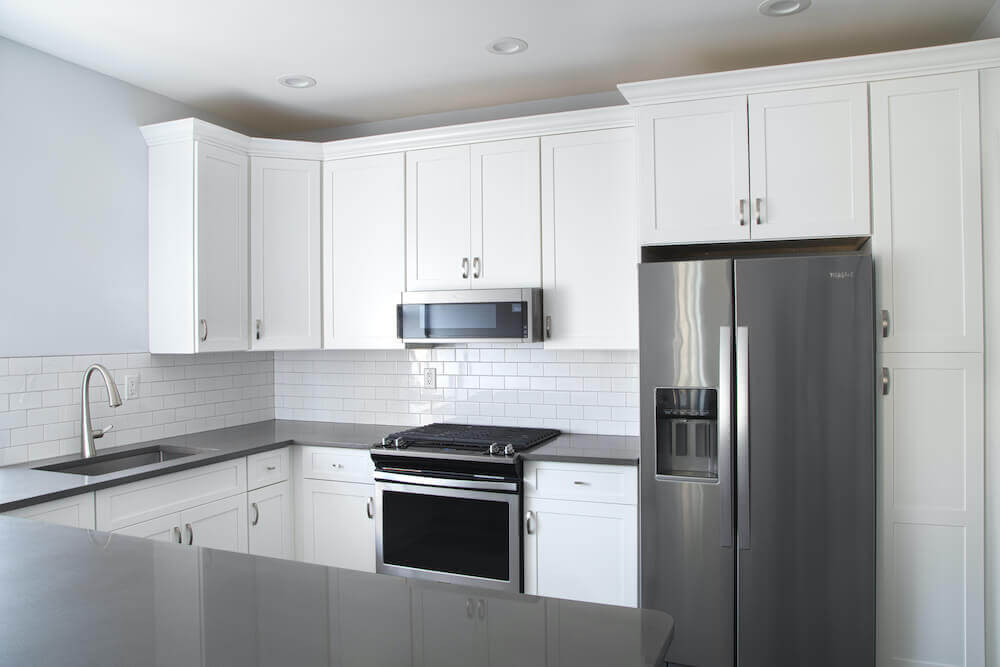
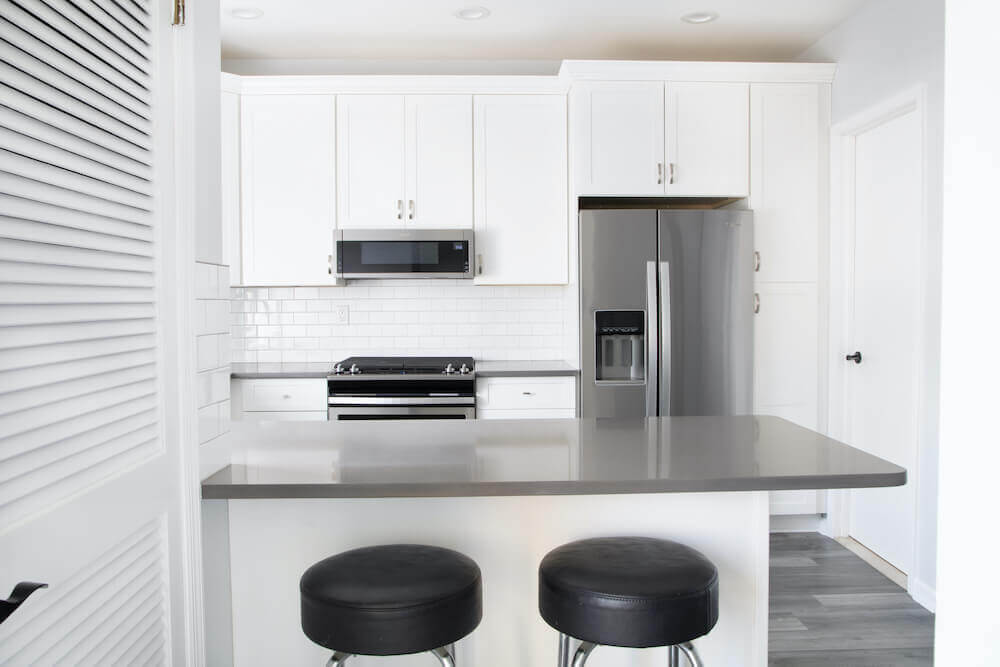
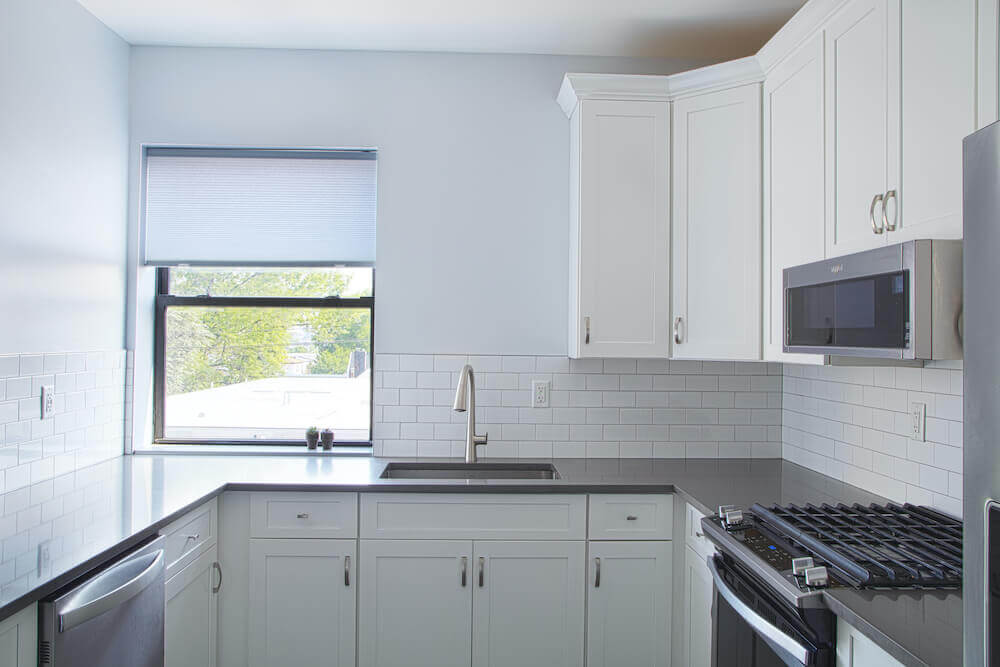
The couple worked with the firm to give their space a clean, contemporary feel without having to do a major overhaul. They didn’t remove or move any walls but they were able to reconfigure the existing layout to work better for their family. They extended the countertop and added cabinetry for additional storage. Plus, they included a nod to New York by way of a simple subway tile backsplash.
“Our contractor was helpful in keeping the project moving despite material delays and the start of the pandemic,” said Paul. These first-time renovators could not be happier with their now user-friendly new kitchen.
Renovation Materials
KITCHEN RESOURCES: Cabinets: Fabuwood. Quartz countertops and subway tile backsplash: MSI. Sink and faucet: Kraus. Fridge, dishwasher, and stove: Whirlpool.
A Family-friendly Flow in a New Jersey Colonial
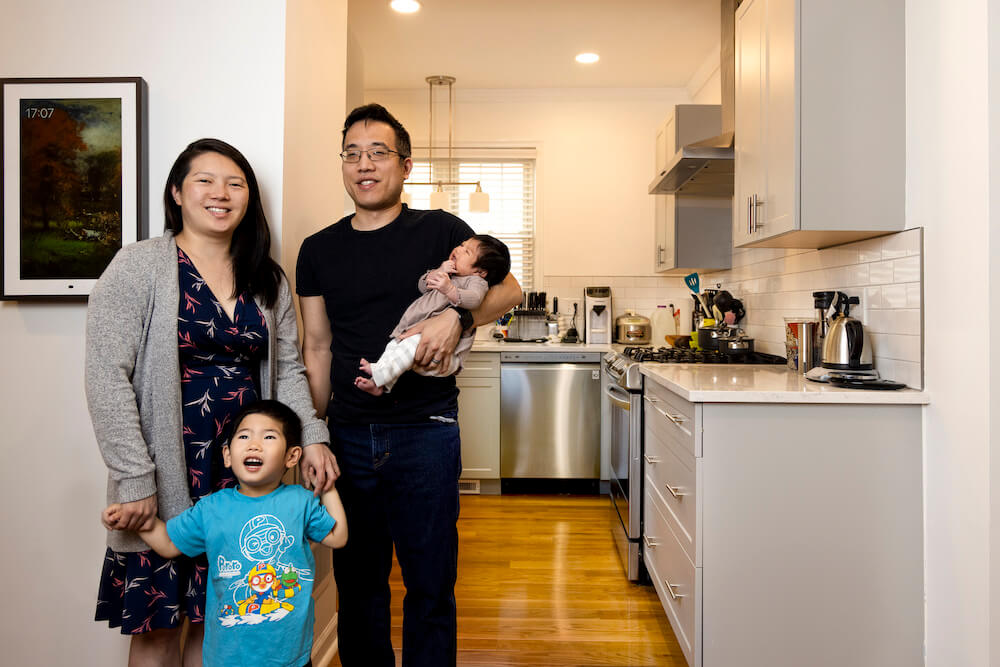
Reduce clutter, expand livable space
A 1925 side-hall colonial was in need of a remodel for homeowners Jennifer and Sauyee. They made plans to live in the 1,740-square-foot home in Lyndhurst, New Jersey, for a few years before embarking on a renovation. With two small children, they wanted to make sure when they did decide to renovate that they could pinpoint exactly what was needed to make their busy lives more convenient and comfortable.
The layout lacked usable counter space and had way too many countertop appliances to be functional. Plus, the flow from the kitchen to the rest of the house needed to be reconsidered to make it more family-friendly. They also desperately wanted more usable space and a lighter, brighter vibe.
They posted their project on Sweeten to find a reliable general contractor in their area. Jennifer and Sauyee were matched with a Sweeten contractor and the work began.
Remodeling for family home cooking
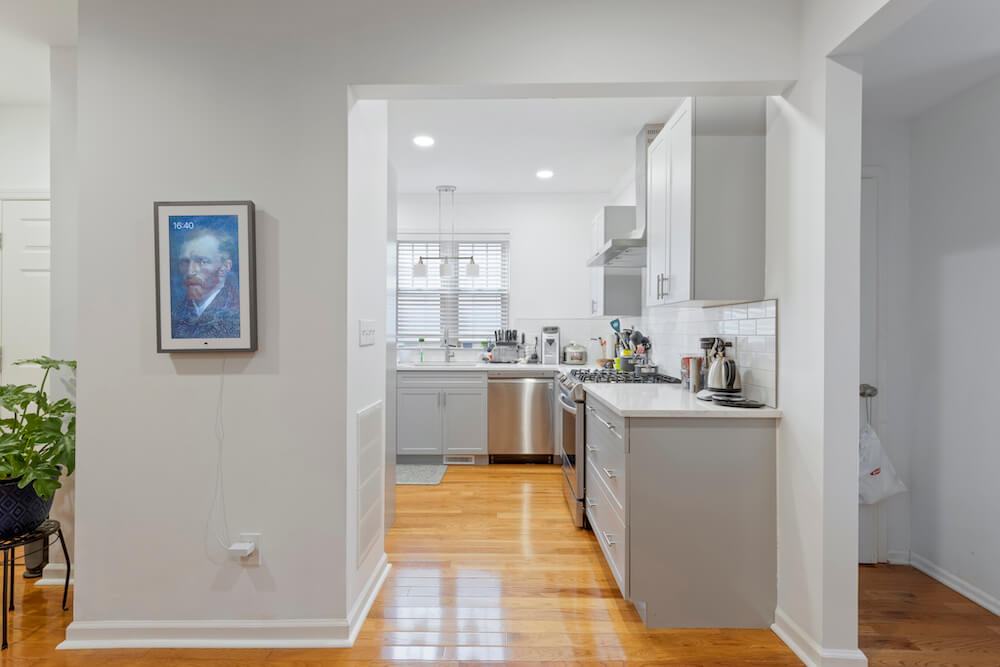
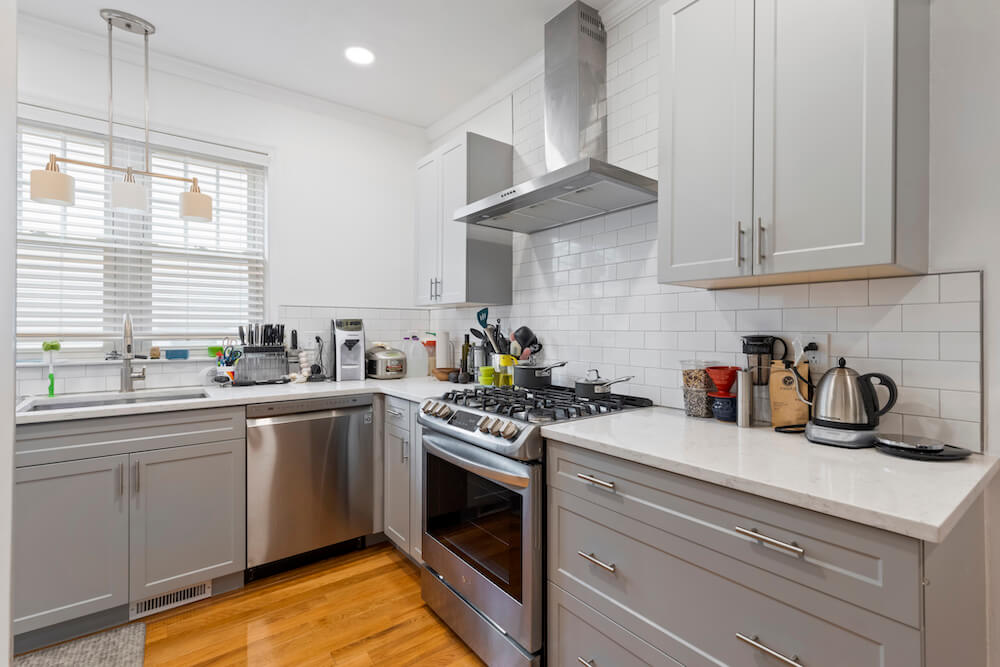
The finished product is a more modern, usable space—one that reflects the couple’s personality and everyday needs. The pantry unit is perfect for the kids’ snacks as well as additional storage for their kitchen essentials. And even though it is not as obvious as some of the other aesthetic details, the homeowners are equally appreciative of the properly vented range hood. As a family of four, cooking is very important and any cook knows a bad vent hood can be a real nuisance. So, it was an upgrade they really wanted. They chose gray Shaker cabinets, light quartz countertops, and redid the hardwood floors throughout to make a cohesive design statement.
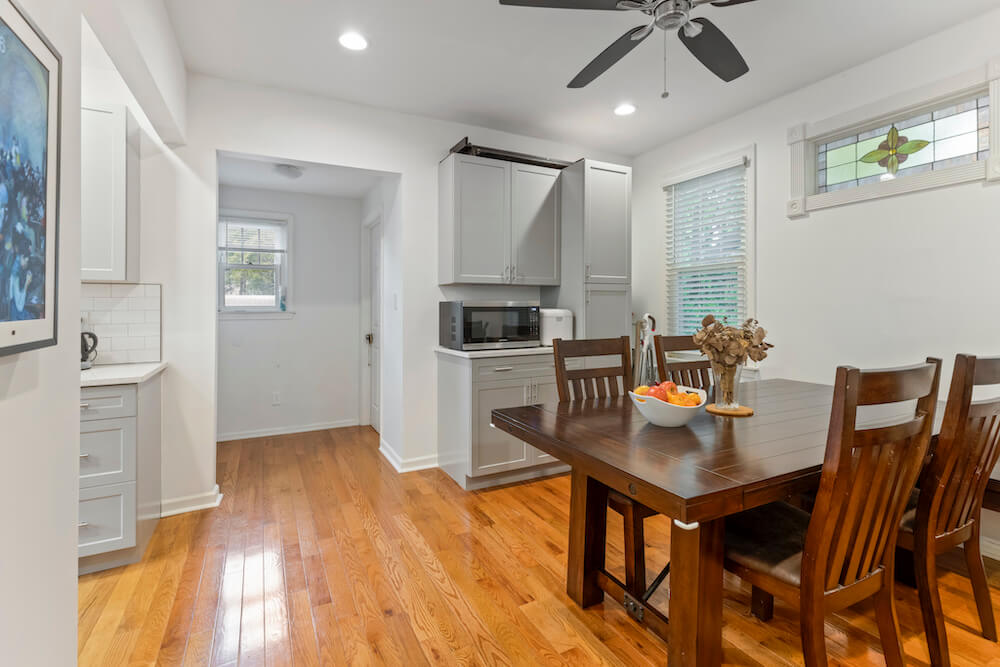
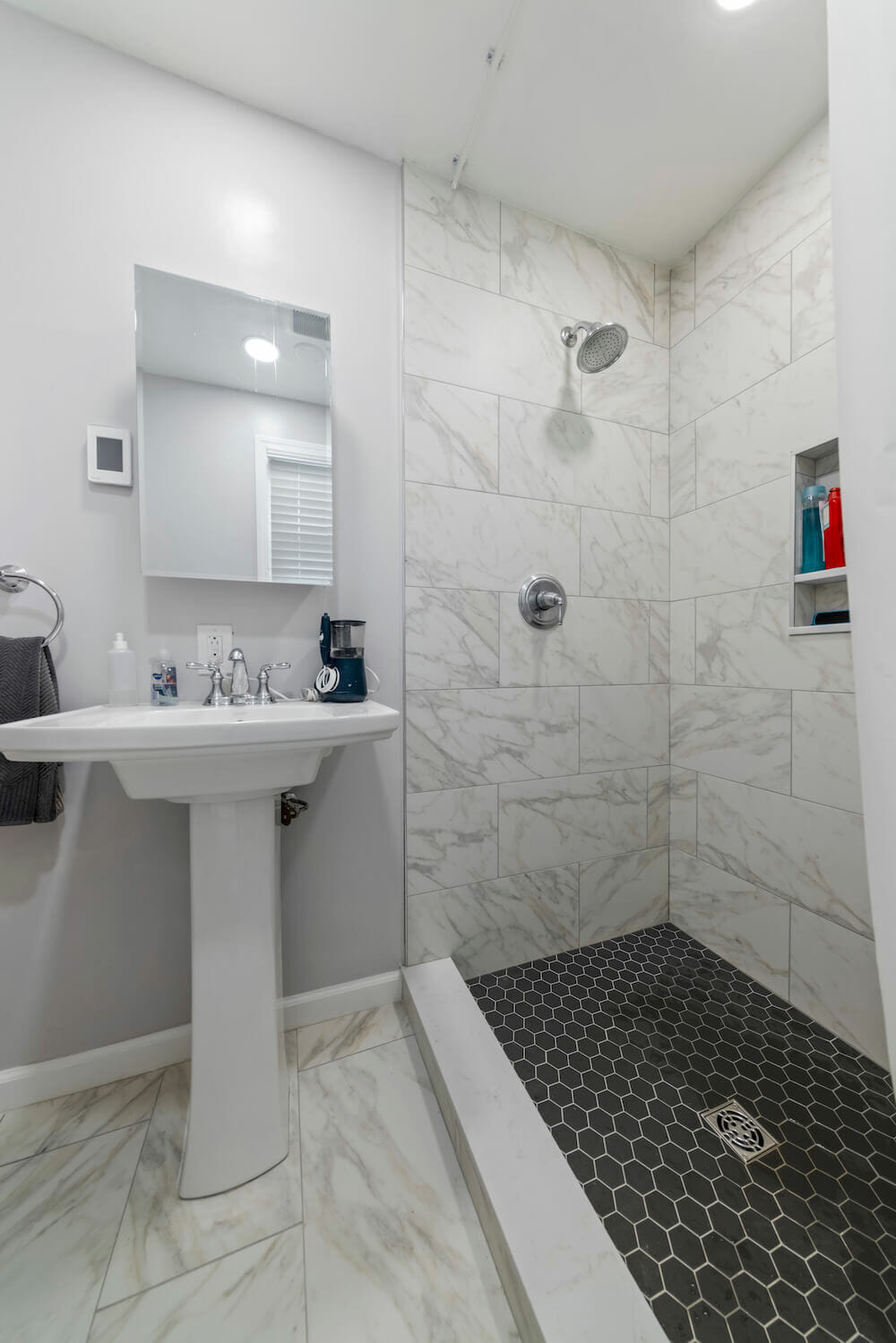
In addition, they decided to also remodel the bathroom since the kitchen was getting a facelift. They went with a gray color palette: light, marble-style tile for the floor and shower wall, with an accent dark, geometric shower floor. But their favorite part? The heated floors—appreciated by the kids and adults alike.
Renovation Materials
KITCHEN RESOURCES: Melvern Heron Grey kitchen cabinets: Hampton Bay Glacier Bay 27-inch, single bowl kitchen sink/faucet: The Home Depot. Fridge/dishwasher/stove: LG. Lighting: Halo/Cooper. Paint: Valspar.
BATHROOM RESOURCES: Arabescato gold matte floor and wall tile: True Porcelain Company. Carbon Matter shower floor tile: Satori. Shower fixtures: Kohler. Sink, vanity, and toilet: Kohler. Halo lighting: Cooper. Vanity mirror and medicine cabinet: Hampton Bay. Fan: Panasonic.
—
ADUs or accessory dwelling units can transform into home offices, living space for family or as a rental, or a retreat.
Want more renovation stories? Check out these entire home remodels.
Sweeten handpicks the best general contractors to match each project’s location, budget, scope, and style. Follow the blog, Sweeten Stories, for renovation ideas and inspiration and when you’re ready to renovate, start your renovation with Sweeten.
