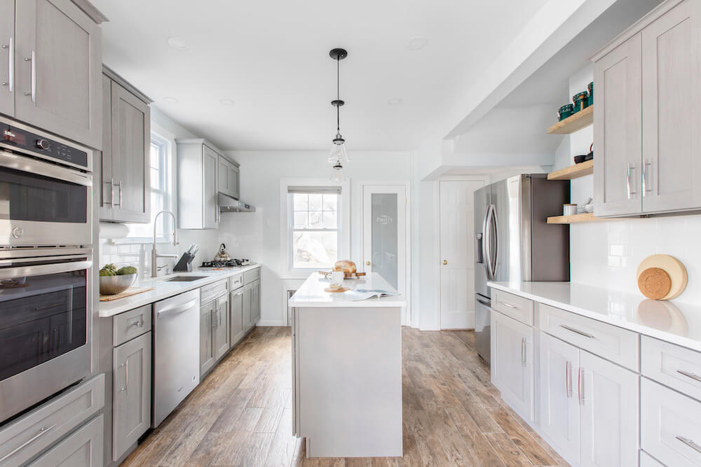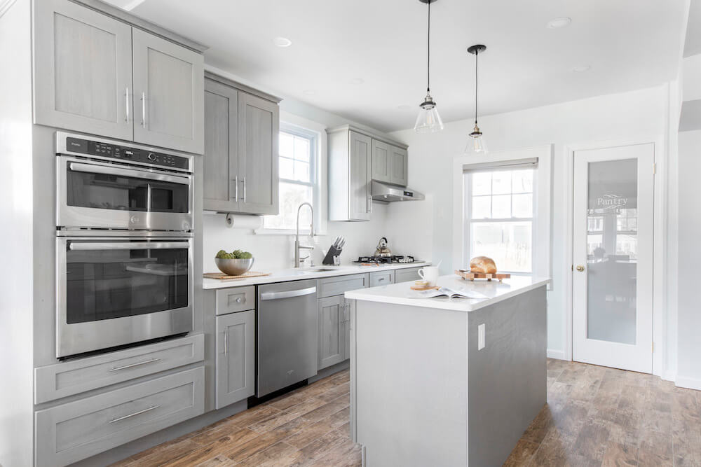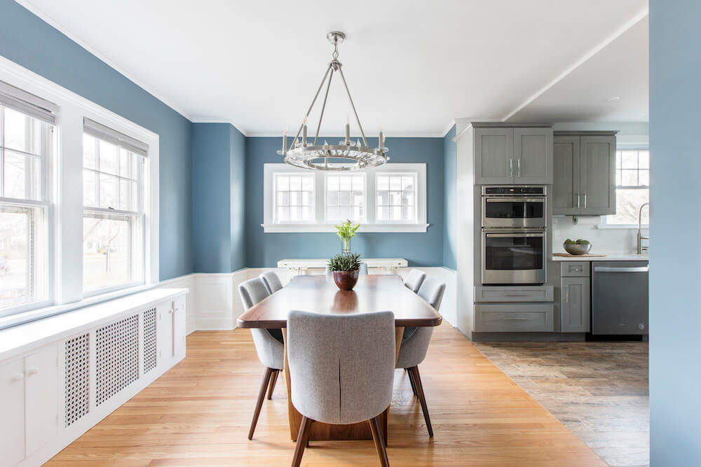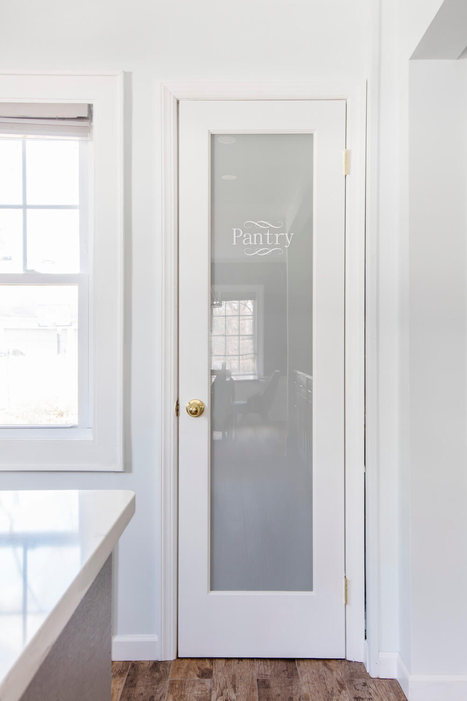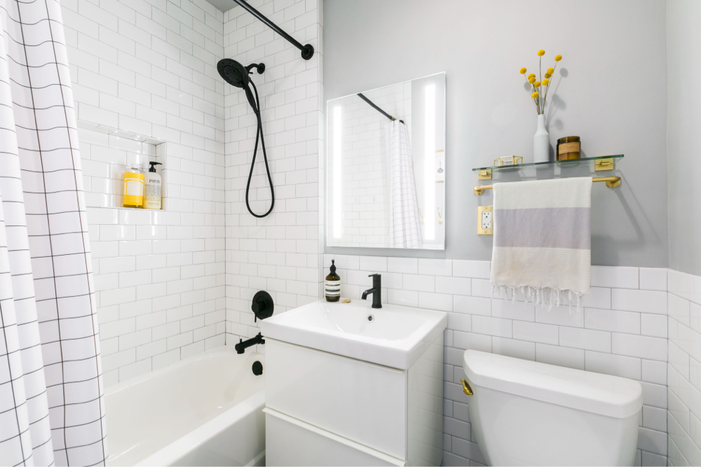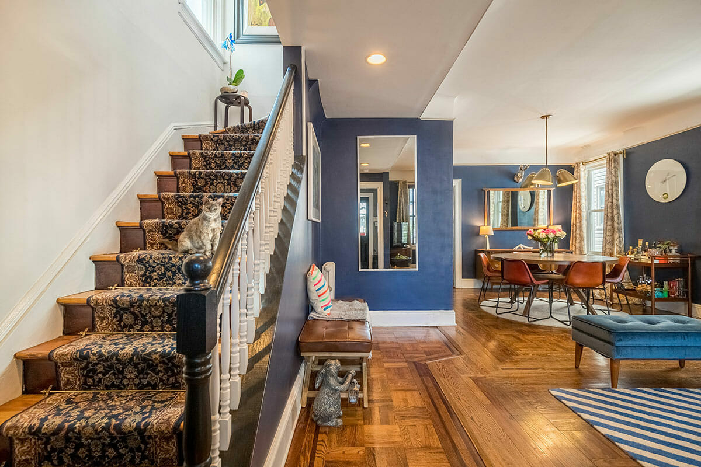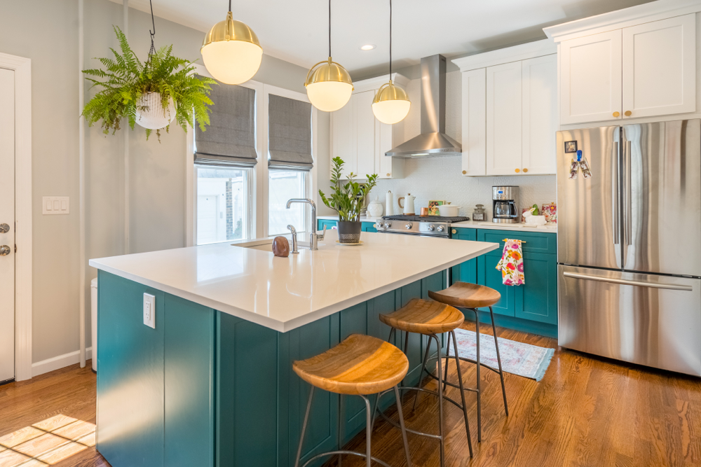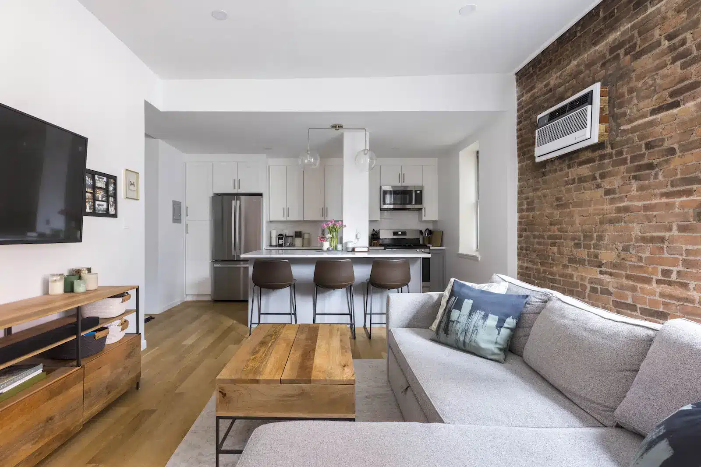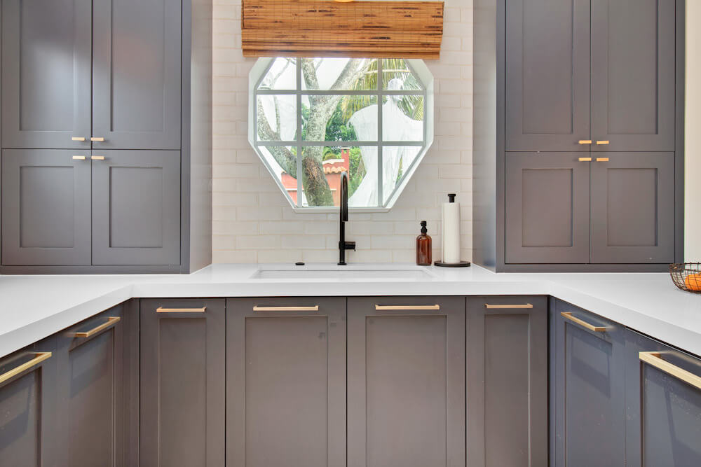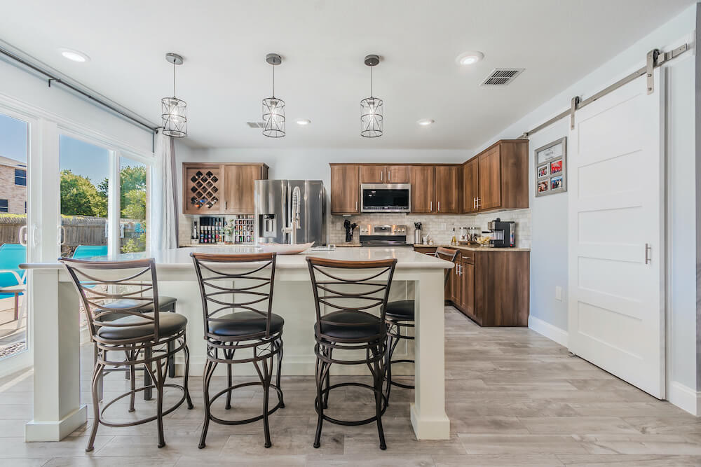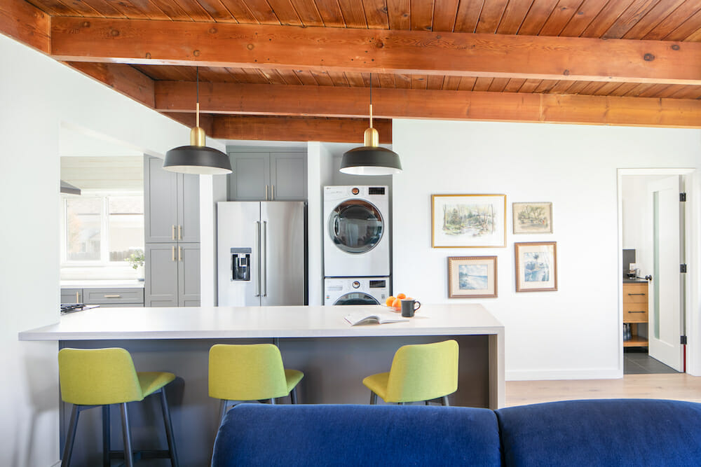A Suburban Kitchen Renovation in NJ Puts Pockets of Space to Use
A suburban kitchen renovation helps ex-city dwellers get a bigger, more stylish kitchen in Montclair, NJ
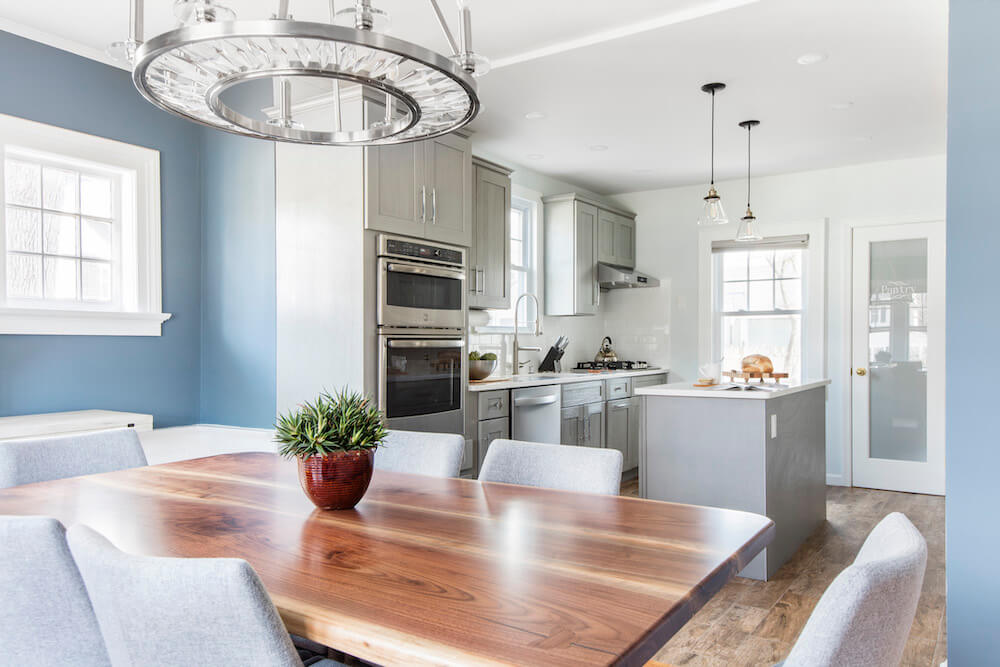
- Homeowners: A couple posted their suburban kitchen renovation on Sweeten
- Where: Montclair, New Jersey
- Primary renovation: Kitchen update
- Notable: Gaining square footage with a better layout
- Result: Room for an island and connection to the dining room
- Sweeten general contractor
- Sweeten’s role: Sweeten matches home renovation projects with vetted general contractors, offering guidance, tools, and support—for free..
Guest blog post by Sweeten homeowner
Leaving urban life in Brooklyn for New Jersey
My wife and I both grew up in apartments in New York City. When we were planning to start a family, we divided our living room inside a one-bedroom apartment in Brooklyn. We created another bedroom believing it would give us enough space. It was tight but manageable. However, when our daughter turned four years old, we were less than thrilled with our school district and we knew it was time to move.
My buddy, who lives in Montclair, New Jersey, suggested that we visit his town, and we fell in love with the area and the houses. We found the school we wanted our child to attend and searched for a home nearby. The market was crazy competitive. We lost six bids before we finally found a home in the neighborhood we wanted.
Reviewing inefficiencies at home
We bought the house, a two-level residence on a wide quiet street, knowing it needed work. We closed in June and didn’t plan on moving in till late August, so we had a little over two months to renovate. The kitchen was in bad shape. It was small and felt claustrophobic with cabinets looming over on all sides. Sweeten brings homeowners an exceptional renovation experience by personally matching trusted general contractors to your project, while offering expert guidance and support—at no cost to you. Renovate expertly with Sweeten
There was only about eight feet of usable counter space and about 20 square feet of space to move around. The stove looked like it came out of a movie from the 1940s. The floor tiles, which were cracked and loose, were what my neighbor called, “McDonalds” tiles—the ugly red terracotta tiles that are in some older McDonalds restaurants.
The house is almost a hundred years old. I’m guessing that most of the fixtures were original and that nothing was maintained. The plumbing was a mess—all the valves were corroded. At some point, the electrical box was changed, but no permit was pulled and the box was not up to code. We wanted to start renovations with the kitchen.
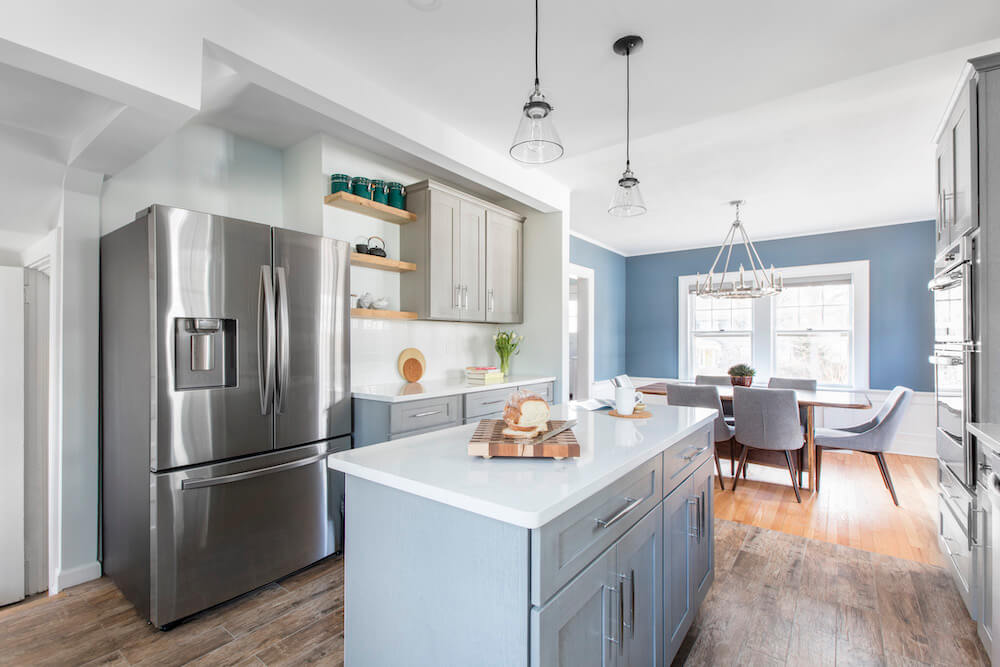
Trouble with contractors
We had the names of a few contractors who were recommended by our realtor. Some never called me back and three actually came by to see the house. One of the three never made a single measurement but quoted us $28,000 with no details. When I asked, he said it includes everything except counters, cabinets, and fixtures. I kept having to ask questions to try to nail down what exactly he was going to do.
Yet another contractor made measurements and told me he couldn’t start until November or sometime before Christmas. He still wouldn’t provide me with an estimate but kept asking when I was available to go shopping for cabinets with him. Speaking with my new neighbors, they told me it’s difficult to book any contractor in Montclair you don’t already have a relationship with.
One wall had an old butler’s pantry, and by removing it, we gained a whopping 18 square feet.
By August, we were pretty desperate. We spoke with an architect friend, and she recommended using Sweeten. She drew us a rough drawing of what we wanted, and we posted the job. Fortunately, we immediately received serious responses from contractors from outside of Montclair. After receiving several estimates, we found the Sweeten contractor we wanted to hire.
Finding hidden spaces at home
Work started in September. We were able to expand the kitchen by tearing down two walls. One wall had an old butler’s pantry, and by removing it, we gained a whopping 18 square feet. It was enough space to add an island counter, which gave us an abundance of counter space to do our cooking. There was an unused cellar entryway that we removed and made into a walk-in pantry. The wall between the dining room and kitchen was removed to create a bigger space and an open kitchen design.
Our Sweeten contractor was terrific throughout the whole process, acting as both contractor and design consultant. Being a really old house, there were some unanticipated structural issues during demolition, but he was able to deal with it all. He added a header beam and support columns to support the ceiling. Our contractor also helped us move some pipes and changed all the old corroded water valves. All of the existing DIY electrical wirings were all cleaned up.
We love our new kitchen. Opening up the space between the kitchen and the dining room, made the tiny space feel really big and flowing. In fact, I was able to take advantage of all that counter space to do a ton of baking with my daughter over the holidays. We couldn’t be happier with the result, and can’t wait for our next project.
Thank you for sharing your new New Jersey home with us! We love how your suburban kitchen renovation turned out.
SHOPPING GUIDE
Carrara Morro quartz countertop, redwood porcelain floor tile in natural glaze: MSI. Cabinets: Forevermark. Ducted under cabinet range hood: Hauslane. Five-burner gas cooktop: Cosmo Appliances. Artec Pro pull-down kitchen faucet, Kore Workstation: Kraus. Profile combination microwave wall oven: GE. Refrigerator: Samsung. Dishwasher: Whirlpool.
