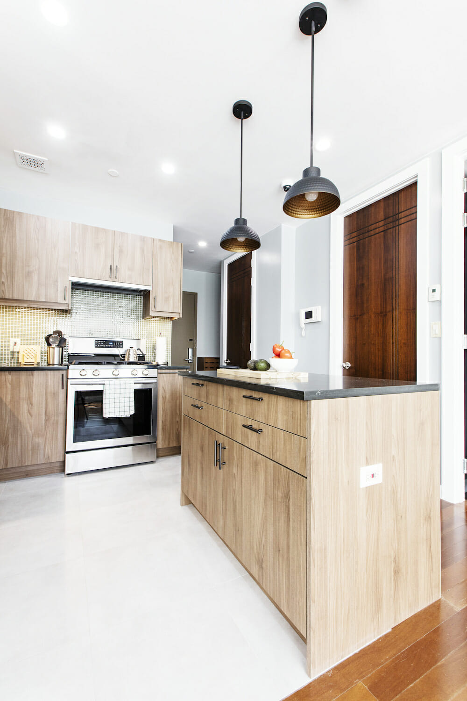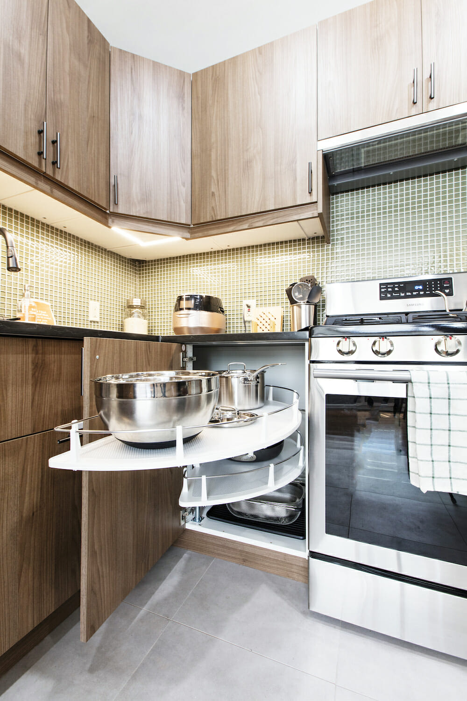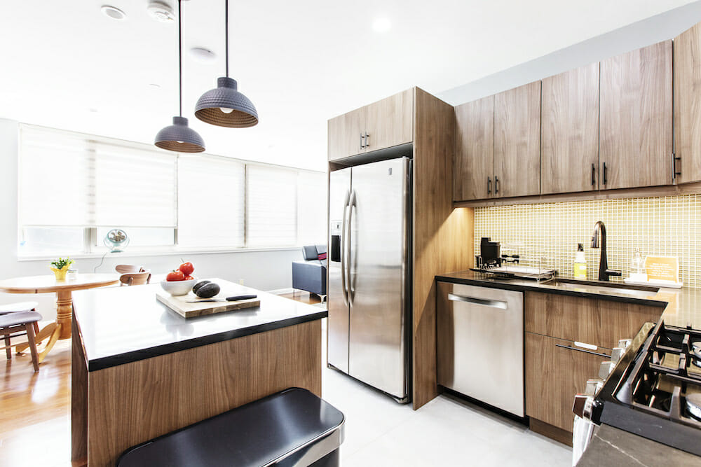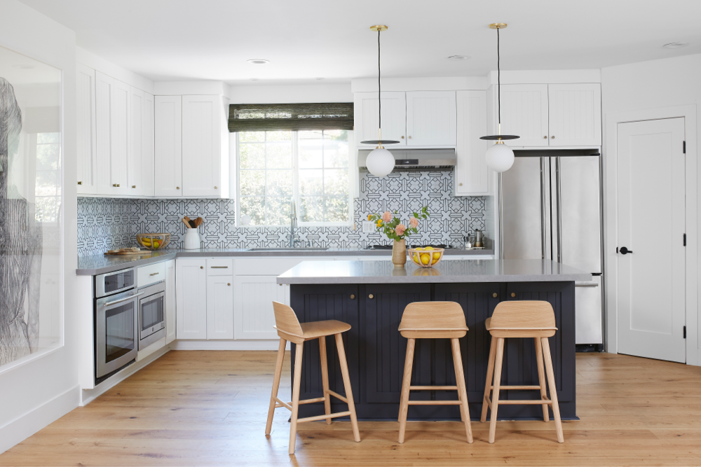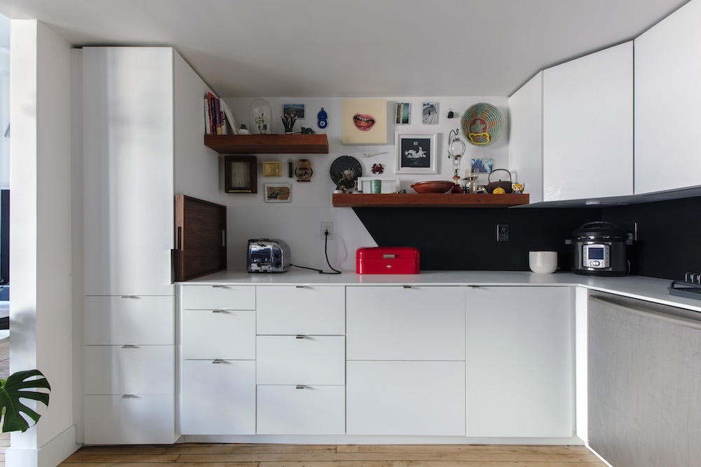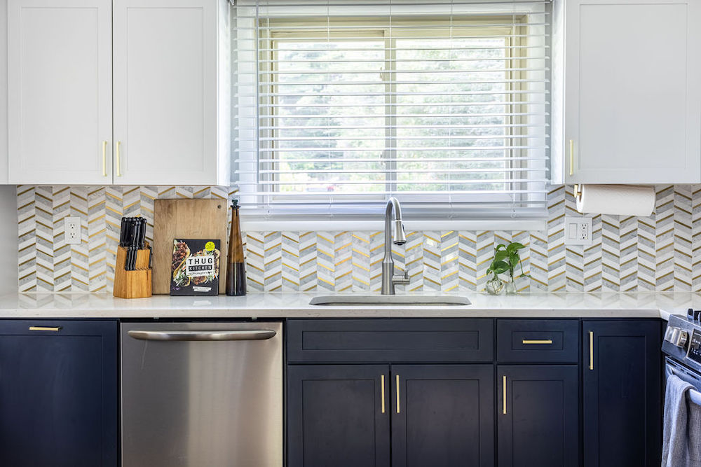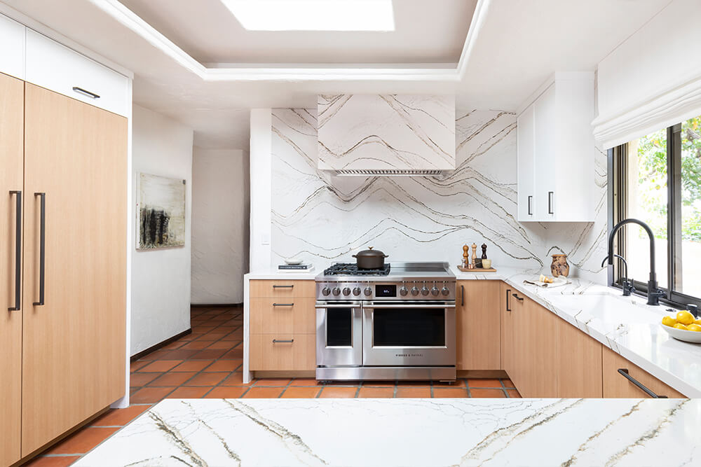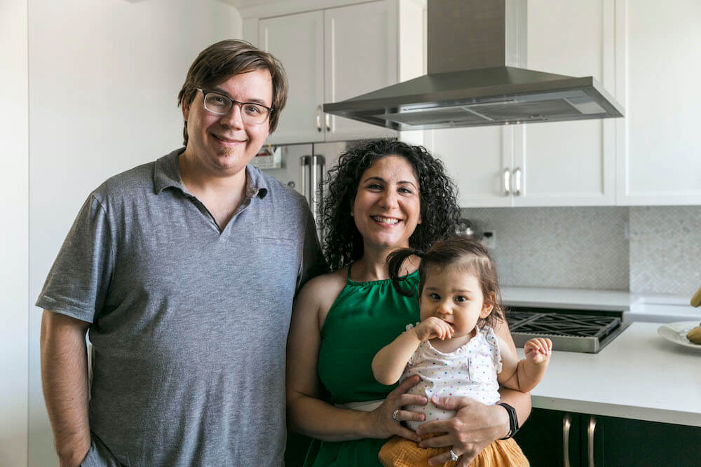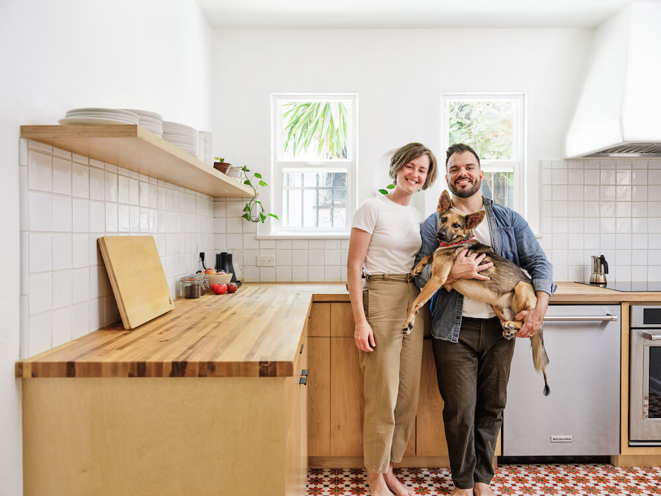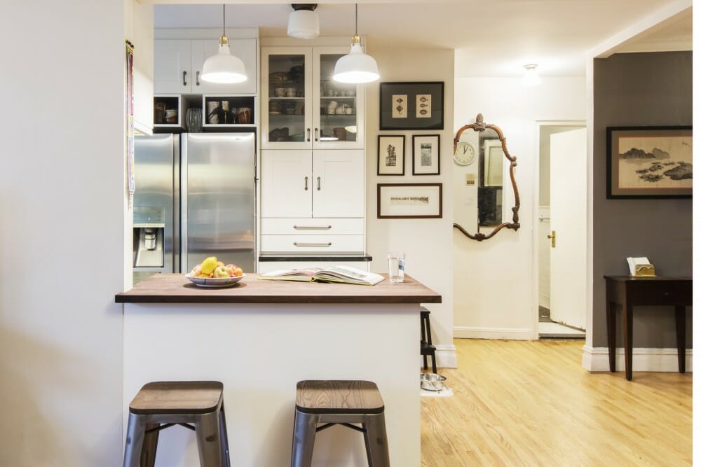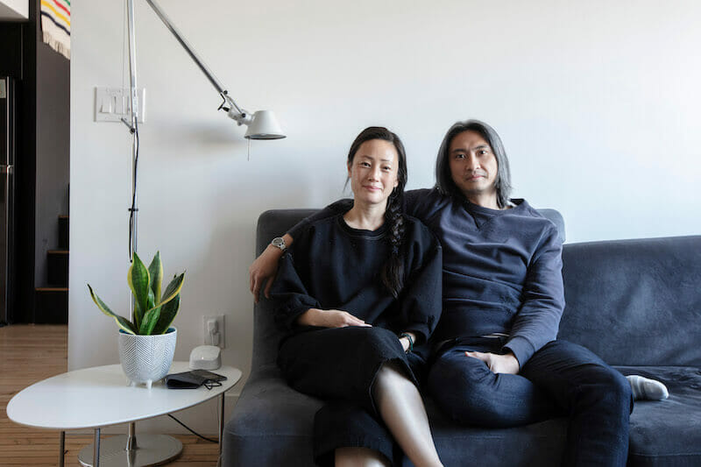Converting a U-Shaped Kitchen into an L-Shape
After a renovation, this Flushing kitchen’s new layout is so much more efficient
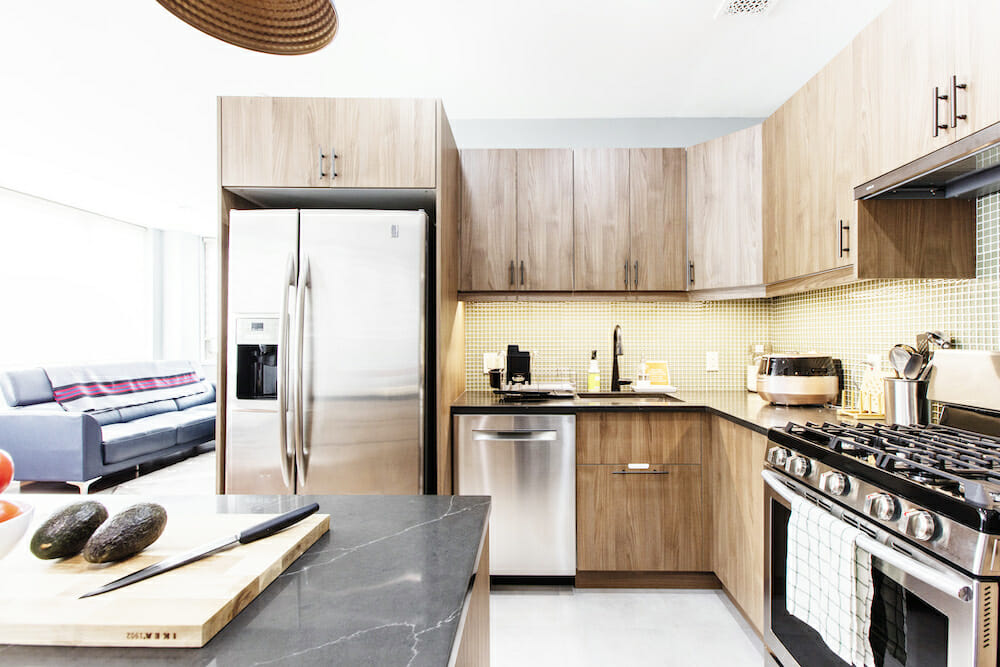
Before: After years of living with roommates, the renters saved up to buy a place of their own: a two-bedroom, two-bathroom apartment in Flushing, Queens. As new homeowners who finally had the option to make their mark on a space, they decided to renovate the kitchen. It was cramped and inefficient for cooking, with unusable corner cabinets and appliances that were too close together. The couple hired an architect, Jumi Song, who sketched out a few ideas based on their planned use of the space. “They also had a Pinterest page of design items they liked, and I used that as a reference for how to select finishes—they wanted a modern feel with a muted palette,” Jumi shared. She posted the project to Sweeten on behalf of her clients and was matched with a general contractor to bring the plans to life.
Sweeten brings homeowners an exceptional renovation experience by personally matching trusted general contractors to your project, while offering expert guidance and support—at no cost to you. 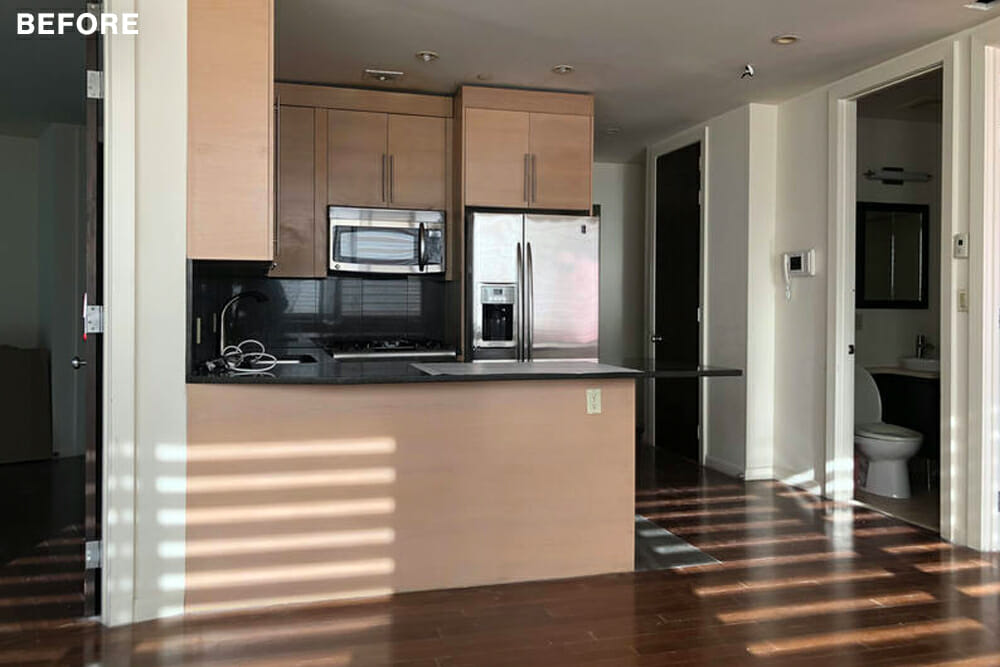
Renovate expertly with Sweeten
The renovators chose a mix of neutrals, from light wood-grain cabinets to a black quartz countertop. The cabinetry bases are all from Ikea and outfitted with doors from Semihandmade for a more customized result.
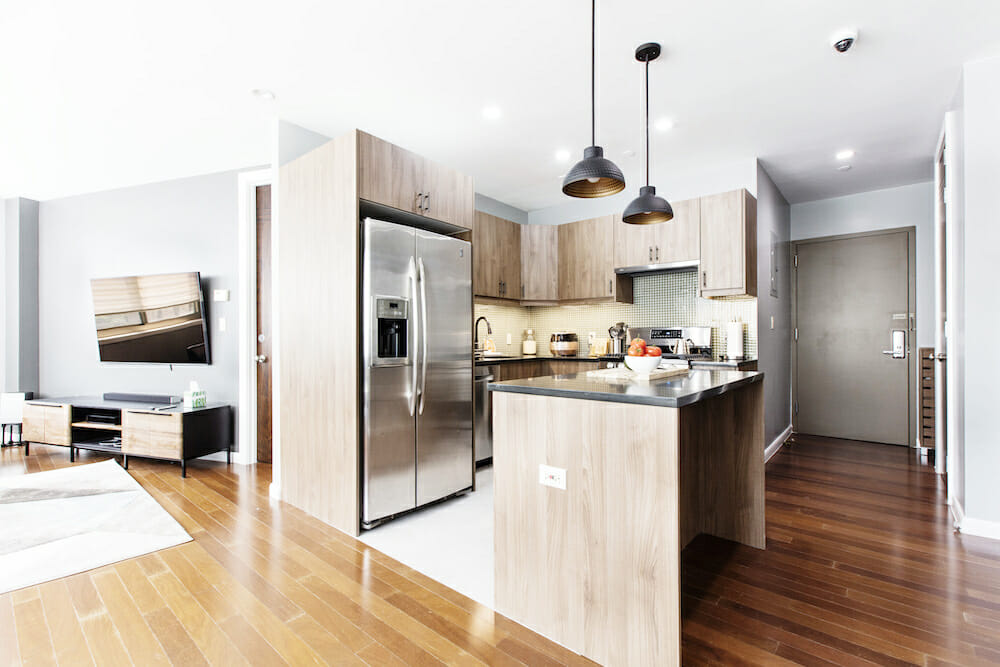
The first-time renovators and homeowners biggest concern overall was about budget, but they stayed on track and the final number was within their price range.
“The space is much more open and inviting. I’ve never been one to hang out in the kitchen, but now I want to spend more time here,” one homeowner shared.
Bonus: The renovators’ advice: “Know when to stand your ground regarding your vision, and when to compromise due to unforeseen conditions or budget restraints.”
Style finds: Floor in Veranda Solids porcelain tile in Fog; Quartz slab countertops in Broadway Black; Glass mosaic tile in Green Parade: Daltile. Base cabinets and undercabinet lighting: Ikea. Impression Slabs in Sonoma finish and black stainless steel round cabinet pulls: Semihandmade. Sink: Zuhne. Faucet: Moen. Refrigerator: GEappliances. Dishwasher: Bosch. Stove: Samsung. Williston Forge pendant lighting: AllModern.
—
Get the lowdown on kitchen renovation costs in New York City.
Sweeten handpicks the best general contractors to match each project’s location, budget, scope, and style. Follow the blog, Sweeten Stories, for renovation ideas and inspiration and when you’re ready to renovate, start your renovation on Sweeten.
