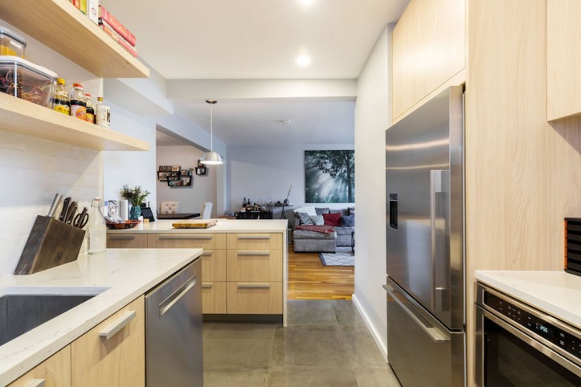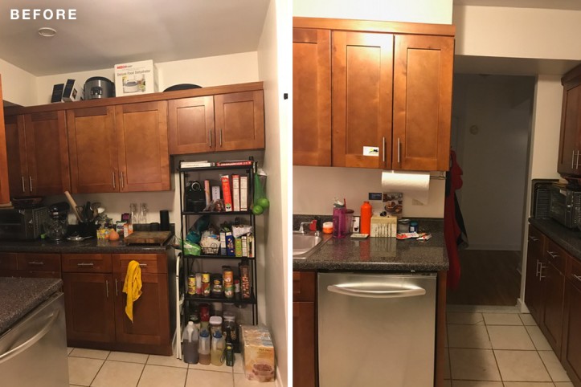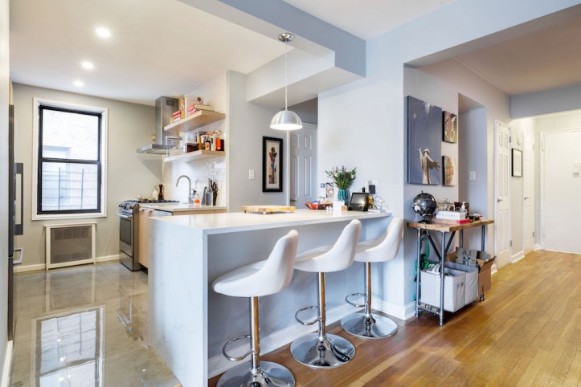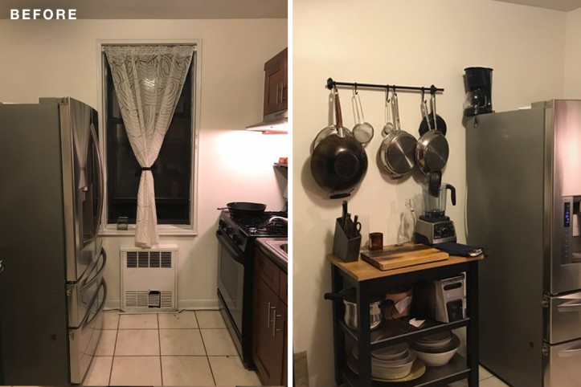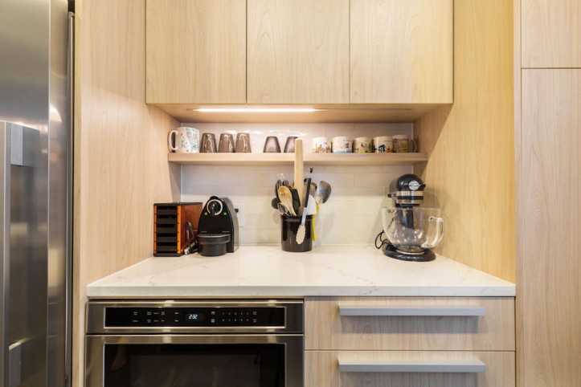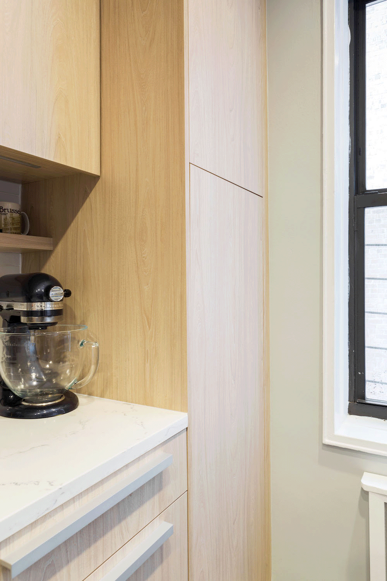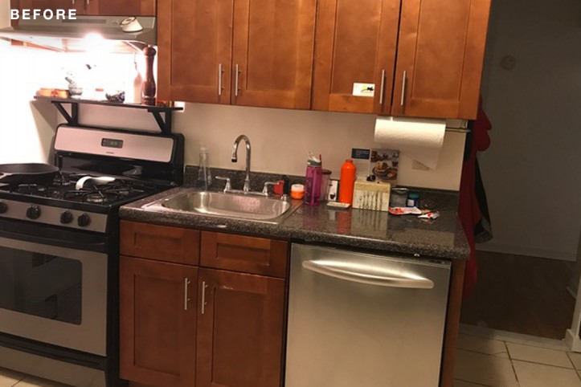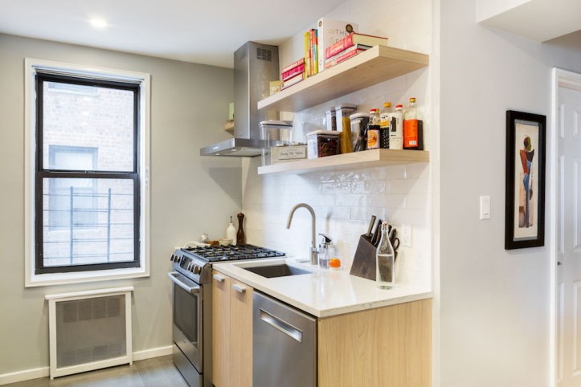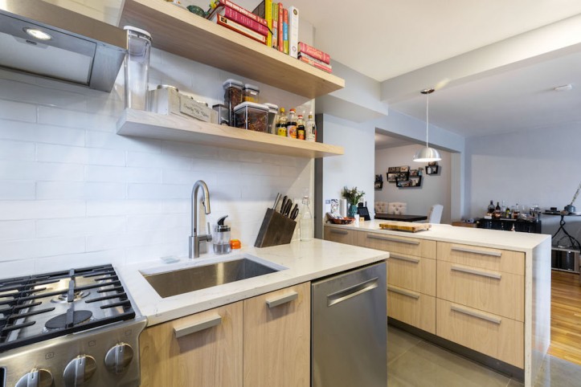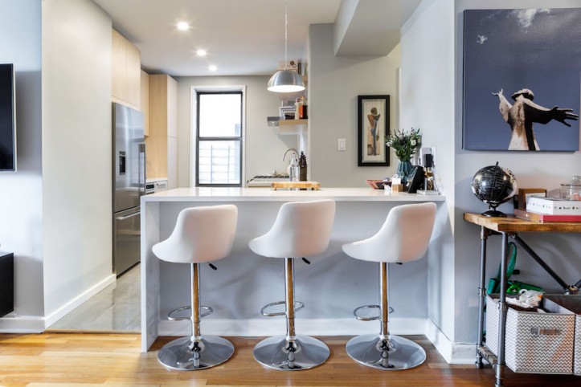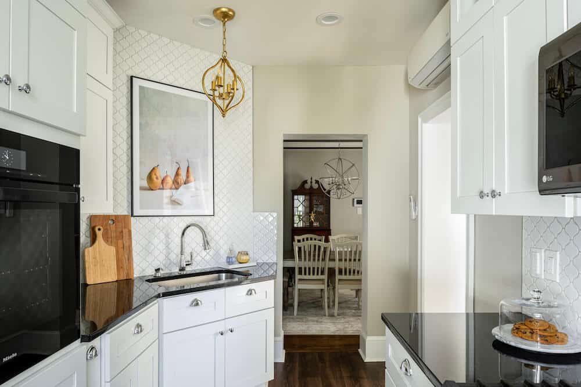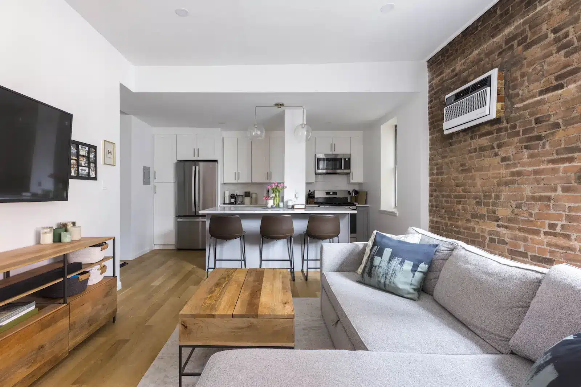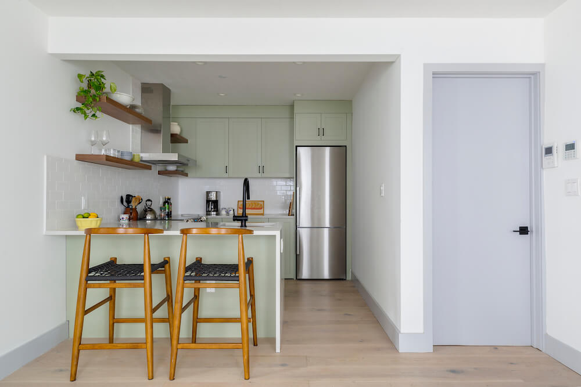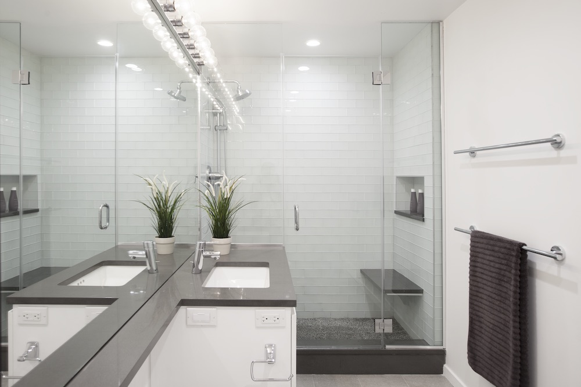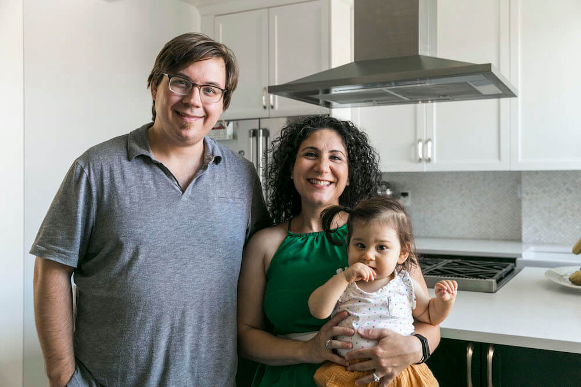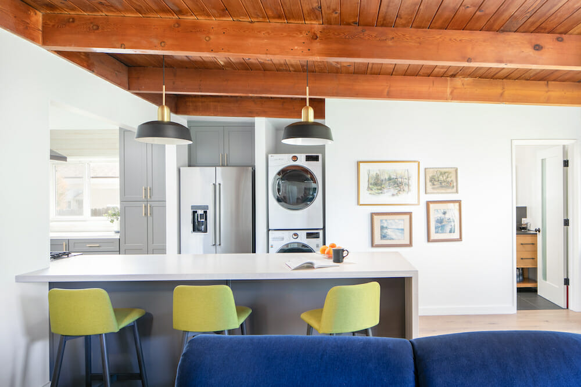A Kitchen Graduates with a New Look
A rip-and-replace gets details, storage, and a coffee area
Project: Renovate and open up a kitchen in a Ditmas Park, Brooklyn co-op
Before: Lindsay, a director at Brooks Brothers, and Roger, a director in pre-sales at StyleLabs, purchased their 1,075-square-foot, two-bedroom co-op in 2016. Roger “loves to play around in the kitchen,” said his wife, Lindsay. While the kitchen was dark, outdated, and not very functional, the space also didn’t offer a clear sight line between the kitchen and living room. “We wanted a more family-friendly space, opened up so whoever was in the kitchen could interact with family and friends in the living room,” they said. “And we wanted some kind of island/breakfast bar.” After living in the co-op for about a year, they posted their project to Sweeten, a free service matching homeowners with vetted general contractors, and planned a renewed flow.
After: Lindsay was about nine months pregnant during the renovation, something she wouldn’t recommend to anyone doing a remodel. “The challenge of trying to get around the apartment that was in complete disrepair was interesting on some days,” she said. “We ended up moving the entire kitchen and living room into the nursery. I’d recommend going on a vacation or taking a long weekend trip during the major part of the construction. You think you can live through it for a week or two, and then realize how long a week or two really is. It would have been a nice break to go somewhere where there wasn’t dust and tools and boxes everywhere.”
Their Sweeten contractor “knew we wanted to get everything done in time for the baby to come—with a little bit of time to spare to clean up the nursery,” Lindsay said. “They were good at communicating what the status was, how long something was going to take, and how much time we had to make a decision.” Sweeten brings homeowners an exceptional renovation experience by personally matching trusted general contractors to your project, while offering expert guidance and support—at no cost to you. Renovate expertly with Sweeten
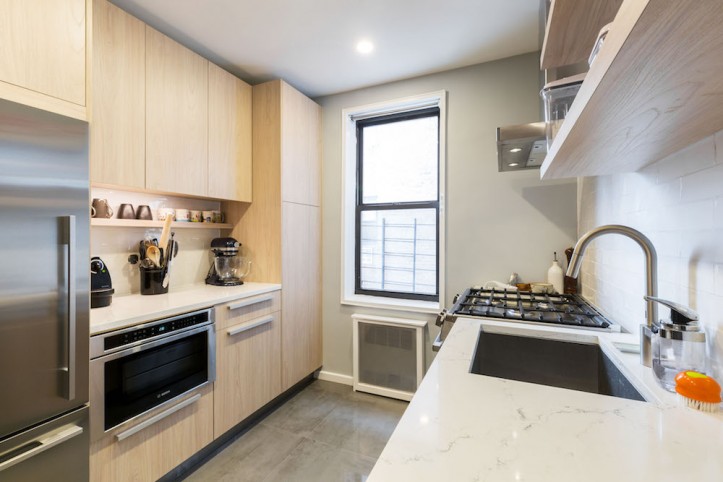
The job was basically a “rip-and-replace” with a new peninsula where the wall between the kitchen and living space once stood. The only appliance that moved was the refrigerator, which stayed on the same wall. For the cabinets, their contractor recommended a kitchen designer in the Sweeten network. The kitchen designers provided the initial custom cabinet layout, then Lindsay visualized the usability of the kitchen. “I mapped all of our stuff from pantry and appliances to a drawer or cabinet. Then I was able to work with our contractor to determine the best shelf or drawer configuration to utilize the space and fit our stuff,” she said.
The duo chose an island/breakfast bar so guests would feel like a part of the cooking process. Tall cabinets like the pantry gave them more storage with pull-out drawers for easy access and a large drawer for their spices. A separate small counter and shelves stand in as their “coffee bar.”
Aside from the difficulties of being pregnant and having to move things during the renovation, Lindsay felt it would have been easier had they spent more time deciding on appliances in advance and budgeting in the little things like cabinet hardware, lighting, faucet, and sink. “You’ve got to be flexible and open-minded to extending your timeline if something is not available immediately, or finding a substitute material.” She also would have raised her cost expectations another $5,000 to $10,000. “There’s always something you forget or didn’t know you had to pay for, like licensing fees just to get co-op approval.” (See Bonus section below.)
Lindsay cautions other first-timers to be prepared to pay a fee to show a copy of a license for plumbers and electricians, a fee for an engineer to review the design, and a fee for the management company and/or board to review and approve. There were several back-and-forth discussions to get the paperwork exactly right for the approval. “It took us six to eight weeks to get everything in order and get the final approvals,” she said.
Despite the bumps, Lindsay and Roger—and now Porter, born in January just after the project was finished—are delighted to be able to entertain family and friends from their new, open kitchen.
Bonus: The couple had actually posted this project on Sweeten twice. There were “politics,” Lindsay said, in getting it approved through the co-op. “We thought we could just submit the design and it would be approved,” she said. “The approval process for our co-op board was multi-level, which we didn’t understand when we first posted.”
They removed their posting and Sweeten’s client services helped Lindsay rewrite it and narrow down the choices while they searched for a contractor match. Once they found a potential match, several other factors were required by the board, and their contractors “took the time to go through the copy of the board requirements before we officially selected them,” Lindsay said. “As a first-time renovator and co-op owner, we were happy to have a little guidance from someone who has been through this process before.”
Style finds: Floor tiles: Agora Grey. Kitchen cabinets: Sweeten kitchen designer. Aluminum cabinet hardware: Hafele. Countertops: Monteclare Quartz TK. Faucet: Moen. Sink: Elkay. Refrigerator: Fisher & Paykel. Stove: Bosch. 800 Series microwave: Bosch. 800 Series dishwasher: Bosch. Hood: Faber. Darvone 1-light bowl pendant: Wayfair. Bar stools: Flash Furniture.
—
Sarah and her husband bought a one-bedroom co-op in Ditmas Park and renovated the kitchen and bathroom, restoring original details throughout the home.
Sweeten handpicks the best general contractors to match each project’s location, budget, and scope, helping until project completion. Follow the blog for renovation ideas and inspiration and when you’re ready to renovate, start your renovation on Sweeten.
