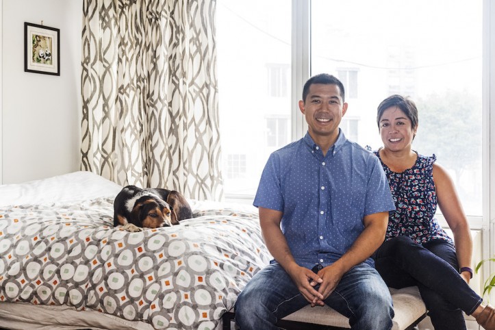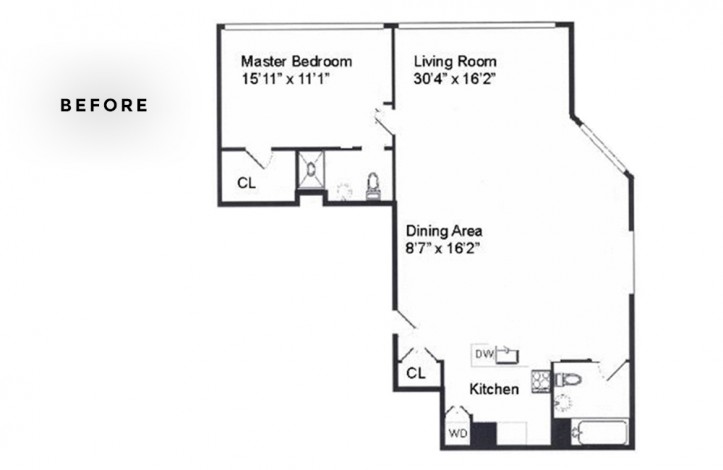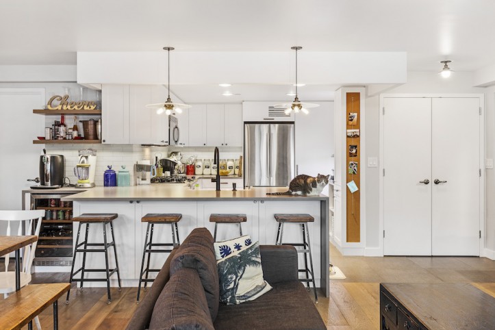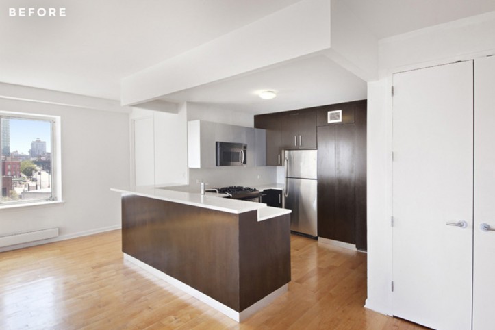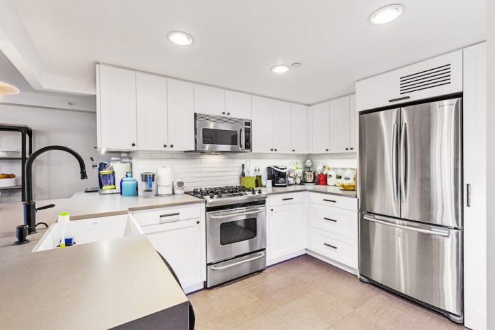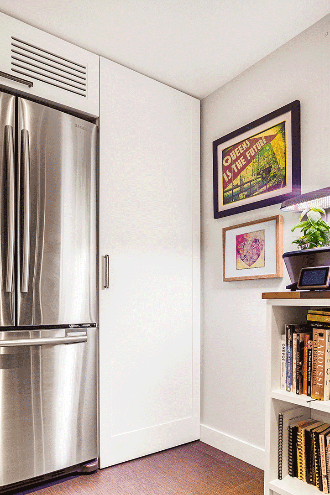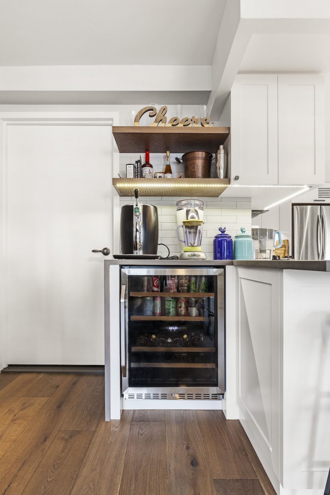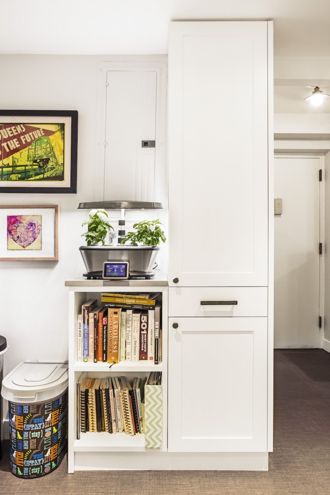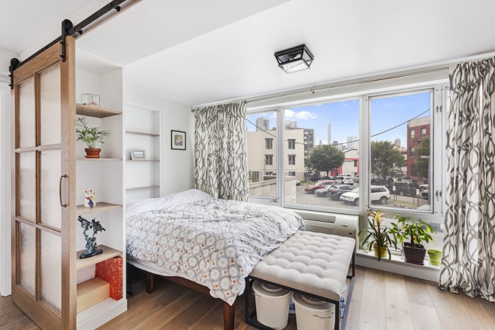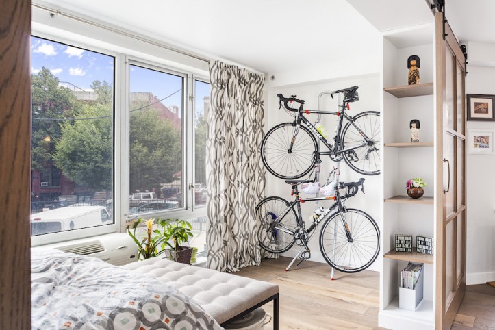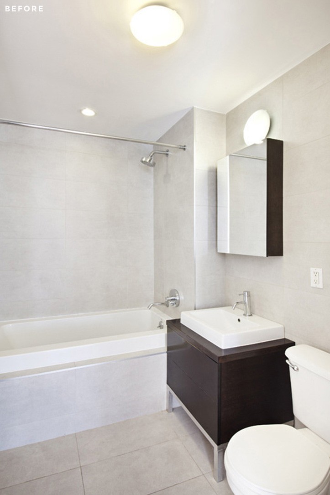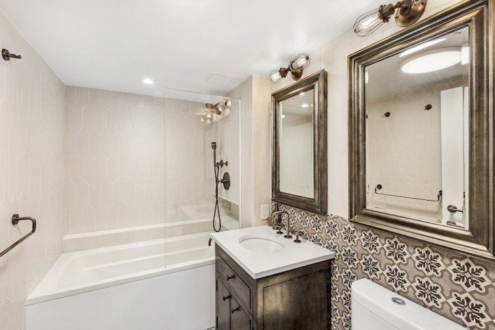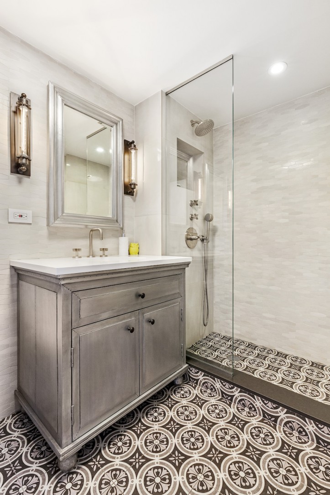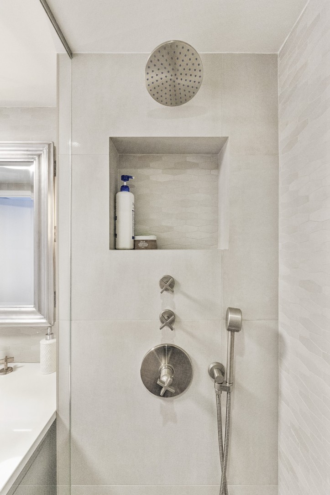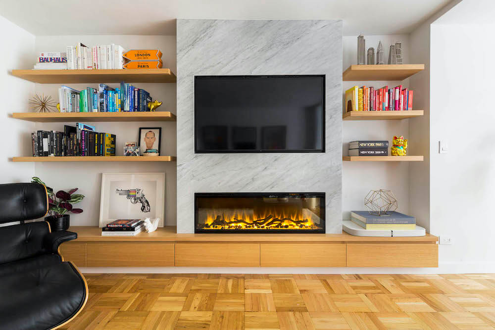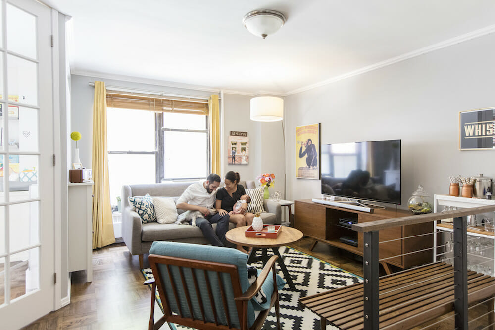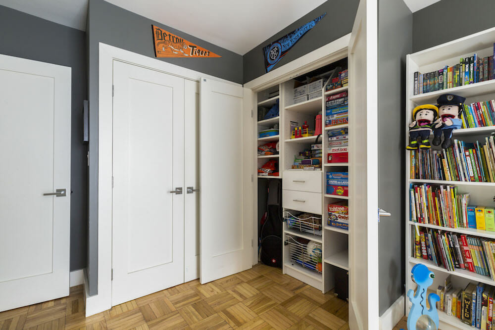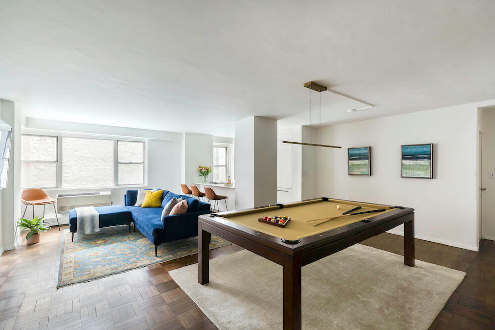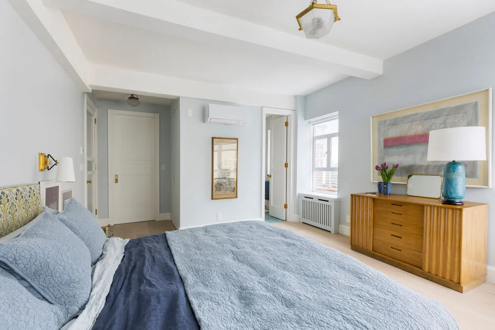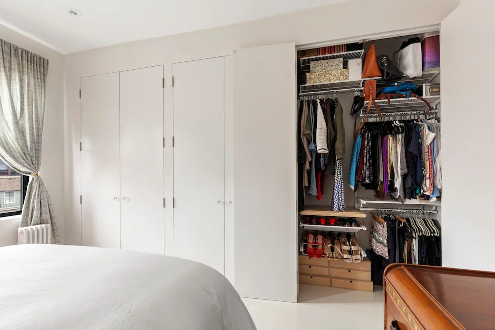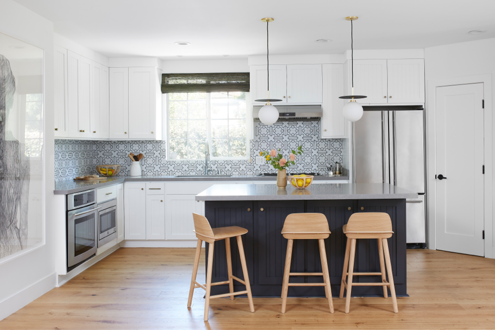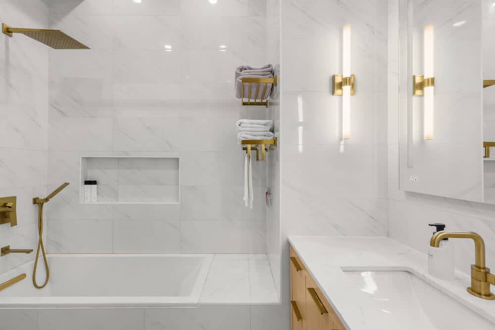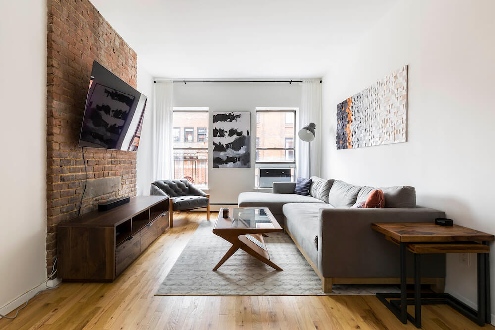A Condo Overhaul with Room to Spare
A 1,160-square-foot gut reno emerges with an extra bedroom
Sarah and Craig, along with their two shelter pets, Willie (the cat) and Quincy (the dog), had lived in a rather tiny 700-square-foot Manhattan apartment for four years. When they moved into a modern Long Island City condo in 2013, the 1,160-square-foot one-bedroom felt like the Great Plains.
“Initially, we were so thrilled to have so much space that we didn’t think about improving it,” said Sarah. Over time, ideas for possible tweaks, refinements, and overall improvements began jumping out at them. Among the wish list: creating a second bedroom, revamping the bathrooms, and harnessing the potential of a few pockets of what seemed like dead space.
But the thing that ultimately motivated Sarah and Craig (particularly Craig) was the disproportionately small kitchen sink—a big, white farmhouse sink they had their eye on seemed a much better fit for their large apartment. “We like to joke that our entire renovation started with the kitchen sink,” said Sarah.
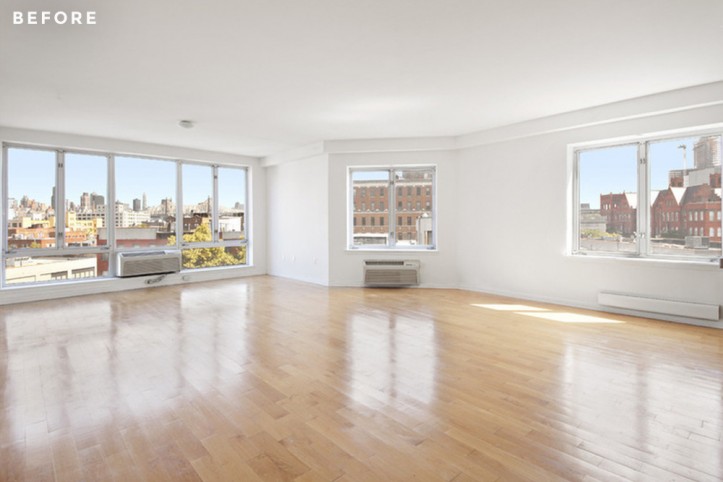
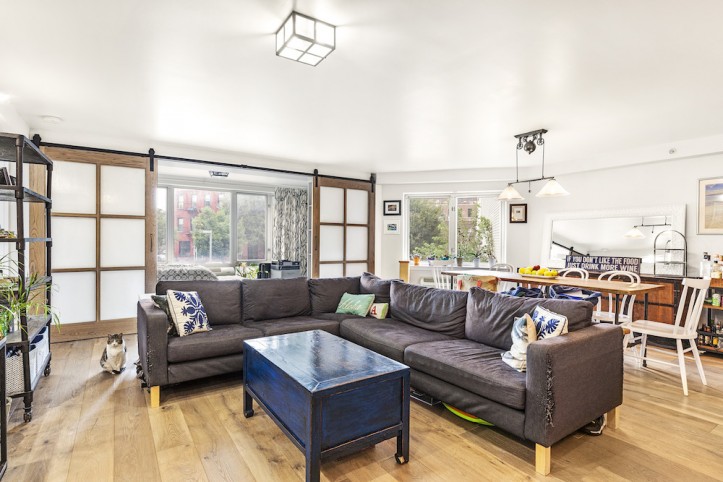
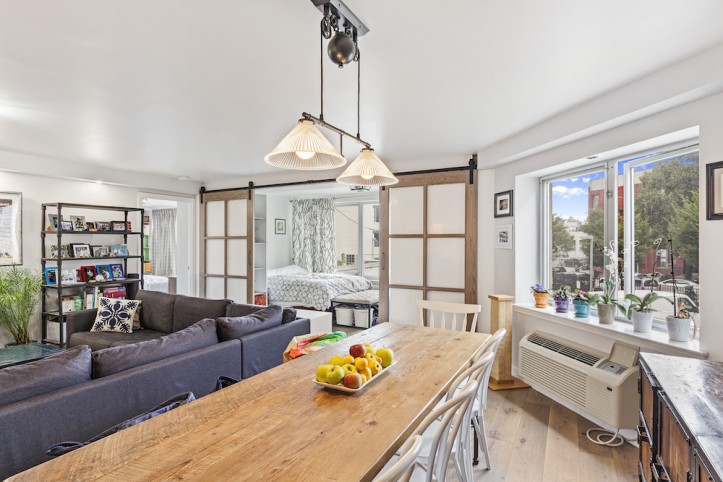
The couple posted their project on Sweeten, a free service that connects homeowners with vetted general contractors, to locate a design-build firm. Rather than get design help from a general contractor or hire a designer and a contractor separately, a design-build firm brings it all together in one organization.
“Many contractors claim to offer this when they are really loose associations of separate companies,” said Sarah. “Our Sweeten contractors were a one-stop shop—a true design-build firm under one roof.” The aesthetic Sarah and Craig wanted was what they coined “industrial eclectic.” The goal: preserve the industrial history of Long Island City while adding some of the couple’s own rustic taste.
The kitchen’s dark cabinetry was swapped out for a bright white that, of course, complemented that big, white farmhouse sink. In order to make the kitchen and living room into two distinct areas, the island was extended into something of a casual dining area that was ideal for pre-dinner drinks or a meal for a low-key evening at home. Fortunately for this couple, a washer/dryer unit already existed.
Sarah and Craig’s Sweeten contractors really excelled when it came to maximizing storage space in the kitchen. Their designer installed sliding shelves in the lower kitchen counters “that slide out so we can easily access our pots and pans.” New custom cabinets were also added to the inside of the now-larger kitchen island. Their contractor team also designed and built a tall cabinet separate from the kitchen that became a home for spices along with the couple’s miniature herb garden.
One of the highlights of the new design is the bar area. A small nook of dead space fit a wine fridge perfectly, while the wooden carving on the shelf above the racks of wine and beer naturally reads “Cheers.” Sweeten brings homeowners an exceptional renovation experience by personally matching trusted general contractors to your project, while offering expert guidance and support—at no cost to you. Renovate expertly with Sweeten
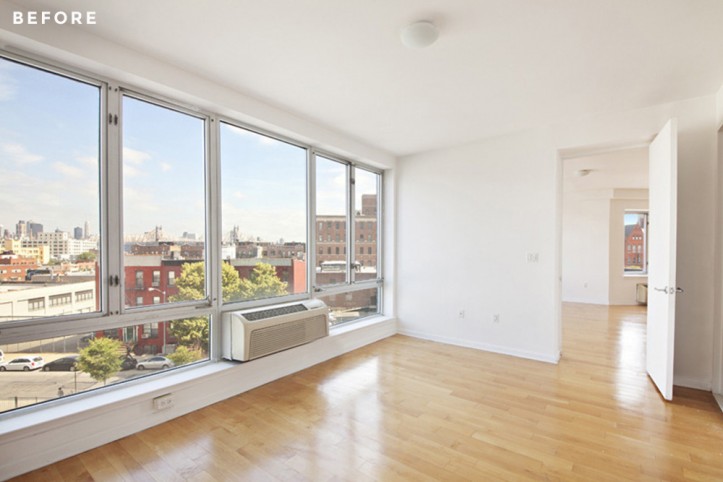
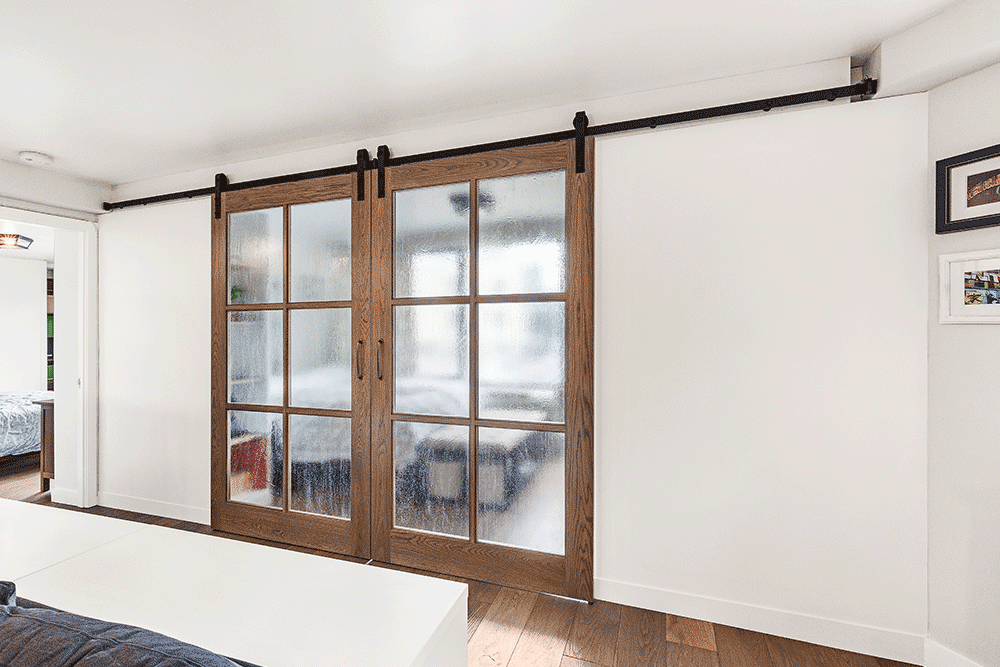
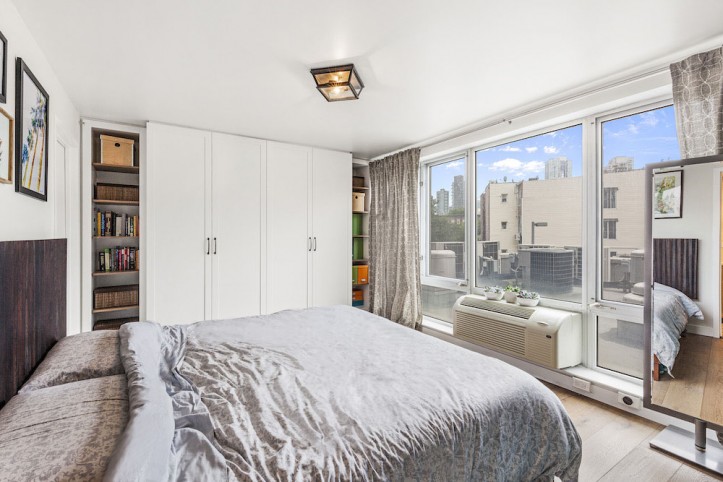
Dividing the large living room into a second bedroom and living area was one of the improvements the couple envisioned. They placed the additional room where they did because of the rectangular shape but didn’t want to block the natural light coming in from the bank of windows.
Sliding doors were their solution and their Sweeten contractor went to work designing a custom set. Not only were they able to increase storage space in the bathrooms and kitchen, other areas became additional places to stow stuff. A small closet was added to a newly minted second bedroom, including enough space for a double bike rack, and the master bedroom welcomed a new closet.
“Before the project, we were constantly looking for places to stash our clutter,” said Sarah. “Now, everything has a home.”
On to the two bathrooms. The original style was a little bland for the couple’s taste, so they updated with new tiles and fixtures. Rather than the original off-white tiles, they chose a bold pattern that was more fun. The Steampunk-style lights surrounding the mirrors in either bathroom added a rustic feel to the space, as did the distressed finish of the vanities.
The toilets became a momentary problem. A rear-outlet toilet was needed because of the plumbing in their building. This meant a smaller selection to choose from. However, the couple’s contractor “searched tirelessly, high and low, to find a rear-outlet toilet that would work in our space and fit our look,” said Sarah.
Overall, Sarah and Craig found that their Sweeten contractors “struck a perfect balance between owning the project and involving us in the creative decision-making process,” said Sarah. “Everything went smoothly once we were connected with our contractor, so we’re happy to report we never had to engage the Sweeten client services team!”
A slight hiccup developed when an exterior wall issue was spotted, holding up the project. However, the team worked hard to get back on track and for the entire renovation, the couple was able to rent a studio apartment from someone else in their building. All in all, the renovation took four months. “Without that trust [in our Sweeten’s], the experience would have been much more stressful,” said Sarah.
Thank you for sharing how you’ve made your new apartment into a home, Sarah and Craig.
KITCHEN RESOURCES: Raffia Grey floor tiles: Nemo Tile. Cabinetry: custom by Sweeten contractor. Cabinet hardware, lighting: Restoration Hardware. Sleek Concrete countertops: Caesarstone. Backsplash: Somertile. Fireclay Fira sink: Home Refinement. Faucet: California Faucets. Refrigerator: Samsung. Wine refrigerator: Edgestar. Paint in Graytint: Benjamin Moore. Bar stools: Urban Wood Goods.
BATHROOM RESOURCES: Bathroom tiles: Somertile and Nemo Tile. Hardware, shower fixtures: Waterworks. Sink, mirrors, and lighting: Restoration Hardware. Toilet: Duravit.
LIVING SPACE: Sliding double doors: custom built by Sweeten contractor. Dining room light fixture: Restoration Hardware. Dining table: Urban Wood Goods.
—
Custom, oversized sliding doors in Ana and Leo’s apartment allowed them to convert a home office into a guest suite.
Refer your renovating friends to Sweeten and you’ll both receive a $250 Visa gift card when they sign a contract with a Sweeten general contractor.
Sweeten handpicks the best general contractors to match each project’s location, budget, and scope, helping until project completion. Follow the blog for renovation ideas and inspiration and when you’re ready to renovate, start your renovation on Sweeten.
