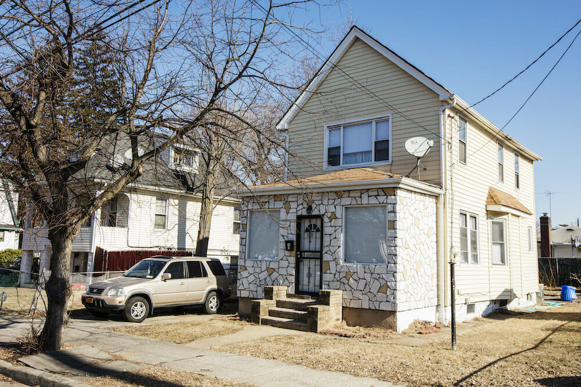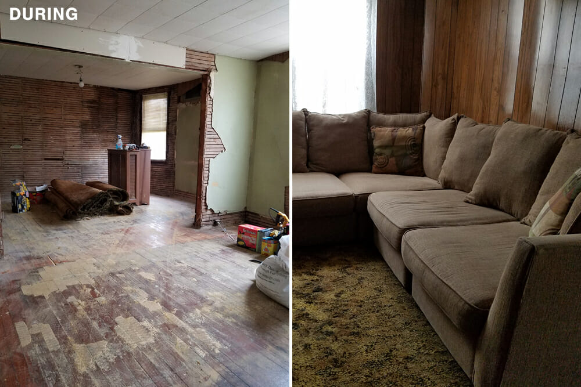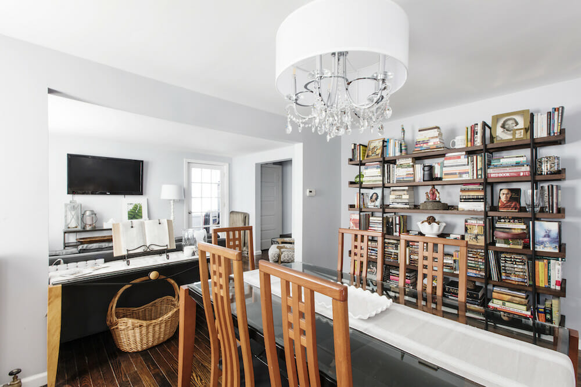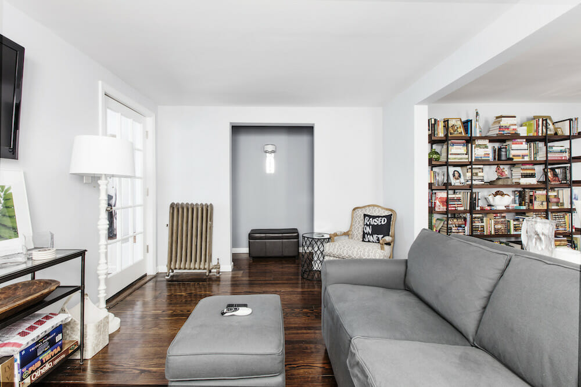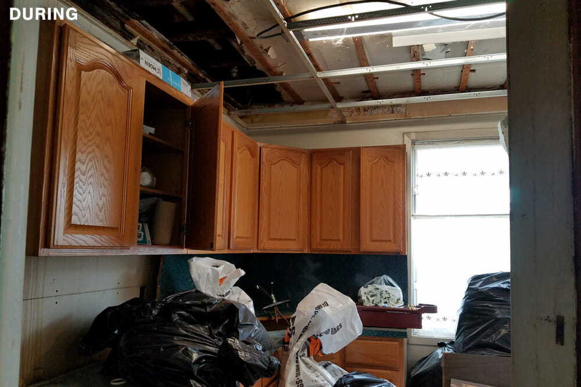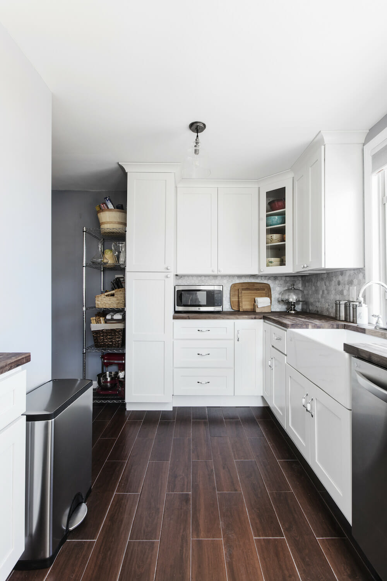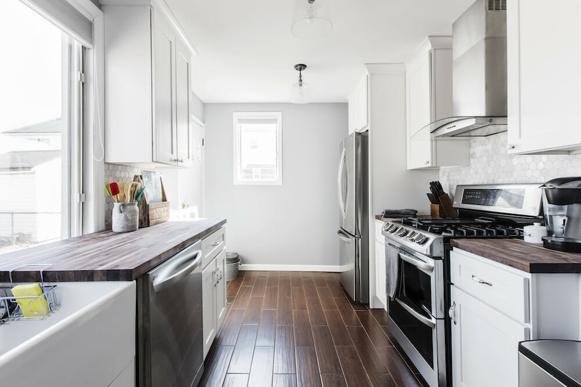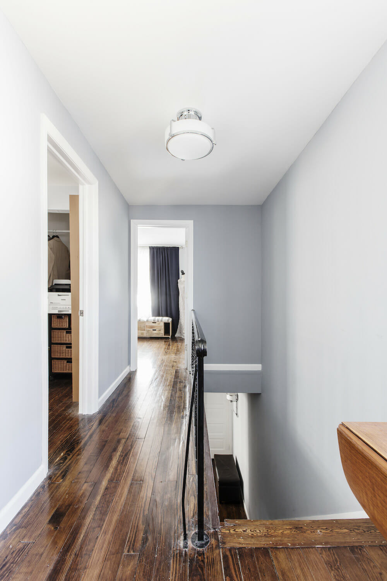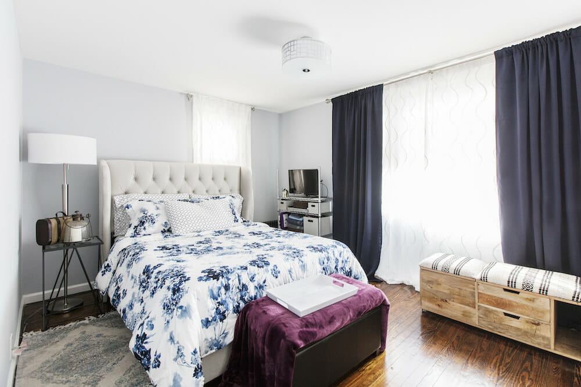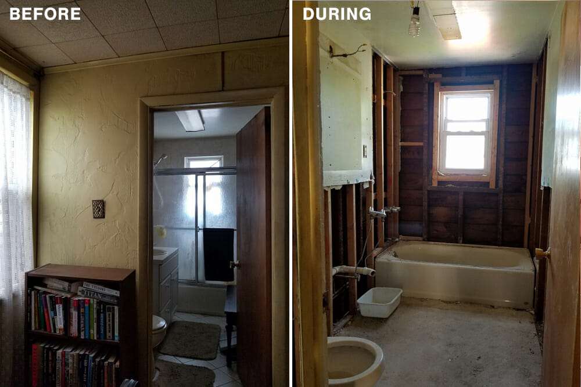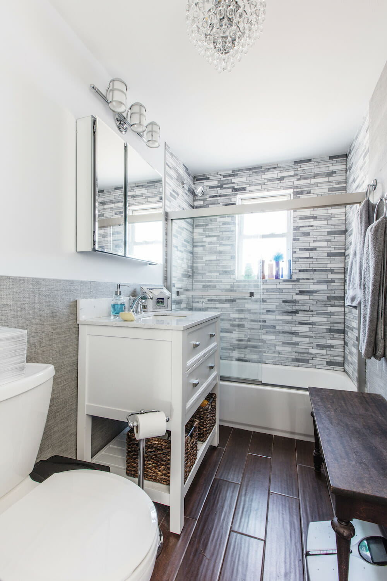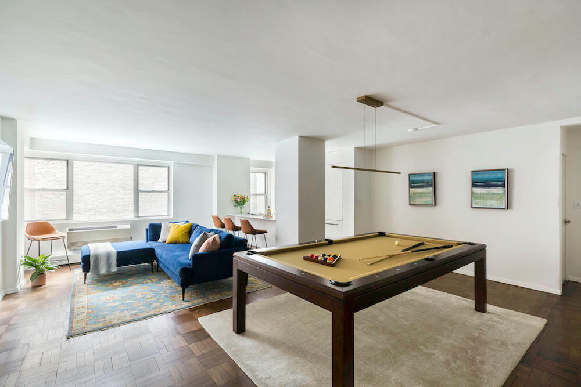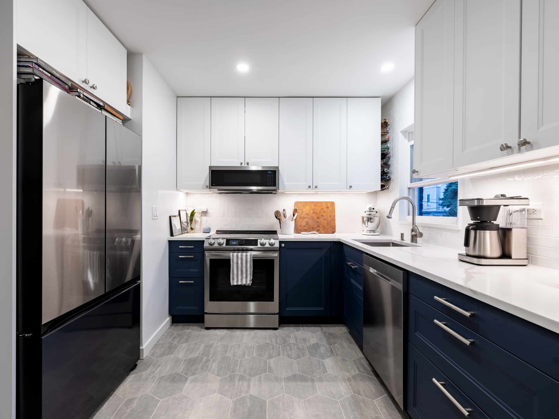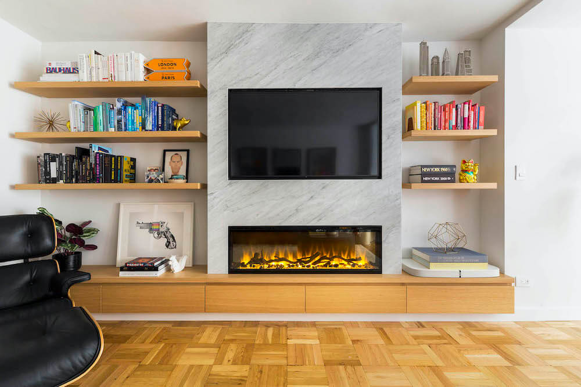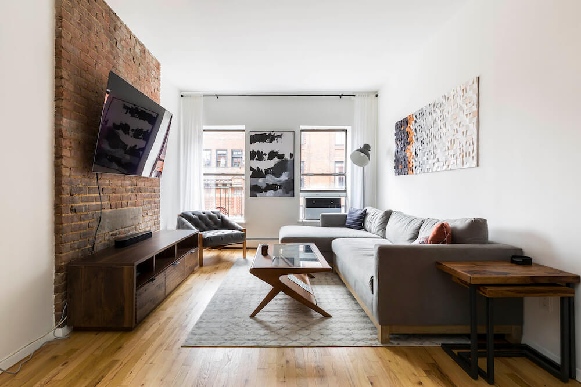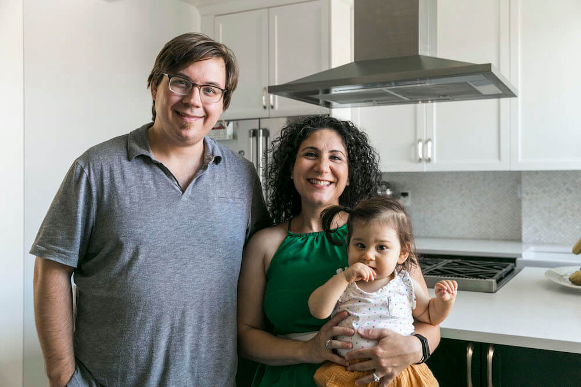A Childhood House in Queens Grows Up
For its 100th birthday, two sisters give their family home a top-to-bottom refresh
In some ways, nothing has changed at the Jamaica, New York house that sisters Gayle, Merri, and their family have called home for 50 years. But while the bones of the home, like the family that lived there, have remained the same, most of what meets the eye has changed. Calling on Sweeten, a free service matching renovators with vetted general contractors, Gayle, a freelance brand strategist, and Merri, a corporate accountant, posted their project and hired a general contractor to bring all 1,200 square feet of the two-story, traditional-style house up to date. And they did it just in time to commemorate its 100th birthday.
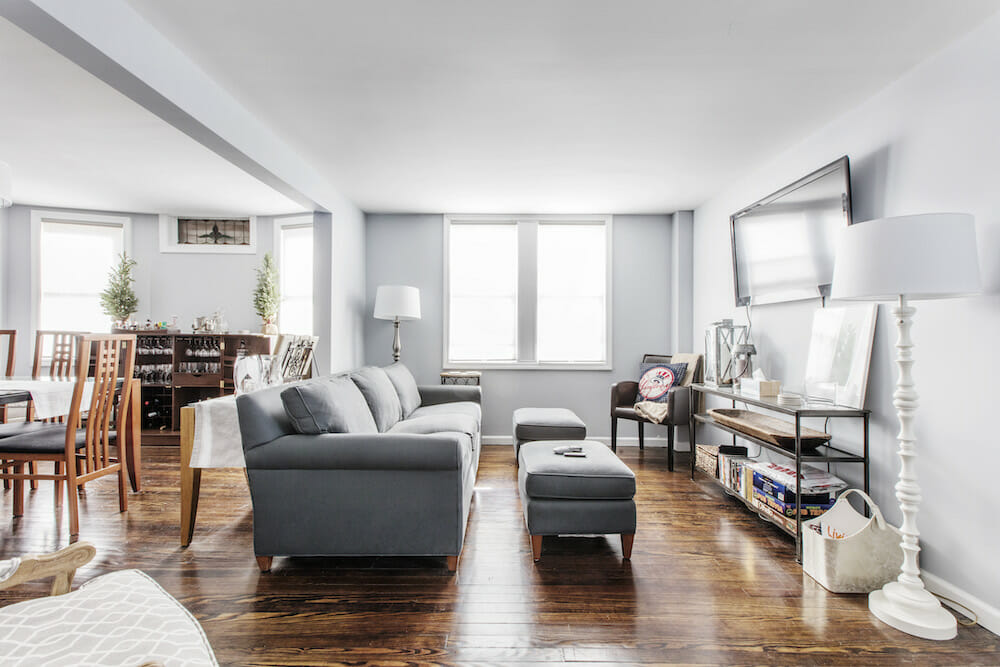
Ripping out the dark brown paneling and the shag carpeting of our family’s detached home in Jamaica, a working-class neighborhood in Queens, New York, couldn’t have come soon enough. Our parents bought the home in 1970 and our family has lived in it continuously since then. I’ve been living in the home since 2012, Merri moved in in 2014, and we purchased the house from our mom, who had downsized to an apartment by then, in 2017.
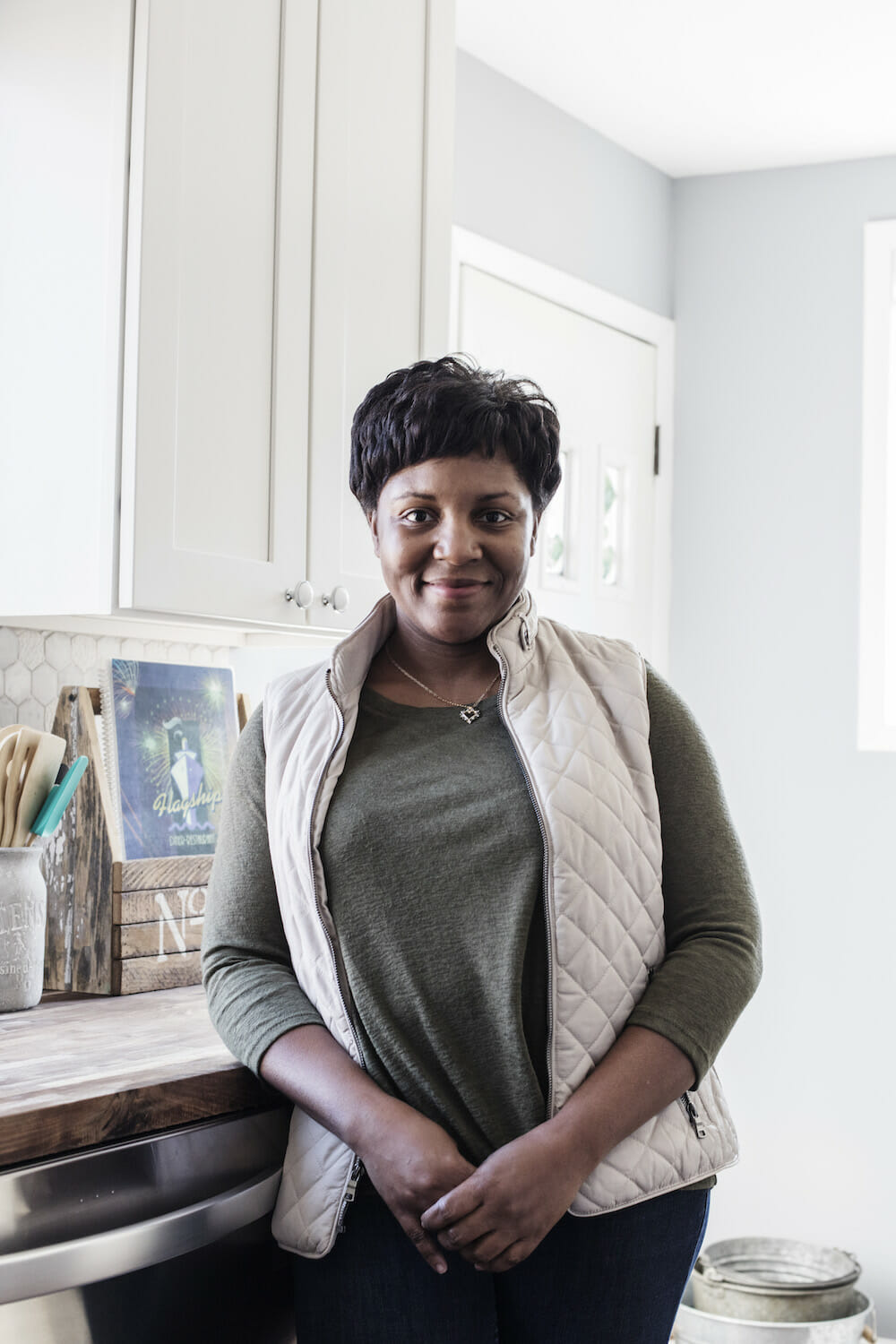
Our main goals for the reno were to dispel the darkness throughout the house and to bring out the home’s original character, which had really been buried. On a purely functional level, we also wanted to make the house more comfortable by upgrading the interior insulation and making sure the electrical and plumbing were up to snuff.
The flooring throughout the house was another element that helped tie everything together. After peeling back the old carpeting, we discovered that all of the original hardwood floors were in great shape for a house built in the 1920s, so we ended up just sanding and staining them dark walnut. Not having to pay for new flooring saved us a ton of money. We then installed walnut wood-look porcelain tile in the kitchen and bathroom to keep the look cohesive.
[we found] a stained glass window behind paneling in the dining room. I wanted to keep it, so the contractor protected it and framed it out without missing a beat.
Between Merri and I, there must be dozens of books in the house. Part what we wanted in making over the house was one central place to keep them. I’ve always loved houses with libraries, so we designated one long wall in the dining room for the library, and bought a six-tier bookshelf to hold everything.
The dining room is located right off of the living room and off of that is an enclosed porch, which we turned into a mudroom. To section off the two spaces, we asked for a glass door, but there was a miscommunication with the contractor and an exterior door was installed instead. What we really wanted was a French door with multiple panes of glass from top to bottom. Our contractor quickly swapped it out for exactly what we wanted, but it was a lesson on how to be specific with requests!
But before we got to decorating, there was some renovating to be done. Our biggest challenge was getting the kitchen exactly right. We moved a corner sink to a new spot under the large window overlooking the backyard. We didn’t want to knock down walls or change the footprint of the kitchen, but we needed more storage. So we got cabinets that go all the way up to the ceiling and added a pantry, which had never been in the house before. We also added a ginormous refrigerator, a dishwasher, and we swapped out the microwave over the range for a freestanding hood. The sizes and layout of the upper and lower cabinets had to be precise to accommodate all of these additions without making the room look overstuffed. Sweeten brings homeowners an exceptional renovation experience by personally matching trusted general contractors to your project, while offering expert guidance and support—at no cost to you. Renovate to live, Sweeten to thrive!
For the bathroom walls, we found 12” x 24” rectangular blocks of gray fabric-look tile. It’s very understated but luxe and looks like suit fabric. We stayed in a hotel that used this kind of tile and managed to track down a lookalike. Everyone thinks it’s wallpaper until they touch it.
As first-time renovators, this was actually one of the biggest lessons we learned: Write your requests down! First, it helps you and whoever you may be renovating with (in this case, my sister) get on the same page. Merri and I have very different tastes and writing down what we wanted forced us to find common ground. The first day we met with our Sweeten contractor matches, we had a list ready for them to react to and this saved so much time. We were able to find out exactly how far our budget would stretch. The list also allowed our contractor to help us prioritize needs and wants. We kept revisiting it throughout the renovation.
Prior to this, I personally hadn’t done more than paint a wall and put up shelves in my apartment, so the thought of a top to bottom house renovation was mildly terrifying. We were most worried about what was lurking behind the walls—the condition of the electrical and the plumbing. The house is almost 100 years old, so you’re never sure what you’re going to find.
We did discover that two support beams were missing under the front entryway floor, which was why it sloped so bad. When our contractor called to tell me, he already had a solution to suggest and pricing ready, so we were able to easily make the correction without impacting the timeline. A good surprise, though, was finding a stained glass window behind paneling in the dining room that was removed. I wanted to keep it, so the contractor protected it and framed it out without missing a beat.
I never felt like I was out of the loop on what was going on with our contractor and his team. Even when our mom became ill one month into construction, we didn’t have a lot of time to talk to him or meet with him, but our back and forth communication had been so great before that he was able to just keep going, handling all of the small decisions and only calling if there was a major decision that needed our input. It was a relief that the work didn’t stop.
Our Sweeten Client Services contacts were also great with checking in weekly to see if everything was proceeding as planned. Three months after we started, the renovation was completed. My favorite part was experiencing how the atmosphere of the rooms transformed; I’d grown up here and everything was very clear in my mind, just the way my parents had it. The renovation actually made it feel like a completely new house. Now, it feels like a calm sanctuary. I just love how relaxed I instantly feel when I walk through the front door.
Thank you, Gayle and Merri, for sharing your family home!
KITCHEN RESOURCES: Style Selections black walnut wood-look floor tile, #397692; Allen + Roth cabinet pulls and knobs, #52356; Anatolia marble wall tile, #758465; Moden Caldwell chrome faucet, #118697; LG French door refrigerator, #LFC24770ST; LG dishwasher, #LDT7808ST; LG range, #LDG4315ST: Lowe’s. Walnut countertop, #10024193: Lumber Liquidators. IPT Sink Company apron front sink, #IPTFC33PLN: Home Depot. Lighting: Elements at Home. Paint in Silver Spring, #2120-50: Benjamin Moore.
BATHROOM RESOURCES: Style Selections black walnut wood-look floor tile, #397692; Elida Ceramic marble tile in shower, #775763; Moen Adler shower fixtures, #812943; Scott Living Canterbury sink and vanity, #719530; American Standard toilet, #806369; Kohler recessed medicine cabinet, #1241: Lowe’s. Tektile porcelain wall tile, #MVP2994: Wayfair. Edgemere lighting: Elements at Home. Paint in Stone White, #2120-70: Benjamin Moore.
LIVING ROOM RESOURCES: Light fixtures: Elements at Home. Paint in White Water, #2120-60: Benjamin Moore.
DINING ROOM RESOURCES: Ceiling light fixture: Elements at Home. Paint in White Water, #2120-60: Benjamin Moore.
BEDROOM RESOURCES: Popilion flush mount chandelier: Amazon. Paint in White Water, #2120-60: Benjamin Moore.
—
Are you renovating a single-family home? Check out Sandra and Nelson’s Tudor-style house in South Slope, Brooklyn.
Sweeten handpicks the best general contractors to match each project’s location, budget, and scope, helping until project completion. Follow the blog, Sweeten Stories, for renovation ideas and inspiration and when you’re ready to renovate, start your renovation on Sweeten.
