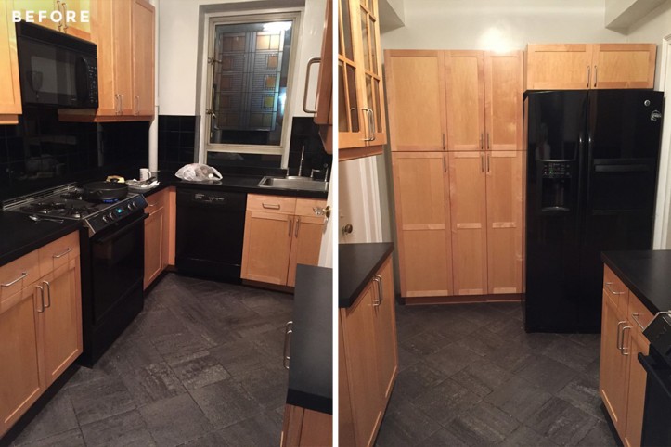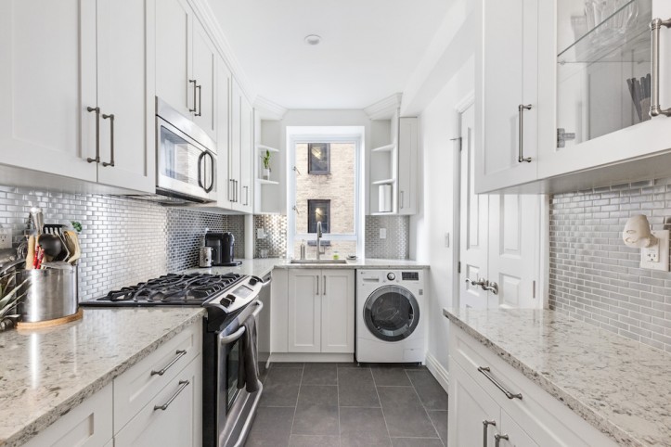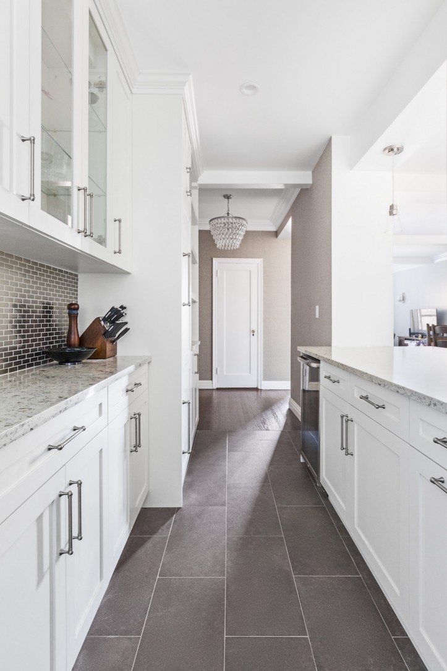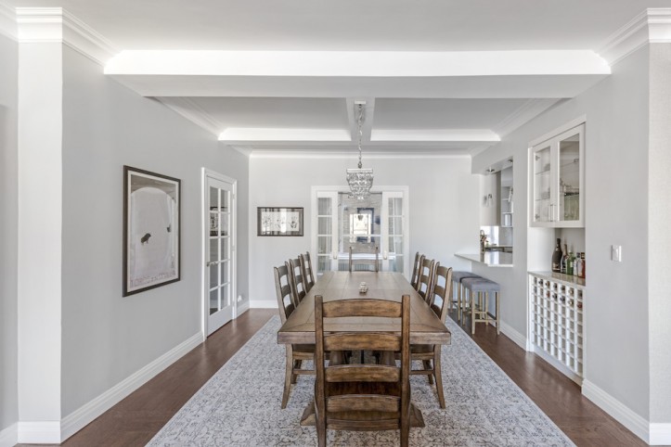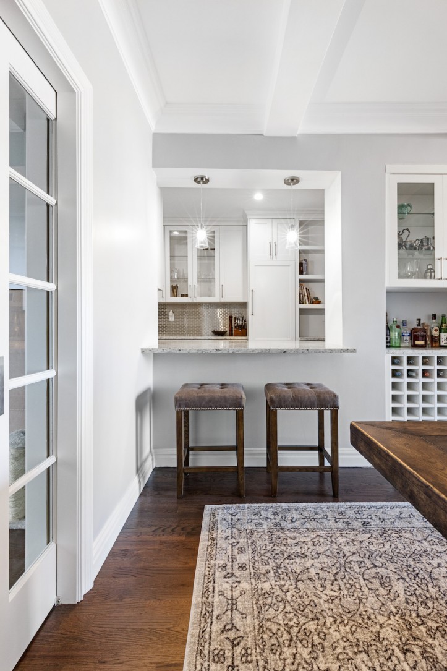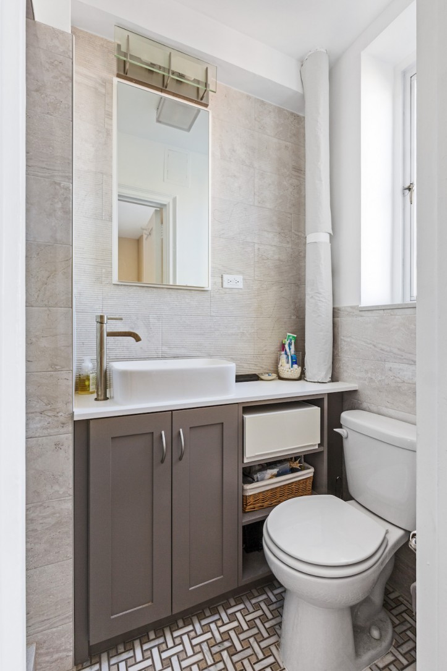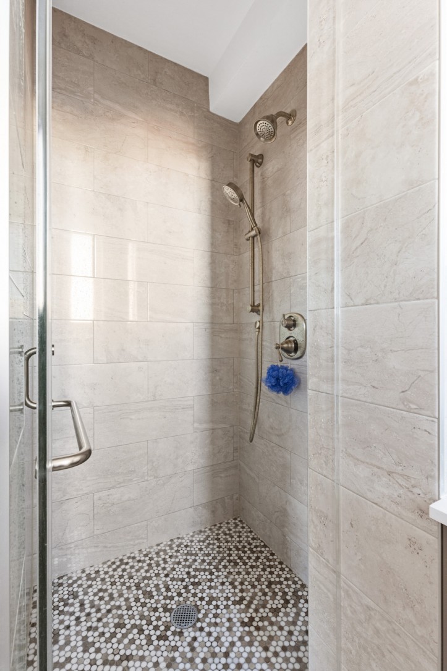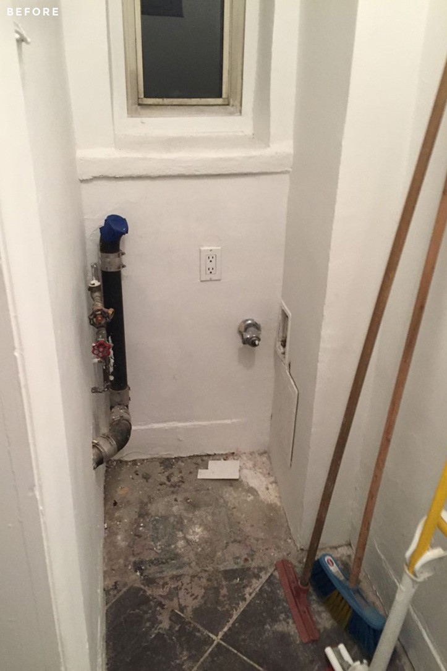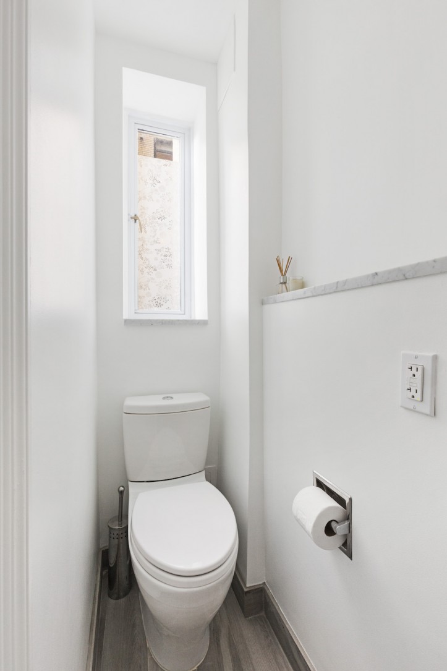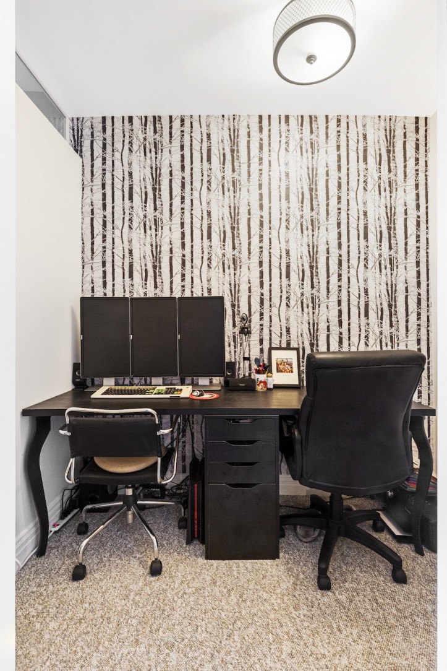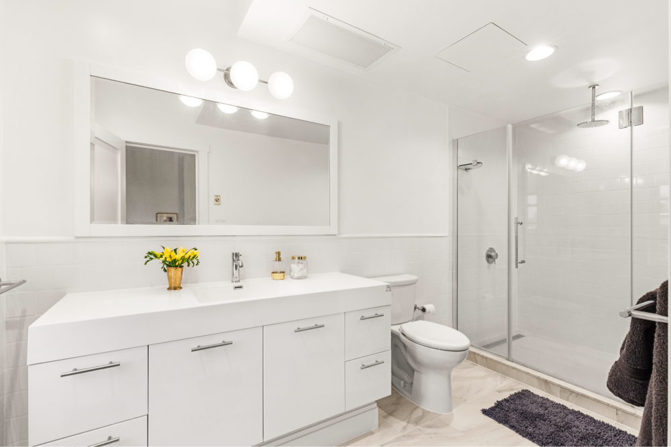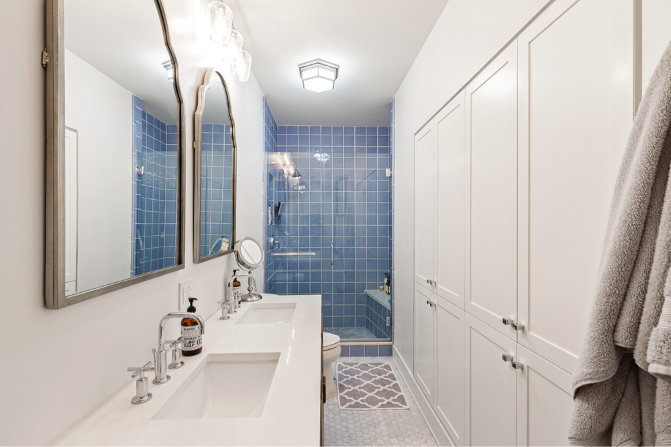Overhauling an Upper West Side Co-op to Make It Home
Last year, Lindsay and Tim bought their first home together—a sprawling two-bedroom apartment on Central Park West. The couple—a medical student and financial analyst, respectively—saw the potential to create an incredible home for themselves, but had a list of renovation items to tackle first. With Sweeten’s help, they created a classic but thoroughly contemporary apartment with room to grow. By updating their existing kitchen and baths, they carved out new spaces for living, working, and entertaining. Read on for how they reconfigured walls to add an expanded office, a half bath, AND bonus storage space to their prewar apartment!
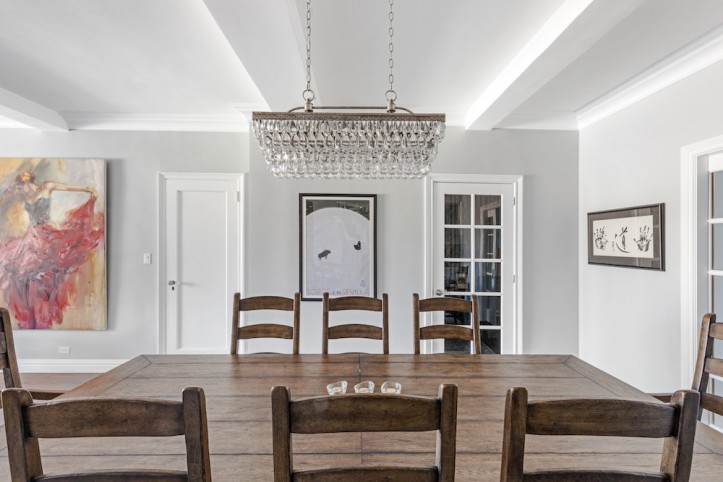
After purchasing our first apartment together in June of 2016, my wife, Lindsay, and I decided to take on a co-op renovation in order to make it our perfect living space. We were attracted to the location and design of the 1929 Art Deco building on Central Park West, but the interior of the apartment left a lot to be desired. The 1,500-square-foot home offered a very spacious feel, with nine-foot ceilings and light coming through windows on three sides of the apartment. The layout, however, was dated and not very efficient. The “before” layout consisted of a cramped corner kitchen, large but divided living and dining spaces both of which had duplicate doorways on both sides, old en-suite bathrooms, and a dark walk-in closet converted to a cavernous office space.
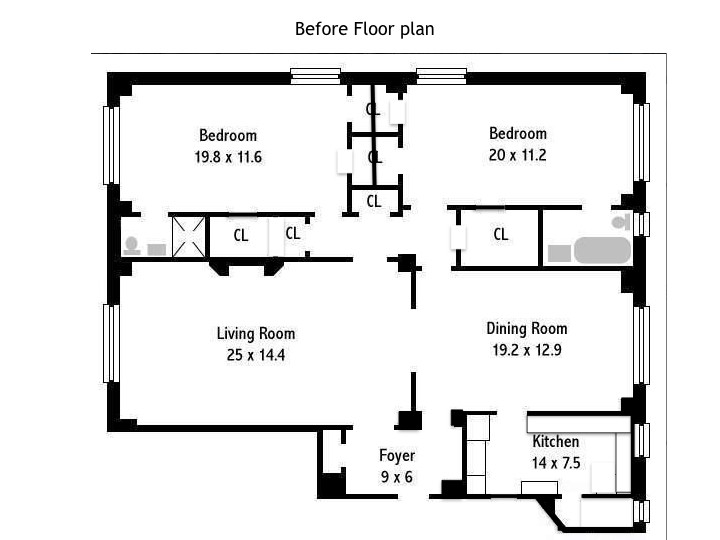
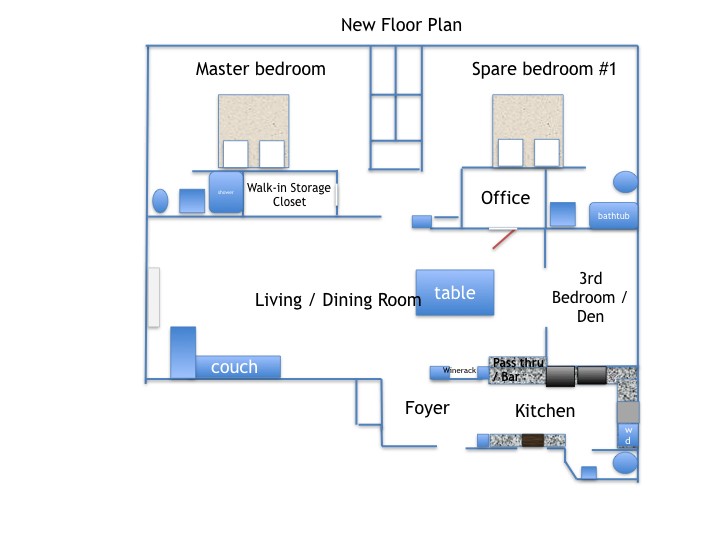
When planning the new layout, first and foremost, our renovation needed to address the practical features that were lacking. Specifically, we wanted: 1) a toilet that didn’t require guests to venture on an embarrassing trek through a bedroom in order to get to an en-suite bathroom; 2) more usable space, such as a den or optional third bedroom; 3) a washer and dryer in the apartment; and 4) a larger, but not galley-like, kitchen. With the help of Sweeten, we posted our project and went with the contractor that stood out as most reliable, reassuring, and within our cost estimate. We initially interviewed five contractors for our project, and received three quotes. Our contractor was not the least nor the most expensive, but he offered to include the finishing touches on our apartment to ensure we got the most out of our renovation.
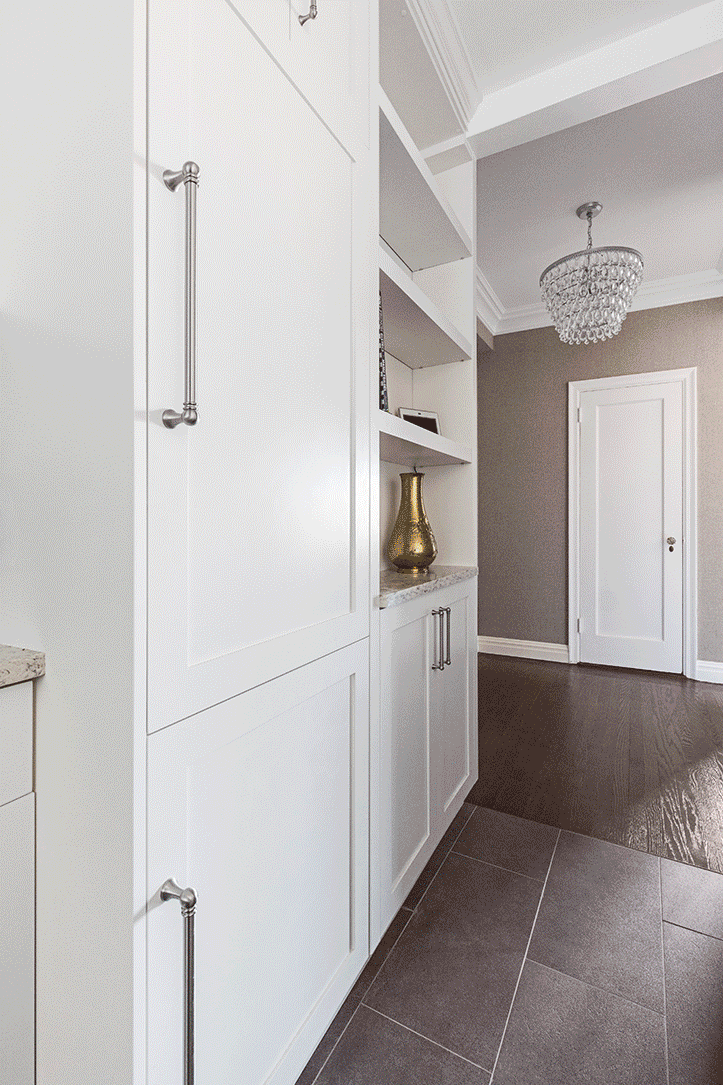
The biggest change in the kitchen was changing the entrance from a narrow doorway to a wide foyer and pass-through, allowing us to add a bar area, more counter space, and plenty of light. Our contractor helped us with the kitchen layout and where to place the washer/dryer so it connected to our water lines. We went with stainless steel Frigidaire appliances, adding a separate bar fridge under the counter to make up for a shallower built-in refrigerator that we chose. A stainless backsplash tile with white grout and slate gray floor tiles contrasts well with the white custom cabinets and brushed nickel handles throughout. We love the custom wine rack, glass cupboard, and bar shelf on one side of what used to be a duplicate doorway. A powder room—formerly small storage space—was also installed off the kitchen with double half doors, to take up less clearance space.
Sweeten brings homeowners an exceptional renovation experience by personally matching trusted general contractors to your project, while offering expert guidance and support—at no cost to you. Renovate expertly with Sweeten
In terms of design, we wished to open up the main space by removing the mirrored french doors and a wall blocking the light between the living and dining rooms. For a modernized look, our plan included staining the hardwood floors, painting and papering the walls, and adding crown and floor molding. In the living room, we removed the non-functional decorative plaster fireplace and the walls between the living and dining rooms to open up the main living space. A large dining room table from Pottery Barn (which nearly didn’t fit up the elevator) and chandelier sit between the bar and new office door. In this same area, we were able to build a third bedroom/den with french glass doors for light to shine through.
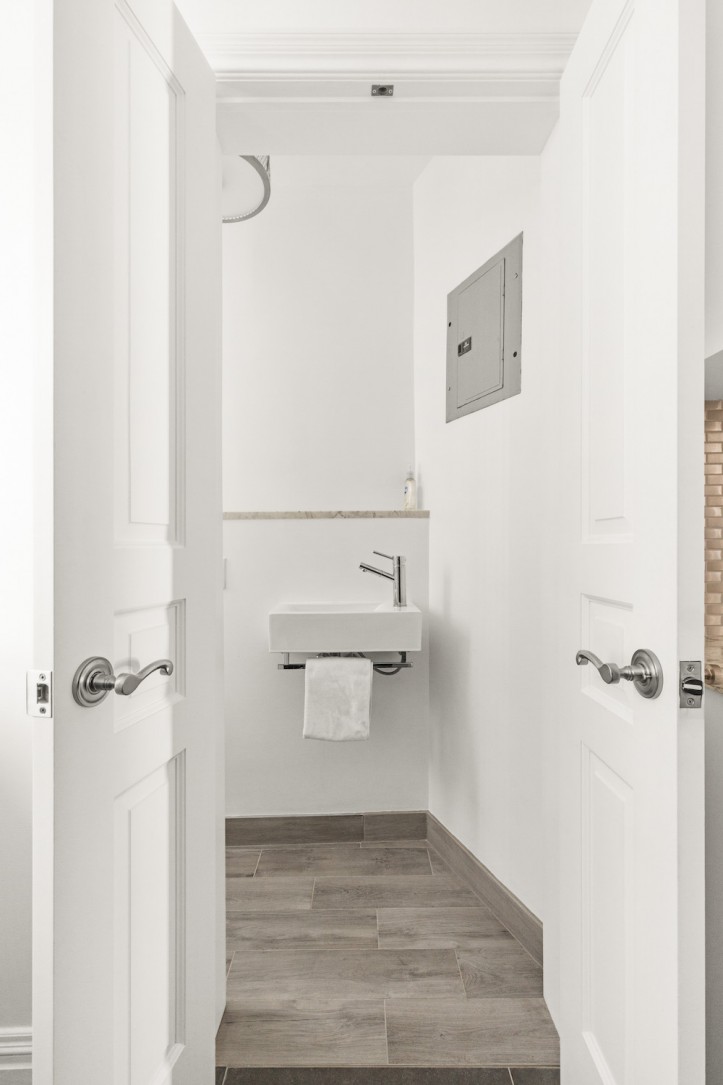
Our en-suite bathrooms turned out beautifully, with our master bath getting floor-to-ceiling tile in the shower and on the feature wall, as well as a custom-built vanity and top-mounted sink. The white, tan, and natural sand colors flow nicely into the main bedroom, which also got repainted. The guest en-suite bathroom is filled with clean white subway tiles and Carrara marble flooring, as well as an ebony vanity with matching Carrara countertop. Although the renovation progressed well from our standpoint, the contractors had their work cut out for them! They had to cut back old bathroom tiling and build new walls. We also had to replace old bathroom plumbing within the concrete deck floors, which was unexpected, but handled well by the subcontractors that our Sweeten contractor hired.
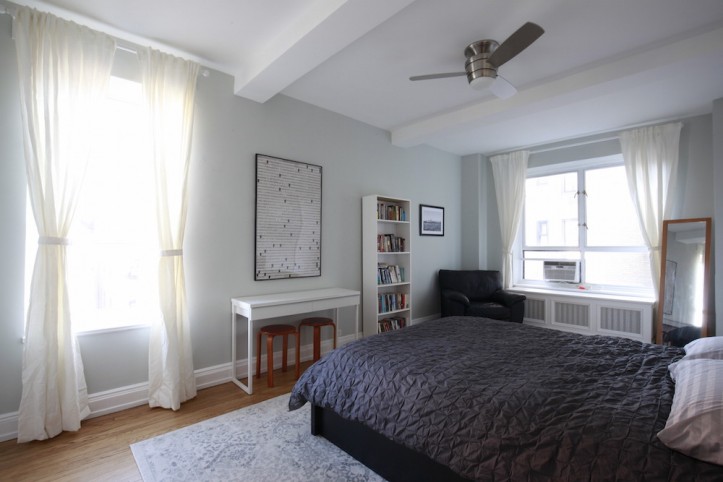
The slightly expanded but cozy and carpeted office is a bonus room for studying and work, accessible through the new matching french doors off the dining room, rather than from the bedroom hallway. The office neatly fits our double desk and two chairs, as well as a bookshelf. A new transom window in the hallway allows more light to shine through. We were especially excited about a tweed Edinburgh gray wallpaper that we chose for the entrance foyer, which makes a big statement right when you enter the apartment. Last but not least is the updated “garage” where we leave the bikes, storage, and our cat’s litter box. This storage room was coated with a fresh coat of white paint and new gray tile as well, giving it a clean look despite its utilitarian purpose.
Overall, we are very pleased with the renovation of our Central Park West co-op apartment. At the end, we decided to add extras along the way, which extended the project time frame by several weeks and stretched our budget slightly; however, our contractor did his best to complete these while not adding labor to the total bill. He was detail-oriented and very patient, despite a lengthy co-op approval process. The team kept the work to a reasonable time frame of just over three months and were very understanding as we lived through the process.
Thanks to Tim and Lindsay for sharing their gorgeous new home with us!
KITCHEN RESOURCES: Shaker cabinets: custom. Stainless steel tile backsplash: Subway Tile Outlet. Built-in fridge: Liebherr. Washer/dryer: LG. Beverage cooler; gas stove and oven; dishwasher: Frigidaire. K-560 kitchen faucet: Kohler. Blanco 518171 kitchen sink: Build.com.
BATH RESOURCES: Carrara tiles: Pastorelli. Sheffield 30″ Espresso vanity: Wyndham Collection. Kohler K-1118-RAW expanse 60″ bathtub; Mirabelle St. Augustine Tub & Shower Trim package: Faucet Direct. One-piece toilet: Toto.
POWDER ROOM RESOURCES.: Gray porcelain tiles: Urbiko. Whitehaus WH1-114RTB wall-mounted sink: Home Depot. One-piece toilet: Toto.
OFFICE RESOURCES: TrafficMaster Loop & Berber 21-Dewdrop carpet: Home Depot. Frosted Wood Silver Trees wallpaper: Lancashire Wallpaper.
FOYER RESOURCES: Edinburgh Grey Tweed wallpaper: Philip Jeffries.
—
Lindsay and Tim’s gorgeous dining room got us thinking about our favorite dining room renovations, including designer Meredith‘s cobalt blue walls and Blane‘s reclaimed wood table paired with tree-lined wallpaper.
Sweeten handpicks the best general contractors to match each project’s location, budget, scope, and style. Follow the blog for renovation ideas and inspiration and when you’re ready to renovate, start your renovation on Sweeten.
