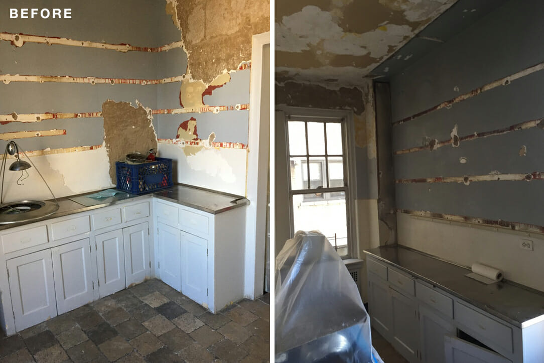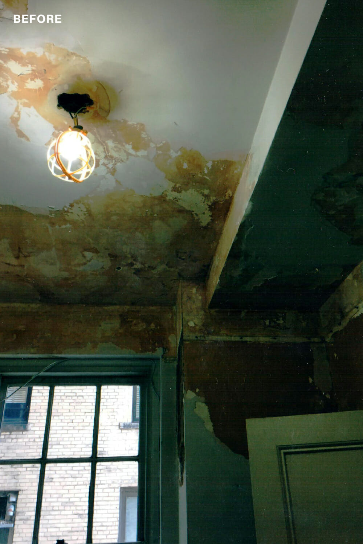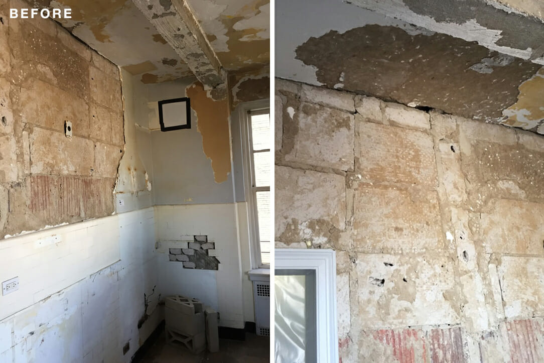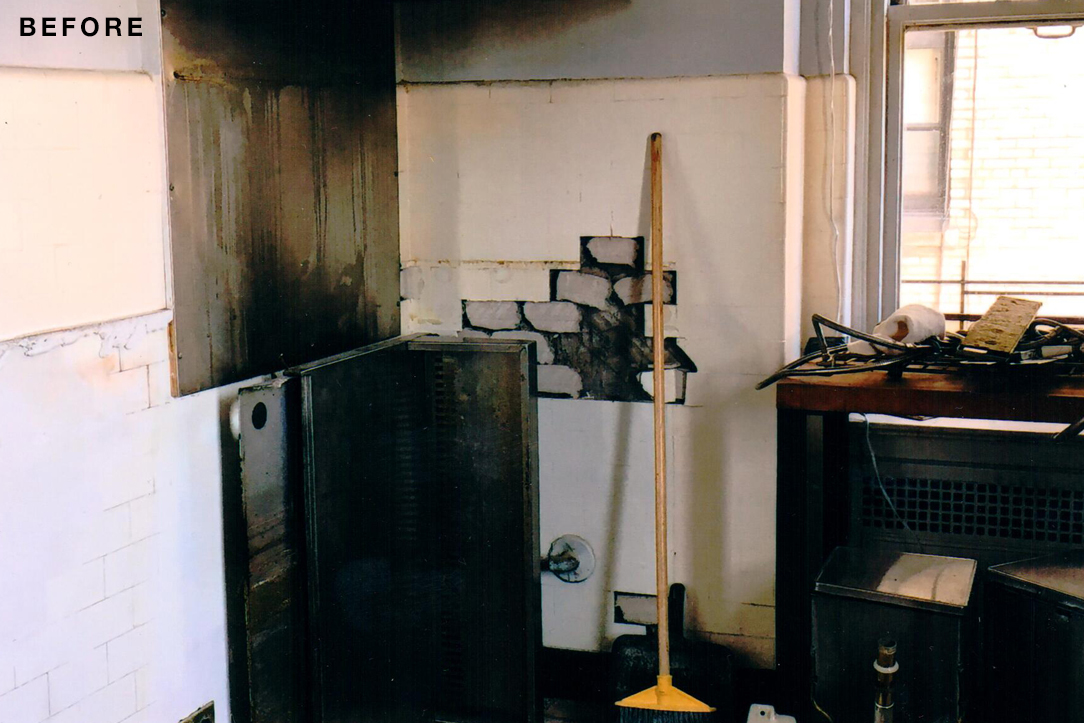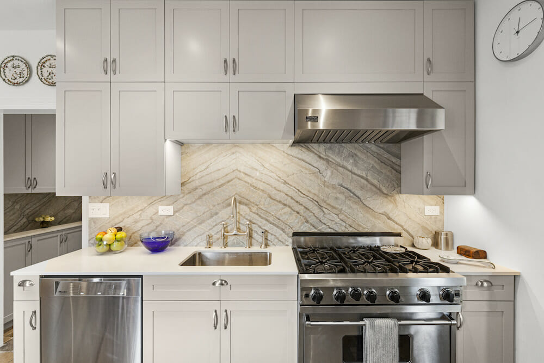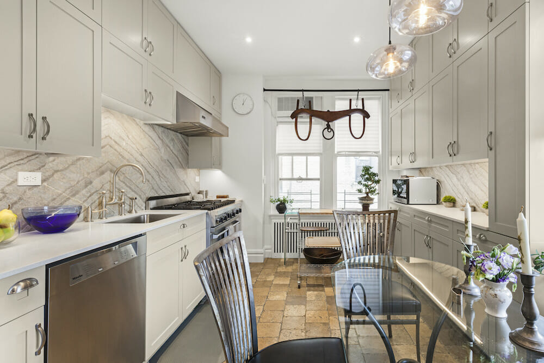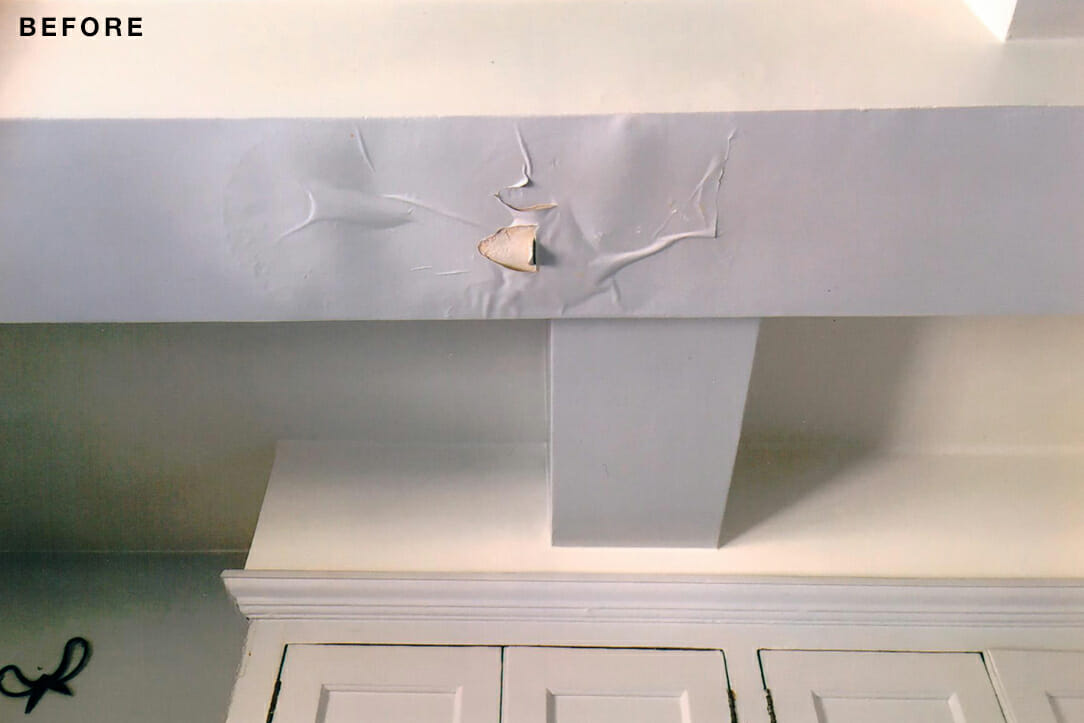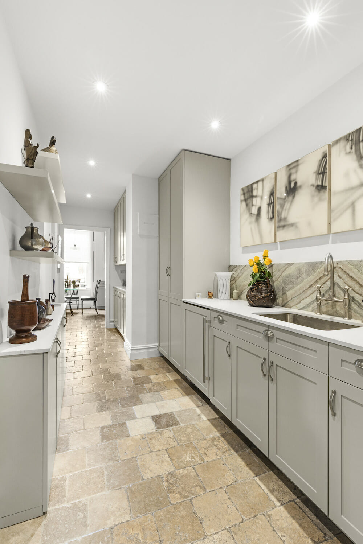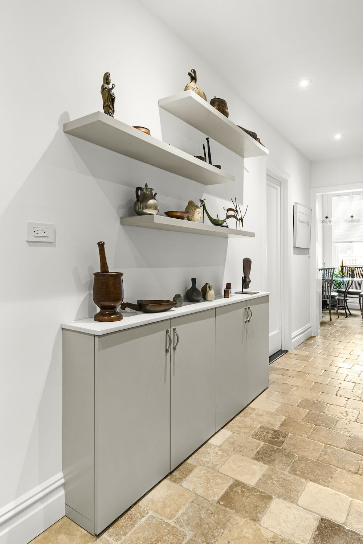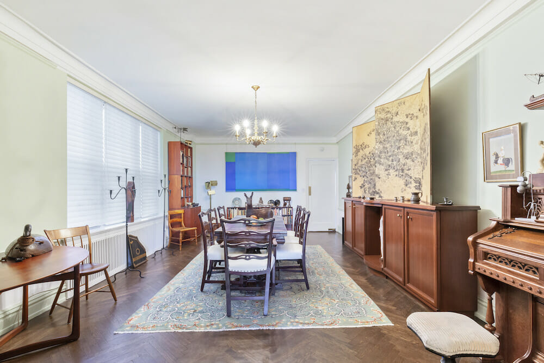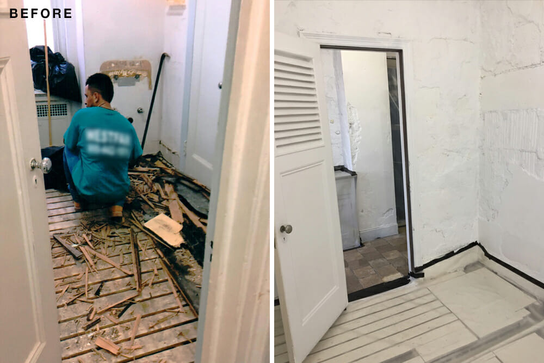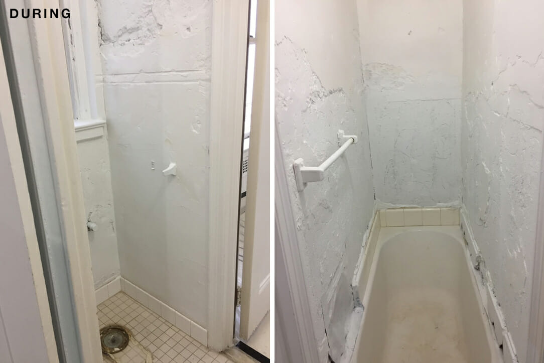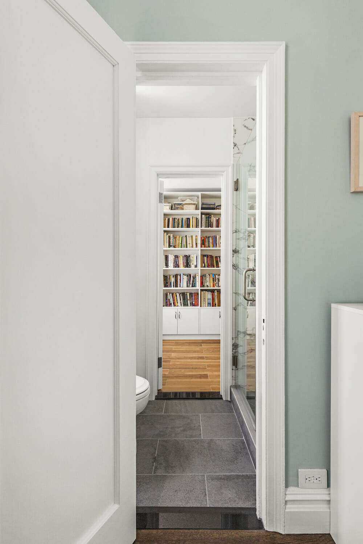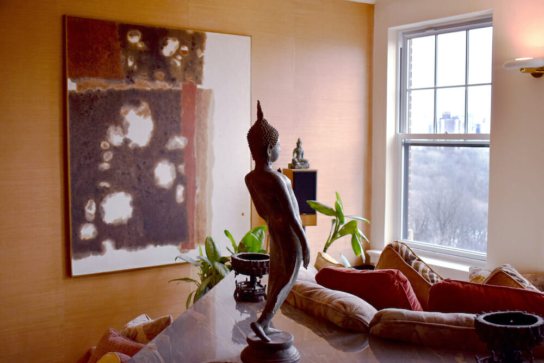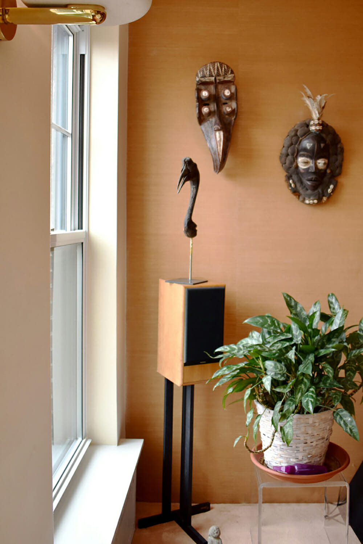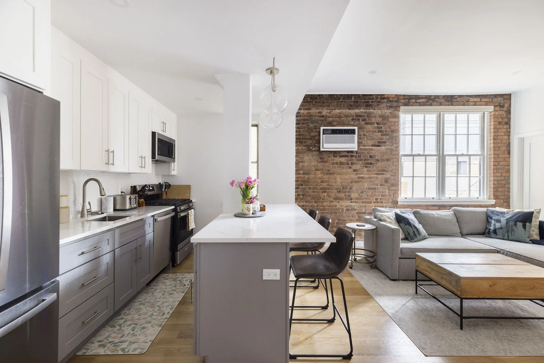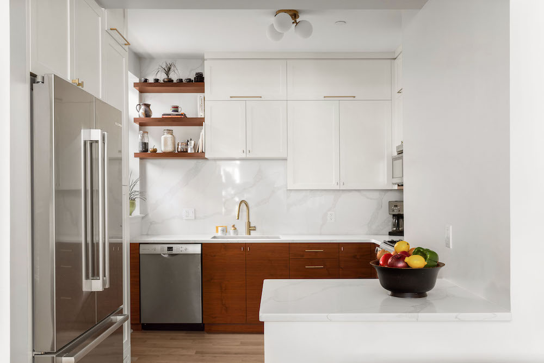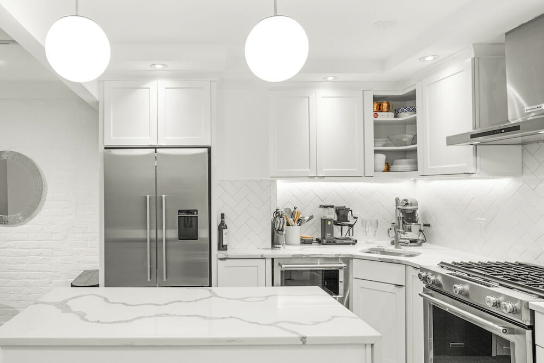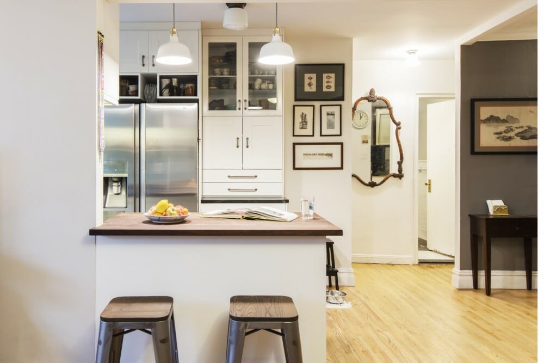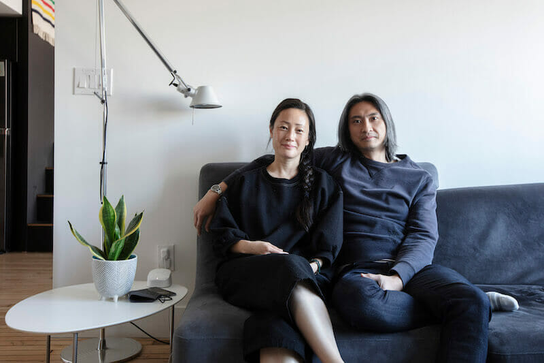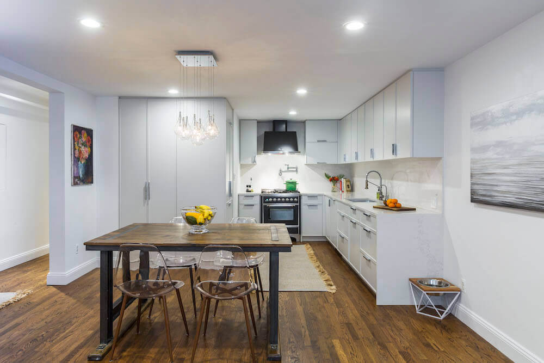A Central Park West Co-op Starts Anew
Water damage prompts a major remodel and a fresh beginning in a Central Park West renovation
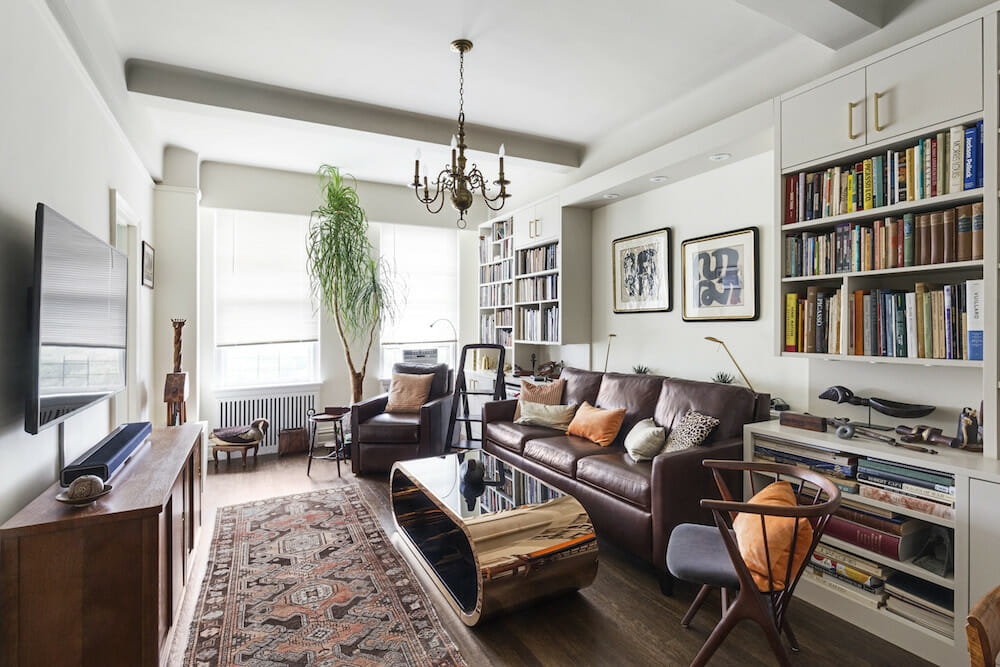
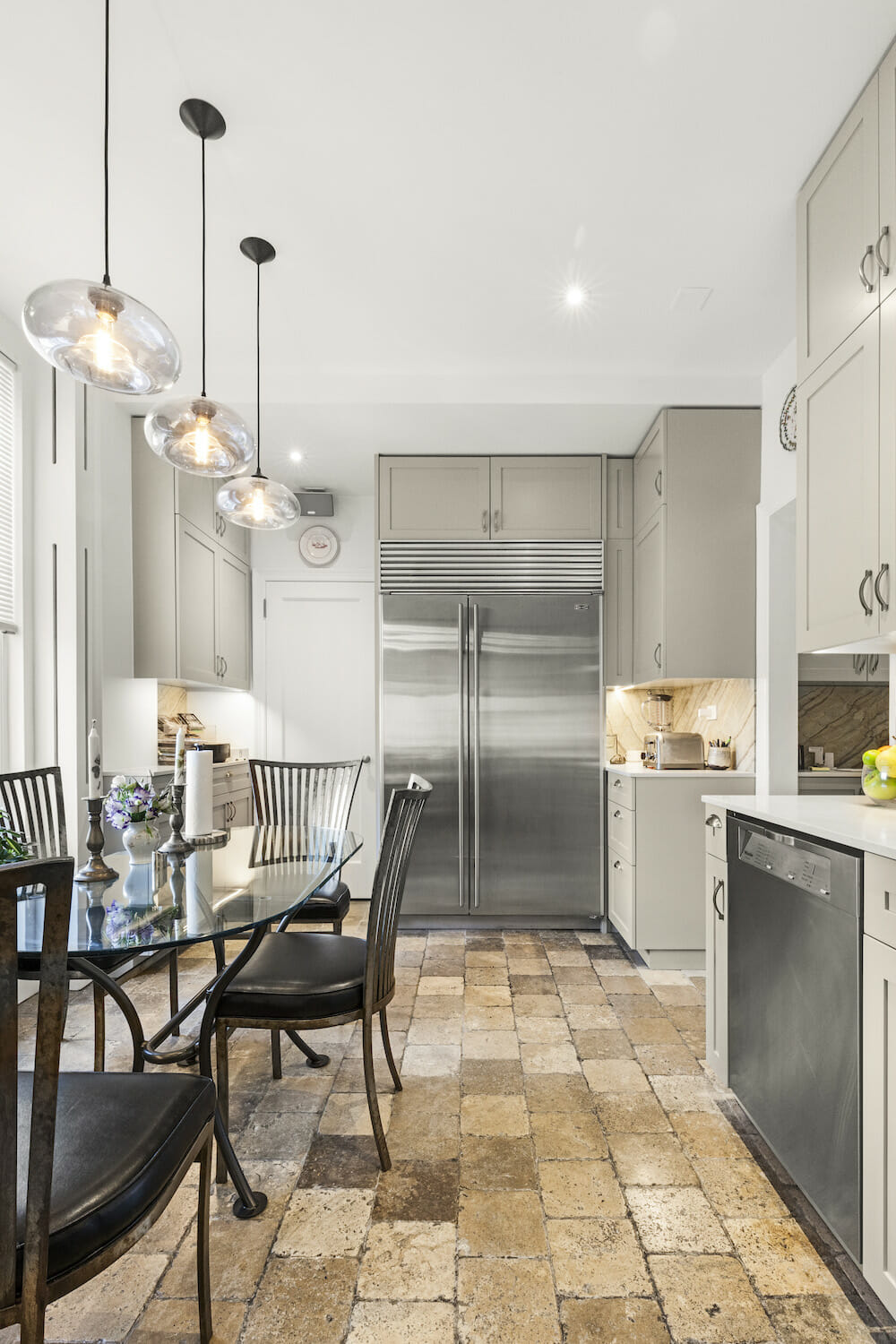
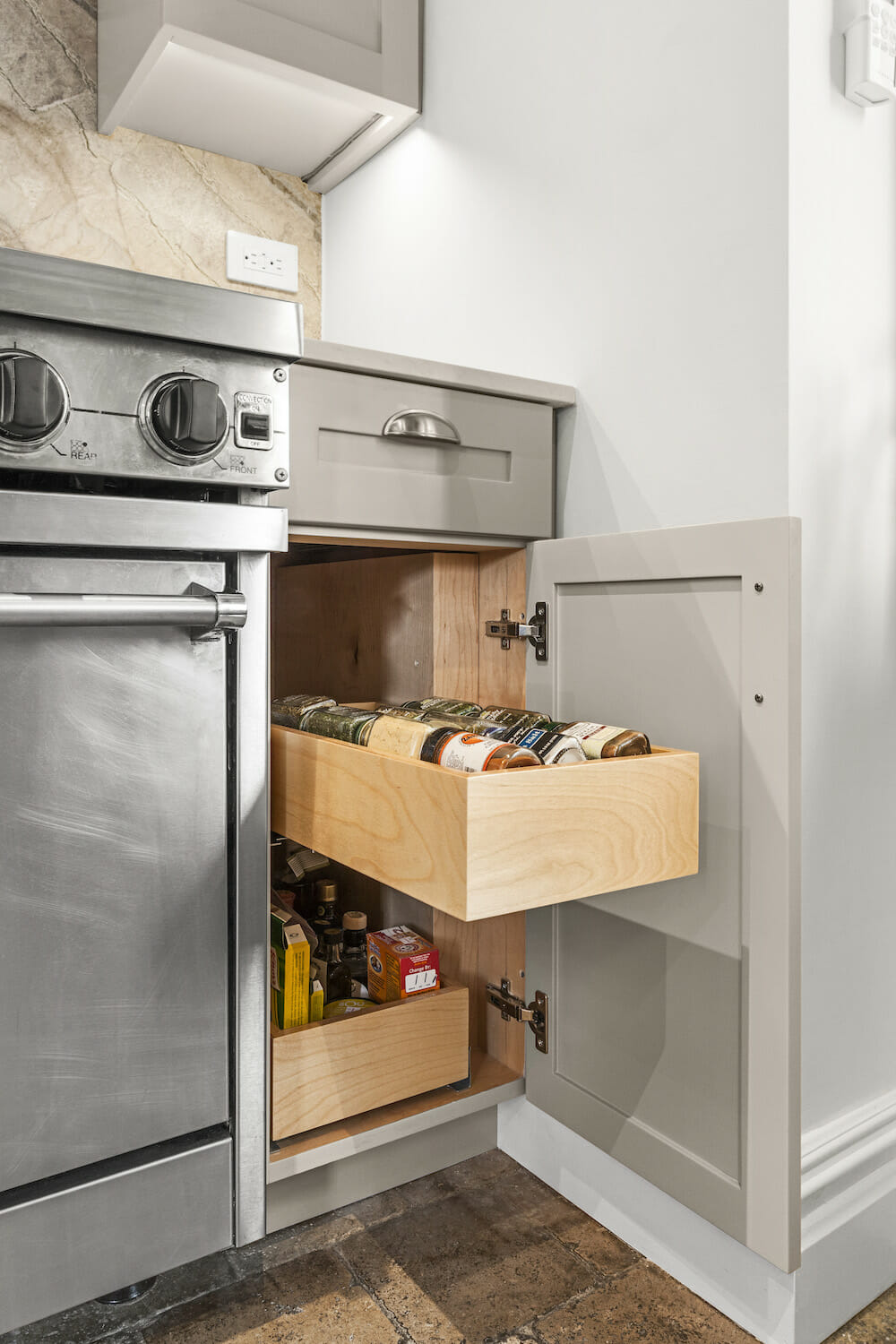
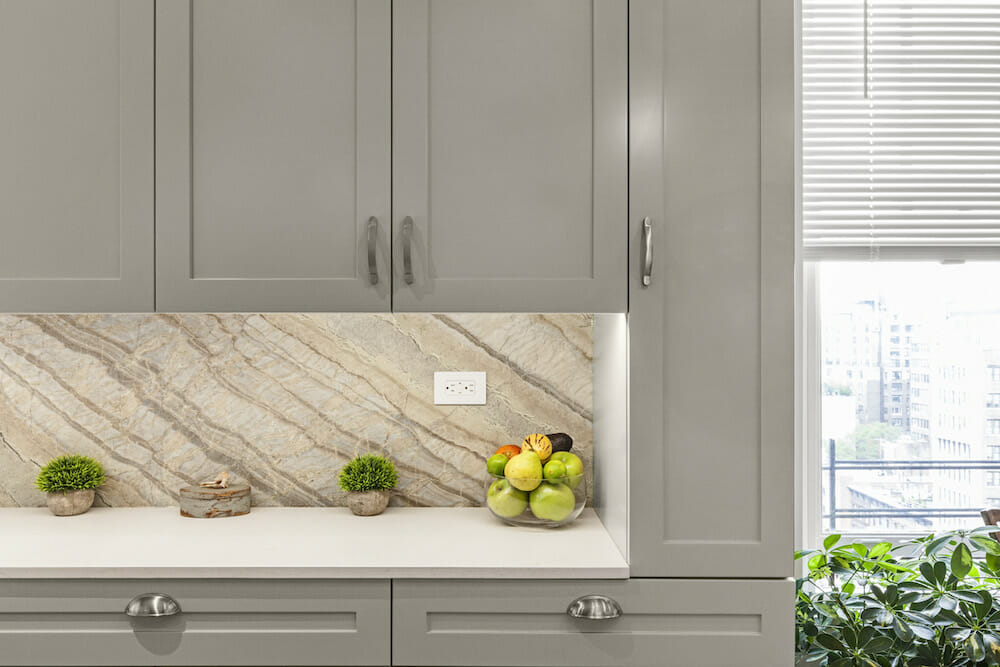
They sent us three contractors to interview, which was a huge relief. I’m doing this for the first time, and I was totally out of my comfort zone.
Their Sweeten contractor gutted all of the floors, walls, and ceilings and then began the work of restoration. The couple was interested in restoring what was previously there while bringing a freshness and openness to space by choosing new materials and finishes. The kitchen, which had sported a stainless steel backsplash, outdated cabinets, and inadequate lighting, was given a makeover that included custom gray cabinets paired with white quartz countertops and a unique amazonite backsplash. The homeowner explained, “We visited the stone yard with the contractor and marked the piece out. We wanted it bookended and to come together in an inverted V over the sink.” This was done over both the sink in the walk-through pantry as well as the main kitchen space.
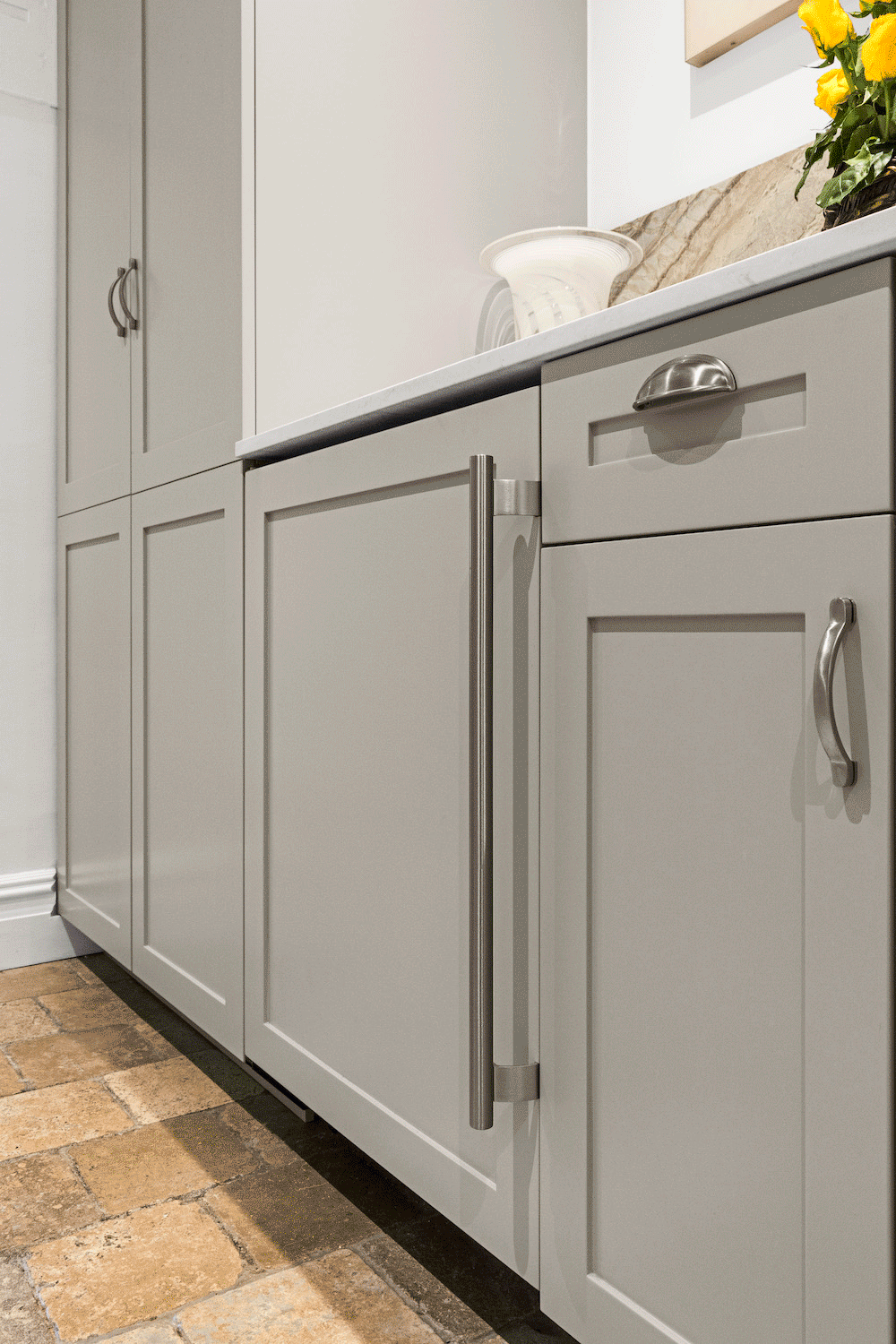
Additionally, the refrigerator was relocated from the hallway pantry area to the main kitchen space, which made it much easier to access, and a smaller, secondary refrigerator was added instead. “I’m a big condiments person, so we made sure to add room for them,” the homeowner said.
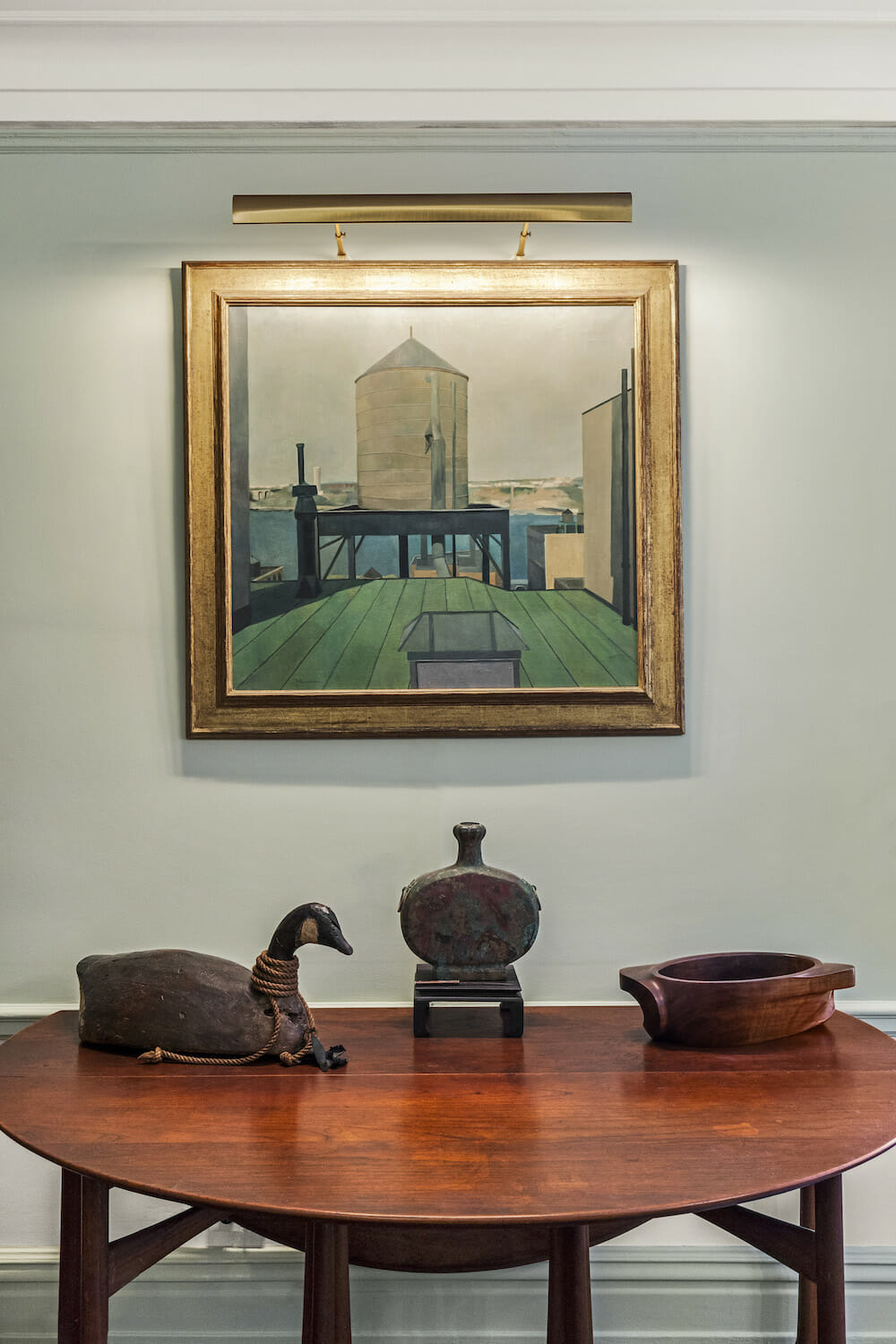
Sweeten brings homeowners an exceptional renovation experience by personally matching trusted general contractors to your project, while offering expert guidance and support—at no cost to you. 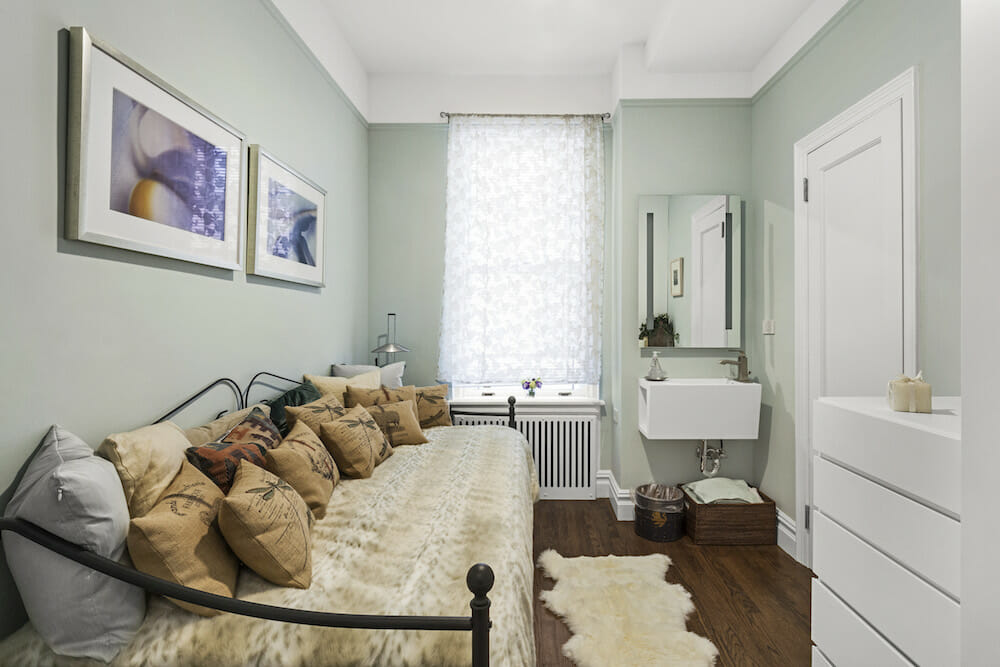
Renovate expertly with Sweeten
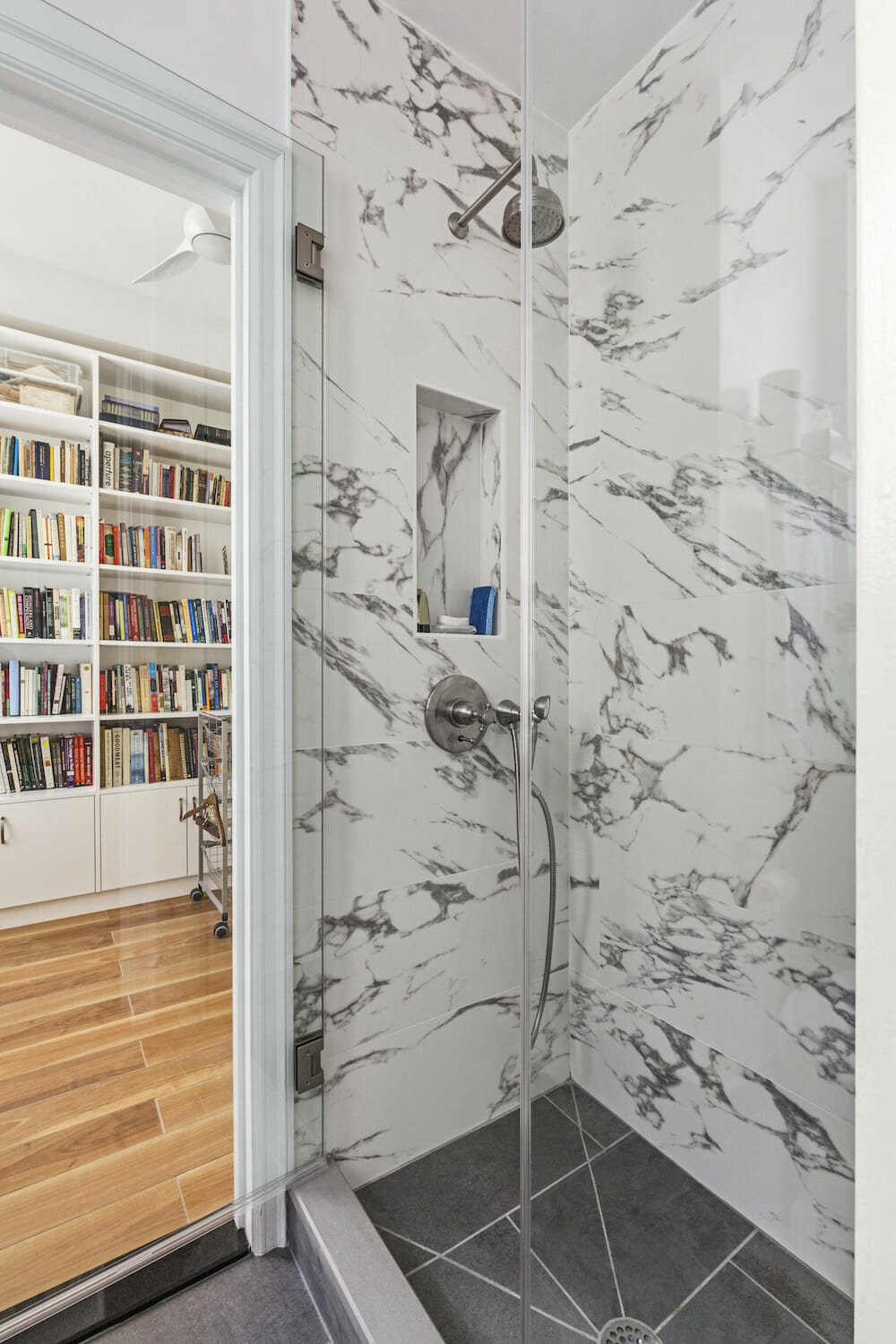
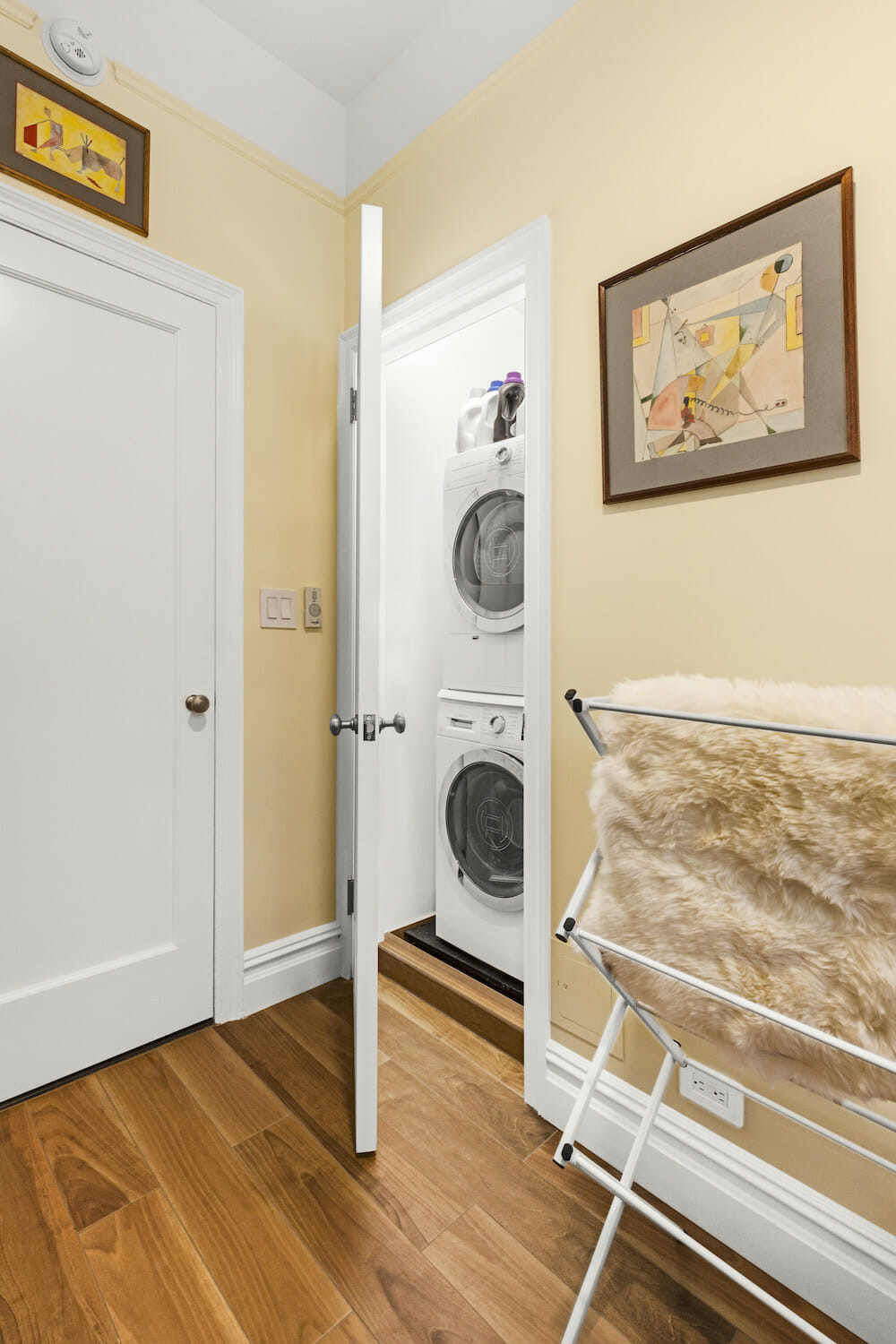
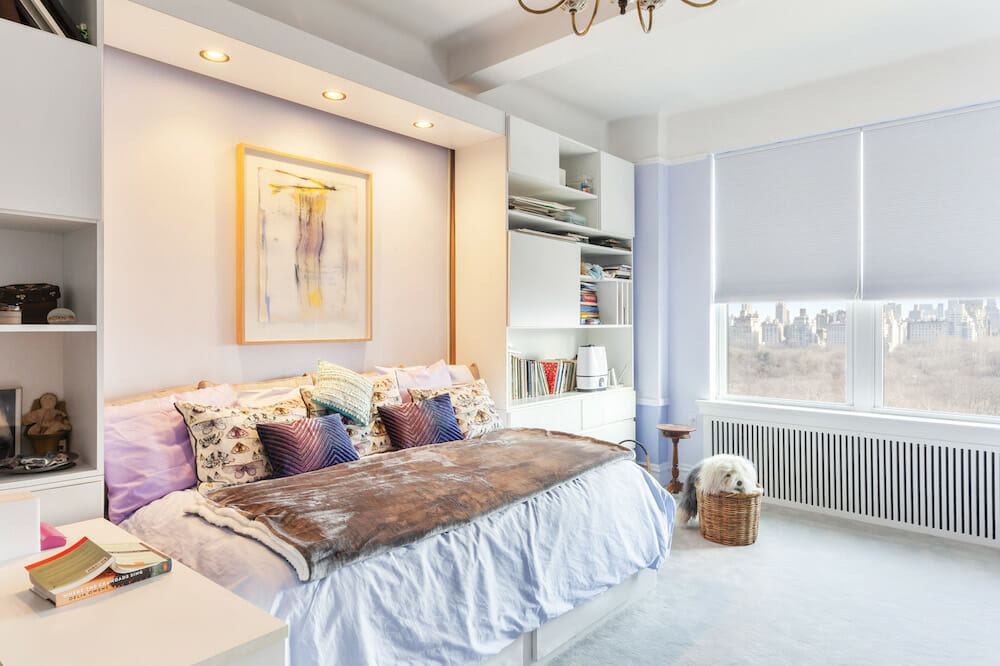
In what had been their now-grown daughter’s bedroom, the homeowners envisioned a serene and comforting space for lounging as well as exercise. The walls were painted lavender, inspired by an acrylic and paper painting that had been done by a friend. This was a theme throughout their home: “We wanted to give the artwork room to breathe, and to be the inspiration for the color palette in each room.”
Concurrently, they also decided to replace all of their landmarked windows. This alone took 3-4 weeks, and the Sweeten contractor had to make sure to protect the built-ins and previous renovation work. He also topped all of the windowsills with Caesarstone.
The homeowners are so happy to be back in their apartment, after pushing through over two years of negotiations, paperwork, and red tape—not to mention mold, dust, and debris in every corner of their home. ”You come to realize, what one person thinks is a good job is not what another person might consider a good job,” the homeowner said. “Sweeten was so supportive. They called periodically when we were getting very disheartened. They sent us three contractors to interview, which was a huge relief. I’m doing this for the first time, and I was totally out of my comfort zone. We had no idea how to pick people—so Sweeten was incredibly helpful.”
They report that even though they felt like giving up on many occasions, they persevered. What seems like courage is really having “no choice”. This was their home. We were happy to hear that the best part of the whole situation was their Sweeten contractor, who delivered what he promised and more.
Thank you for sharing the reveal of your Central Park West renovation!
KITCHEN/PANTRY RESOURCES: Calacata Silver floor and wall tile: Porcelanosa. Kitchen cabinets: custom. Cabinet paint in Colonial Revival Gray, #SW 2832: Sherwin Williams. Countertops in Misty Carrera, #4141: Caesarstone. Quartzite Corteccia Azerobact Leather quartz backsplash: EGM Corp. Sink: Elkay. Bridge faucet: Rohl. Radiator covers: custom. Stove: Viking. Dishwasher: Miele. Refrigerator: Sub-Zero. Wine fridge, #SWC530LBIST: Summit. Hardware: Simon’s Hardware.
GUEST ROOM RESOURCES. Sink: MTI. Paint in Glacier Lake, #867: Benjamin Moore.
GUEST BATH RESOURCES. Deep Grey Nature floor tile, Calacata Silver wall tile: Porcelanosa. Fixtures from Spa Shower and Country Bath collections: Rohl. Toilet: Toto.
LAUNDRY ROOM RESOURCES: Paint in Hawthorne Yellow, #HC-4: Benjamin Moore. Washer, #WAT28402UC, dryer, #WTG86402UC: Bosch.
DINING ROOM RESOURCES. Paint in Hancock Green, #HC-117: Benjamin Moore. Chandelier: Olde Good Things.
—
A leak led to a luxe remodel of a West Village bathroom.
Sweeten handpicks the best general contractors to match each project’s location, budget, and scope, helping until project completion. Follow the blog, Sweeten Stories, for renovation ideas and inspiration and when you’re ready to renovate, start your renovation on Sweeten.
